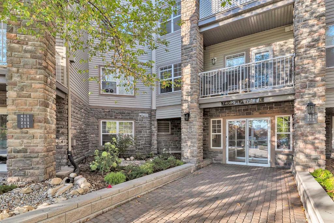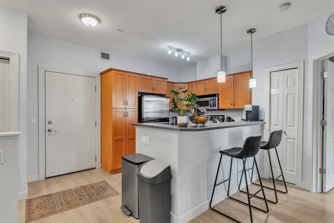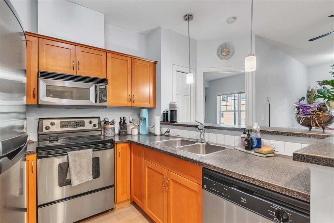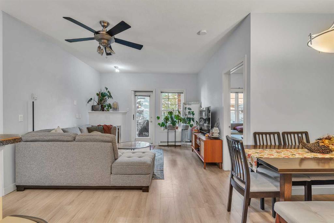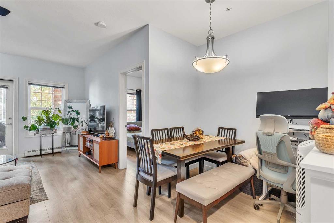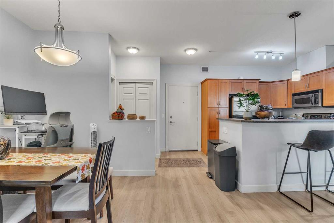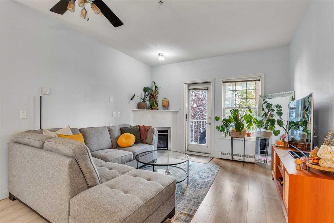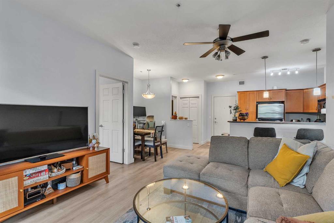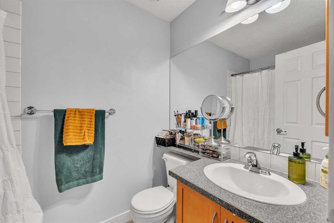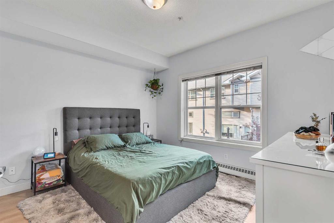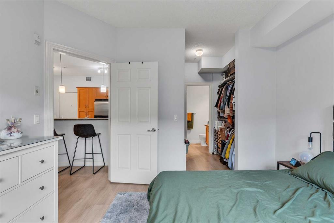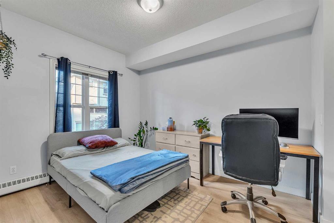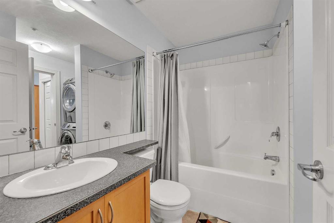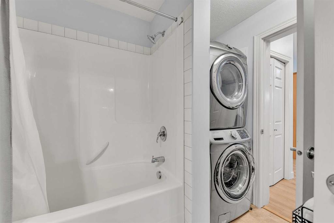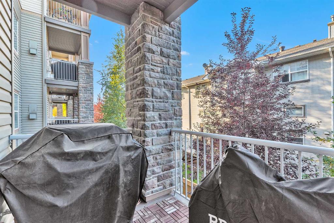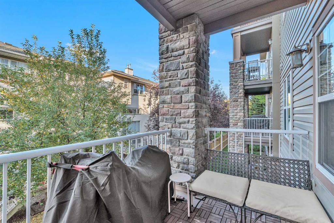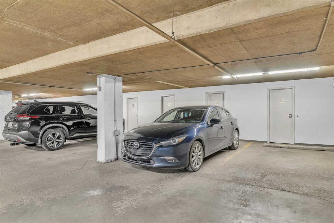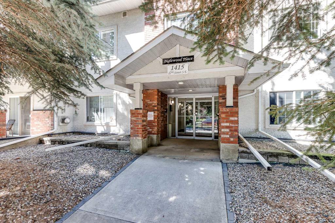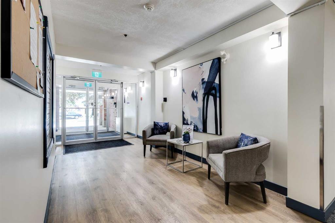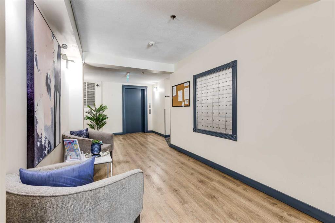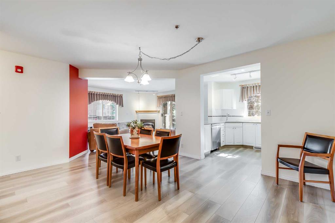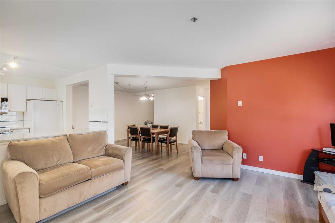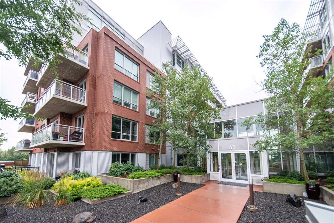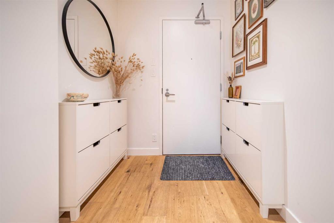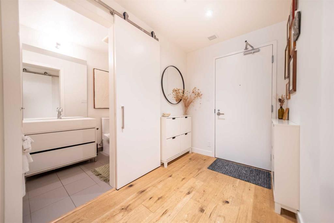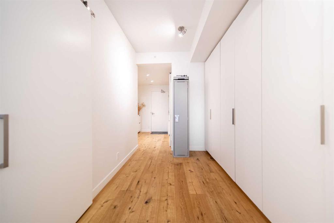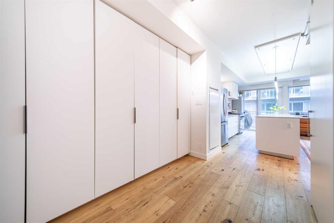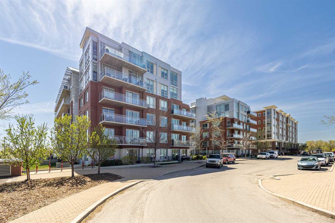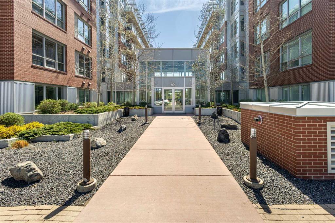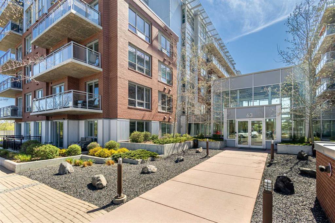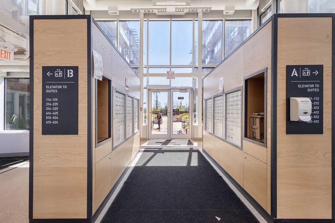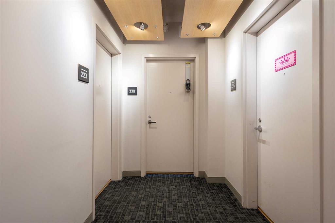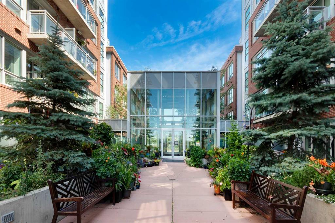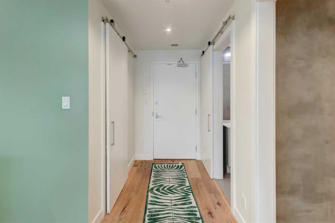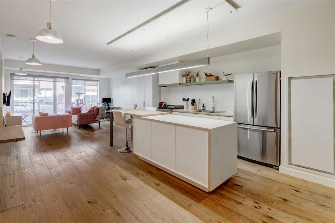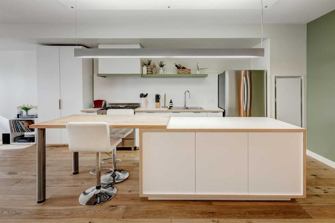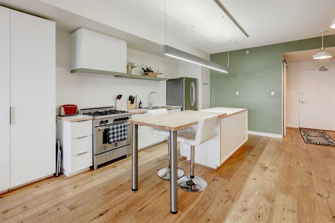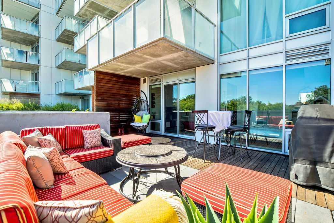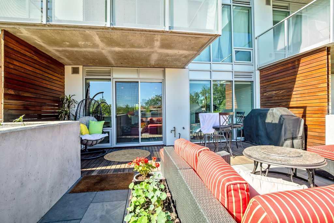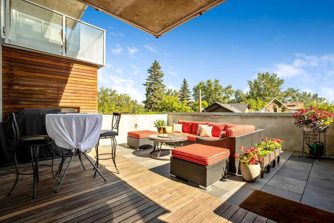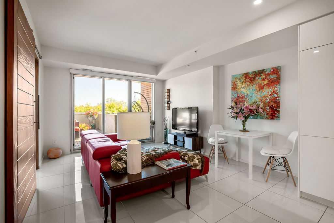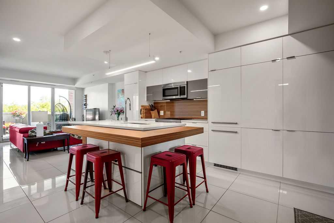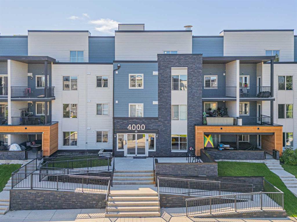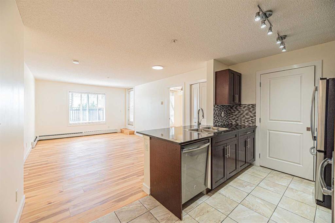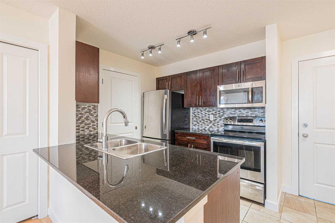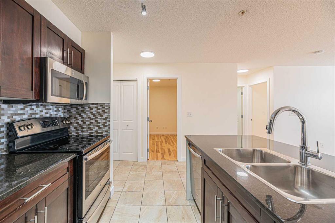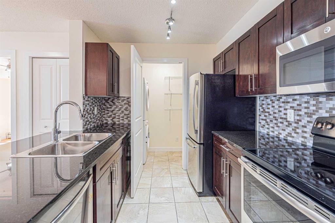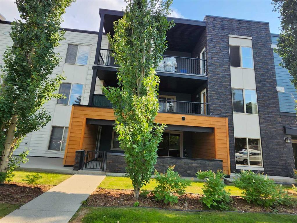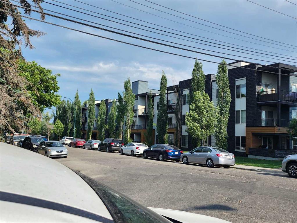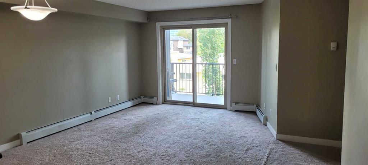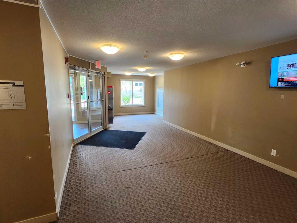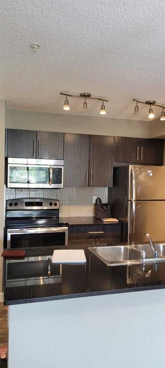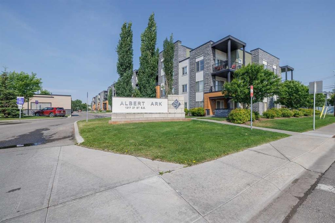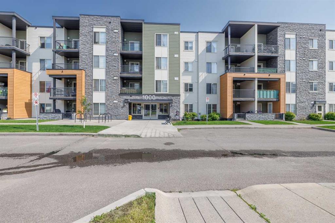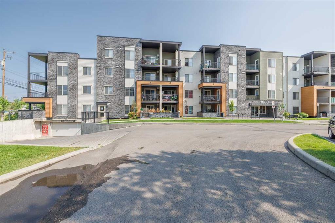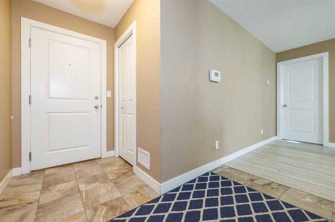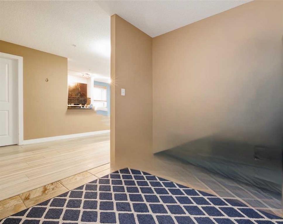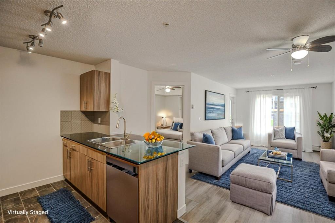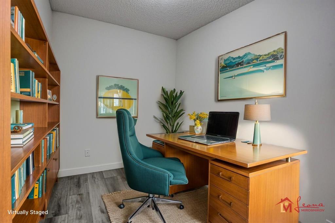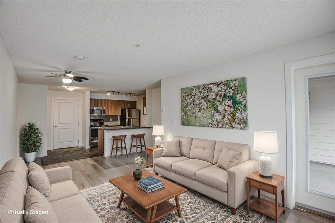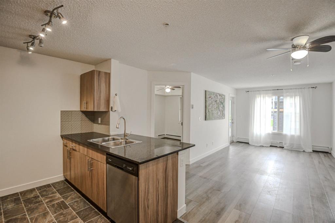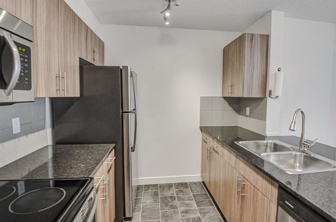208, 1408 17 Street SE
Calgary t2j5s8
MLS® Number: A2235444
$ 369,999
2
BEDROOMS
2 + 0
BATHROOMS
831
SQUARE FEET
2003
YEAR BUILT
Welcome to Pearce Gardens in the great neighbourhood of Inglewood. 2 Bedrooms, 2 Ensuite Bathrooms, Titled heated & secured Underground Parking with assigned Storage unit. This Tall ceiling, well lit unit opens up to the Kitchen that includes an Eating bar spanning out to Dining area & Living room with Gas fireplace. Both bedrooms are privately located on either side of the spacious unit & both have walkthrough closets connecting to their own 4pc ensuite bathroom. New Carpet in both bedrooms since pictures have been taken. In-suite stacked laundry. Balcony with natural gas bbq line. Building amenities include gym and party room. This perfect location connects to the Bow River pathways, Pearce Estates Park & is a short distance to the vibrancy of the 9 Ave shops, restaurants, live music venues & many more services. Home is vacant & ready for immediate possession.
| COMMUNITY | Inglewood |
| PROPERTY TYPE | Apartment |
| BUILDING TYPE | Low Rise (2-4 stories) |
| STYLE | Single Level Unit |
| YEAR BUILT | 2003 |
| SQUARE FOOTAGE | 831 |
| BEDROOMS | 2 |
| BATHROOMS | 2.00 |
| BASEMENT | |
| AMENITIES | |
| APPLIANCES | Dishwasher, Electric Range, Microwave Hood Fan, Refrigerator, Washer/Dryer Stacked, Window Coverings |
| COOLING | None |
| FIREPLACE | Gas |
| FLOORING | Carpet, Laminate, Linoleum |
| HEATING | Baseboard |
| LAUNDRY | In Unit |
| LOT FEATURES | |
| PARKING | Heated Garage, Parkade, Titled |
| RESTRICTIONS | Pet Restrictions or Board approval Required, Pets Allowed |
| ROOF | |
| TITLE | Fee Simple |
| BROKER | 2% Realty |
| ROOMS | DIMENSIONS (m) | LEVEL |
|---|---|---|
| Living Room | 12`0" x 11`11" | Main |
| Kitchen | 9`8" x 9`2" | Main |
| Dining Room | 7`3" x 6`11" | Main |
| Bedroom | 11`10" x 11`0" | Main |
| Walk-In Closet | 8`6" x 5`3" | Main |
| 4pc Ensuite bath | 7`11" x 4`10" | Main |
| Bedroom | 11`8" x 9`4" | Main |
| 4pc Ensuite bath | 7`11" x 4`10" | Main |
| Walk-In Closet | 4`8" x 4`11" | Main |
| Laundry | 3`2" x 3`0" | Main |
| Balcony | 11`7" x 6`0" | Main |

