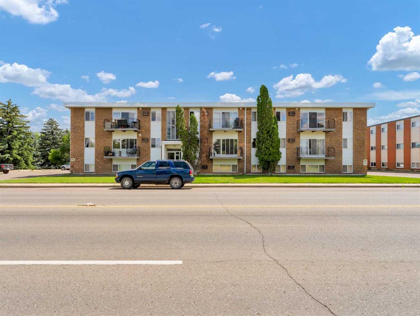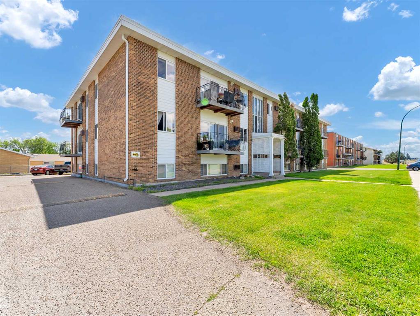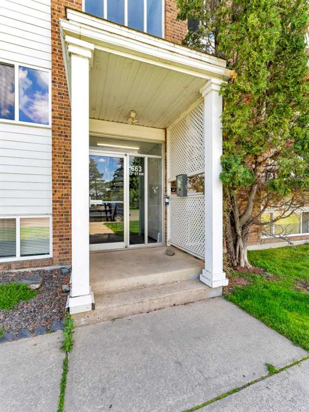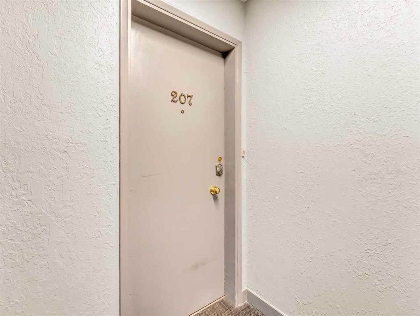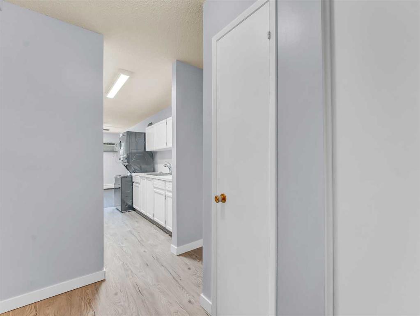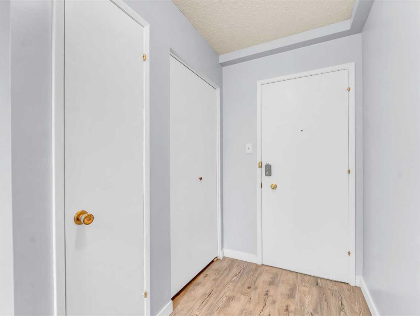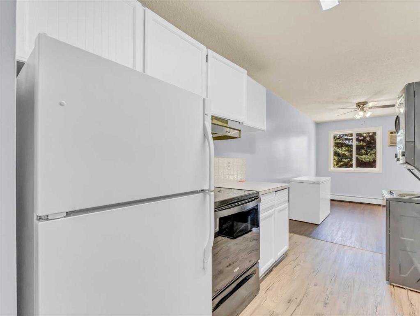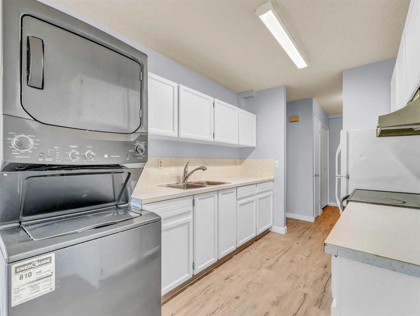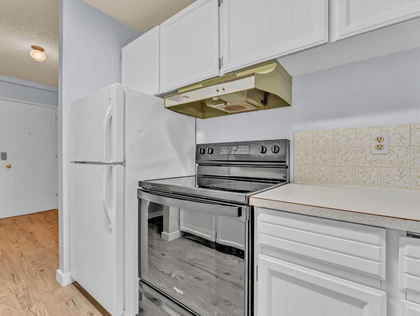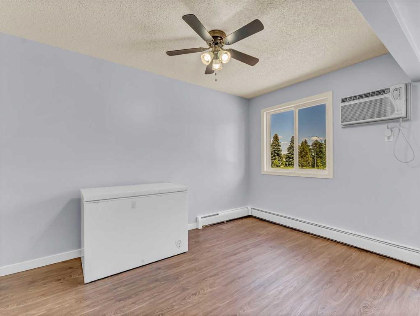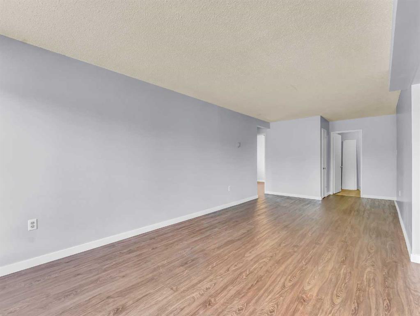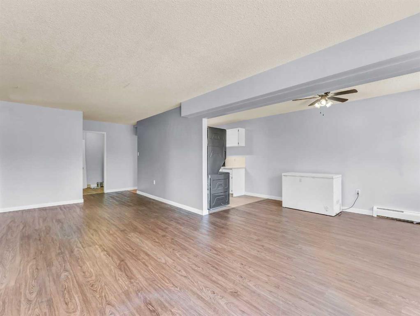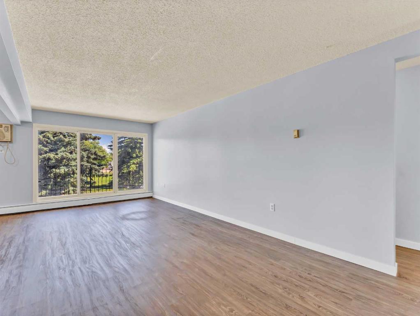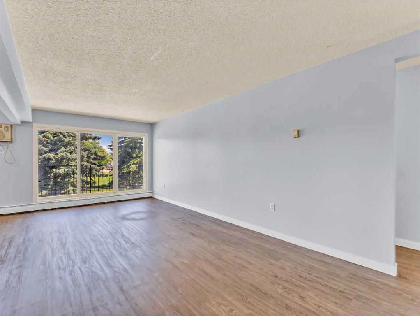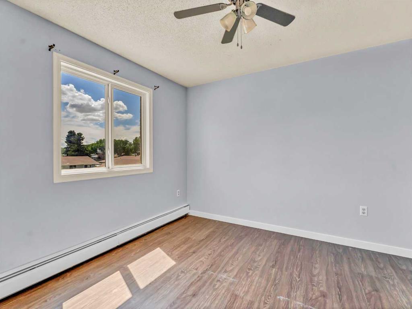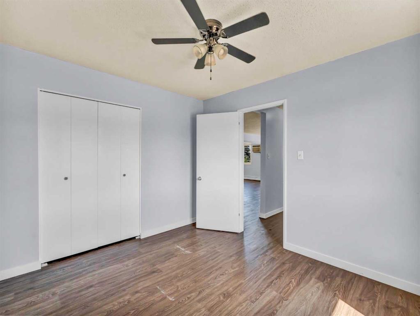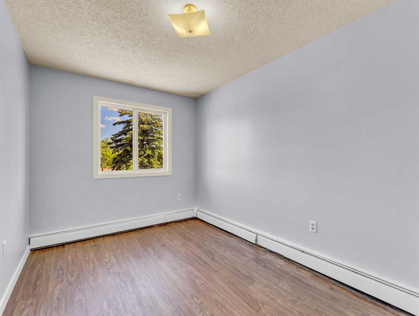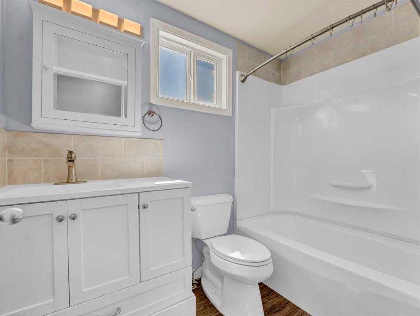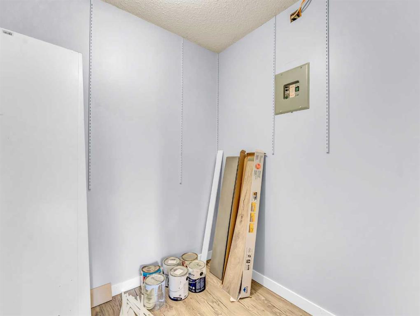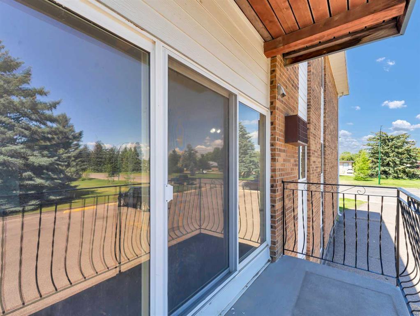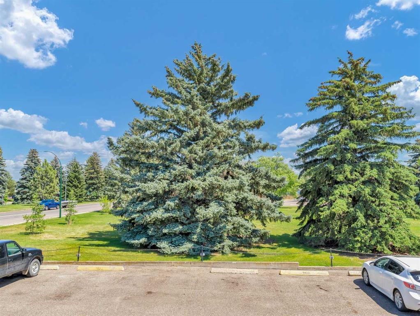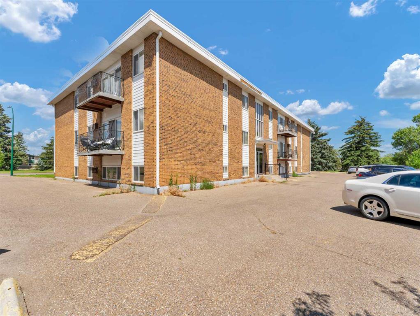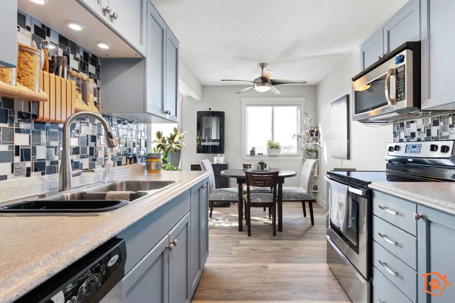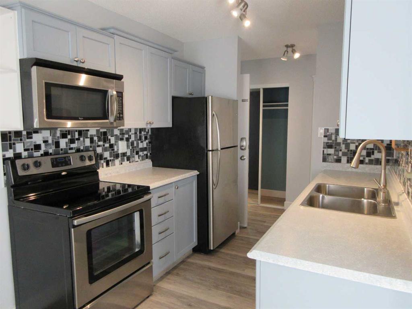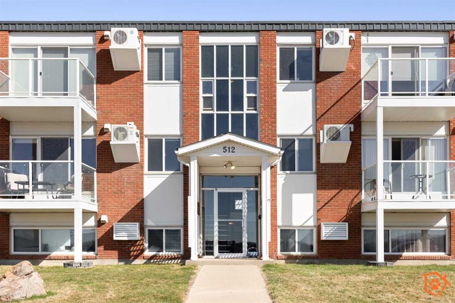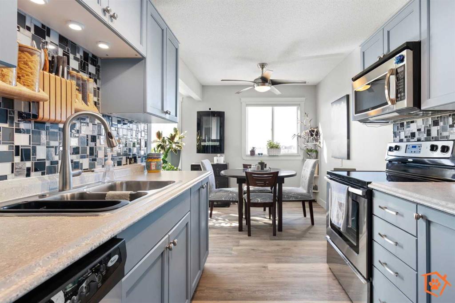207, 663 12 Street NW
Medicine Hat T1A7M1
MLS® Number: A2235506
$ 169,900
2
BEDROOMS
1 + 0
BATHROOMS
891
SQUARE FEET
1973
YEAR BUILT
Charming, affordable, and move-in ready—this adorable 2-bedroom, 1-bathroom condo in NW Crescent Heights is the perfect opportunity for first-time buyers, downsizers, or investors looking for a well-maintained property. Bright and airy throughout, the unit features a spacious living room with large windows and a sliding glass door that opens onto a private balcony—ideal for enjoying your morning coffee or relaxing in the evening. The adjacent dining area flows nicely into the functional galley-style kitchen, which offers ample counter space, storage, and a convenient in-unit stacking washer and dryer (purchased in 2022). The home has seen several recent updates, including fresh paint (2025), new vinyl plank flooring, a new stove (2022), and a completely renovated bathroom in 2021. Both bedrooms are generously sized with ample closet space, ensuring plenty of room for your belongings. One assigned parking stall is included, and the building is located close to schools, shopping, transit, and popular amenities like Big Marble. This well-cared-for condo combines comfort and practicality in a great location—don’t miss your chance to view it!
| COMMUNITY | Northwest Crescent Heights |
| PROPERTY TYPE | Apartment |
| BUILDING TYPE | Low Rise (2-4 stories) |
| STYLE | Single Level Unit |
| YEAR BUILT | 1973 |
| SQUARE FOOTAGE | 891 |
| BEDROOMS | 2 |
| BATHROOMS | 1.00 |
| BASEMENT | |
| AMENITIES | |
| APPLIANCES | Dryer, Range Hood, Refrigerator, Stove(s), Wall/Window Air Conditioner, Washer |
| COOLING | Wall Unit(s) |
| FIREPLACE | N/A |
| FLOORING | Vinyl Plank |
| HEATING | Boiler |
| LAUNDRY | In Kitchen, In Unit |
| LOT FEATURES | Back Lane, Landscaped, Lawn, Level |
| PARKING | Stall |
| RESTRICTIONS | Pet Restrictions or Board approval Required |
| ROOF | |
| TITLE | Fee Simple |
| BROKER | SOURCE 1 REALTY CORP. |
| ROOMS | DIMENSIONS (m) | LEVEL |
|---|---|---|
| Entrance | 4`8" x 9`3" | Main |
| Living Room | 10`9" x 22`2" | Main |
| Dining Room | 7`11" x 12`2" | Main |
| Kitchen | 7`11" x 11`1" | Main |
| Bedroom | 8`4" x 11`5" | Main |
| Bedroom | 11`1" x 9`10" | Main |
| 4pc Bathroom | 4`11" x 8`0" | Main |
| Storage | 6`4" x 5`11" | Main |

