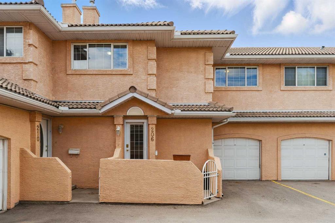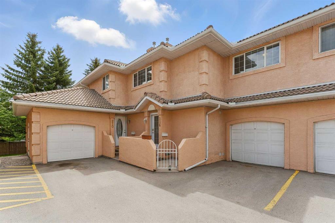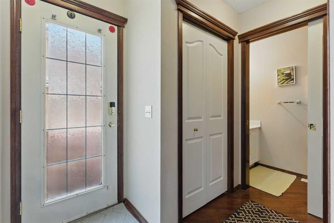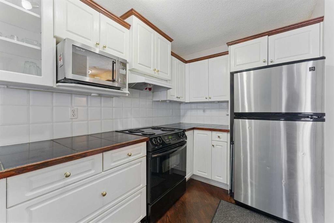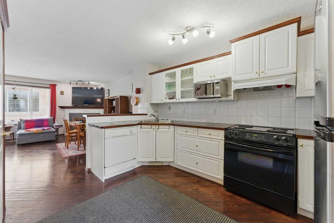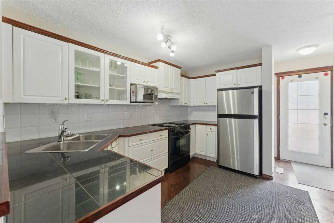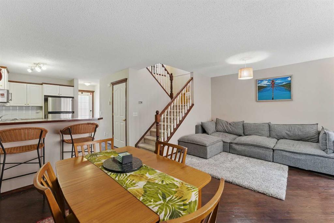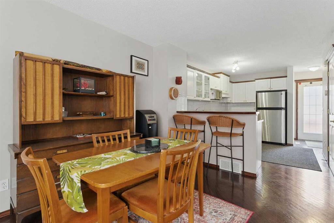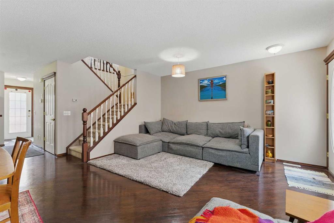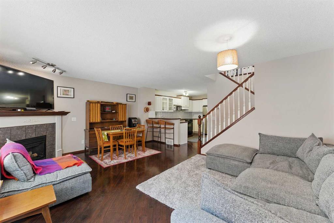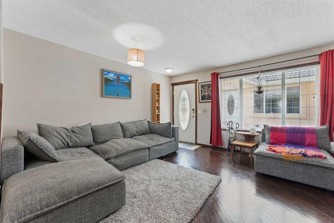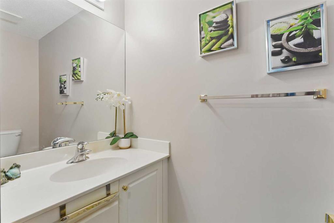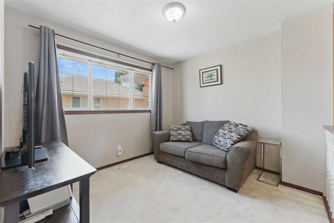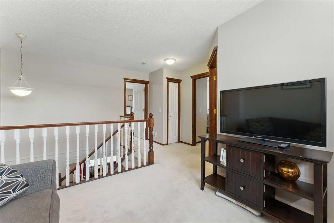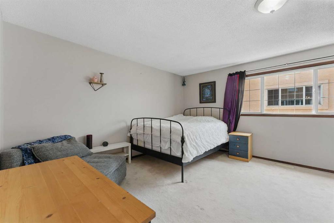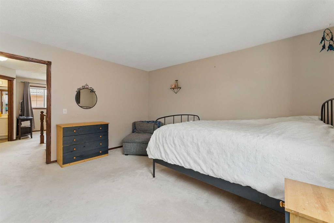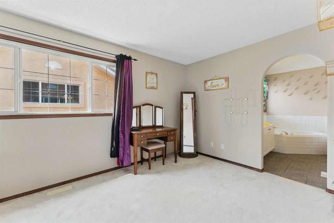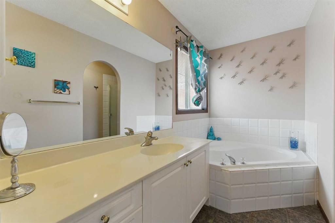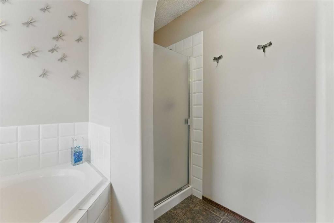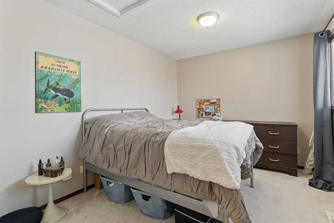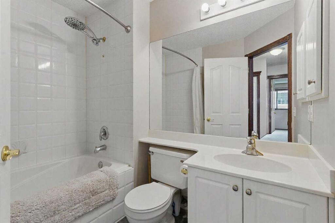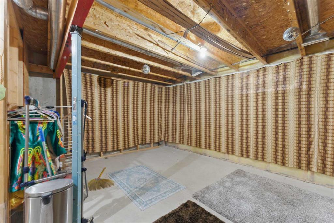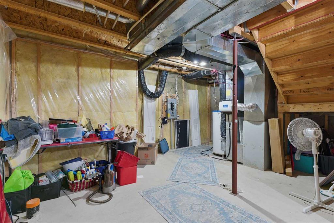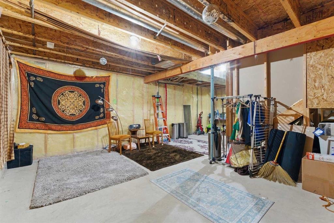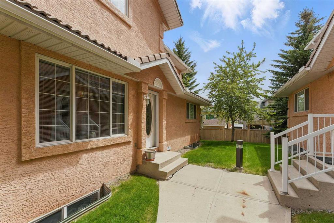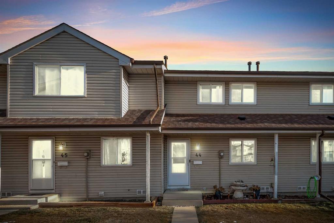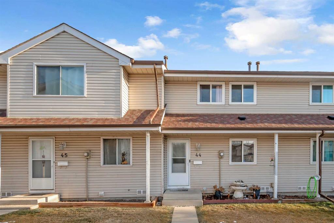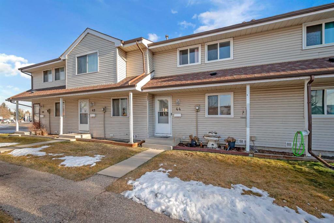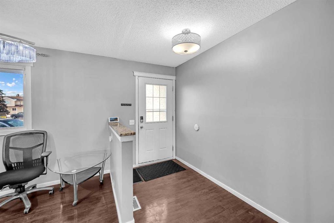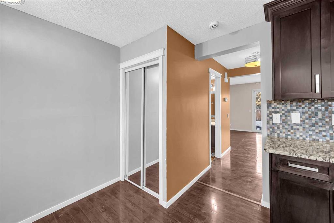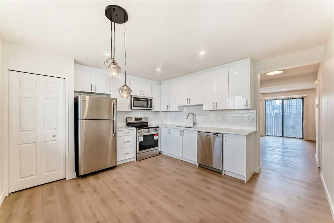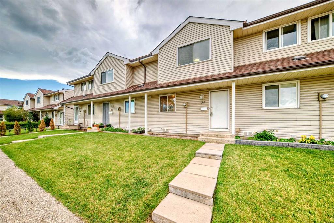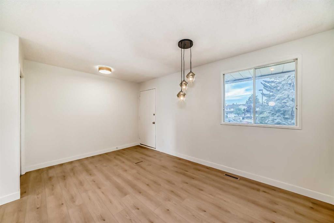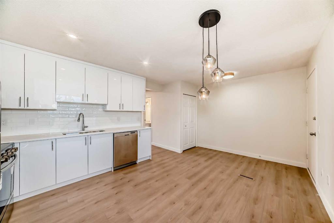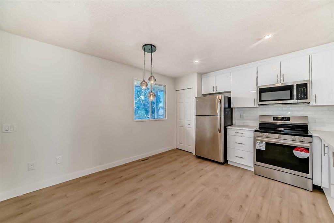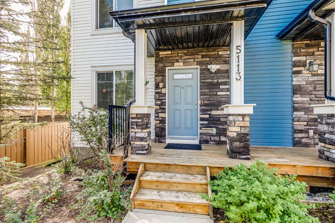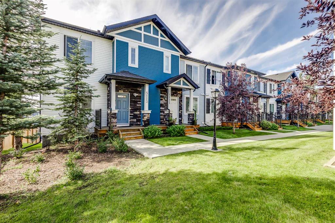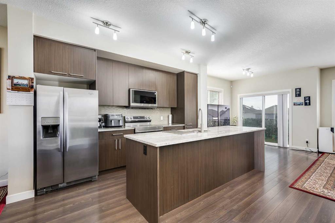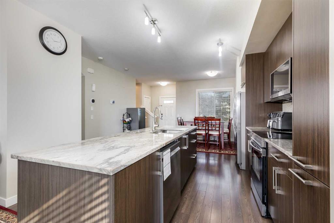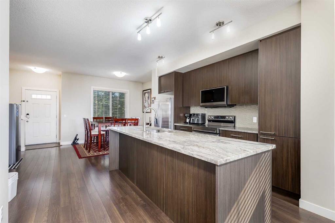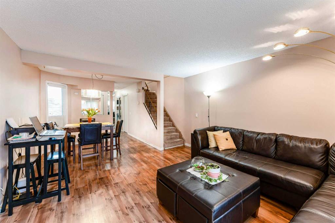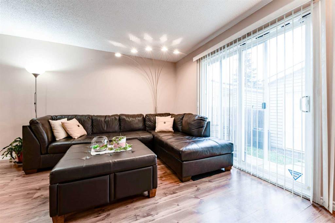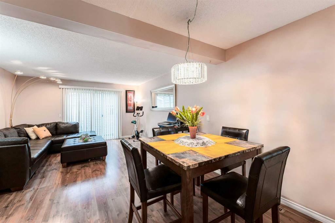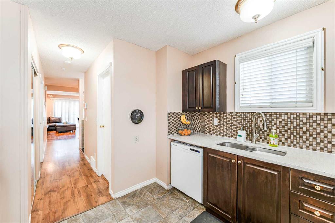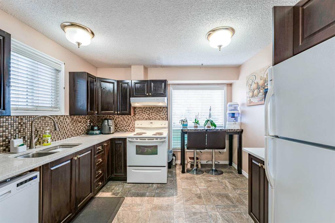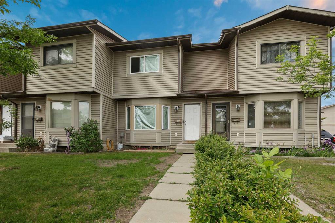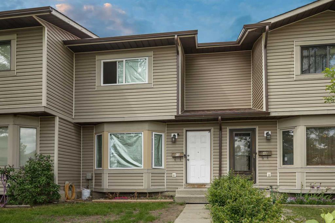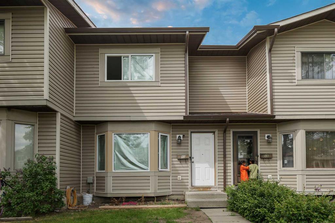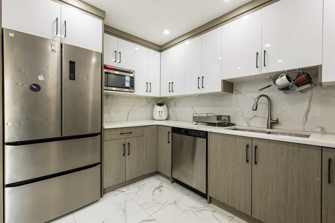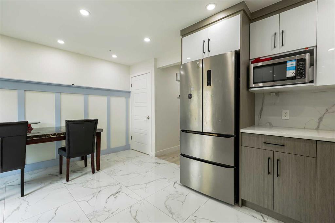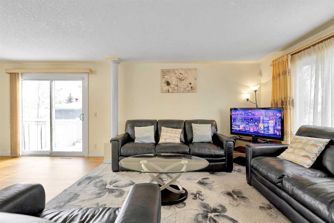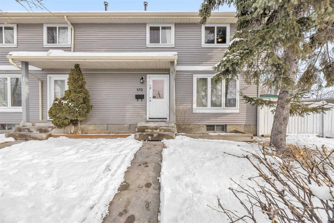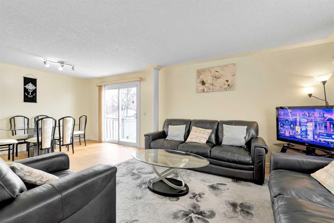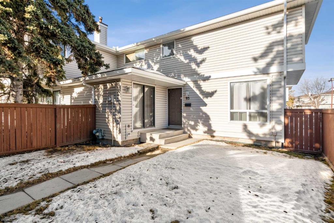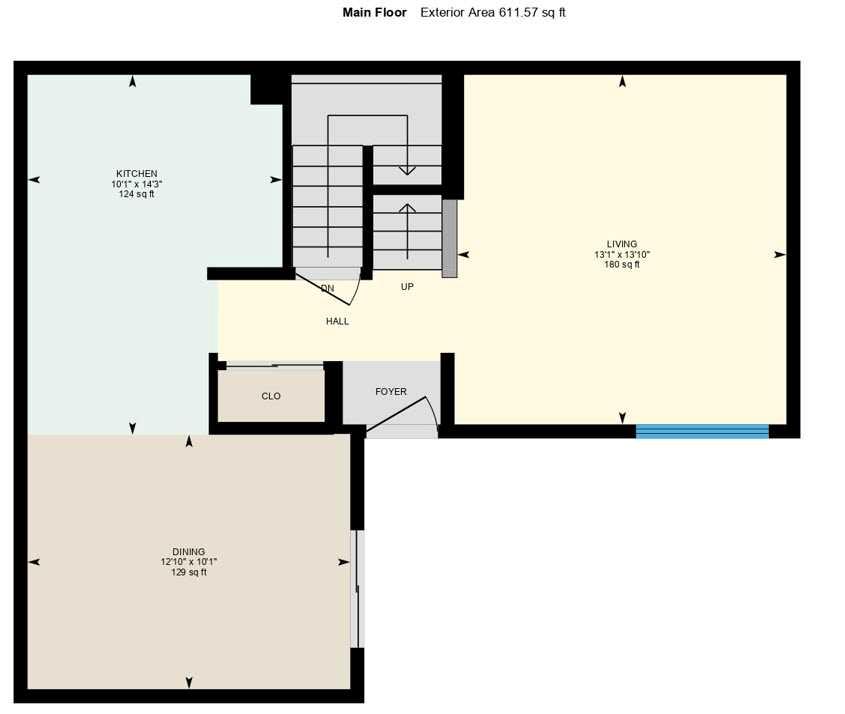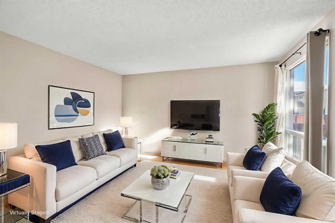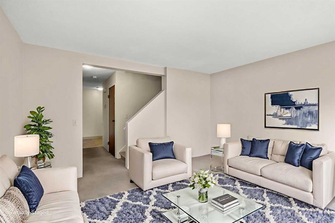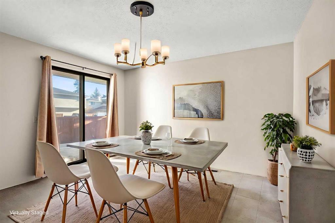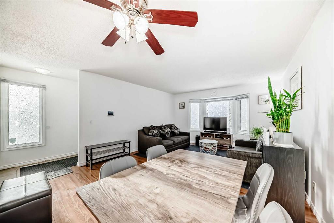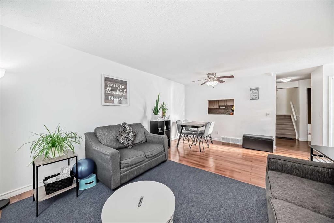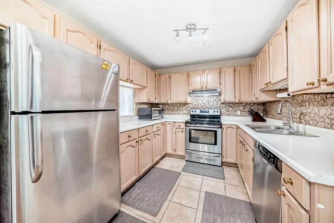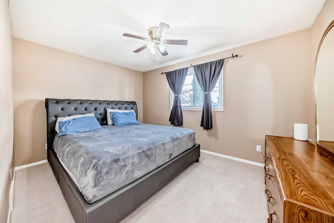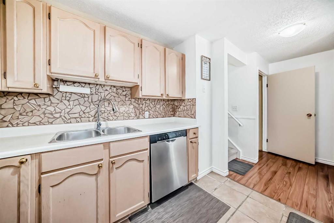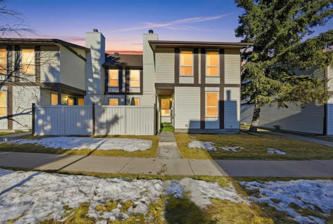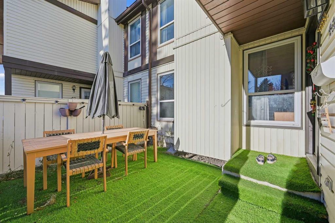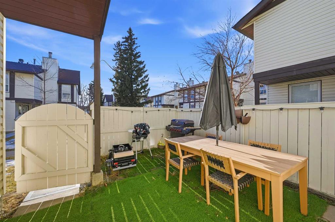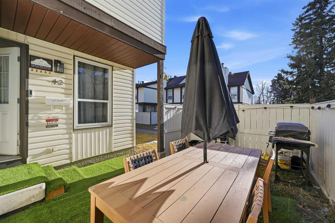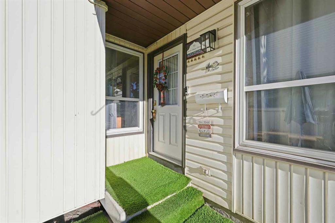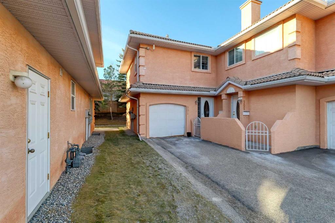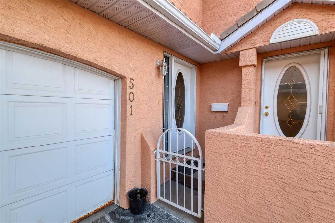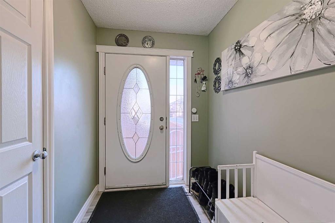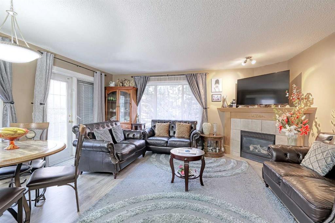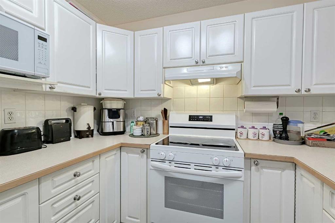206 Coral Cove NE
Calgary T3Y 3Y9
MLS® Number: A2283333
$ 359,900
2
BEDROOMS
2 + 1
BATHROOMS
1,462
SQUARE FEET
2000
YEAR BUILT
Located in the heart of the desirable lake community of Coral Springs, this beautifully maintained 2-bedroom, 2.5-bathroom townhome with over 1,450 sq ft of above-grade living space is a perfect blend of comfort and convenience, and offers your best value, As you enter this gated complex, you'll immediately feel at home with its treelined streets, ample visitor parking, and welcoming neighbours. Step inside and discover a bright, open-concept main floor featuring a spacious living room, gas fireplace, main floor laundry, powder room, and direct access to your single attached garage. Everything is designed for easy living. Upstairs, you'll love the bonus room, ideal as a TV area, home office, or flexible space, plus a full bathroom and two generous bedrooms. The primary suite is a true retreat, complete with a 5-piece ensuite and a walk-in closet. The basement is unspoiled and ready for your personal touch. Create the perfect additional living space, home gym, or storage. This property offers exceptional value, low-maintenance living, and the perks of lake access. Single attached garage and driveway parking!! Whether you're a first-time buyer, downsizing, or investing, don't miss your chance to own in this well-managed, secure, and family-friendly community! Book your showing today. Opportunities like this don't last!
| COMMUNITY | Coral Springs |
| PROPERTY TYPE | Row/Townhouse |
| BUILDING TYPE | Four Plex |
| STYLE | 2 Storey |
| YEAR BUILT | 2000 |
| SQUARE FOOTAGE | 1,462 |
| BEDROOMS | 2 |
| BATHROOMS | 3.00 |
| BASEMENT | Full |
| AMENITIES | |
| APPLIANCES | Dishwasher, Dryer, Electric Stove, Garage Control(s), Humidifier, Microwave, Range Hood, Refrigerator, Washer |
| COOLING | None |
| FIREPLACE | Gas |
| FLOORING | Carpet, Ceramic Tile, Hardwood |
| HEATING | Forced Air, Natural Gas |
| LAUNDRY | Main Level |
| LOT FEATURES | Lake, Landscaped, Level, Low Maintenance Landscape |
| PARKING | Single Garage Attached |
| RESTRICTIONS | Board Approval, Easement Registered On Title, Pets Not Allowed, Restrictive Covenant-Building Design/Size |
| ROOF | Clay Tile |
| TITLE | Fee Simple |
| BROKER | Real Broker |
| ROOMS | DIMENSIONS (m) | LEVEL |
|---|---|---|
| Kitchen | 9`4" x 12`8" | Main |
| Living Room | 18`11" x 17`5" | Main |
| 2pc Bathroom | 3`4" x 8`3" | Main |
| 4pc Bathroom | 8`3" x 5`11" | Upper |
| 4pc Ensuite bath | 10`3" x 8`6" | Upper |
| Family Room | 11`8" x 9`9" | Upper |
| Bedroom - Primary | 18`11" x 13`11" | Upper |
| Bedroom | 14`8" x 9`8" | Upper |

