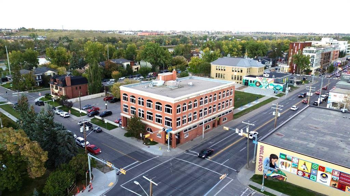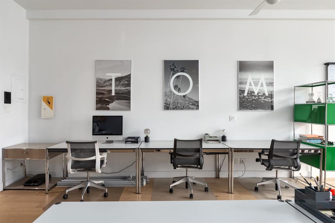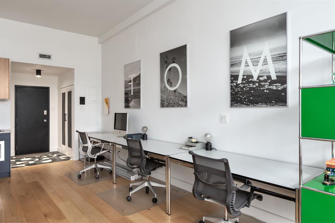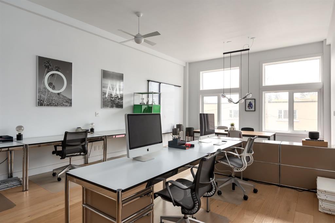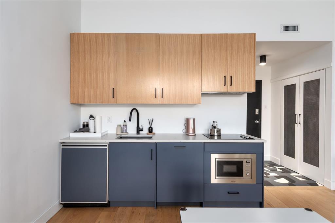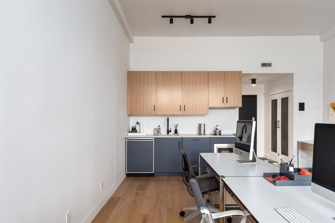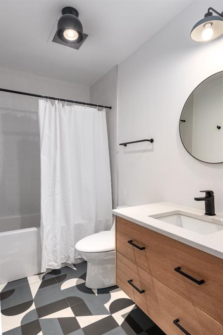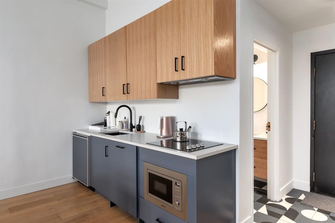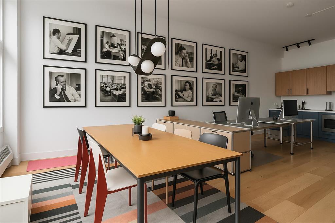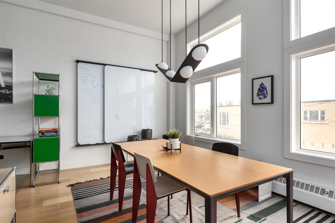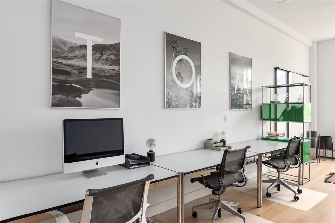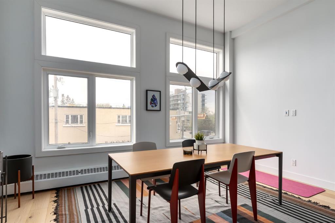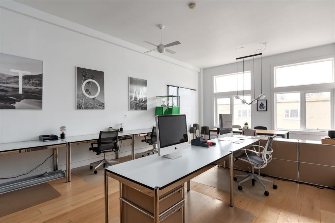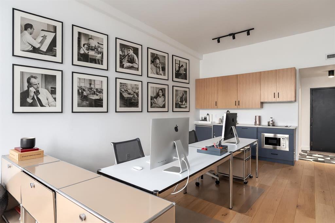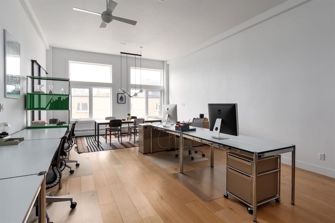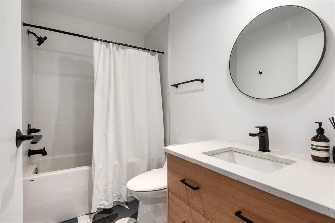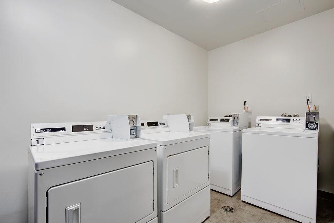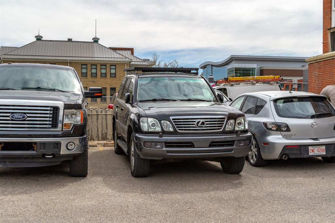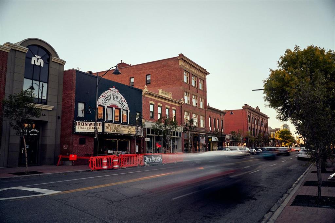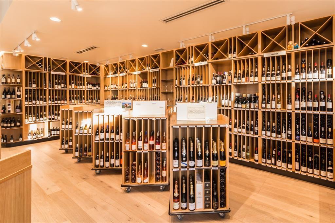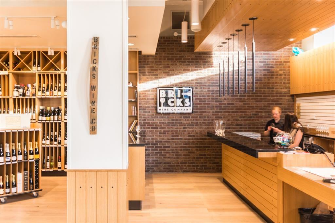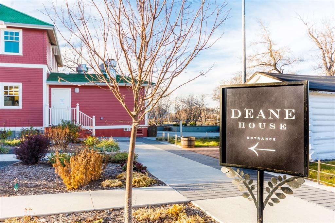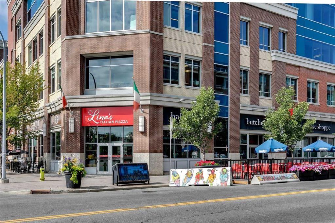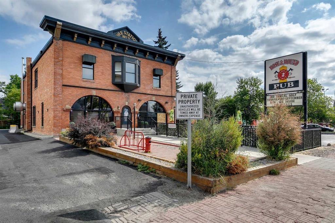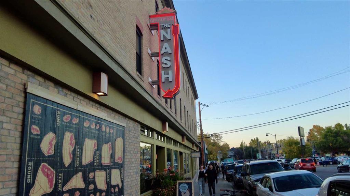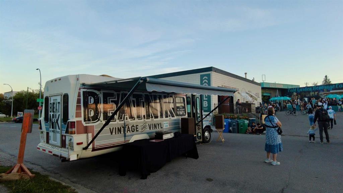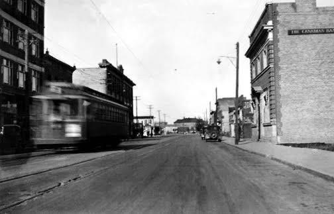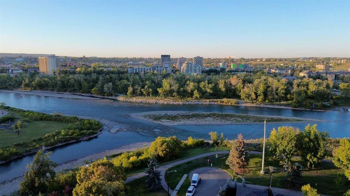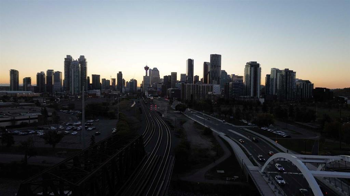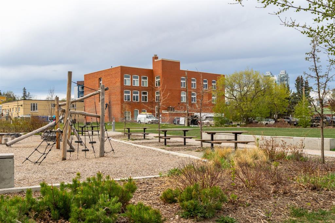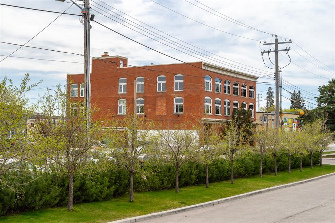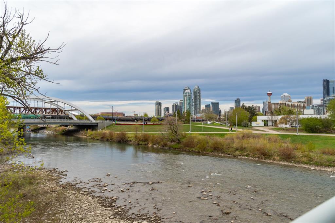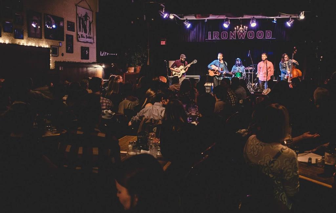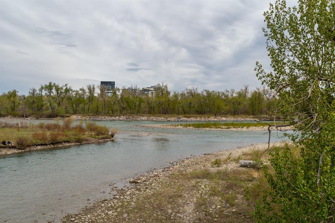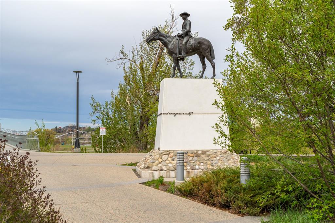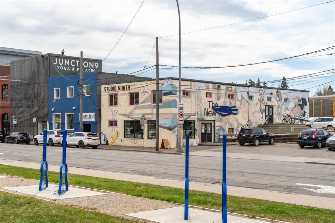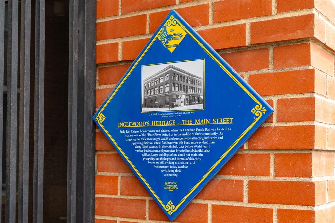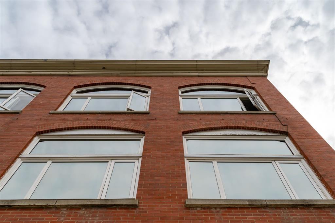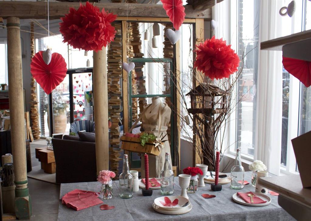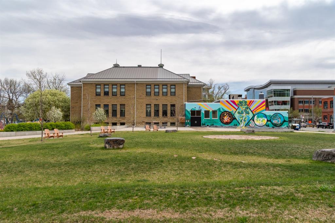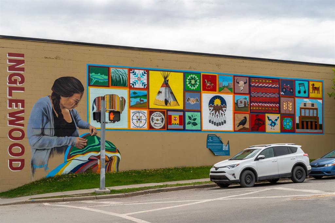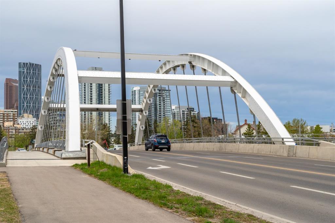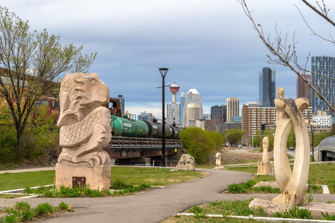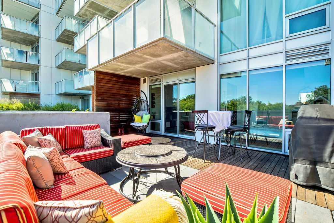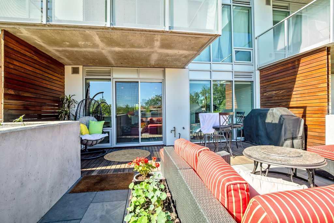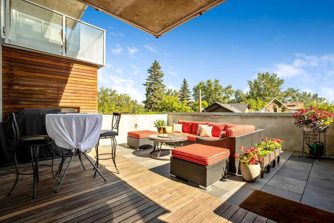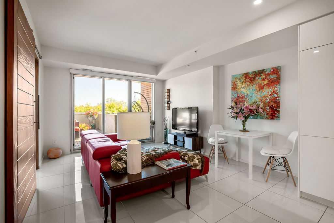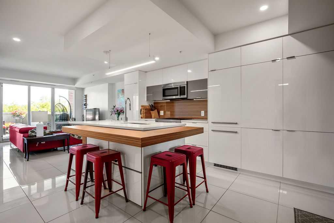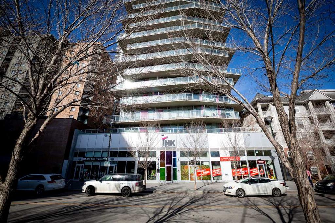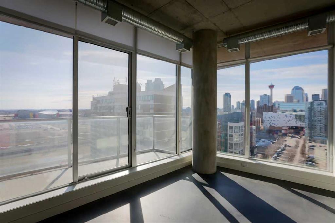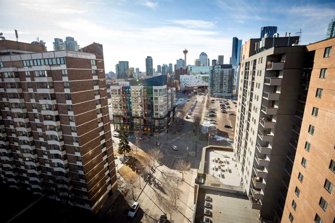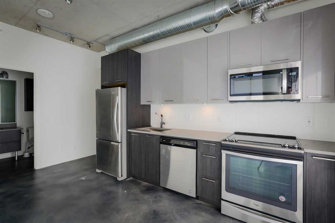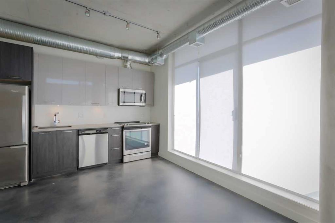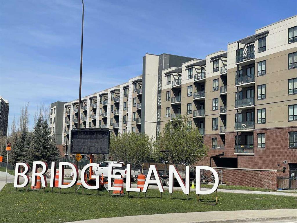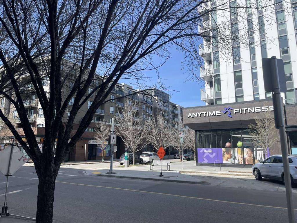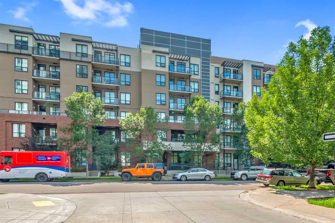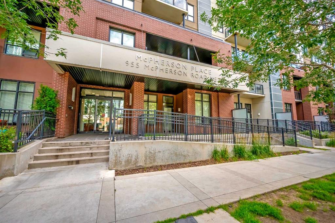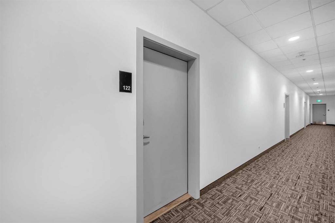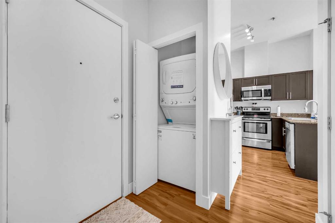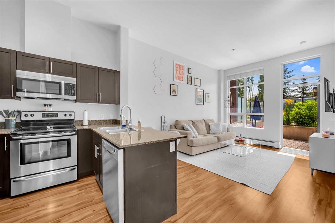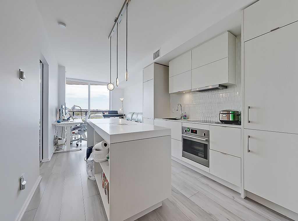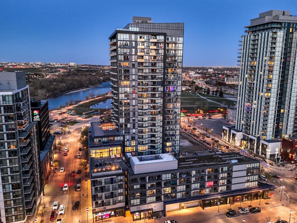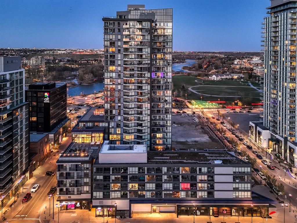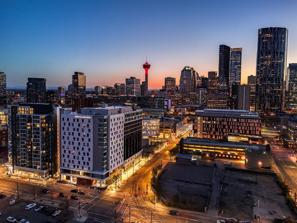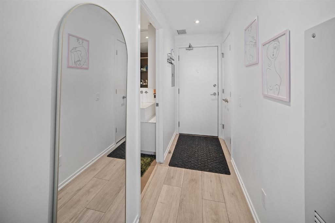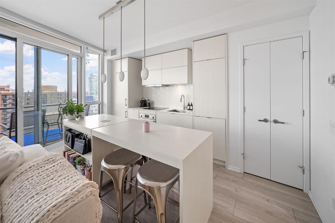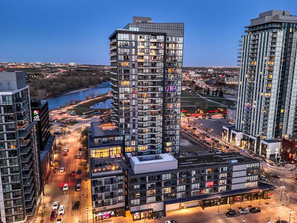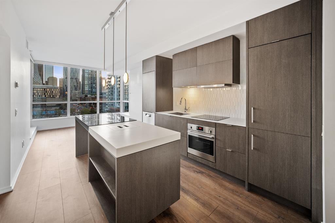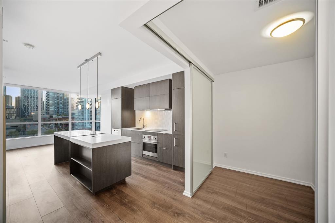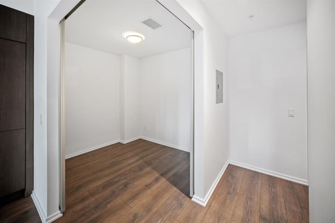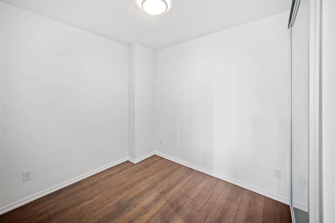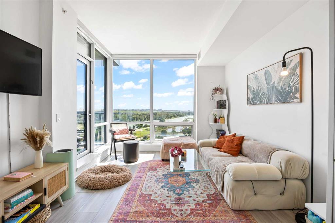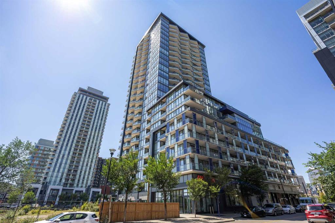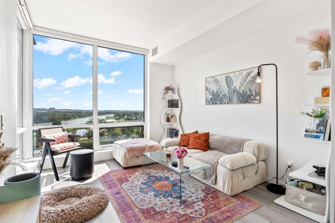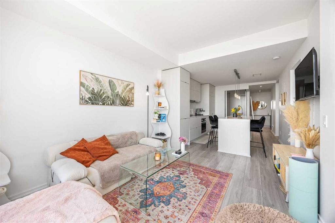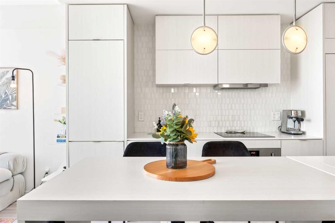206, 812 8 Street SE
Calgary T2G0S2
MLS® Number: A2249011
$ 324,900
1
BEDROOMS
1 + 0
BATHROOMS
526
SQUARE FEET
1911
YEAR BUILT
COMMERCIAL OFFICE FRIENDLY + AIRBNB + HISTORIC INGLEWOOD LOFT IN THE ICONIC McGILL BLOCK! A rare opportunity to own a stunning 527 sq/ft boutique loft with soaring 12 ft ceilings in one of Calgary’s most character rich and coveted buildings, located in the heart of historic Inglewood. Built in 1911 by A.A. Dick a Titanic survivor and later redeveloped by visionary Alderman Jack Long, the McGill Block blends timeless heritage architecture with contemporary design. This completely renovated space by a renown Calgary achetectural firm has an open concept space featureing massive south facing windows that flood the unit with natural light, wide-plank engineered hardwood floors, a designer kitchenette with quartz countertops, upgraded cabinetry, Sub-Zero fridge, new appliances, and custom high end finishes throughout. Functional and smartly laid out with stylish living and sleeping/work areas, front closet, designer lighting, and a sophisticated 4 piece bathroom with modern fixtures and designer tile. Perfect for both commercial and Airbnb use, this versatile unit also includes an assigned (4x10) storage locker, parking stall, common bike storage, and shared laundry facilities. A new green space is being developed next door, and the building is located along the future Green Line LRT route. With the BRT transit system at your doorstep and surrounded by the Bow and Elbow Rivers, Fort Calgary, East Village, top restaurants, shops, breweries, and Calgary’s pathway system, this is truly a rare opportunity to own a piece of the city’s history while enjoying unmatched style, location, and flexibility. Book your showing today!
| COMMUNITY | Inglewood |
| PROPERTY TYPE | Apartment |
| BUILDING TYPE | Low Rise (2-4 stories) |
| STYLE | Loft/Bachelor/Studio |
| YEAR BUILT | 1911 |
| SQUARE FOOTAGE | 526 |
| BEDROOMS | 1 |
| BATHROOMS | 1.00 |
| BASEMENT | |
| AMENITIES | |
| APPLIANCES | Electric Stove, Microwave Hood Fan, Refrigerator |
| COOLING | None |
| FIREPLACE | N/A |
| FLOORING | Hardwood, Other |
| HEATING | Baseboard, Natural Gas |
| LAUNDRY | Common Area |
| LOT FEATURES | |
| PARKING | Stall |
| RESTRICTIONS | None Known |
| ROOF | |
| TITLE | Fee Simple |
| BROKER | MaxWell Capital Realty |
| ROOMS | DIMENSIONS (m) | LEVEL |
|---|---|---|
| Kitchen | 8`11" x 4`9" | Main |
| 4pc Bathroom | 0`0" x 0`0" | Main |
| Office | 15`9" x 27`9" | Main |
| Living Room | 15`9" x 27`9" | Main |
| Bedroom | 12`6" x 14`3" | Main |

