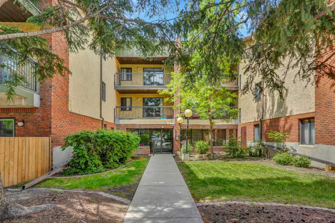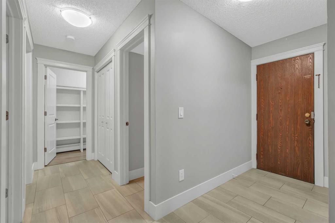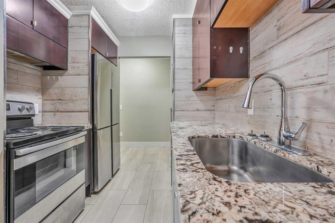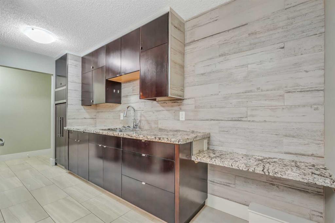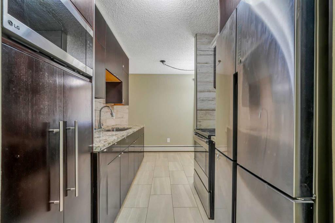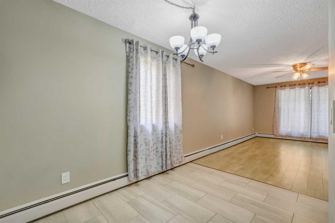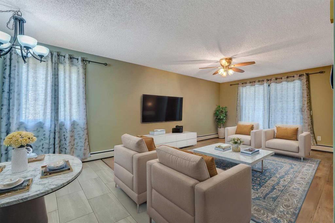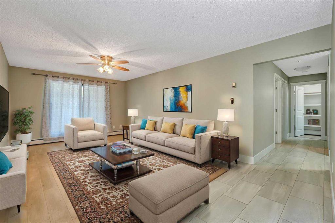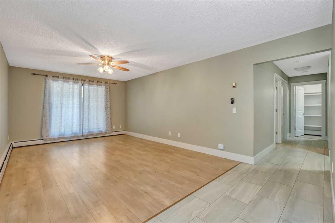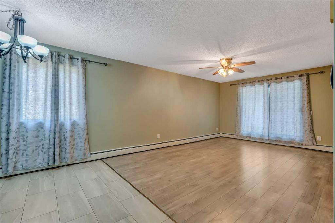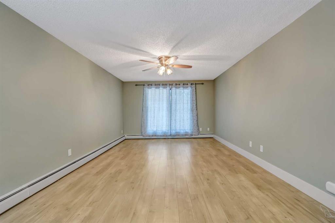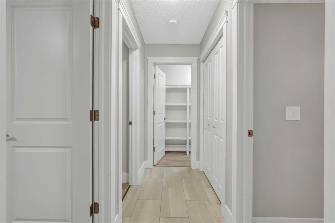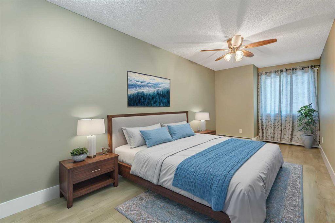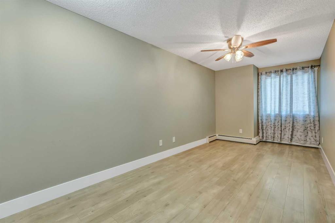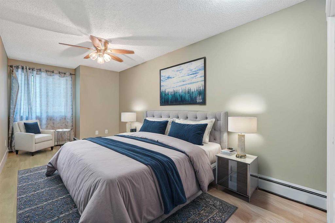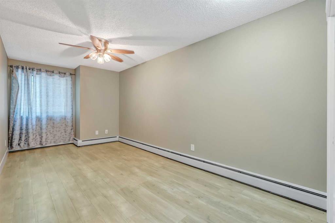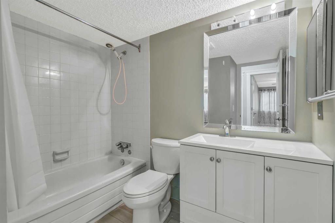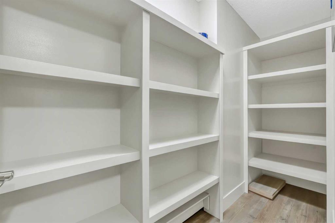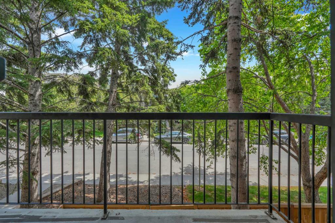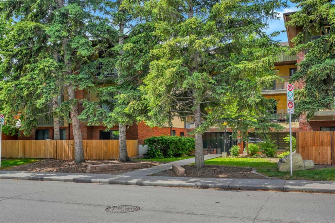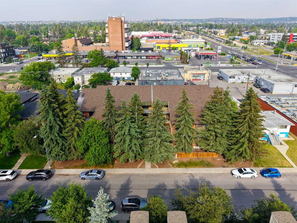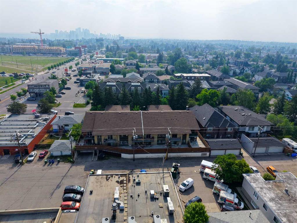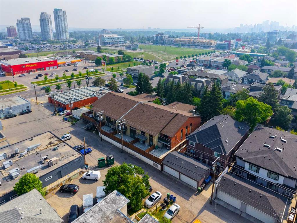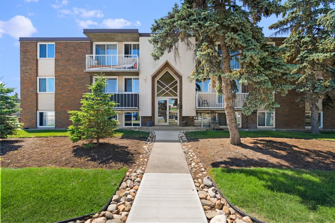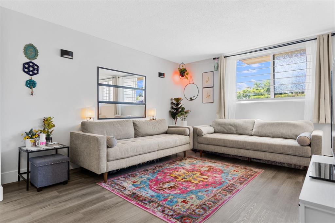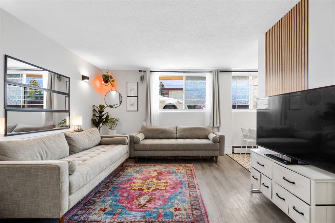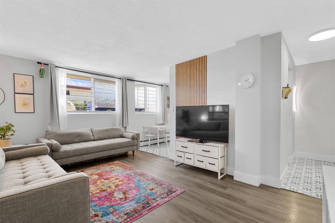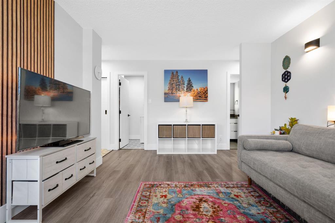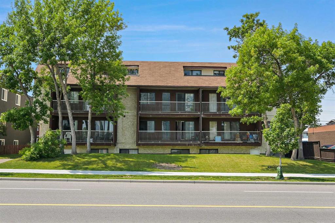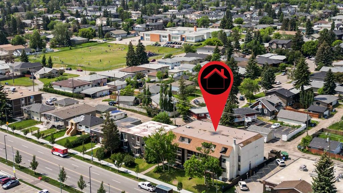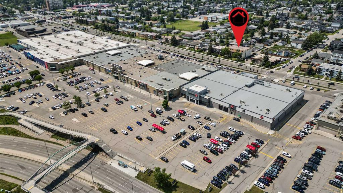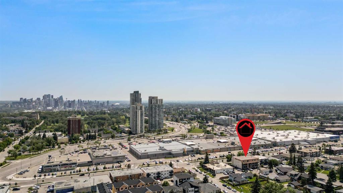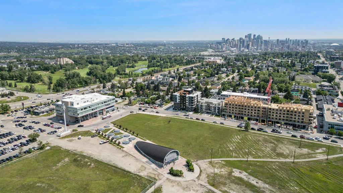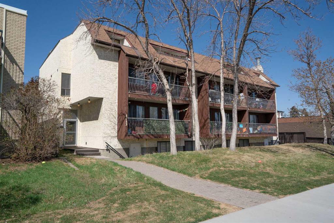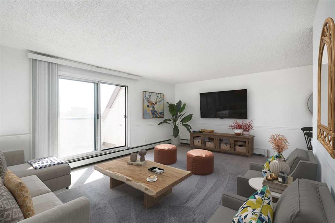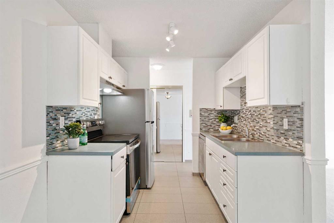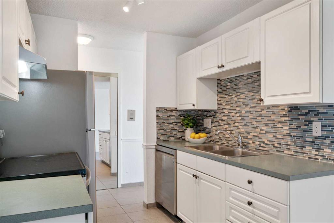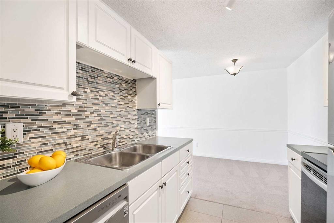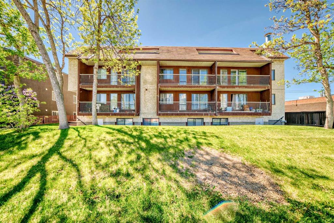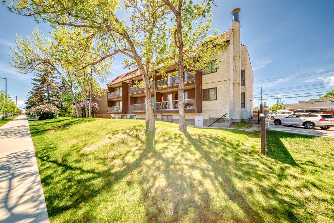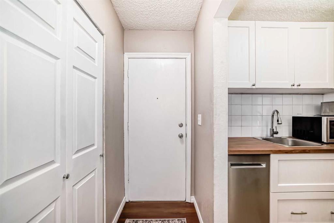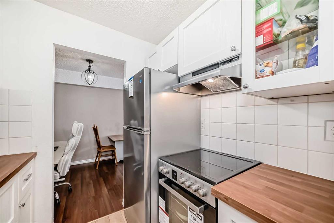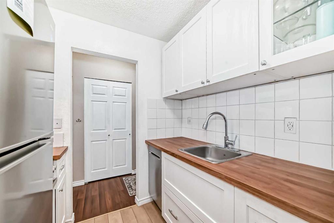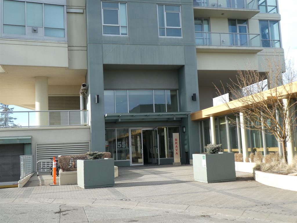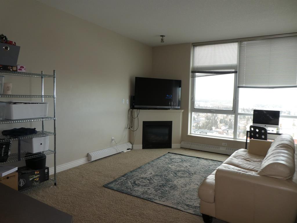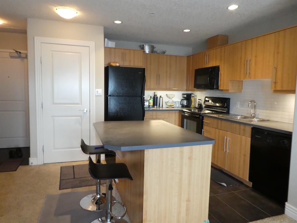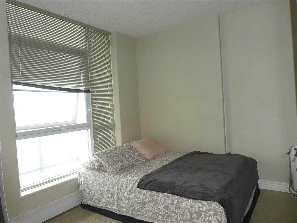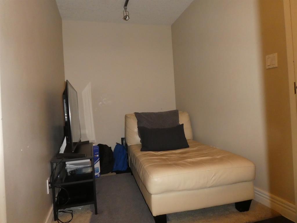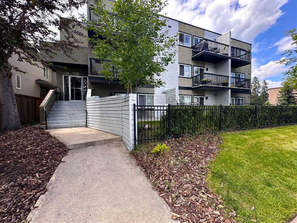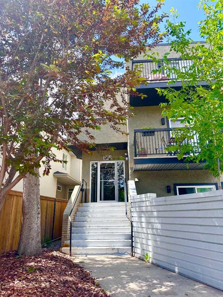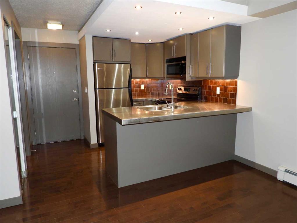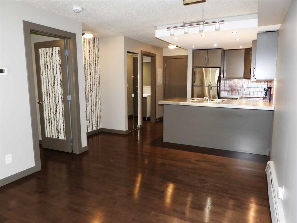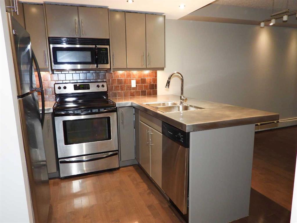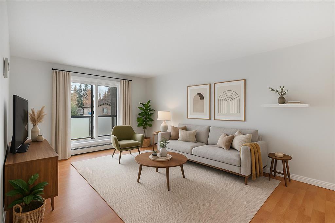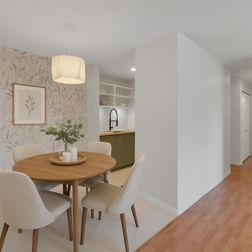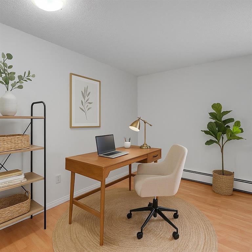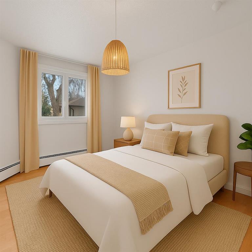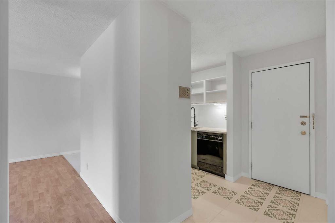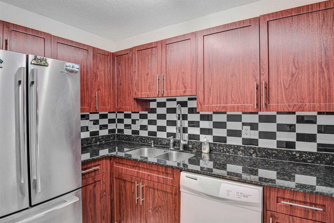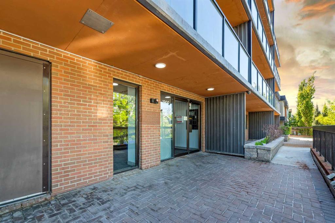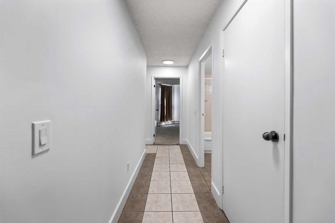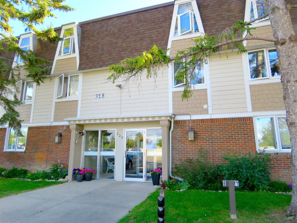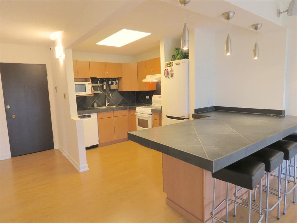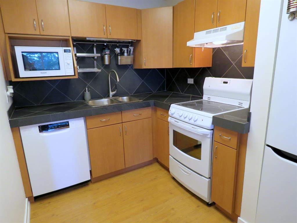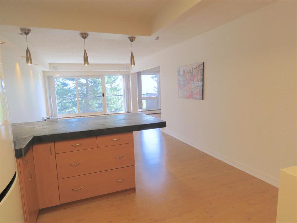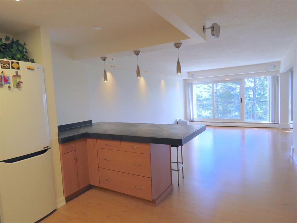202, 1919 36 Street SW
Calgary T3E 2Y8
MLS® Number: A2228315
$ 230,000
2
BEDROOMS
1 + 0
BATHROOMS
939
SQUARE FEET
1981
YEAR BUILT
Welcome home to your beautifully renovated 2-bedroom condo in desirable Killarney, where urban living gracefully intertwines with sophisticated style! This inviting 938 sqft property has been thoughtfully transformed with an open-concept design, maximizing every inch without compromising on elegance. Step inside and immediately feel the bright, open ambiance that fills this lovingly maintained home. The contemporary galley kitchen is a chef's delight, boasting sleek stainless-steel appliances, warm-toned granite countertops, and a brand-new tile backsplash. These exquisite details are beautifully accentuated by rich walnut cabinetry and complemented by the luminous light oak luxury tile flooring. Seamlessly flowing from the kitchen, the dining room offers ample space for entertaining, illuminated by brand-new, chic lighting that sets the perfect mood. Adjacent, the living room, with its comfortable laminate flooring and new ceiling fan, invites relaxation. From here, step out onto your private balcony to savor your morning coffee amidst a serene, treed view—a peaceful urban oasis. Both bedrooms are equally inviting, each featuring a convenient built-in closet. The recently renovated 4-piece bathroom provides a fresh, modern feel (with the exception of the tub, which has not been updated), while a large storage room with built-in shelving keeps everything organized. Beyond the walls of this charming condo, you'll benefit from an underground, secured parking stall and a common area laundry room. Even better, your condo fees include both heat and water, making this property an exceptional opportunity for first-time buyers, downsizers, or savvy investors seeking a low-maintenance, high-value inner-city home. Location is everything, and this condo delivers! Situated just steps from the vibrant energy of Trendy 17th Avenue, you'll have effortless access to an eclectic mix of trendy cafes, top-rated restaurants, boutique shopping, and lively nightlife. Daily conveniences are also at your fingertips, with Westbrook Mall, grocery stores, and the LRT station just minutes away, ensuring a seamless commute to downtown Calgary and beyond. Experience the perfect harmony of modern living, unparalleled convenience, and an unbeatable location in this Killarney gem. Don't miss out—book your showing today and discover your new urban sanctuary!
| COMMUNITY | Killarney/Glengarry |
| PROPERTY TYPE | Apartment |
| BUILDING TYPE | Low Rise (2-4 stories) |
| STYLE | Single Level Unit |
| YEAR BUILT | 1981 |
| SQUARE FOOTAGE | 939 |
| BEDROOMS | 2 |
| BATHROOMS | 1.00 |
| BASEMENT | |
| AMENITIES | |
| APPLIANCES | Microwave, Refrigerator, Stove(s) |
| COOLING | None |
| FIREPLACE | N/A |
| FLOORING | Laminate, Tile |
| HEATING | Baseboard |
| LAUNDRY | |
| LOT FEATURES | |
| PARKING | Assigned, Heated Garage, Parkade, Stall, Underground |
| RESTRICTIONS | Pet Restrictions or Board approval Required |
| ROOF | Asphalt Shingle |
| TITLE | Fee Simple |
| BROKER | Real Broker |
| ROOMS | DIMENSIONS (m) | LEVEL |
|---|---|---|
| Living Room | 17`5" x 12`2" | Main |
| Kitchen | 13`11" x 7`4" | Main |
| Dining Room | 7`2" x 6`0" | Main |
| Bedroom - Primary | 21`2" x 8`8" | Main |
| Bedroom | 21`2" x 9`0" | Main |
| 4pc Bathroom | 8`0" x 7`5" | Main |
| Storage | 11`4" x 3`8" | Main |

