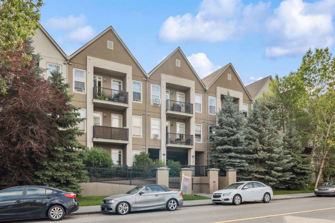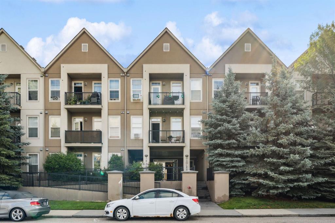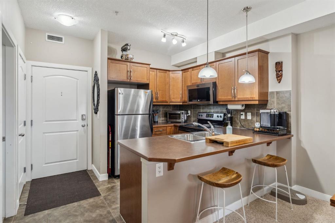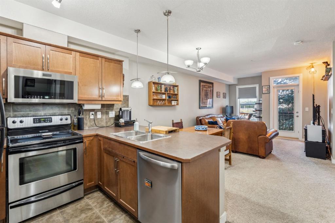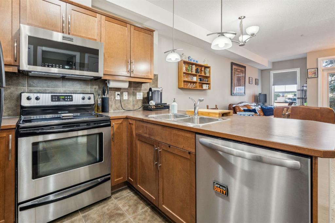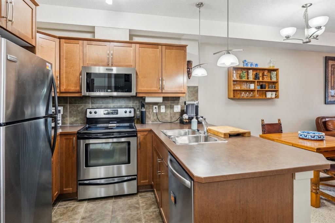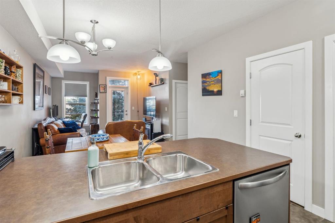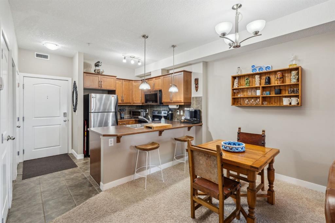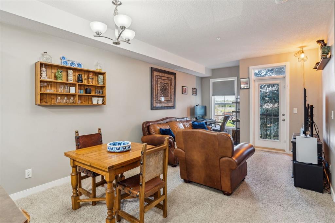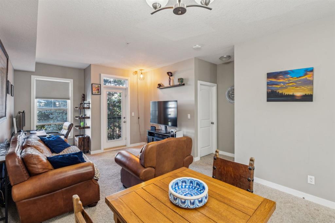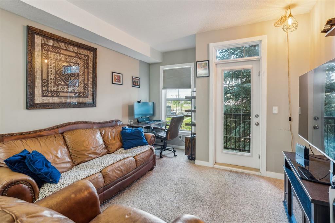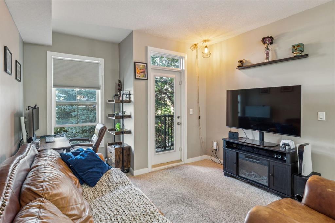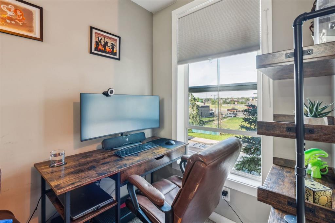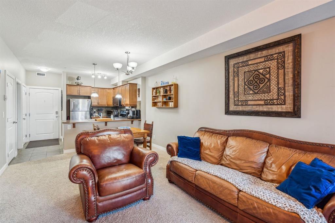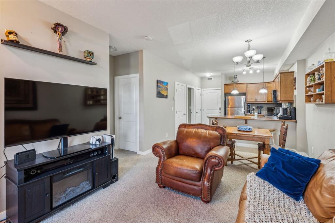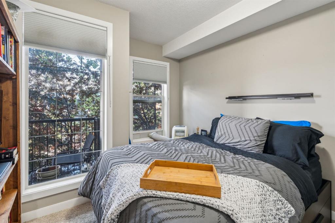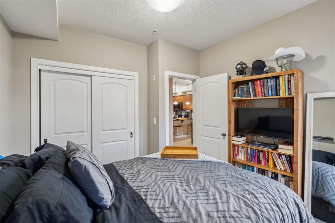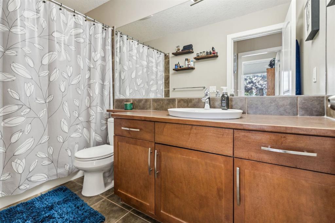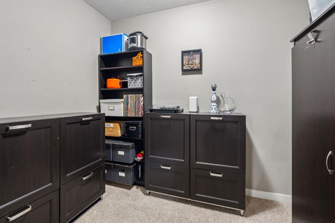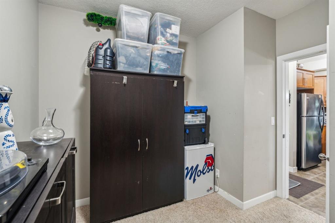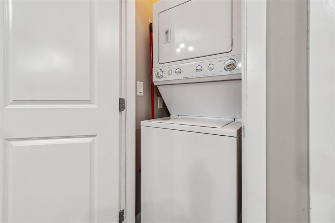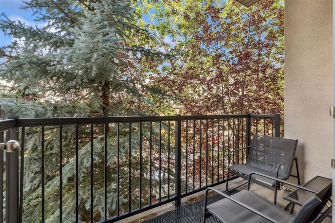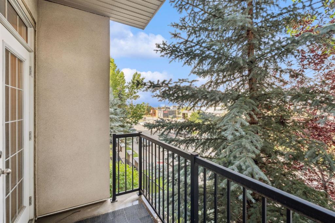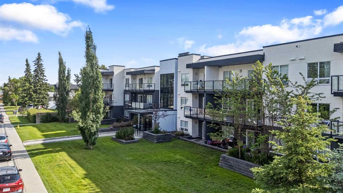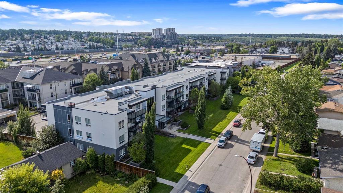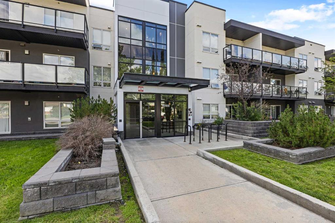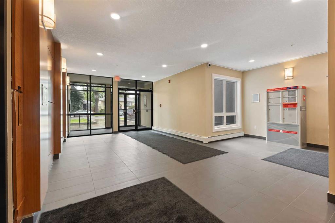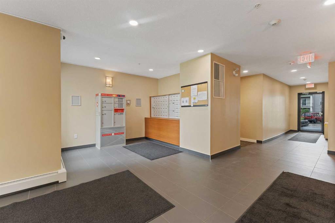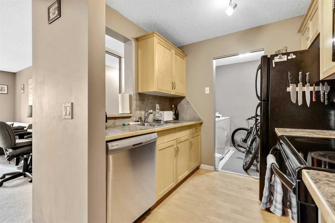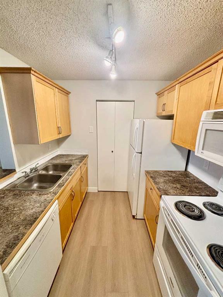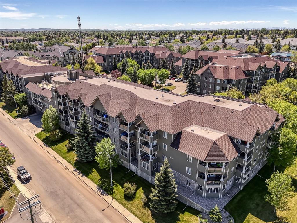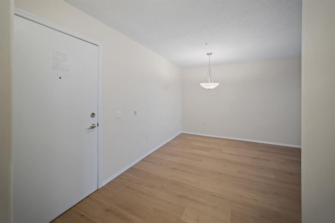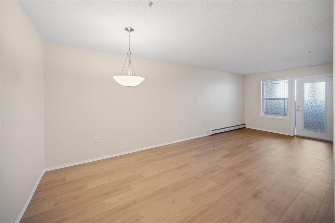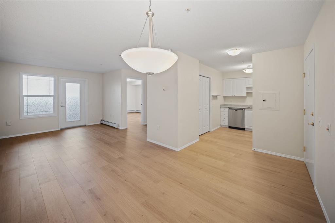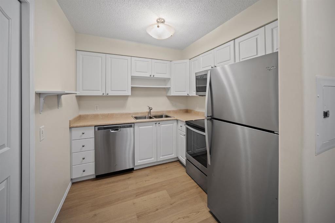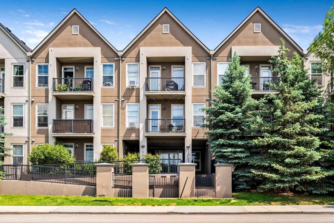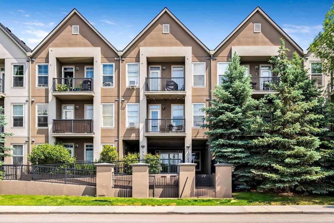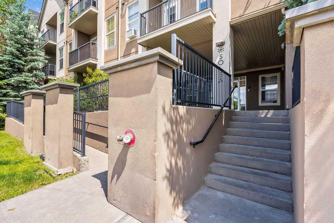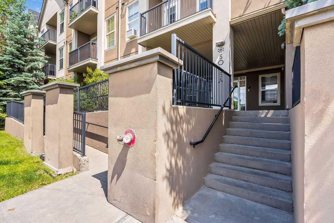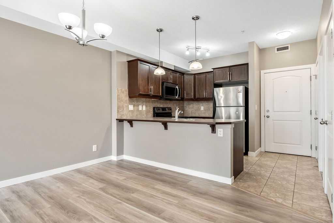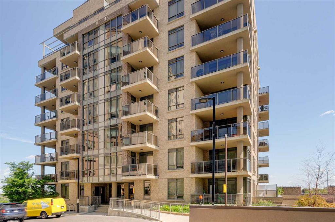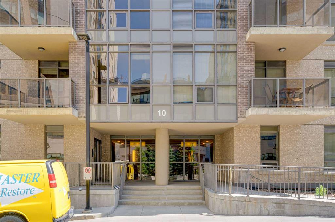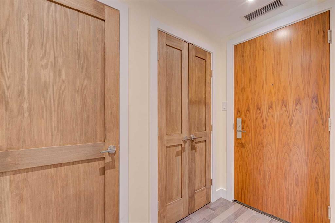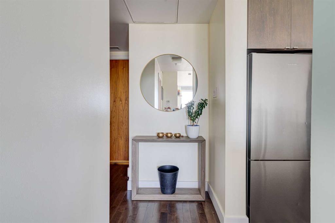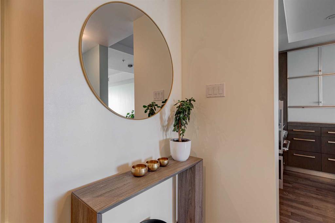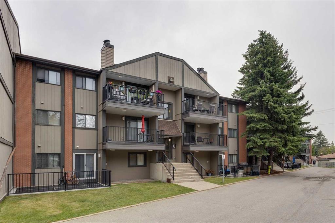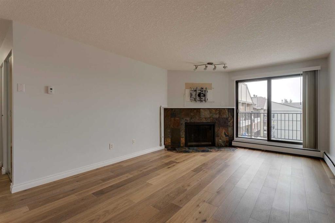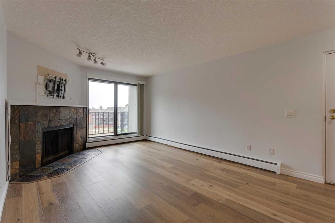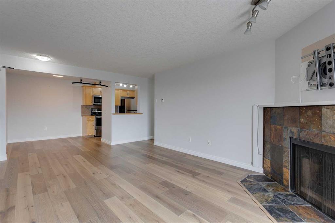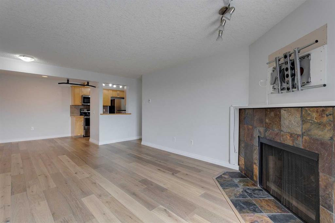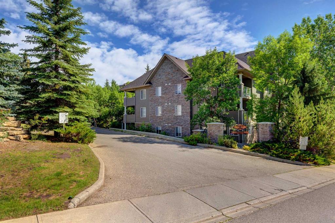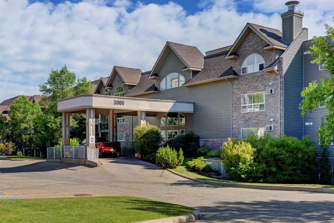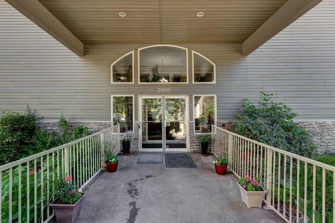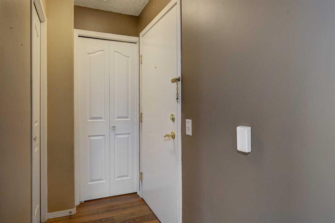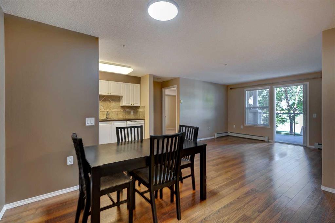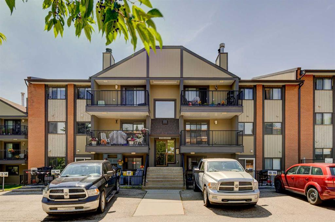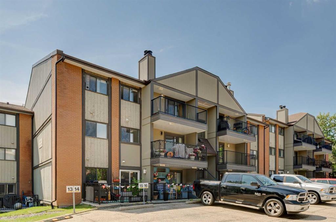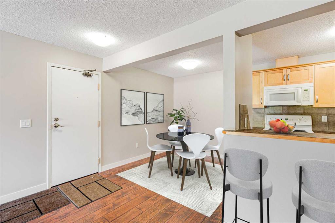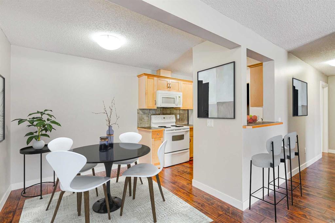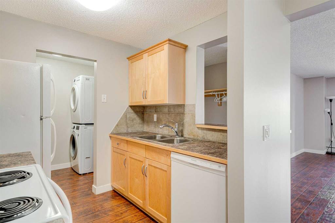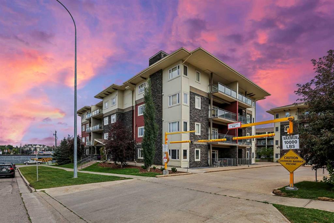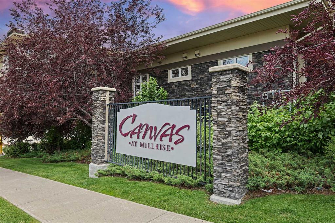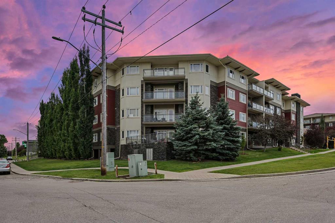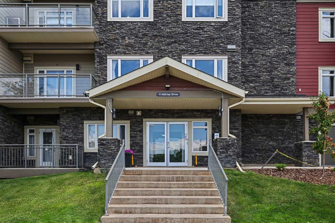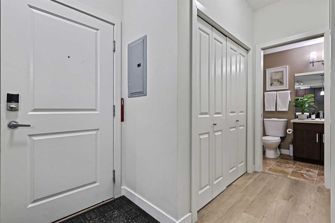202, 15304 Bannister Road SE
Calgary T2X 0M8
MLS® Number: A2243151
$ 237,900
1
BEDROOMS
1 + 0
BATHROOMS
636
SQUARE FEET
2008
YEAR BUILT
Welcome to Solea in the desirable community of Midnapore. This one bedroom plus large den unit is located on the second floor of a quiet, well-maintained building just a short walk from Fish Creek Park. The building offers peace of mind with recent security upgrades including a keyless access system, a secure bike room, and an accessible ramp at the front entrance. Built in 2008, Solea features in-floor heating throughout each unit, allowing for flexible furniture placement and a more comfortable, energy-efficient living space. Inside the unit, you’ll find a functional layout with 9-foot ceilings and west-facing windows that bring in beautiful natural light, especially in the evenings. The kitchen is finished with stainless steel appliances, natural wood-look cabinetry, and a convenient breakfast bar that opens onto the main living space. The spacious den is a versatile area—perfect for a home office, guest room, or extra storage depending on your needs. The living area opens onto a private balcony with a gas hookup for your barbecue, and mature trees in front of the unit provide additional privacy and a natural view. This unit includes in-suite laundry and comes with a titled, heated underground parking stall. There is also secure underground visitor parking available for your guests. Monthly condo fees include heat, water, and sewer, and the building is professionally managed with a healthy operating and reserve fund. Pets are welcome with board approval. One of the standout features of this property is access to beautiful Lake Midnapore, which is included in the condo fees. Residents can enjoy year-round activities such as swimming, fishing, tennis, and skating. The location is unbeatable—within walking distance to the LRT, shopping, restaurants, and daily amenities, and offering quick access to major roads for an easy commute. This is a well-cared-for unit in a secure and peaceful building, ideal for first-time buyers, downsizers, or anyone looking for a low-maintenance lifestyle in a great location. Don’t miss your chance to live close to nature with all the convenience of city living.
| COMMUNITY | Midnapore |
| PROPERTY TYPE | Apartment |
| BUILDING TYPE | Low Rise (2-4 stories) |
| STYLE | Single Level Unit |
| YEAR BUILT | 2008 |
| SQUARE FOOTAGE | 636 |
| BEDROOMS | 1 |
| BATHROOMS | 1.00 |
| BASEMENT | None |
| AMENITIES | |
| APPLIANCES | Dishwasher, Dryer, Electric Stove, Microwave Hood Fan, Refrigerator, Washer, Window Coverings |
| COOLING | None |
| FIREPLACE | N/A |
| FLOORING | Carpet, Ceramic Tile |
| HEATING | In Floor |
| LAUNDRY | In Unit |
| LOT FEATURES | |
| PARKING | Titled, Underground |
| RESTRICTIONS | None Known, Pet Restrictions or Board approval Required |
| ROOF | Asphalt Shingle |
| TITLE | Fee Simple |
| BROKER | CNC Properties |
| ROOMS | DIMENSIONS (m) | LEVEL |
|---|---|---|
| Kitchen | 9`4" x 8`4" | Main |
| Dining Room | 8`4" x 6`4" | Main |
| Living Room | 11`7" x 11`4" | Main |
| Den | 9`11" x 7`10" | Main |
| Balcony | 9`8" x 4`6" | Main |
| Bedroom - Primary | 10`6" x 10`3" | Main |
| 4pc Bathroom | 10`3" x 4`11" | Main |

