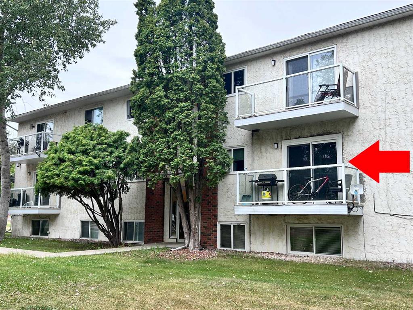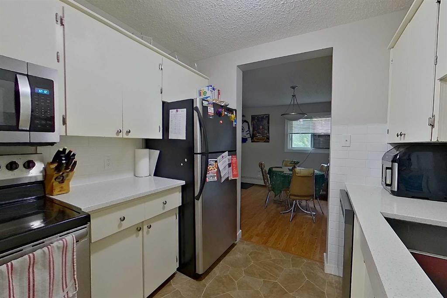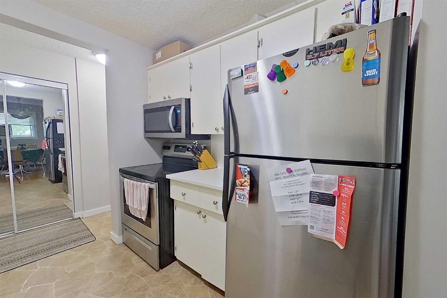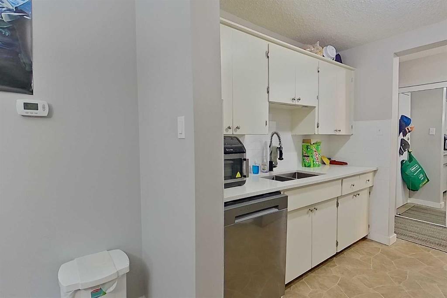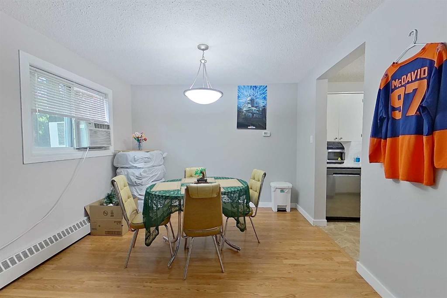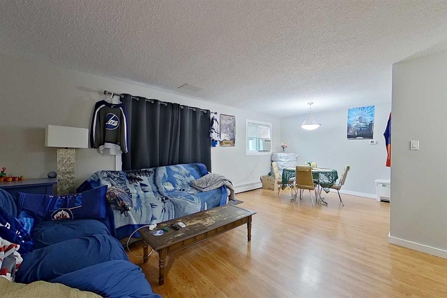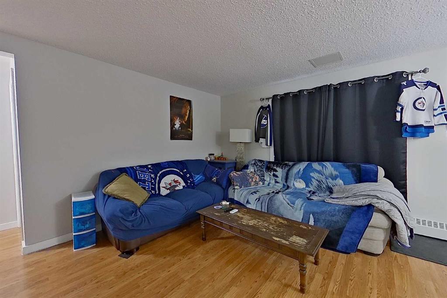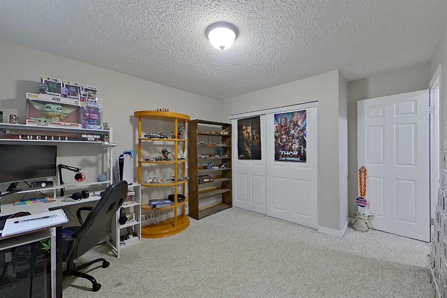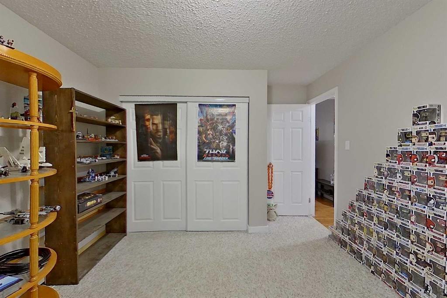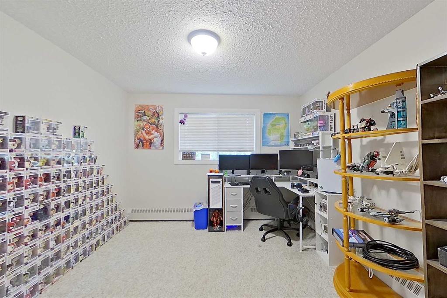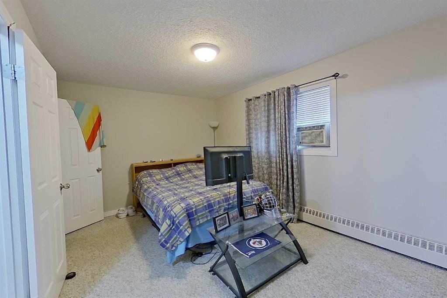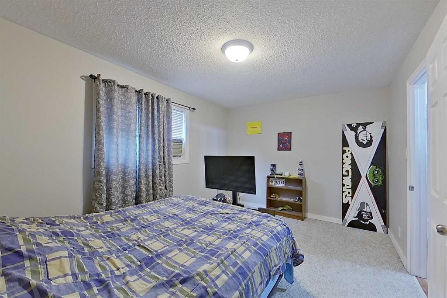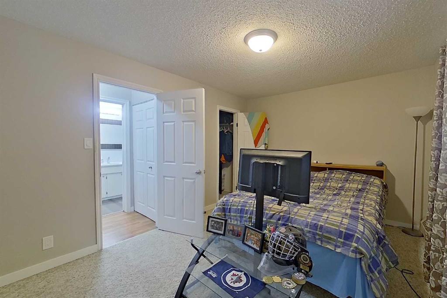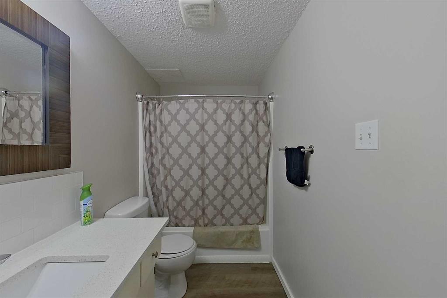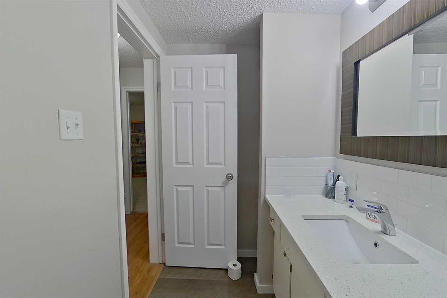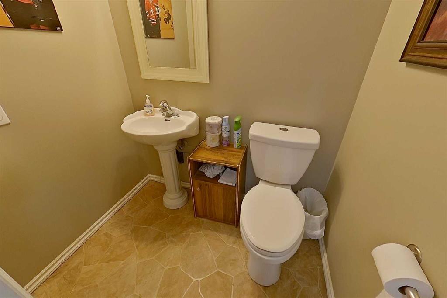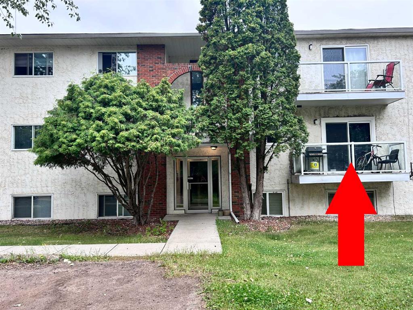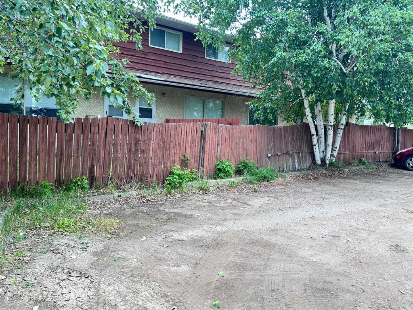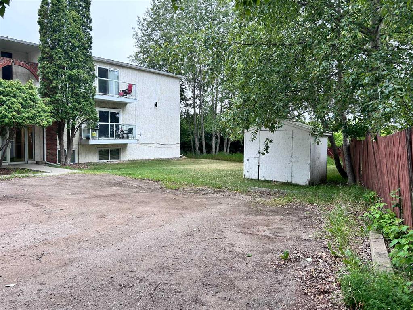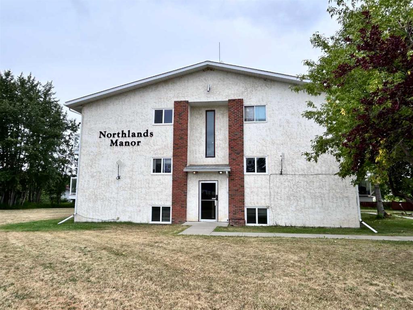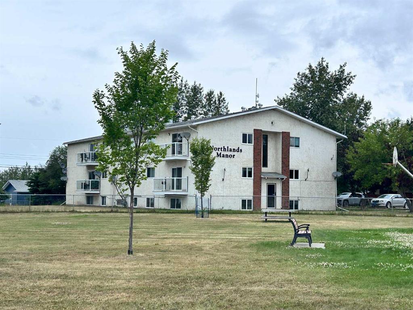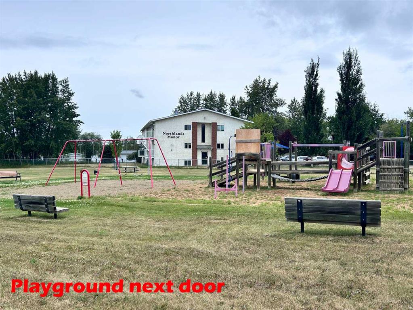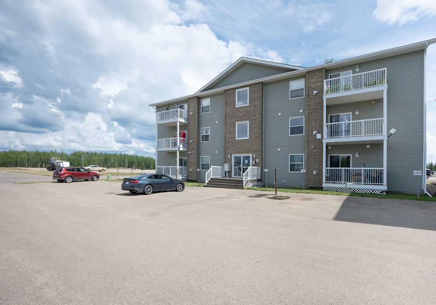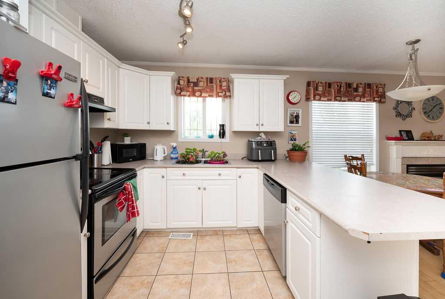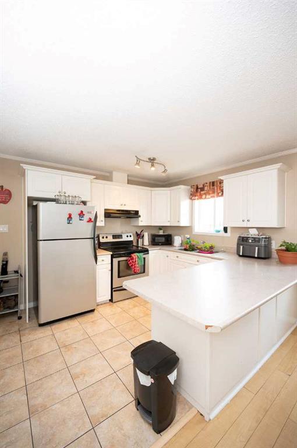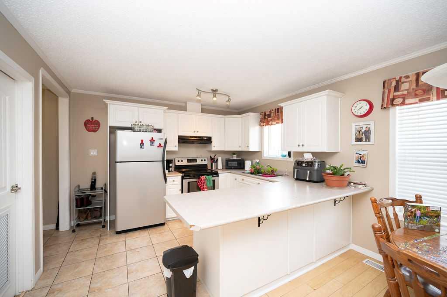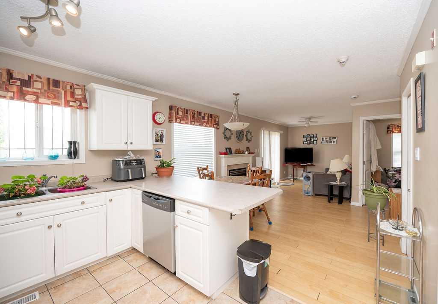201, 4505 53 Street
Athabasca T9S 1K1
MLS® Number: A2242306
$ 105,000
2
BEDROOMS
1 + 1
BATHROOMS
1977
YEAR BUILT
Welcome to this beautifully updated 2-bedroom, 1.5-bath apartment-style condo located in Northland Manor. This second-floor unit offers a bright and comfortable living space with a northeast-facing balcony—perfect for enjoying your morning coffee or relaxing in the evening. Inside, you’ll find a thoughtfully renovated home with numerous updates completed in recent years. The kitchen features quartz countertops, a stylish subway tile backsplash, and updated sink and faucet—all completed in 2021. A new dishwasher was installed in 2024, and the stove, microwave, and range hood were replaced in 2020. The main bathroom also boasts quartz counters and new fixtures, replaced in 2021. The living room, dining room, and bathroom were updated with new flooring in 2020, and the entire unit was freshly painted in 2021. Additional improvements include new windows and a patio door installed in 2012 and a new toilet in the half bath in 2025. This well-maintained condo offers excellent value with condo fees of $500 per month, covering gas, water, sewer, garbage, and contributions to the reserve fund. A convenient coin-operated laundry facility is located just steps from the unit. Whether you're a first-time homebuyer or looking for a smart investment opportunity, this affordable and move-in-ready condo is a great choice.
| COMMUNITY | Athabasca Town |
| PROPERTY TYPE | Apartment |
| BUILDING TYPE | Low Rise (2-4 stories) |
| STYLE | Single Level Unit |
| YEAR BUILT | 1977 |
| SQUARE FOOTAGE | 909 |
| BEDROOMS | 2 |
| BATHROOMS | 2.00 |
| BASEMENT | None |
| AMENITIES | |
| APPLIANCES | Dishwasher, Electric Stove, Microwave, Refrigerator |
| COOLING | None |
| FIREPLACE | N/A |
| FLOORING | Carpet, Linoleum |
| HEATING | Baseboard, Boiler |
| LAUNDRY | Common Area, Main Level |
| LOT FEATURES | |
| PARKING | Off Street |
| RESTRICTIONS | Non-Smoking Building, Pet Restrictions or Board approval Required |
| ROOF | Asphalt Shingle |
| TITLE | Fee Simple |
| BROKER | ROYAL LEPAGE COUNTY REALTY |
| ROOMS | DIMENSIONS (m) | LEVEL |
|---|---|---|
| Bedroom - Primary | 14`4" x 10`3" | Main |
| Bedroom | 10`10" x 13`8" | Main |
| Dining Room | 10`9" x 8`7" | Main |
| Kitchen | 7`11" x 8`3" | Main |
| Living Room | 14`3" x 13`0" | Main |
| Storage | 4`11" x 4`1" | Main |
| 2pc Bathroom | 5`7" x 4`1" | Main |
| 4pc Bathroom | 10`10" x 5`0" | Main |

