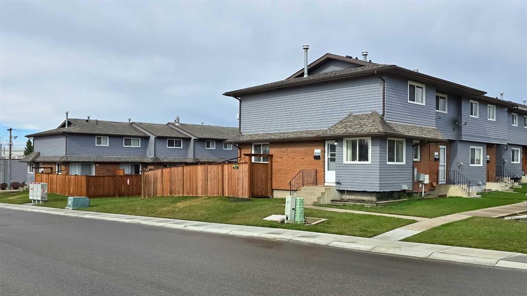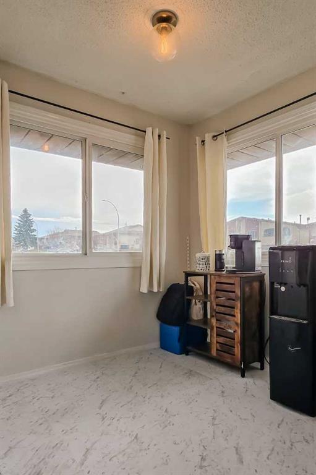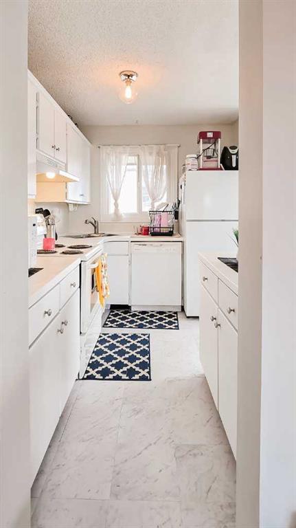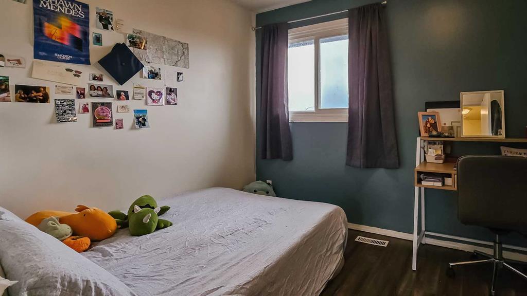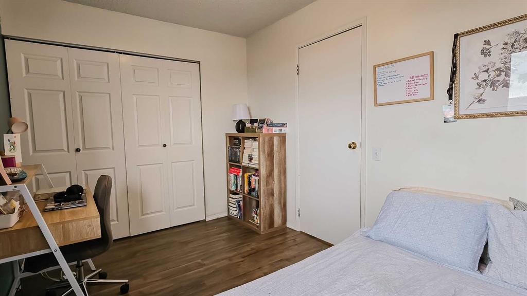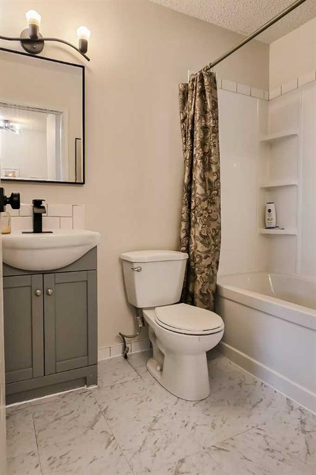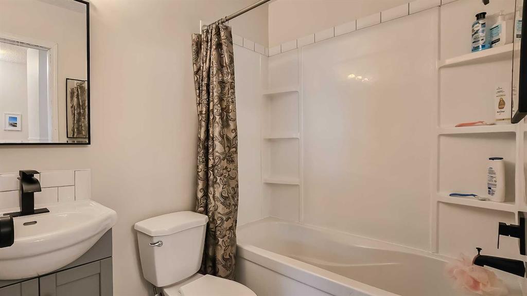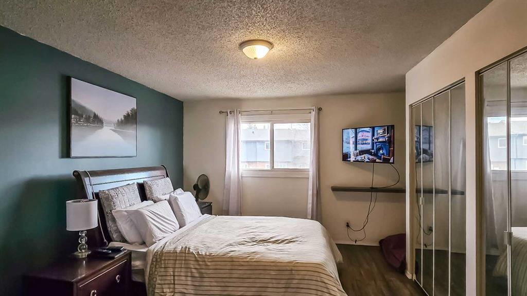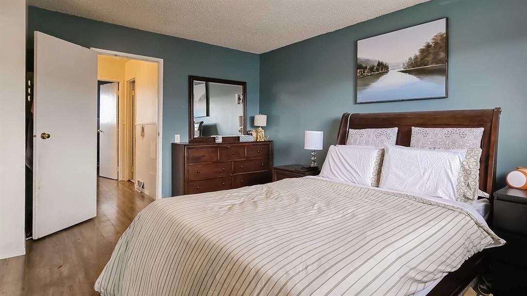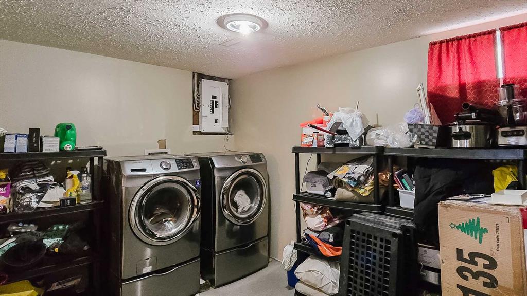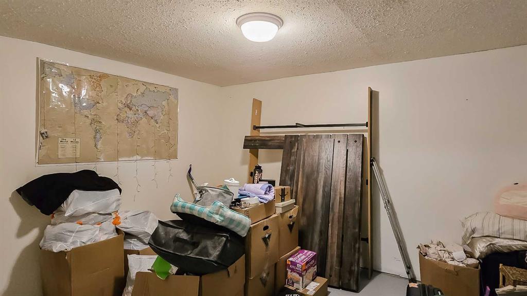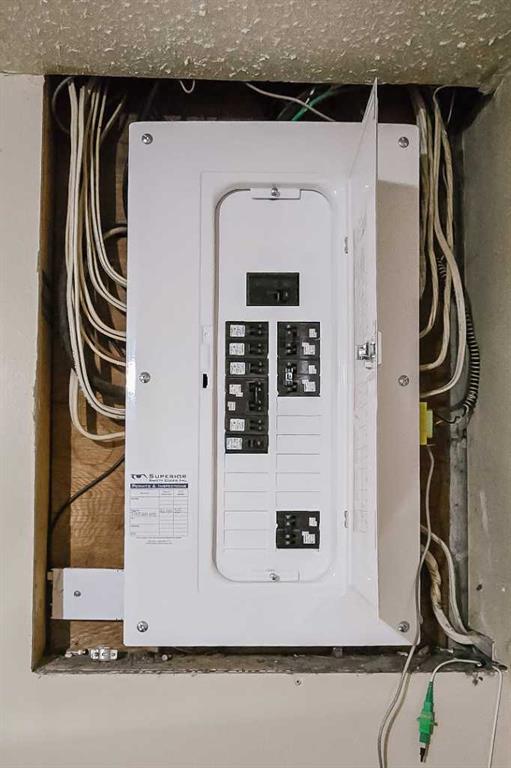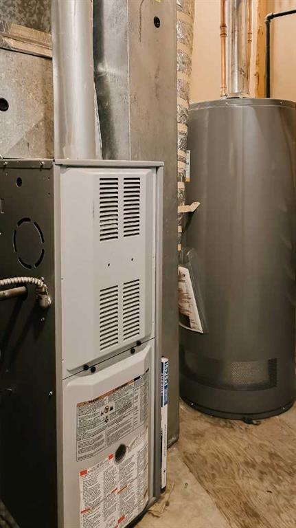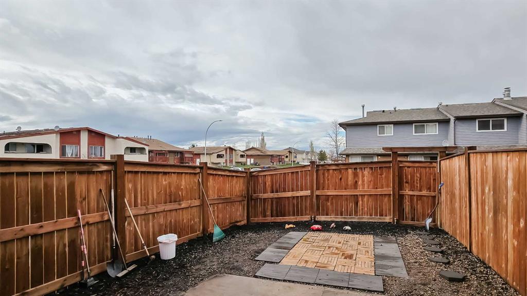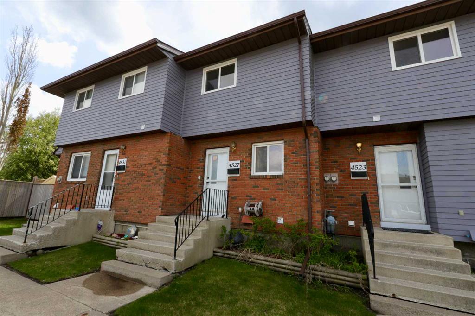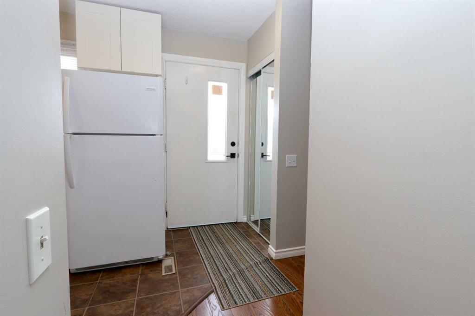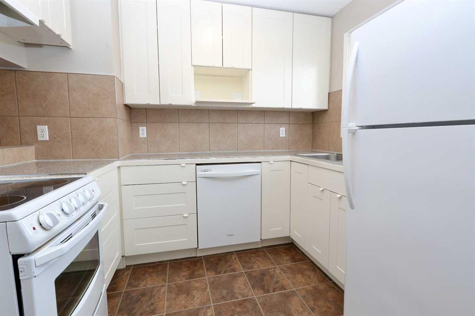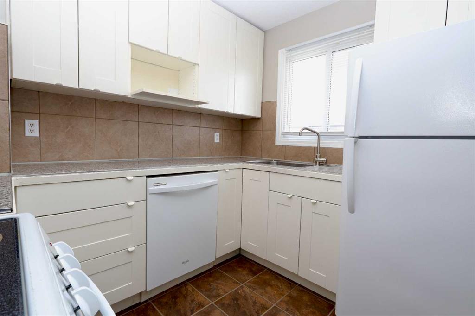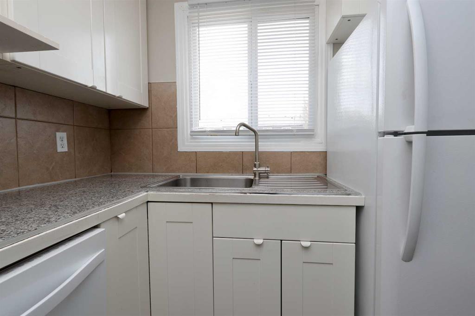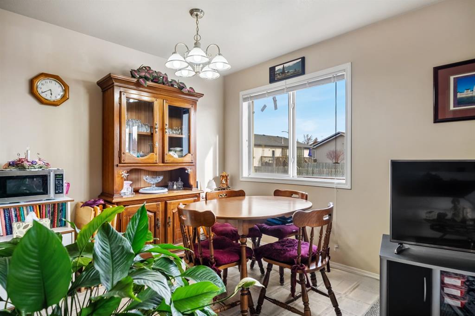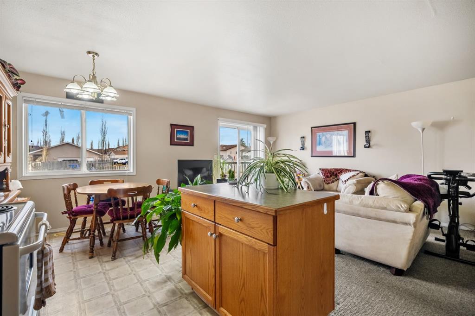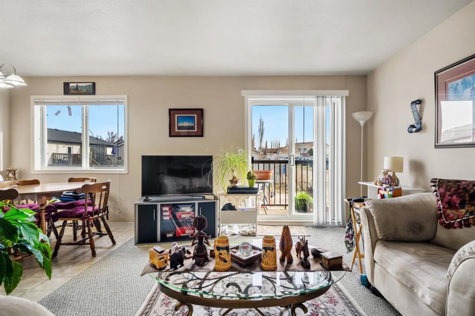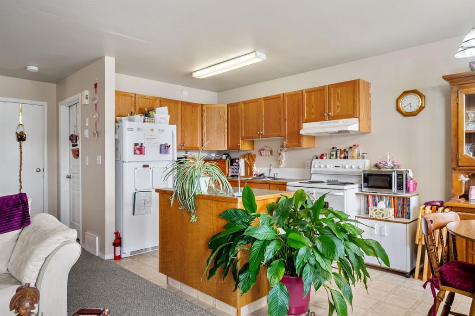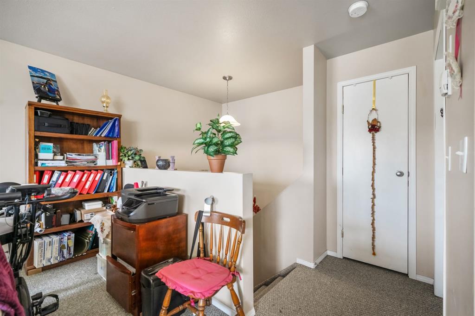201, 4504 47 Street
Innisfail T4G 1P5
MLS® Number: A2216477
$ 180,000
2
BEDROOMS
1 + 0
BATHROOMS
946
SQUARE FEET
1978
YEAR BUILT
Welcome to #201, 4504 47 Street in Innisfail — an end-unit 2 storey townhouse-style condo offering updates and affordable living in a pet-friendly (approval required) community. NOTE: Innisfail is about 20 minutes south of Gasoline Alley/RED DEER. This corner unit is ideally located along a green belt between backing neighbors and features a fenced backyard with two gates, providing both outdoor space and separation from neighboring units. Parking is a breeze - right in front of the home (with plug-in) and additional street parking right beside the home. Inside, the owner has completed numerous UPGRADES in 2024 (approx. value $8,300) including a new hot water tank, updated electrical panel, new thermostat, fresh paint on the main & upper floor, and a fully renovated main 4-piece bathroom upstairs and new carpet on the stairs. The kitchen has been refreshed with new flooring, lighting and white cabinetry along with included appliances: fridge, stove, and microwave. There is a window at the sink. A cozy corner dining area with two more large vinyl windows allows natural light to flow into the entire bright kitchen area. Oversized sliding patio doors fill the living room space with natural morning light and offer direct access to the low-maintenance yard consisting of concrete pad, rubber tiles, bark mulch and some gravel. A corner gas fireplace with a large mantle anchors the living room—please note, the fireplace has not been used by the seller and is being sold as-is. Upstairs, you'll find a generously sized primary bedroom and a second spacious bedroom. The newly redone bathroom includes a new tub, tub surround, sink, toilet, mirror, lighting, and flooring. New carpeting has been added to the stairway for added comfort. The basement has two large flexible areas with a painted floor to create the space you need—one area includes a window (egress compliance not verified). The Monthly condo fees are $297 and cover parking, snow removal and lawn care (excluding inside fenced yards), exterior maintenance, reserve fund contributions, and professional property management. The condo board has already completed major exterior work as required, including a new front door, fencing and shingles (approx. 5 years ago), so you can enjoy worry-free ownership. This is a comfortable, updated, and affordable home in a great location—ideal for those looking for move-in ready living with important upgrades already taken care of. The Eastgate neighborhood offers quick and easy access to Highway 2, with shopping, restaurants and local town businesses & other community attractions nearby.
| COMMUNITY | Eastgate |
| PROPERTY TYPE | Row/Townhouse |
| BUILDING TYPE | Five Plus |
| STYLE | 2 Storey |
| YEAR BUILT | 1978 |
| SQUARE FOOTAGE | 946 |
| BEDROOMS | 2 |
| BATHROOMS | 1.00 |
| BASEMENT | Finished, Full |
| AMENITIES | |
| APPLIANCES | Dryer, Microwave, Range Hood, Refrigerator, Stove(s), Washer, Window Coverings |
| COOLING | None |
| FIREPLACE | Gas |
| FLOORING | Carpet, Hardwood, Laminate, Other |
| HEATING | Fireplace(s), Forced Air |
| LAUNDRY | In Basement |
| LOT FEATURES | Back Yard, Backs on to Park/Green Space, Corner Lot, Landscaped, Low Maintenance Landscape |
| PARKING | Off Street, Stall |
| RESTRICTIONS | Pet Restrictions or Board approval Required |
| ROOF | Asphalt Shingle |
| TITLE | Fee Simple |
| BROKER | 2 Percent Realty Advantage |
| ROOMS | DIMENSIONS (m) | LEVEL |
|---|---|---|
| Flex Space | 8`8" x 12`8" | Basement |
| Family Room | 10`7" x 12`5" | Basement |
| Furnace/Utility Room | Basement | |
| Dinette | 7`1" x 7`0" | Main |
| Kitchen | 9`11" x 10`1" | Main |
| Dining Room | 9`10" x 7`11" | Main |
| Living Room | 13`7" x 11`4" | Main |
| Bedroom | 8`3" x 11`2" | Second |
| Bedroom - Primary | 15`0" x 11`3" | Second |
| 4pc Bathroom | Second |

