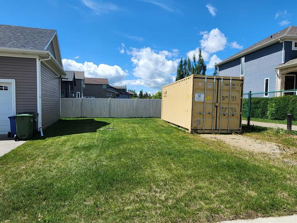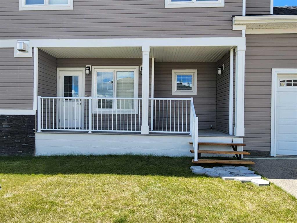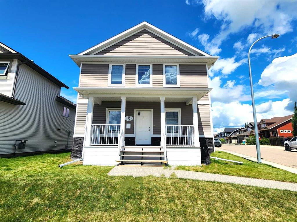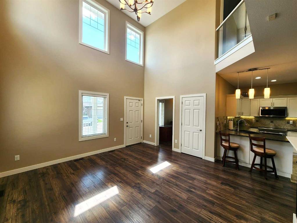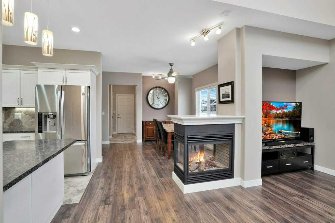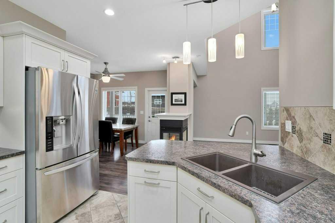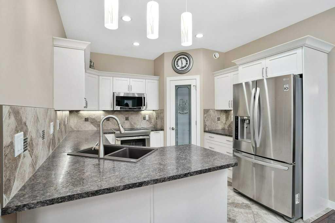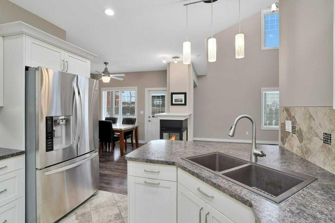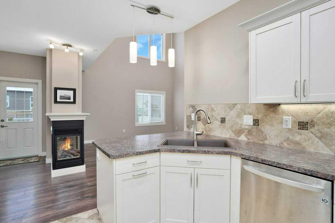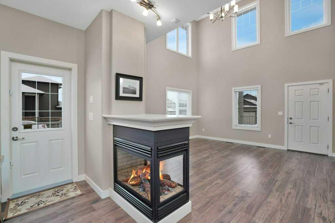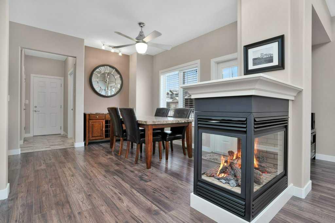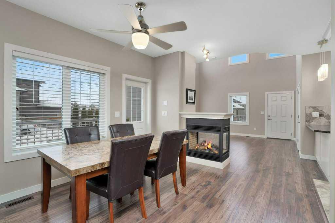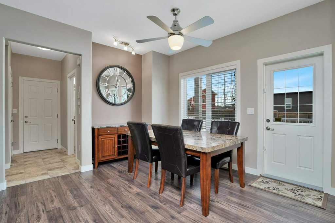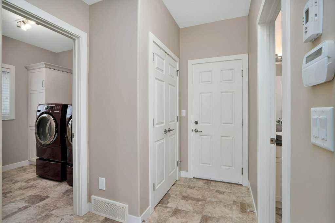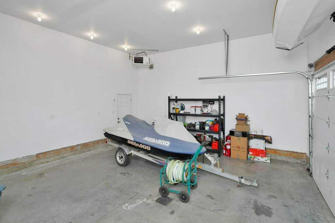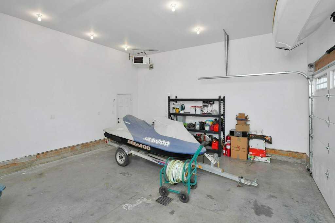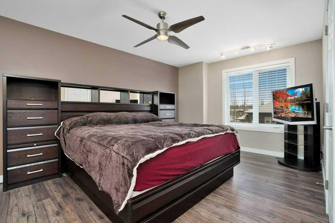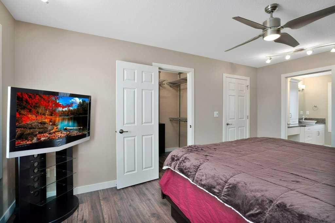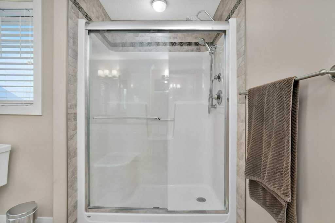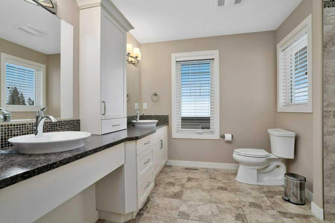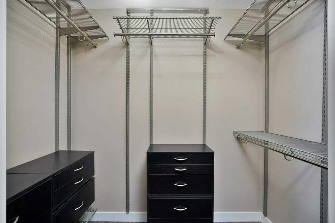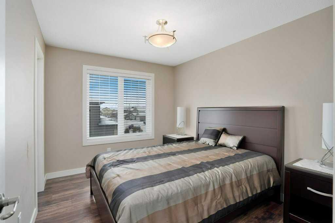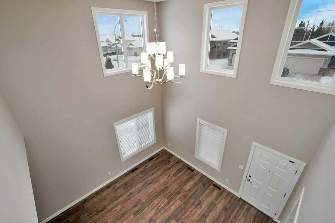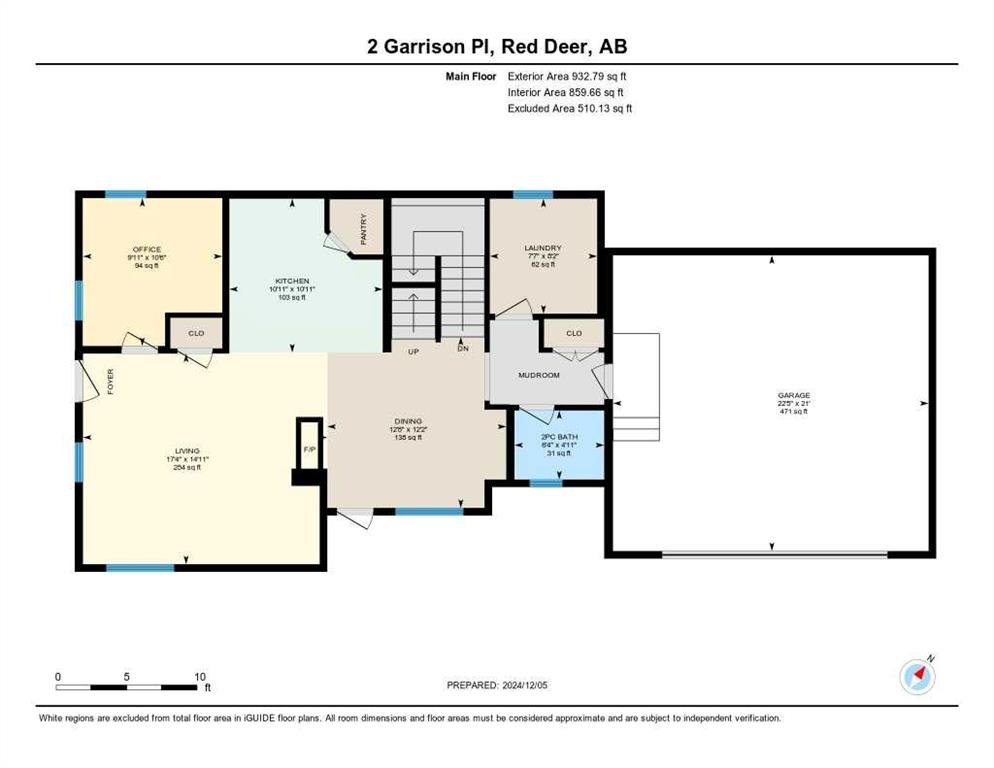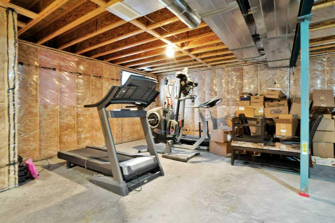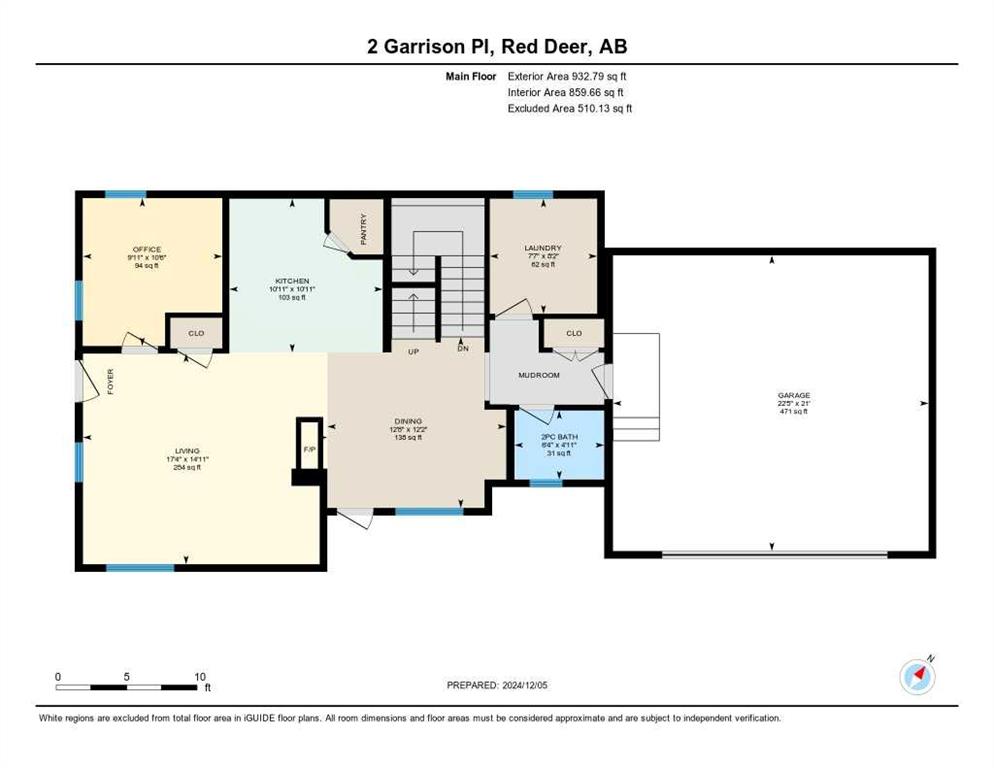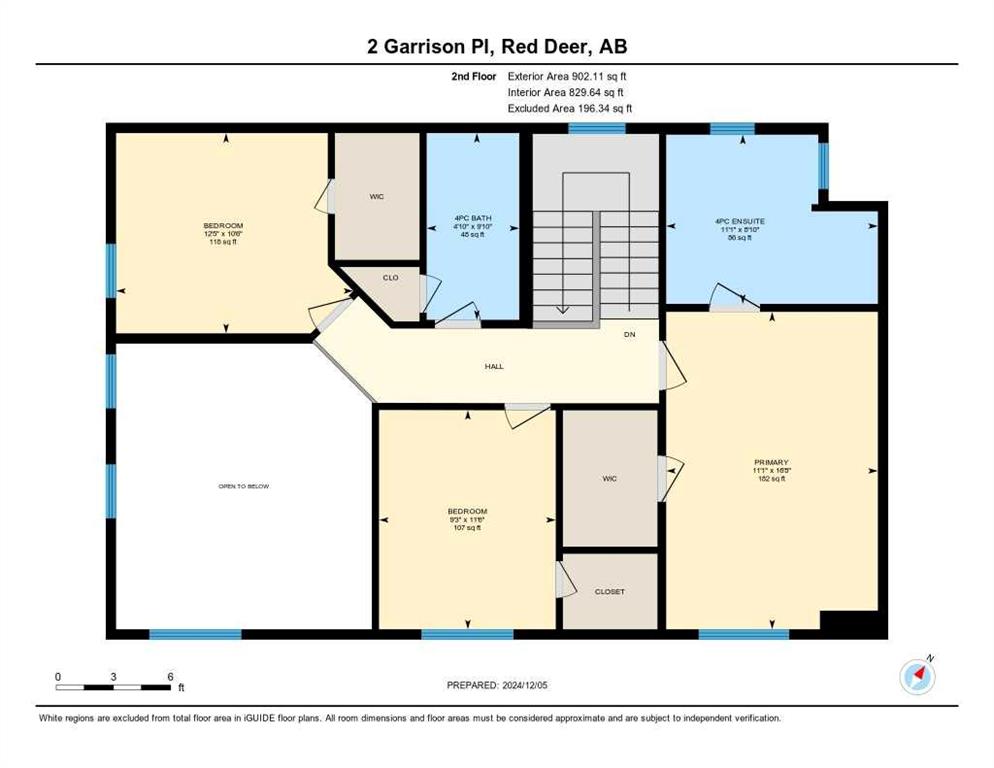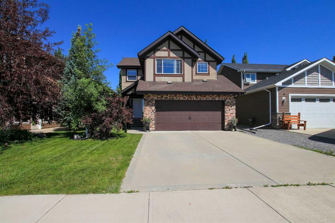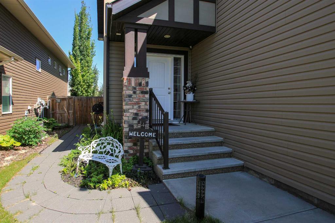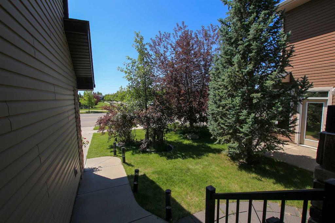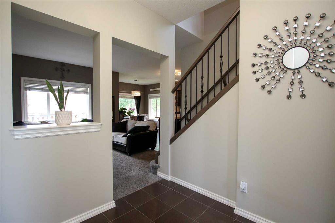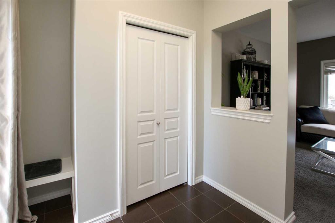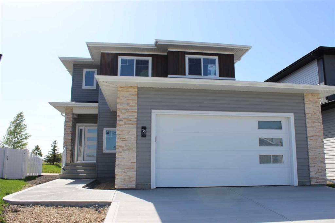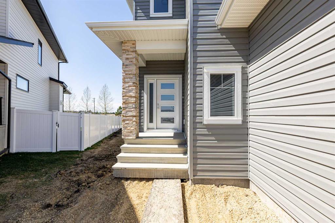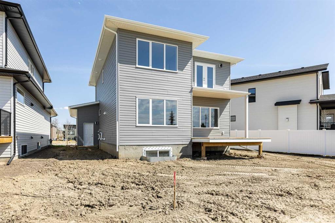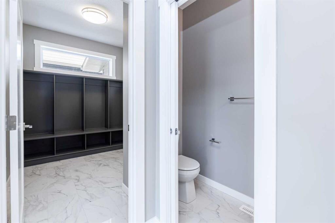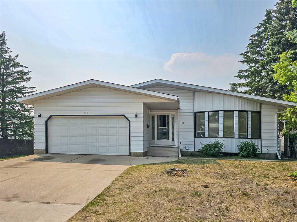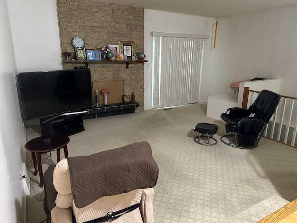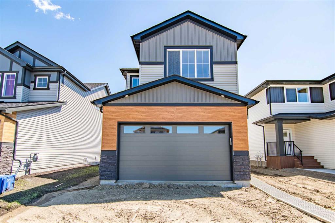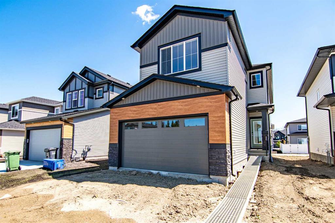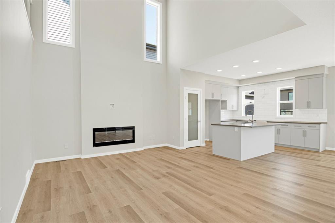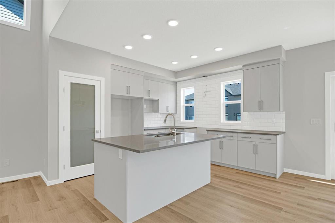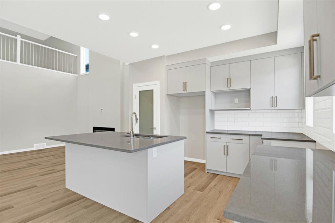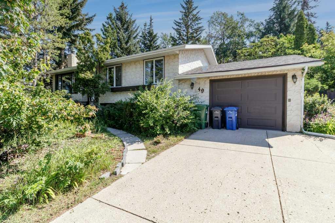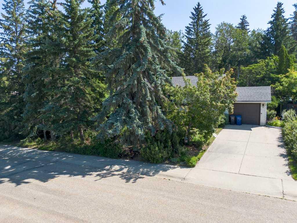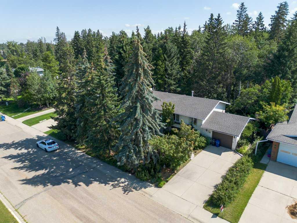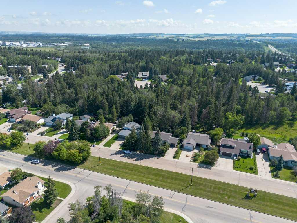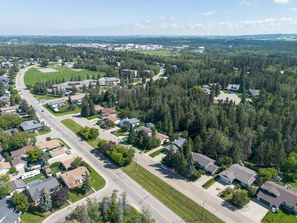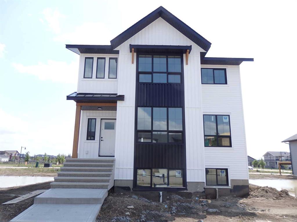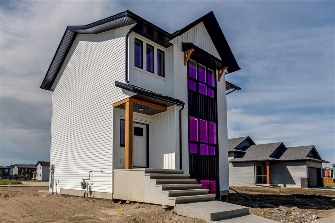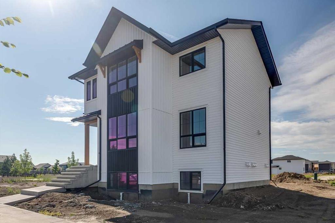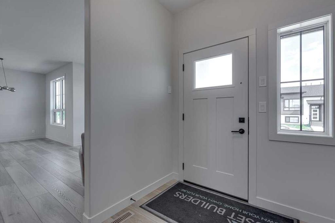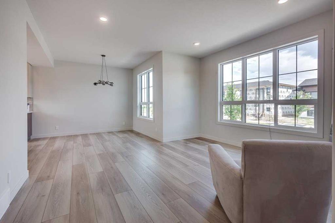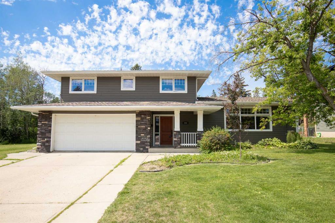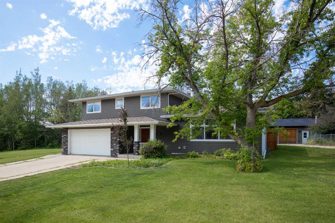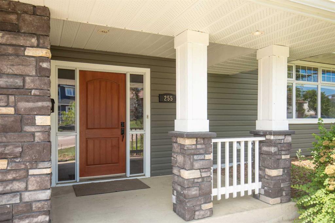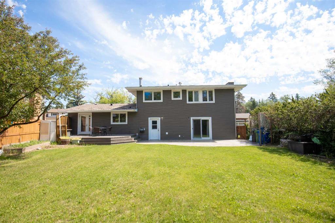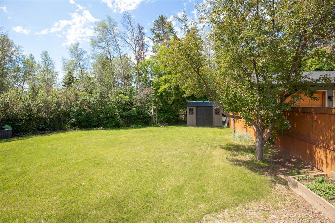2 Garrison Place
Red Deer T4P 0P7
MLS® Number: A2182515
$ 529,900
3
BEDROOMS
2 + 1
BATHROOMS
1,835
SQUARE FEET
2014
YEAR BUILT
Immaculate Home Loaded with Custom Features ~ Great Room with Soaring 18’ Ceilings ~ 80 inch TV Nook ~ Loads of Windows. Conveniently Located Main Floor Office that is Perfect for the Home Based Executive. Huge Master Bedroom with an Oversized Ensuite, and Walk In Closet with Custom Shelving from Canadian Closet. Every Bedroom Features a Walk In Closet with this Custom High End Shelving. The garage is a true Man Cave. Fully Insulated, Heated, with a floor drain, and has a sink with hot/cold water. Other notable upgrades include an extra thick overhead door, 13’ ceilings, plenty of extra 20 Amp plug ins, connections for cable and internet, a side mount overhead door opener, and roughed-in under slab heat. For added convenience, there is a Main Floor Bathroom and Laundry Room located right at the garage entrance. Need Space for your RV? You have it here plus a 30 Amp Plug In. More notable features include; CAT5/Smart Home Wiring, Central Air Conditioning, Central Vac, 2 covered decks, Poured Aggregate Driveway and Sidewalks that are extra wide, and a zero maintenance fence. Add More Value by developing the Wide Open Basement awaiting your personal touch. Amazing Location and Move In Ready.
| COMMUNITY | Garden Heights |
| PROPERTY TYPE | Detached |
| BUILDING TYPE | House |
| STYLE | 1 and Half Storey |
| YEAR BUILT | 2014 |
| SQUARE FOOTAGE | 1,835 |
| BEDROOMS | 3 |
| BATHROOMS | 3.00 |
| BASEMENT | Full, Unfinished |
| AMENITIES | |
| APPLIANCES | Central Air Conditioner |
| COOLING | Central Air |
| FIREPLACE | Gas, Great Room, Three-Sided |
| FLOORING | Ceramic Tile, Laminate |
| HEATING | High Efficiency, In Floor Roughed-In, Forced Air, Natural Gas |
| LAUNDRY | Main Level |
| LOT FEATURES | Backs on to Park/Green Space, Cul-De-Sac, Landscaped, Lawn, Level |
| PARKING | Aggregate, Double Garage Attached, Heated Garage, Insulated, RV Access/Parking |
| RESTRICTIONS | None Known |
| ROOF | Asphalt Shingle |
| TITLE | Fee Simple |
| BROKER | RE/MAX real estate central alberta |
| ROOMS | DIMENSIONS (m) | LEVEL |
|---|---|---|
| Furnace/Utility Room | 7`5" x 13`5" | Basement |
| Great Room | 14`11" x 17`4" | Main |
| Office | 9`11" x 10`6" | Main |
| Kitchen | 10`11" x 10`11" | Main |
| Dining Room | 12`2" x 12`8" | Main |
| 2pc Bathroom | Main | |
| Laundry | 7`7" x 8`2" | Main |
| Bedroom | 10`6" x 12`5" | Second |
| 4pc Bathroom | Second | |
| Bedroom | 9`3" x 11`6" | Second |
| Bedroom - Primary | 11`1" x 16`8" | Second |
| 4pc Ensuite bath | 8`10" x 11`1" | Second |



