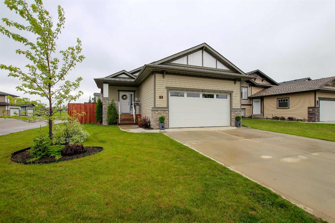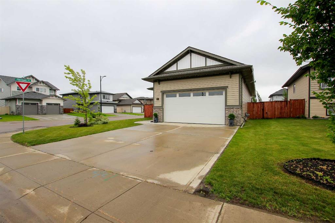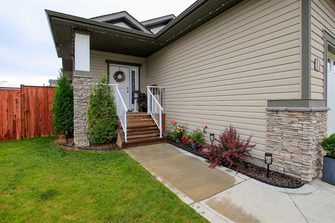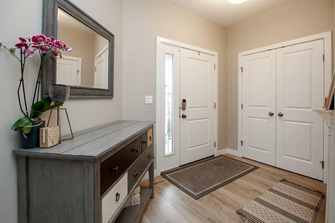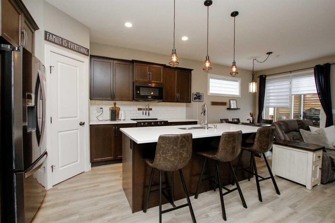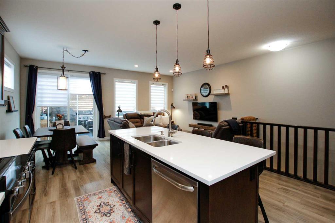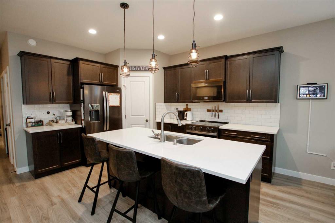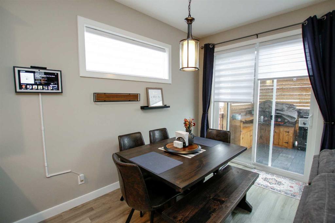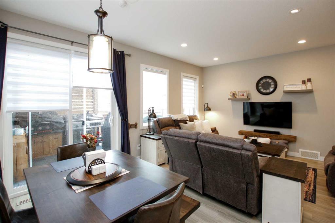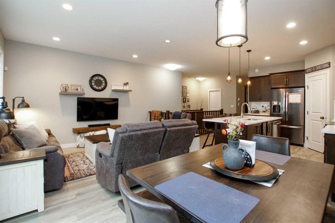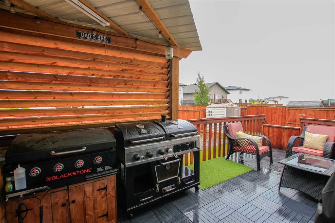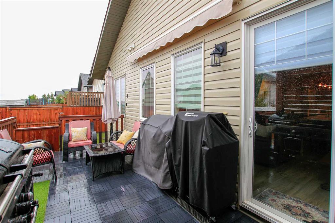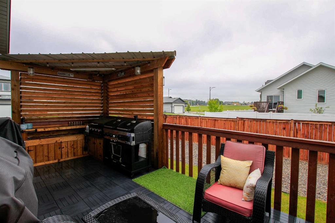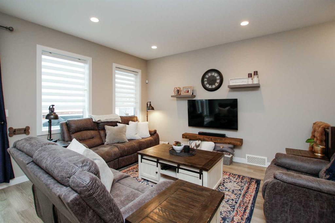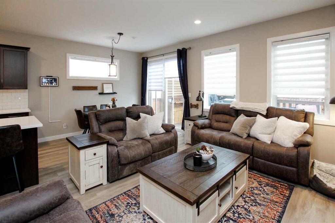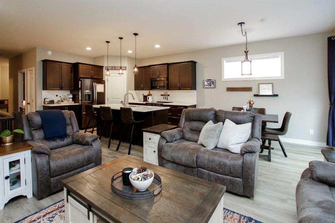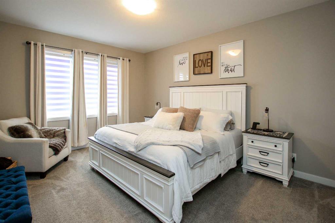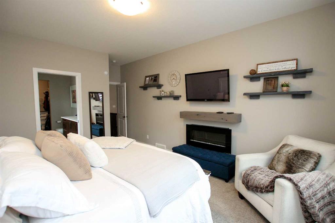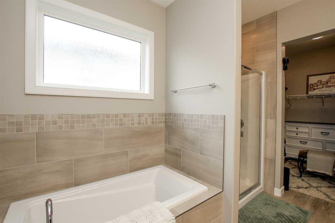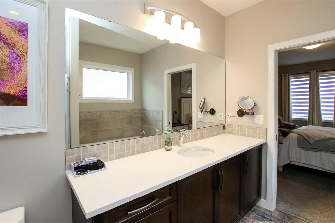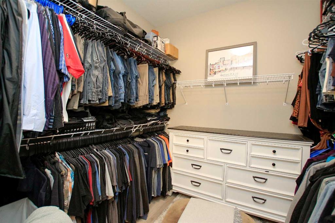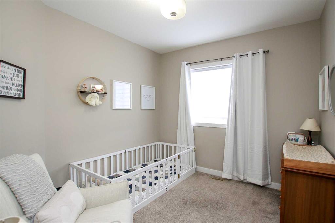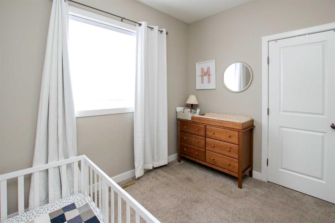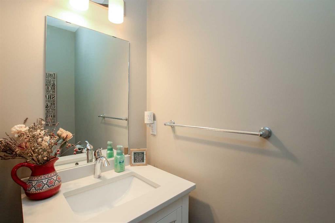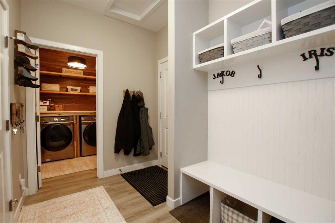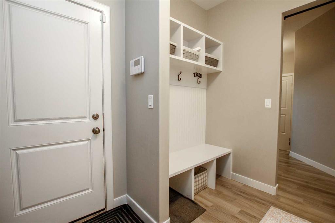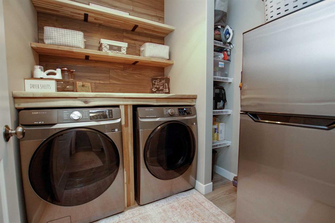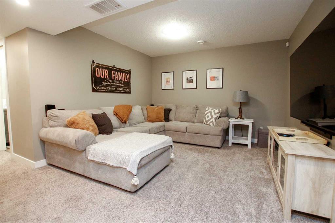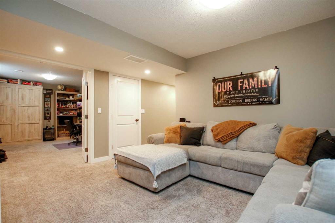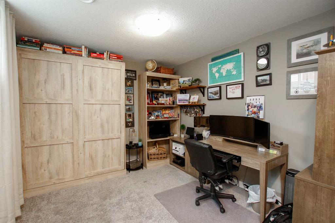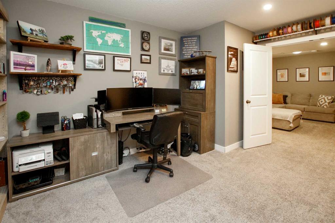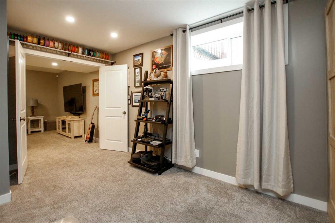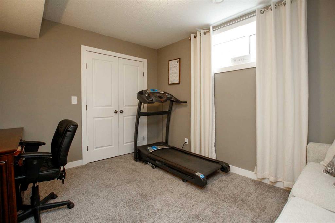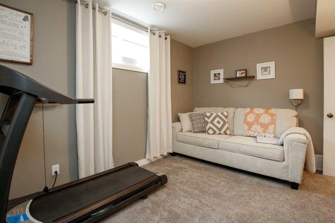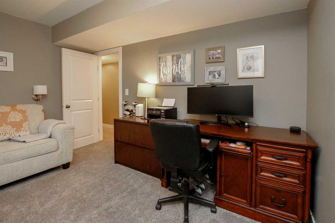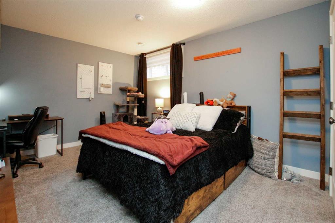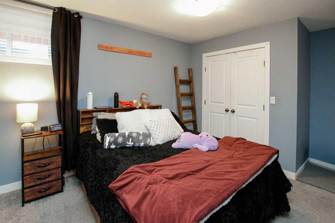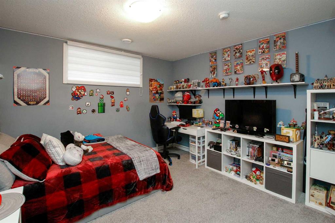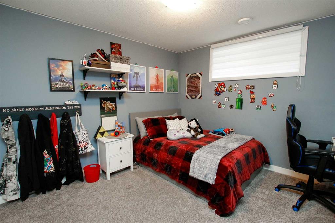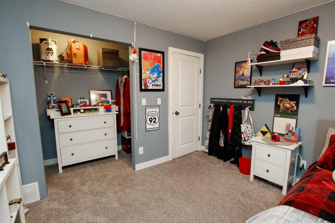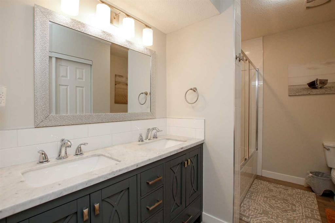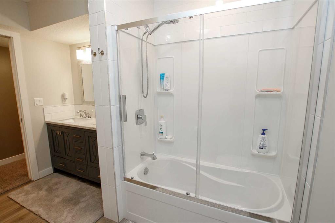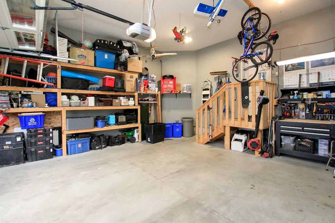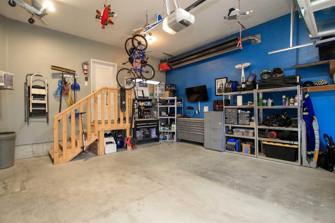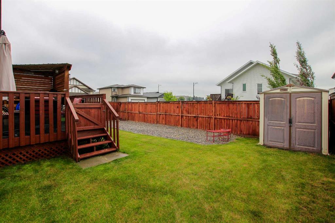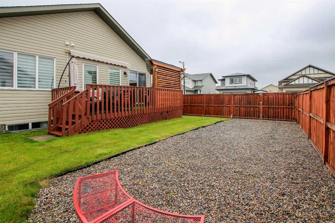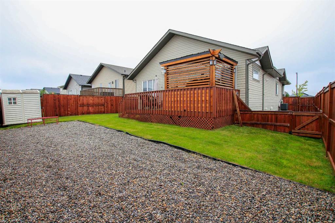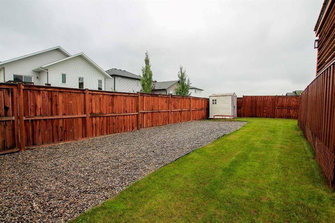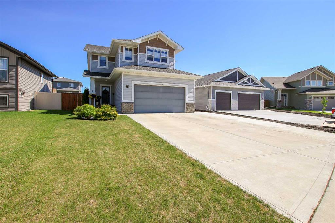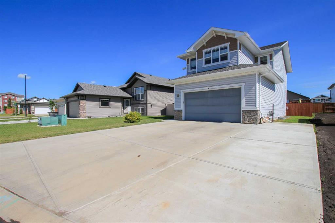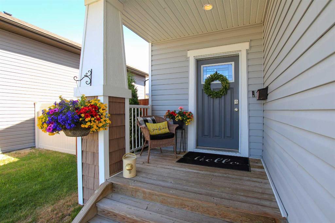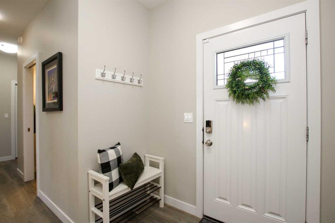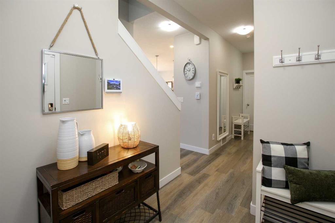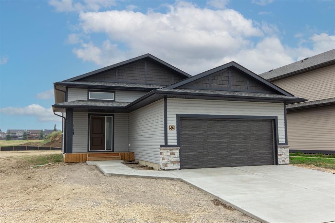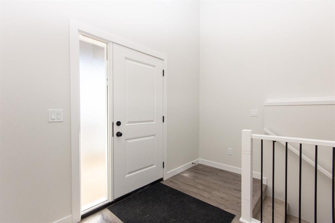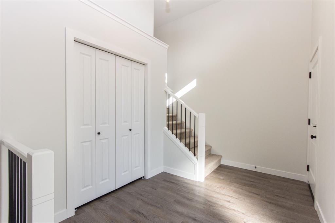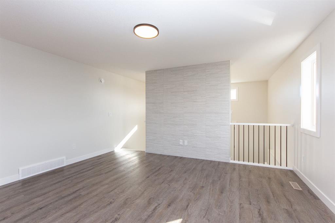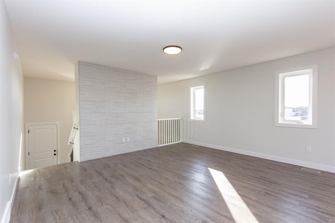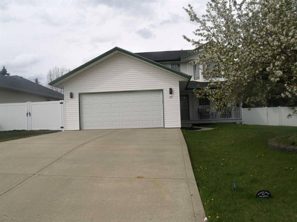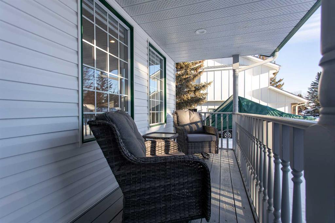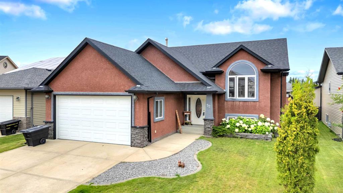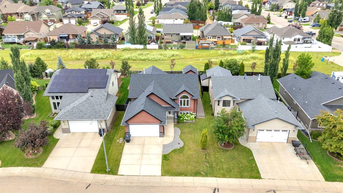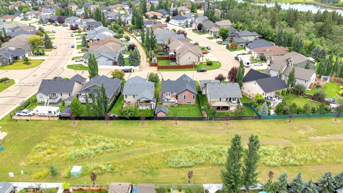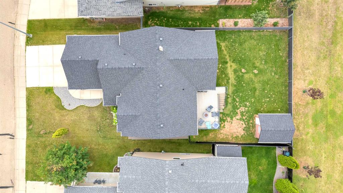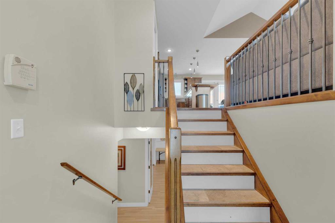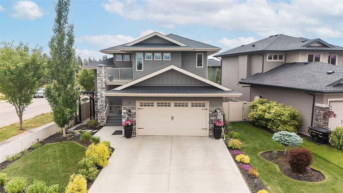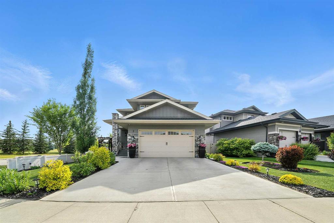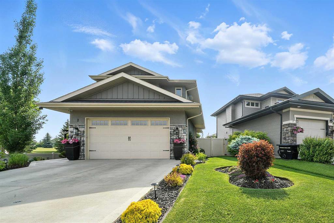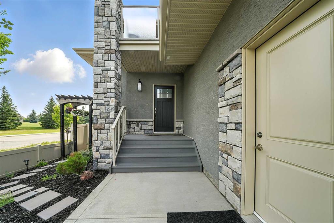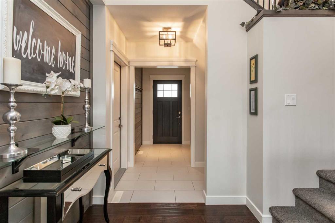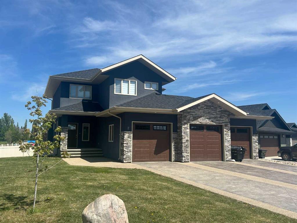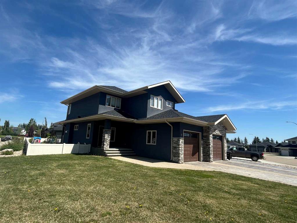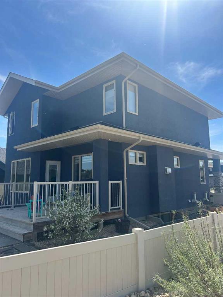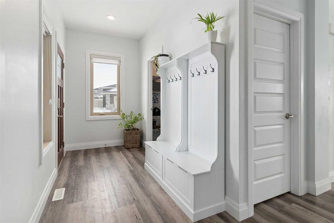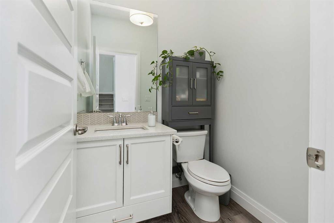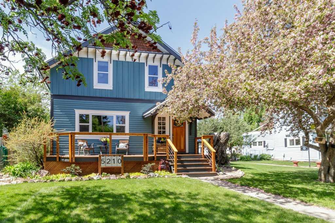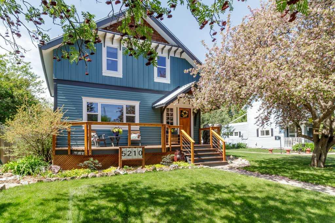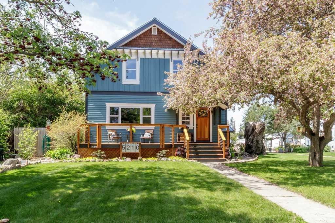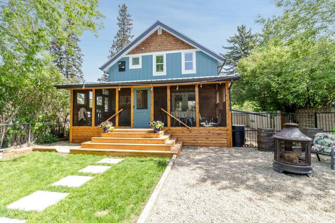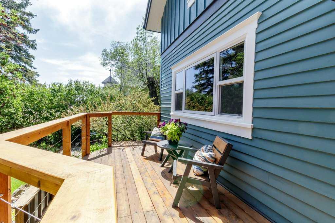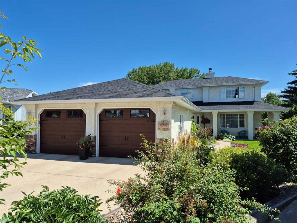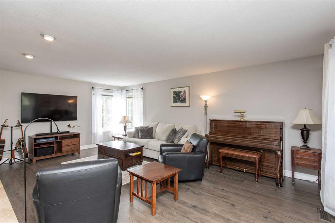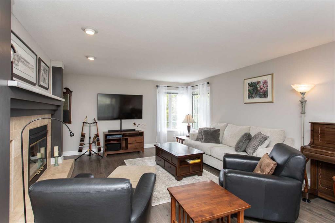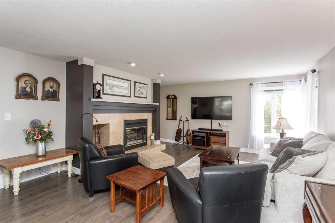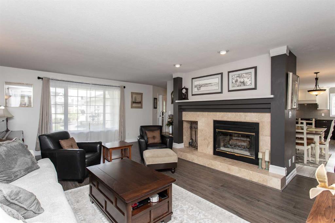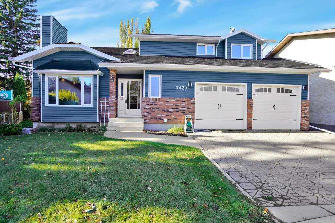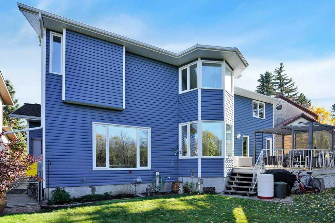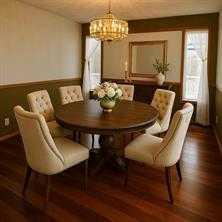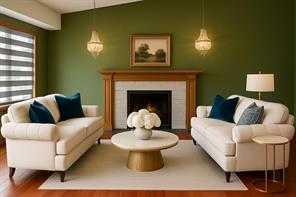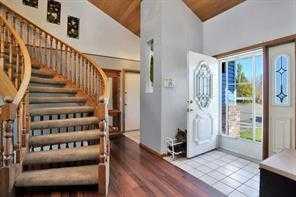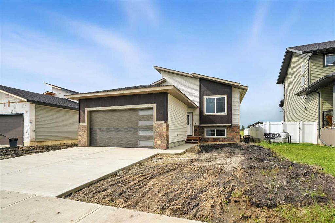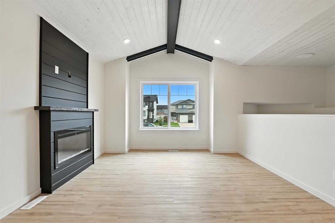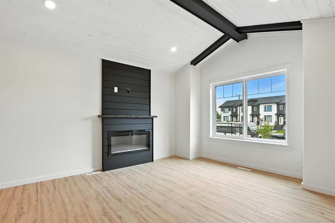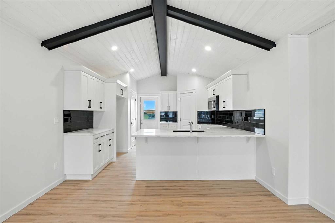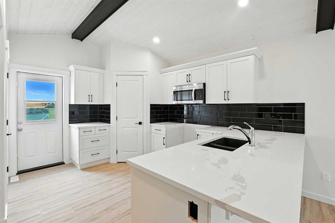2 Cross Street
Lacombe T4L 0J4
MLS® Number: A2243126
$ 619,900
5
BEDROOMS
2 + 1
BATHROOMS
1,388
SQUARE FEET
2017
YEAR BUILT
FULLY DEVELOPED 5 BEDROOM + DEN, 3 BATHROOM BUNGALOW ~ HEATED DOUBLE GARAGE + GATED RV PARKING ~ WEST FACING BACKYARD WITH A BUILT IN BBQ & PERGOLA ~ Covered front veranda welcomes you to this well cared for home loaded with upgrades ~ The large foyer has a generous size closet and room for a bench ~ Open concept main living space complemented by high ceilings and vinyl plank flooring ~ The kitchen offers a functional layout with plenty of dark stained cabinets, quartz countertops including a large island with an undermount sink, pendant lights above and an eating bar, a spacious walk in pantry, and upgraded appliances ~ The dining space has west facing patio doors that fills the space with natural light and leads to the deck with a built in BBQ and pergola ~ The primary bedroom can easily accommodate a king size bed plus multiple pieces of furniture, has a spa like ensuite with a soaker tub, separate walk in shower and oversized vanity with stone countertops, and an oversized walk in closet with built in organizers ~ Second bedroom is located across from the main floor bathroom ~ mud room with access to the garage has built in benches and lockers plus another large closet offering ample storage space ~ Conveniently located main level laundry has a folding counter and built in shelving ~ The fully finished basement offers tons of space and includes; three well appointed bedrooms, two with walk in closets; a 5 piece bathroom with dual sinks, glass shower door, and a linen closet; ample space for storage, and family room with French doors leading to a large den (potential 6th bedroom) ~ Other great features include; Original owner home, central air conditioning, high ceilings throughout ~ The sunny west facing backyard is fully fenced with an RV gate, landscaped with plenty of yard space, has a fenced in dog run and includes a garden shed ~ Heated 24' x 22' attached garage is insulated, finished with painted drywall, and has high ceilings ~ pride of ownership is evident ~ Move in ready with immediate possession available!
| COMMUNITY | Trinity Crossing |
| PROPERTY TYPE | Detached |
| BUILDING TYPE | House |
| STYLE | Bungalow |
| YEAR BUILT | 2017 |
| SQUARE FOOTAGE | 1,388 |
| BEDROOMS | 5 |
| BATHROOMS | 3.00 |
| BASEMENT | Finished, Full |
| AMENITIES | |
| APPLIANCES | Dishwasher, Microwave, Refrigerator, See Remarks, Stove(s), Washer/Dryer |
| COOLING | Central Air |
| FIREPLACE | N/A |
| FLOORING | Carpet, Vinyl Plank |
| HEATING | In Floor Roughed-In, Forced Air |
| LAUNDRY | Main Level, See Remarks |
| LOT FEATURES | Back Lane, Back Yard, Corner Lot, Dog Run Fenced In, Front Yard, Landscaped, See Remarks |
| PARKING | Additional Parking, Alley Access, Concrete Driveway, Double Garage Attached, Garage Door Opener, Garage Faces Front, Heated Garage, Insulated, RV Gated, See Remarks |
| RESTRICTIONS | None Known |
| ROOF | Asphalt Shingle |
| TITLE | Fee Simple |
| BROKER | Lime Green Realty Central |
| ROOMS | DIMENSIONS (m) | LEVEL |
|---|---|---|
| Family Room | 14`0" x 12`0" | Basement |
| Den | 15`4" x 10`4" | Basement |
| Bedroom | 12`8" x 10`6" | Basement |
| Walk-In Closet | 3`6" x 6`6" | Basement |
| Bedroom | 11`8" x 11`6" | Basement |
| Walk-In Closet | 8`0" x 3`5" | Basement |
| Bedroom | 17`0" x 11`6" | Basement |
| 5pc Bathroom | 10`4" x 7`4" | Basement |
| Furnace/Utility Room | 6`6" x 11`0" | Basement |
| Foyer | 12`0" x 6`3" | Main |
| Kitchen | 13`0" x 12`0" | Main |
| Dining Room | 11`3" x 9`0" | Main |
| Living Room | 13`3" x 11`5" | Main |
| Bedroom - Primary | 15`3" x 12`1" | Main |
| 4pc Ensuite bath | 10`0" x 8`6" | Main |
| Walk-In Closet | 8`6" x 7`6" | Main |
| Bedroom | 10`4" x 10`3" | Main |
| 2pc Bathroom | 7`6" x 3`0" | Main |
| Mud Room | 8`0" x 6`9" | Main |
| Laundry | 7`1" x 7`0" | Main |

