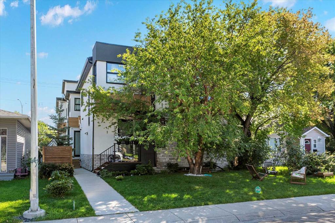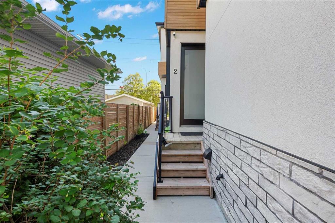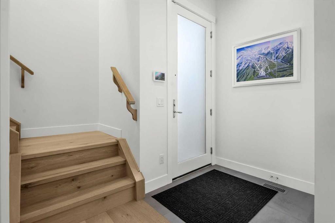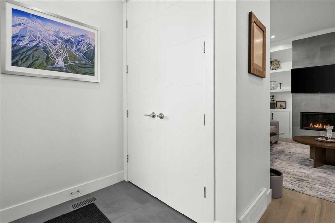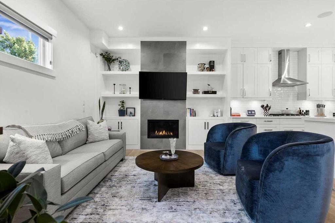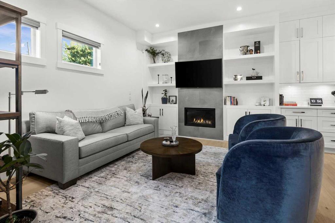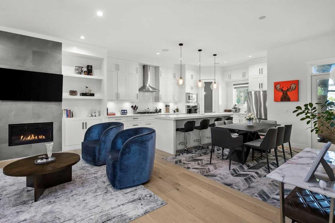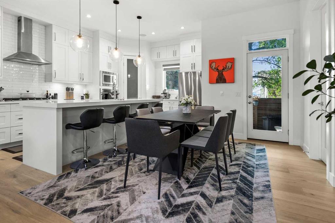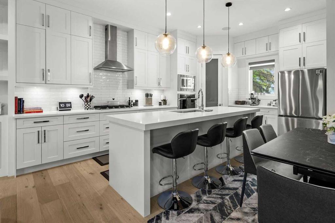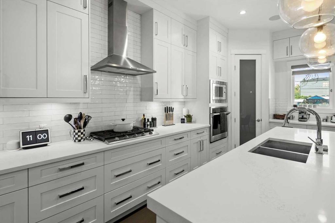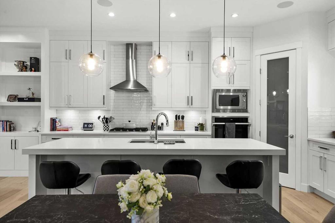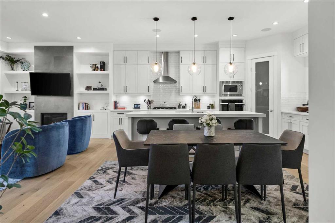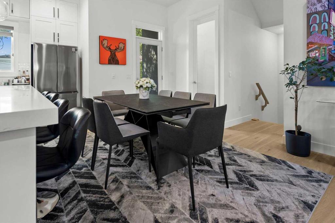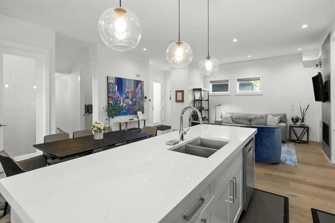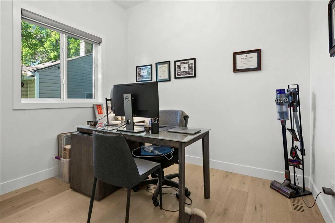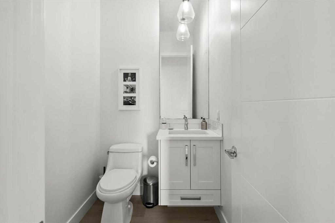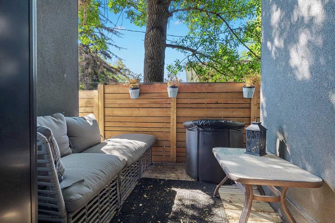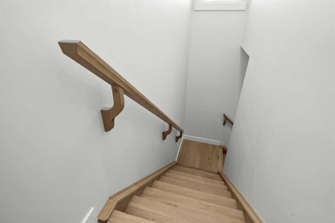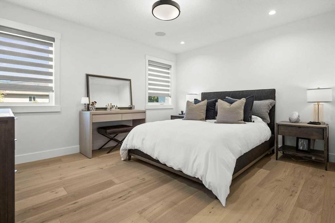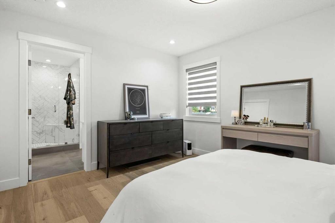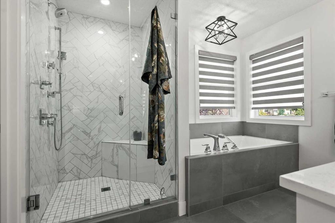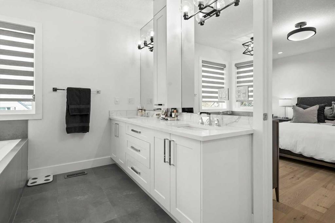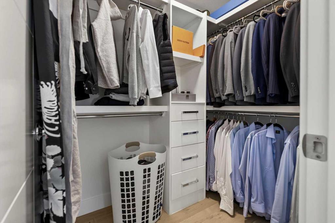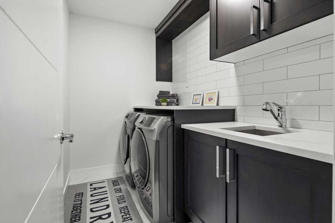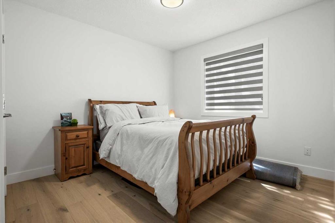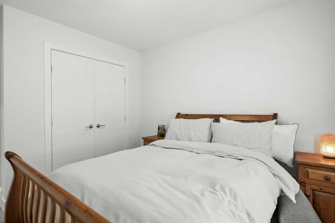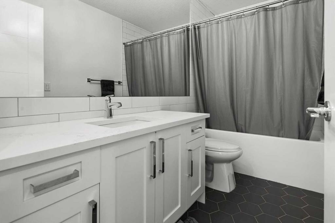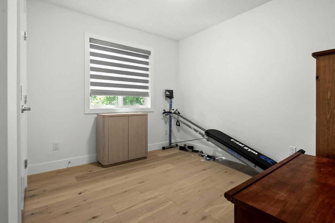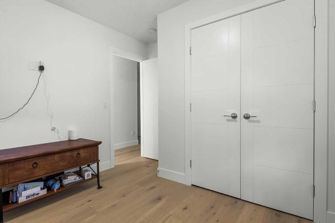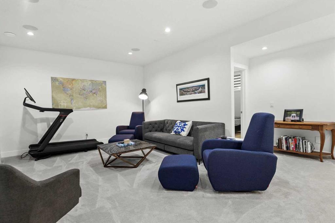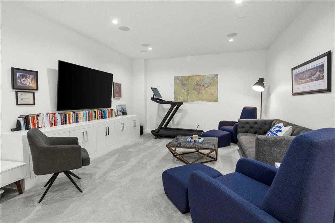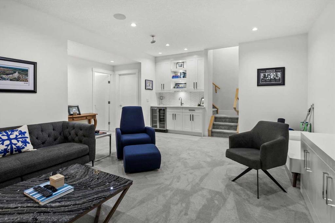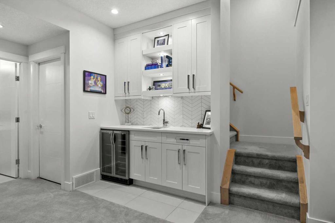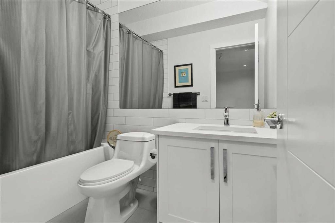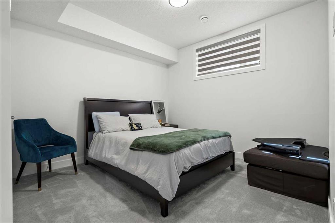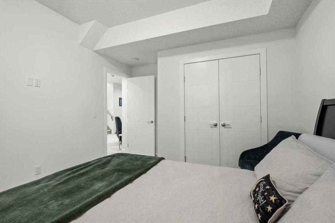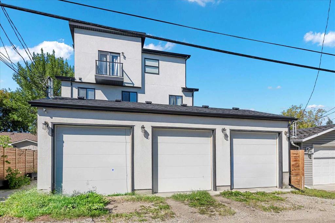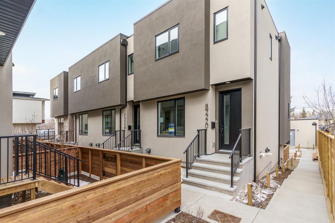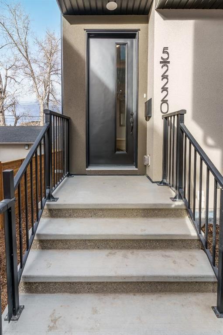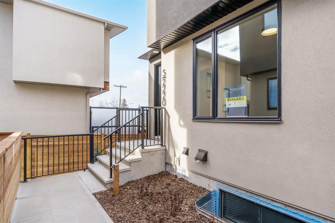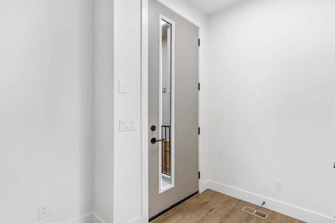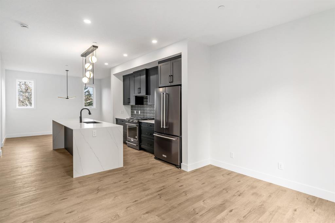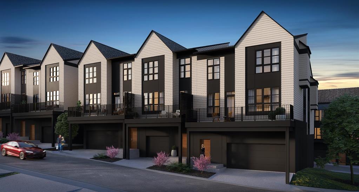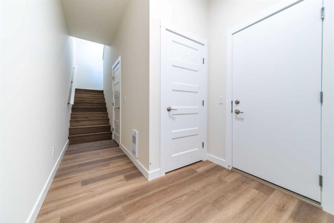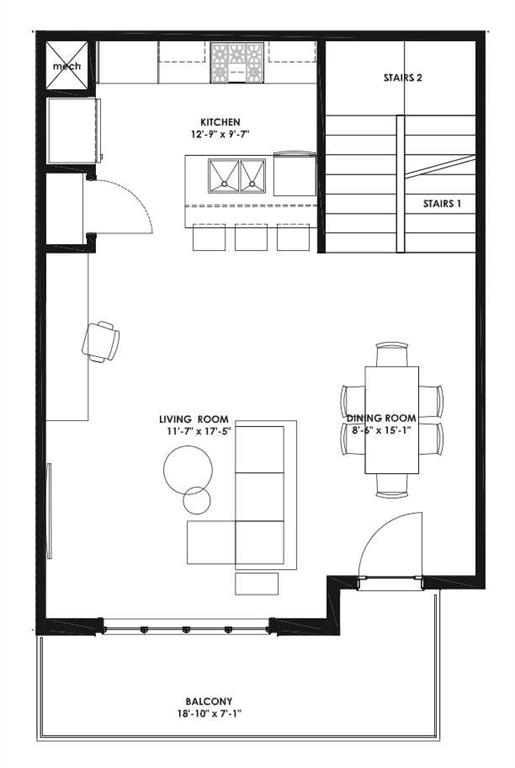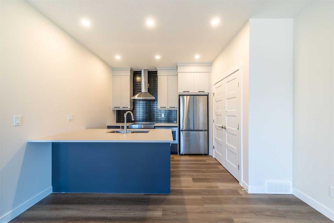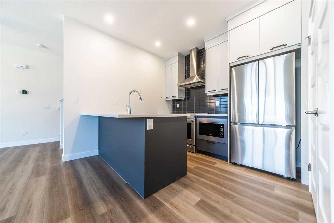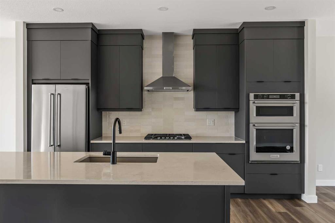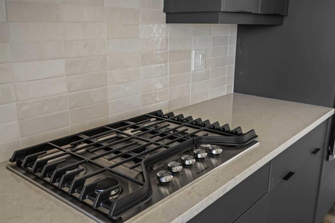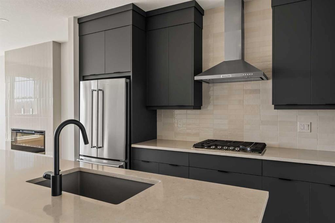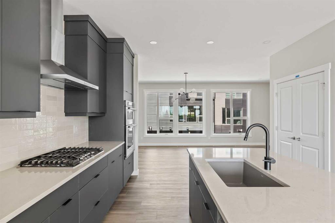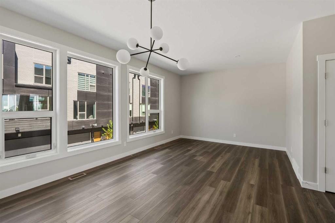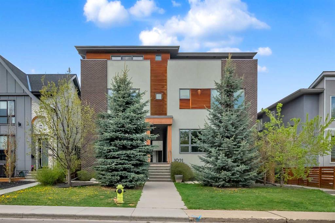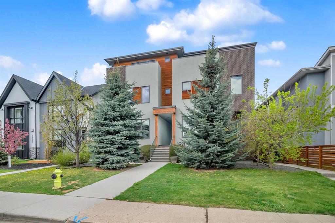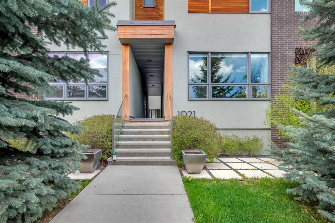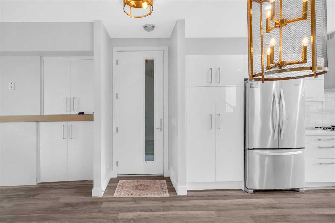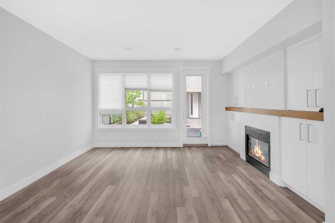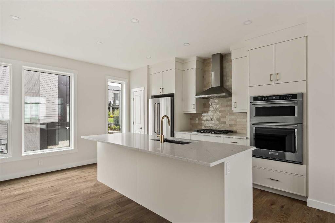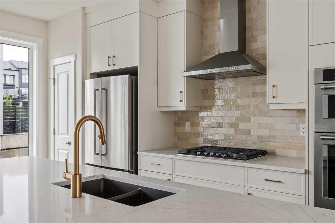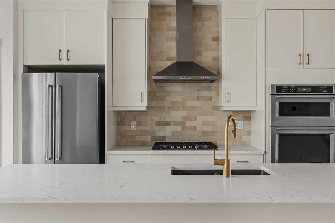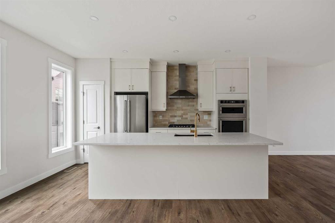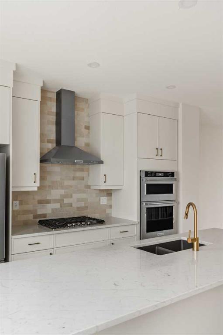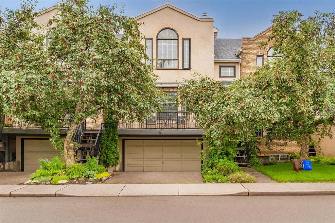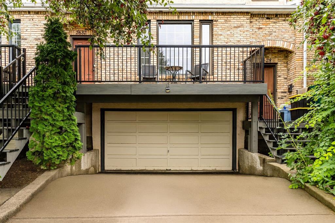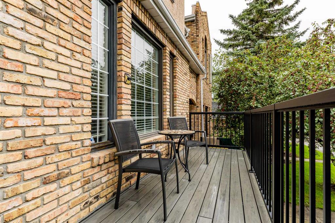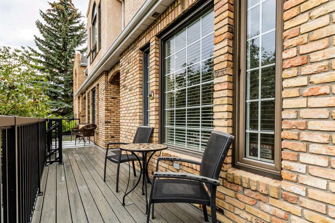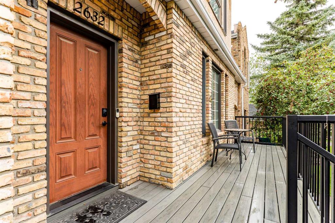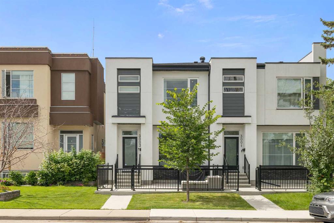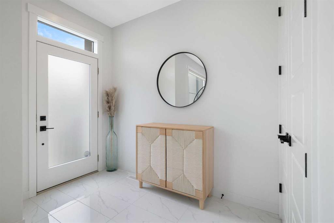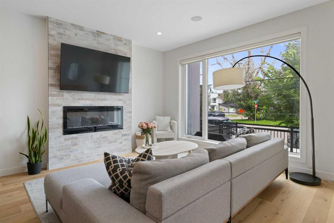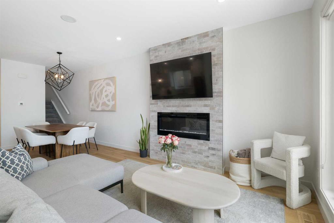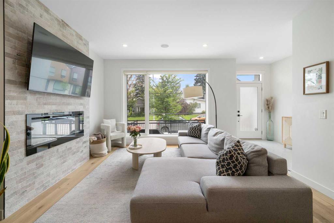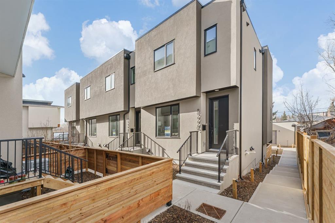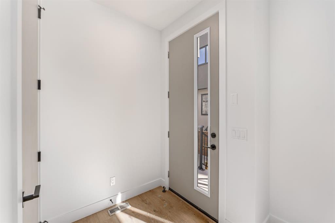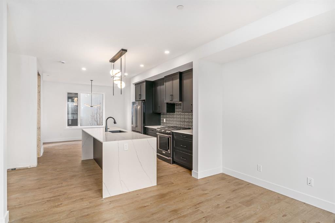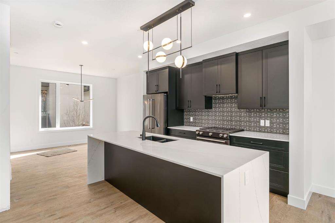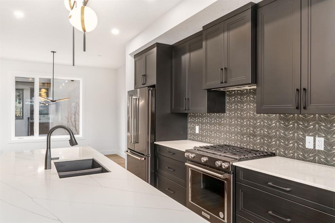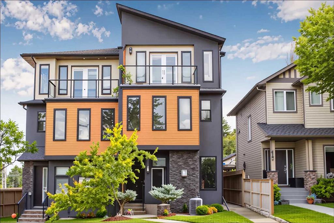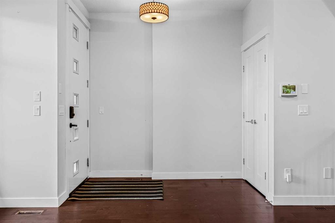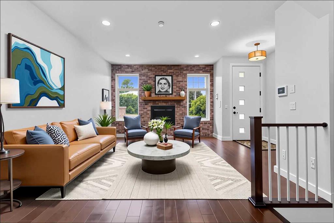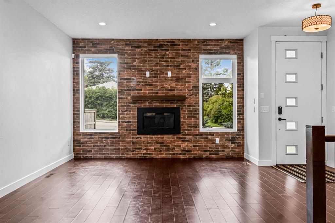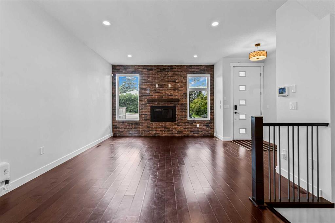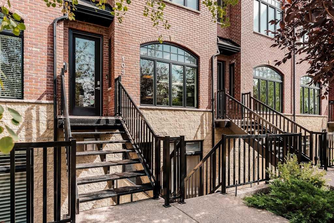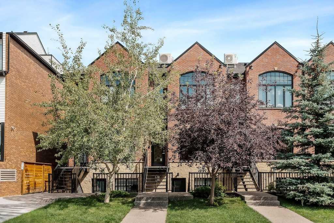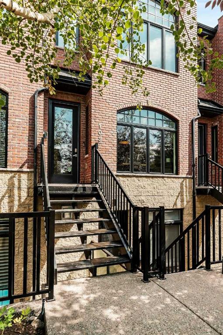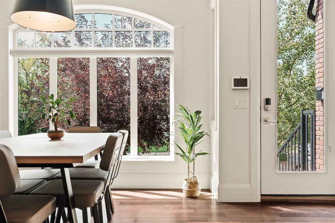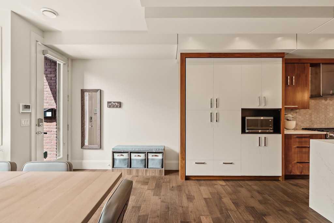2, 2222 24A Street SW
Calgary T3E1V8
MLS® Number: A2250845
$ 699,900
4
BEDROOMS
3 + 1
BATHROOMS
1,707
SQUARE FEET
2018
YEAR BUILT
Combining modern comfort with an unbeatable inner-city location, this Richmond residence offers a lifestyle that feels both elevated and effortlessly livable. Wrapped in timeless brick and stucco, this lovingly maintained home gives way to beautifully proportioned interiors where wide-plank hardwood floors flow seamlessly throughout, and lofty 9-foot ceilings add a sense of grandeur to the bright, modern design. The main floor is designed with both comfort and connection in mind, its open-concept layout anchored by a charming fireplace framed with custom built-ins, striking the perfect balance between comfortable daily living and effortless entertainment. At the heart of the home, the kitchen commands attention with its marble quartz countertops, recently updated stainless-steel appliances, and generous central island that naturally becomes the gathering point for slow mornings and evening wind-downs. With a roomy corner pantry and a dedicated office tucked quietly away, this space offers an everyday practicality that modern designs often overlook, ideal for work-from-home days or a serene reading nook. Upstairs, two beautifully appointed bedrooms are centered around a primary suite that promises quiet respite, complete with walk-in closet and spa-like ensuite fitted with a jetted tub that delivers serenity after demanding days. The thoughtfully placed laundry room on this floor eliminates unnecessary trips, and has been a luxury of convenience the current owners have appreciated daily. Downstairs, the fully finished basement extends possibilities with a media-ready family room perfect for casual gatherings and a wet bar that elevates any occasion. The fourth bedroom provides valuable flexibility, guest accommodation, second home office, or fitness space, adapting to whatever your lifestyle requires. The detached garage ensures secure parking while low-maintenance landscaping preserves precious weekend time. This home has been lovingly maintained, with all major systems recently serviced, including furnace, air conditioning, and hot water tank, plus new CO2 and smoke detectors throughout, ensuring comfort, safety, and peace of mind for the next owners. Living in Richmond positions you minutes from Marda Loop's culinary and shopping scene, offers seamless downtown access, and connects to Calgary's extensive pathway network. From here, enjoy walkable streets leading to beloved cafés, welcoming neighbors, and a rich, established community that blends urban sophistication with neighborhood authenticity.
| COMMUNITY | Richmond |
| PROPERTY TYPE | Row/Townhouse |
| BUILDING TYPE | Triplex |
| STYLE | 2 Storey, Side by Side |
| YEAR BUILT | 2018 |
| SQUARE FOOTAGE | 1,707 |
| BEDROOMS | 4 |
| BATHROOMS | 4.00 |
| BASEMENT | Finished, Full |
| AMENITIES | |
| APPLIANCES | Dishwasher, Dryer, Garage Control(s), Refrigerator, Stove(s), Washer, Window Coverings |
| COOLING | Central Air |
| FIREPLACE | Gas |
| FLOORING | Carpet, Ceramic Tile, Hardwood |
| HEATING | Forced Air, Natural Gas |
| LAUNDRY | See Remarks, Upper Level |
| LOT FEATURES | Back Lane, Few Trees, Low Maintenance Landscape, Private, See Remarks, Street Lighting |
| PARKING | See Remarks, Single Garage Detached |
| RESTRICTIONS | None Known |
| ROOF | Asphalt Shingle |
| TITLE | Fee Simple |
| BROKER | Real Broker |
| ROOMS | DIMENSIONS (m) | LEVEL |
|---|---|---|
| 4pc Bathroom | 8`10" x 4`11" | Basement |
| Other | 3`11" x 6`3" | Basement |
| Bedroom | 11`2" x 13`7" | Basement |
| Game Room | 22`8" x 18`9" | Basement |
| Furnace/Utility Room | 7`2" x 13`6" | Basement |
| 2pc Bathroom | 4`11" x 6`4" | Main |
| Dining Room | 6`11" x 13`9" | Main |
| Kitchen | 11`11" x 18`3" | Main |
| Living Room | 18`10" x 11`9" | Main |
| Office | 8`5" x 10`2" | Main |
| 4pc Bathroom | 10`0" x 4`10" | Upper |
| 5pc Ensuite bath | 9`10" x 15`8" | Upper |
| Bedroom | 11`6" x 10`5" | Upper |
| Bedroom | 10`0" x 12`10" | Upper |
| Laundry | 5`6" x 8`6" | Upper |
| Bedroom - Primary | 14`1" x 11`7" | Upper |

