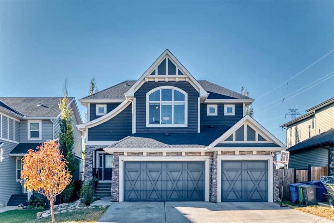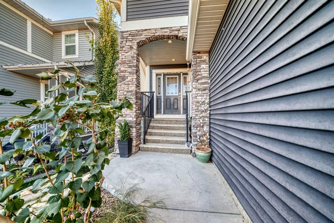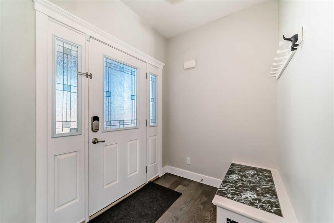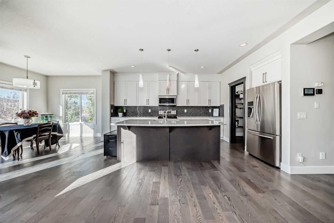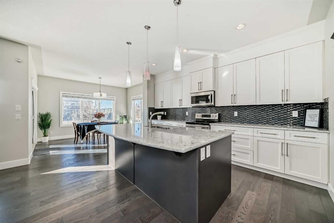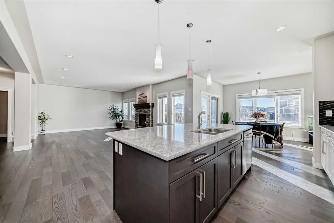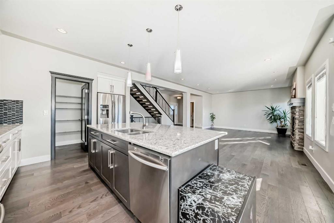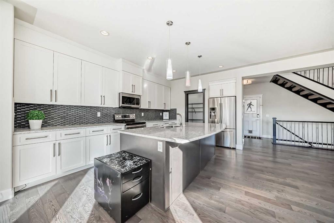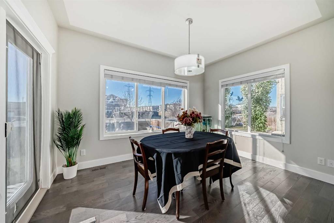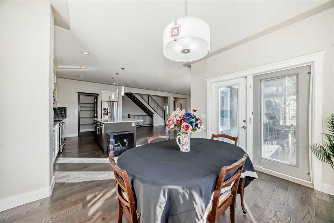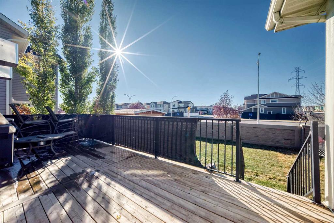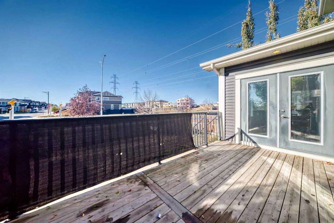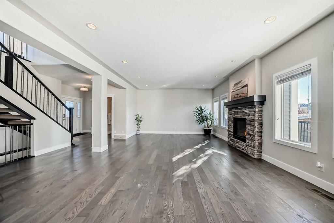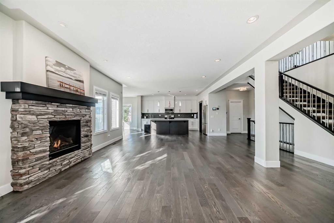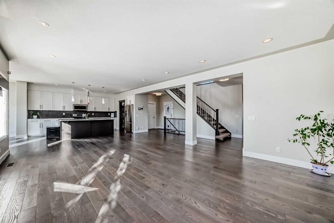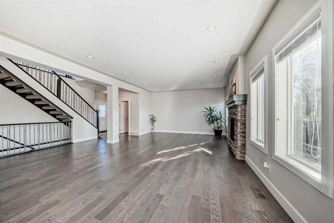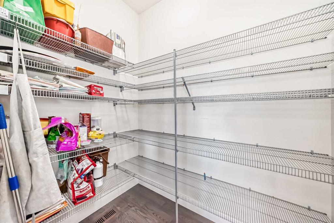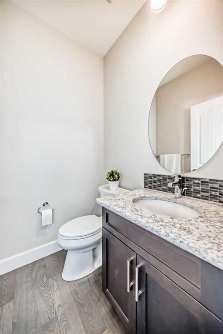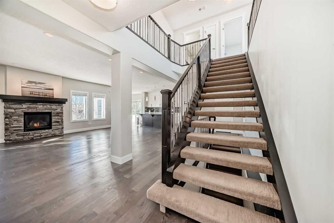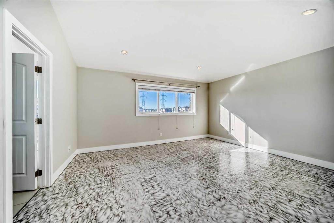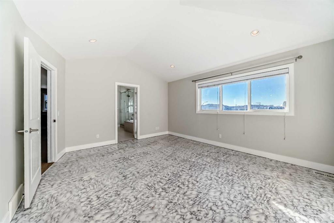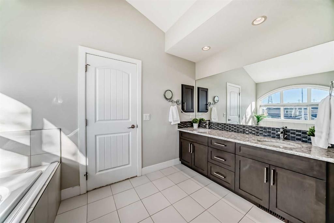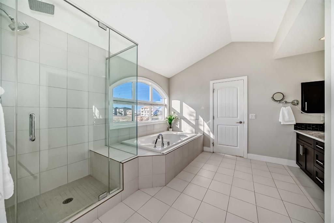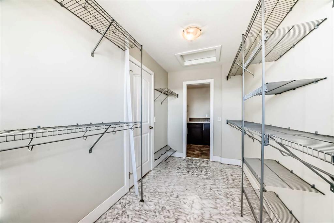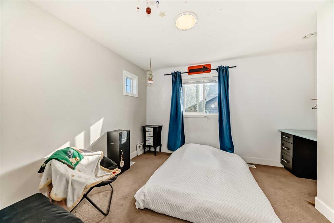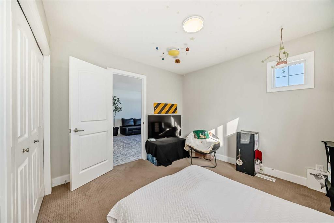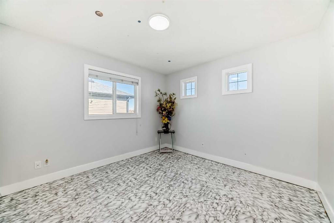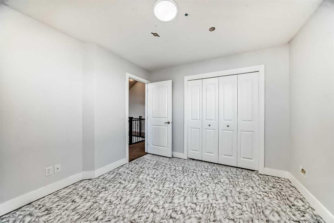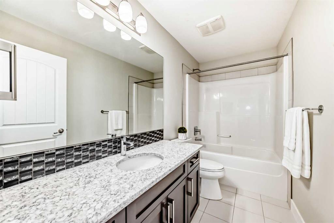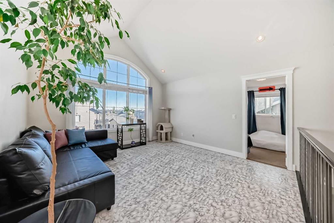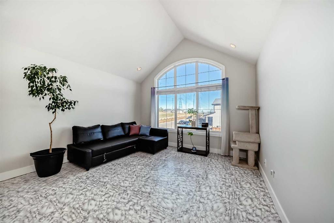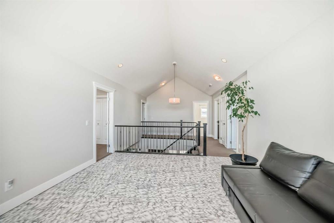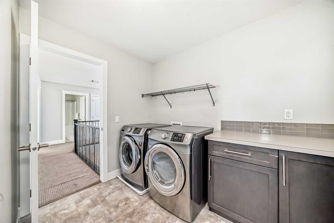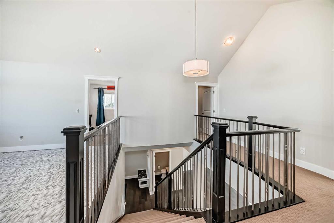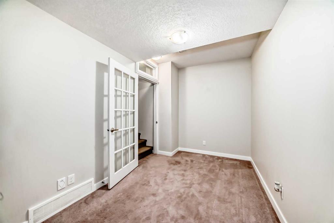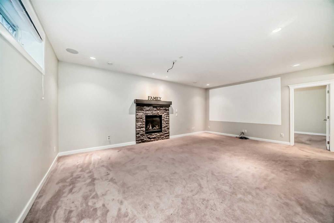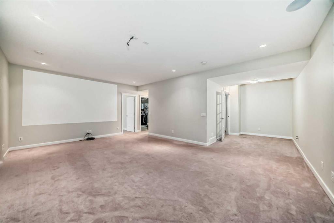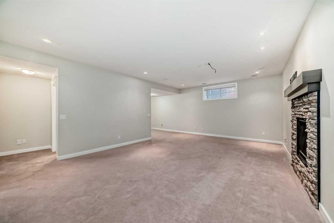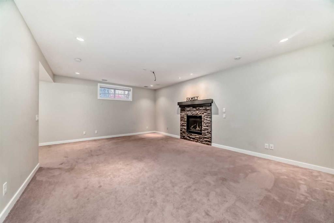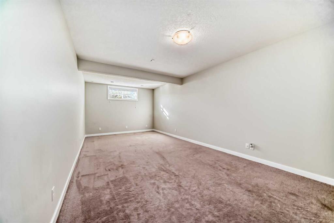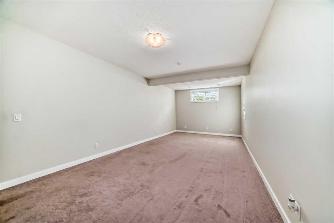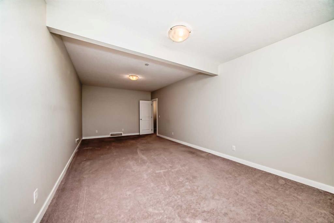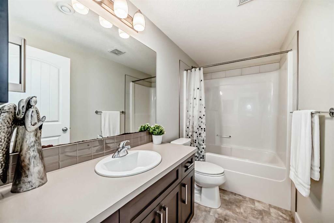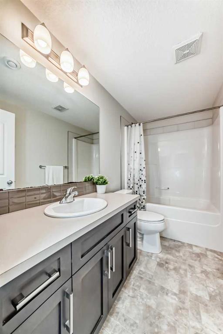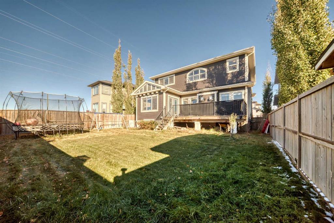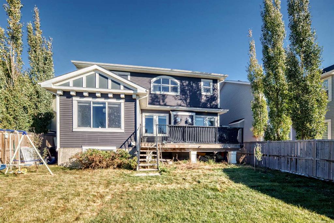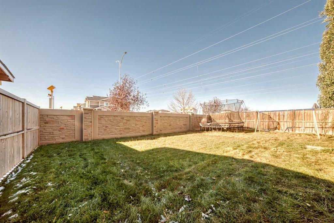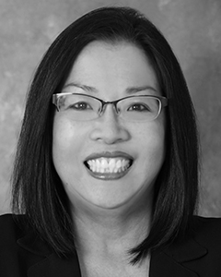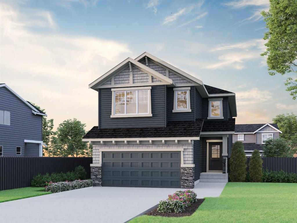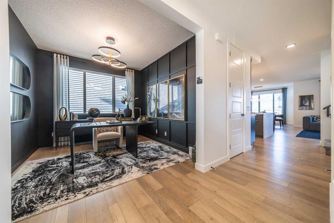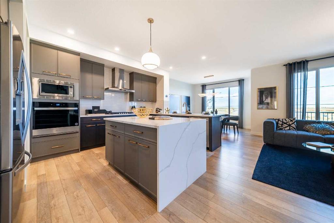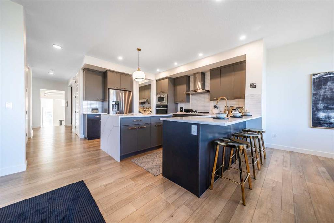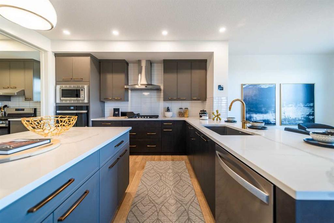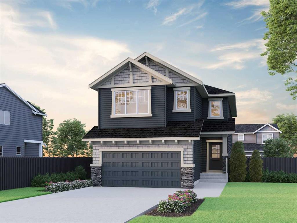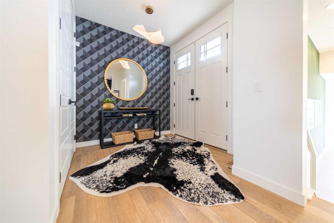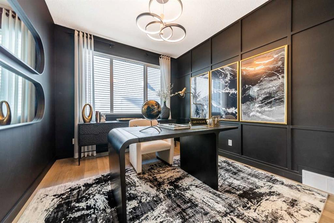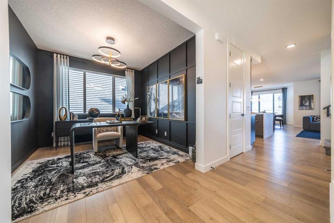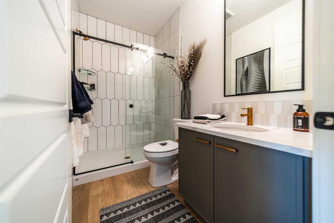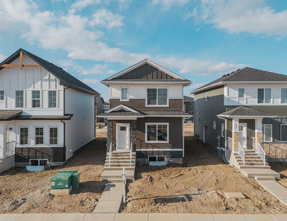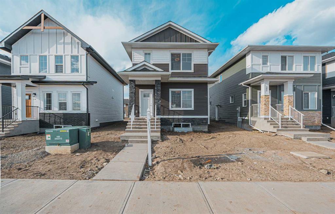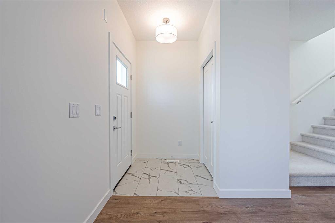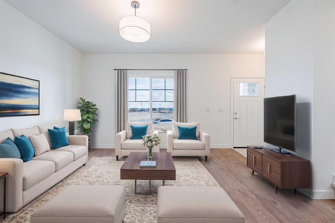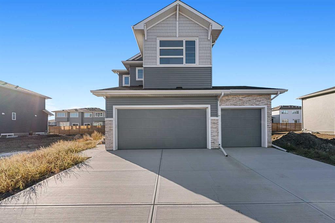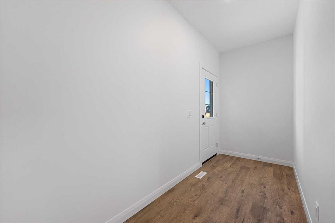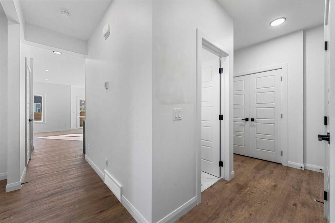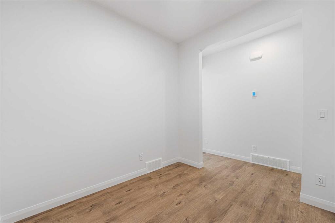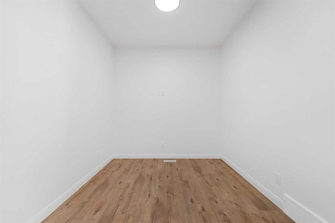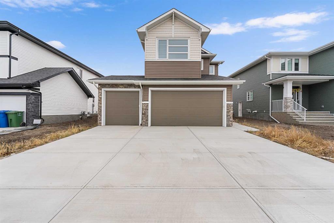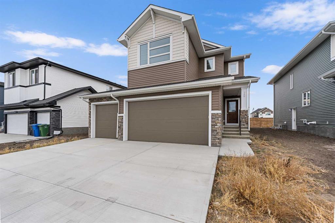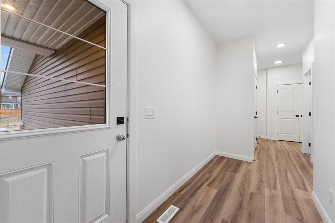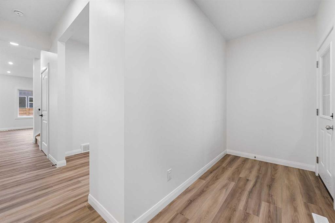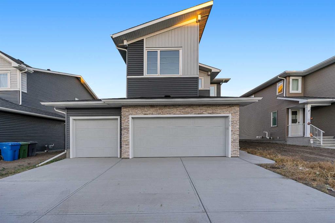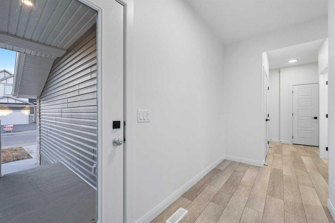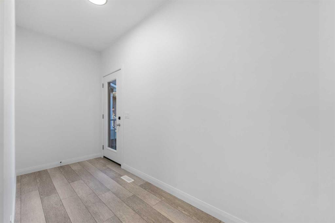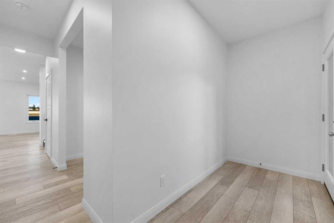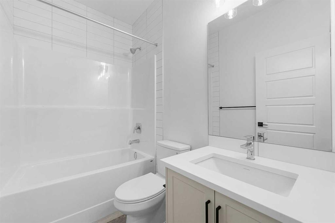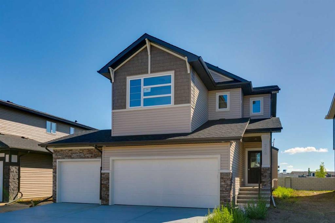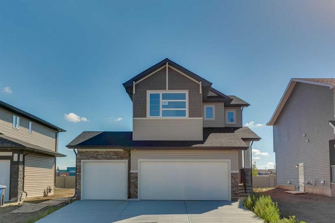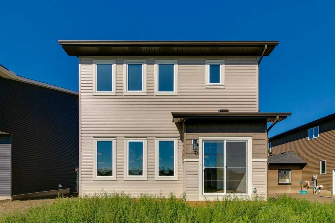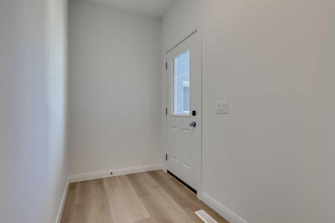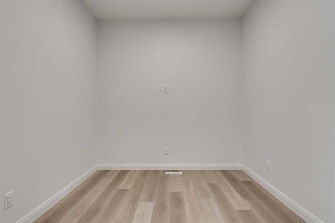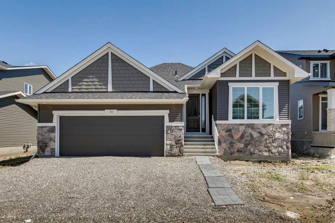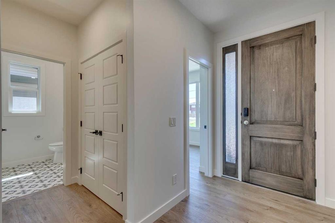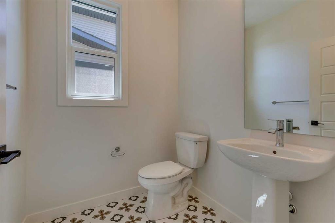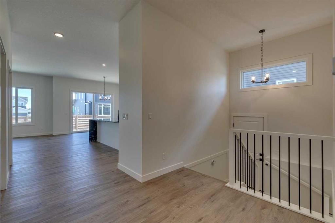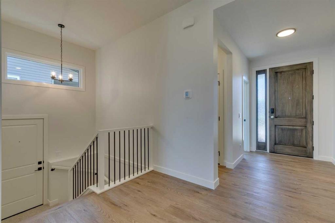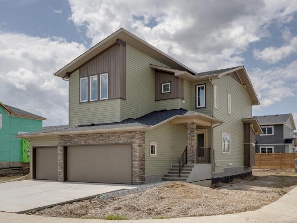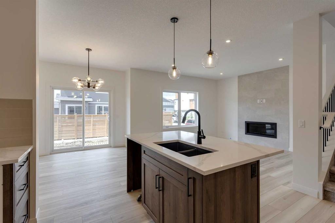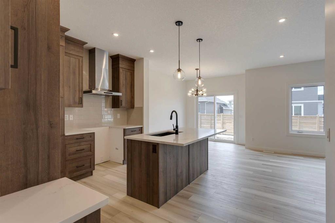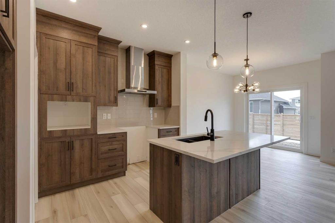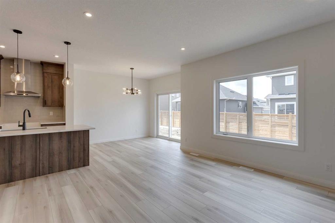193 Rainbow Falls Heath
Chestermere T1X 0S7
MLS® Number: A2250699
$ 739,900
4
BEDROOMS
3 + 1
BATHROOMS
2,367
SQUARE FEET
2017
YEAR BUILT
$40,000 PRICE REDUCTION and BRAND NEW CARPET IN THE UPPER LEVEL!!! Experience LUXURY and MODERN LIVING in this stunning home offering over 3,000 sq ft of developed living space in family-friendly Rainbow Falls, Chestermere. The main floor features a bright, OPEN LAYOUTperfect for gatherings, with a cozy GAS FIREPLACE, stylish eating bar, spacious dining area leading to a large deck, and a 2-pc bathroom. Upstairs offers three generous bedrooms, including a luxurious primary suite, huge walk-in closet, and 5-piece ensuite. You'll love the convenient upper laundry and versatile bonus room above the garage—ideal as a playroom, media room, or fourth bedroom. The fully finished basement adds a family room for movie nights with a second GAS FIREPLACE, a massive guest bedroom, and a full bathroom. Enjoy the CENTRAL AIR CONDITIONING, TRIPLE ATTACHED GARAGE and west-facing backyard. Perfect for families, entertainers, and anyone seeking space, style, and convenience—just minutes from Rainbow Falls Trail and all amenities. Book your showing today!
| COMMUNITY | Rainbow Falls |
| PROPERTY TYPE | Detached |
| BUILDING TYPE | House |
| STYLE | 2 Storey |
| YEAR BUILT | 2017 |
| SQUARE FOOTAGE | 2,367 |
| BEDROOMS | 4 |
| BATHROOMS | 4.00 |
| BASEMENT | Full |
| AMENITIES | |
| APPLIANCES | Central Air Conditioner, Dishwasher, Dryer, Garage Control(s), Microwave Hood Fan, Refrigerator, Stove(s), Washer, Window Coverings |
| COOLING | Central Air |
| FIREPLACE | Family Room, Gas, Great Room, Mantle, Stone |
| FLOORING | Carpet, Tile, Vinyl Plank |
| HEATING | Forced Air, Natural Gas |
| LAUNDRY | Electric Dryer Hookup, Laundry Room, Upper Level, Washer Hookup |
| LOT FEATURES | Back Yard, Gentle Sloping, Lawn, Street Lighting |
| PARKING | Block Driveway, Concrete Driveway, Garage Door Opener, Garage Faces Front, Triple Garage Attached |
| RESTRICTIONS | None Known |
| ROOF | Asphalt Shingle |
| TITLE | Fee Simple |
| BROKER | CIR Realty |
| ROOMS | DIMENSIONS (m) | LEVEL |
|---|---|---|
| Furnace/Utility Room | 11`10" x 8`5" | Basement |
| 4pc Bathroom | 9`7" x 4`10" | Basement |
| Bedroom | 24`11" x 11`10" | Basement |
| Game Room | 21`6" x 14`11" | Basement |
| Entrance | 5`10" x 7`2" | Main |
| Great Room | 22`1" x 15`5" | Main |
| 2pc Bathroom | 5`0" x 4`10" | Main |
| Kitchen | 13`0" x 16`1" | Main |
| Dining Room | 9`5" x 12`11" | Main |
| Pantry | 4`4" x 6`6" | Main |
| Mud Room | 7`6" x 4`3" | Main |
| Bonus Room | 13`11" x 13`0" | Second |
| Bedroom | 10`9" x 12`8" | Second |
| Bedroom | 11`1" x 10`8" | Second |
| Bedroom - Primary | 15`11" x 13`8" | Second |
| 5pc Ensuite bath | 12`2" x 12`8" | Second |
| Walk-In Closet | 12`5" x 3`2" | Second |
| Laundry | 10`8" x 6`10" | Second |
| 4pc Bathroom | 10`2" x 4`10" | Second |

