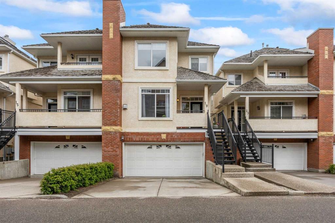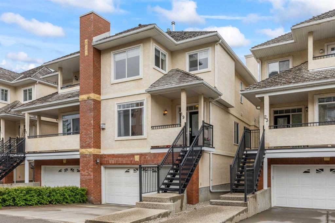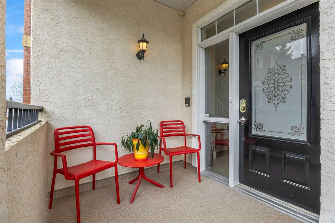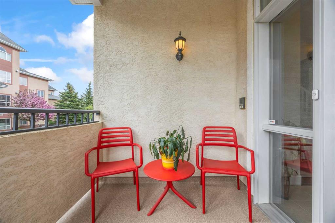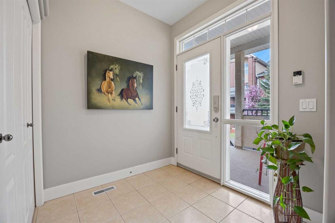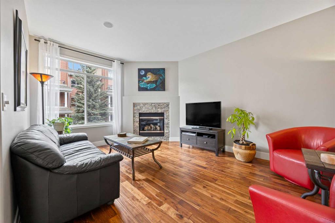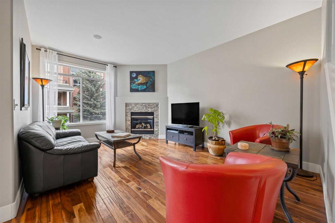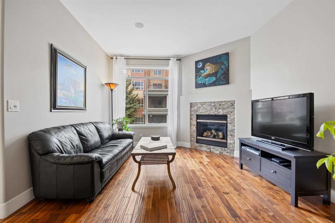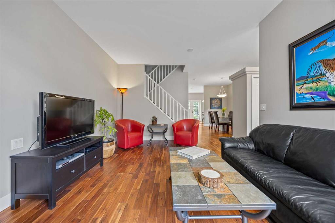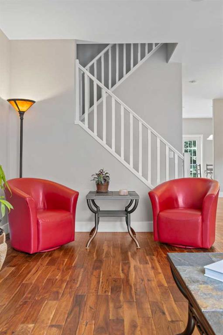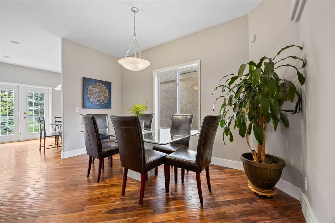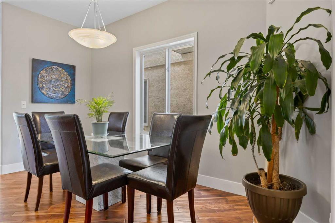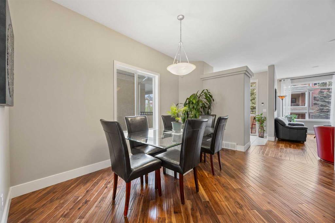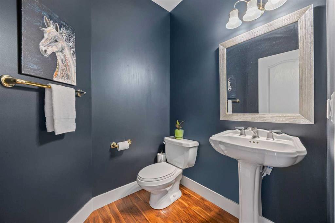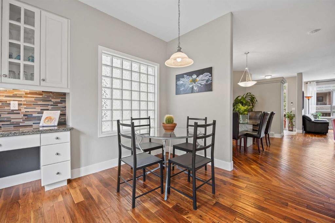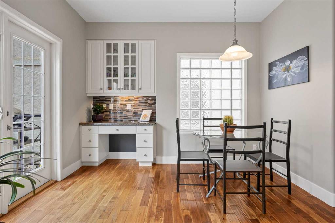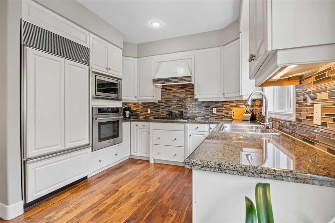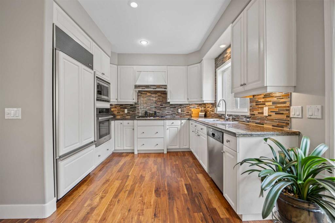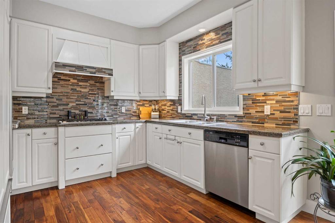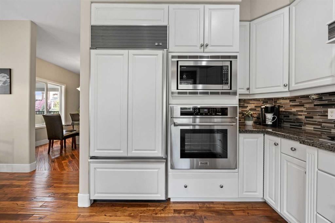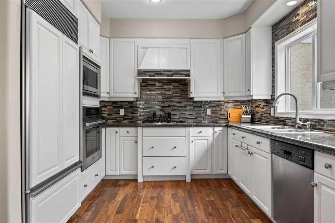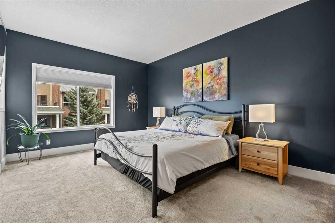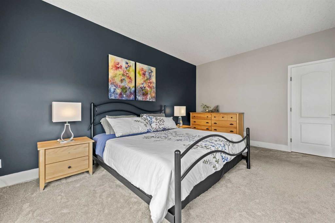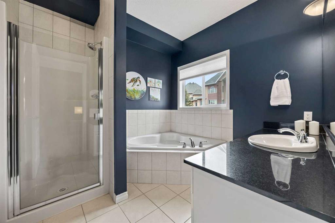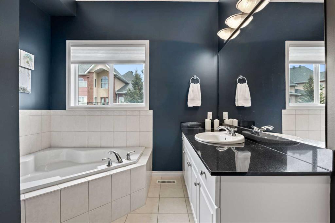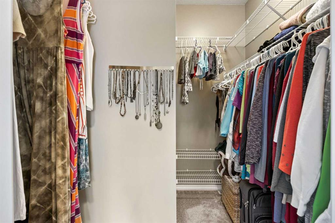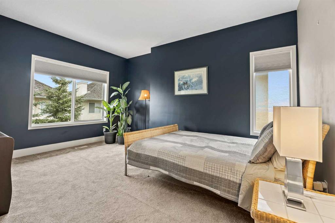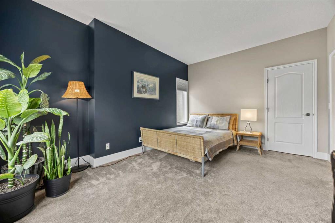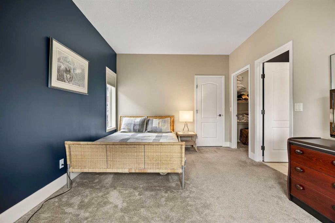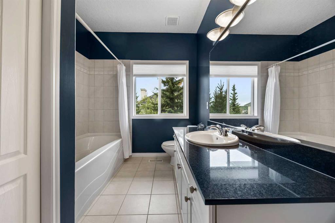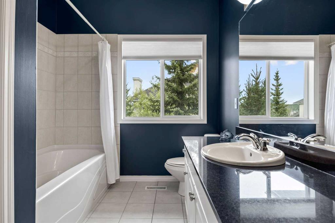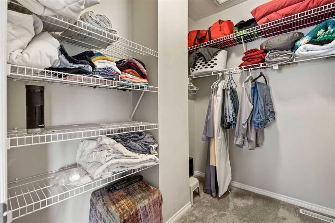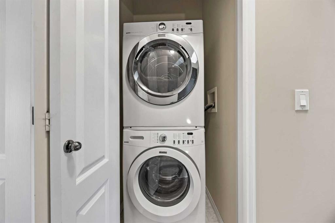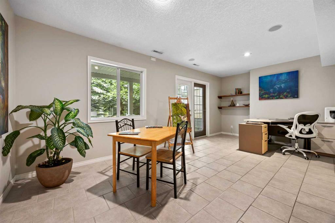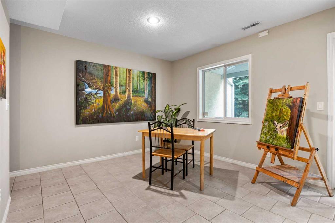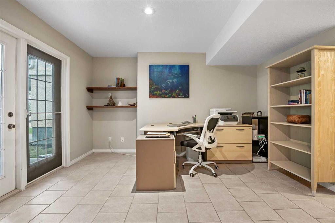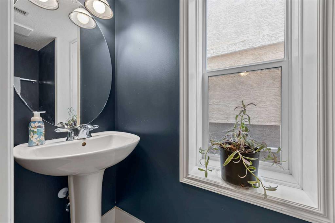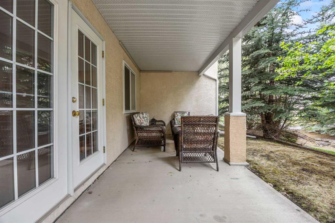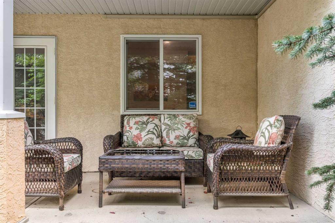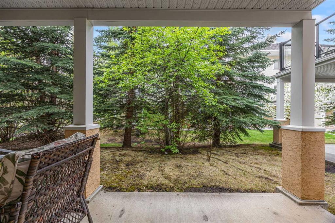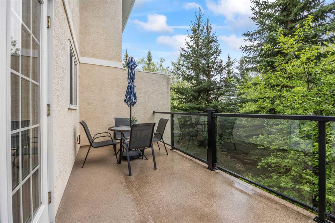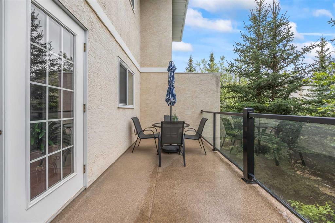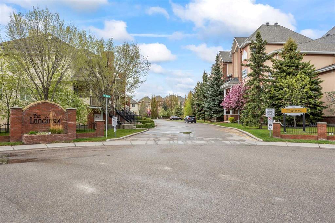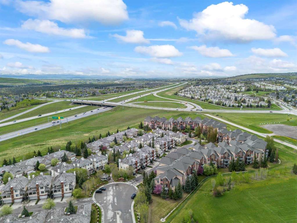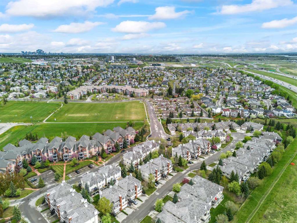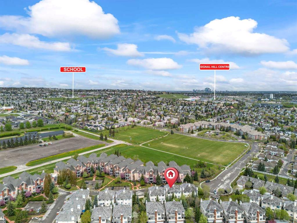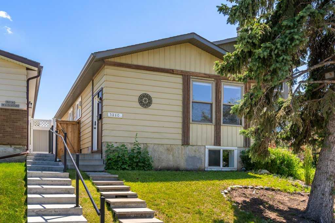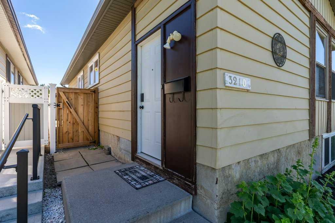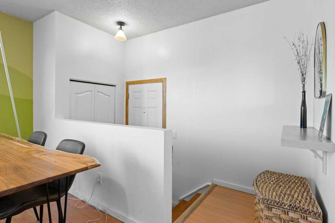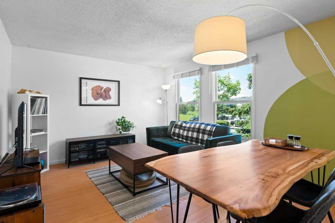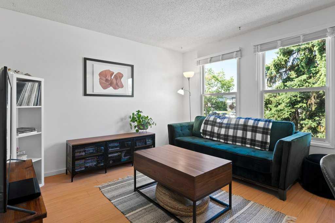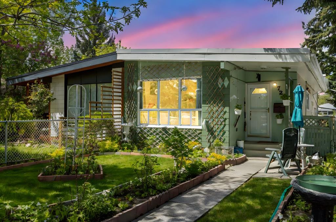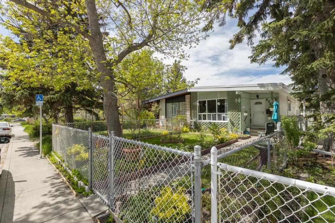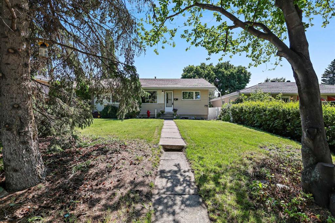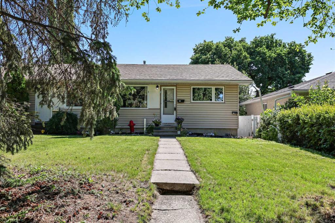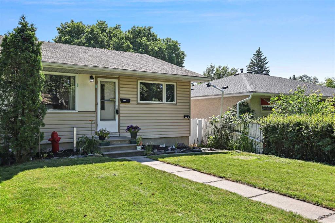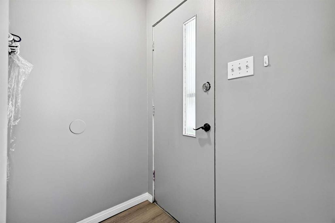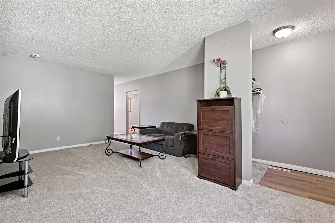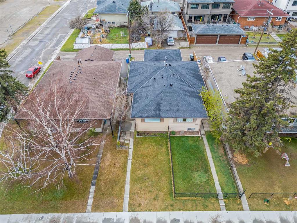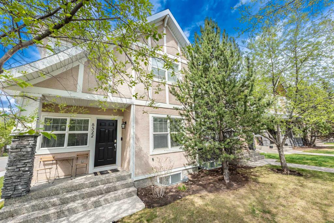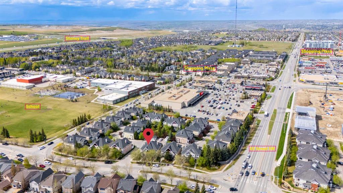19 Sierra Morena Landing SW
Calgary T3H 4K3
MLS® Number: A2223338
$ 564,700
2
BEDROOMS
2 + 2
BATHROOMS
1,620
SQUARE FEET
1999
YEAR BUILT
This freshly renovated 2-storey townhouse offers over 1,600 sq ft of thoughtfully designed living space in the sought-after community of Signal Hill. With 2 spacious bedrooms, each with its own walk-in closet and private ensuite, it’s an ideal fit for professionals, downsizers, or anyone seeking low-maintenance comfort and style. You’ll appreciate the attention to detail throughout, including new hardwood flooring, designer colour selections, and a warm, inviting layout. The updated kitchen features granite countertops and a glass tile backsplash, opening to a bright breakfast nook, while a separate dining room provides space for more formal meals. A gas fireplace creates a cozy focal point in the living area. The finished lower level includes a versatile recreation room, perfect for a media setup, gym, or home office. An attached garage, generous storage, and a quiet, well-maintained complex complete the package — all just minutes from Westhills shopping, transit, and green spaces.
| COMMUNITY | Signal Hill |
| PROPERTY TYPE | Semi Detached (Half Duplex) |
| BUILDING TYPE | Duplex |
| STYLE | 2 Storey, Side by Side |
| YEAR BUILT | 1999 |
| SQUARE FOOTAGE | 1,620 |
| BEDROOMS | 2 |
| BATHROOMS | 4.00 |
| BASEMENT | Finished, Partial, Walk-Out To Grade |
| AMENITIES | |
| APPLIANCES | Built-In Oven, Dishwasher, Microwave, Range Hood, Refrigerator, Stove(s), Washer/Dryer |
| COOLING | None |
| FIREPLACE | Gas, Living Room |
| FLOORING | Carpet, Ceramic Tile, Hardwood |
| HEATING | Forced Air, Natural Gas |
| LAUNDRY | Laundry Room, Upper Level |
| LOT FEATURES | Landscaped, Treed |
| PARKING | Double Garage Attached, Front Drive |
| RESTRICTIONS | Utility Right Of Way |
| ROOF | See Remarks |
| TITLE | Fee Simple |
| BROKER | eXp Realty |
| ROOMS | DIMENSIONS (m) | LEVEL |
|---|---|---|
| Game Room | 19`6" x 13`5" | Lower |
| 2pc Bathroom | 6`10" x 2`4" | Lower |
| Furnace/Utility Room | 6`1" x 5`5" | Lower |
| Entrance | 6`11" x 6`5" | Main |
| Living Room | 16`5" x 13`3" | Main |
| Kitchen | 10`6" x 9`2" | Main |
| Breakfast Nook | 11`1" x 10`11" | Main |
| Dining Room | 13`7" x 10`10" | Main |
| 2pc Bathroom | 5`9" x 5`4" | Main |
| Bedroom - Primary | 16`8" x 11`8" | Upper |
| 4pc Ensuite bath | 11`9" x 8`7" | Upper |
| Bedroom | 15`0" x 12`0" | Upper |
| 4pc Bathroom | 11`1" x 7`10" | Upper |

