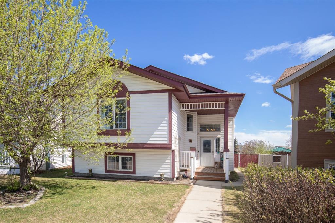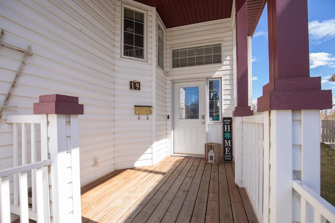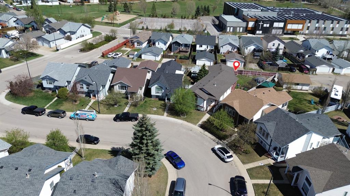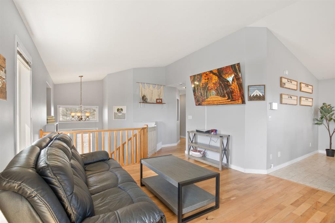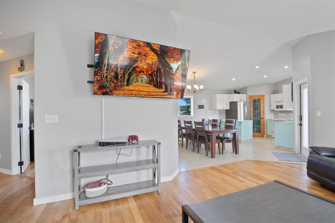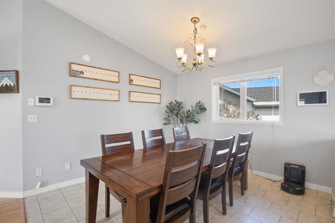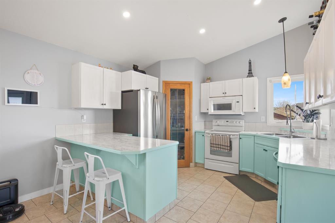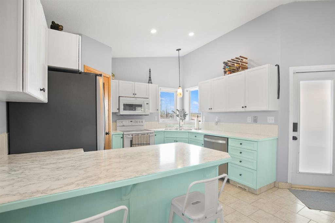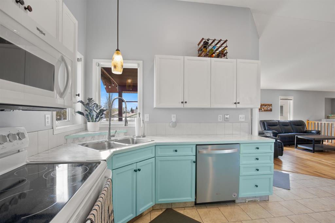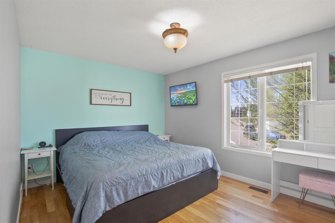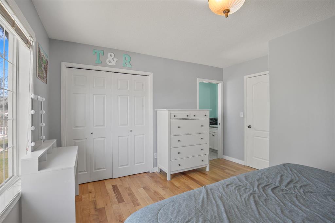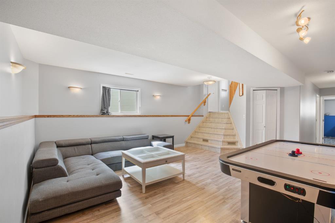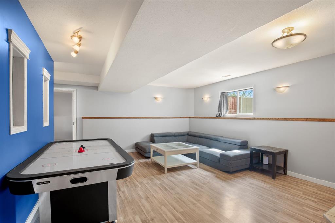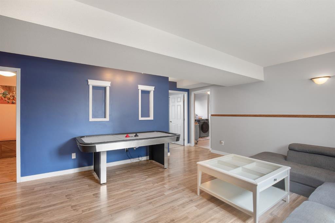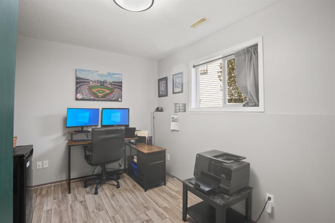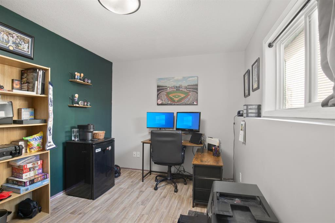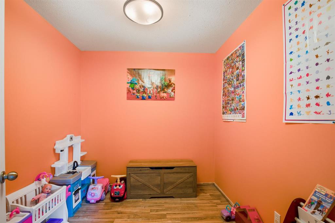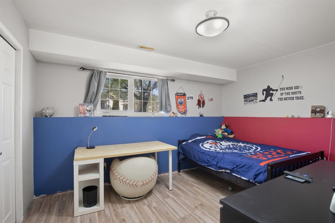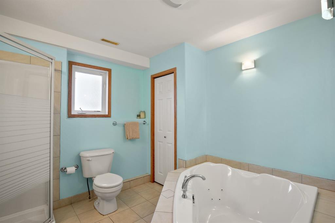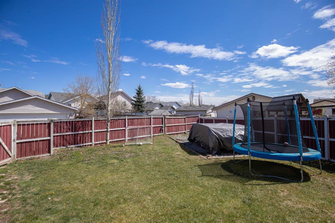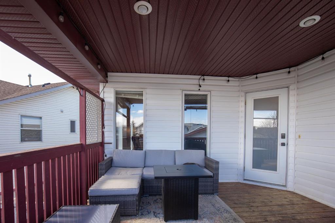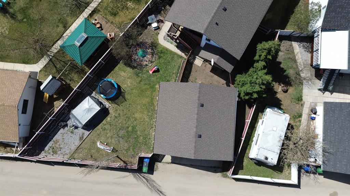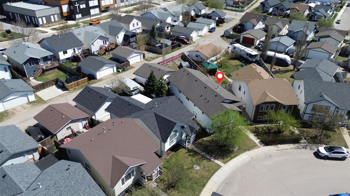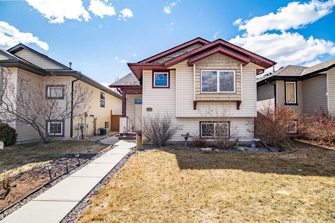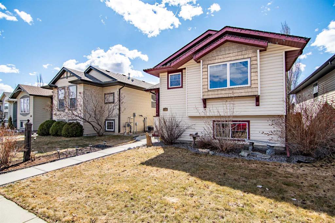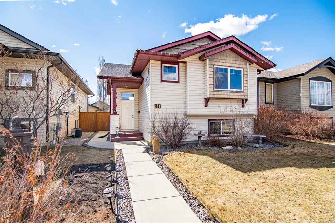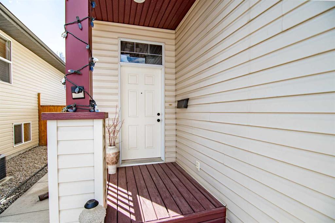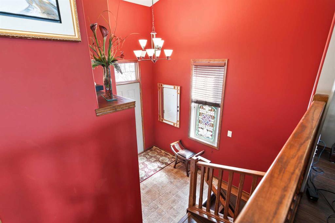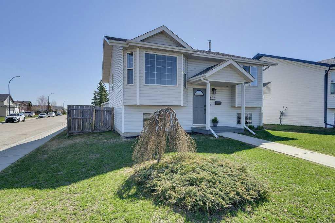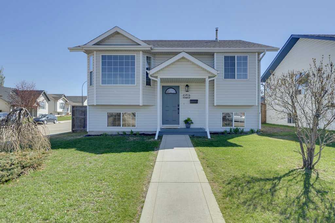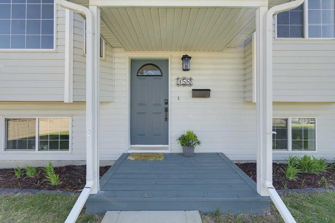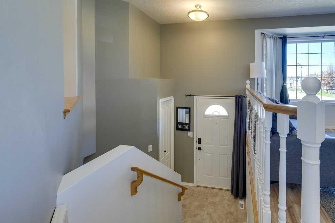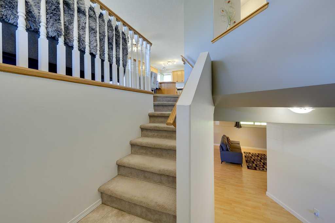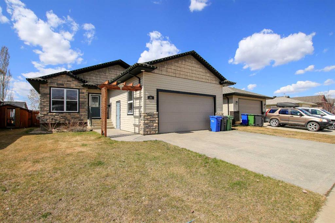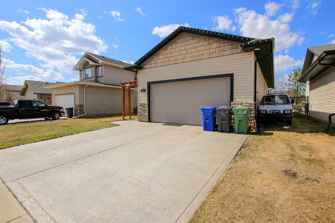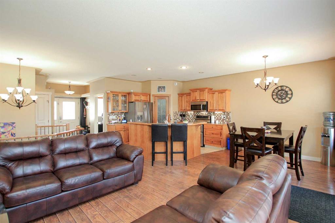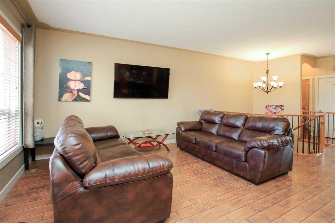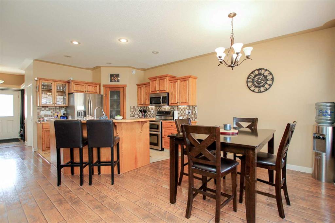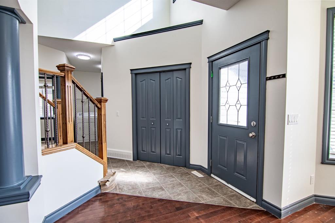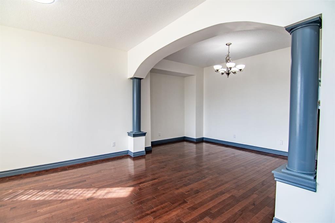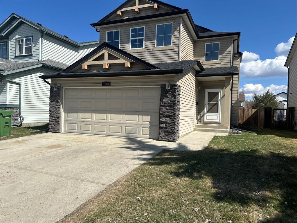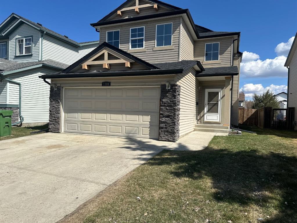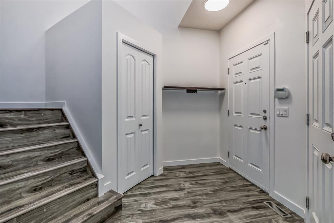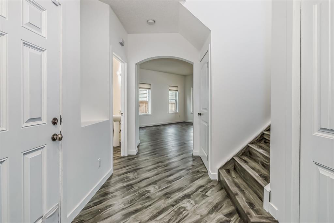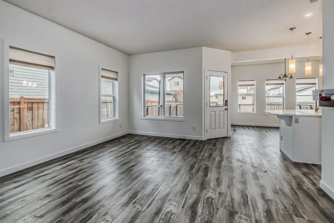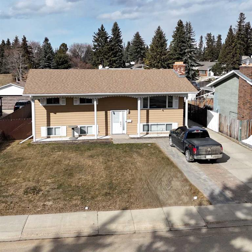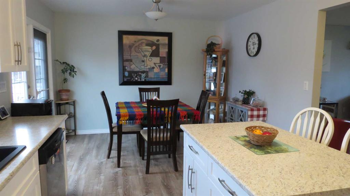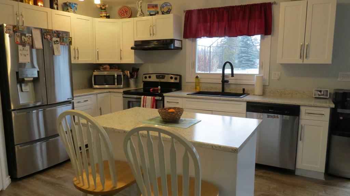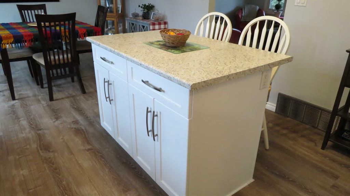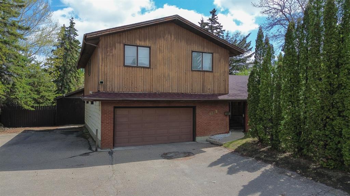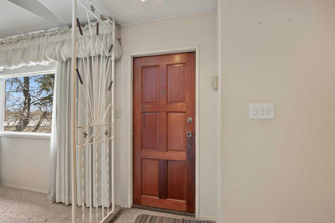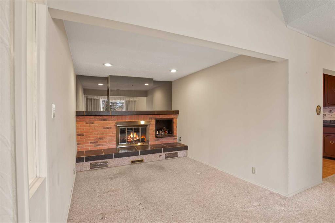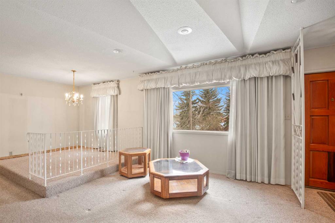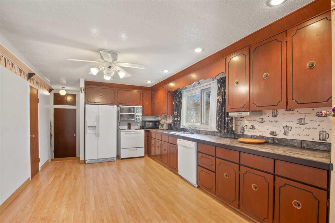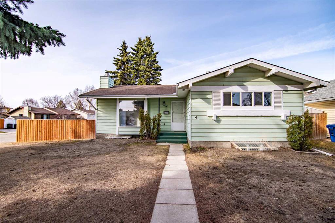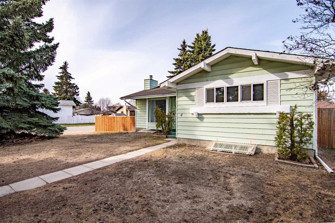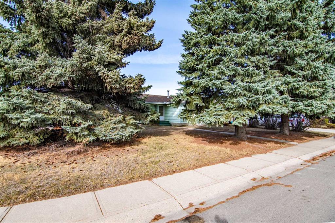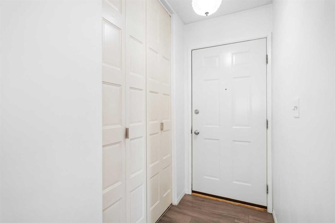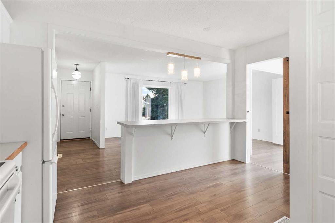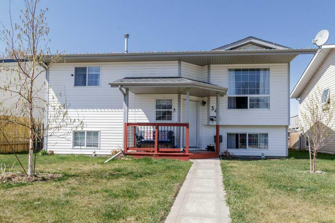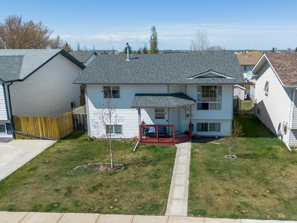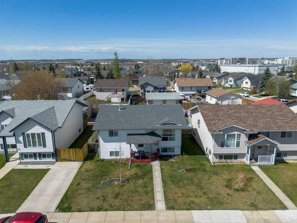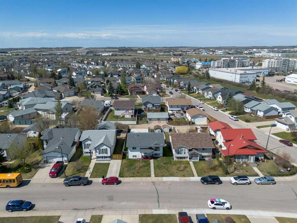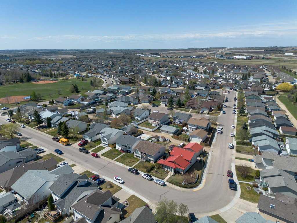19 Kerr Close
Red Deer T4P 3V6
MLS® Number: A2208459
$ 439,995
5
BEDROOMS
2 + 1
BATHROOMS
1,246
SQUARE FEET
2000
YEAR BUILT
Spacious and move-in ready, this 5-bedroom, 2.5-bathroom home with a den offers the perfect setup for family living. Located in a welcoming, family-friendly neighborhood close to schools, parks, and with easy access to the highway, this home sits on a large pie-shaped lot with RV parking and a double detached garage. The open floor plan is ideal for everyday living and entertaining, while the fully finished basement adds even more functional space — including two bedrooms, a den, and a large bathroom with a relaxing jetted tub. Recent upgrades include a new hot water tank (2024) and central air conditioning, ensuring year-round comfort. A fantastic opportunity for space, value, and location all in one!
| COMMUNITY | Kingsgate |
| PROPERTY TYPE | Detached |
| BUILDING TYPE | House |
| STYLE | Bi-Level |
| YEAR BUILT | 2000 |
| SQUARE FOOTAGE | 1,246 |
| BEDROOMS | 5 |
| BATHROOMS | 3.00 |
| BASEMENT | Finished, Full |
| AMENITIES | |
| APPLIANCES | Central Air Conditioner, Dishwasher, Garage Control(s), Microwave, Refrigerator, Washer/Dryer, Window Coverings |
| COOLING | Central Air |
| FIREPLACE | N/A |
| FLOORING | Ceramic Tile, Hardwood, Vinyl |
| HEATING | Forced Air |
| LAUNDRY | Laundry Room, Lower Level |
| LOT FEATURES | Back Lane, Back Yard, Dog Run Fenced In, Pie Shaped Lot |
| PARKING | Double Garage Detached, Off Street, RV Access/Parking |
| RESTRICTIONS | None Known |
| ROOF | Asphalt Shingle |
| TITLE | Fee Simple |
| BROKER | RE/MAX real estate central alberta |
| ROOMS | DIMENSIONS (m) | LEVEL |
|---|---|---|
| 4pc Bathroom | Lower | |
| Bedroom | 13`2" x 9`6" | Lower |
| Bedroom | 8`7" x 13`4" | Lower |
| Den | 8`5" x 7`9" | Lower |
| Laundry | 10`8" x 11`7" | Lower |
| Bedroom - Primary | 13`8" x 12`8" | Main |
| 2pc Ensuite bath | Main | |
| Bedroom | 9`9" x 10`6" | Main |
| Bedroom | 10`3" x 9`5" | Main |
| 4pc Bathroom | Main | |
| Dining Room | 14`10" x 12`8" | Main |
| Living Room | 13`6" x 17`2" | Main |

