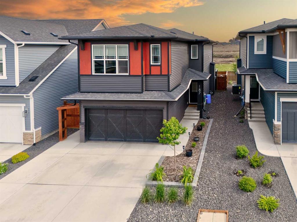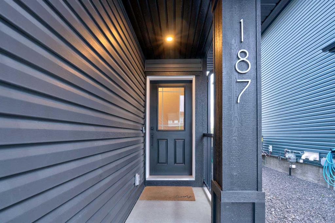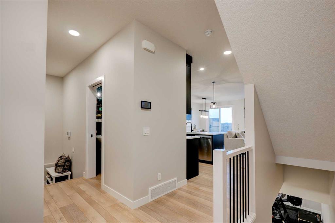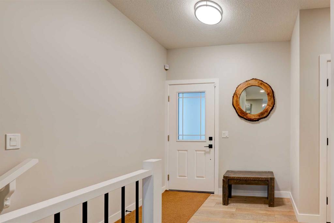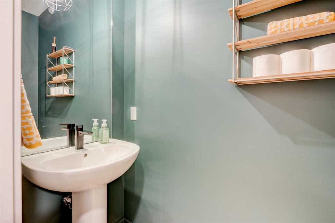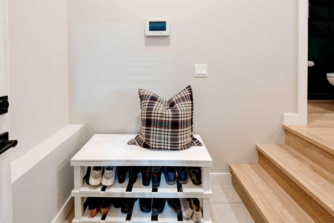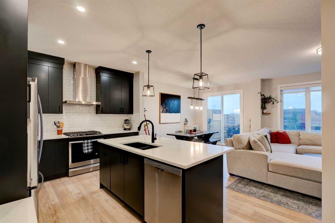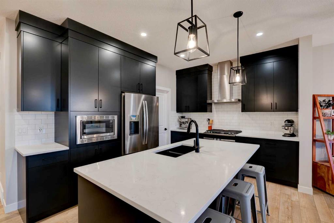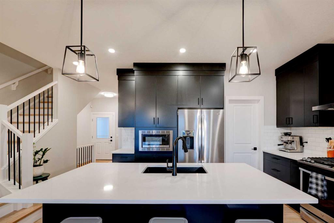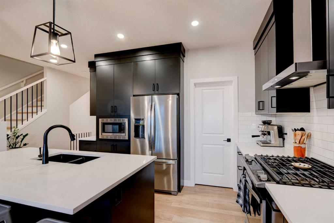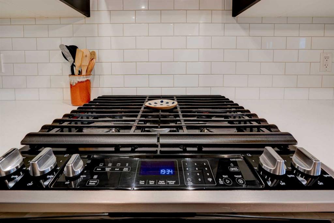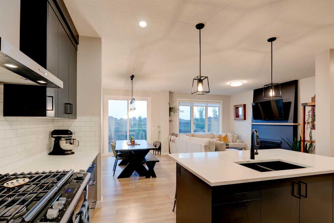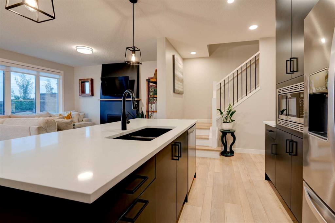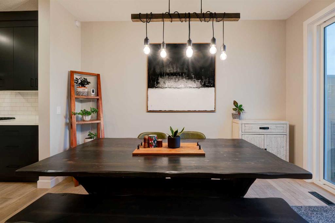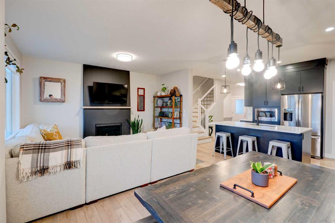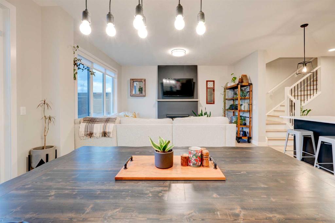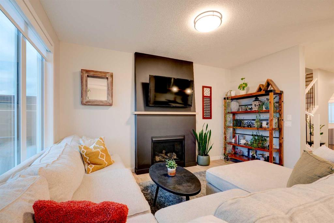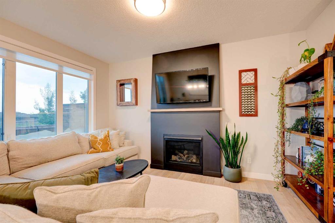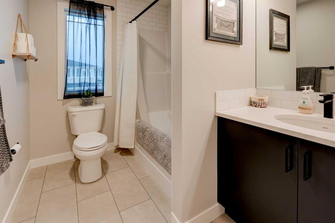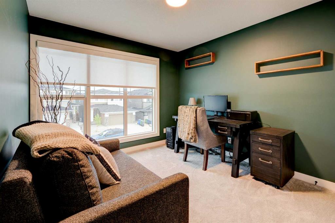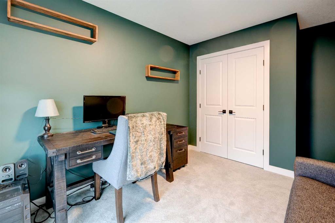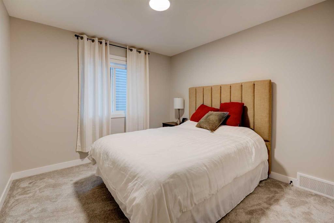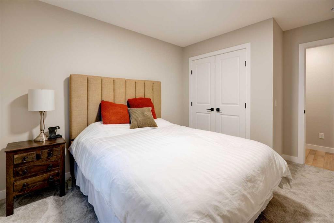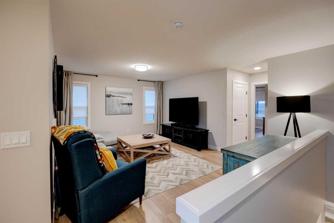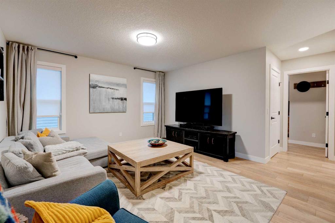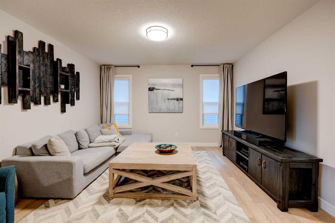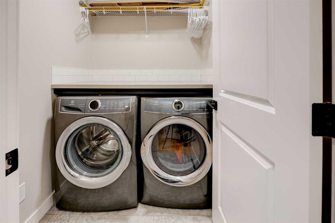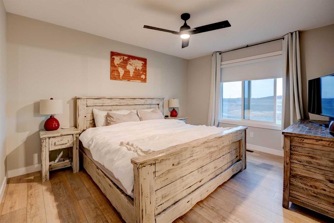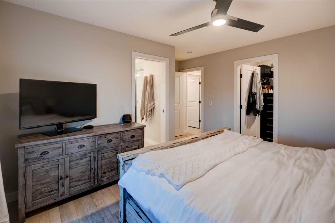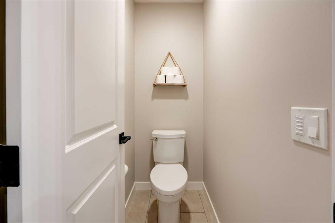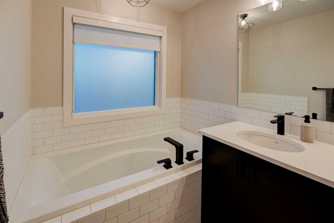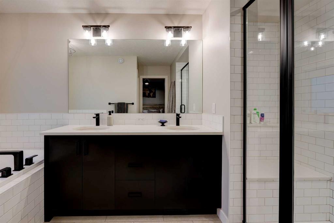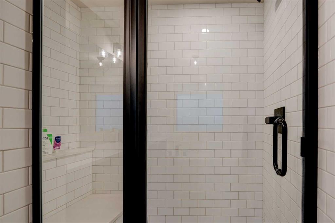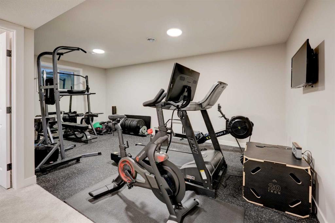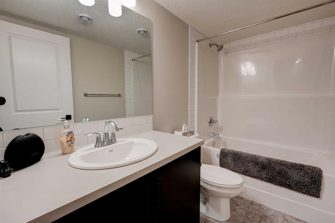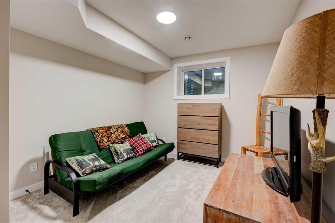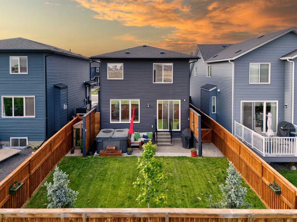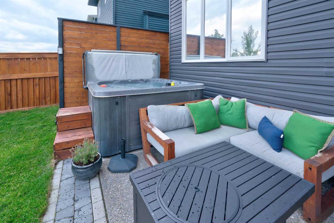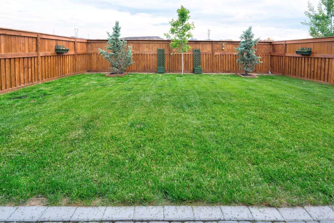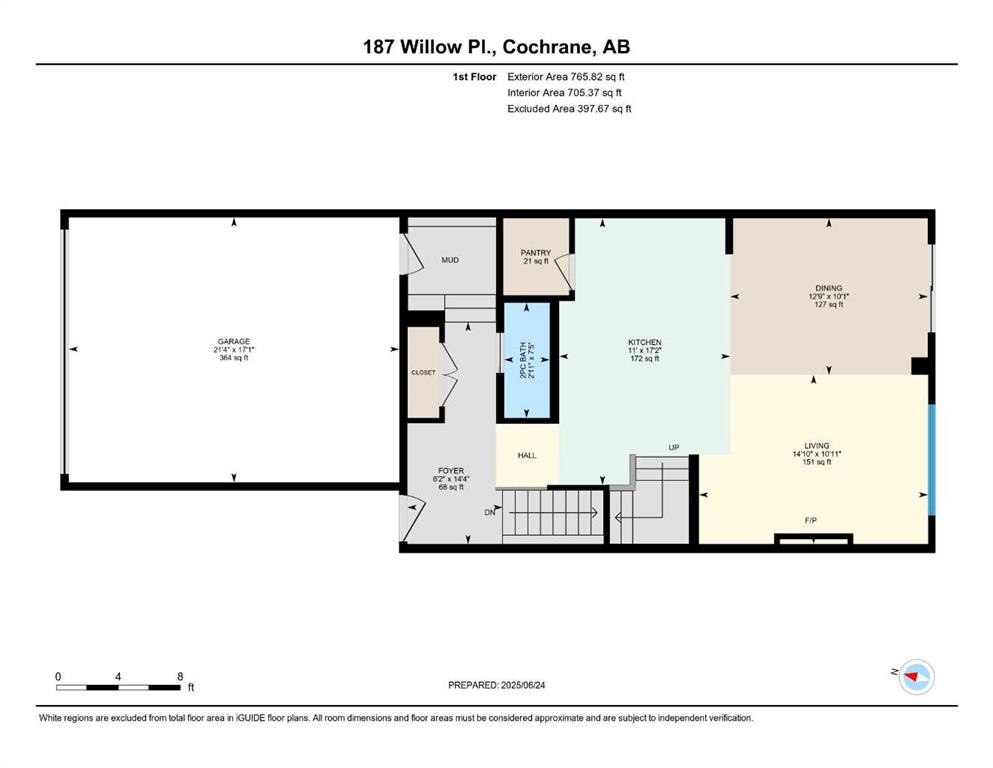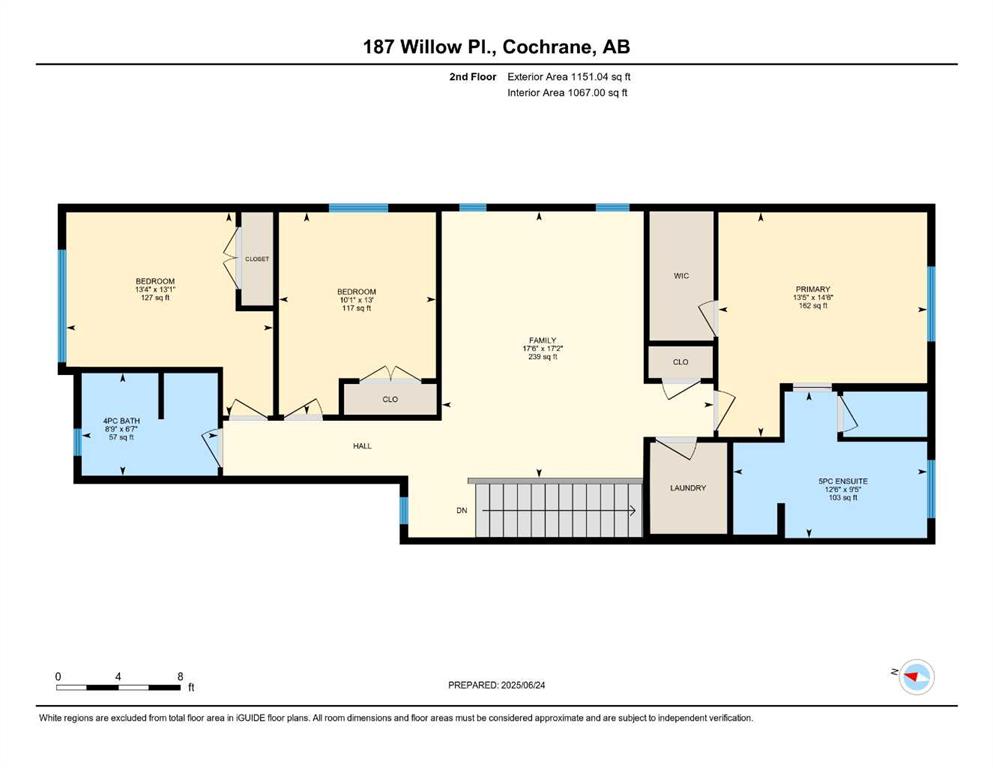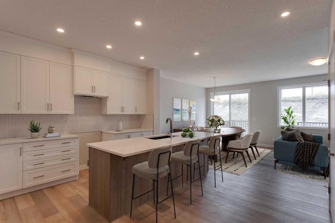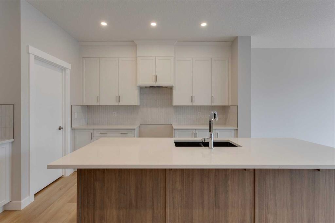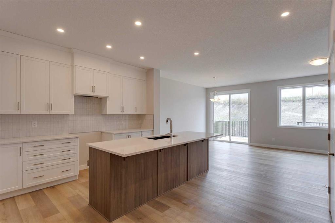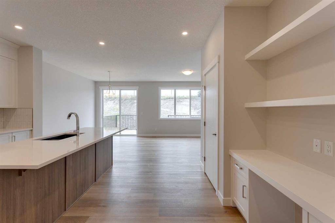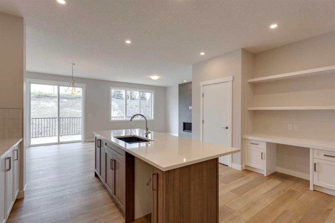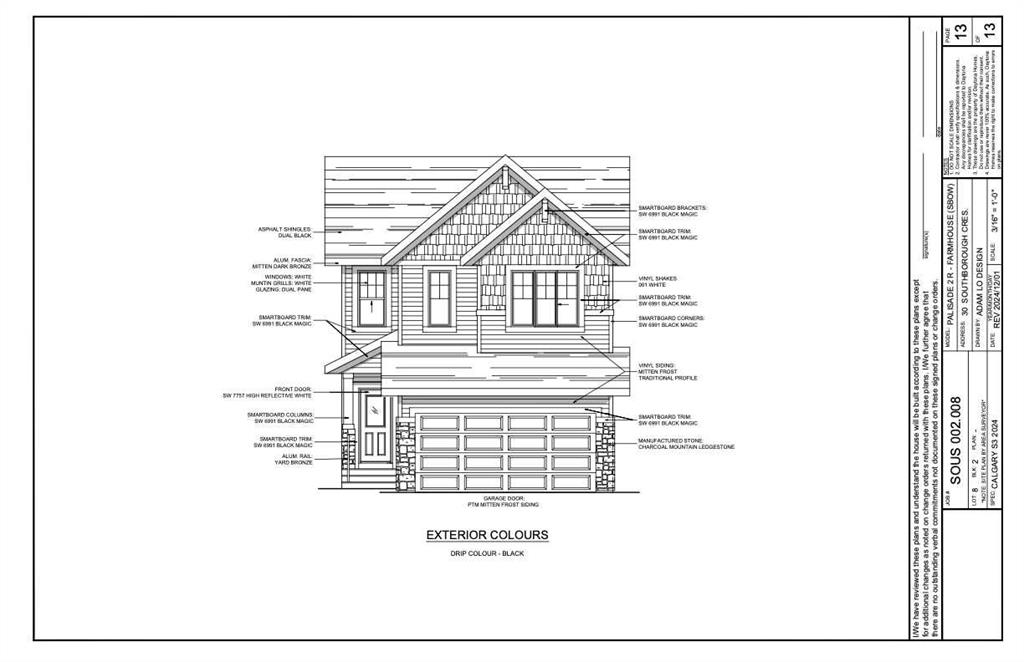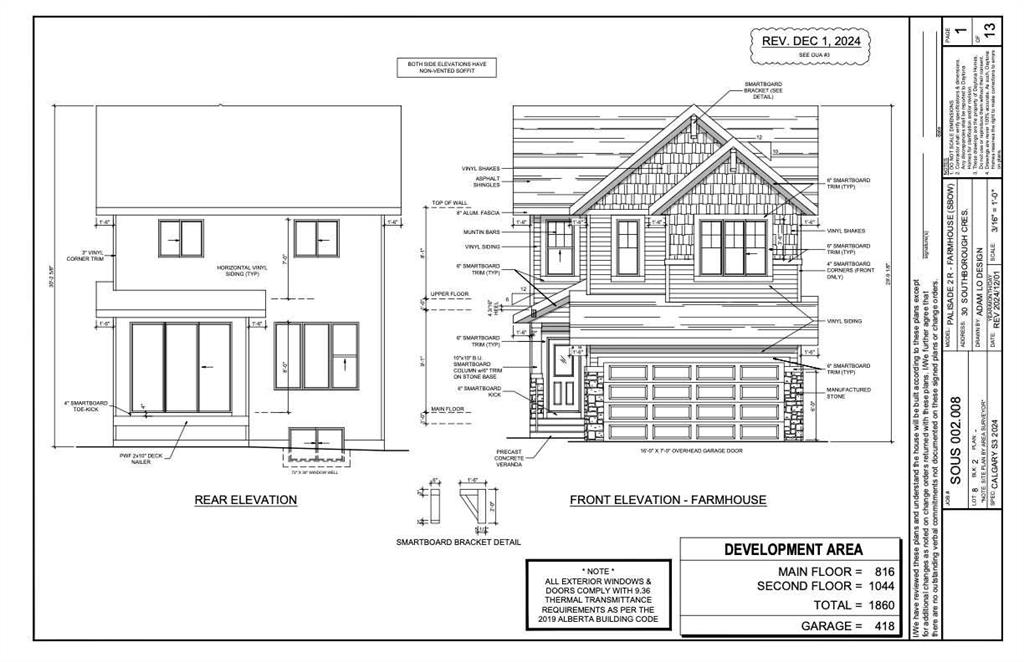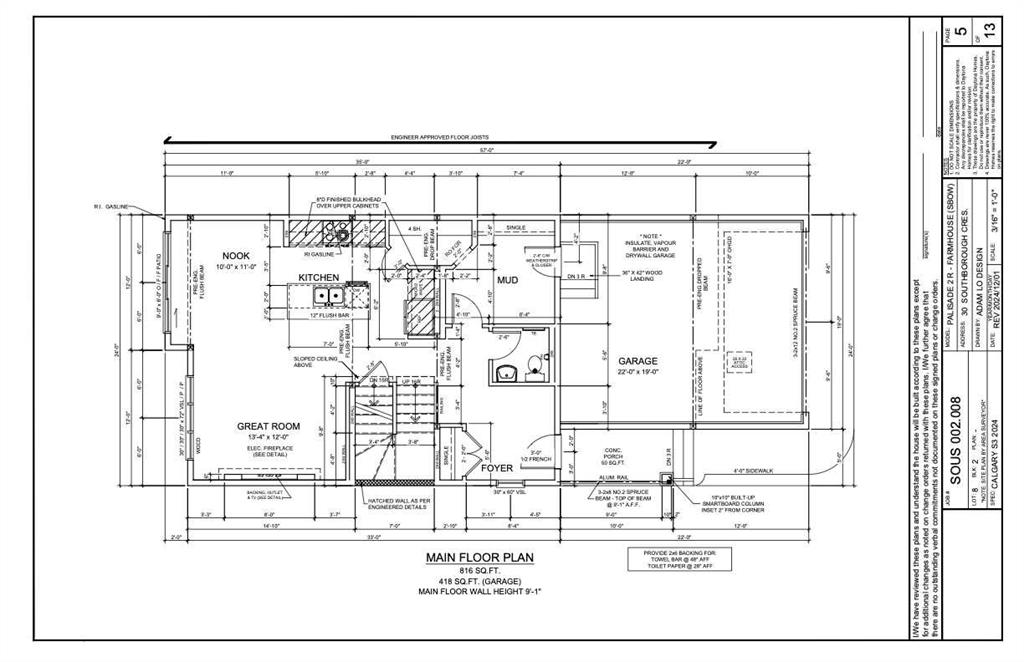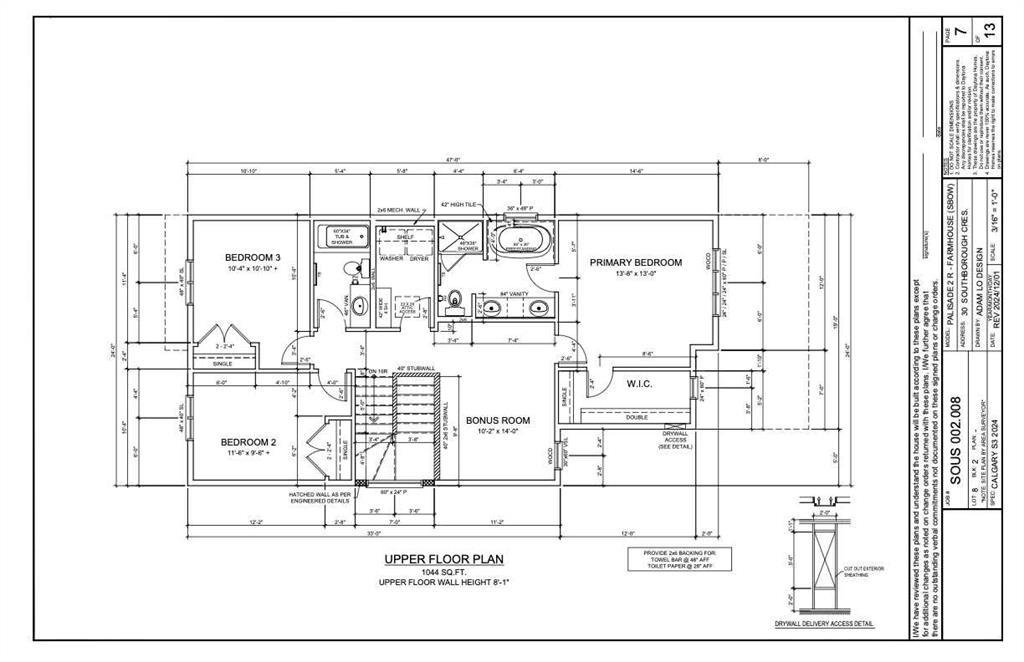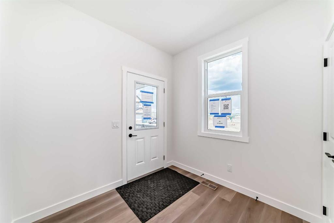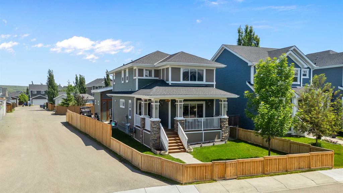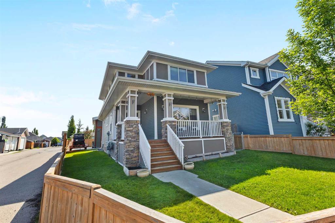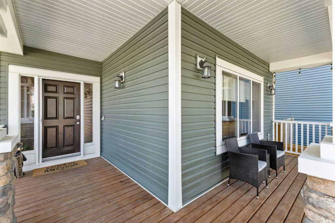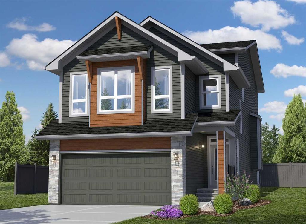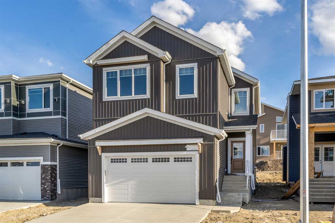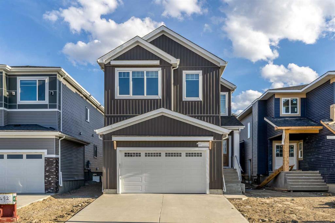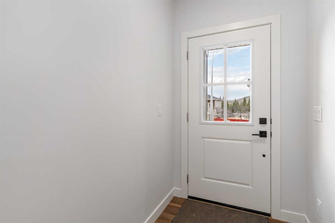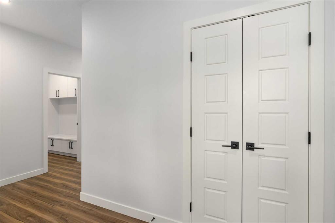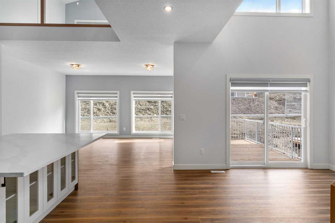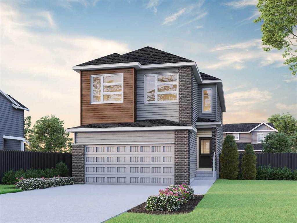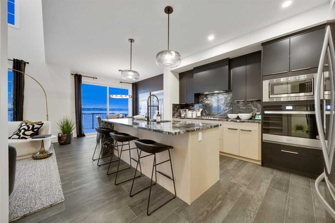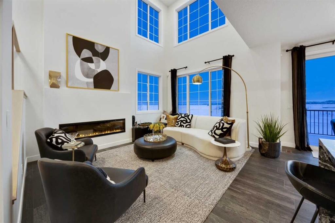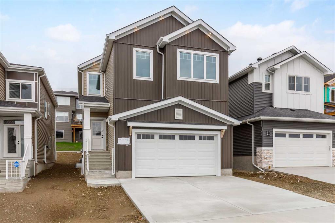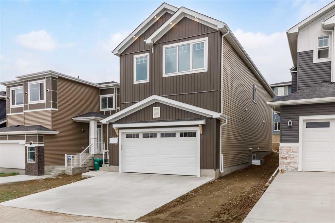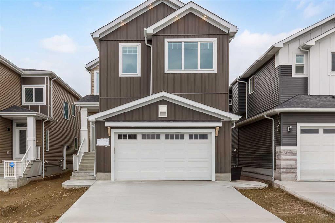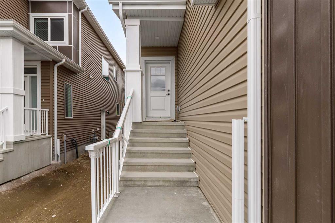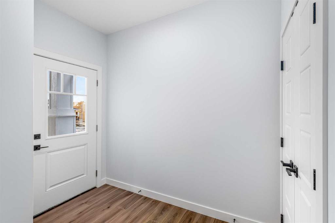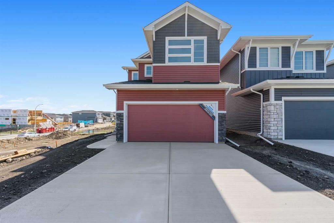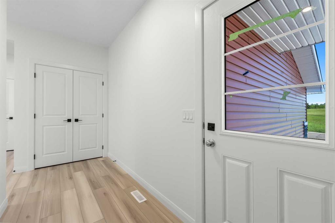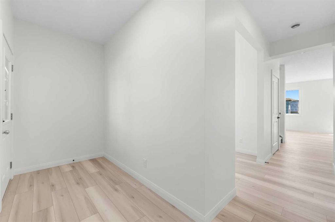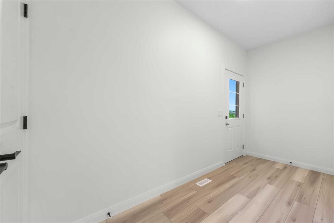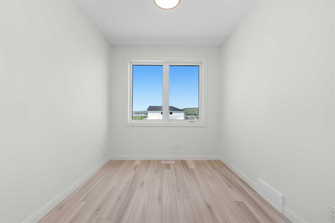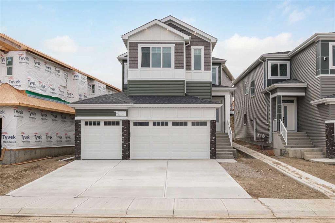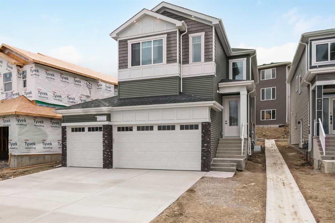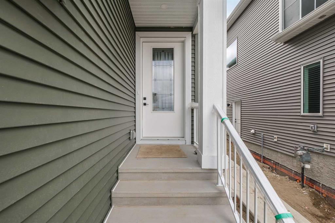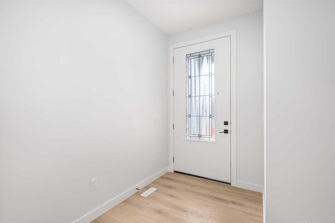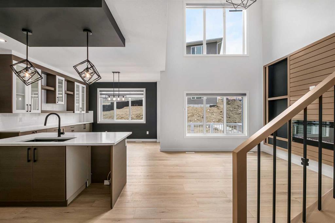187 Willow Place
Cochrane T4C 2A4
MLS® Number: A2234332
$ 700,000
4
BEDROOMS
3 + 1
BATHROOMS
1,917
SQUARE FEET
2021
YEAR BUILT
Welcome to your next adventure in home ownership! This awesome 2-storey home has everything you need and more. With 4 bedrooms, 3.5 bathrooms, and a fully finished basement that includes a bedroom and full bath, there's space for everyone to spread out and relax. Pull into your front-attached double garage, kick off your shoes, and step into comfort. The bright, open layout is perfect for entertaining or just chilling out with family. Head out back and get ready to fall in love with the fully fenced, south-facing yard. Soak in the sunshine or slip into the hot tub and unwind in total privacy. It’s your own little slice of paradise. The basement is ready for movie nights, guests, or that teenager who wants their own space. This home brings the good vibes, great space, and all the extras. Come see it before someone else beats you to it!
| COMMUNITY | The Willows |
| PROPERTY TYPE | Detached |
| BUILDING TYPE | House |
| STYLE | 2 Storey |
| YEAR BUILT | 2021 |
| SQUARE FOOTAGE | 1,917 |
| BEDROOMS | 4 |
| BATHROOMS | 4.00 |
| BASEMENT | Finished, Full |
| AMENITIES | |
| APPLIANCES | Dishwasher, Garage Control(s), Gas Range, Microwave, Range Hood, Refrigerator, Washer/Dryer, Window Coverings |
| COOLING | None |
| FIREPLACE | Gas |
| FLOORING | Carpet, Ceramic Tile, Vinyl Plank |
| HEATING | High Efficiency, Forced Air, Natural Gas |
| LAUNDRY | Upper Level |
| LOT FEATURES | Back Yard |
| PARKING | Double Garage Attached |
| RESTRICTIONS | None Known |
| ROOF | Asphalt Shingle |
| TITLE | Fee Simple |
| BROKER | Real Broker |
| ROOMS | DIMENSIONS (m) | LEVEL |
|---|---|---|
| 4pc Bathroom | 8`9" x 4`11" | Basement |
| Bedroom | 12`9" x 10`3" | Basement |
| Game Room | 19`8" x 16`0" | Basement |
| Furnace/Utility Room | 19`9" x 10`10" | Basement |
| 2pc Bathroom | 7`5" x 2`11" | Main |
| Dining Room | 10`1" x 12`9" | Main |
| Foyer | 14`4" x 6`2" | Main |
| Kitchen | 17`2" x 11`0" | Main |
| Living Room | 10`11" x 14`10" | Main |
| 4pc Bathroom | 6`7" x 8`9" | Upper |
| 5pc Ensuite bath | 9`5" x 12`6" | Upper |
| Bedroom | 13`0" x 10`1" | Upper |
| Bedroom | 13`1" x 13`4" | Upper |
| Bonus Room | 17`2" x 17`6" | Upper |
| Bedroom - Primary | 14`6" x 13`5" | Upper |

