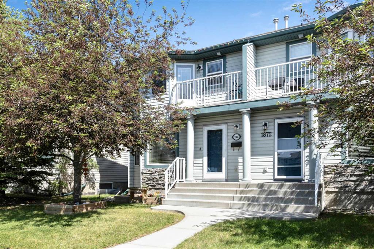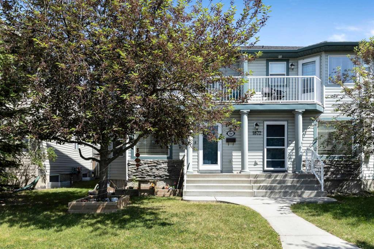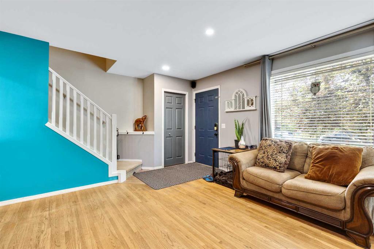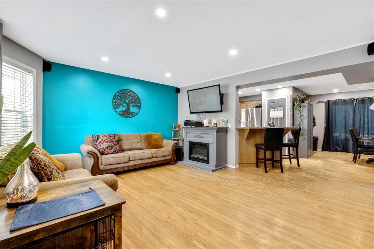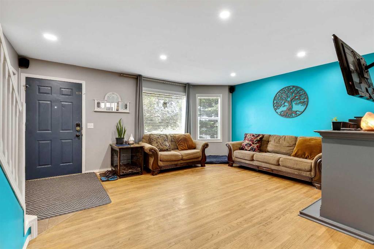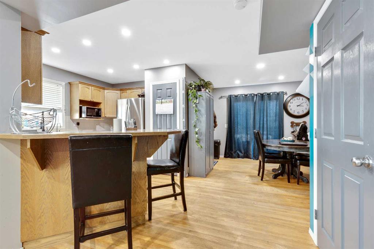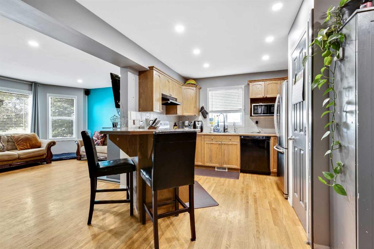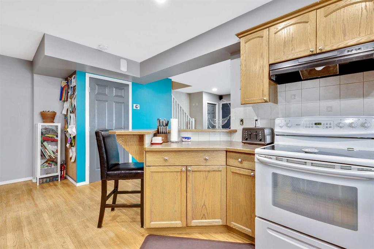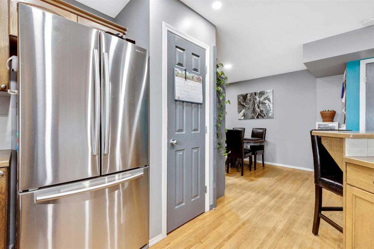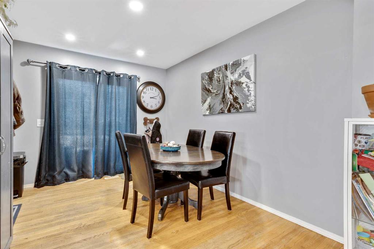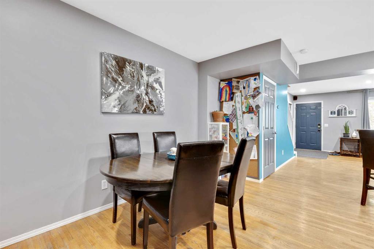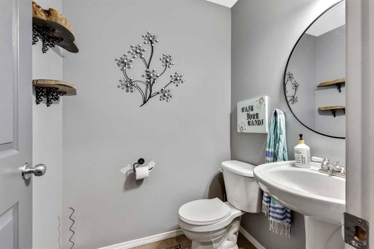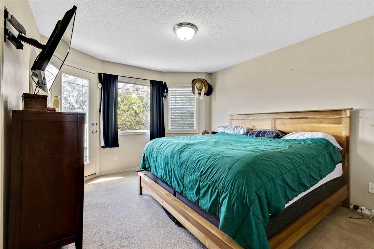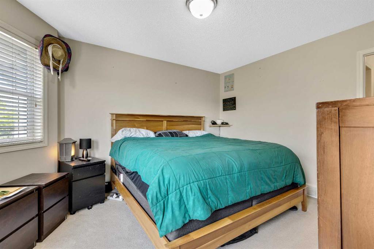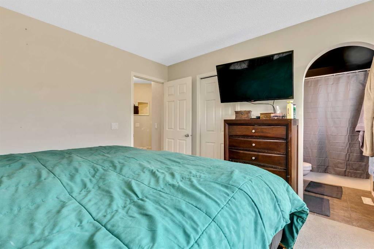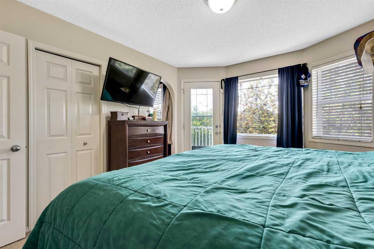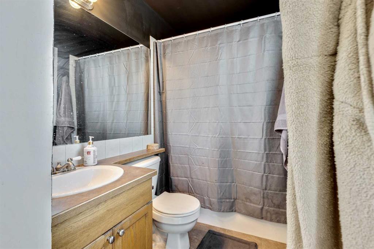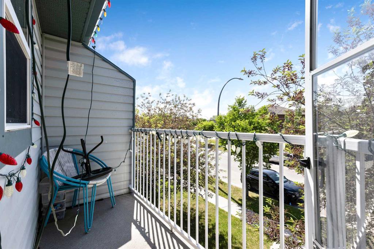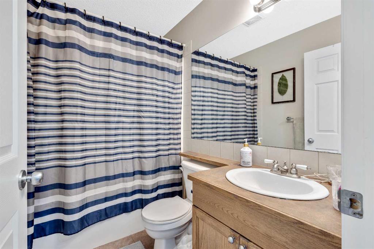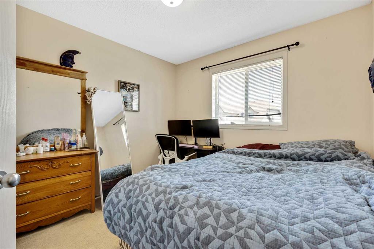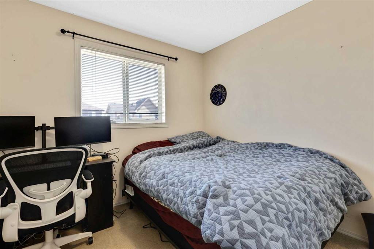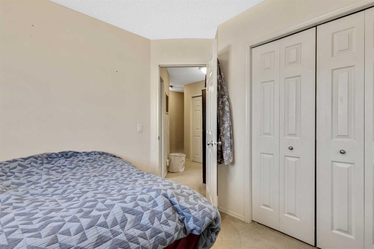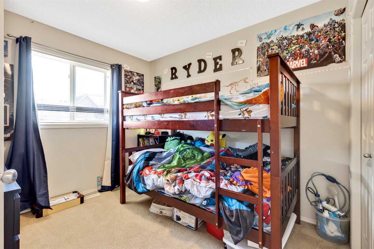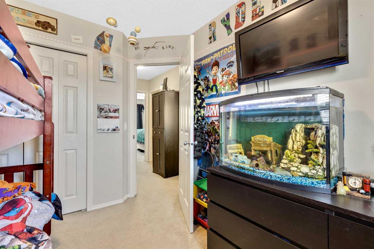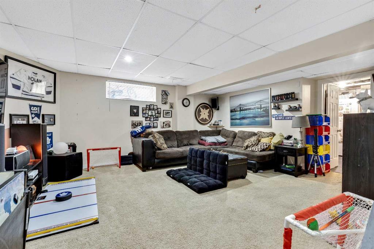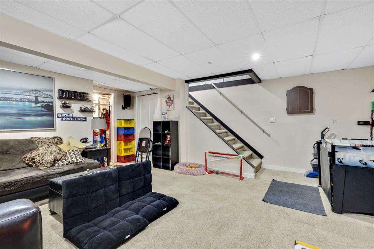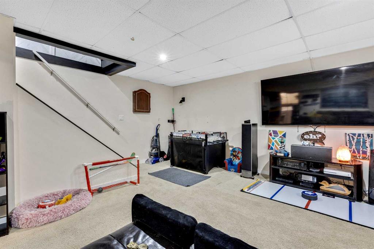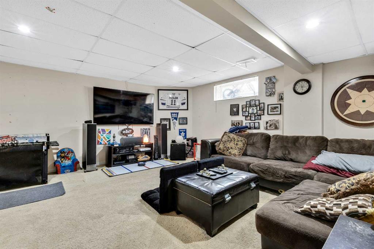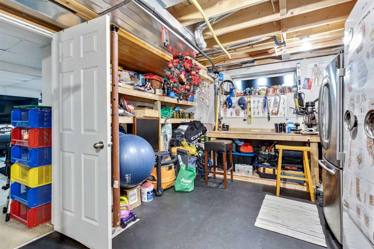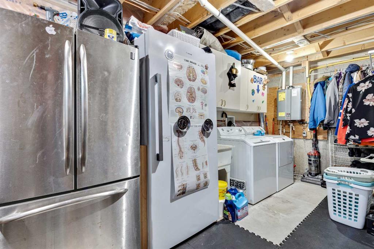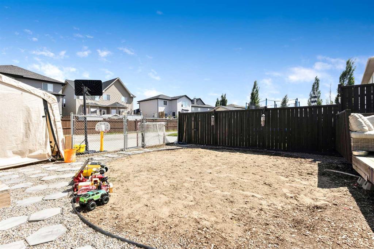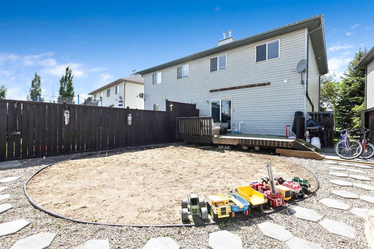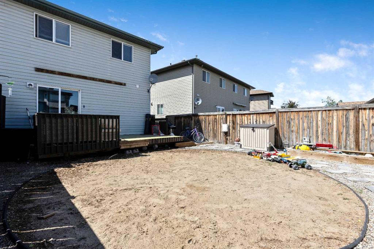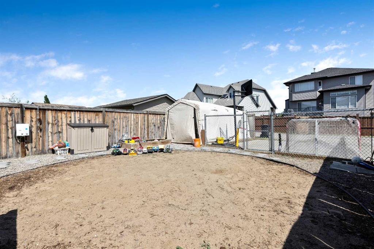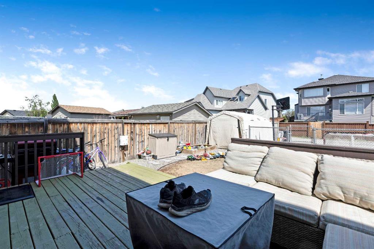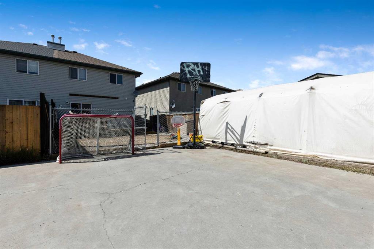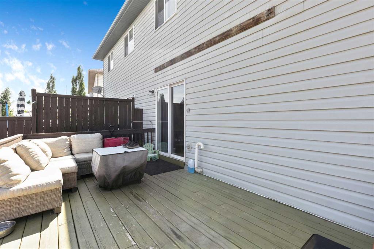1868 High Country Drive NW
High River T1V 1Z8
MLS® Number: A2233680
$ 389,500
3
BEDROOMS
2 + 1
BATHROOMS
1,261
SQUARE FEET
2002
YEAR BUILT
Great opportunity to get into this three bedroom family home in NW High River! Cozy and comfortable this is an ideal home for the first time buyer, someone wanting to downsize or perhaps investors looking to add to their existing portfolio. Spacious living room and open concept kitchen with separate eating area. Finished family room in the basment which makes an ideal space for kids or place a place to entertain/ relax! Laundry is located in the basement and includes a laundry sink as well as a large storage room with built in shelving and work bench area. Other upgrades here include the R/O system for drinking water upstairs, water softener as well as hot water on demand. Furnace was new in 2023 along with the Central Ari A/C and new ashphalt shingles. Upstairs there are 3 bedrooms with a small balcony and 4 piece en suite inculded w/ the primary bedroom. Deck off the back from kitchen with room to BBQ and enjoy the sun. The backyard was set upand for an above ground pool and now leaves a clean slate for whatever your flavour! Room to garden or add some flower beds or even your very own garage. Parking off rear alley or on street out front. Tarped shed at rear included and works for additional storage. Take a stroll down the nearby walking / bike paths and you will see you are walking distance to the Catholic school ( grades 7-12) , kids spray park, shopping and many other amenities. Come take a look at what this property has to offer
| COMMUNITY | |
| PROPERTY TYPE | Semi Detached (Half Duplex) |
| BUILDING TYPE | Duplex |
| STYLE | 2 Storey, Side by Side |
| YEAR BUILT | 2002 |
| SQUARE FOOTAGE | 1,261 |
| BEDROOMS | 3 |
| BATHROOMS | 3.00 |
| BASEMENT | Full, Partially Finished |
| AMENITIES | |
| APPLIANCES | Central Air Conditioner, Dishwasher, Dryer, Electric Stove, Refrigerator, Washer, Window Coverings |
| COOLING | None |
| FIREPLACE | N/A |
| FLOORING | Carpet, Hardwood, Linoleum |
| HEATING | Forced Air |
| LAUNDRY | In Basement |
| LOT FEATURES | Back Lane, Back Yard, See Remarks |
| PARKING | Alley Access, Off Street, On Street, Outside, See Remarks |
| RESTRICTIONS | Restrictive Covenant, Utility Right Of Way |
| ROOF | Asphalt Shingle |
| TITLE | Fee Simple |
| BROKER | Prairie Management & Realty Inc. |
| ROOMS | DIMENSIONS (m) | LEVEL |
|---|---|---|
| Family Room | 13`10" x 16`10" | Basement |
| 2pc Bathroom | 0`0" x 0`0" | Main |
| Dining Room | 9`10" x 10`10" | Main |
| Kitchen | 10`9" x 11`0" | Main |
| Living Room | 13`9" x 15`5" | Main |
| Bedroom | 9`9" x 10`0" | Second |
| Bedroom | 9`0" x 10`2" | Second |
| Bedroom - Primary | 11`3" x 13`0" | Second |
| 4pc Ensuite bath | 0`0" x 0`0" | Second |
| 4pc Bathroom | 0`0" x 0`0" | Upper |

