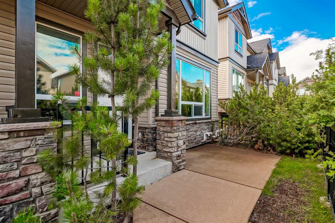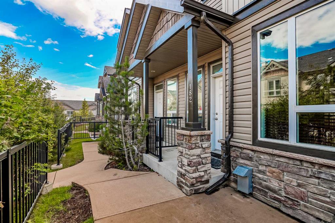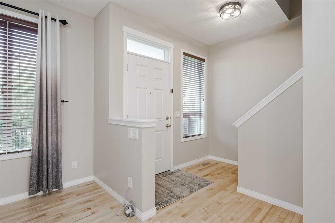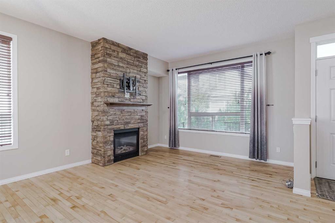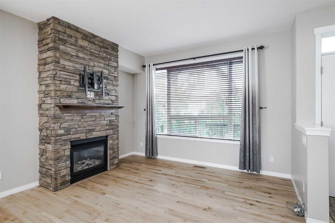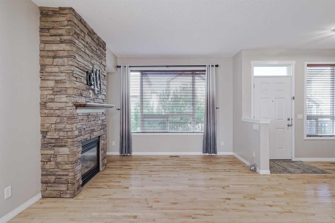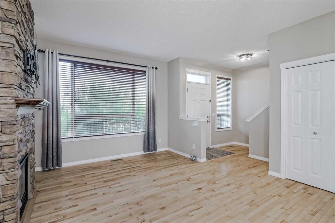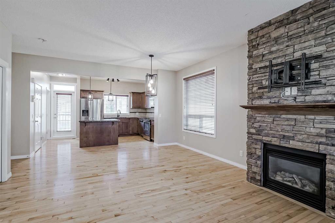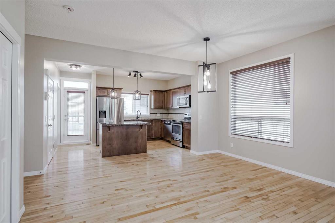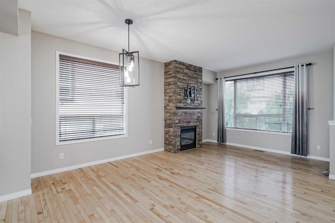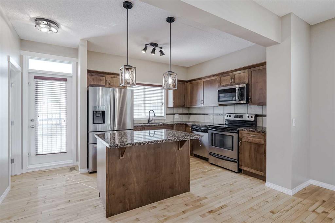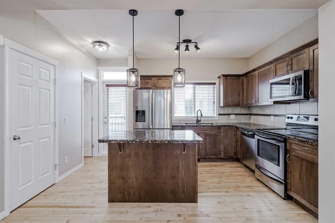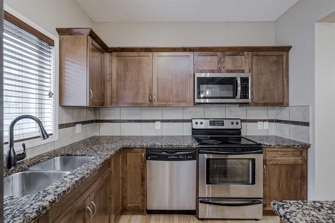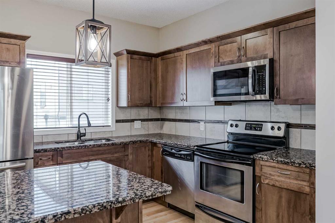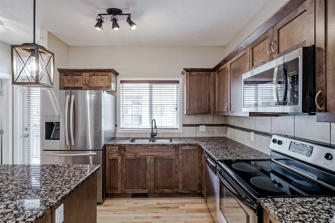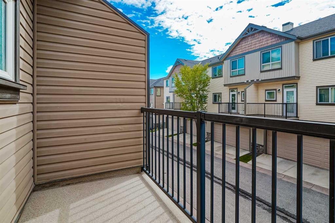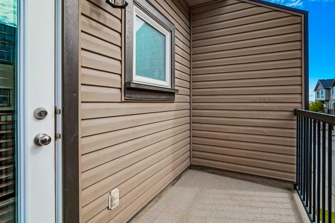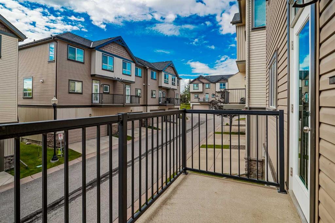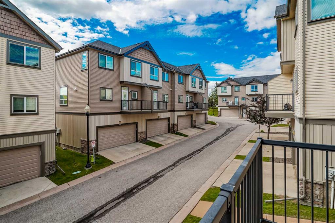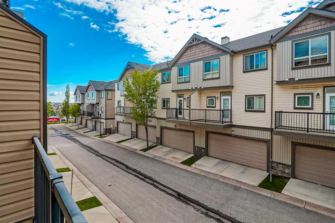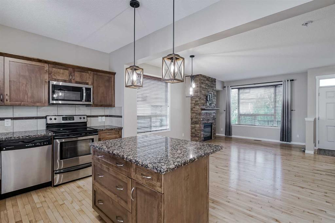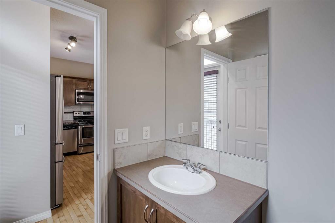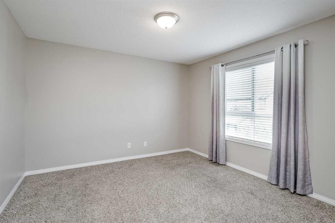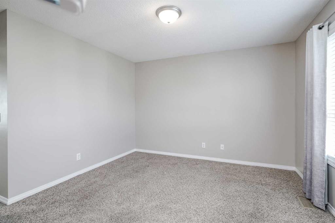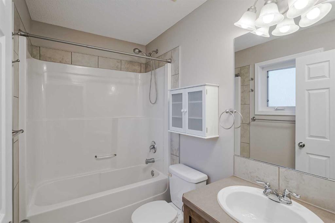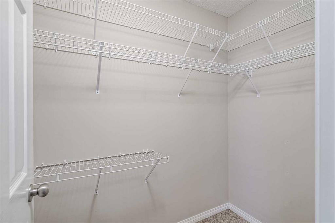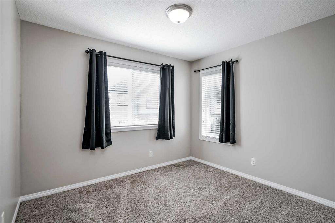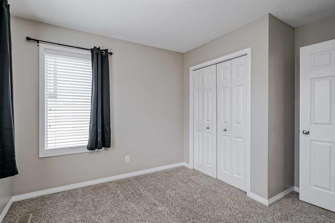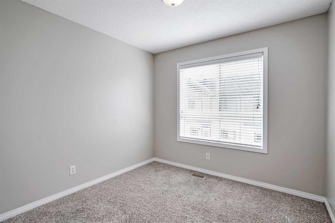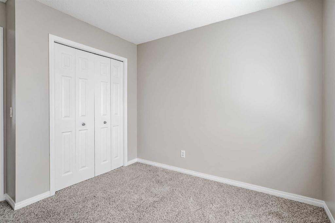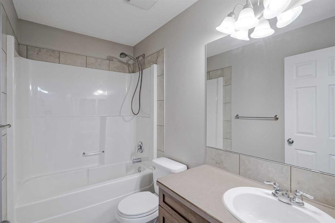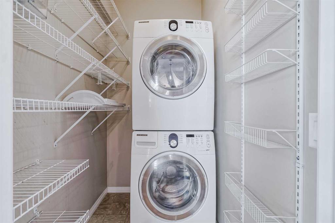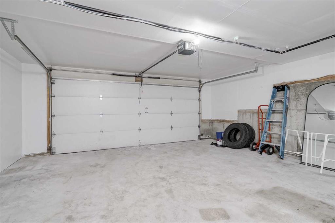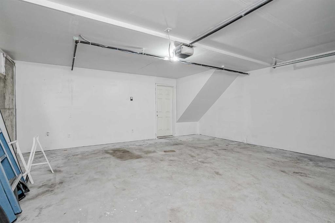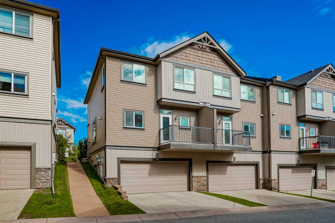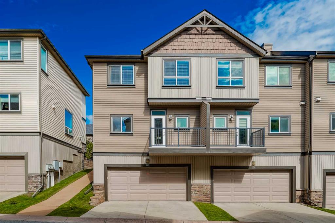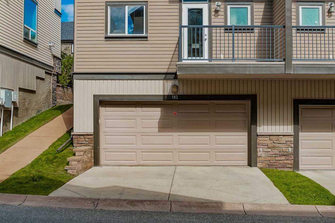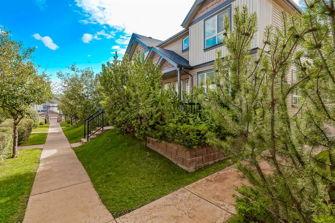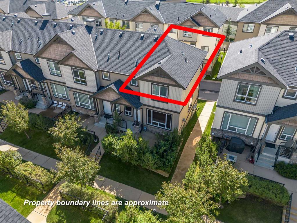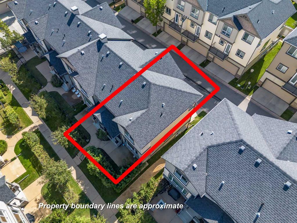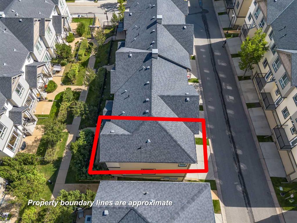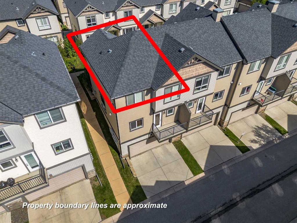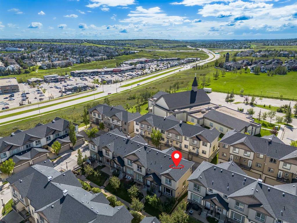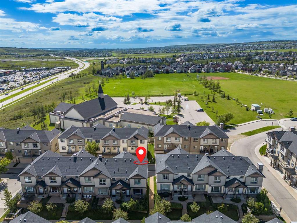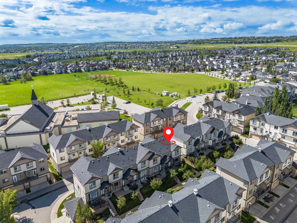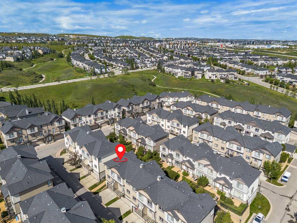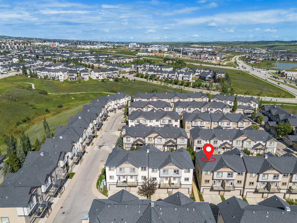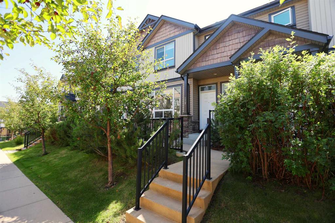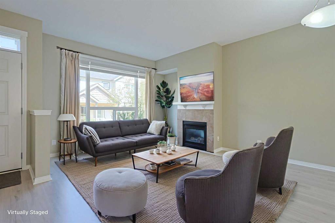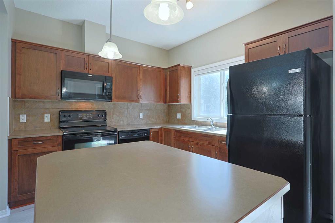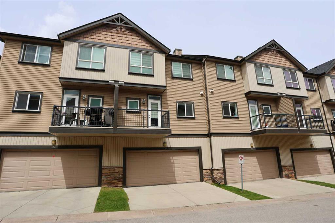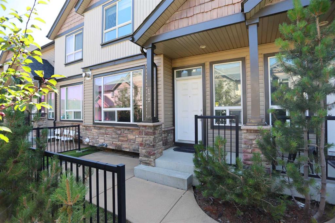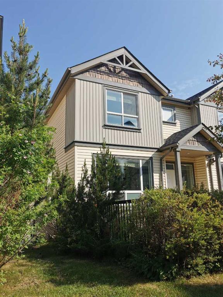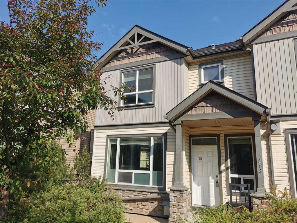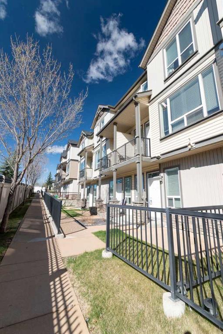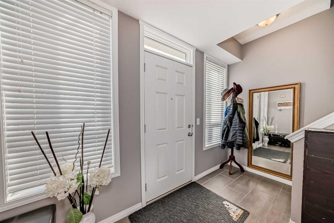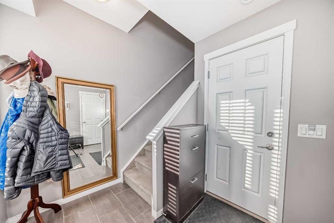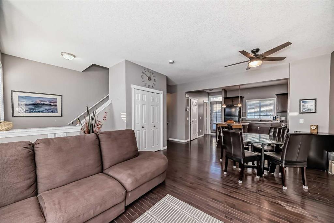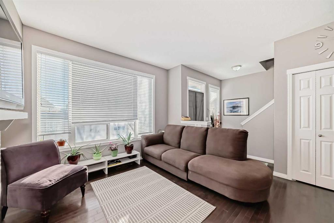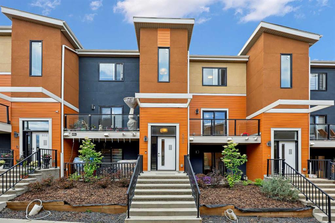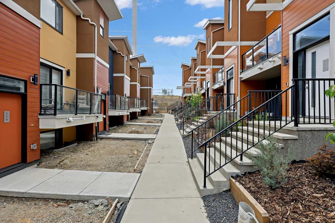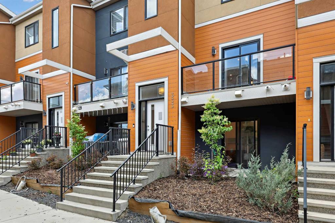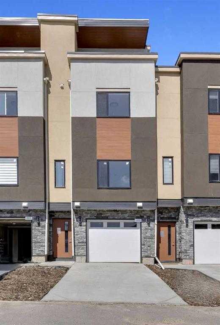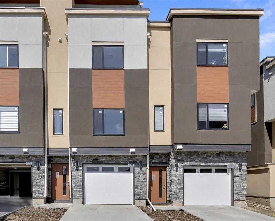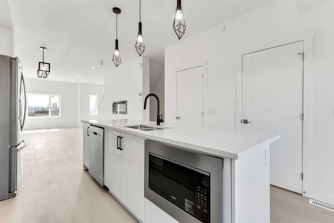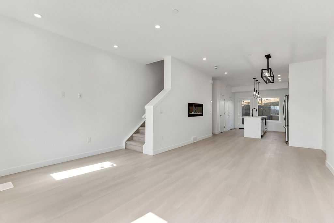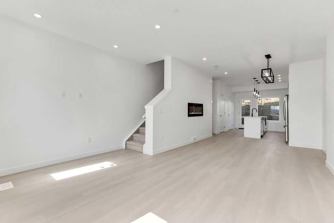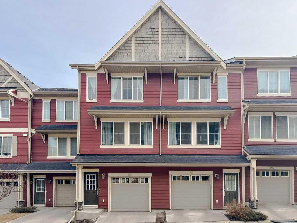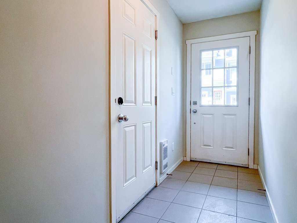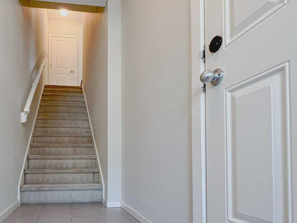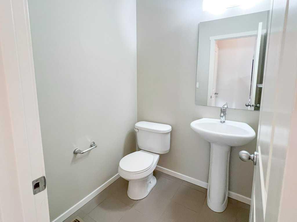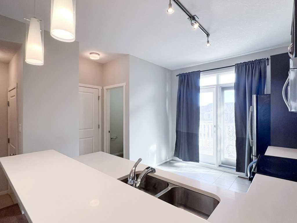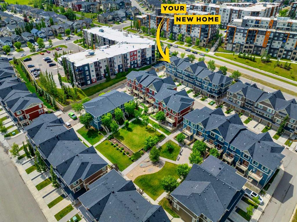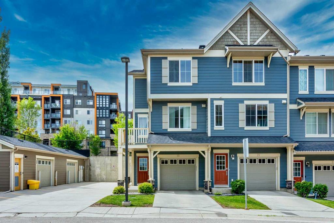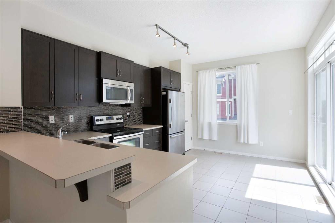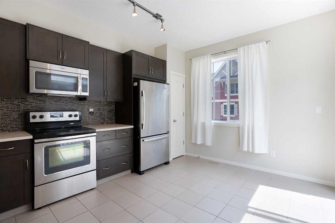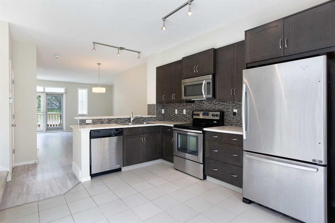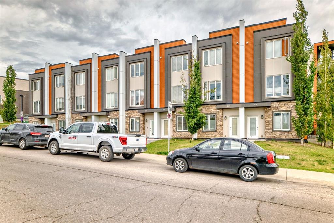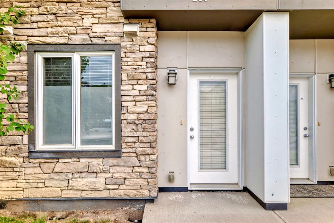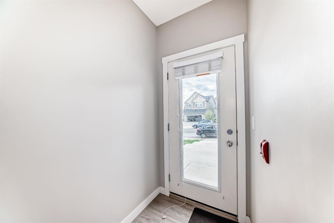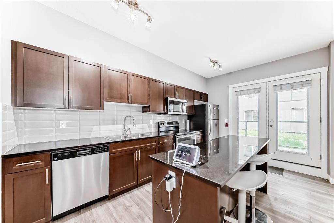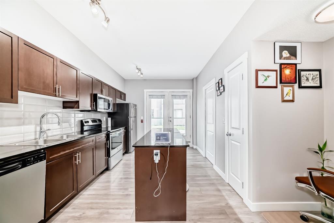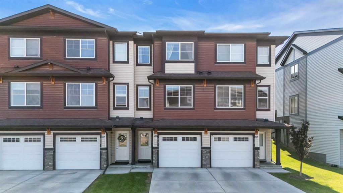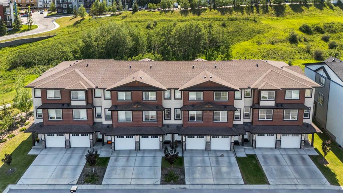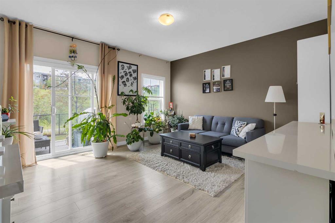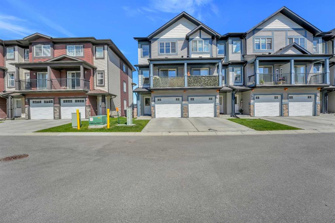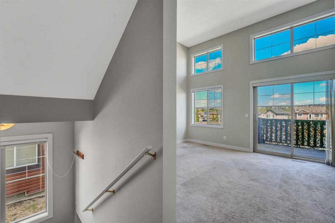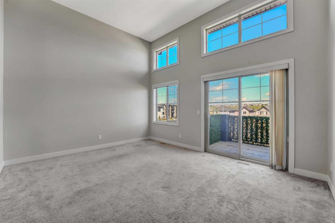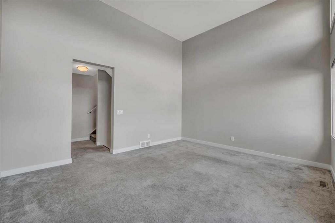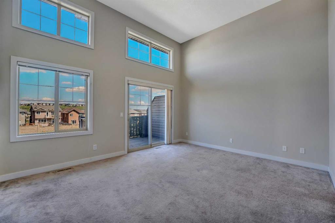182 Kincora Heath NW
Calgary T3R 0G6
MLS® Number: A2247453
$ 460,000
3
BEDROOMS
2 + 1
BATHROOMS
1,258
SQUARE FEET
2008
YEAR BUILT
**OPEN HOUSE SAT AUG 16TH 1-3PM** Experience the perfect blend of comfort and convenience in this beautifully upgraded end-unit townhome in the sought-after EDENMORE complex of Kincora. Offering true “lock-and-leave” living, this stylish 3-bedroom residence features rich hardwood floors, an attached double garage, and a private outdoor space ideal for relaxing in the fresh air (porch 4'11" x 8'1", patio 7'9" x 9'8", plus balcony 4'7" x 9'9")** The open-concept main level boasts soaring 9-foot ceilings, an inviting living room with a cozy stone surround fireplace, and a gourmet maple kitchen complete with granite countertops and stainless steel appliances. Upstairs, you’ll find three generously sized bedrooms and two full bathrooms, including a serene primary suite with a spacious walk-in closet and ensuite. **Practical features include a convenient main-floor laundry/pantry with washer and dryer, plus built-in wire shelving. This pet-friendly complex (with board approval) is just steps from visitor parking and a community playing field with a baseball diamond.** Located minutes from Creekside Shopping Centre and Sage Hill Crossing, with quick access to Deerfoot and Stoney Trails, this home combines modern upgrades, functional design, and a prime location—making it an exceptional choice for today’s busy lifestyle.**
| COMMUNITY | Kincora |
| PROPERTY TYPE | Row/Townhouse |
| BUILDING TYPE | Five Plus |
| STYLE | 2 Storey |
| YEAR BUILT | 2008 |
| SQUARE FOOTAGE | 1,258 |
| BEDROOMS | 3 |
| BATHROOMS | 3.00 |
| BASEMENT | Finished, Partial |
| AMENITIES | |
| APPLIANCES | Dishwasher, Dryer, Electric Stove, Garage Control(s), Microwave Hood Fan, Refrigerator, Washer |
| COOLING | None |
| FIREPLACE | Gas, Living Room, Stone |
| FLOORING | Carpet, Ceramic Tile, Hardwood, Linoleum |
| HEATING | Forced Air, Natural Gas |
| LAUNDRY | In Unit, Main Level |
| LOT FEATURES | Back Lane, Fruit Trees/Shrub(s), Landscaped, Lawn, Low Maintenance Landscape, Paved, Street Lighting |
| PARKING | Double Garage Attached |
| RESTRICTIONS | Pet Restrictions or Board approval Required |
| ROOF | Asphalt Shingle |
| TITLE | Fee Simple |
| BROKER | eXp Realty |
| ROOMS | DIMENSIONS (m) | LEVEL |
|---|---|---|
| Mud Room | 6`5" x 8`6" | Lower |
| Furnace/Utility Room | 6`1" x 6`5" | Lower |
| 2pc Bathroom | 4`11" x 5`11" | Main |
| Entrance | 6`10" x 7`9" | Main |
| Living Room | 10`6" x 11`11" | Main |
| Dining Room | 7`6" x 11`4" | Main |
| Kitchen | 9`5" x 10`3" | Main |
| Laundry | 4`3" x 5`11" | Main |
| Bedroom - Primary | 11`9" x 11`11" | Second |
| Bedroom | 9`1" x 10`6" | Second |
| Bedroom | 9`4" x 9`4" | Second |
| 4pc Bathroom | 4`11" x 8`6" | Second |
| 4pc Ensuite bath | 4`11" x 7`11" | Second |

