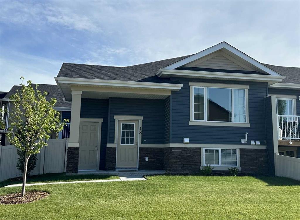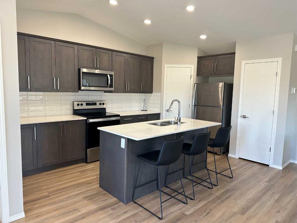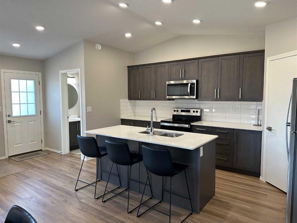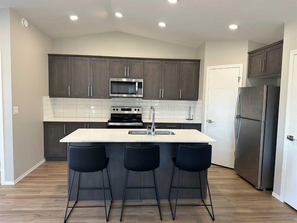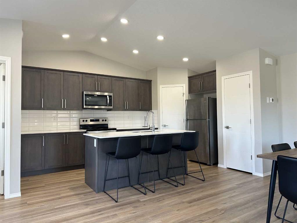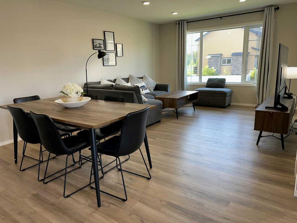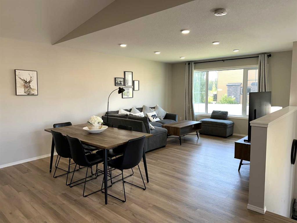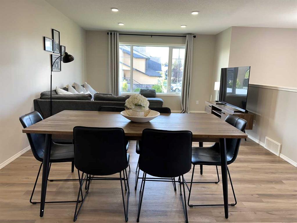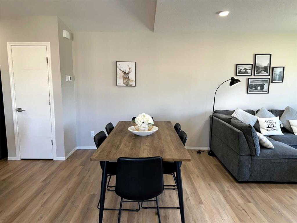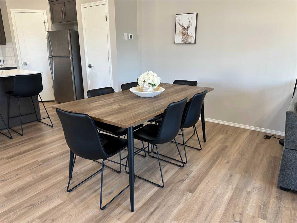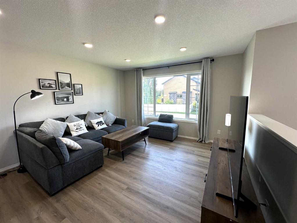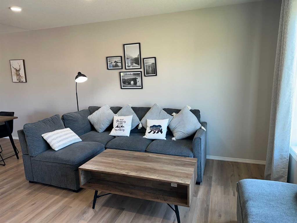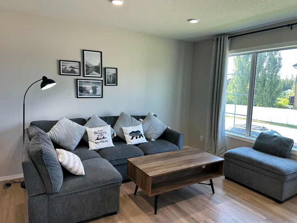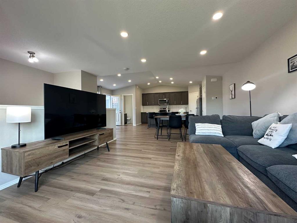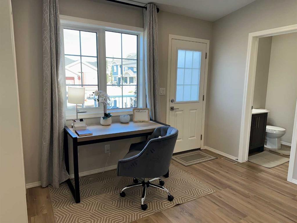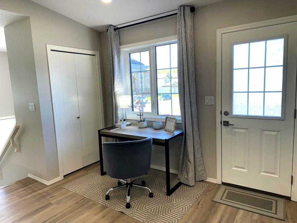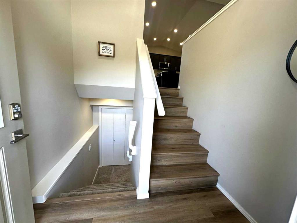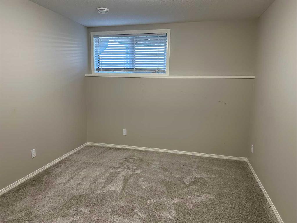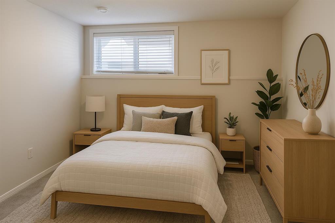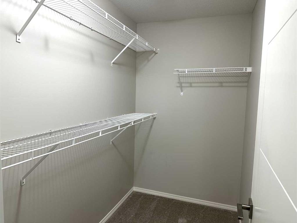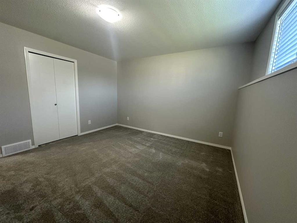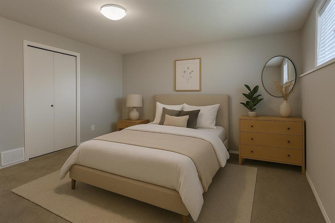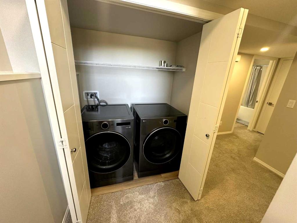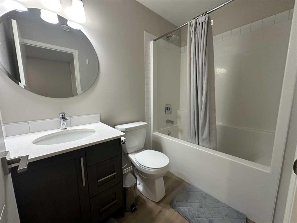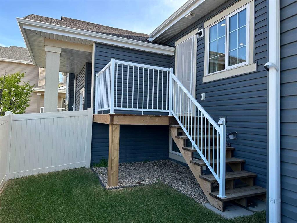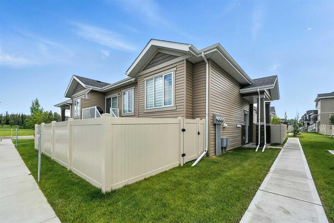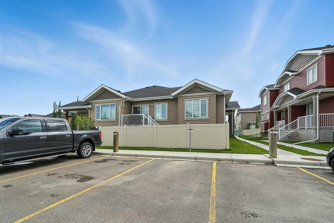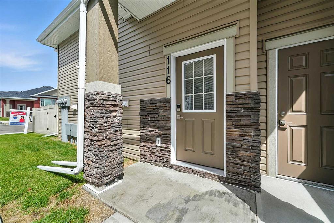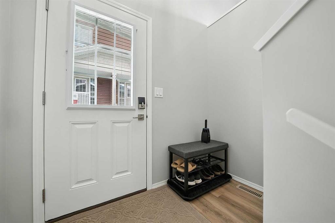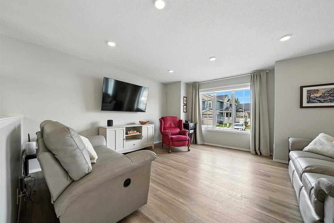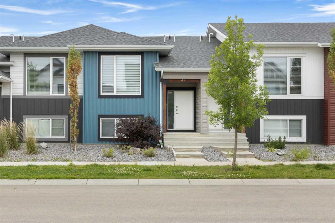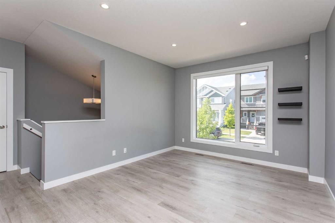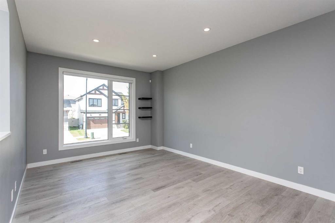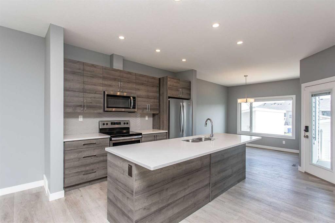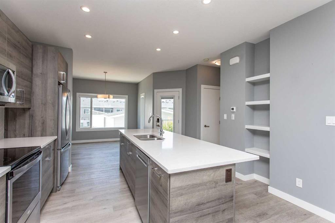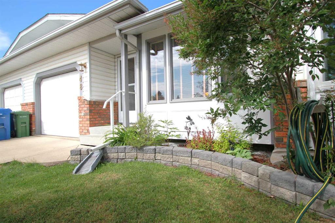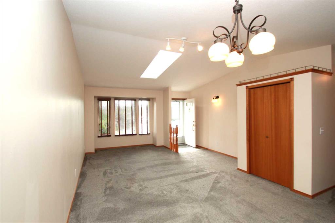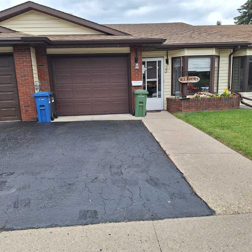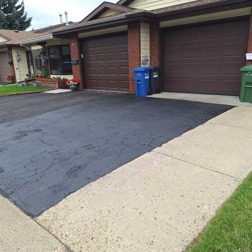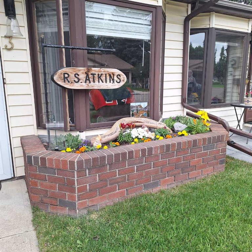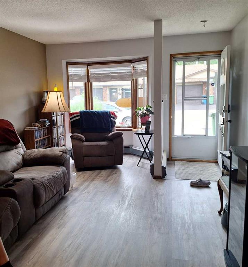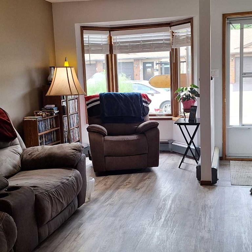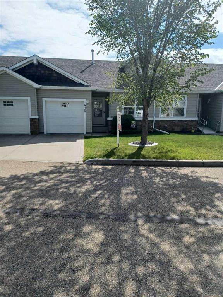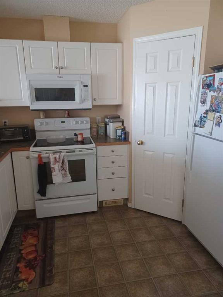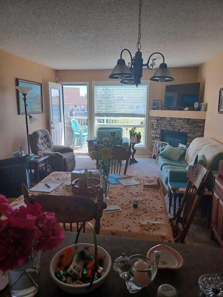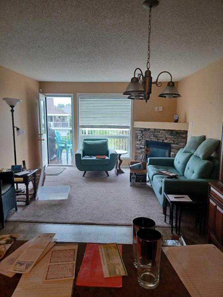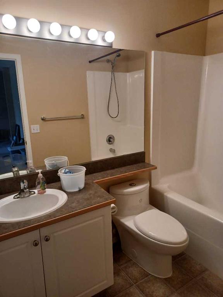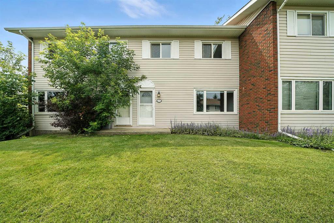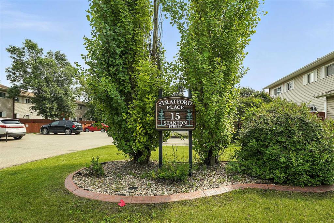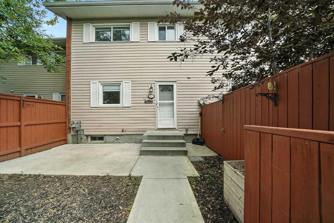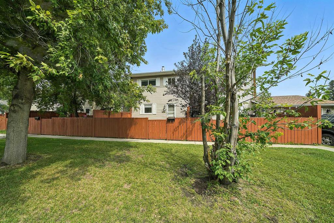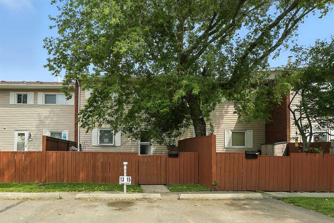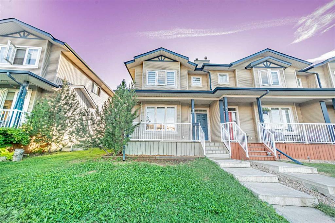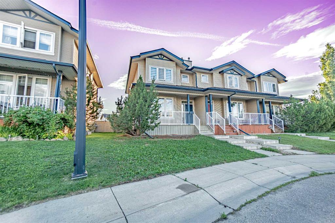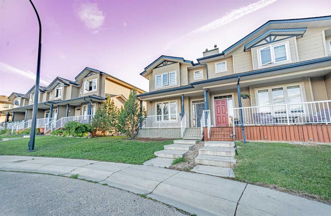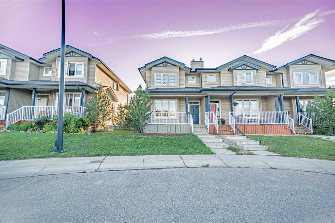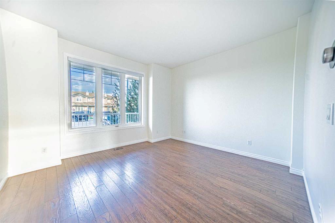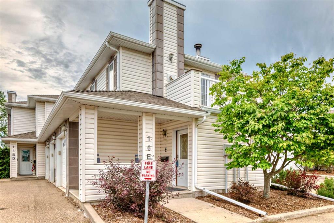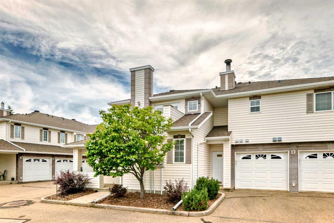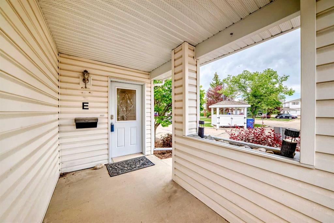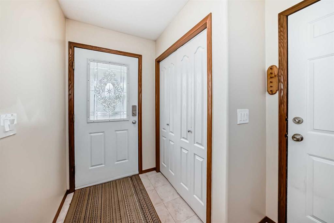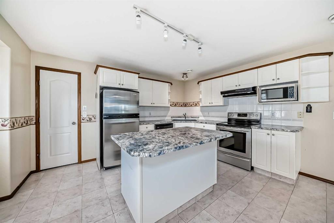18 Gair Close
Red Deer T4P2S7
MLS® Number: A2239701
$ 330,000
2
BEDROOMS
1 + 1
BATHROOMS
672
SQUARE FEET
2023
YEAR BUILT
Move-In Ready & Like New – Stylish Bi-Level Condo in The Park in Garden Heights Welcome to this modern Bi-level condo built by Avalon, nestled in the desirable Garden Heights community. With its bright, open-concept main floor and vaulted kitchen ceilings, this home offers a spacious and inviting atmosphere from the moment you step inside. The Kitchen really stands out as the focal point of the main floor. Luxury Vinyl Plank Flooring Throughout the Main Floor, Quartz Countertops & Modern Stainless Steel Appliances. Off the Kitchen is a dedicated Nook – Ideal for a Home Office Setup. Step outside on your Private Deck with Direct Access to Fully Fenced Yard – Perfect for Pets or Playtime. The Main floor’s open layout provides flexibility for your furniture and lifestyle. Natural light pours through large windows in the living room, creating a warm and welcoming vibe. Downstairs, you'll find two well-sized bedrooms—one featuring a generous 5' x 8' walk-in closet. The full four piece bathroom and side-by-side laundry are conveniently located just steps away. For your convenience there is also a Built-In 5' x 4.5' Storage Room for all of your "extra" stuff. Two Parking stalls with electrical plug ins directly out front front door and on street parking available for the times you need the additional spaces. Enjoy the benefits of professionally managed condo living, with services including snow removal, lawn care, garbage & recycling, water & sewer, exterior insurance, and contributions to the reserve fund—all taken care of so you can relax and enjoy your home. With access to nearby walking trails and natural spaces, this pet-friendly community is perfect for outdoor enthusiasts and families alike.
| COMMUNITY | Garden Heights |
| PROPERTY TYPE | Row/Townhouse |
| BUILDING TYPE | Four Plex |
| STYLE | Bi-Level |
| YEAR BUILT | 2023 |
| SQUARE FOOTAGE | 672 |
| BEDROOMS | 2 |
| BATHROOMS | 2.00 |
| BASEMENT | Finished, Full |
| AMENITIES | |
| APPLIANCES | Dishwasher, Refrigerator, Stove(s), Washer/Dryer |
| COOLING | None |
| FIREPLACE | N/A |
| FLOORING | Carpet, Vinyl Plank |
| HEATING | Forced Air |
| LAUNDRY | In Unit |
| LOT FEATURES | Back Yard |
| PARKING | Stall |
| RESTRICTIONS | None Known |
| ROOF | Asphalt Shingle |
| TITLE | Fee Simple |
| BROKER | RE/MAX real estate central alberta |
| ROOMS | DIMENSIONS (m) | LEVEL |
|---|---|---|
| Bedroom | 12`4" x 10`2" | Lower |
| Bedroom | 12`9" x 12`10" | Lower |
| Walk-In Closet | 7`10" x 4`8" | Lower |
| 4pc Bathroom | 7`9" x 5`0" | Lower |
| Storage | 5`0" x 4`6" | Main |
| Entrance | 7`5" x 3`8" | Main |
| 2pc Bathroom | Main | |
| Living/Dining Room Combination | 20`3" x 13`0" | Main |
| Kitchen | 13`4" x 10`8" | Main |
| Office | 10`0" x 8`0" | Main |

