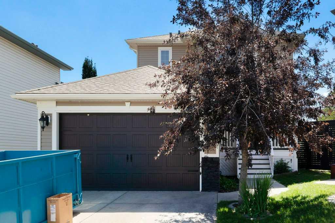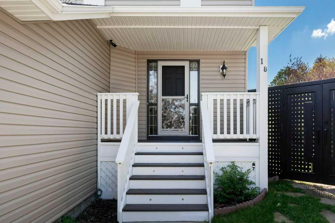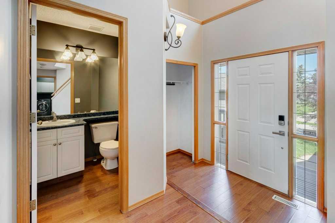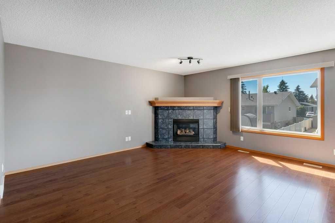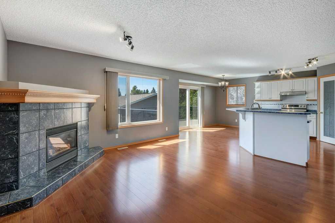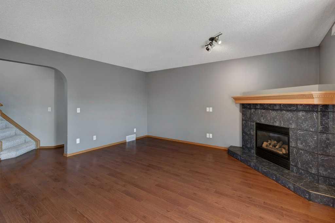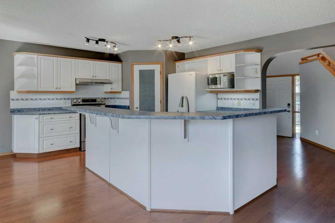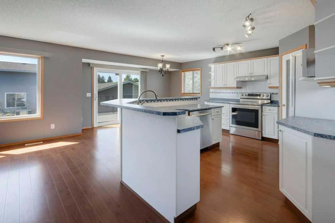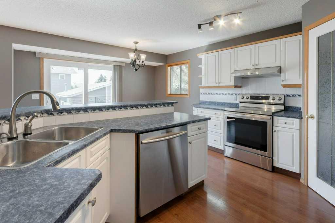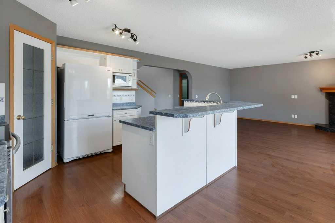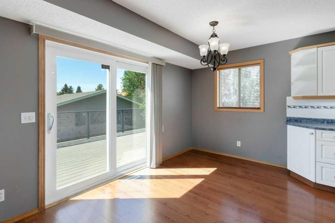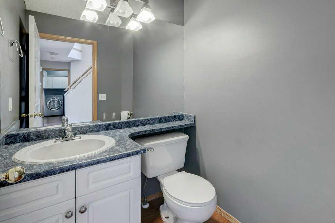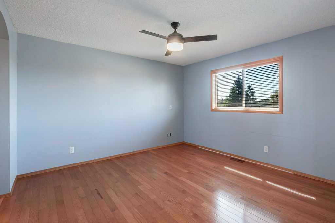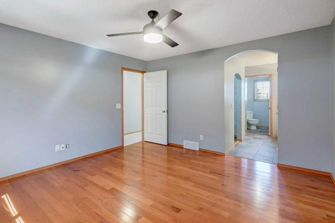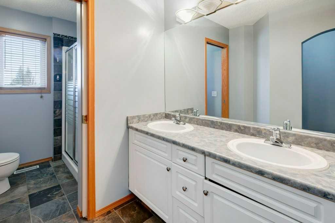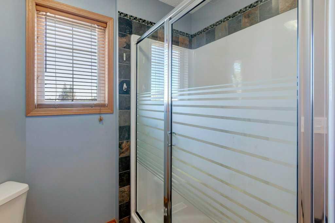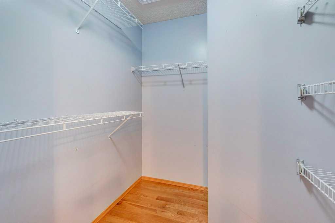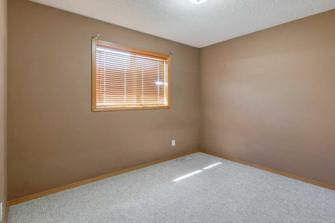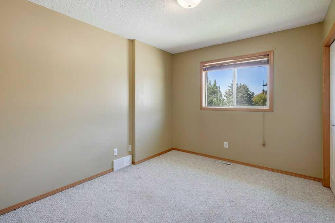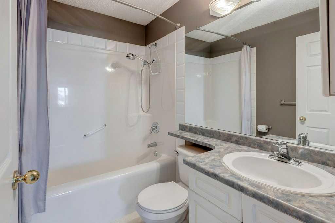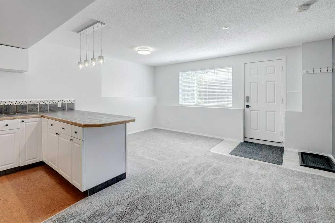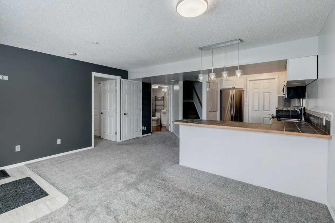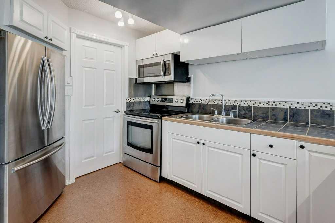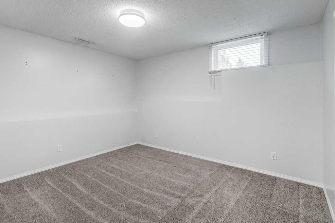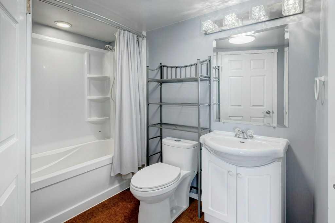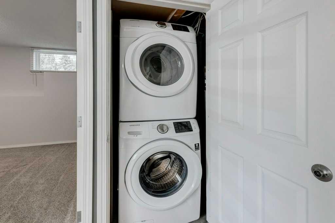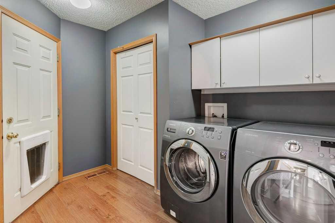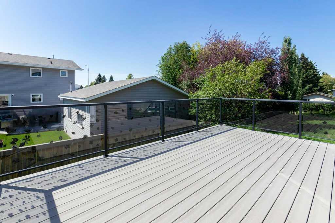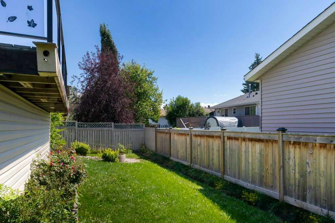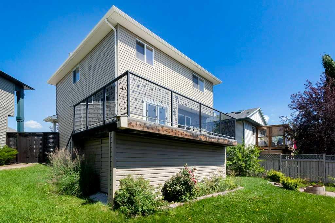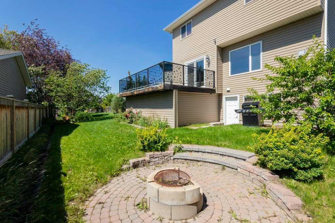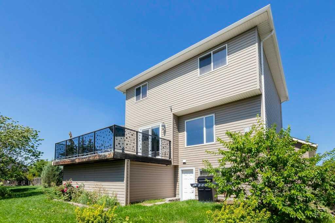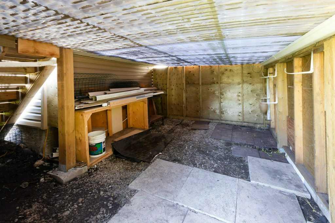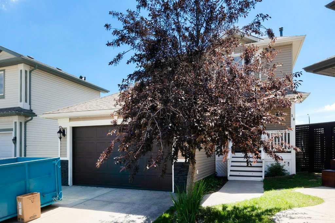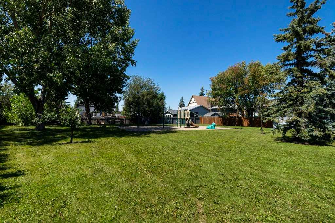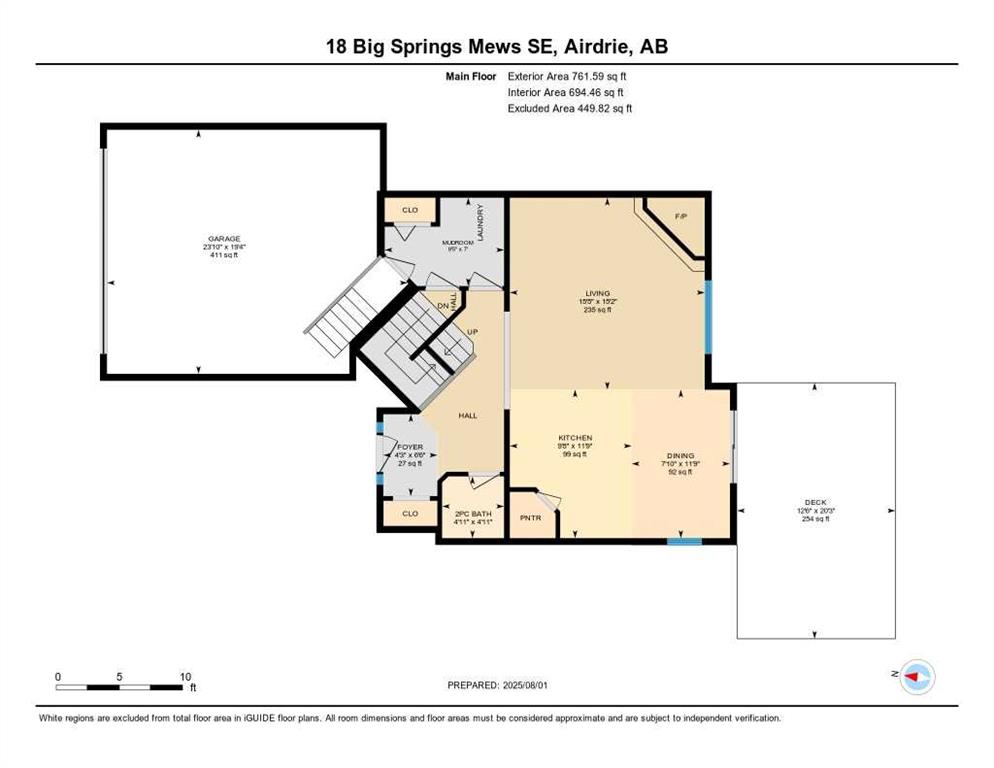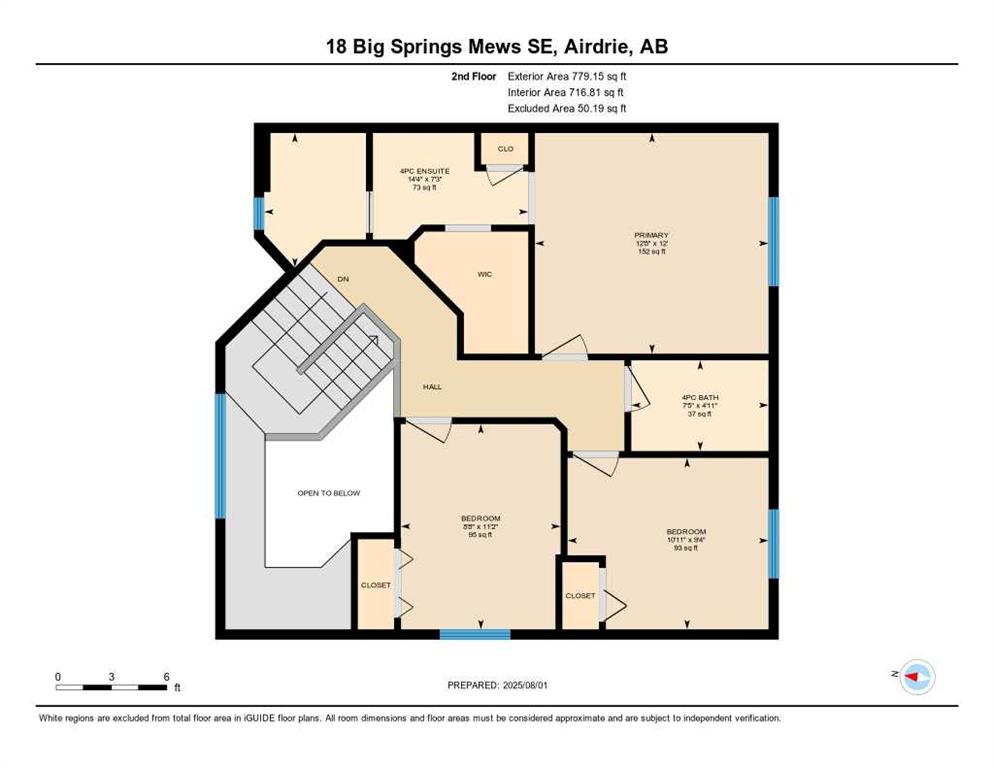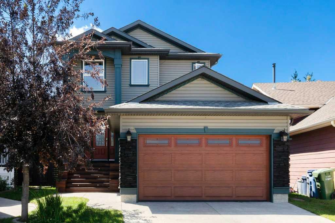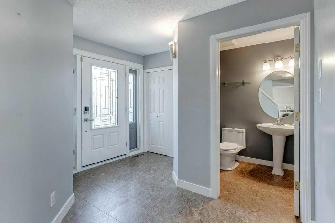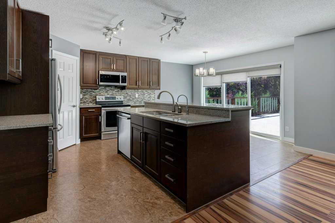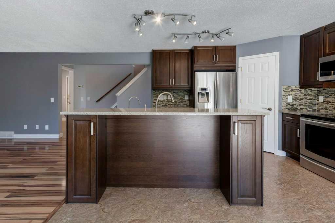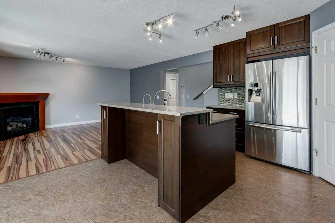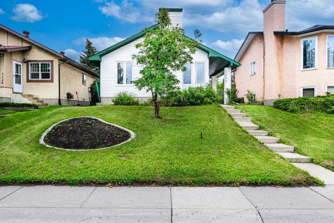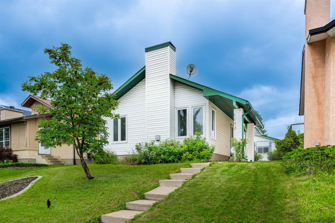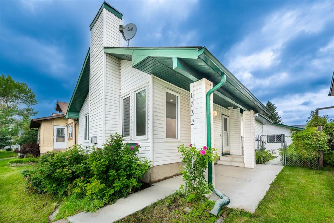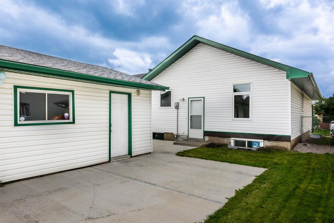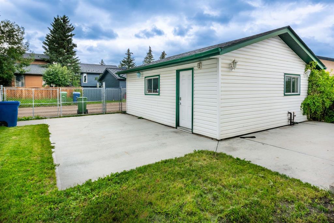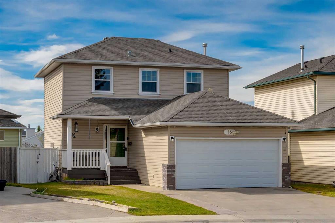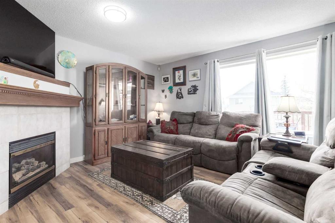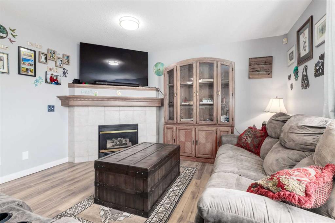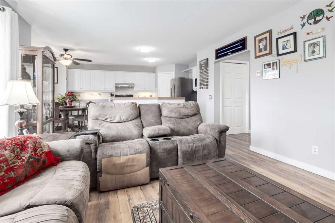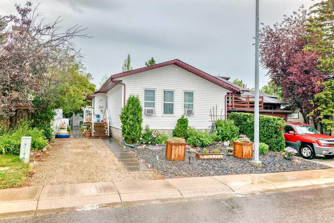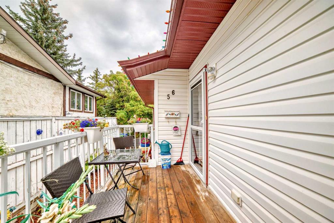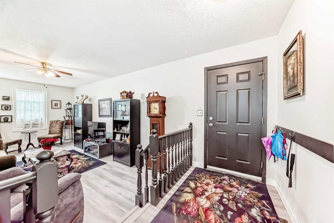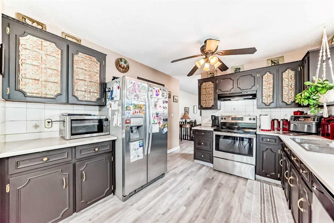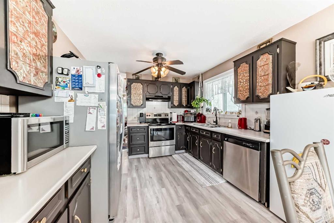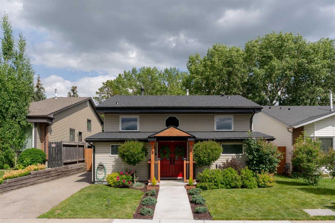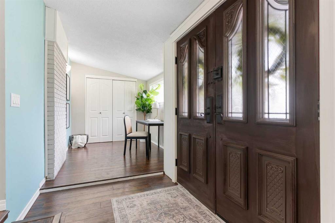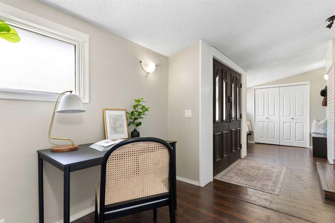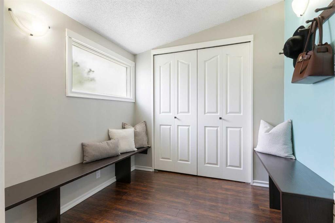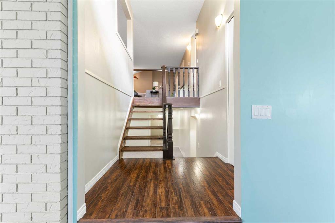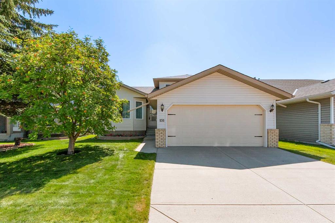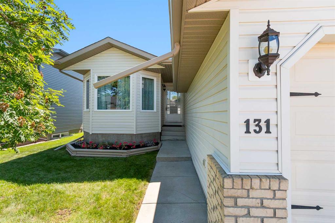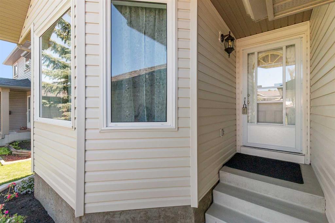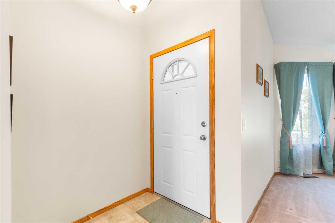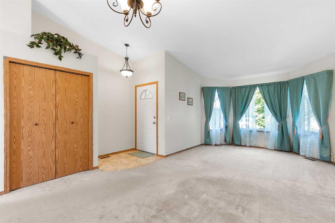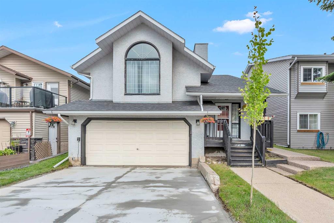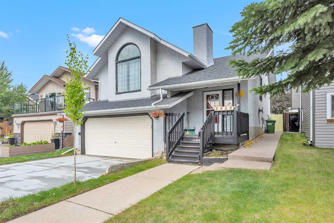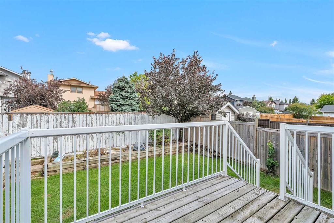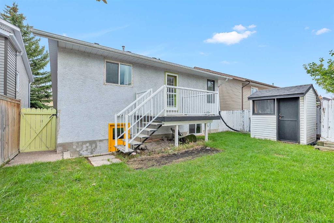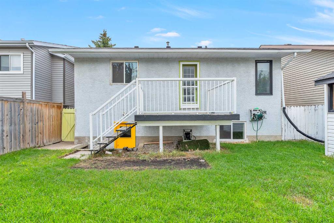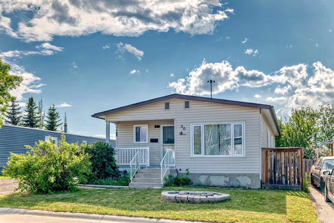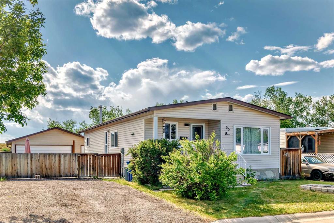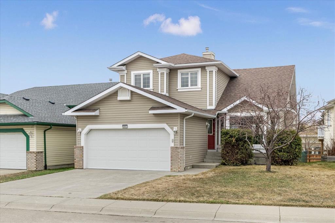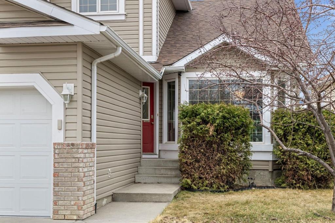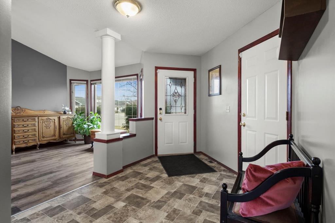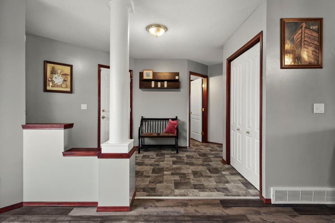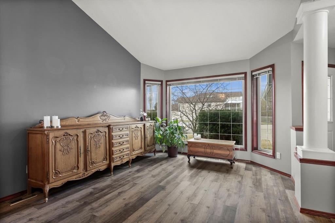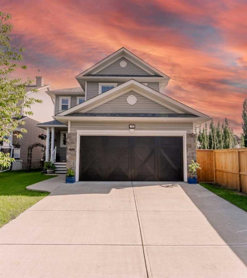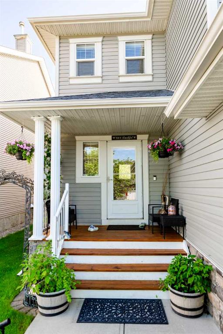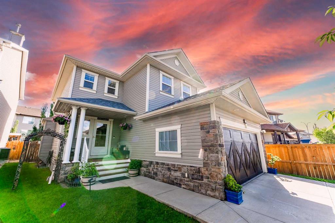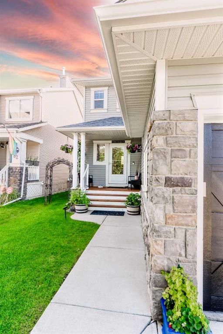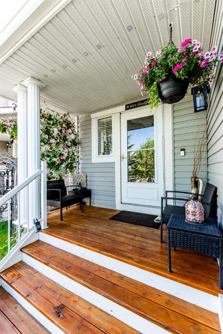18 Big Springs Mews SE
Airdrie T4A 1H3
MLS® Number: A2246454
$ 574,900
4
BEDROOMS
3 + 1
BATHROOMS
1,541
SQUARE FEET
1999
YEAR BUILT
Welcome to this beautifully maintained 3+1 bedroom, 3.5 bath home situated on a large pie-shaped lot in a quiet cul-de-sac, perfect for family living. Ideally located just steps from schools, parks, and walking paths, this home offers the space, comfort, and convenience you've been looking for. Step inside to a bright and open floor plan featuring a generous living area, modern kitchen with ample cabinetry, and a spacious dining area perfect for entertaining. The upper level offers three bedrooms, including a primary suite with walk-in closet and private ensuite bath. The illegally suited basement adds incredible flexibility with an additional bedroom, full bath, and separate living area—ideal for extended family or rental income potential. Outside, enjoy the massive fenced yard with plenty of room for kids, pets, or future landscaping dreams. The double attached garage and extra-wide driveway complete this fantastic property. Don’t miss your chance to own a home in one of the most family-friendly neighborhoods in the area! The home next door is for sale as well, perfect for the extended family that wants to live side by said and share the yard space!!
| COMMUNITY | Big Springs |
| PROPERTY TYPE | Detached |
| BUILDING TYPE | House |
| STYLE | 2 Storey |
| YEAR BUILT | 1999 |
| SQUARE FOOTAGE | 1,541 |
| BEDROOMS | 4 |
| BATHROOMS | 4.00 |
| BASEMENT | Finished, Full, Suite, Walk-Out To Grade |
| AMENITIES | |
| APPLIANCES | Dishwasher, Dryer, Electric Stove, Garage Control(s), Microwave, Refrigerator, Washer |
| COOLING | None |
| FIREPLACE | Gas |
| FLOORING | Carpet, Linoleum |
| HEATING | Forced Air, Natural Gas |
| LAUNDRY | Laundry Room, Main Level |
| LOT FEATURES | Back Yard, Cul-De-Sac, Landscaped, Pie Shaped Lot |
| PARKING | Double Garage Attached |
| RESTRICTIONS | None Known |
| ROOF | Asphalt Shingle |
| TITLE | Fee Simple |
| BROKER | Century 21 Masters |
| ROOMS | DIMENSIONS (m) | LEVEL |
|---|---|---|
| Family Room | 20`4" x 15`5" | Basement |
| Kitchen | 10`4" x 7`4" | Basement |
| Bedroom | 11`7" x 9`11" | Basement |
| Furnace/Utility Room | 0`0" x 0`0" | Basement |
| 4pc Bathroom | 0`0" x 0`0" | Basement |
| Living Room | 15`5" x 15`2" | Main |
| Kitchen | 11`9" x 9`8" | Main |
| Dining Room | 11`9" x 7`10" | Main |
| Laundry | 9`5" x 7`0" | Main |
| Foyer | 6`6" x 4`3" | Main |
| 2pc Bathroom | 0`0" x 0`0" | Main |
| Bedroom - Primary | 12`8" x 12`0" | Upper |
| 4pc Ensuite bath | 0`0" x 0`0" | Upper |
| Bedroom | 11`2" x 8`8" | Upper |
| Bedroom | 10`11" x 9`4" | Upper |
| 4pc Bathroom | 0`0" x 0`0" | Upper |

