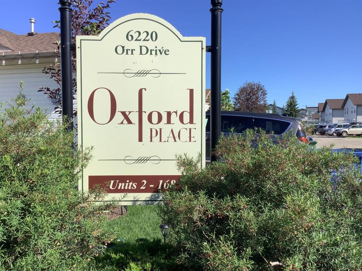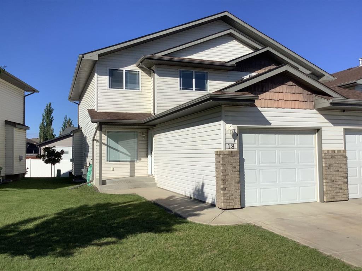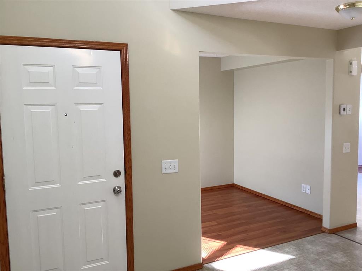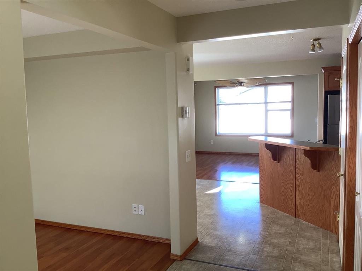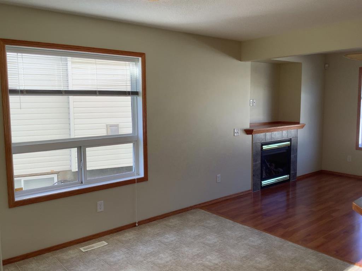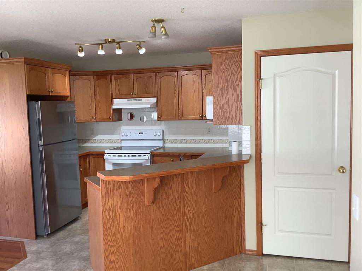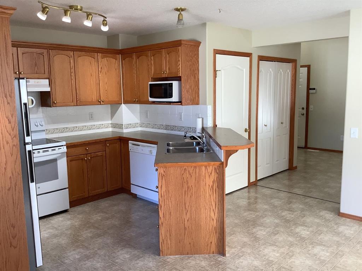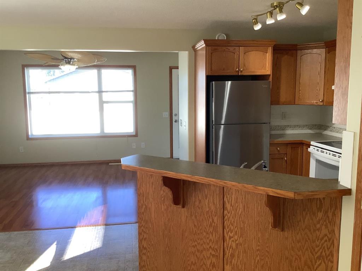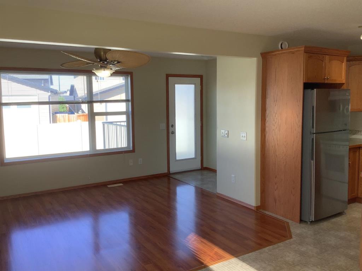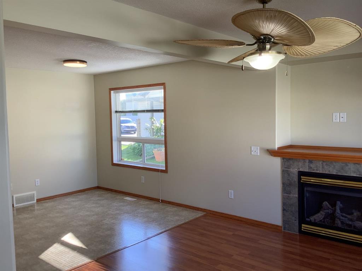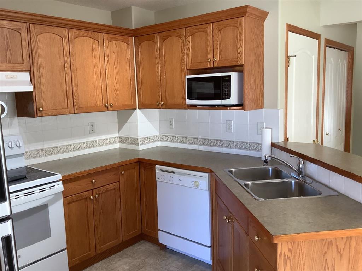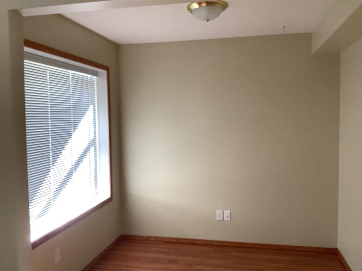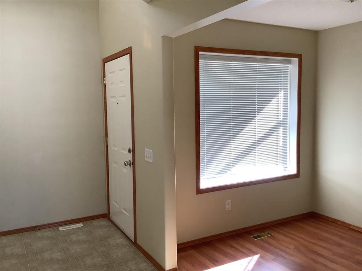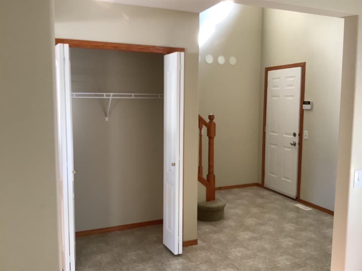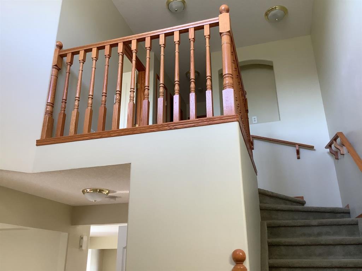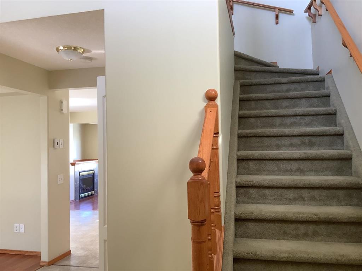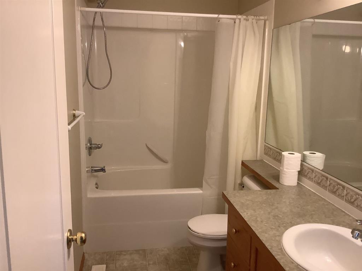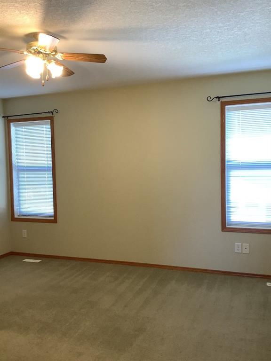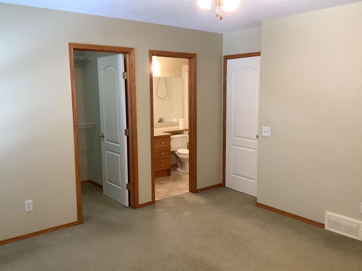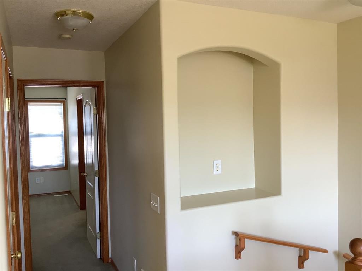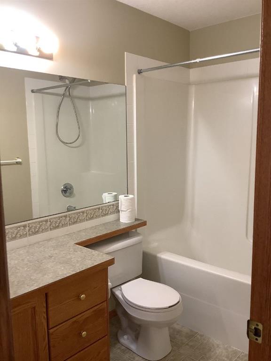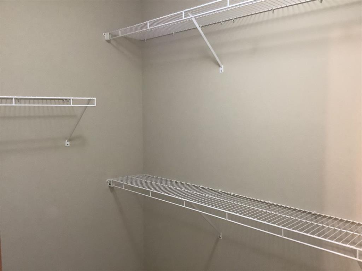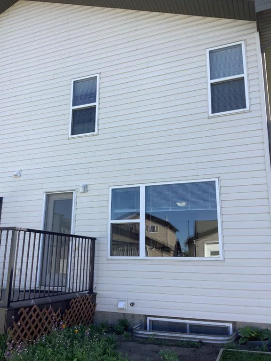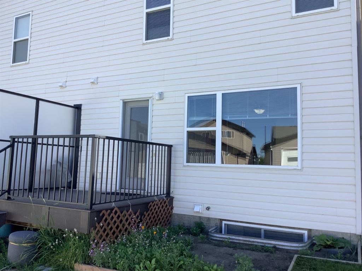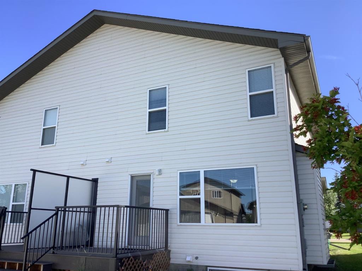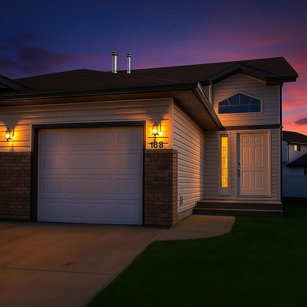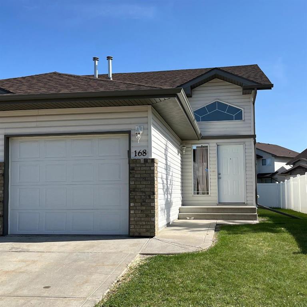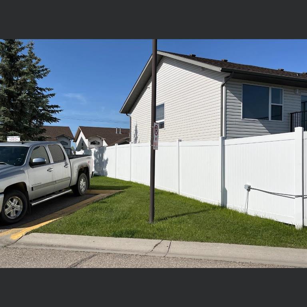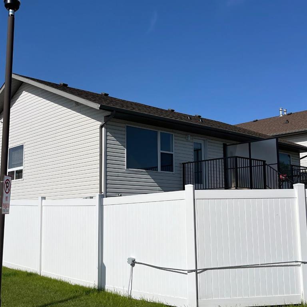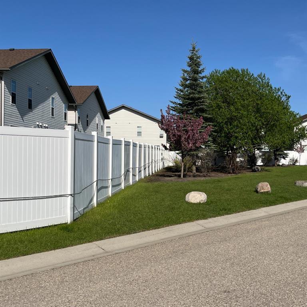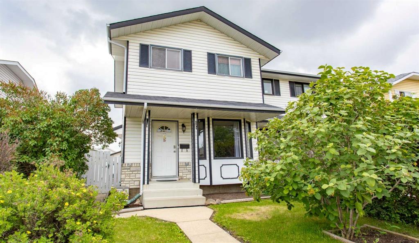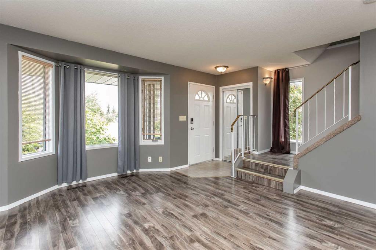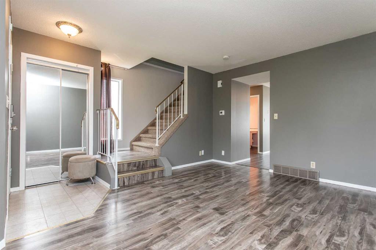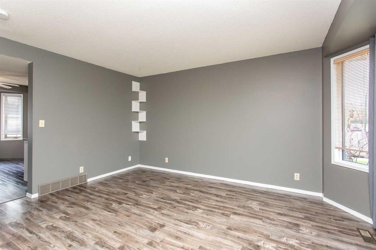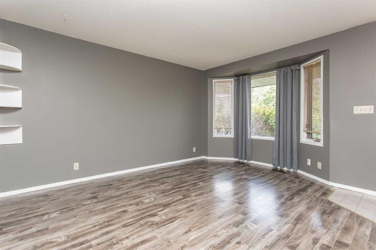18, 6220 Orr Drive
Red Deer T4P3Z8
MLS® Number: A2235470
$ 289,900
2
BEDROOMS
2 + 1
BATHROOMS
1,238
SQUARE FEET
2004
YEAR BUILT
AFFORDABLE Half Duplex in OXFORD PLACE located in Oriole Park West. 2-storey style home with 2 bedrooms upstairs. The primary bedroom has a 4-pc ENSUITE & walk-in closet while the second bedroom has a 4-pc bath right next door. The main floor has nice open concept kitchen/dining/living room with large bright windows, a den/office facing the front street., and a 2 piece bath located by the back entrance. The basement is ready for development with large windows & high ceilings, a roughed in bathroom, insulated walls, and an included washer and dryer. Low maintenance condo lifestyle with low monthly condo fees. The front faces a small greenspace to the north w/visitor parking beside it. Enjoy the south-facing back yard with your own little deck for evening relaxation. Phantom screen doors on both the front and back doors create a nice airflow throughout the main floor. The attached single garage fits one vehicle, with a parking pad in front of the garage door for extra parking. Close to Hwy 2, vibrant shopping area, and schools.
| COMMUNITY | Oriole Park West |
| PROPERTY TYPE | Semi Detached (Half Duplex) |
| BUILDING TYPE | Duplex |
| STYLE | 2 Storey, Side by Side |
| YEAR BUILT | 2004 |
| SQUARE FOOTAGE | 1,238 |
| BEDROOMS | 2 |
| BATHROOMS | 3.00 |
| BASEMENT | Full, Unfinished |
| AMENITIES | |
| APPLIANCES | Dishwasher, Dryer, Garage Control(s), Microwave, Refrigerator, Stove(s), Washer, Window Coverings |
| COOLING | None |
| FIREPLACE | Gas, Living Room |
| FLOORING | Carpet, Linoleum |
| HEATING | Forced Air |
| LAUNDRY | In Basement |
| LOT FEATURES | Back Yard |
| PARKING | Driveway, Single Garage Attached |
| RESTRICTIONS | Pet Restrictions or Board approval Required |
| ROOF | Asphalt Shingle |
| TITLE | Fee Simple |
| BROKER | Maxwell Real Estate Solutions Ltd. |
| ROOMS | DIMENSIONS (m) | LEVEL |
|---|---|---|
| Living Room | 12`0" x 11`7" | Main |
| Dining Room | 9`6" x 9`10" | Main |
| Kitchen | 9`6" x 10`6" | Main |
| 2pc Bathroom | Main | |
| Office | 8`6" x 7`6" | Main |
| Bedroom - Primary | 13`6" x 12`4" | Upper |
| Bedroom | 11`10" x 9`6" | Upper |
| 4pc Ensuite bath | Upper | |
| 4pc Bathroom | Upper |

