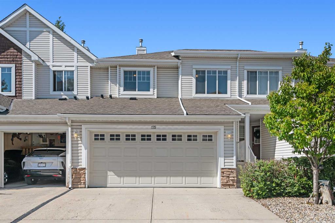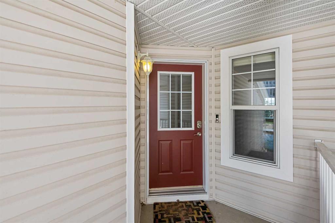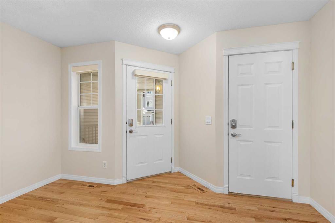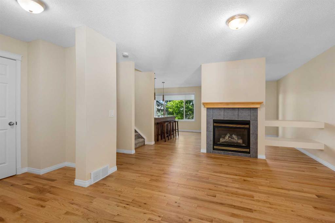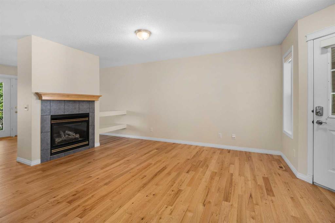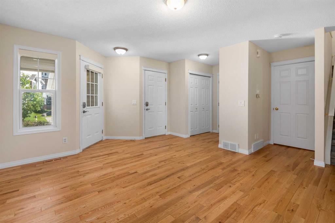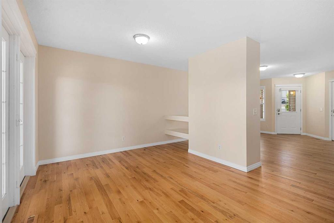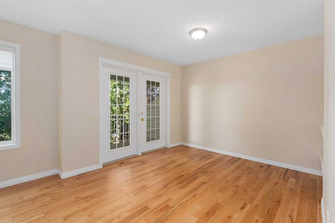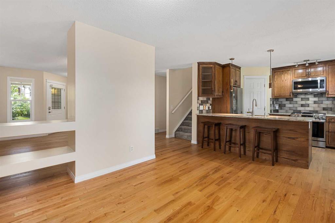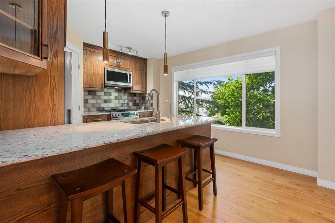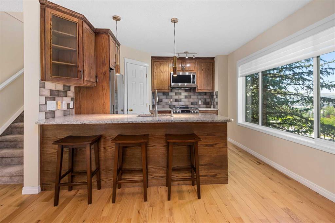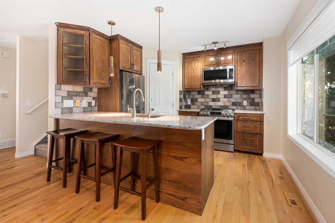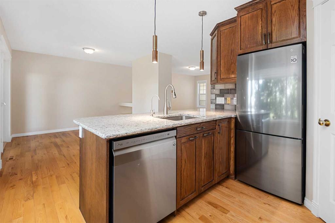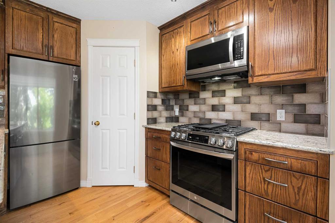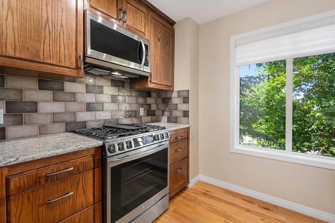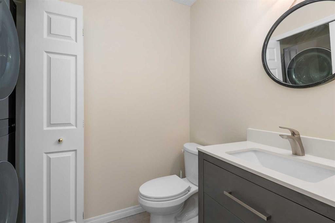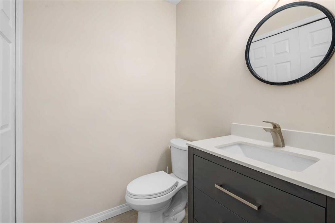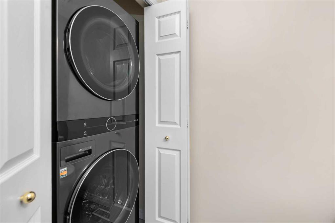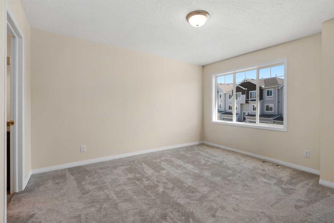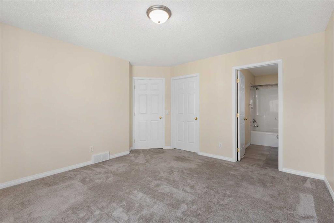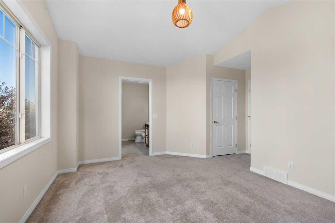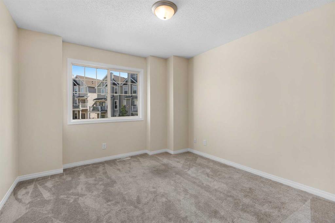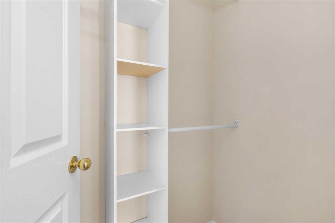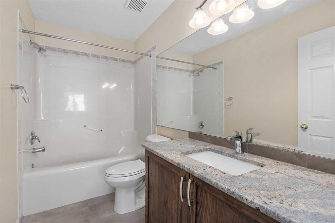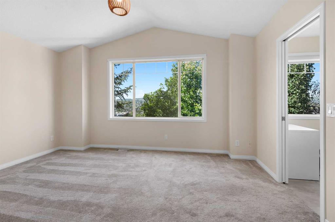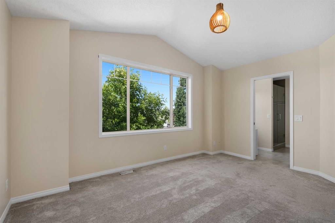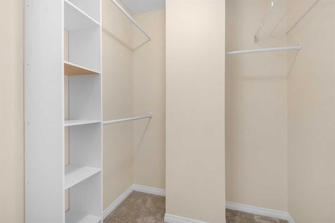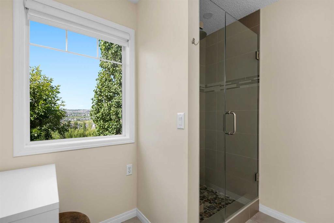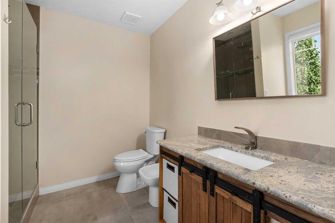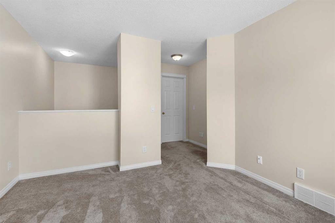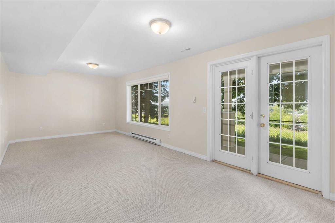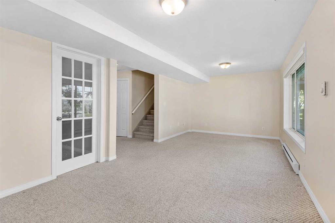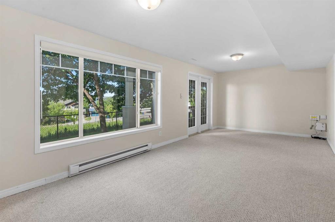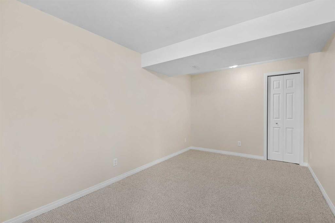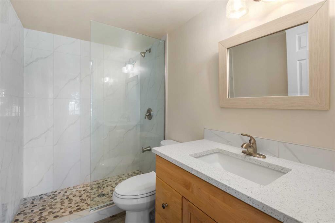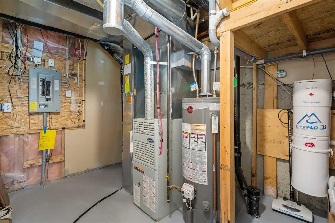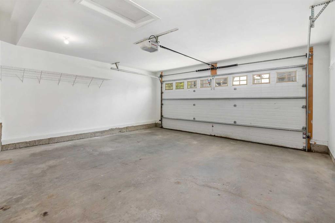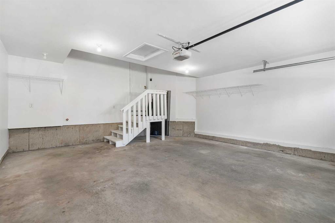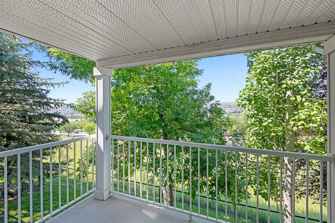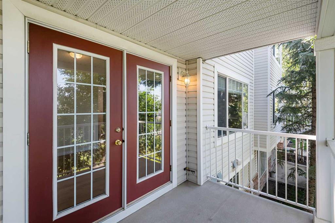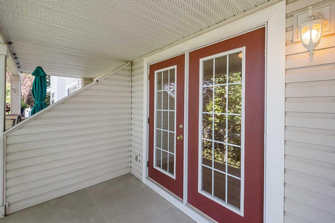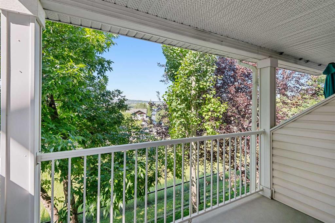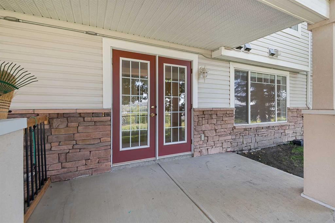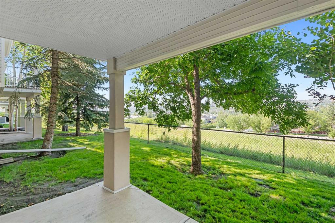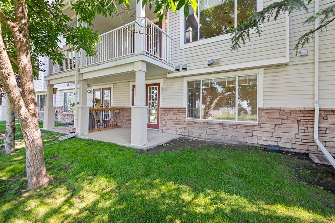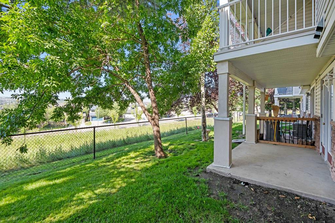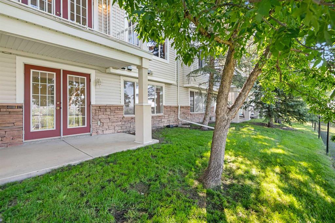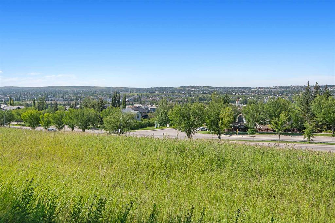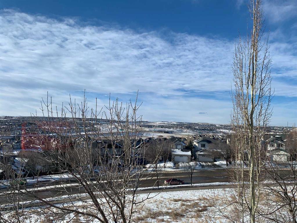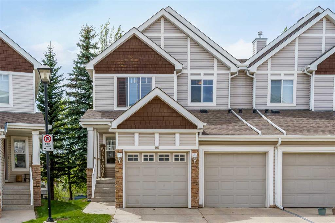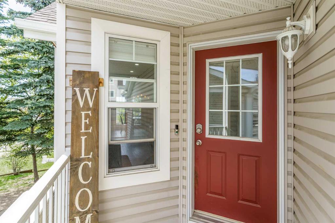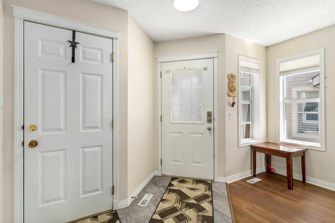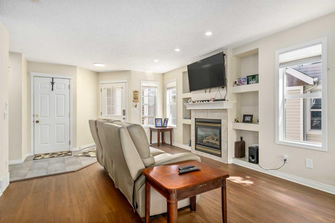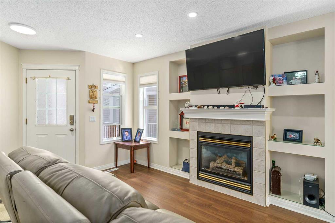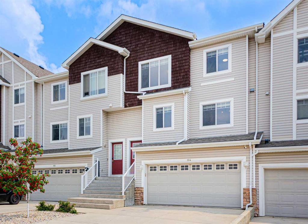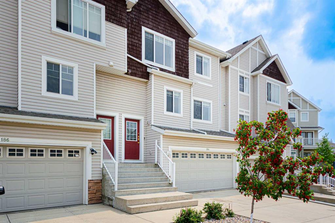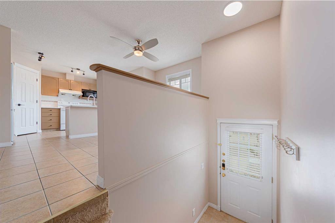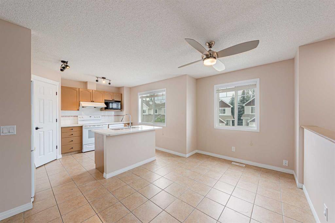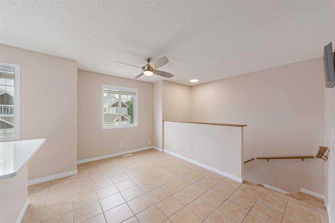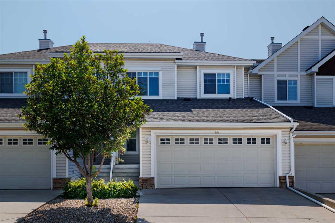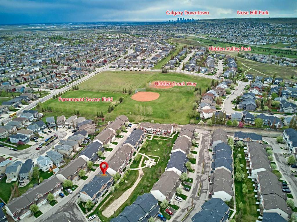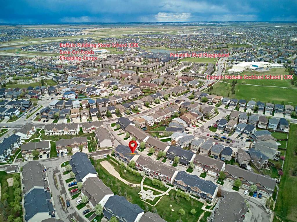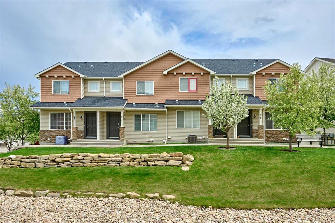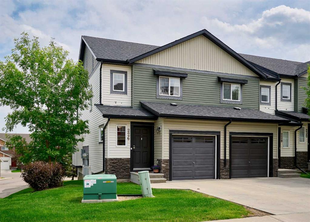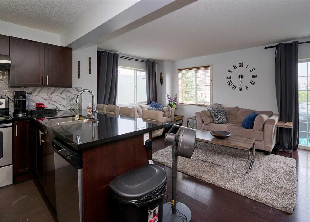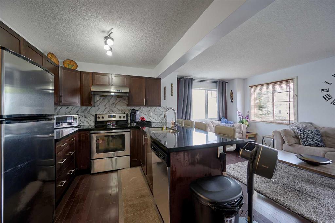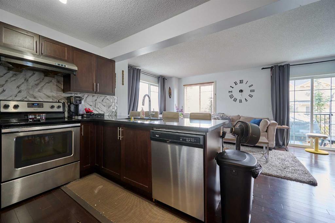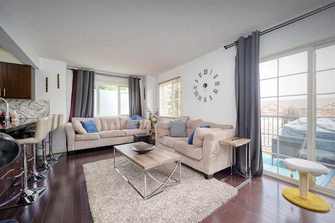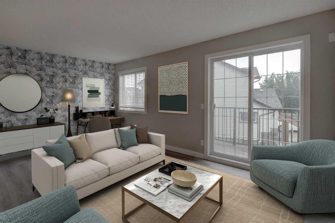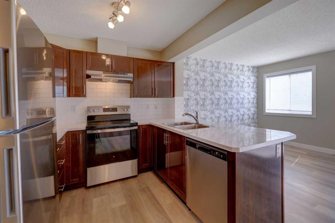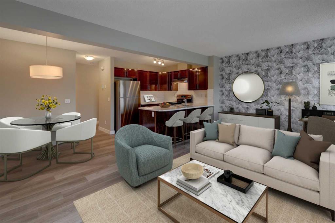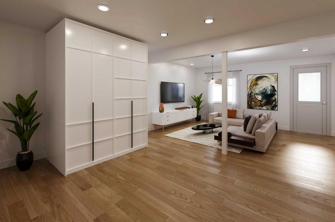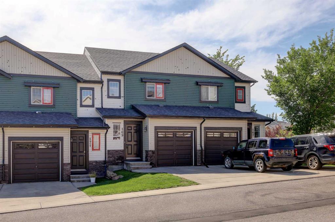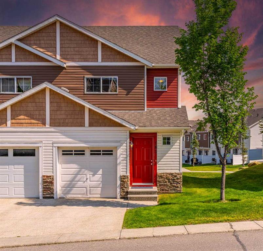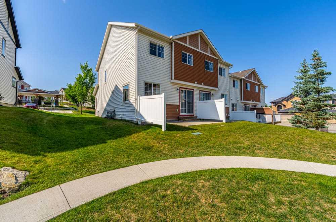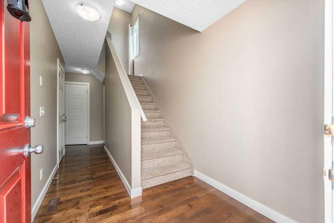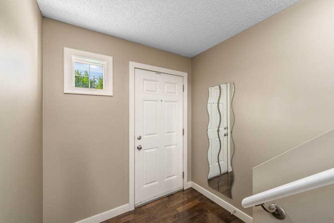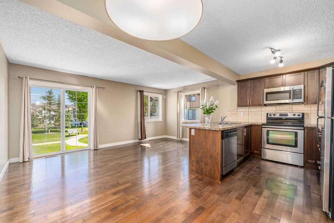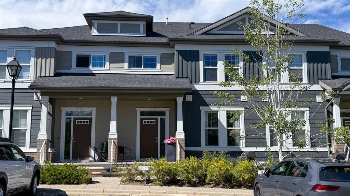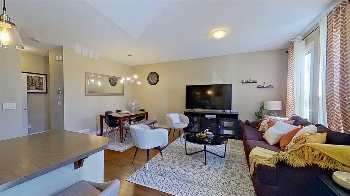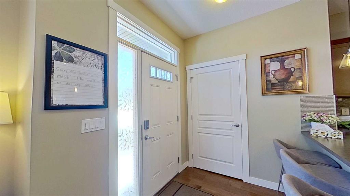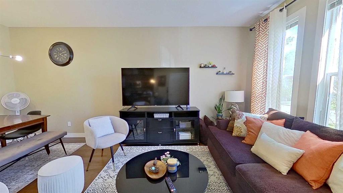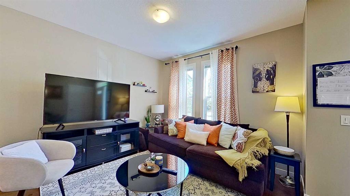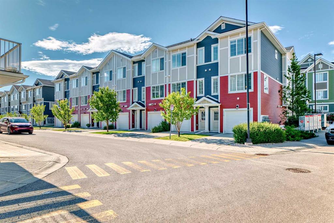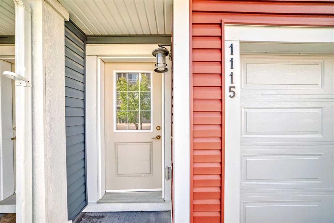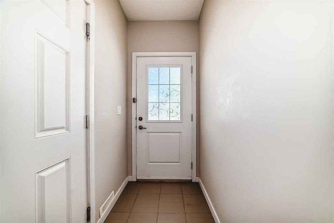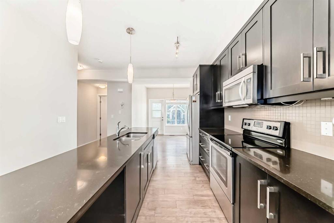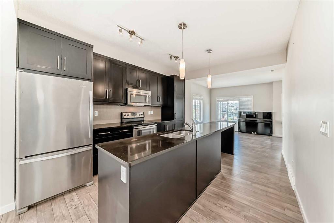175 Hidden Creek Gardens NW
Calgary T3A 6J4
MLS® Number: A2243455
$ 543,500
3
BEDROOMS
3 + 1
BATHROOMS
1,507
SQUARE FEET
2001
YEAR BUILT
Welcome to this meticulously upgraded and spacious townhome in the desirable community of Hanson Ranch in Hidden Valley, offering 2,180 sq.ft. of fully developed living space. Backing onto expansive green space with panoramic WEST-FACING views, this rare gem combines luxury, comfort, and functionality across three beautifully finished levels. FULLY RENOVATED JUST 3 YEARS AGO, the home showcases real HARDWOOD flooring on the main floor, a modern kitchen with premium GRANITE countertops, bespoke cupboards, a walk-in pantry, and a water purification system providing filtered drinking water. All appliances were NEWLY installed, including top-of-the-line tower washer/dryer, GAS stove, dishwasher, microwave, and refrigerator. The main floor’s open-concept layout includes a cozy living room with gas fireplace, a spacious dining area perfect for entertaining, and a secluded balcony with natural gas BBQ line—ideal for warm summer evenings. The entire unit was REPAINTED at the time of renovation and fitted with NEW carpets on the upper and lower levels. Upstairs, you’ll find two generously sized bedrooms, each with its own ensuite bathroom. The primary suite features large windows, while the main ensuite is UPGRADED with a European-style bidet, custom vanity, and luxurious shower. A bonus room on the upper floor is perfect as a home office/TV room/optional third bedroom. The WALK-OUT basement includes a large living/entertainment room, a third bedroom with a newly renovated full bathroom, and a separate utility room housing the furnace and humidifier. The basement is equipped with central air heating and electrical baseboard heaters, offering comfort in every season. The double attached garage is fully drywalled and painted, and includes a fully boarded and lit attic storage area—a rare and practical feature. Additional highlights include a central vacuum system, and fibre internet wiring from Telus. From autumn through spring, enjoy unobstructed panoramic VIEWS across Hidden Valley; and in summer, mature trees provide natural shade and privacy. This home is ideally located steps from walking paths, playgrounds, schools, shopping, and has quick access to Stoney Trail, Deerfoot Trail, and downtown Calgary. This truly immaculate, move-in ready home is a must-see!
| COMMUNITY | Hidden Valley |
| PROPERTY TYPE | Row/Townhouse |
| BUILDING TYPE | Four Plex |
| STYLE | 2 Storey |
| YEAR BUILT | 2001 |
| SQUARE FOOTAGE | 1,507 |
| BEDROOMS | 3 |
| BATHROOMS | 4.00 |
| BASEMENT | Separate/Exterior Entry, Finished, Full, Walk-Out To Grade |
| AMENITIES | |
| APPLIANCES | Dishwasher, Dryer, Gas Stove, Microwave Hood Fan, Refrigerator, Washer |
| COOLING | None |
| FIREPLACE | Gas |
| FLOORING | Carpet, Hardwood, Tile |
| HEATING | Baseboard, Fireplace(s), Forced Air |
| LAUNDRY | Laundry Room |
| LOT FEATURES | Backs on to Park/Green Space, No Neighbours Behind, Sloped Down, Square Shaped Lot, Views |
| PARKING | Double Garage Attached |
| RESTRICTIONS | None Known |
| ROOF | Asphalt Shingle |
| TITLE | Fee Simple |
| BROKER | Everest Realty and Property Management Corp. |
| ROOMS | DIMENSIONS (m) | LEVEL |
|---|---|---|
| Furnace/Utility Room | 11`6" x 8`7" | Basement |
| Family Room | 22`10" x 10`5" | Basement |
| Bedroom | 14`4" x 8`11" | Basement |
| 3pc Bathroom | 8`0" x 4`11" | Basement |
| 2pc Bathroom | 5`2" x 5`0" | Main |
| Laundry | 5`3" x 2`10" | Main |
| Foyer | 6`0" x 4`3" | Main |
| Living Room | 16`10" x 12`10" | Main |
| Kitchen | 11`5" x 10`0" | Main |
| Dining Room | 10`1" x 8`7" | Main |
| Bonus Room | 12`9" x 10`11" | Upper |
| Walk-In Closet | 5`11" x 5`6" | Upper |
| Walk-In Closet | 5`6" x 3`4" | Upper |
| Bedroom - Primary | 15`4" x 14`11" | Upper |
| Bedroom | 13`5" x 12`3" | Upper |
| 4pc Ensuite bath | 8`3" x 7`11" | Upper |
| 4pc Ensuite bath | 9`7" x 4`11" | Upper |

