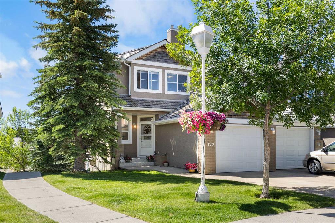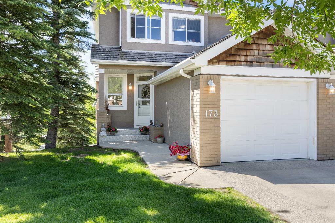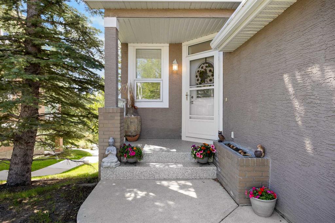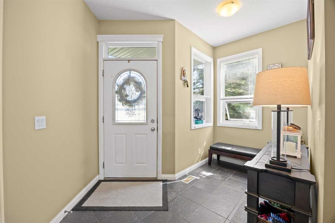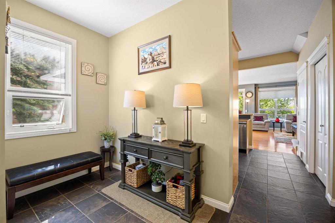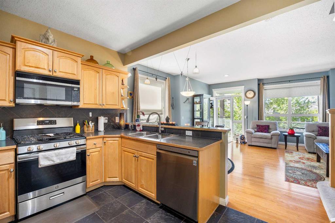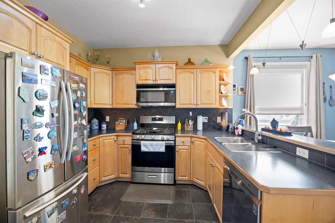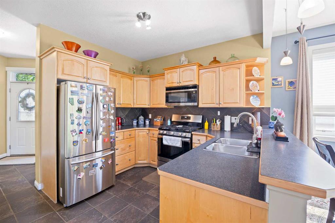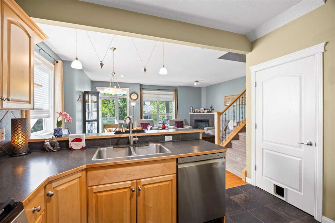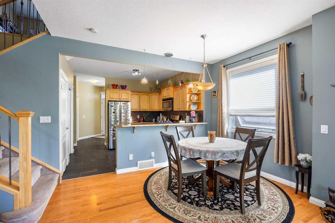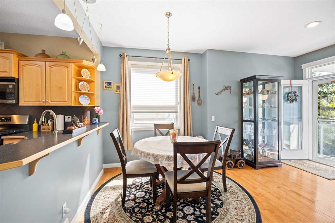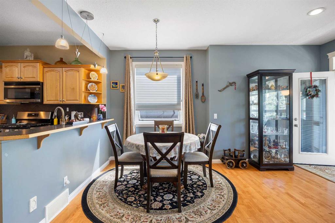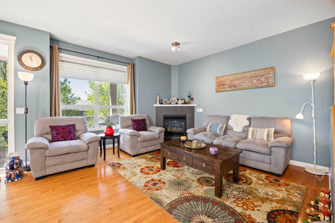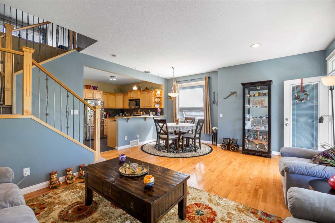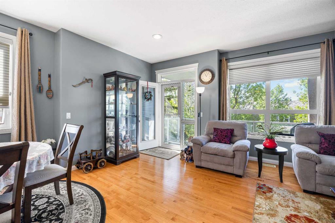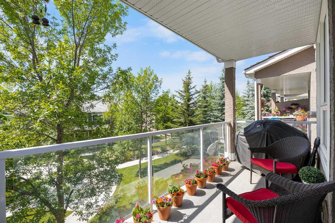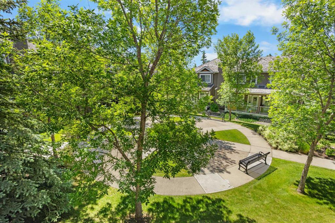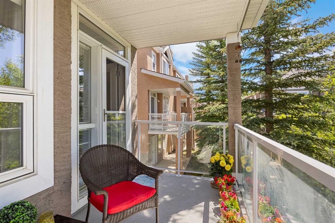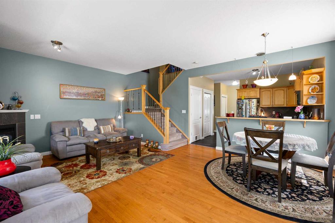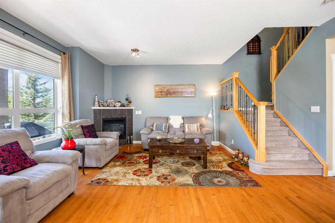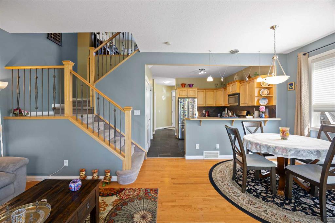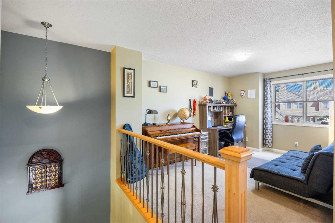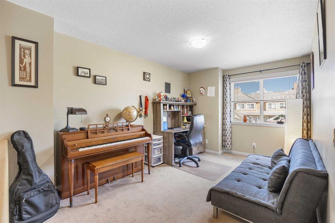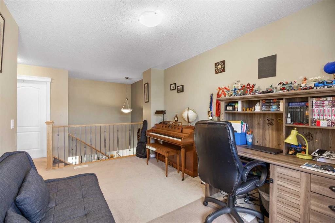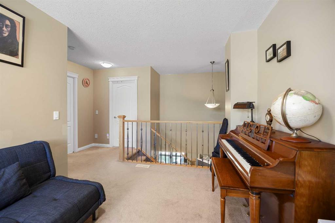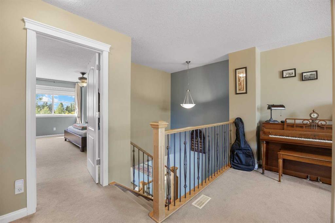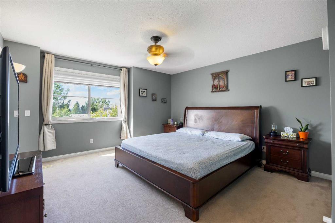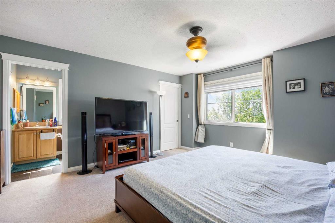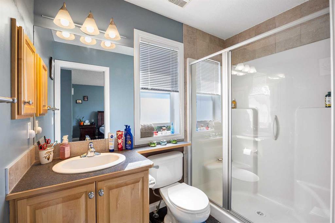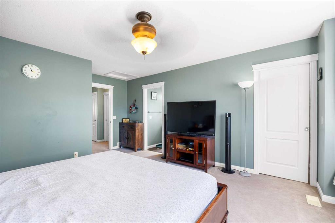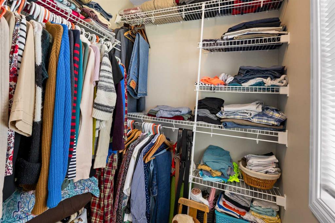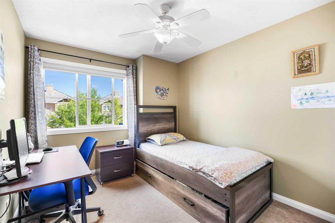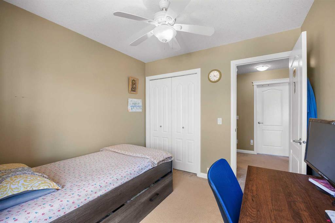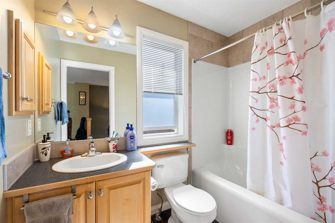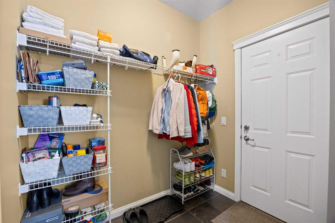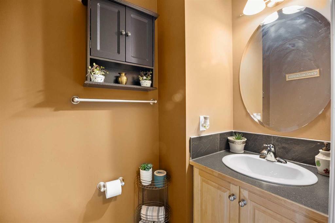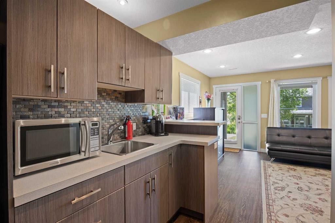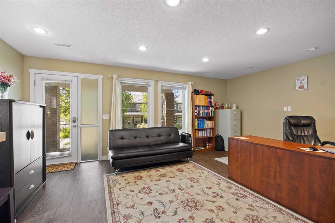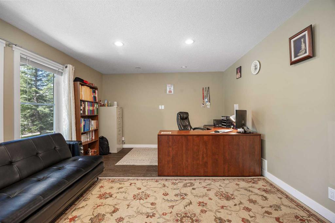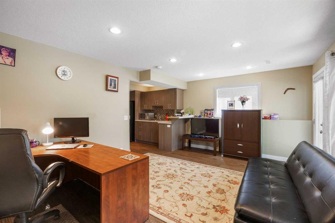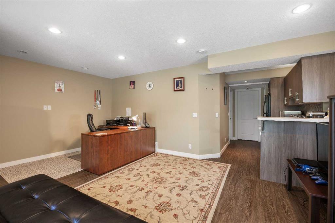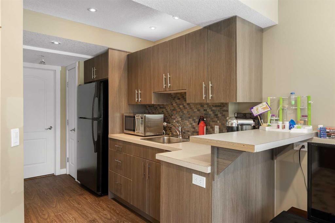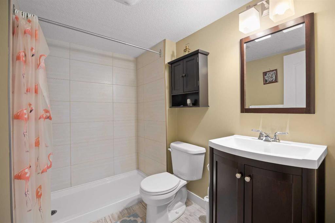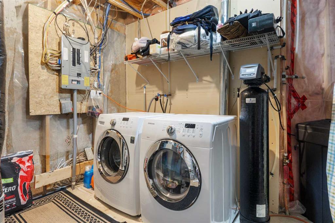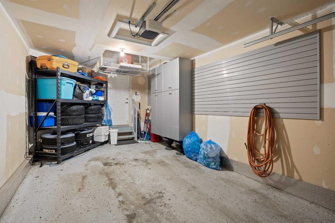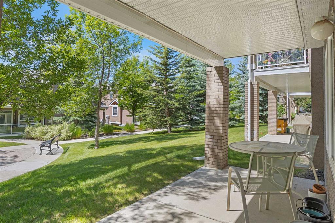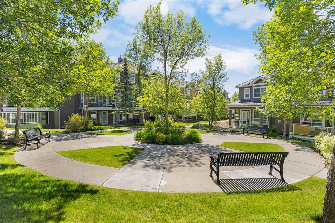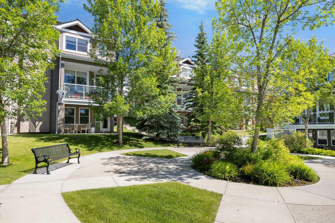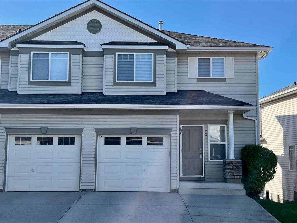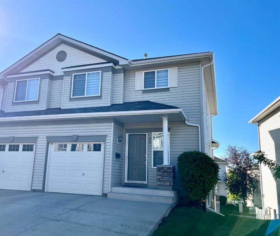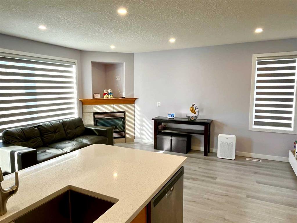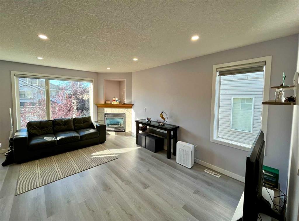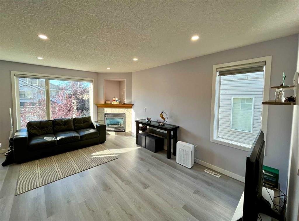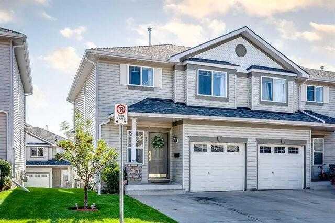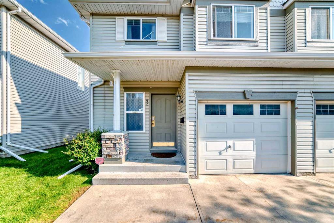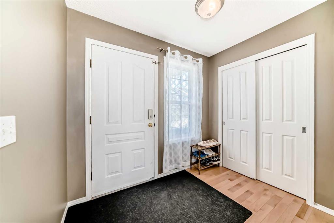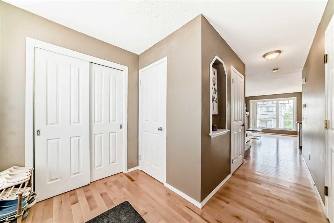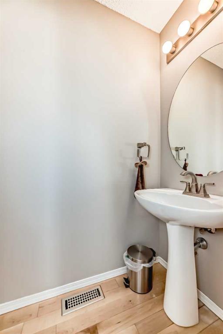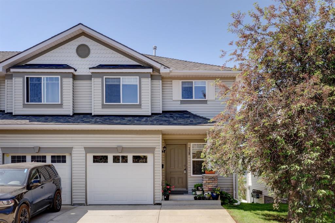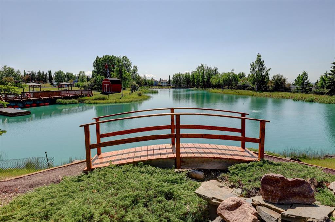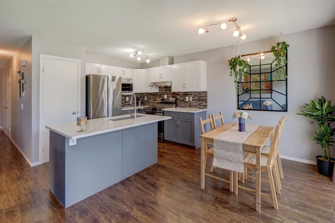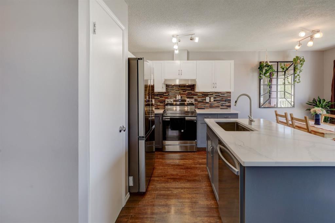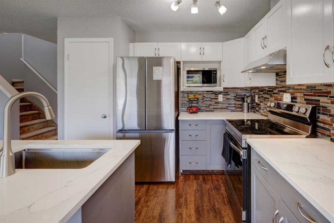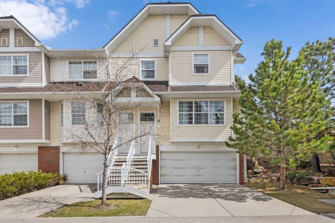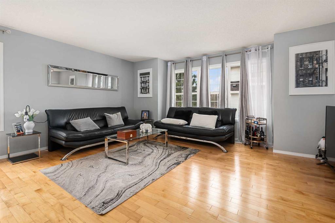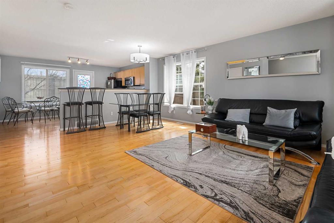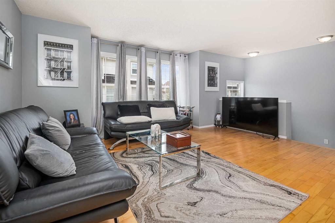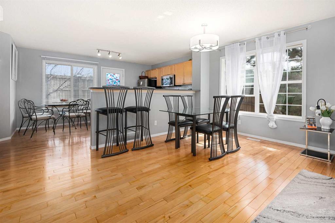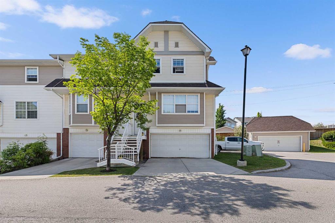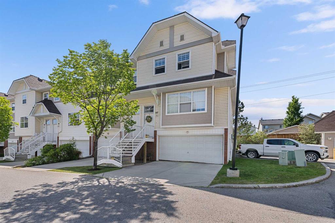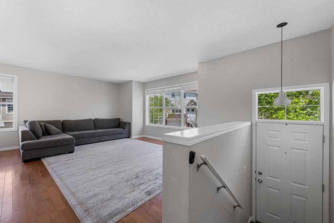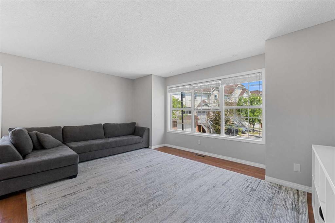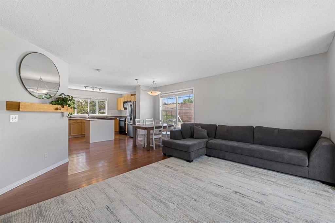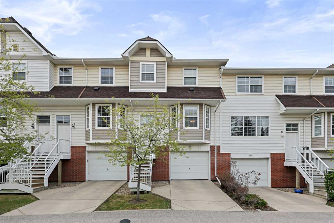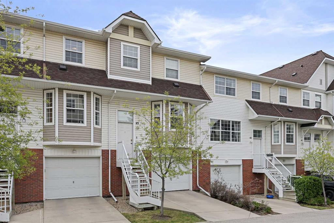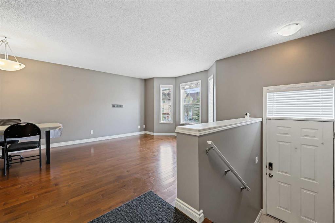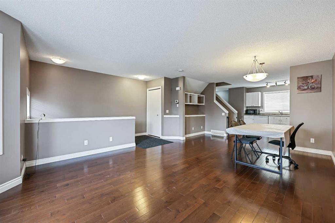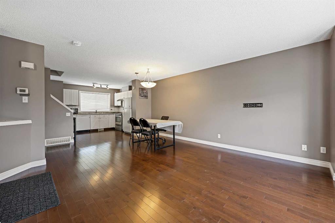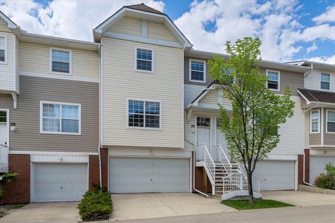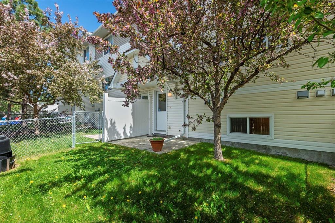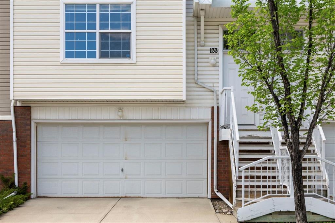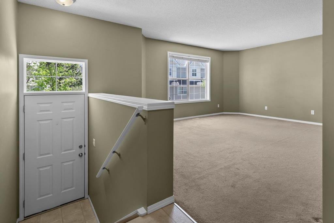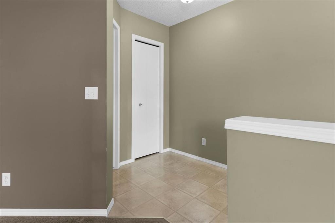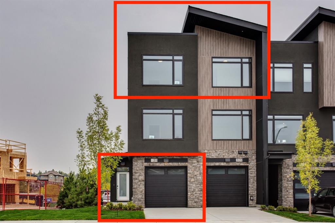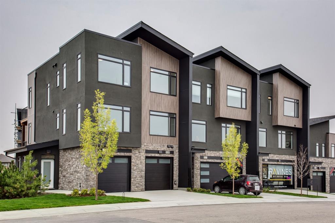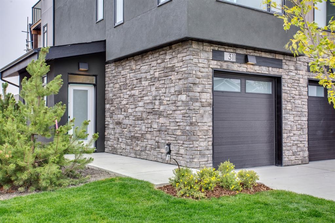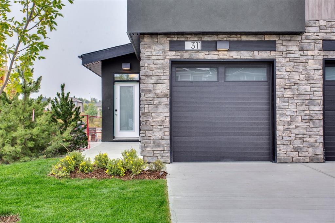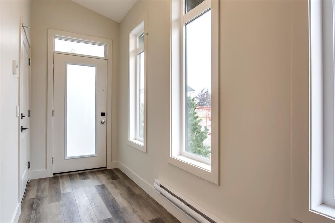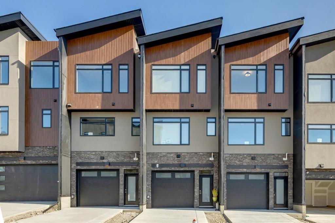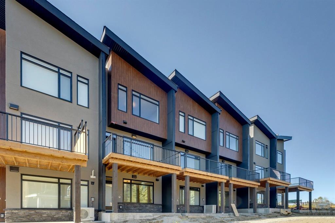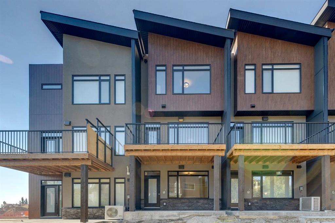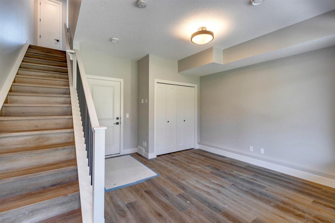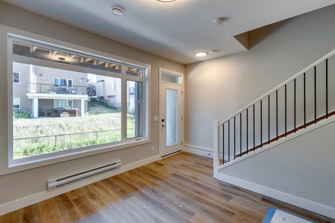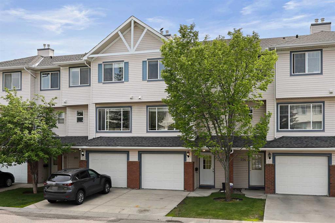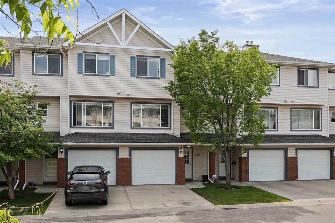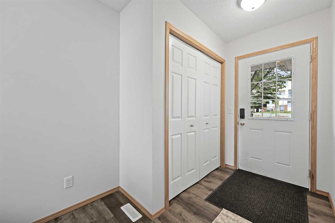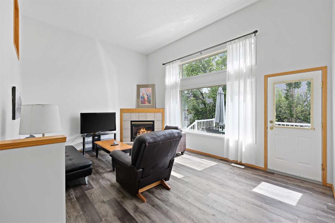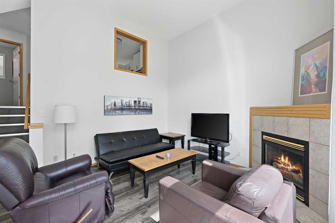173 Royal Manor NW
Calgary T3G 5T5
MLS® Number: A2235915
$ 539,900
2
BEDROOMS
3 + 1
BATHROOMS
1,420
SQUARE FEET
2004
YEAR BUILT
Bright South-Facing Walkout with Covered Deck Overlooking Courtyard | Steps to C-Train station Welcome to this sun-filled end-unit townhome in the heart of Royal Oak, just a short walk to the C-Train station, shopping, and local amenities. This walkout unit offers a rare blend of privacy and convenience—ideal for professionals, small families, or home-based businesses. This unit located in the best spot of the complex, backing onto the nice Courtyard. The main level features 9-foot ceilings and gleaming hardwood floors that enhance the open, airy feel. The spacious Living room is anchored by a cozy gas fireplace, perfect for relaxing evenings. The layout flows into the dining area and Kitchen, which offers a raised breakfast bar and stainless steel appliances. Step outside to your generously sized, covered south-facing deck (14'3" x 5'4"), framed by glass and aluminum railings—an ideal spot to enjoy sunshine and views of the quiet courtyard. Upstairs you'll find 2 bedrooms, including a spacious Primary suite with a walk-in closet and a 3-piece ensuite featuring a walk-in shower. A Loft that you can easily convert it to a Bedroom or Den. The second Bedroom is served by a separate 4-piece bathroom. The fully finished walkout basement adds even more flexibility, with a Rec room currently used as an office, a Kitchenette, a full 3-piece bathroom, and laundry area—ideal for working from home or accommodating guests. From here, step out to a covered patio that opens onto a serene, tree-lined courtyard, offering a peaceful extension of your living space. Additional features include a single attached garage and great natural light throughout. Located in a well-managed complex, this home is just minutes from C-train station, a strip Mall, parks and school. Easy access to Stoney Trail, and Royal Oak Shopping centre.
| COMMUNITY | Royal Oak |
| PROPERTY TYPE | Row/Townhouse |
| BUILDING TYPE | Four Plex |
| STYLE | Townhouse |
| YEAR BUILT | 2004 |
| SQUARE FOOTAGE | 1,420 |
| BEDROOMS | 2 |
| BATHROOMS | 4.00 |
| BASEMENT | Finished, Full, Walk-Out To Grade |
| AMENITIES | |
| APPLIANCES | Dishwasher, Dryer, Electric Stove, Garage Control(s), Microwave Hood Fan, Refrigerator, Washer, Window Coverings |
| COOLING | None |
| FIREPLACE | Gas, Living Room |
| FLOORING | Carpet, Hardwood, Tile, Vinyl Plank |
| HEATING | Forced Air, Natural Gas |
| LAUNDRY | In Basement |
| LOT FEATURES | Landscaped |
| PARKING | Insulated, Single Garage Attached |
| RESTRICTIONS | Pet Restrictions or Board approval Required |
| ROOF | Cedar Shake |
| TITLE | Fee Simple |
| BROKER | Jessica Chan Real Estate & Management Inc. |
| ROOMS | DIMENSIONS (m) | LEVEL |
|---|---|---|
| Game Room | 18`3" x 12`9" | Basement |
| Kitchenette | 10`8" x 6`0" | Basement |
| 3pc Bathroom | 0`0" x 0`0" | Basement |
| 2pc Bathroom | 0`0" x 0`0" | Main |
| Living Room | 13`8" x 12`9" | Main |
| Kitchen | 10`10" x 7`8" | Main |
| Dining Room | 8`11" x 7`9" | Main |
| Loft | 13`3" x 9`5" | Upper |
| Bedroom - Primary | 13`9" x 12`9" | Upper |
| Bedroom | 10`5" x 9`3" | Upper |
| 3pc Ensuite bath | 0`0" x 0`0" | Upper |
| 4pc Bathroom | 0`0" x 0`0" | Upper |

