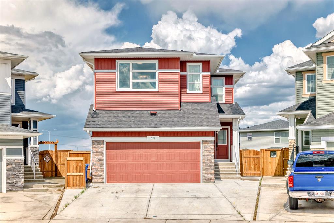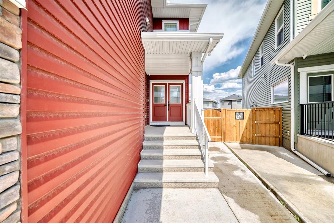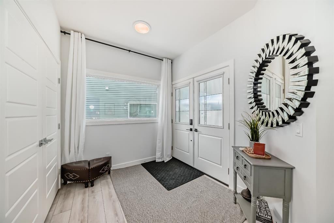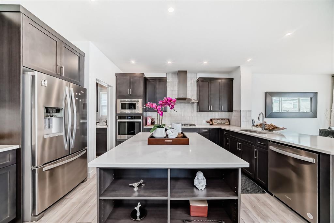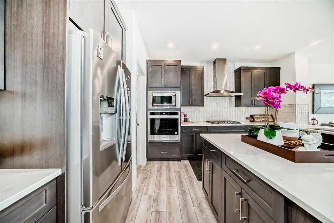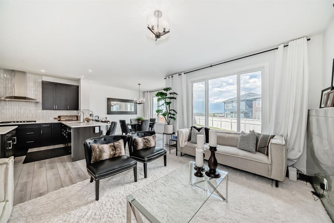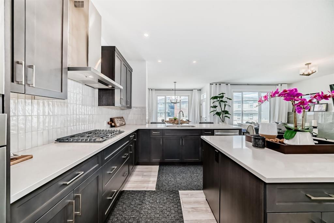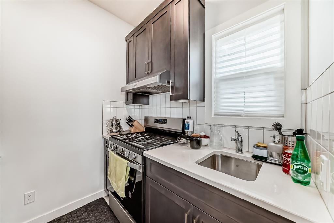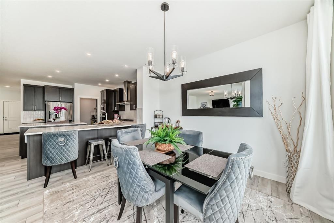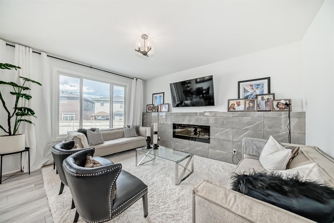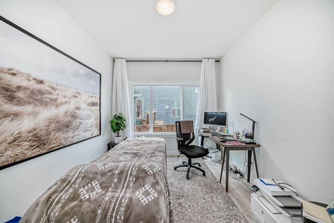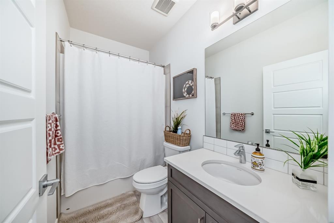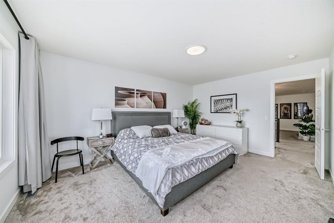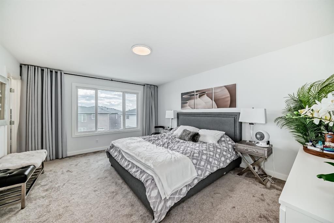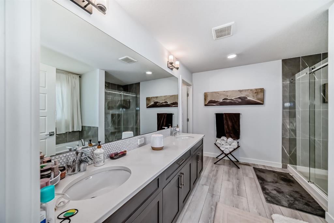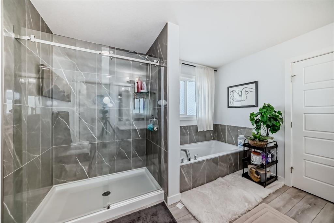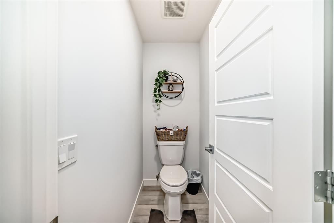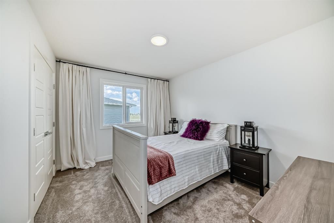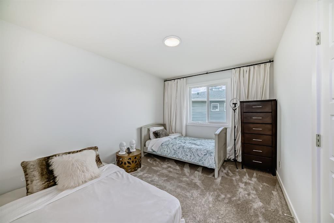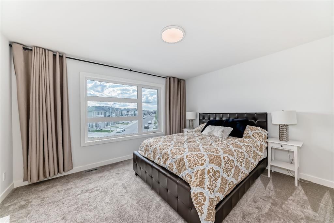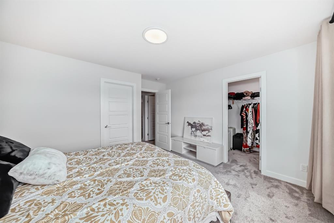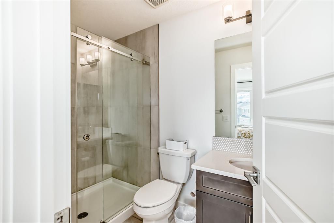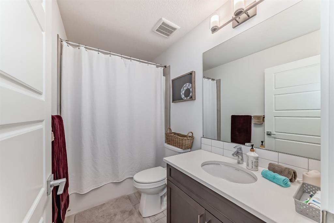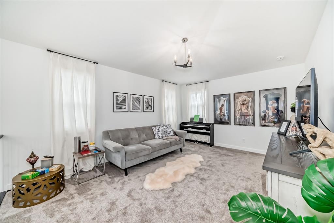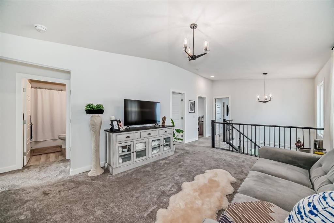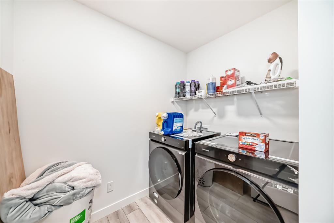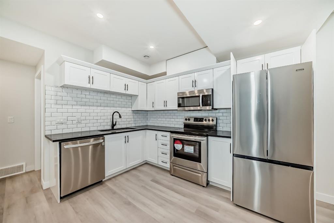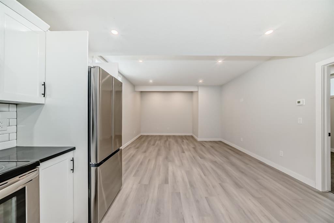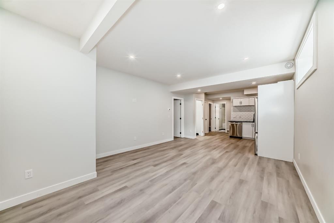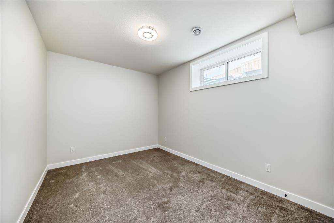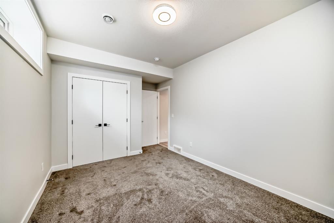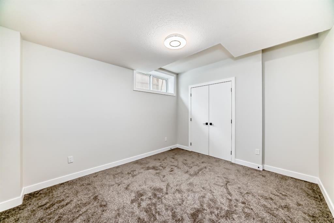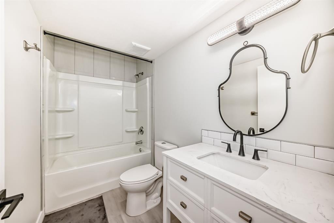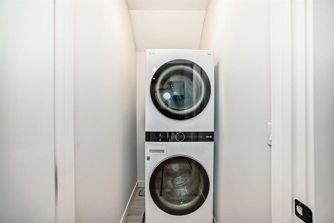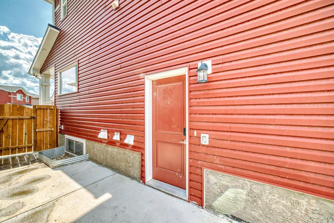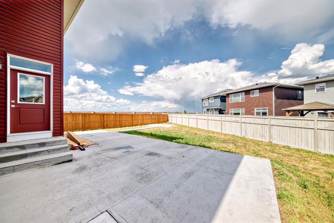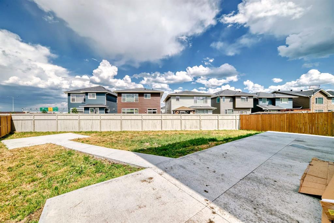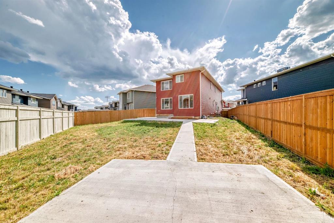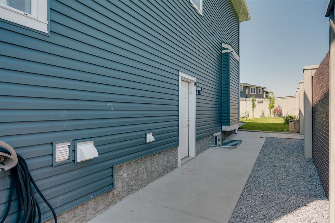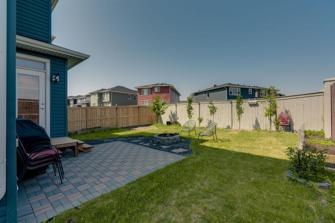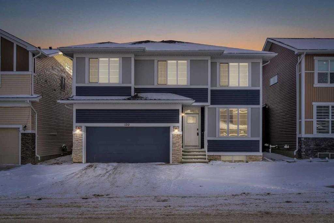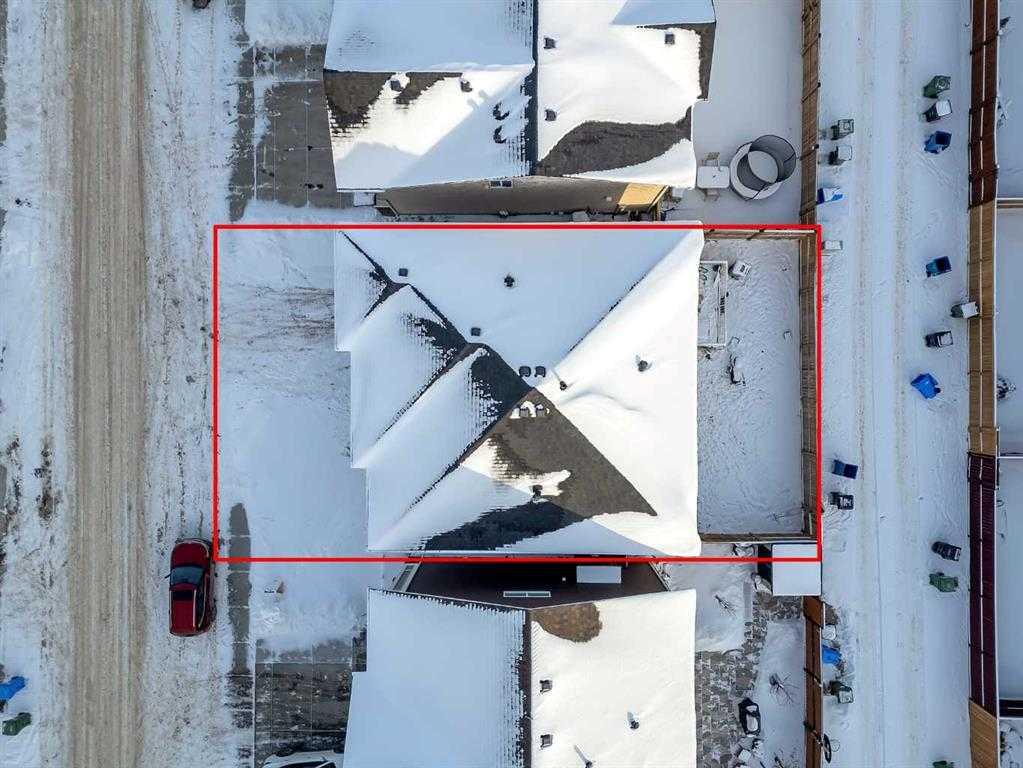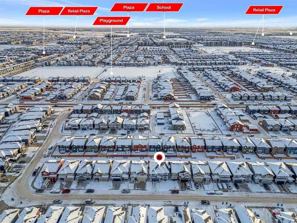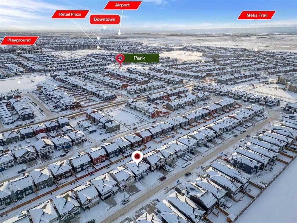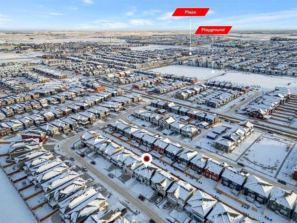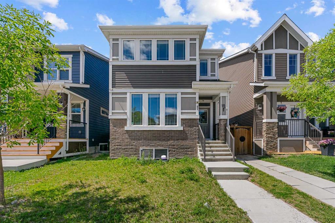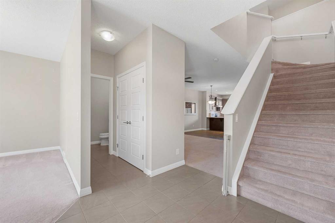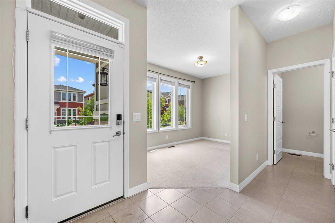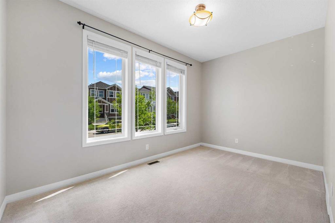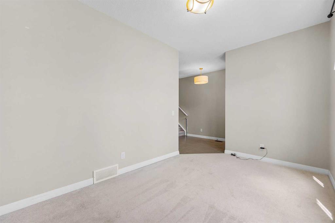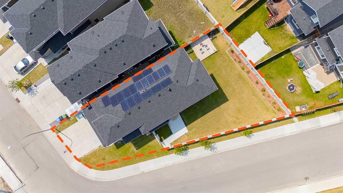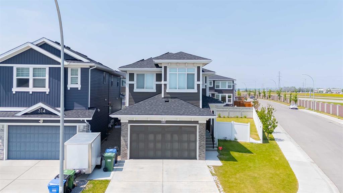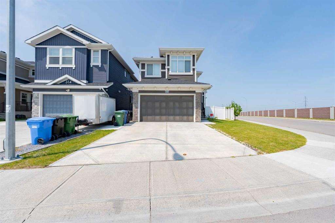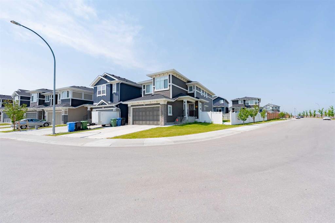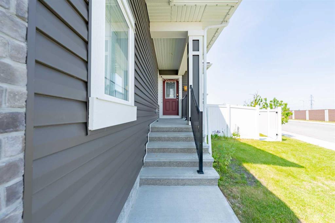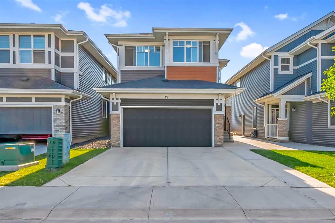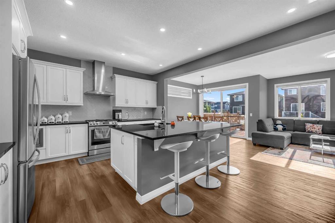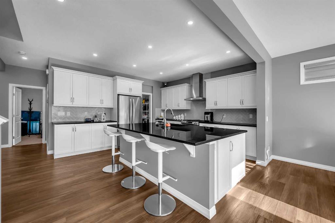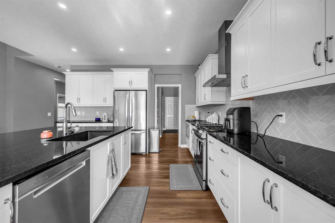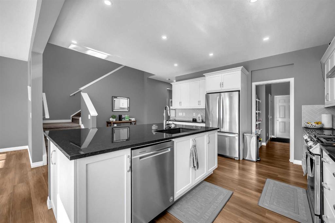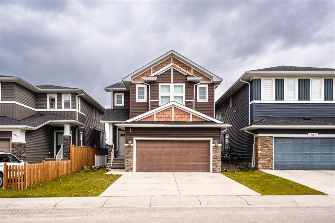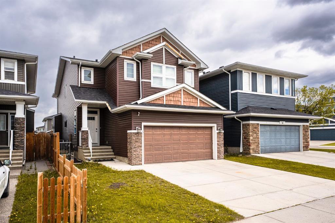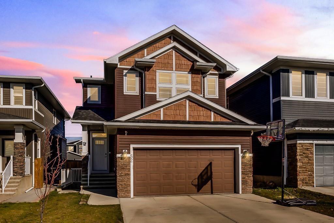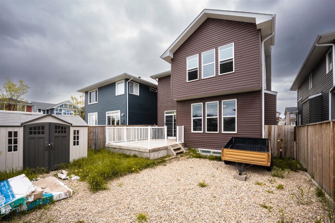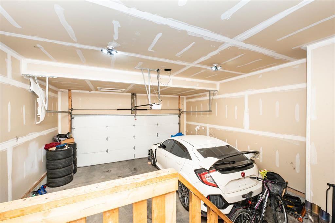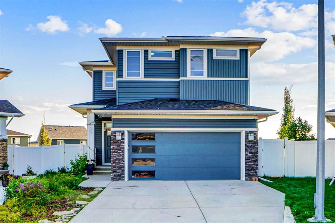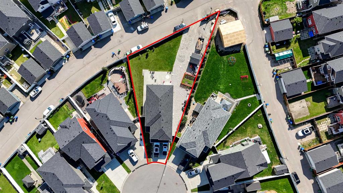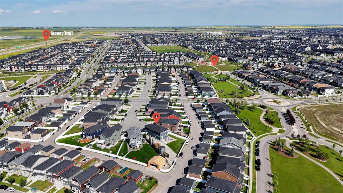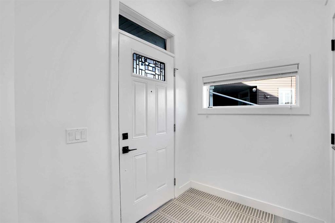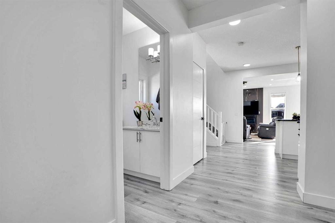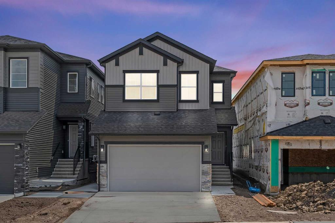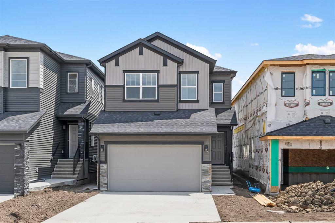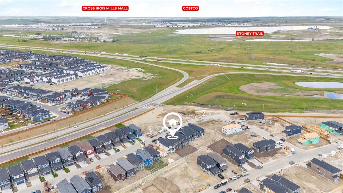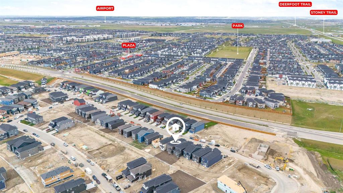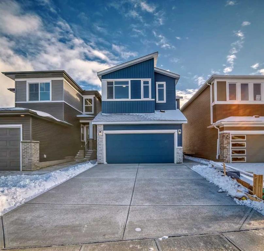171 Red Sky Crescent NE
Calgary T3N1R2
MLS® Number: A2246181
$ 899,999
7
BEDROOMS
5 + 0
BATHROOMS
2,552
SQUARE FEET
2022
YEAR BUILT
LEGAL BASEMENT SUITE | HUGE PIE LOT | 7 BEDROOMS | 5 BATHROOMS Welcome to this beautifully designed 7-bedroom, 5-bathroom home nestled on a massive 6,700+ sqft pie-shaped lot, ideally located just minutes from Stoney Trail. The main floor boasts an open-concept layout featuring a modern kitchen with a spice kitchen, a spacious dining area with stunning views, and a main floor bedroom with a full bath—ideal for guests or multigenerational living. Upstairs, you’ll find 4 generously sized bedrooms, including 2 master suites, 3 full bathrooms, a bonus room, and convenient upper-floor laundry. The legal basement suite offers 2 bedrooms, 9-ft ceilings, a full kitchen, its own laundry, and a private entrance, making it perfect for rental income or extended family. Complete with a landscaped yard and concrete patio, this move-in-ready home offers space, style, and functionality for large or growing families.
| COMMUNITY | Redstone |
| PROPERTY TYPE | Detached |
| BUILDING TYPE | House |
| STYLE | 2 Storey |
| YEAR BUILT | 2022 |
| SQUARE FOOTAGE | 2,552 |
| BEDROOMS | 7 |
| BATHROOMS | 5.00 |
| BASEMENT | Separate/Exterior Entry, Finished, Full, Suite |
| AMENITIES | |
| APPLIANCES | Built-In Oven, Dishwasher, Dryer, Garage Control(s), Gas Cooktop, Microwave, Range Hood, Refrigerator, Washer, Window Coverings |
| COOLING | None |
| FIREPLACE | Electric |
| FLOORING | Carpet, Tile, Vinyl |
| HEATING | Electric, Forced Air |
| LAUNDRY | In Basement, Upper Level |
| LOT FEATURES | Back Yard, Pie Shaped Lot |
| PARKING | Double Garage Attached, Driveway |
| RESTRICTIONS | Restrictive Covenant, Underground Utility Right of Way |
| ROOF | Asphalt Shingle |
| TITLE | Fee Simple |
| BROKER | CIR Realty |
| ROOMS | DIMENSIONS (m) | LEVEL |
|---|---|---|
| Bedroom | 12`11" x 9`7" | Basement |
| Bedroom | 13`0" x 10`7" | Basement |
| 4pc Bathroom | 9`3" x 4`11" | Basement |
| Bedroom | 11`3" x 9`11" | Main |
| 4pc Bathroom | 8`8" x 4`11" | Main |
| Bedroom - Primary | 16`2" x 13`1" | Second |
| 5pc Ensuite bath | 16`3" x 11`5" | Second |
| Bedroom | 12`6" x 10`0" | Second |
| Bedroom | 12`6" x 9`11" | Second |
| 4pc Bathroom | 8`9" x 4`11" | Second |
| Bedroom | 13`5" x 11`8" | Second |
| 3pc Ensuite bath | 8`8" x 4`11" | Second |

