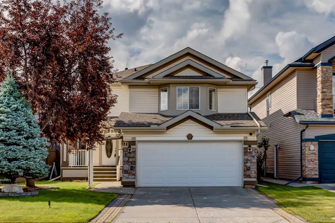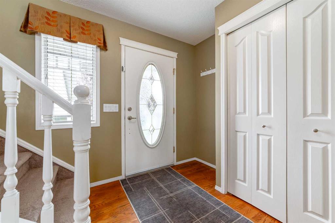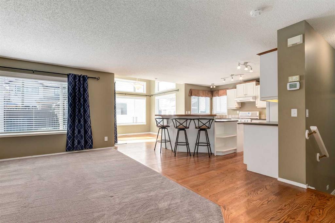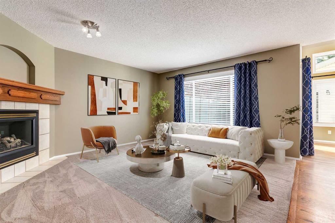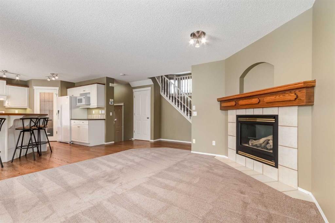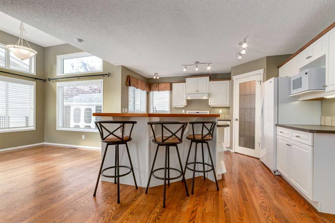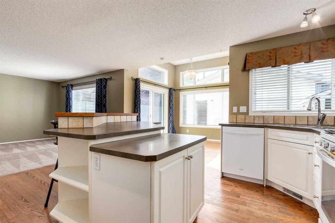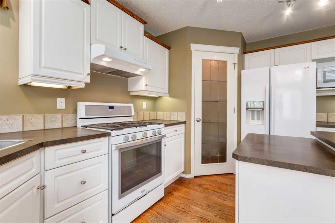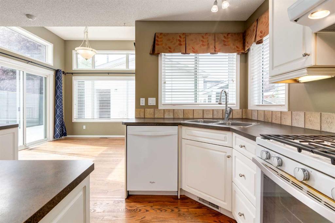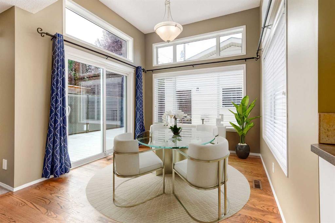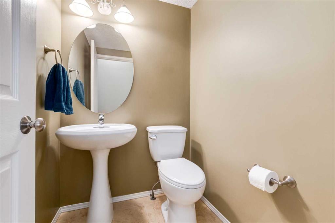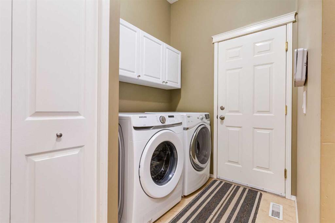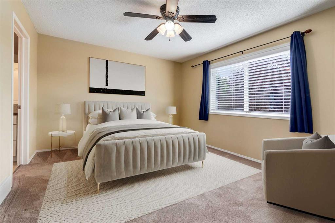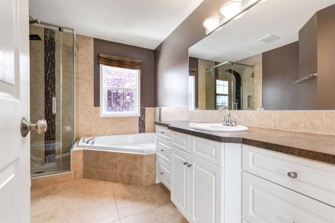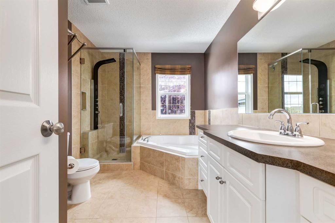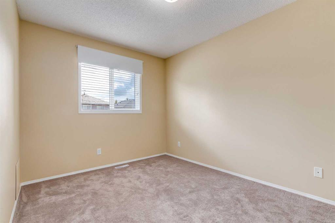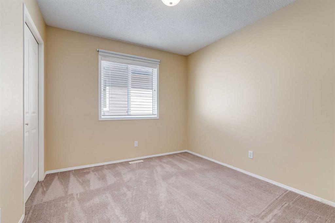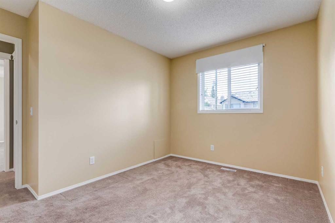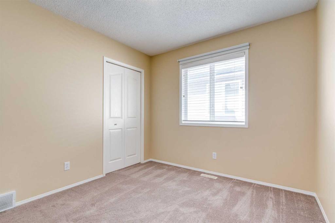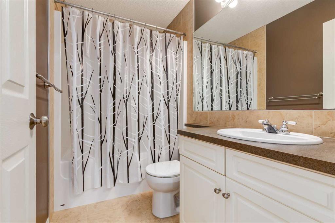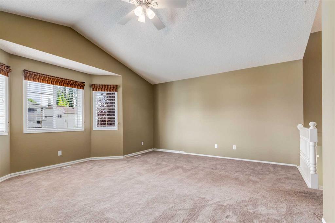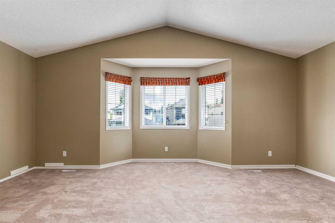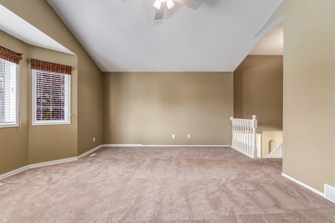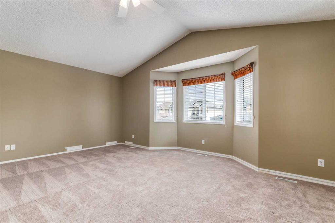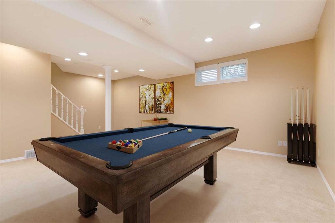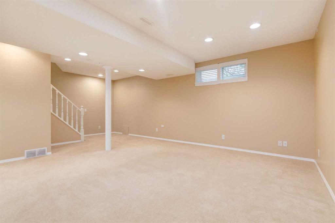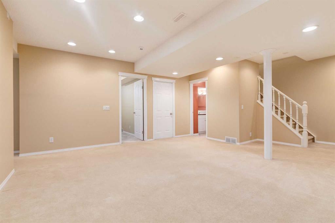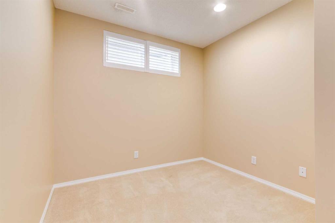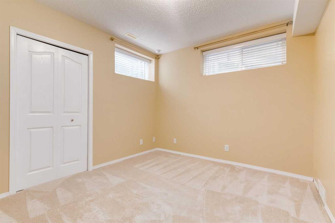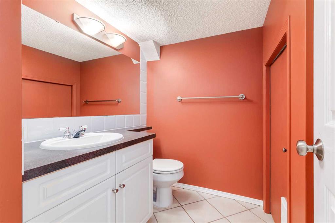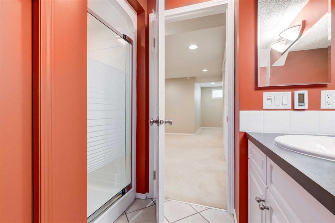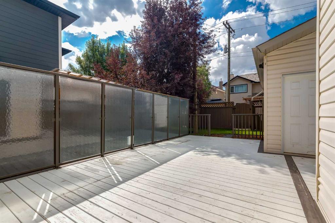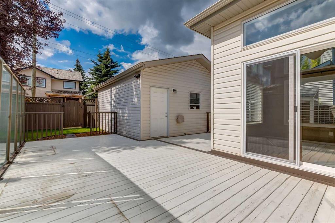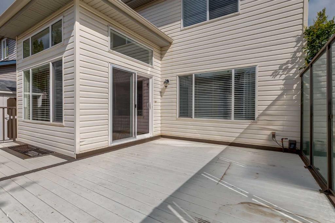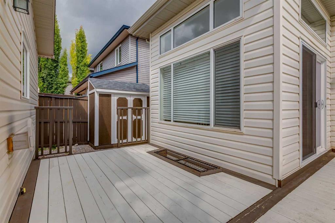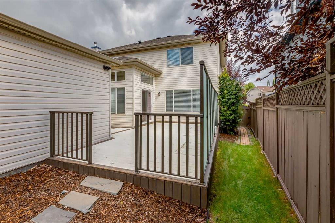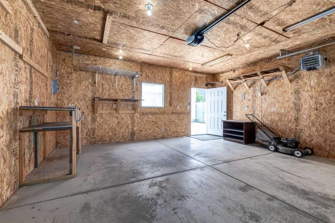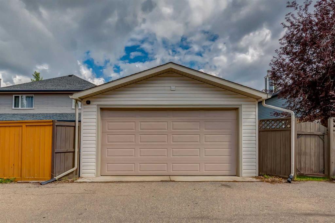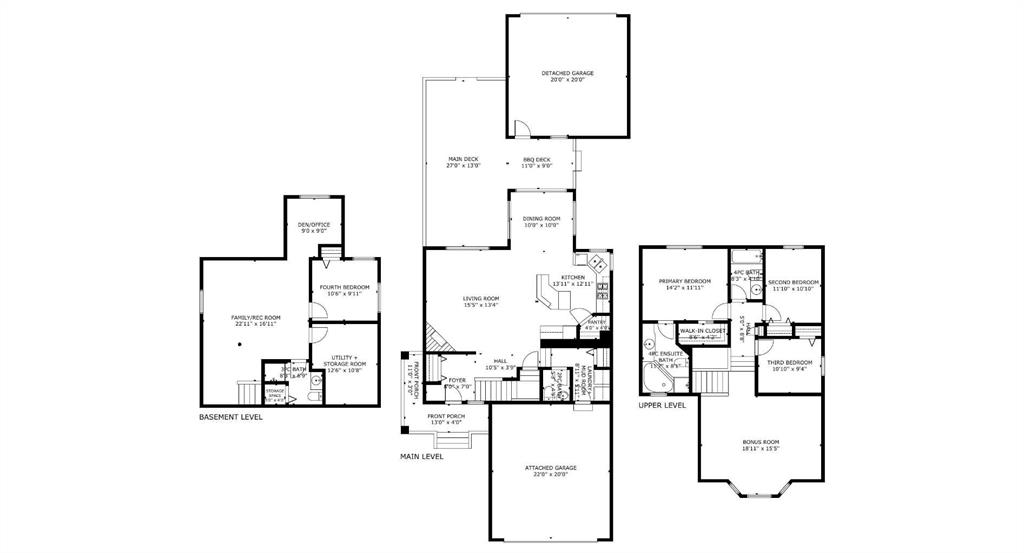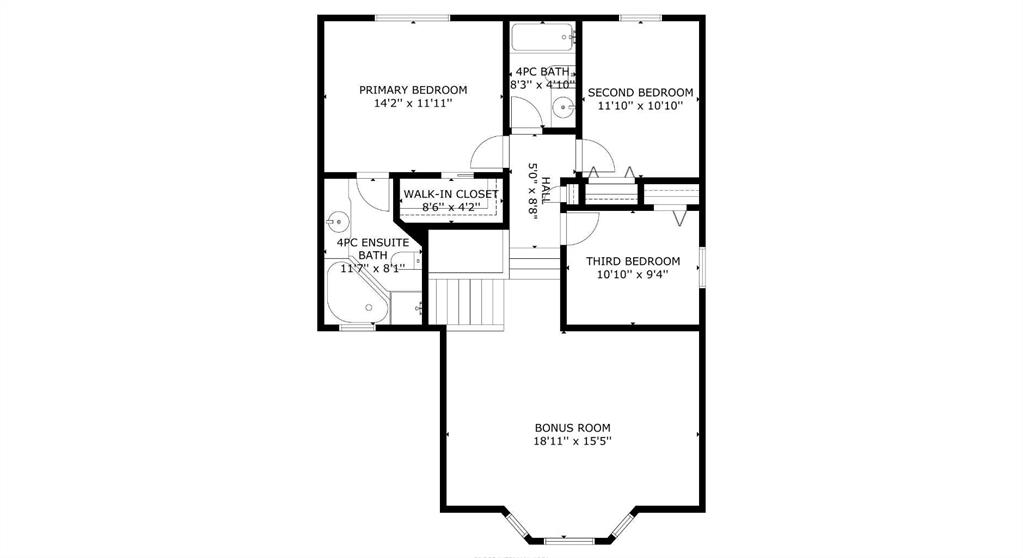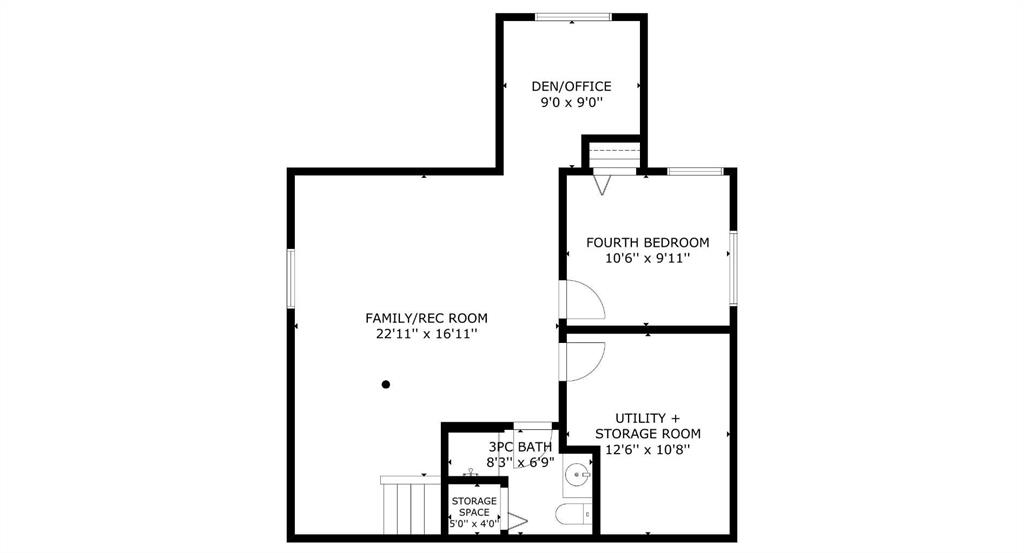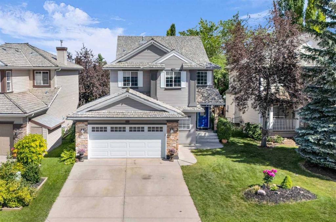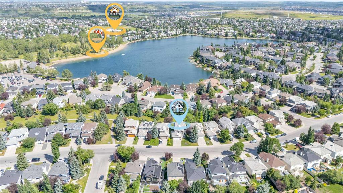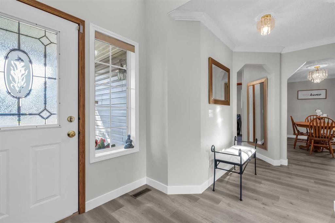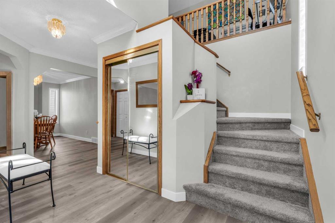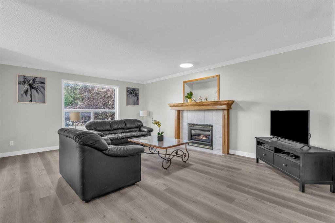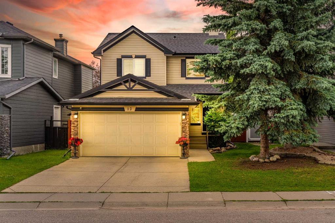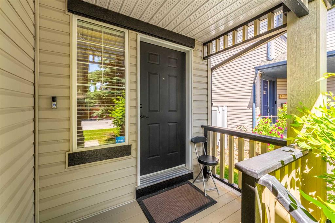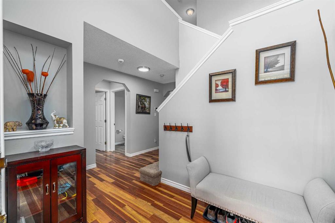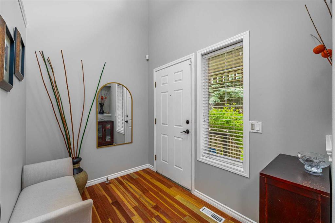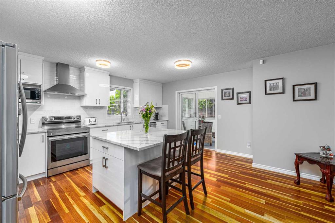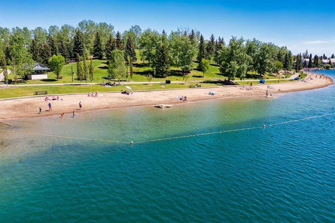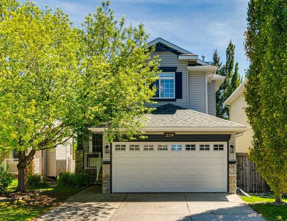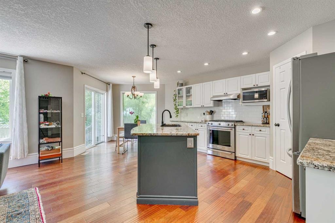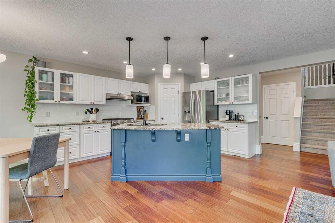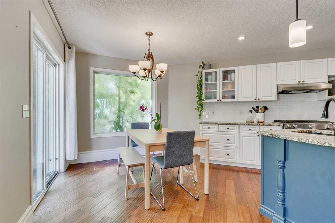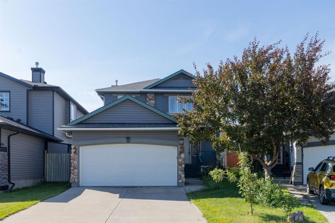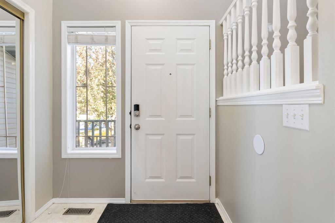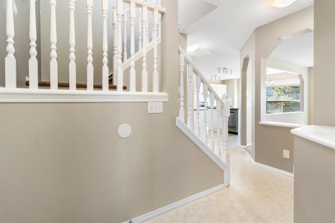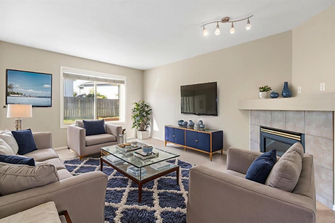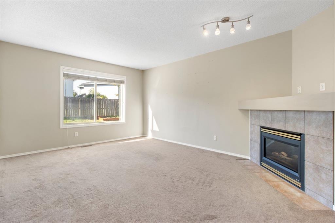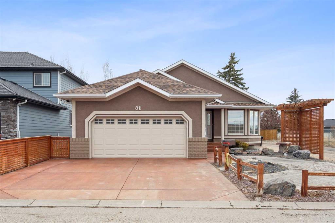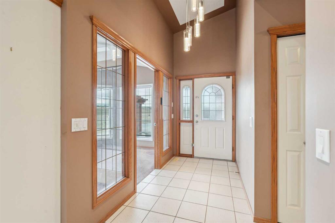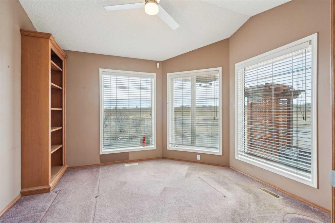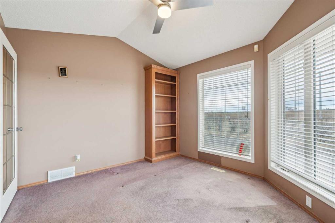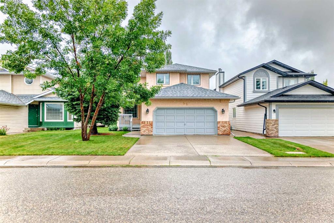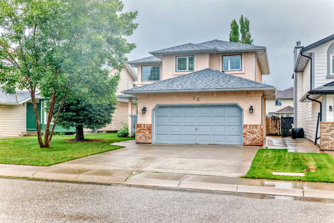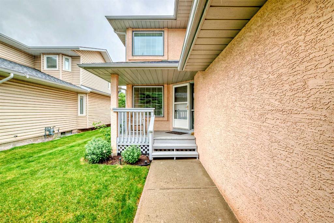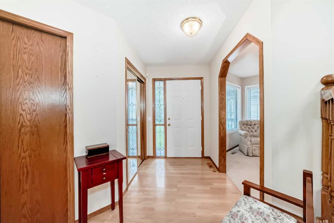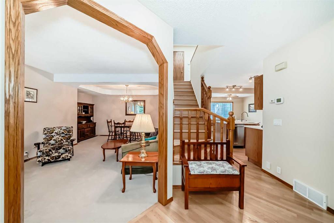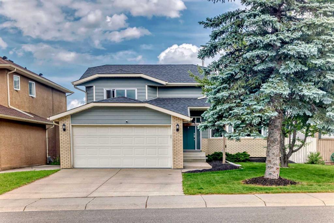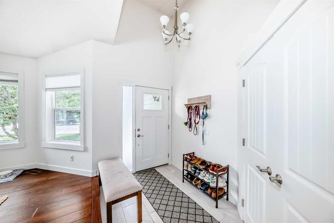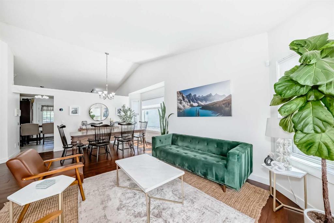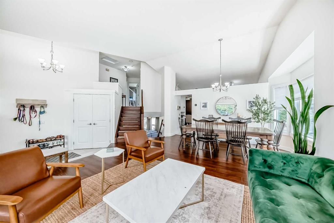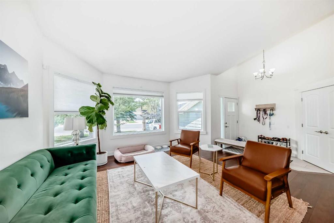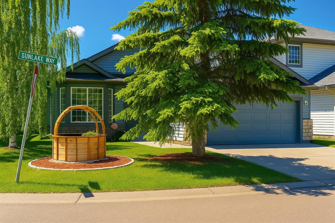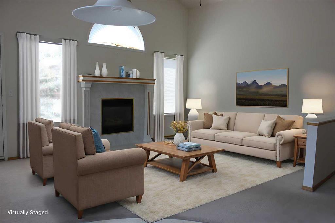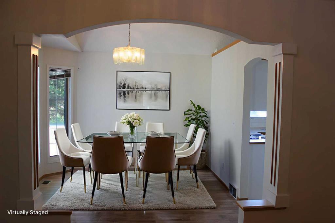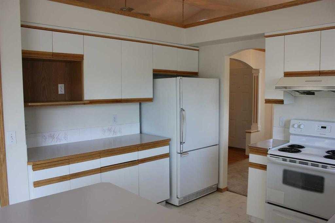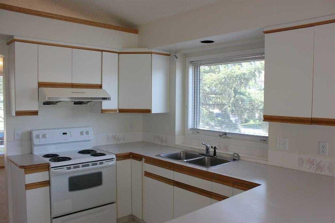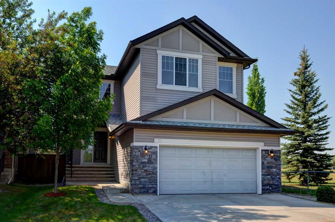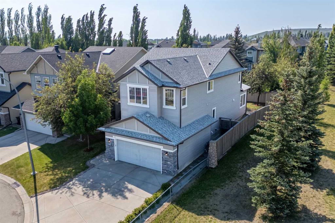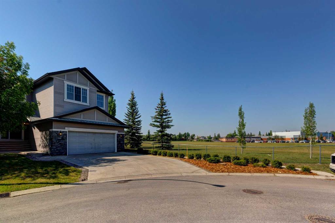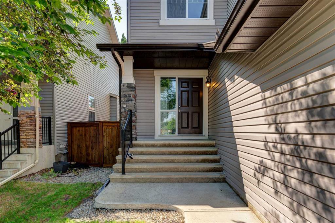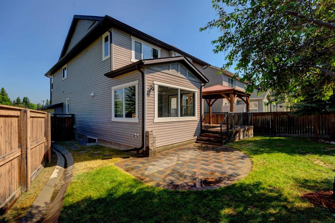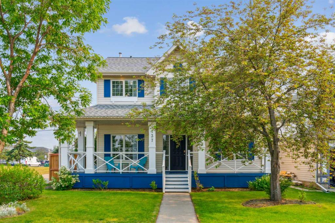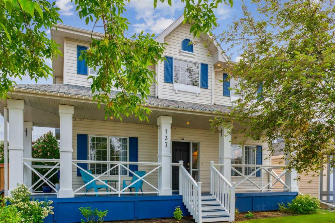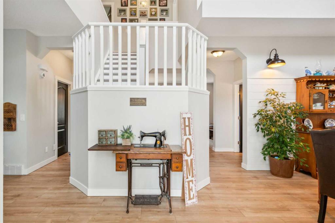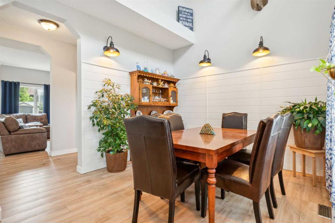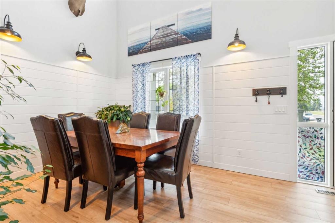171 Chaparral Common SE
Calgary T2X 3N1
MLS® Number: A2240404
$ 724,900
4
BEDROOMS
3 + 1
BATHROOMS
1,888
SQUARE FEET
1998
YEAR BUILT
Beautiful 4-Bedroom, 3.5-Bathroom 2 Storey Home in Desirable Lake Chaparral This fully finished home offers the perfect blend of comfort, functionality, and location. Situated on a quiet street in sought-after Lake Chaparral, you'll enjoy lake privileges and easy access to shopping, schools, transit, parks, and walking paths. Inside, the open-concept layout is filled with natural light and features some beautiful ceiling features. The main floor includes a spacious living room with a cozy fireplace, a bright dining area with access to a large deck, and a kitchen ideal for entertaining, with a corner pantry and island for any type of get together. Upstairs, the vaulted ceiling in the bonus room adds extra space for relaxing or gathering. The large primary bedroom features a walk-in closet and a 4-piece ensuite with a soaker tub and stunning glass surround shower. Two additional bedrooms and a full 4pc bathroom complete the upper level. The fully finished basement includes a large rec room, flex space, a fourth bedroom, a 3-piece bathroom, and plenty of storage. Enjoy the convenience of a double attached garage (22x20) plus a heated detached double garage (20x20) with 220V, and spray foam insulation—ideal for a workshop or extra vehicles. The Central Air Conditioning will enhance daily comfort, and ensure peaceful evenings. This is a well-maintained, move-in-ready home in a private and peaceful location—don’t miss your chance to live in one of Calgary’s premier lake communities. Book your private viewing today, before it's too late!!!
| COMMUNITY | Chaparral |
| PROPERTY TYPE | Detached |
| BUILDING TYPE | House |
| STYLE | 2 Storey |
| YEAR BUILT | 1998 |
| SQUARE FOOTAGE | 1,888 |
| BEDROOMS | 4 |
| BATHROOMS | 4.00 |
| BASEMENT | Finished, Full |
| AMENITIES | |
| APPLIANCES | Central Air Conditioner, Dishwasher, Disposal, Gas Range, Microwave, Refrigerator, Washer/Dryer, Window Coverings |
| COOLING | Central Air |
| FIREPLACE | Gas, Living Room, Tile |
| FLOORING | Carpet, Hardwood |
| HEATING | Forced Air, Natural Gas |
| LAUNDRY | Laundry Room, Main Level |
| LOT FEATURES | Back Lane, Landscaped, Lawn, See Remarks |
| PARKING | 220 Volt Wiring, Double Garage Attached, Double Garage Detached, See Remarks |
| RESTRICTIONS | Utility Right Of Way |
| ROOF | Asphalt Shingle |
| TITLE | Fee Simple |
| BROKER | RE/MAX Realty Professionals |
| ROOMS | DIMENSIONS (m) | LEVEL |
|---|---|---|
| Game Room | 22`11" x 16`11" | Lower |
| Flex Space | 9`0" x 9`0" | Lower |
| Bedroom | 10`6" x 9`11" | Lower |
| 3pc Bathroom | 8`3" x 6`9" | Lower |
| Furnace/Utility Room | 12`6" x 10`8" | Lower |
| Storage | 5`0" x 4`0" | Lower |
| Kitchen | 13`11" x 12`11" | Main |
| Pantry | 4`0" x 4`0" | Main |
| Living Room | 15`5" x 13`4" | Main |
| Dining Room | 10`0" x 10`0" | Main |
| 2pc Bathroom | 5`3" x 4`9" | Main |
| Foyer | 8`0" x 7`0" | Main |
| Mud Room | 8`11" x 5`11" | Main |
| Bedroom - Primary | 14`2" x 11`11" | Upper |
| Walk-In Closet | 8`6" x 4`2" | Upper |
| 4pc Ensuite bath | 11`7" x 8`1" | Upper |
| Bedroom | 11`10" x 10`10" | Upper |
| Bedroom | 10`10" x 9`4" | Upper |
| 4pc Bathroom | 8`3" x 4`10" | Upper |
| Bonus Room | 18`11" x 15`5" | Upper |

