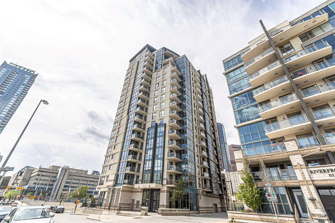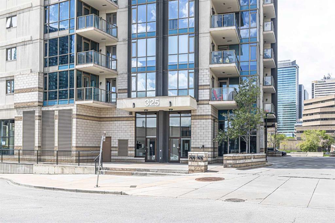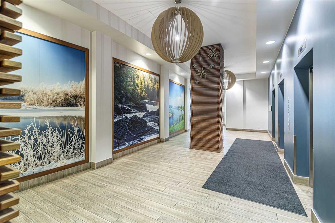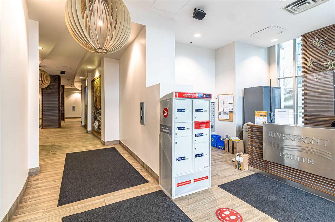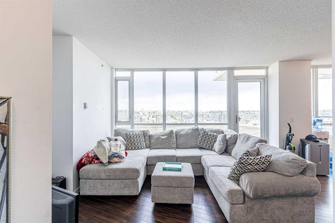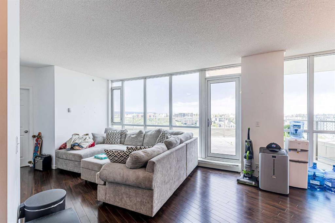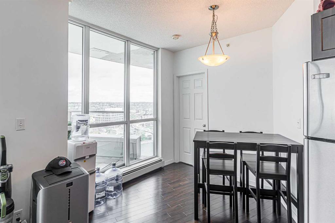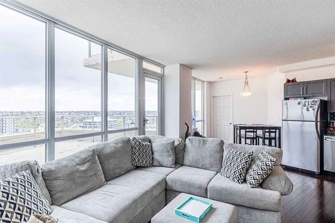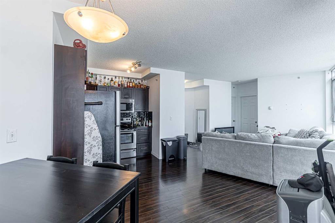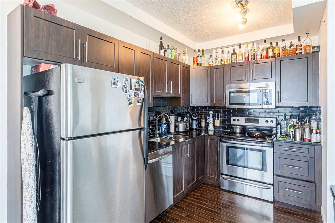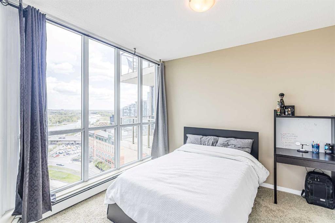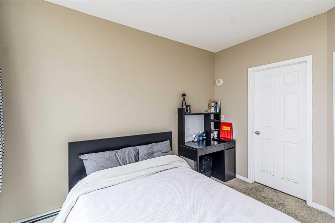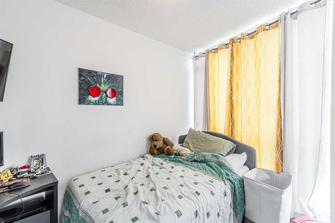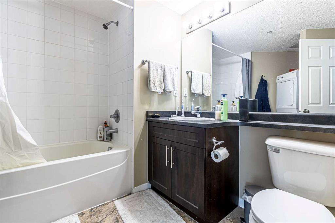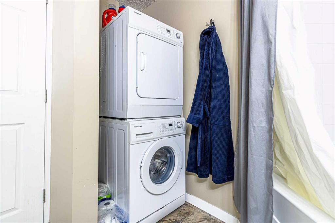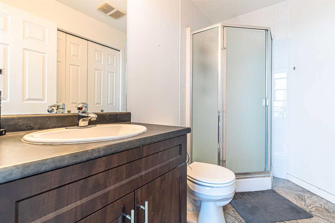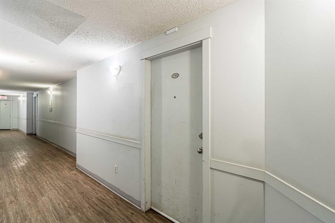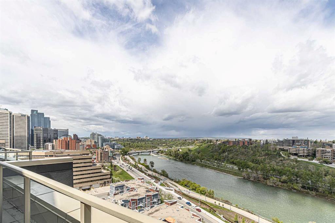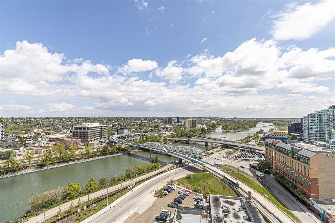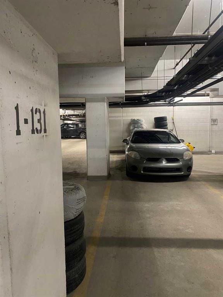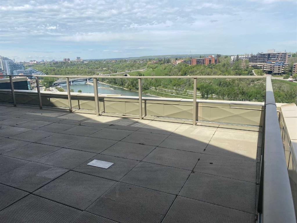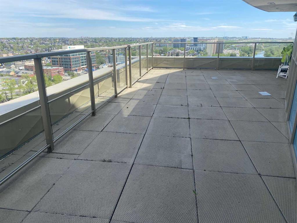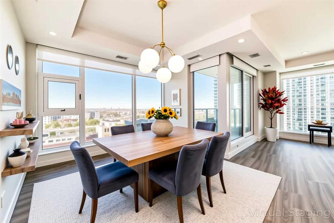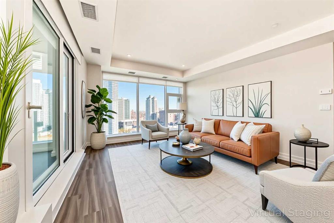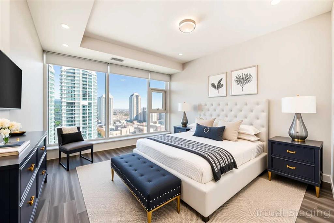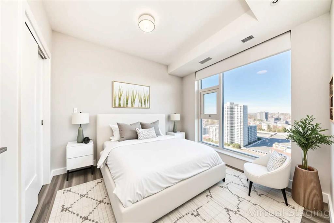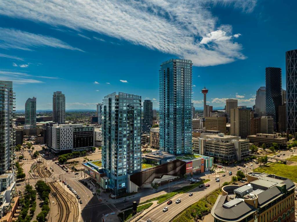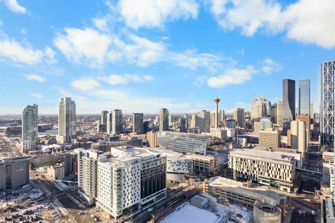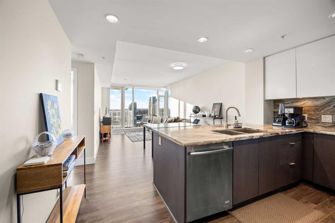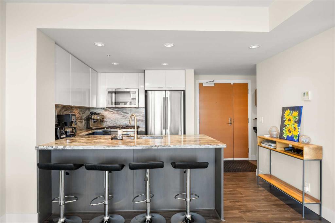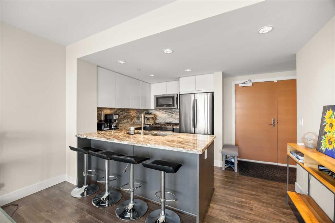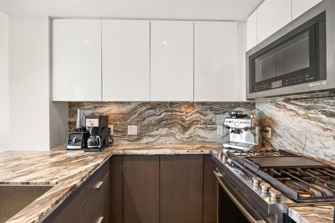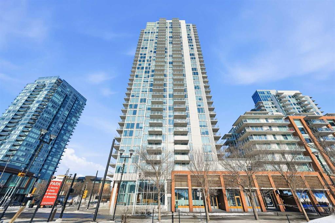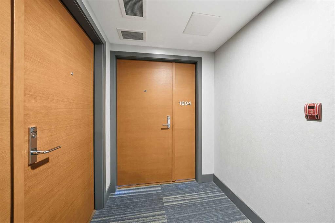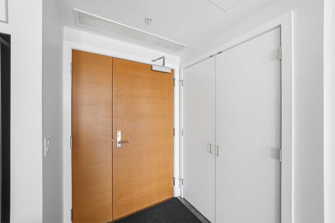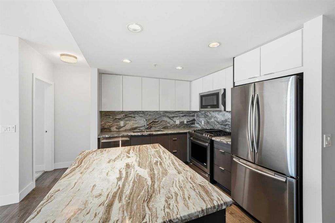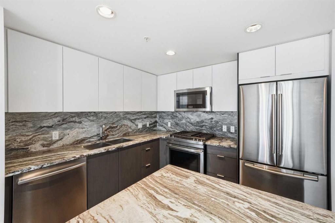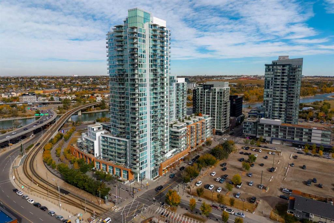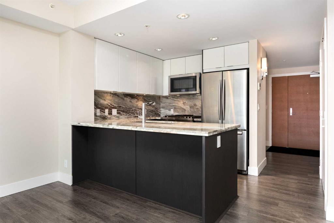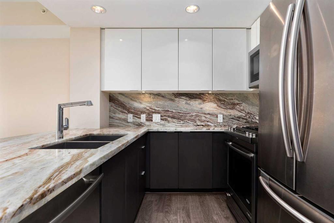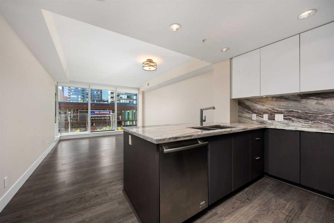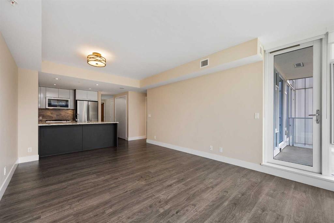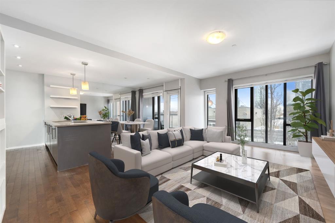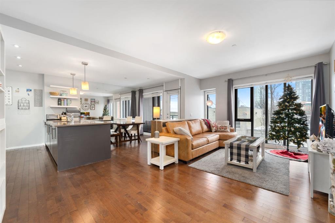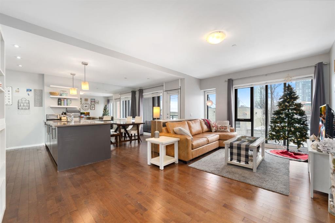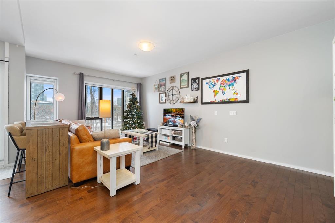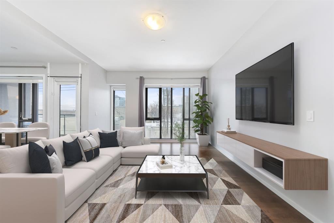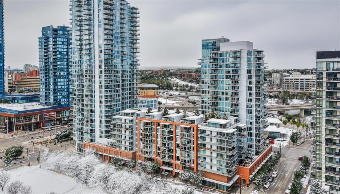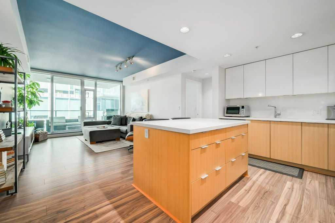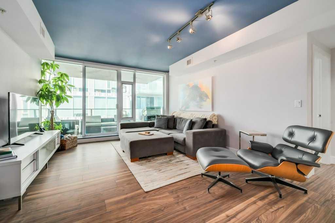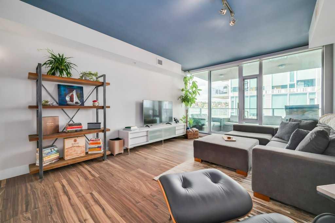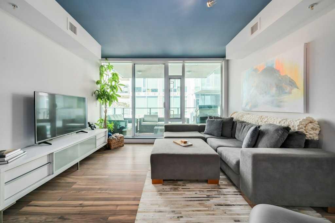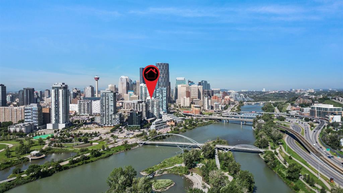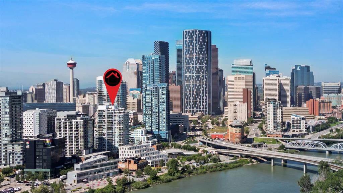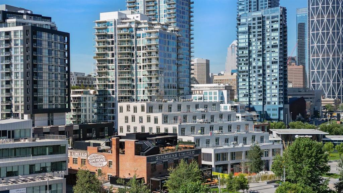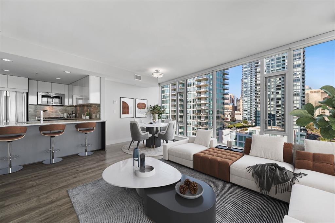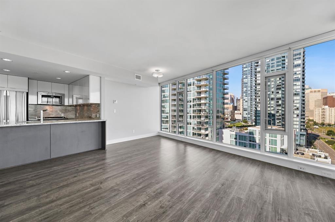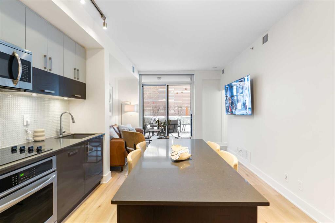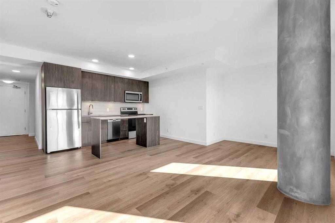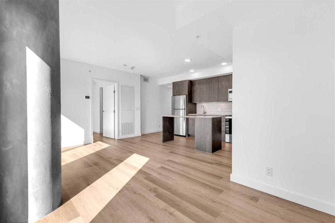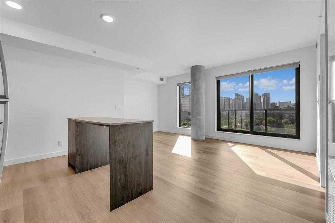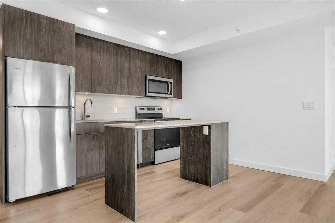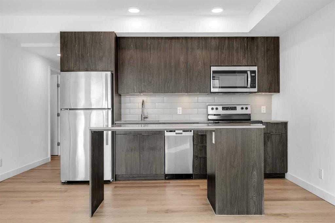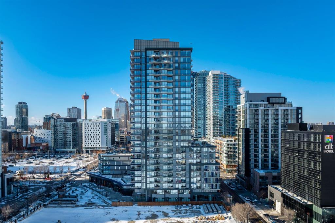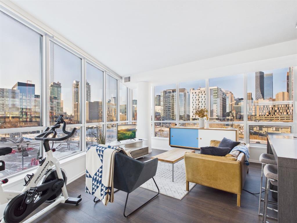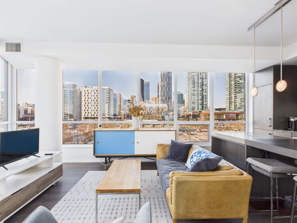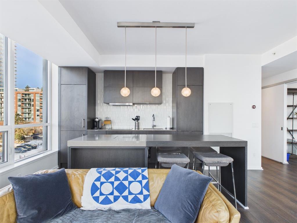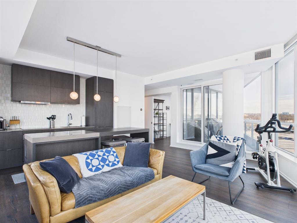1701, 325 3 Street SE
Calgary T2G 0T9
MLS® Number: A2247918
$ 444,000
2
BEDROOMS
2 + 0
BATHROOMS
781
SQUARE FEET
2010
YEAR BUILT
Riverfront Pointe 17th floor sub-penthouse with the largest private roof top terrace in the building, river view and over looking the illuminated Centre Street bridge at night. Million dollar view. Excellent for roof top parties. Make a great executive suite or cooperate accommodation for out of town corporate guests. 2 bedrooms and 2 full bath. Celling to floor windows. Lifestyle choice. Very rare opportunity for this type of unit be available at this price point. Double tandem parking for 2 cars, underground, heated and secure. Reasonable condo fee as you don't pay for the private roof top terrace. Gym and bike storage in the building. Healthy living. Riverwalk, bike path just across the front door. Great investment too
| COMMUNITY | Downtown East Village |
| PROPERTY TYPE | Apartment |
| BUILDING TYPE | High Rise (5+ stories) |
| STYLE | Single Level Unit |
| YEAR BUILT | 2010 |
| SQUARE FOOTAGE | 781 |
| BEDROOMS | 2 |
| BATHROOMS | 2.00 |
| BASEMENT | |
| AMENITIES | |
| APPLIANCES | Central Air Conditioner, Convection Oven, Dishwasher, Dryer, Electric Stove, Microwave, Range Hood, Refrigerator, Washer/Dryer |
| COOLING | None |
| FIREPLACE | N/A |
| FLOORING | Carpet, Laminate, Tile |
| HEATING | Baseboard |
| LAUNDRY | In Bathroom |
| LOT FEATURES | |
| PARKING | Parkade |
| RESTRICTIONS | Pet Restrictions or Board approval Required |
| ROOF | |
| TITLE | Fee Simple |
| BROKER | First Place Realty |
| ROOMS | DIMENSIONS (m) | LEVEL |
|---|---|---|
| Bedroom - Primary | 11`5" x 9`1" | Main |
| Bedroom | 10`2" x 10`1" | Main |
| Living Room | 14`2" x 12`0" | Main |
| Kitchen | 10`8" x 10`6" | Main |
| Dining Room | 9`1" x 7`1" | Main |
| Laundry | 4`6" x 3`0" | Main |
| 3pc Ensuite bath | 8`7" x 4`10" | Main |
| 4pc Bathroom | 8`3" x 7`5" | Main |

