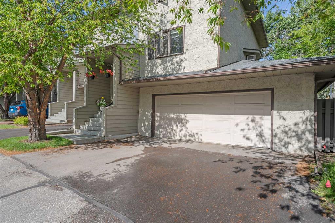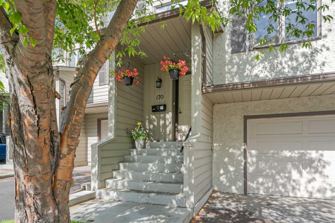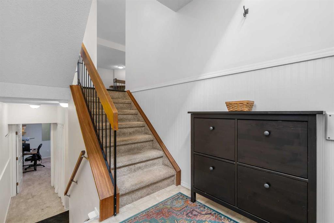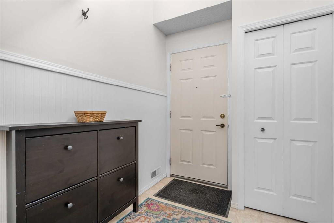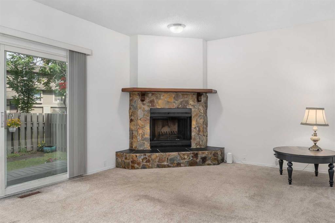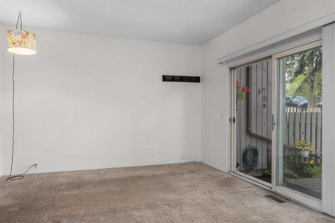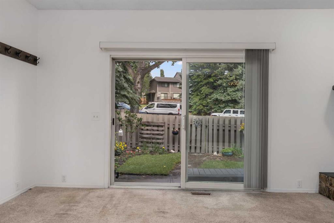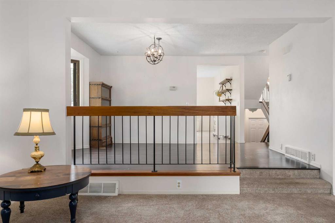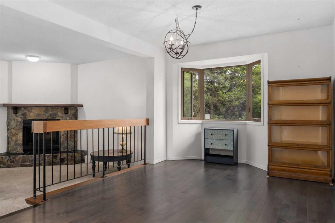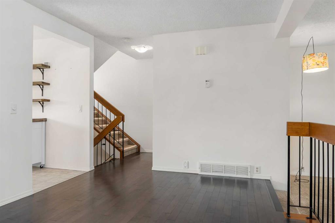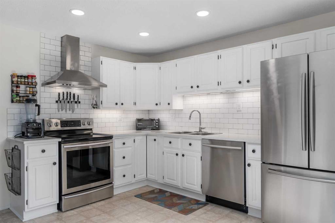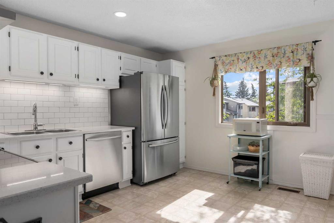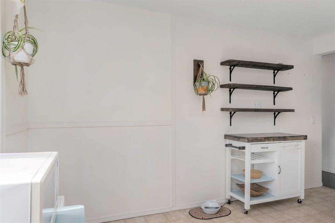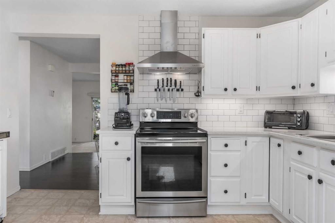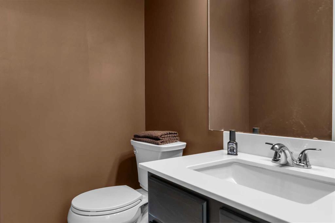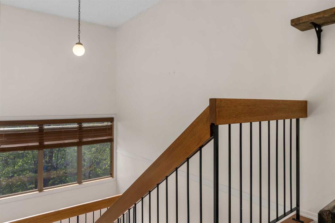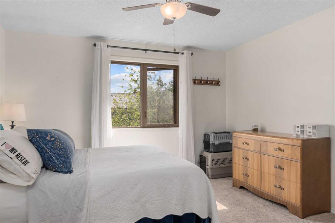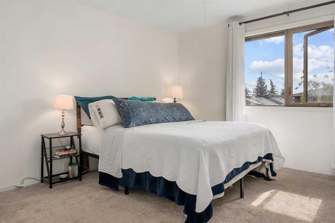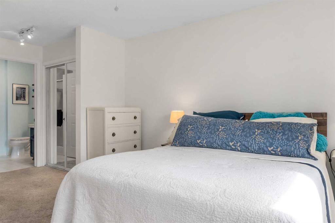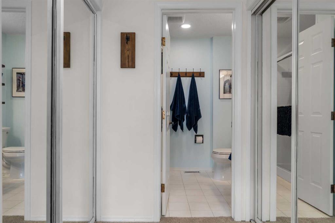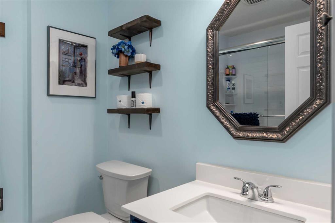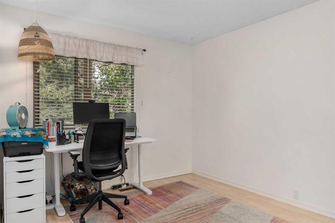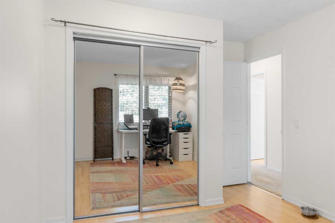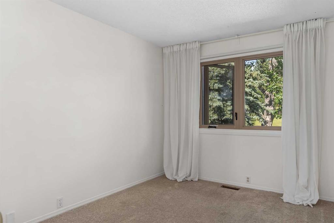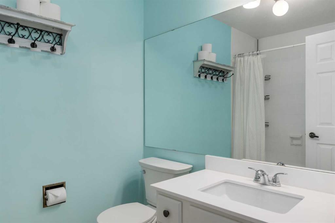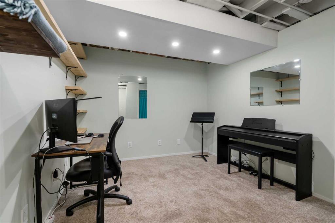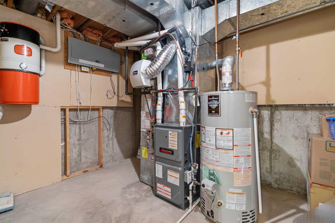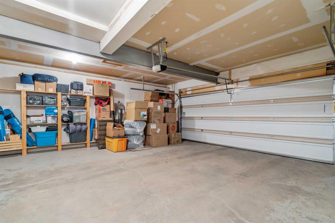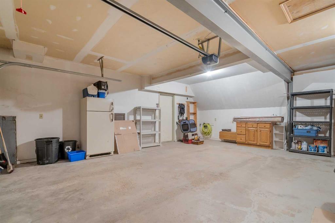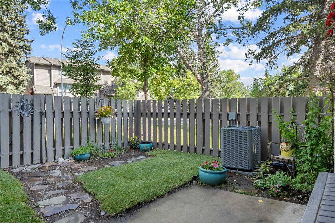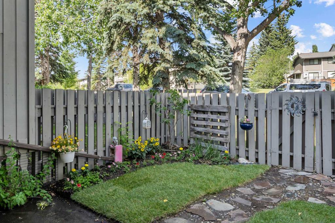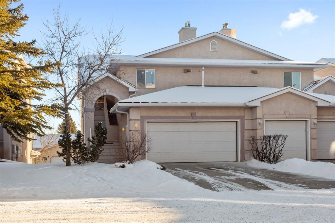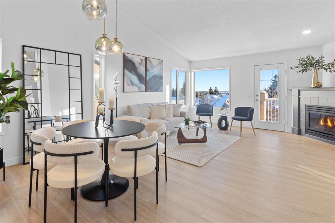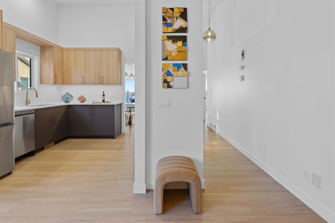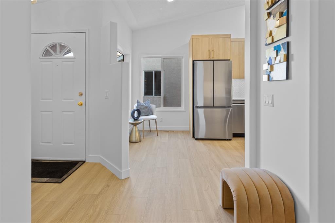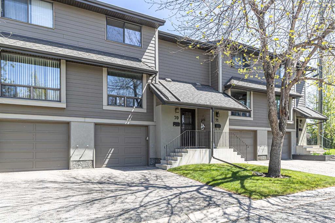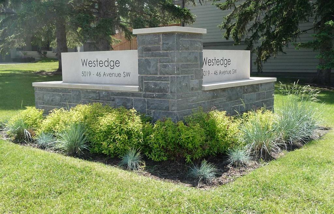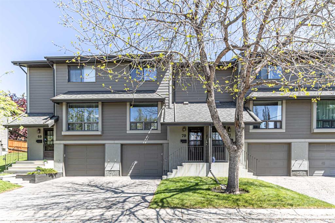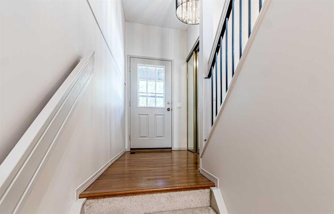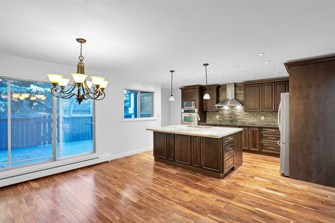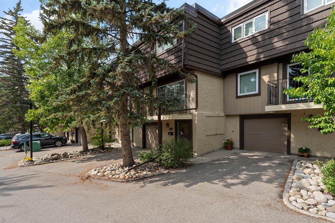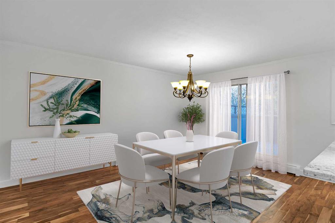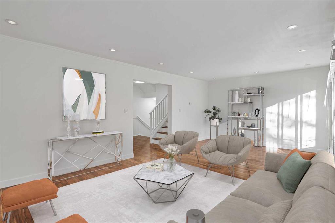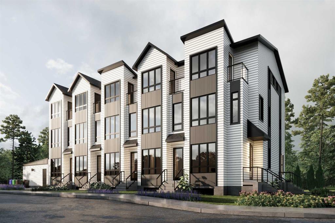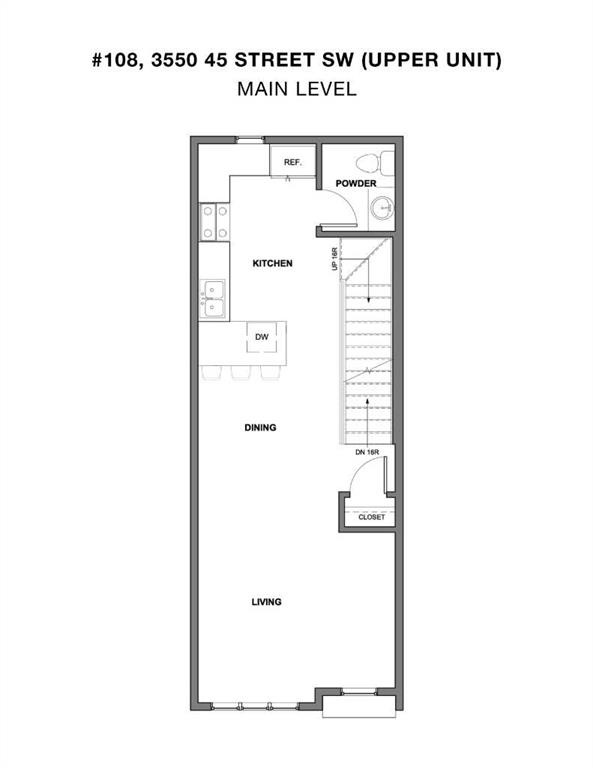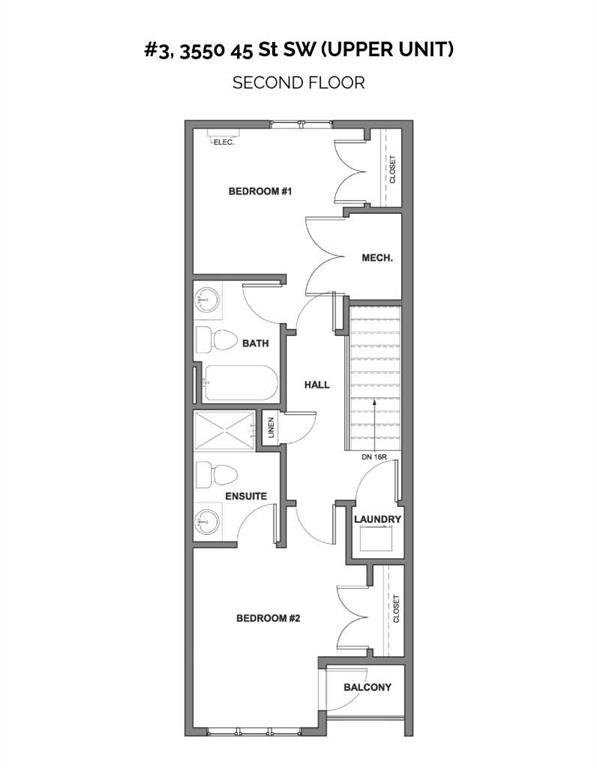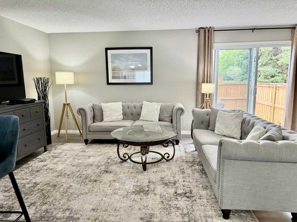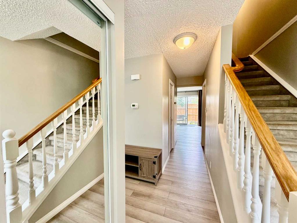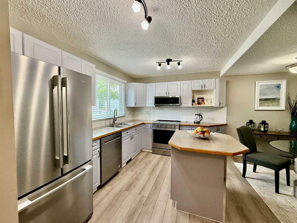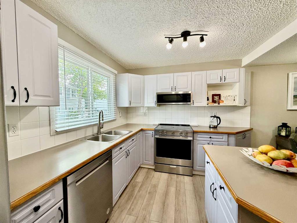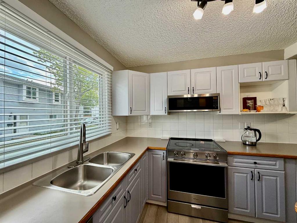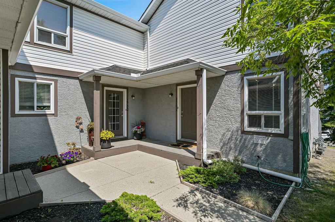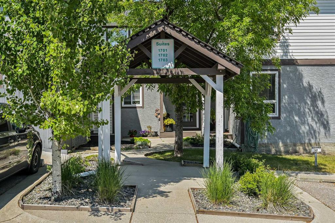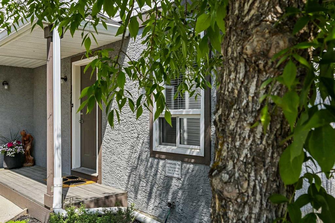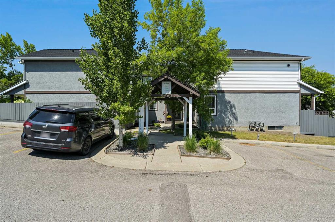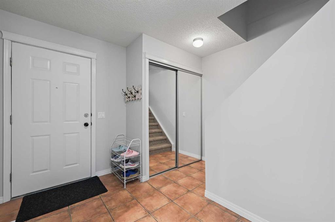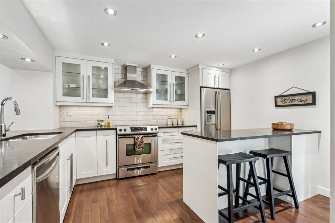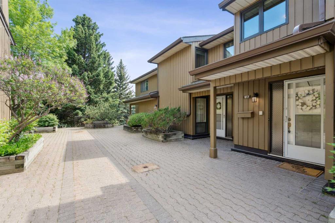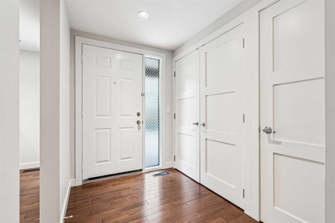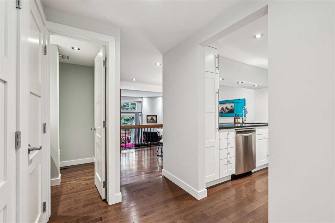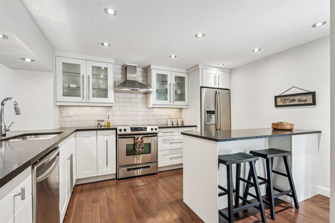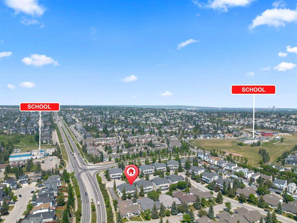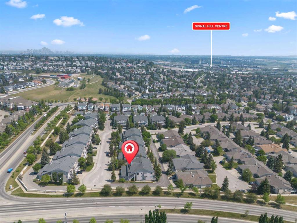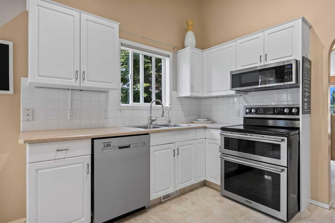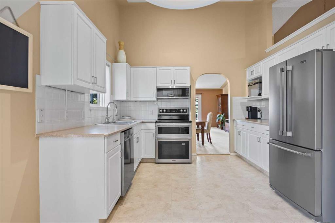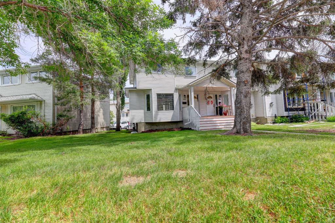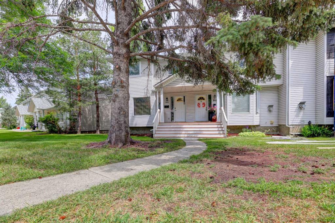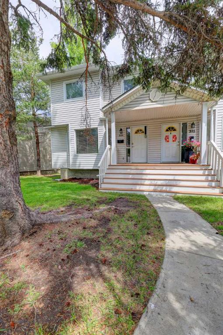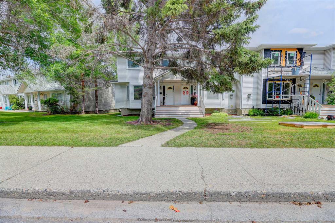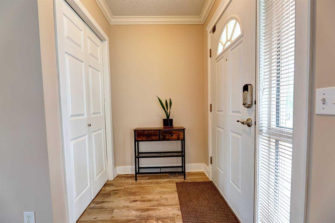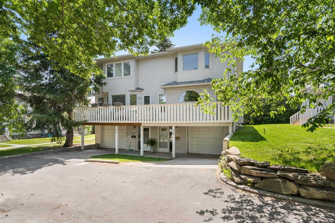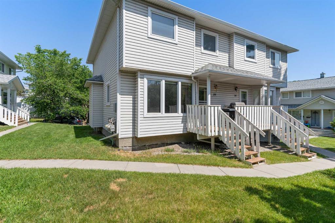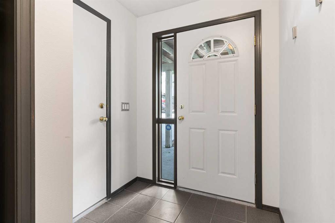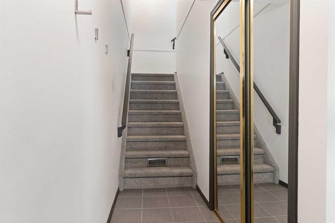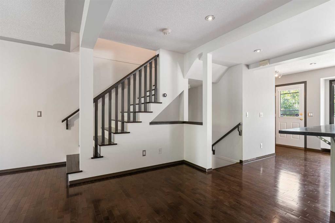170 Glamis Terrace SW
Calgary T3E 6V3
MLS® Number: A2234879
$ 509,900
3
BEDROOMS
2 + 1
BATHROOMS
1982
YEAR BUILT
** OPEN HOUSE SUNDAY, JUNE 29, 2-4 PM NOW CANCELLED. ** Fabulous townhome in a fantastic PET-FRIENDLY COMPLEX, nestled amongst mature trees and just waiting for you to call it home! This is as good it gets: END UNIT, oversized DOUBLE GARAGE, private FENCED BACK YARD surrounded by towering mature trees. WOW!! Inside, this home is fresh and bright and lovely! Welcoming and spacious front entry. Main floor features large, beautiful living area with corner stone WOOD-BURNING FIREPLACE (with gas lighter), patio doors to CHARMING BACK GARDEN AND PATIO, and extra ceiling height that lends the room a grand feeling. Dining room with gorgeous HARDWOOD FLOORS and sensational BAY WINDOW only possible because this is a sought-after end unit. Incredible, enormous eat-in kitchen with sparkling QUARTZ COUNTERTOPS, gleaming white subway tile backsplash and STAINLESS STEEL APPLIANCES. Lovely 2-piece powder room completes this floor. Upstairs, you’ll find a glorious, spacious primary retreat with walk-through double closets to an updated 3-piece ensuite with OVERSIZED SHOWER. Check out the peek-a-boo MOUNTAIN VIEWS! Two more bedrooms upstairs with incredible TREETOP VIEWS and a fresh, updated main bathroom. On the lower level, yet another room ideal for an office, play room or hobby area, plus laundry area, storage and the utility room. Utility rooms aren’t normally a highlight, but check this one out: newer high-efficiency furnace (2016), newer hot water tank (2021), new CENTRAL A/C (2024) and new electrical panel (2025). WHAT?!! Yes, all the unsexy mechanical stuff is done! Thinking you might need to sacrifice on your garage dreams in a townhouse? Not here! HUMUNGOUS OVERSIZED DOUBLE GARAGE with room for two cars, bikes, toys, storage and workspace. This home is situated in the best location in this well-managed complex, with magnificent trees, bike paths out your back gate, easy access to everywhere, and the best shopping in the city nearby. Yup, this place is PERFECT!
| COMMUNITY | Glamorgan |
| PROPERTY TYPE | Row/Townhouse |
| BUILDING TYPE | Five Plus |
| STYLE | 4 Level Split |
| YEAR BUILT | 1982 |
| SQUARE FOOTAGE | 1,557 |
| BEDROOMS | 3 |
| BATHROOMS | 3.00 |
| BASEMENT | Partial, Partially Finished |
| AMENITIES | |
| APPLIANCES | Central Air Conditioner, Dishwasher, Dryer, Electric Stove, Garage Control(s), Range Hood, Refrigerator, Washer, Window Coverings |
| COOLING | Central Air |
| FIREPLACE | Gas Starter, Living Room, Mantle, Stone, Wood Burning |
| FLOORING | Carpet, Hardwood, Linoleum |
| HEATING | High Efficiency, Forced Air, Natural Gas |
| LAUNDRY | In Basement |
| LOT FEATURES | Back Yard, Cul-De-Sac, Garden, Landscaped, Many Trees, No Neighbours Behind, Private |
| PARKING | Double Garage Attached, Driveway, Front Drive, Garage Door Opener, Oversized |
| RESTRICTIONS | Pet Restrictions or Board approval Required, Utility Right Of Way |
| ROOF | Asphalt Shingle |
| TITLE | Fee Simple |
| BROKER | Real Estate Professionals Inc. |
| ROOMS | DIMENSIONS (m) | LEVEL |
|---|---|---|
| Bedroom - Primary | 12`5" x 12`3" | Level 4 |
| 3pc Ensuite bath | 7`8" x 6`2" | Level 4 |
| Bedroom | 11`7" x 9`1" | Level 4 |
| Bedroom | 10`4" x 9`8" | Level 4 |
| 4pc Bathroom | 7`11" x 6`6" | Level 4 |
| Flex Space | 12`3" x 8`7" | Basement |
| Living Room | 19`3" x 12`11" | Main |
| Dining Room | 13`8" x 9`10" | Main |
| Kitchen With Eating Area | 13`2" x 12`5" | Main |
| 2pc Bathroom | 5`5" x 4`11" | Main |

