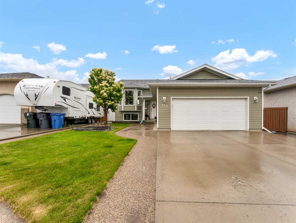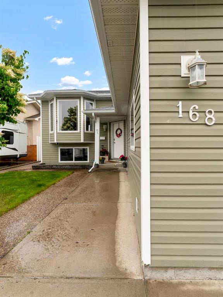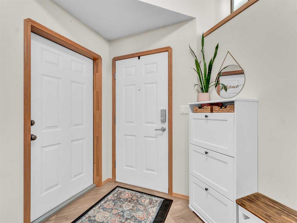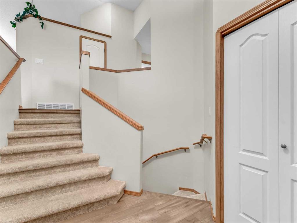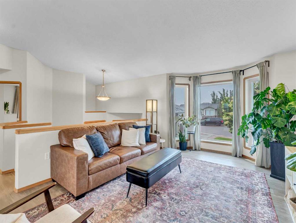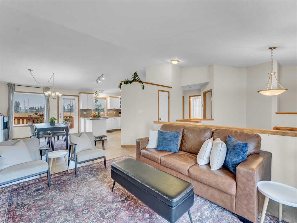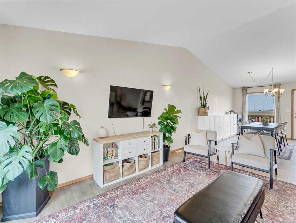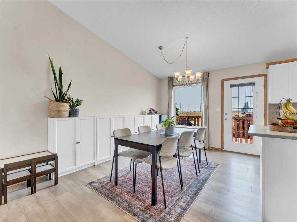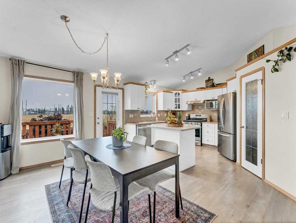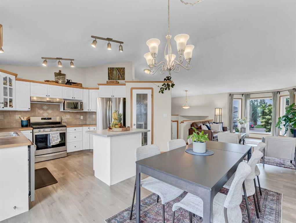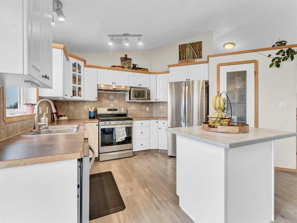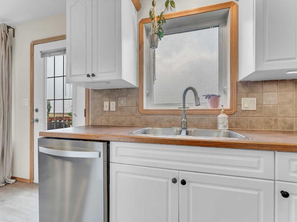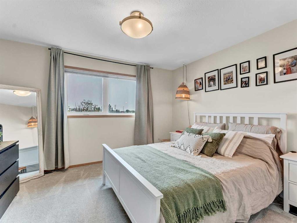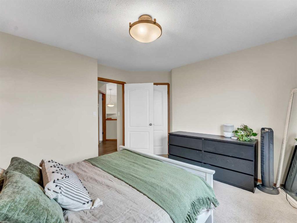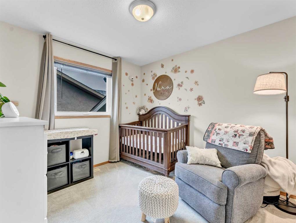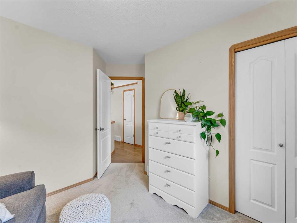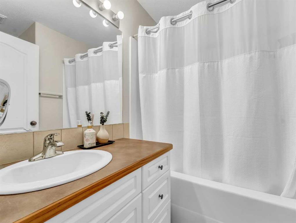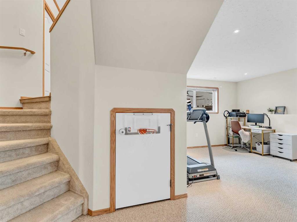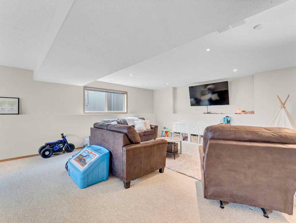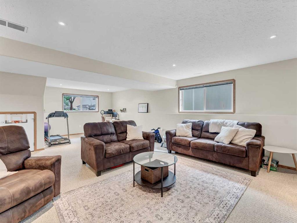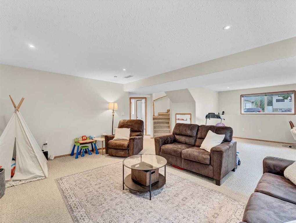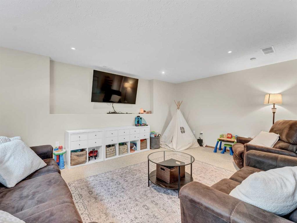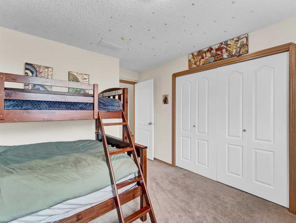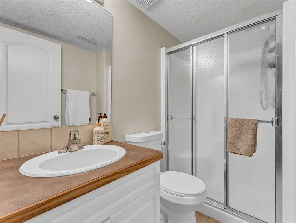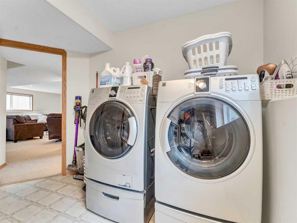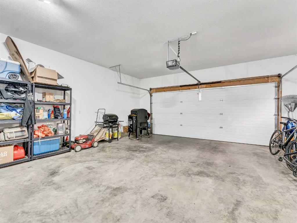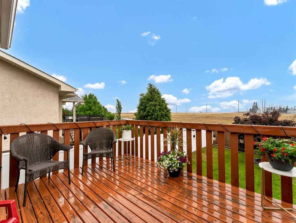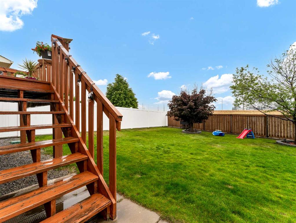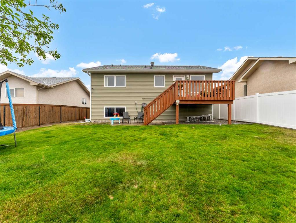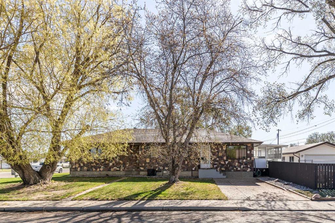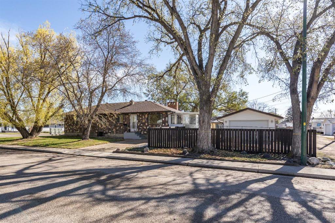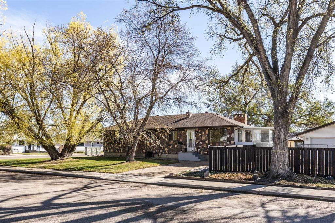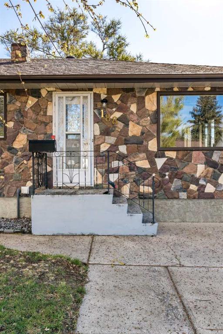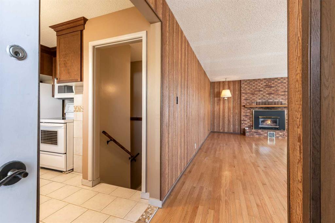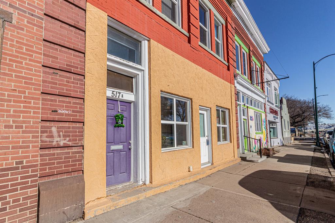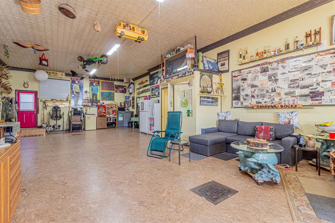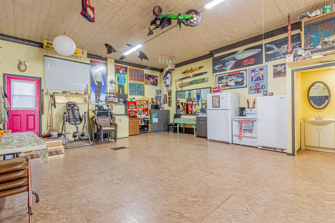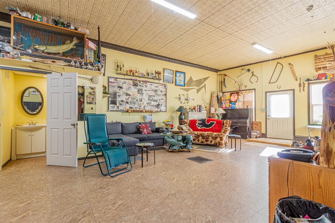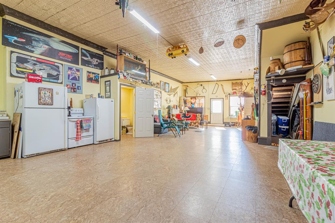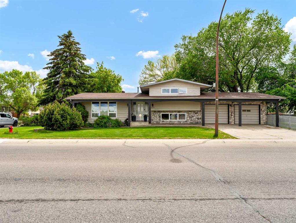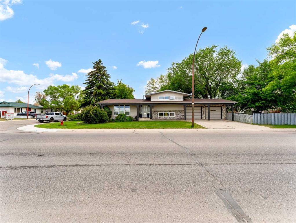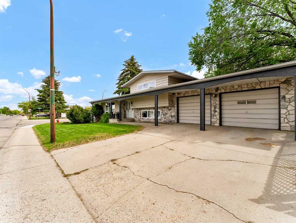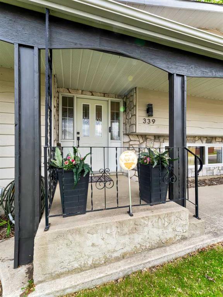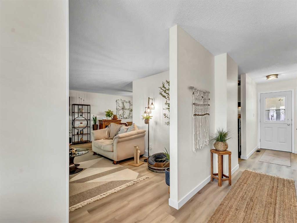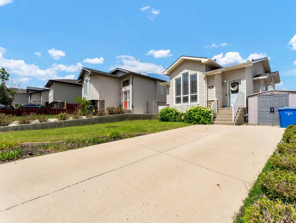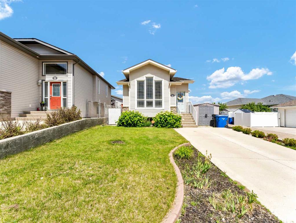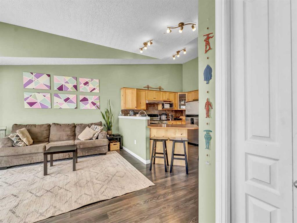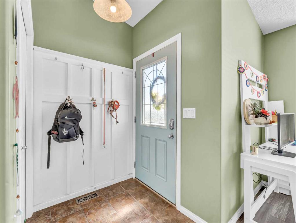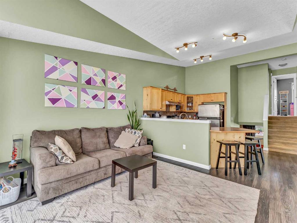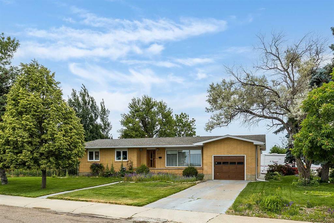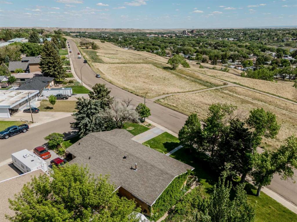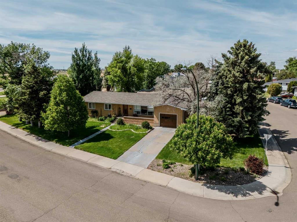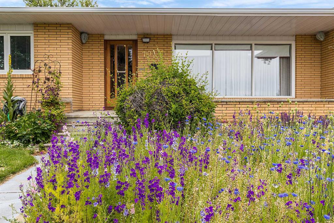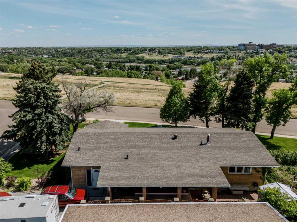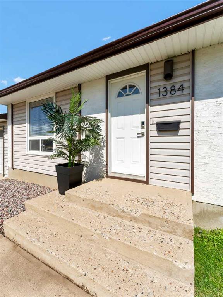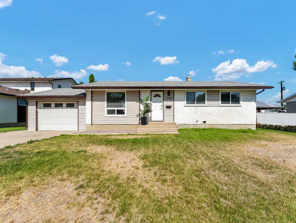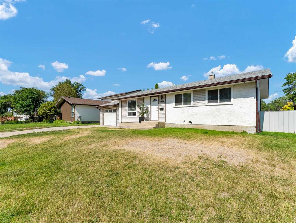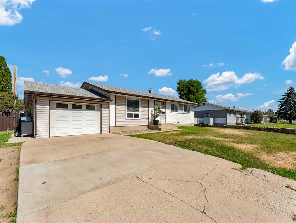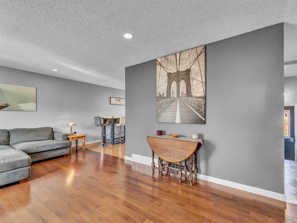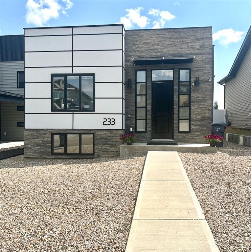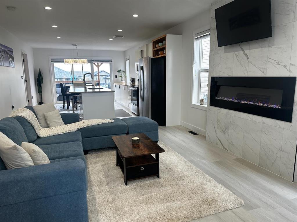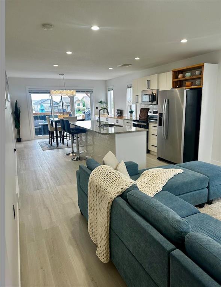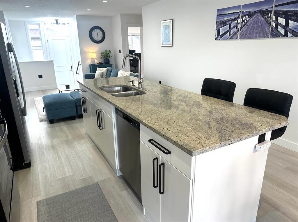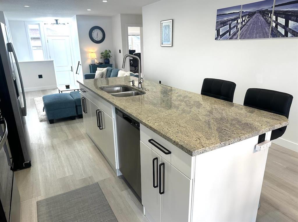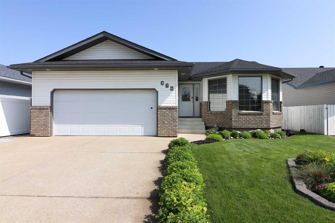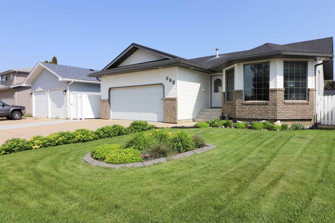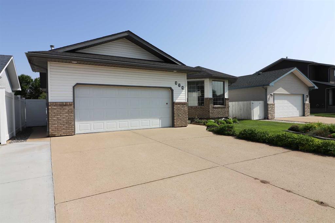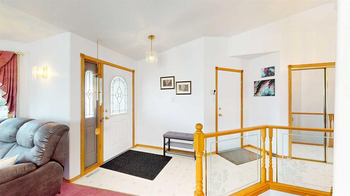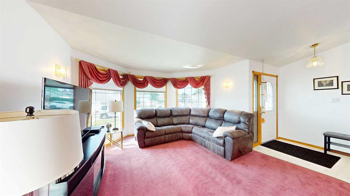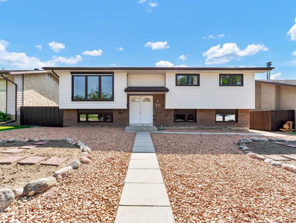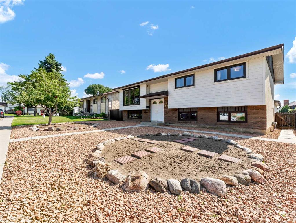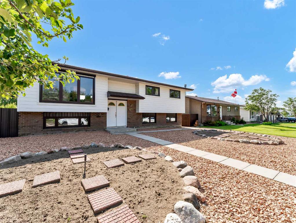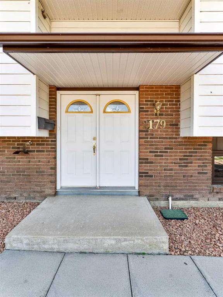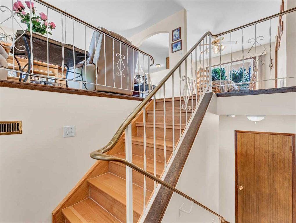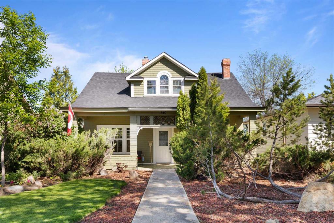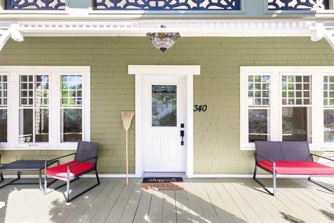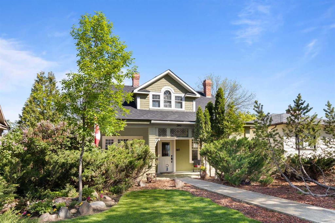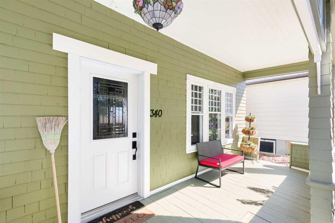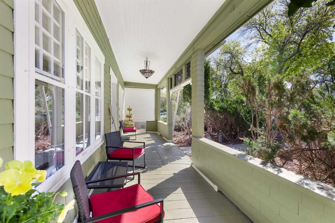168 Hunt Crescent NE
Medicine Hat T1C1Y5
MLS® Number: A2230974
$ 419,900
3
BEDROOMS
2 + 0
BATHROOMS
2002
YEAR BUILT
Welcome to this beautifully maintained bi-level gem built by Amron Homes – the perfect blend of style, space, and comfort! Nestled on a quiet, family-friendly street and backing onto a vast open field, this home offers the peace and privacy of no rear neighbors, while being just a short walk from the highly desirable Dr. Ken Sauer School. Step inside to a spacious and bright foyer with convenient access to the fully finished, double-attached garage. As you move into the heart of the home, you'll be wowed by the open-concept living space, complete with vaulted ceilings, large windows, and beautiful trending flooring that enhances the airy, welcoming atmosphere. The light paint palette adds a modern, fresh touch that instantly makes you feel at home. The generous living room flows seamlessly into the expansive dining area – perfect for hosting family dinners or entertaining friends. Step right out onto the walk-out deck from the kitchen and dining area to enjoy your morning coffee or summer BBQs in the good-sized, fully fenced backyard. The yard is simple yet charming, with a touch of mature landscaping and plenty of room for kids or pets to play. The kitchen is a standout with its modern-toned cabinetry, center island, and spacious pantry. On the main level, you’ll find two comfortable bedrooms and a bright, stylish 4-piece bathroom. Downstairs offers even more living space with a large, versatile family room that can be used as a games area, media space, or home gym. You’ll also find a third bedroom, a 3-piece bathroom, and a laundry room, rounding out this highly functional floor plan. This move-in ready home truly has it all – location, layout, and lifestyle. Don’t miss your chance to make it yours!
| COMMUNITY | Northeast Crescent Heights |
| PROPERTY TYPE | Detached |
| BUILDING TYPE | House |
| STYLE | Bi-Level |
| YEAR BUILT | 2002 |
| SQUARE FOOTAGE | 1,041 |
| BEDROOMS | 3 |
| BATHROOMS | 2.00 |
| BASEMENT | Finished, Full |
| AMENITIES | |
| APPLIANCES | Central Air Conditioner, Dishwasher, Garage Control(s), Gas Cooktop, Microwave, Range Hood, Washer/Dryer |
| COOLING | Central Air |
| FIREPLACE | N/A |
| FLOORING | Carpet, Laminate, Linoleum |
| HEATING | Forced Air |
| LAUNDRY | Lower Level |
| LOT FEATURES | Landscaped, Lawn, Level, No Neighbours Behind |
| PARKING | Concrete Driveway, Double Garage Attached, Garage Faces Front, On Street |
| RESTRICTIONS | None Known |
| ROOF | Asphalt Shingle |
| TITLE | Fee Simple |
| BROKER | ROYAL LEPAGE COMMUNITY REALTY |
| ROOMS | DIMENSIONS (m) | LEVEL |
|---|---|---|
| Family Room | 17`11" x 19`11" | Lower |
| Nook | 11`9" x 8`2" | Lower |
| Furnace/Utility Room | 11`4" x 10`7" | Lower |
| Laundry | 11`5" x 11`6" | Lower |
| 3pc Bathroom | 7`11" x 5`2" | Lower |
| Bedroom | 11`4" x 10`7" | Lower |
| Dining Room | 10`8" x 13`7" | Main |
| Living Room | 12`11" x 17`8" | Main |
| Bedroom - Primary | 12`7" x 11`1" | Main |
| Entrance | 7`10" x 9`10" | Main |
| 4pc Bathroom | 5`5" x 7`9" | Main |
| Bedroom | 10`1" x 9`9" | Main |

