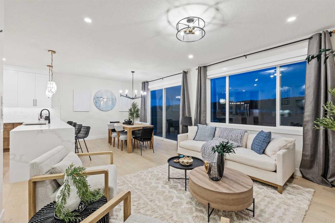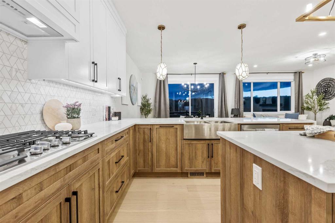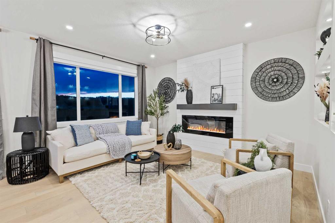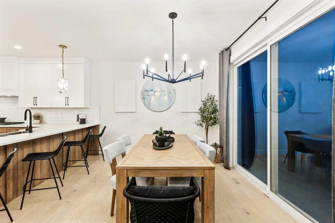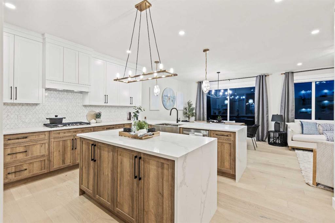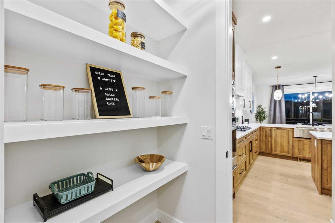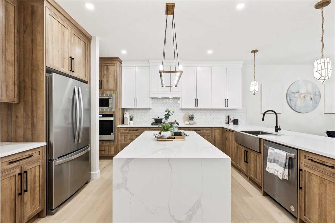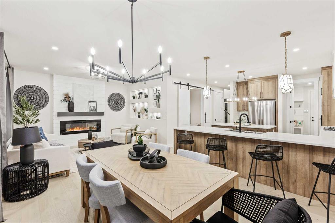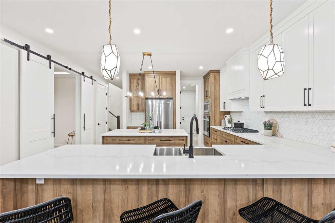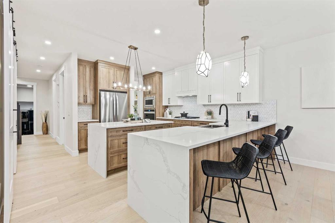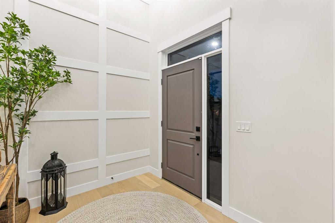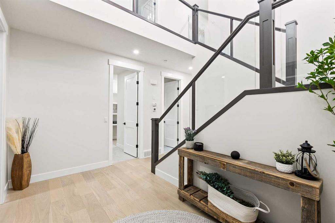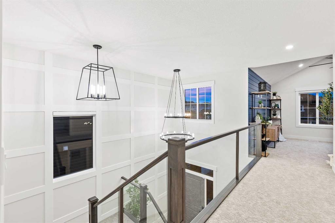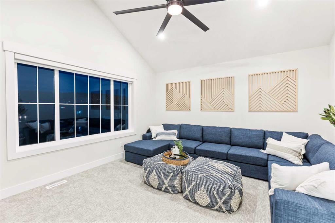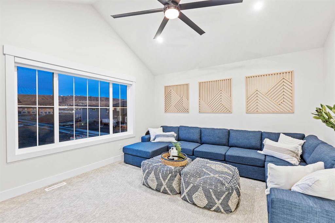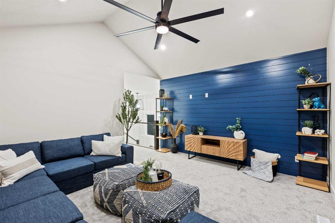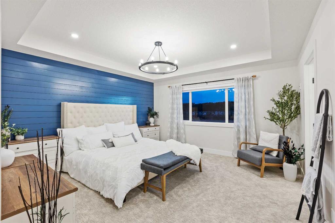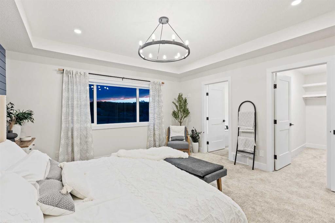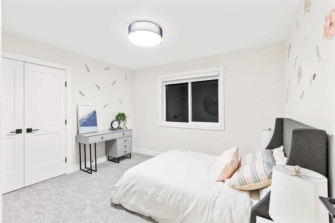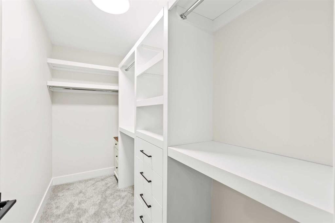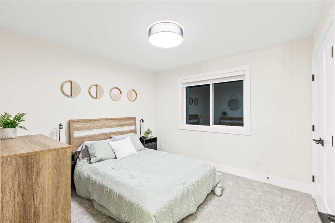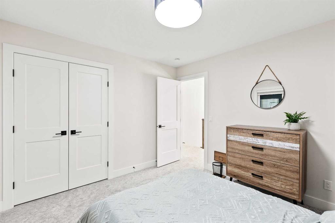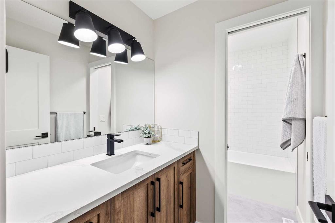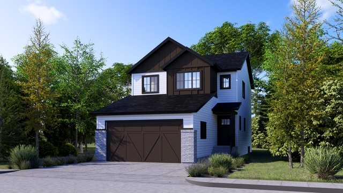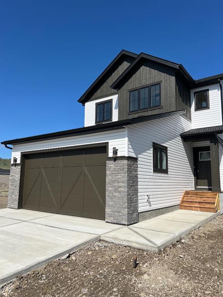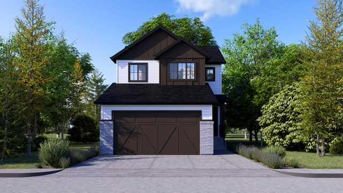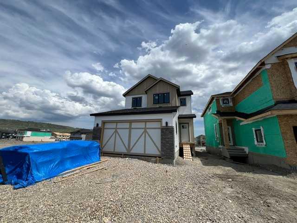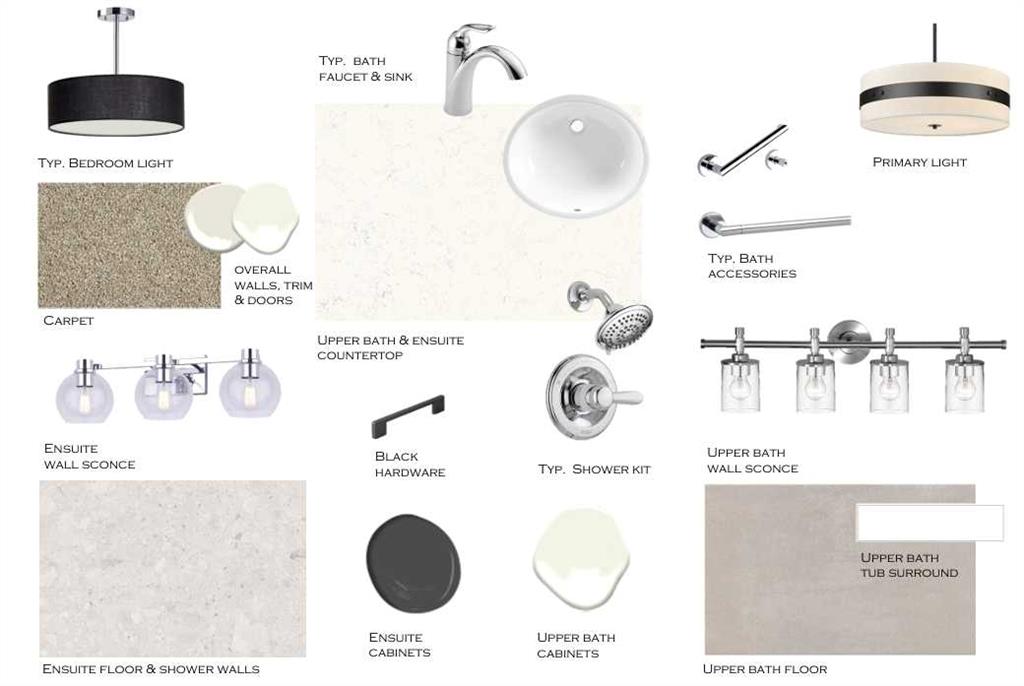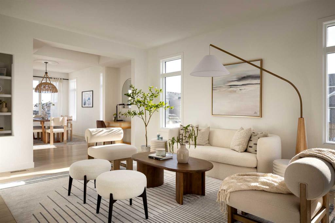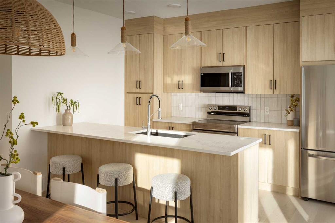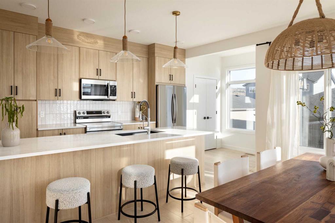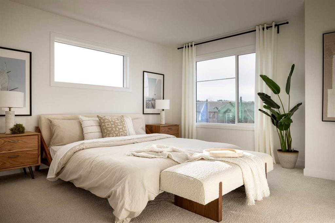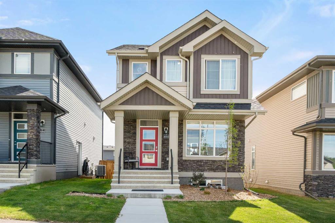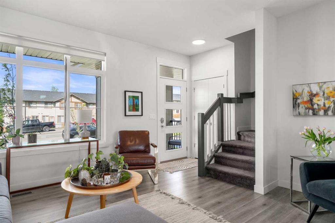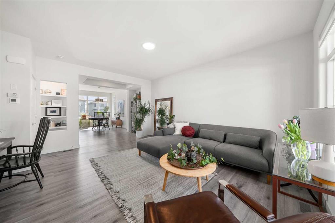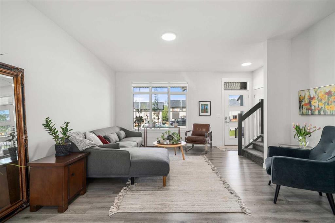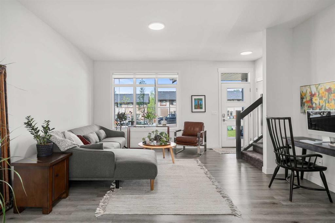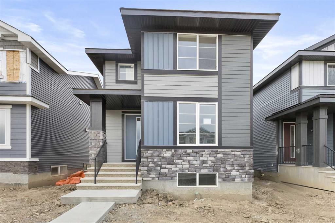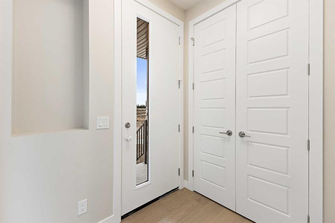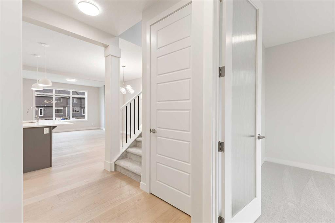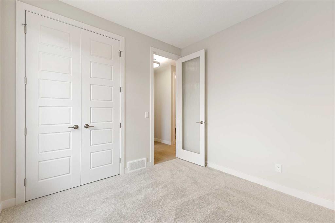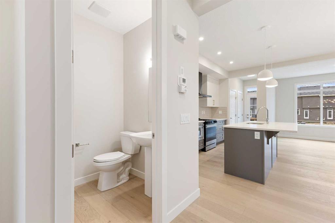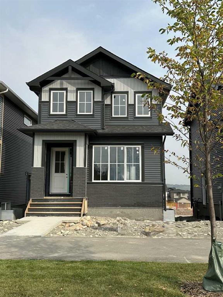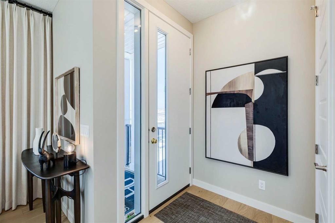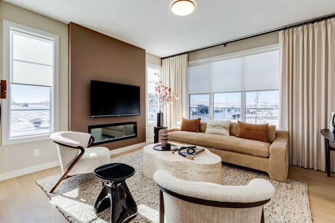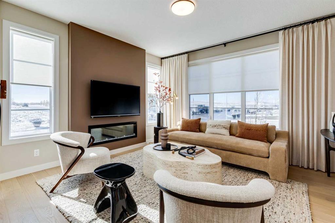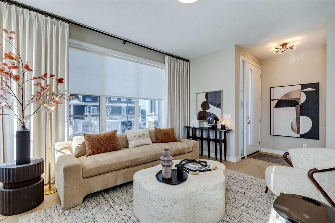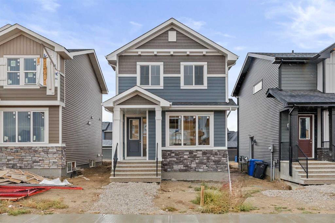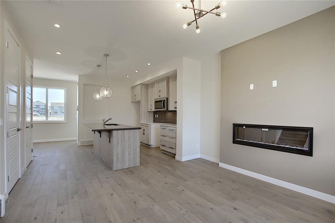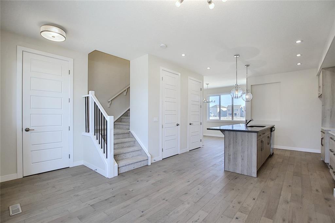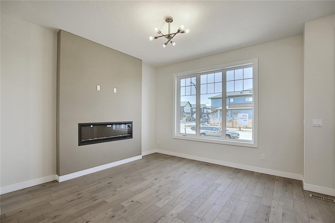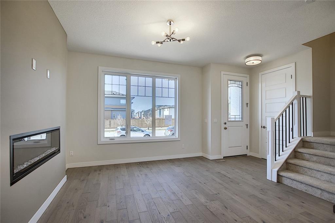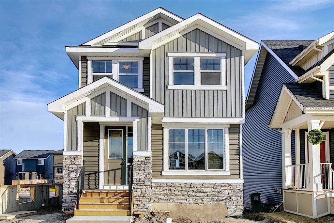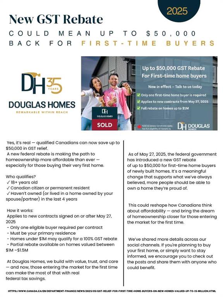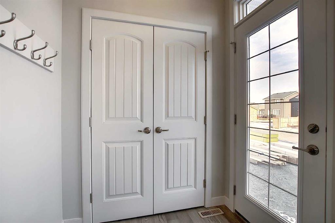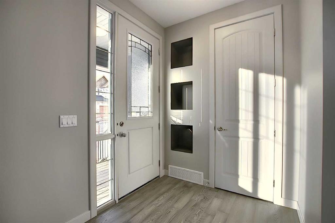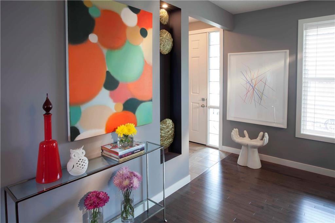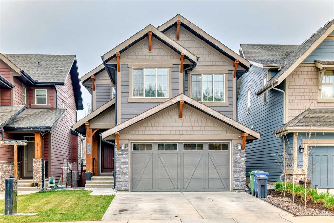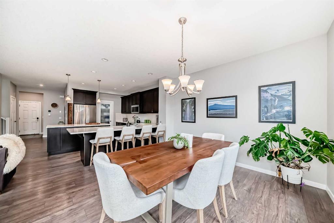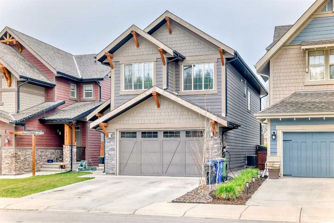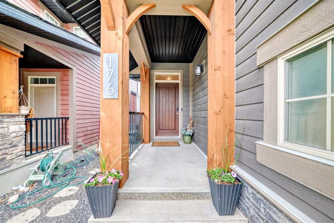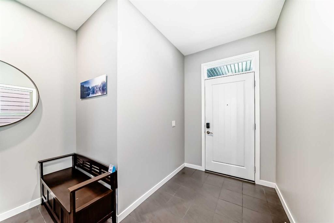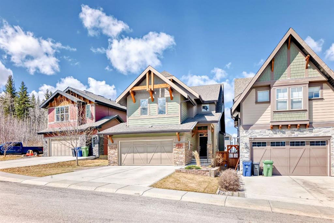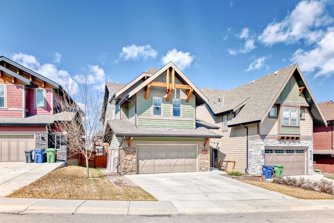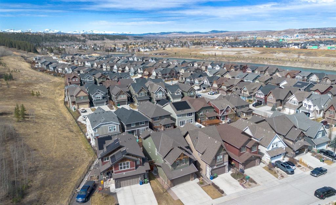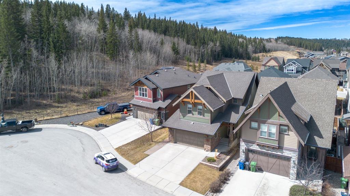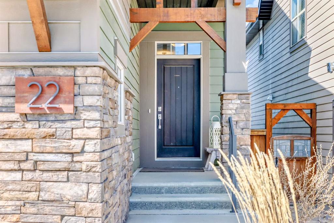164 Vantage Drive
Cochrane T4C 3G3
MLS® Number: A2226540
$ 695,000
3
BEDROOMS
2 + 1
BATHROOMS
1,802
SQUARE FEET
2025
YEAR BUILT
Welcome to The Pearl—a stunning home in the vibrant community of Greystone that’s designed for modern living and effortless style! With soaring 9-foot ceilings on both levels, sleek 8-foot doors, and an open-concept main floor, this home is built to impress. The chef’s kitchen is a dream, featuring custom cabinetry, quartz countertops, a built-in wall oven and microwave, a 30” gas cooktop, 36” fridge/freezer, dishwasher, and a large pantry with MDF shelving. The family area, complete with a cozy electric fireplace, opens onto a spacious deck—perfect for relaxing and entertaining. Upstairs, you’ll find three bedrooms, a bonus room with a tray ceiling, and a luxurious primary suite with a walk-in closet and an ensuite that boasts a double vanity, tile-surround shower, and glass doors. With a dedicated laundry room, plumbing rough-ins for a future basement, and a sleek exterior featuring vinyl siding, smooth panels, brick veneer, and a fiberglass front door with a 14” transom, The Pearl is your perfect blend of comfort and luxury.
| COMMUNITY | Greystone |
| PROPERTY TYPE | Detached |
| BUILDING TYPE | House |
| STYLE | 2 Storey |
| YEAR BUILT | 2025 |
| SQUARE FOOTAGE | 1,802 |
| BEDROOMS | 3 |
| BATHROOMS | 3.00 |
| BASEMENT | Full, Unfinished |
| AMENITIES | |
| APPLIANCES | Dishwasher, Gas Stove, Refrigerator |
| COOLING | None |
| FIREPLACE | Electric |
| FLOORING | Carpet, See Remarks, Tile |
| HEATING | Forced Air |
| LAUNDRY | Laundry Room |
| LOT FEATURES | Cleared, Garden, Interior Lot, Private |
| PARKING | Double Garage Attached |
| RESTRICTIONS | None Known |
| ROOF | Asphalt Shingle |
| TITLE | Fee Simple |
| BROKER | eXp Realty |
| ROOMS | DIMENSIONS (m) | LEVEL |
|---|---|---|
| Dining Room | 10`0" x 9`6" | Main |
| Family Room | 14`6" x 13`0" | Main |
| Kitchen | 15`1" x 14`2" | Main |
| Bedroom - Primary | 12`5" x 10`2" | Main |
| 2pc Bathroom | 8`0" x 2`6" | Main |
| Pantry | 4`10" x 2`10" | Main |
| Foyer | 15`5" x 5`2" | Main |
| Bonus Room | 11`5" x 11`2" | Upper |
| Laundry | 6`10" x 6`1" | Upper |
| Bedroom | 10`8" x 9`3" | Upper |
| Bedroom | 13`1" x 10`0" | Upper |
| Walk-In Closet | 8`7" x 5`0" | Upper |
| 4pc Bathroom | 11`3" x 5`0" | Upper |
| 5pc Ensuite bath | 12`2" x 10`3" | Upper |

