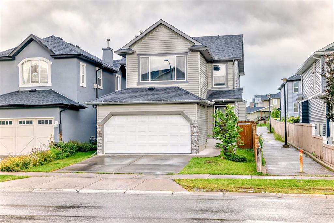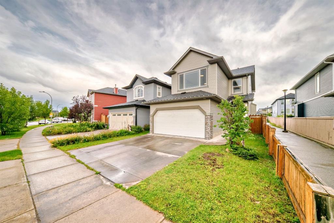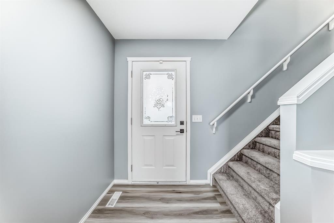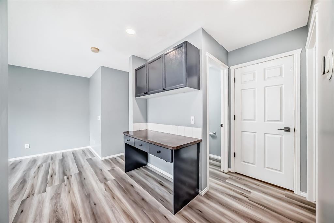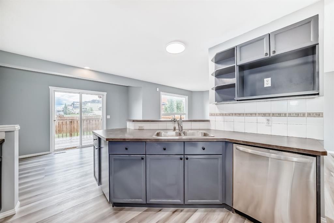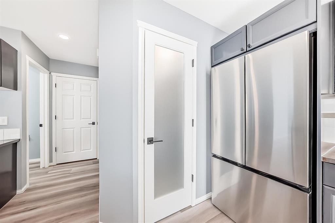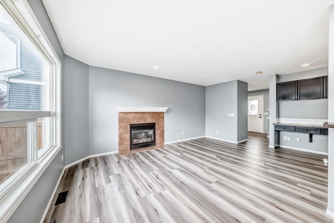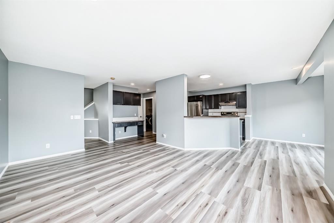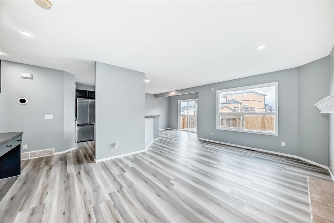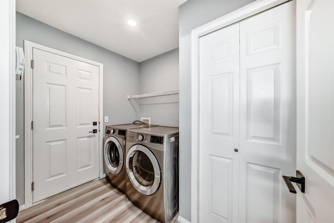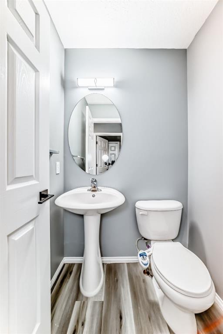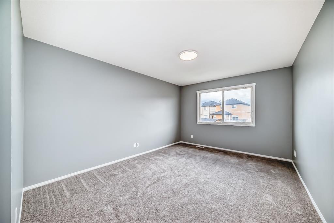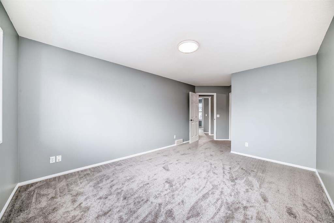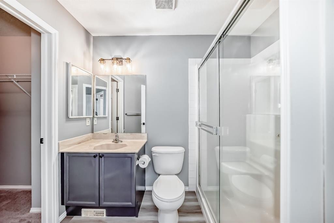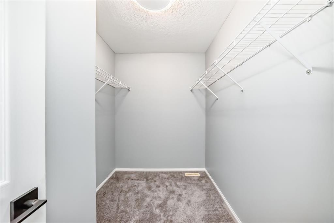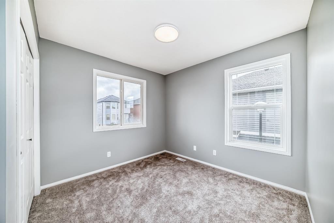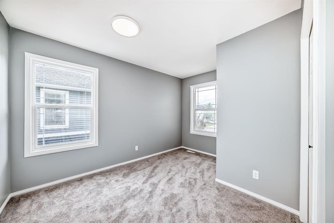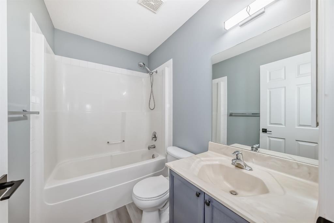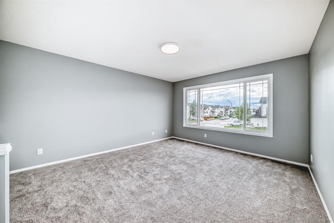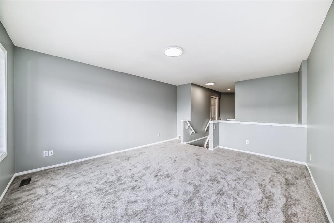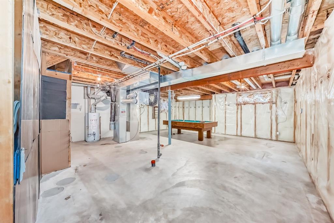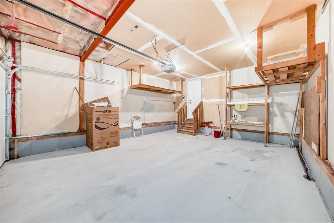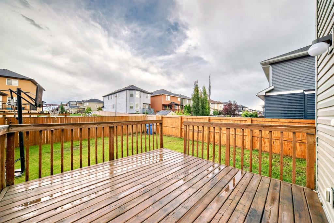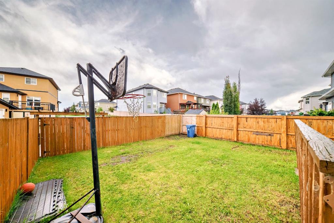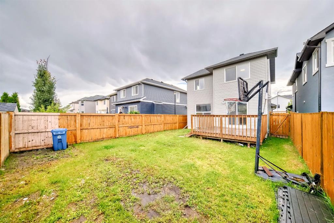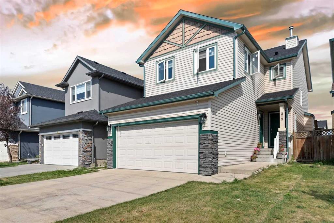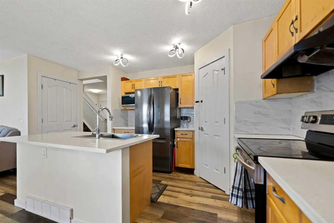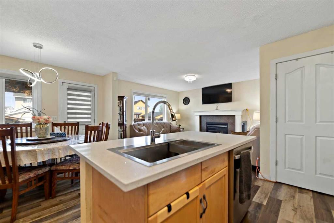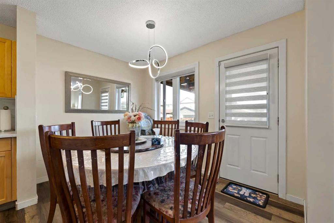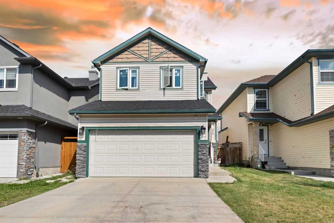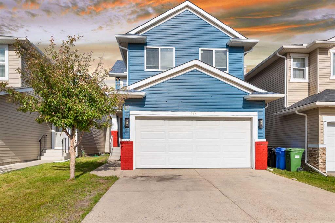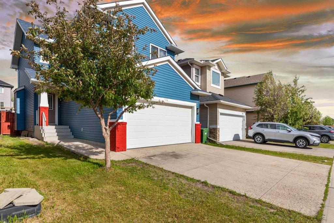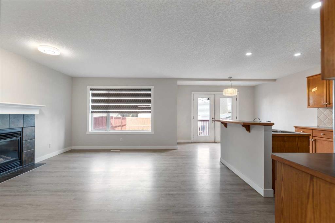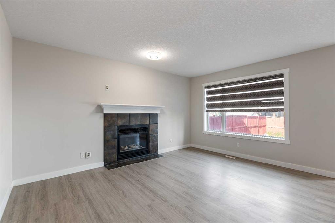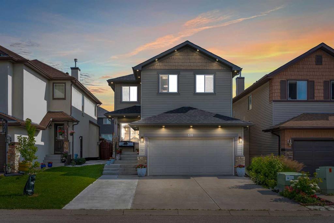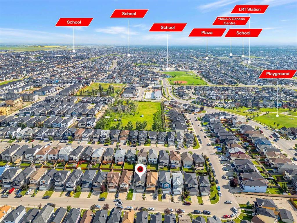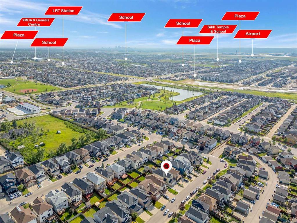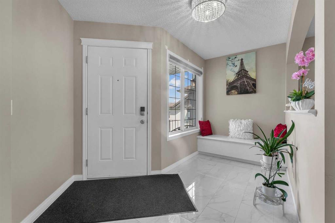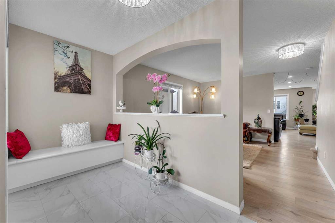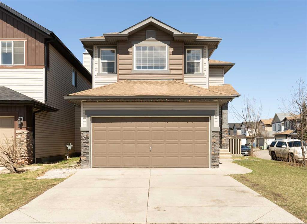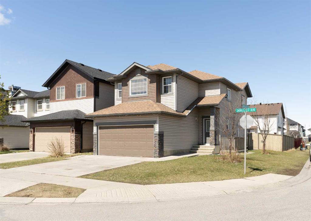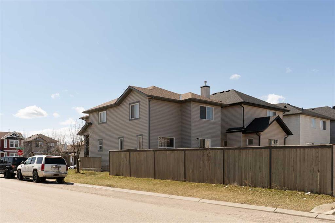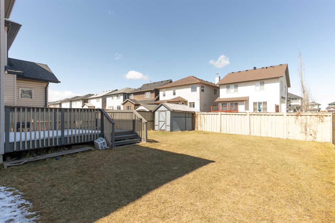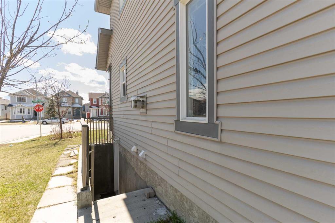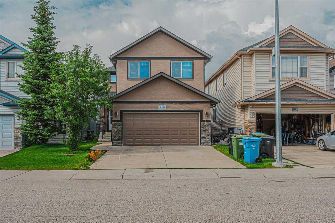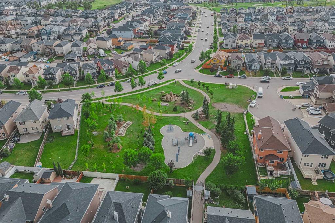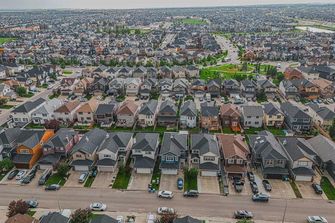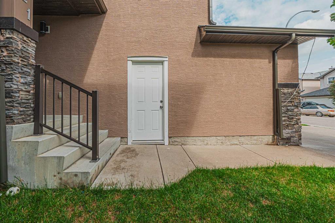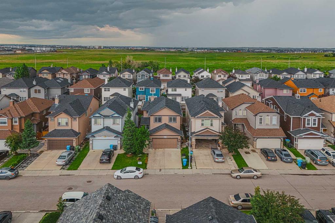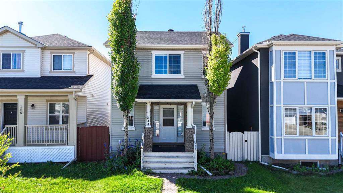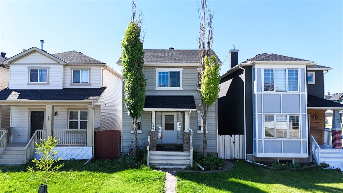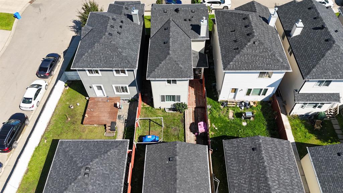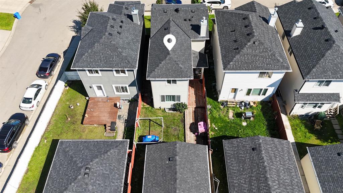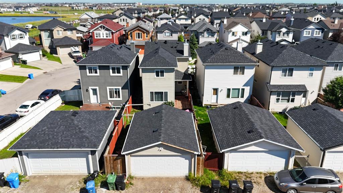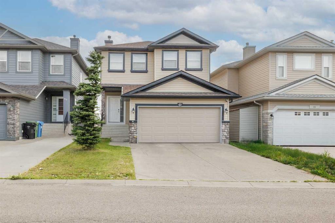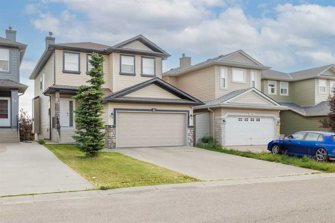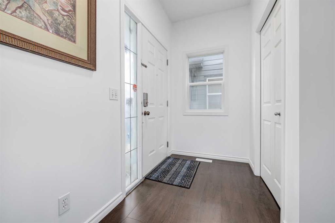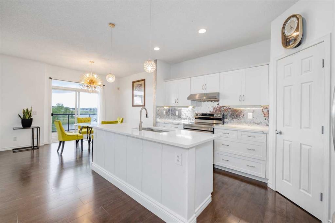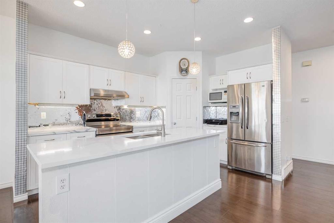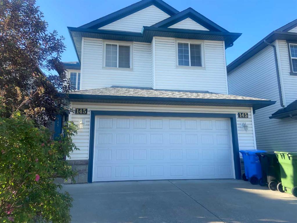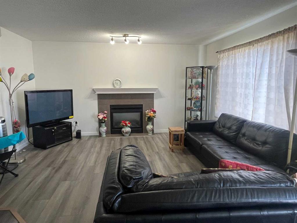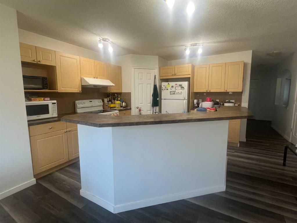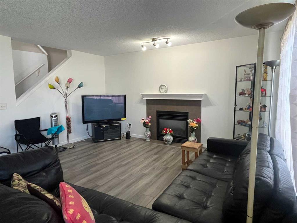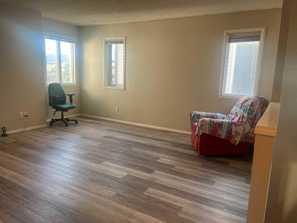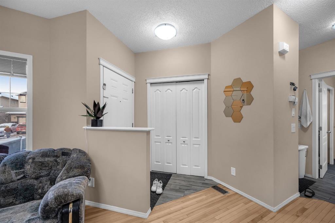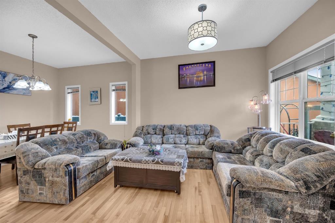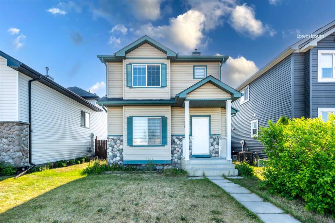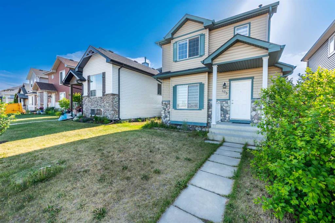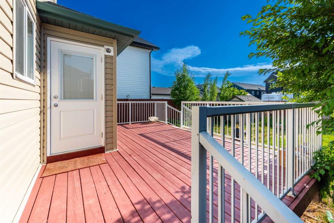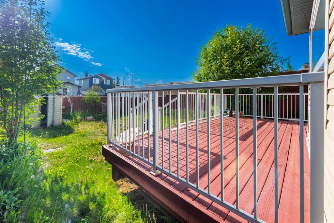164 Saddlecrest Boulevard NE
Calgary T3J 5E9
MLS® Number: A2246793
$ 629,000
3
BEDROOMS
2 + 1
BATHROOMS
2004
YEAR BUILT
This beautifully updated 3 bedroom, 2.5 bathroom detached home is located in the heart of Saddleridge and ready for its next chapter. Recent upgrades include brand new flooring, carpet, and modern appliances throughout. The functional main floor offers defined living and dining areas, while the upper level features generously sized bedrooms and a large bonus room — perfect for a family room, home office, or play space. With a west-facing front entrance and an east-facing backyard, you’ll enjoy bright morning light and cooler evenings. Close to schools, parks, shopping, and transit, this home blends comfort, style, and convenience.
| COMMUNITY | Saddle Ridge |
| PROPERTY TYPE | Detached |
| BUILDING TYPE | House |
| STYLE | 2 Storey |
| YEAR BUILT | 2004 |
| SQUARE FOOTAGE | 1,709 |
| BEDROOMS | 3 |
| BATHROOMS | 3.00 |
| BASEMENT | Full, Unfinished |
| AMENITIES | |
| APPLIANCES | Dishwasher, Electric Range, Electric Stove, Refrigerator, Washer/Dryer |
| COOLING | None |
| FIREPLACE | Gas |
| FLOORING | Carpet, Vinyl Plank |
| HEATING | Fireplace(s), Forced Air, Natural Gas |
| LAUNDRY | Main Level |
| LOT FEATURES | Back Lane, Back Yard |
| PARKING | Double Garage Attached, Parking Pad |
| RESTRICTIONS | None Known |
| ROOF | Asphalt Shingle |
| TITLE | Fee Simple |
| BROKER | eXp Realty |
| ROOMS | DIMENSIONS (m) | LEVEL |
|---|---|---|
| Entrance | 7`9" x 8`2" | Main |
| Living Room | 12`0" x 16`10" | Main |
| Laundry | 6`2" x 8`8" | Main |
| 2pc Bathroom | 4`4" x 4`7" | Main |
| Kitchen | 10`5" x 9`11" | Main |
| Dining Room | 11`2" x 8`6" | Main |
| Pantry | 3`7" x 6`2" | Main |
| Bonus Room | 12`11" x 15`2" | Upper |
| Bedroom - Primary | 11`2" x 17`10" | Upper |
| 4pc Ensuite bath | 4`11" x 8`2" | Upper |
| Walk-In Closet | 8`8" x 6`1" | Upper |
| Bedroom | 9`9" x 11`4" | Upper |
| Bedroom | 11`7" x 12`4" | Upper |
| 4pc Bathroom | 7`8" x 4`11" | Upper |

