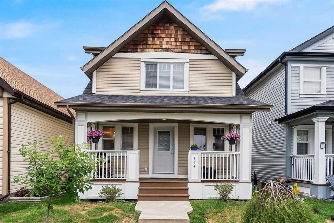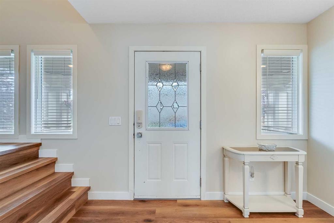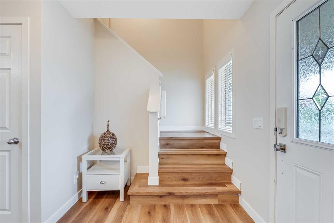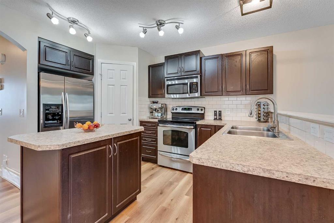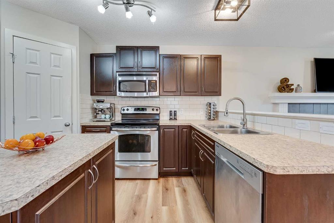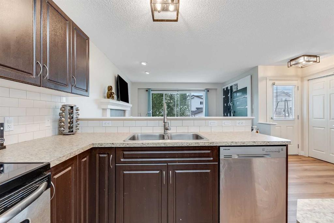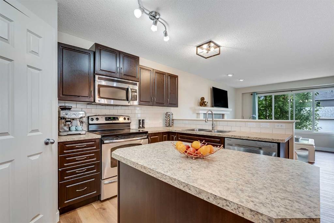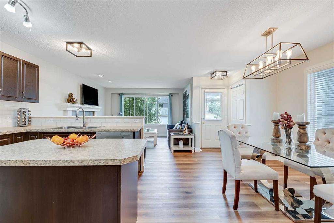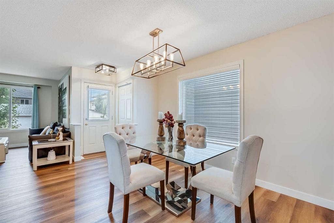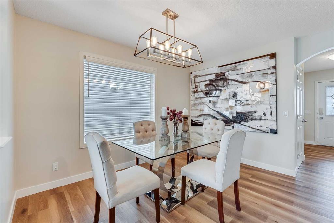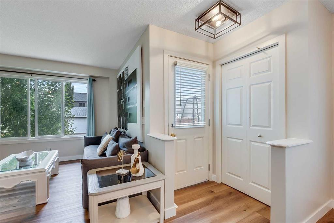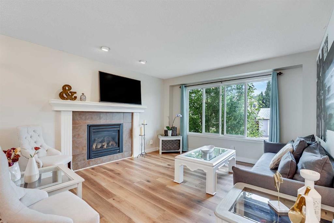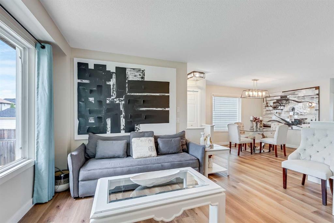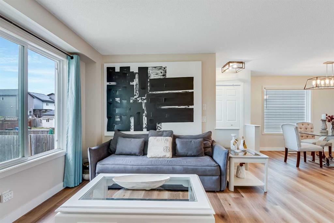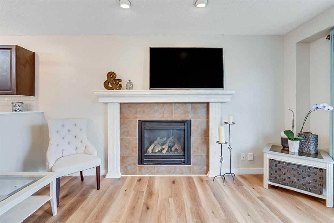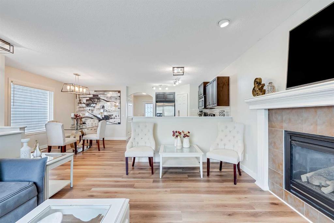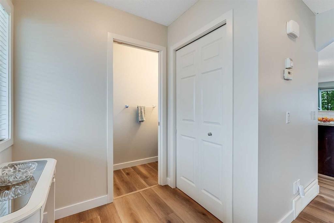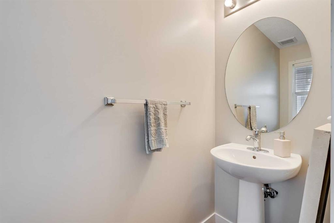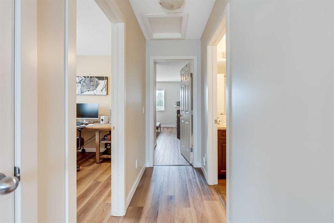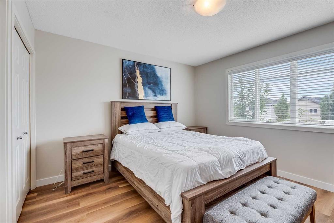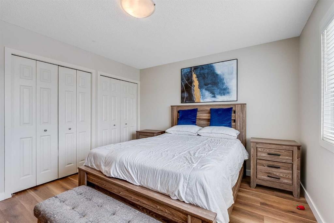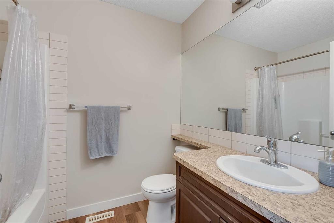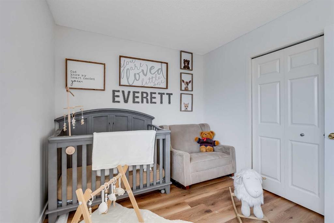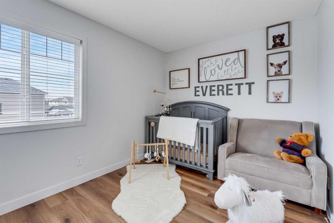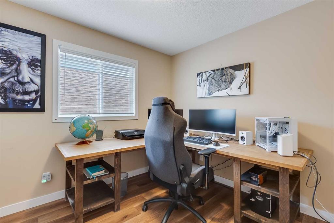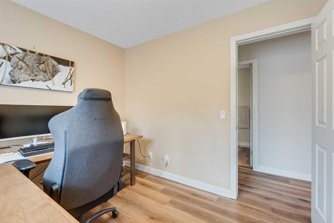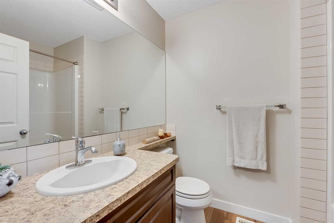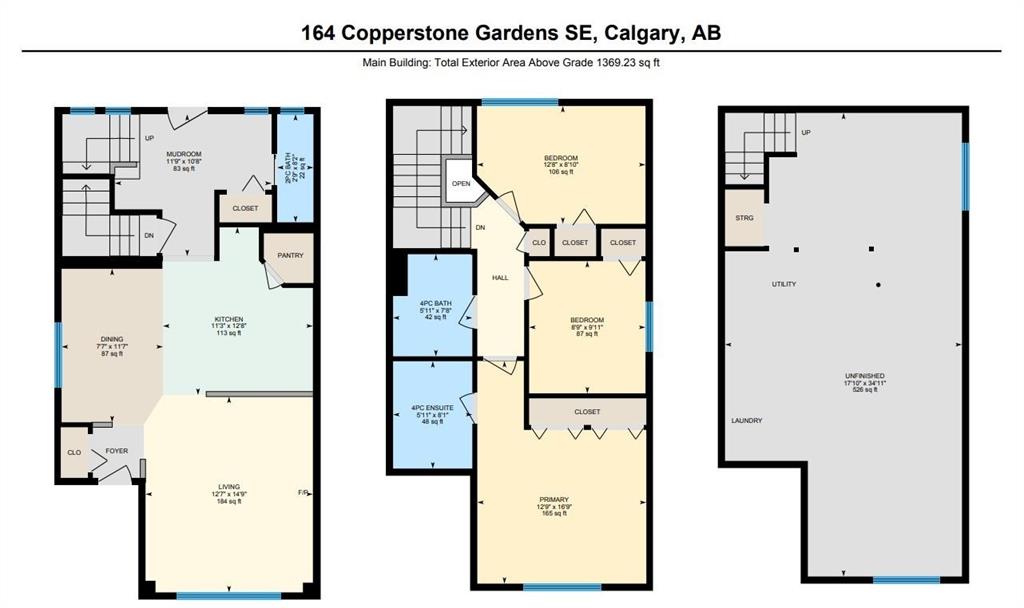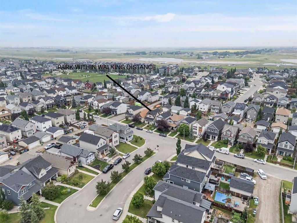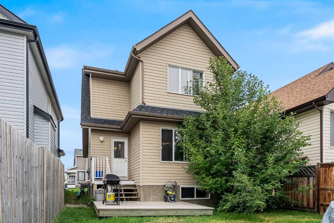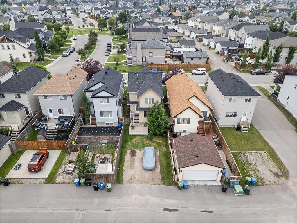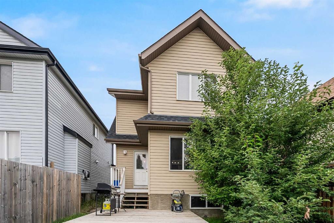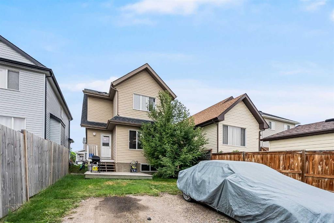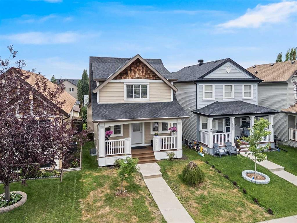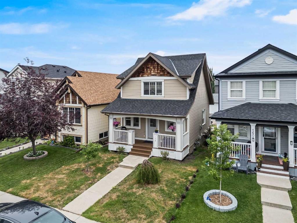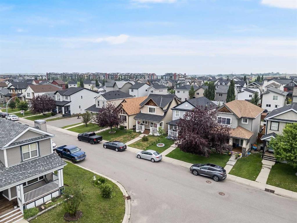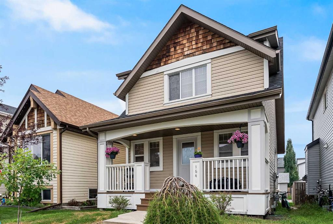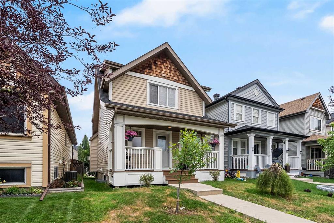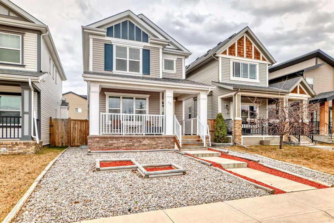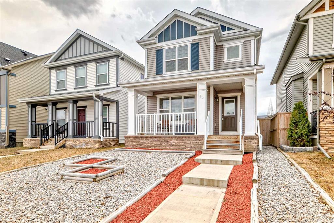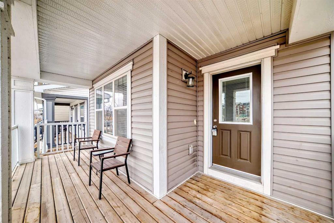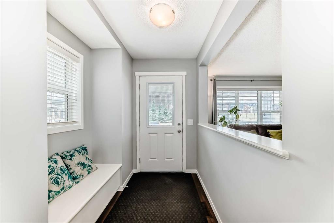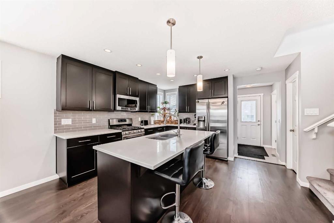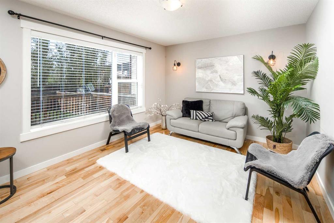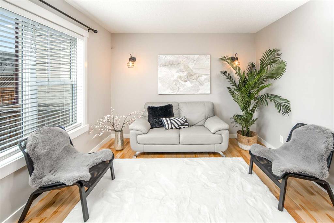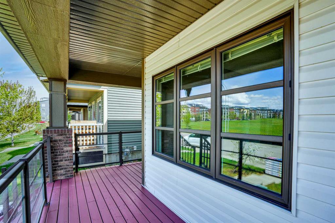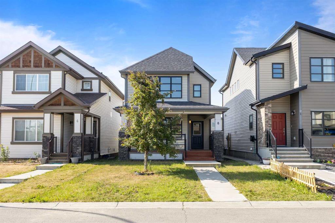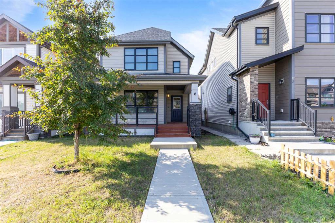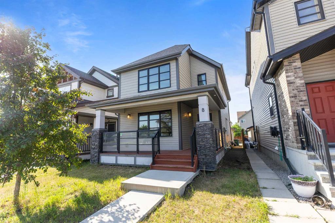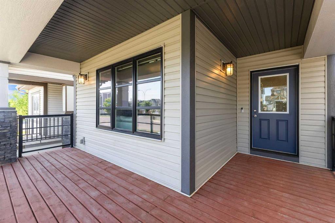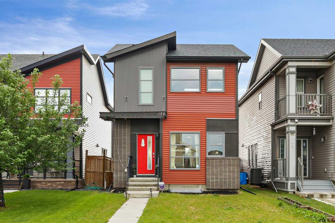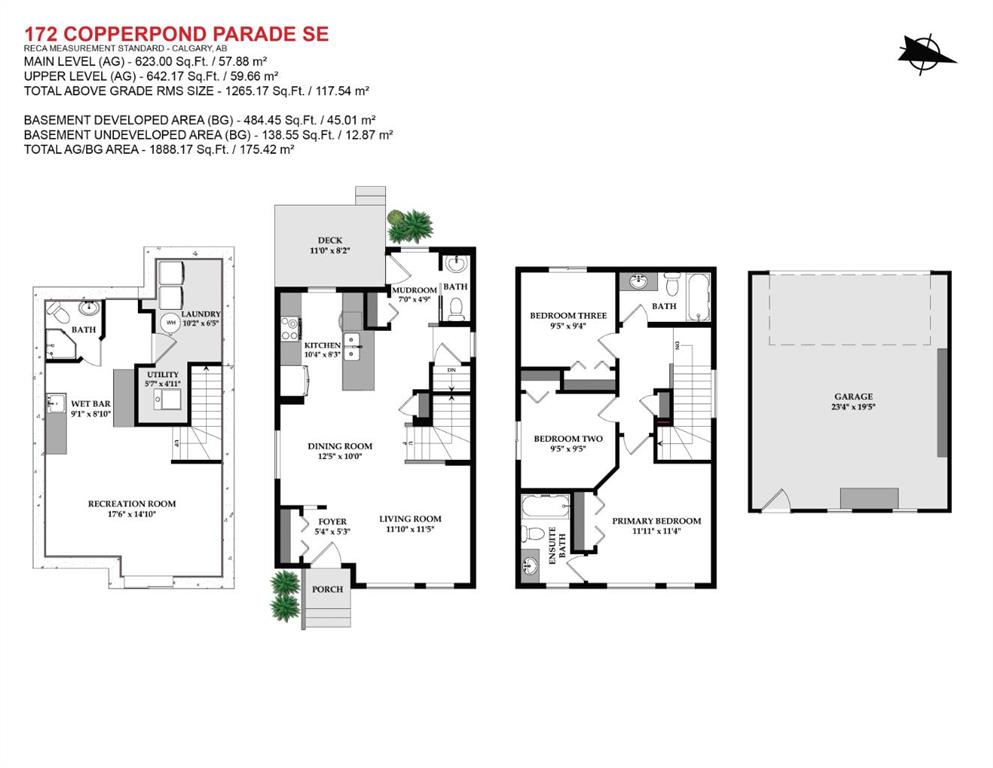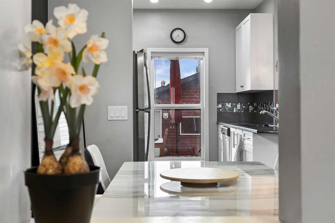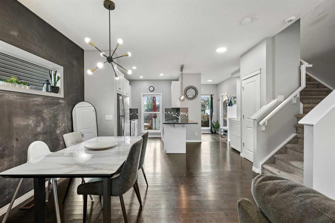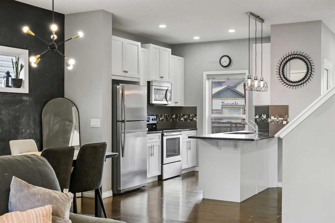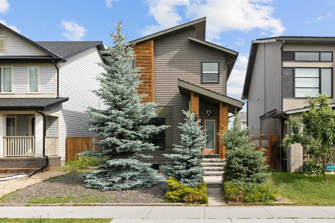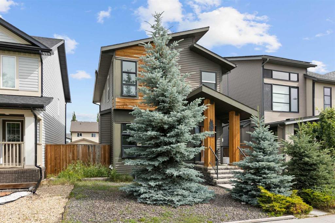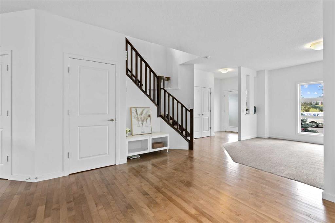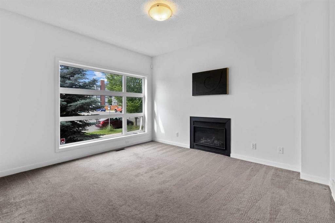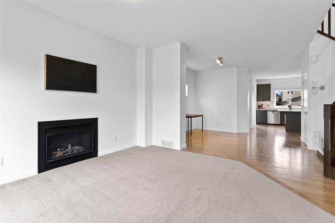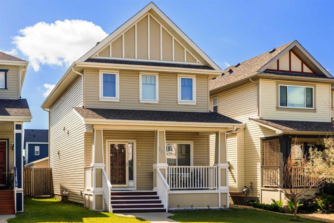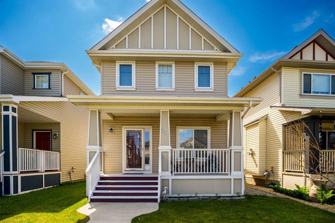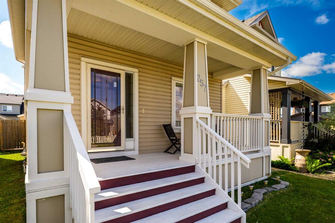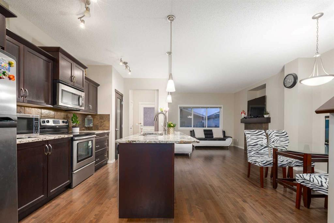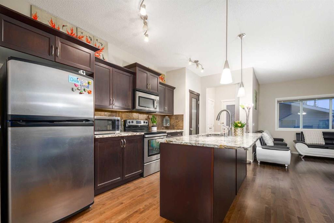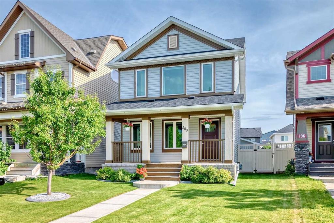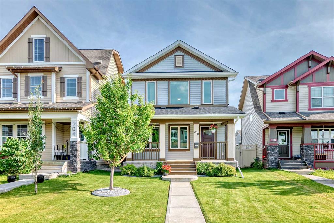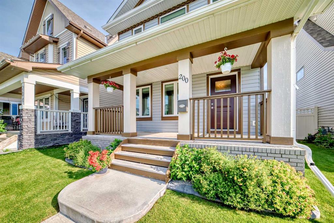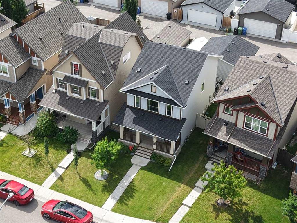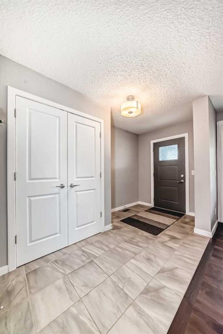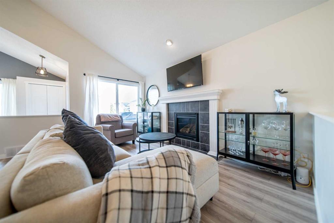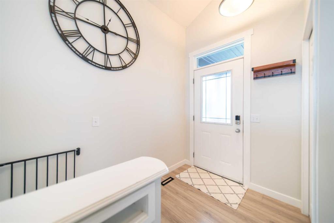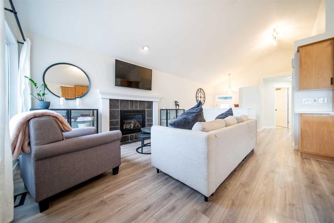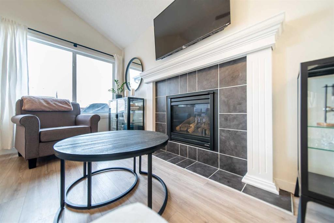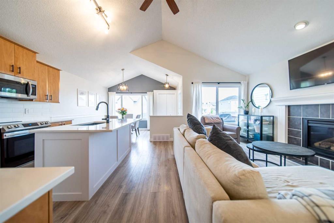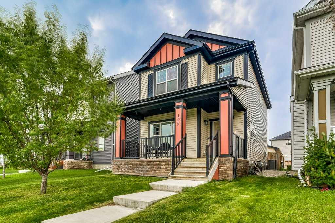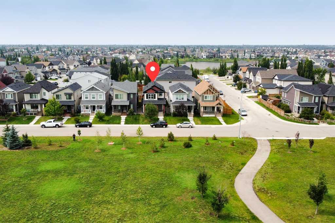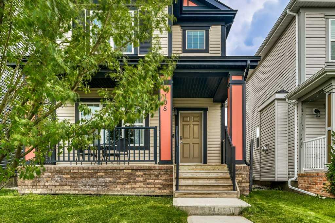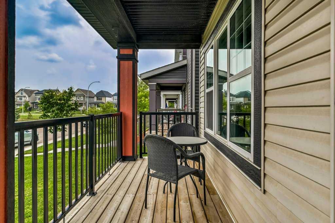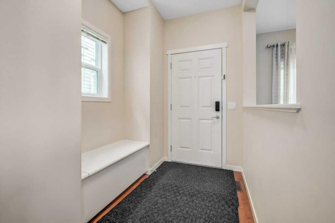164 Copperstone Gardens SE
Calgary T2Z 0R7
MLS® Number: A2241891
$ 529,900
3
BEDROOMS
2 + 1
BATHROOMS
1,369
SQUARE FEET
2009
YEAR BUILT
Lovingly MAINTAINED AND UPDATED by the ORIGINAL OWNER this move in ready home offers LOCATION and QUICK POSSESSION in the heart of Copperfield, within walking distance to two parks, schools and public transportation. The lovely Arts and Crafts exterior elevation welcomes you with it's great curb appeal and front verandah. A bright open floor plan greets you as you enter - showcasing the large windows strategically placed throughout the main floor. NEW VINYL PLANK FLOORING flows throughout the main and upper floor creating a seamless transition between rooms maximizing your furniture placement and lifestyle options. A FRESH neutral PAINT palette and updated tasteful lighting brightens the main living areas. Mocha stained cabinetry, overlaid with warm toned laminate countertops and a stainless steel appliance package complement the functional and elegant kitchen. A free standing island offers additional storage and preparation space and the corner pantry adds more storage for larger appliances and canned & dry staples. The OPEN ENDED DINING AREA sits adjacent to the kitchen. Overlooking the rear yard is a family sized Great Room which will accommodate a sectional sofa and features a gas fireplace for those cooler evenings. The rear entrance is set with a closet and leads to the rear yard and private patio. Upstairs is a spacious PRIMARY RETREAT complemented with a 4 PC ENSUITE BATH and WALL TO WALL CLOSETS. Two additional bedrooms and a four piece main bath complete the upper level, that has also been refreshed with a neutral paint palette and new vinyl plank flooring. An undeveloped basement with two large venting windows, a three piece bath rough in and a wide open area is left for you to create your own personal plan. Call today and get ready to move into your new family home in time for the new school year!
| COMMUNITY | Copperfield |
| PROPERTY TYPE | Detached |
| BUILDING TYPE | House |
| STYLE | 2 Storey |
| YEAR BUILT | 2009 |
| SQUARE FOOTAGE | 1,369 |
| BEDROOMS | 3 |
| BATHROOMS | 3.00 |
| BASEMENT | Full, Unfinished |
| AMENITIES | |
| APPLIANCES | Dishwasher, Electric Stove, Microwave Hood Fan, Refrigerator, Washer/Dryer, Window Coverings |
| COOLING | None |
| FIREPLACE | Gas |
| FLOORING | Vinyl |
| HEATING | Forced Air |
| LAUNDRY | In Basement |
| LOT FEATURES | Back Lane, Back Yard, Few Trees, Front Yard, Interior Lot, Landscaped, Lawn, Rectangular Lot |
| PARKING | Alley Access, Off Street |
| RESTRICTIONS | None Known |
| ROOF | Asphalt |
| TITLE | Fee Simple |
| BROKER | Century 21 Bamber Realty LTD. |
| ROOMS | DIMENSIONS (m) | LEVEL |
|---|---|---|
| 2pc Bathroom | 8`2" x 2`9" | Main |
| Great Room | 14`9" x 12`7" | Main |
| Dining Room | 11`7" x 7`7" | Main |
| Kitchen | 11`3" x 12`8" | Main |
| Entrance | 11`9" x 10`8" | Main |
| 4pc Ensuite bath | 8`1" x 5`11" | Upper |
| 4pc Bathroom | 7`8" x 5`11" | Upper |
| Bedroom - Primary | 16`9" x 12`9" | Upper |
| Bedroom | 12`8" x 8`10" | Upper |
| Bedroom | 9`11" x 8`9" | Upper |

