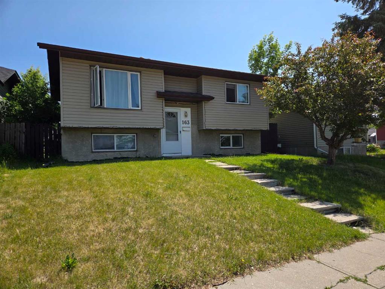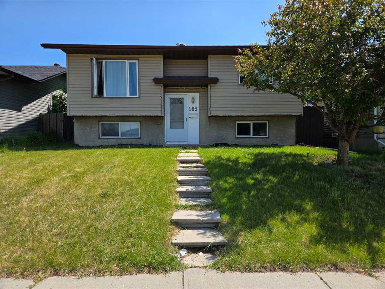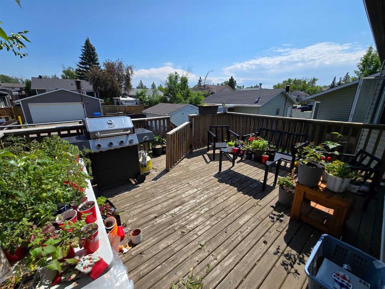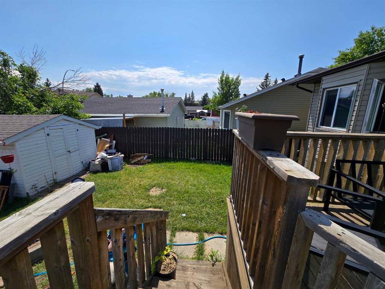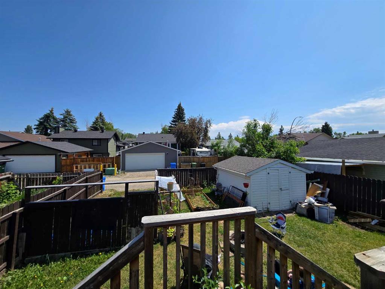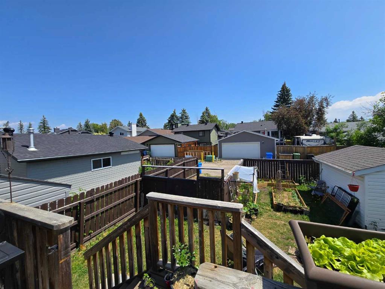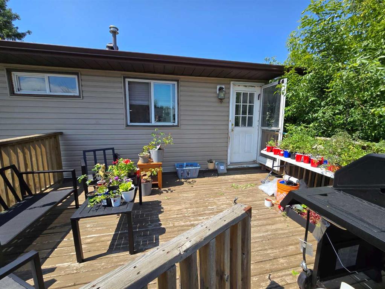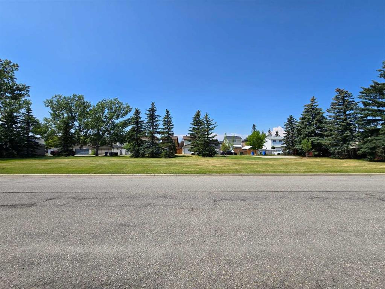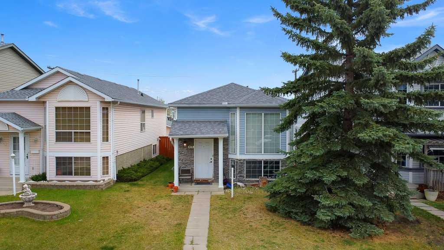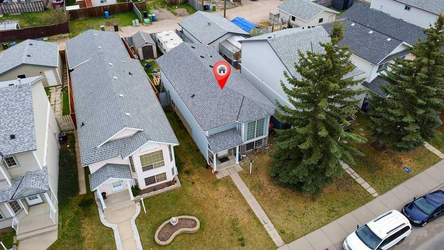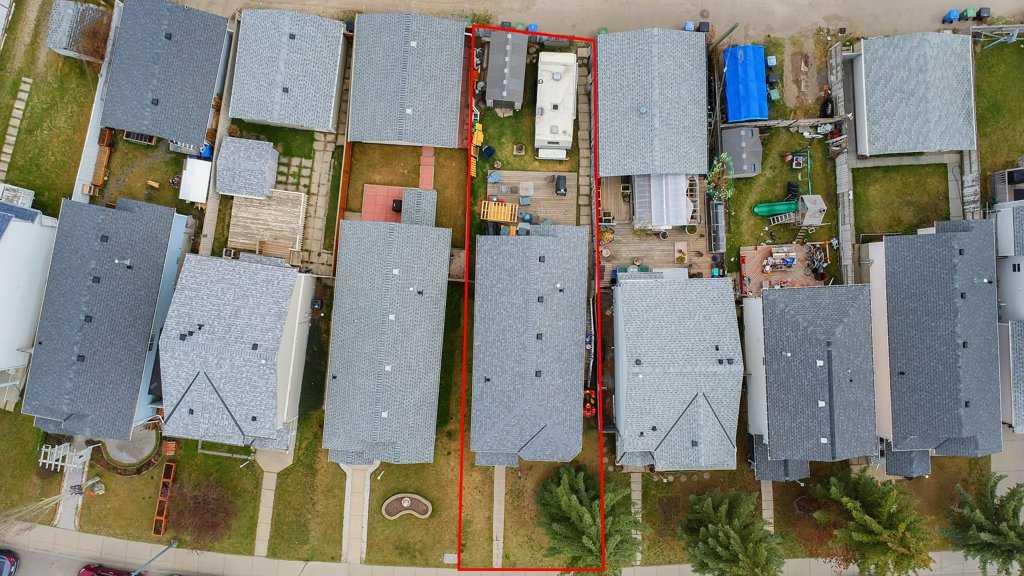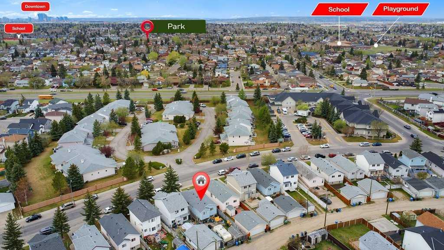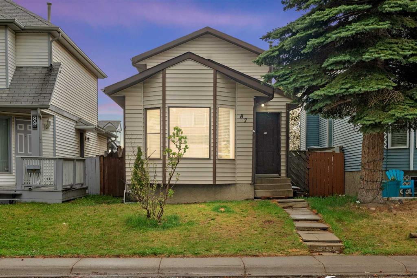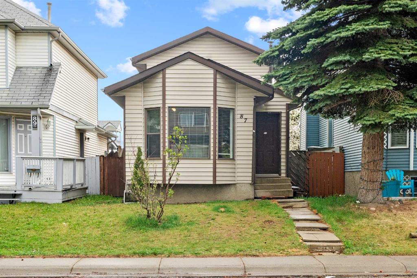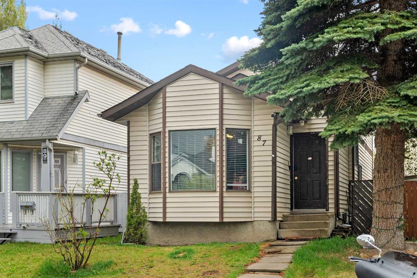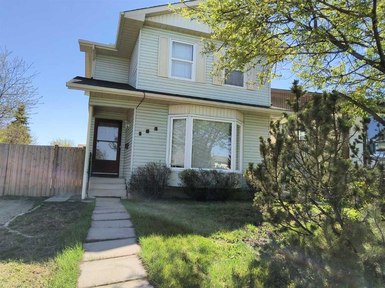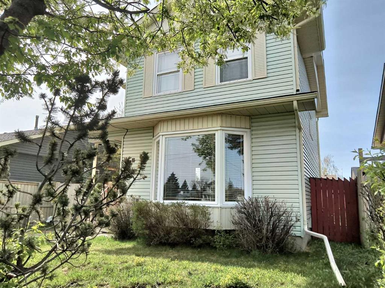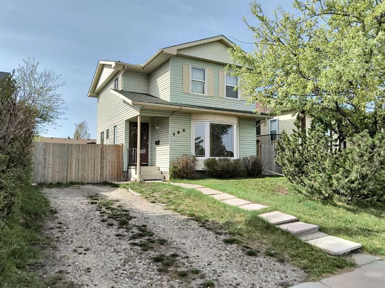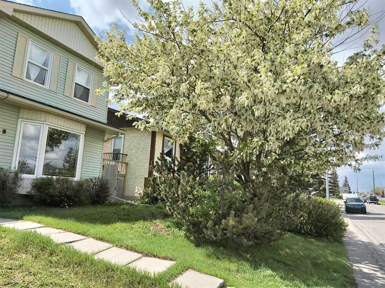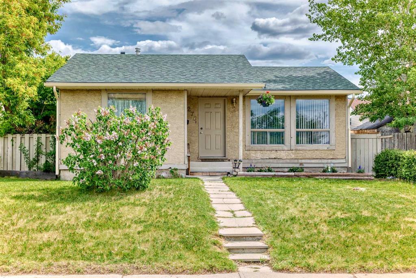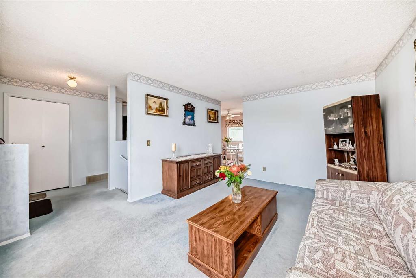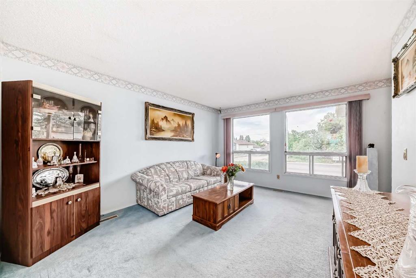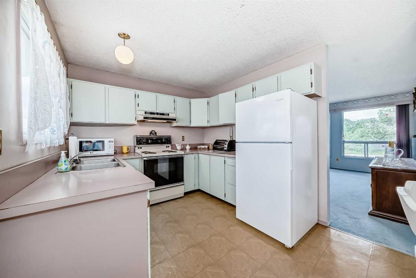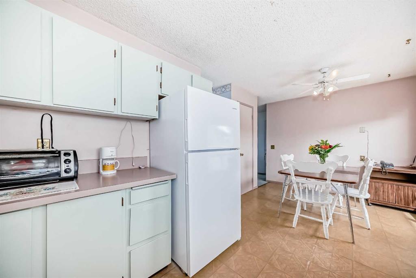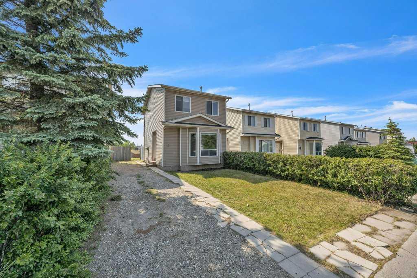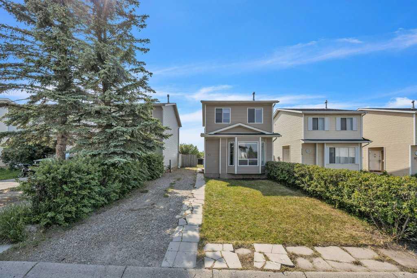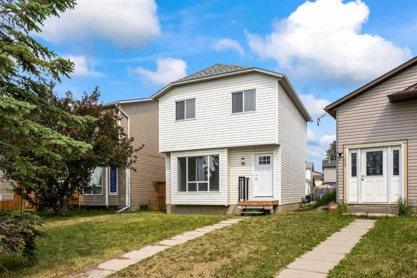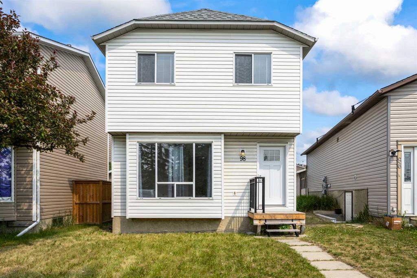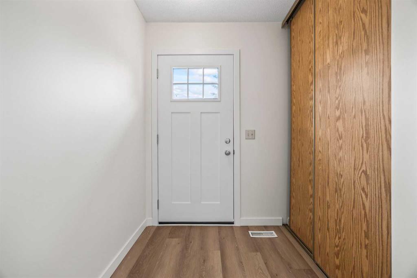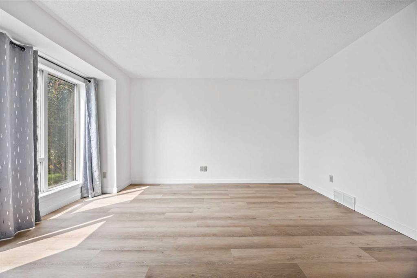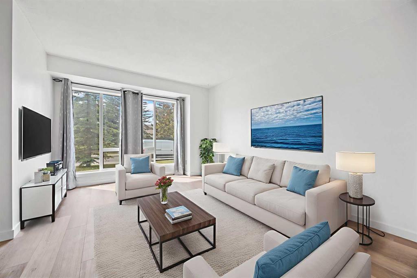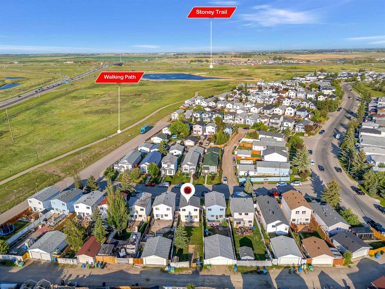163 Casteridge Close NE
Calgary T3J 1Y9
MLS® Number: A2234225
$ 399,900
3
BEDROOMS
2 + 0
BATHROOMS
868
SQUARE FEET
1983
YEAR BUILT
Attention investors, renovators and buyers looking for a home to build equity with - this home is for you! It already has new windows, shingles and siding (~5 years ago), in addition to your vision of updates for the interior. Featuring an open floorplan with kitchen-dining-living room on the main floor, as well as 2 large bedrooms and 4 piece bath. On the lower level you'll find plenty of storage, a 3 piece bathroom, laundry, a 3rd bedroom, as well as a large flex space that could be a rec room, or easily converted to a 4th bedroom (the way it is currently used). Outside you'll find a spacious backyard with parking pad, large shed and huge deck. Out front is plenty of street parking and a green space across the road - no front neighbours! The home is less than a block from a school and playground, with quick access to major transport routes, transit, shopping and more schools. Don't wait, book an appointment to view today!
| COMMUNITY | Castleridge |
| PROPERTY TYPE | Detached |
| BUILDING TYPE | House |
| STYLE | Bi-Level |
| YEAR BUILT | 1983 |
| SQUARE FOOTAGE | 868 |
| BEDROOMS | 3 |
| BATHROOMS | 2.00 |
| BASEMENT | Finished, Full |
| AMENITIES | |
| APPLIANCES | Dishwasher, Dryer, Range, Range Hood, Refrigerator, Washer |
| COOLING | None |
| FIREPLACE | N/A |
| FLOORING | Carpet, Laminate, Linoleum |
| HEATING | Forced Air |
| LAUNDRY | Lower Level |
| LOT FEATURES | Back Lane, Few Trees, Front Yard, Landscaped, Lawn, Level, Rectangular Lot, See Remarks, Street Lighting |
| PARKING | Alley Access, Off Street, On Street, Parking Pad, RV Access/Parking, See Remarks |
| RESTRICTIONS | None Known |
| ROOF | Asphalt Shingle |
| TITLE | Fee Simple |
| BROKER | Real Estate Professionals Inc. |
| ROOMS | DIMENSIONS (m) | LEVEL |
|---|---|---|
| Bedroom | 10`8" x 9`4" | Basement |
| Flex Space | 16`8" x 10`11" | Basement |
| Storage | 11`5" x 6`9" | Basement |
| Laundry | 12`8" x 11`2" | Basement |
| Furnace/Utility Room | 5`11" x 5`8" | Basement |
| 3pc Bathroom | 0`0" x 0`0" | Basement |
| 4pc Bathroom | 0`0" x 0`0" | Main |
| Kitchen With Eating Area | 12`11" x 12`3" | Main |
| Living Room | 14`6" x 11`9" | Main |
| Bedroom - Primary | 12`3" x 11`11" | Main |
| Bedroom | 11`3" x 9`9" | Main |

