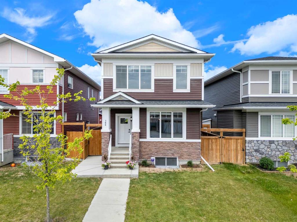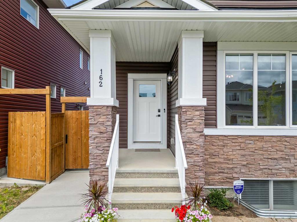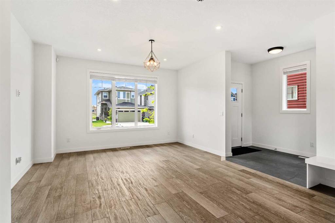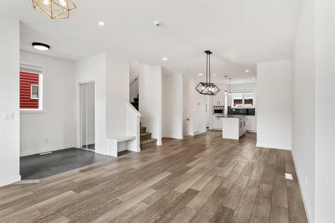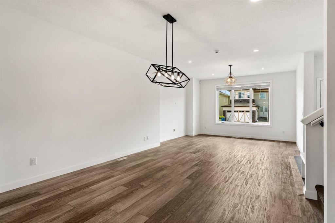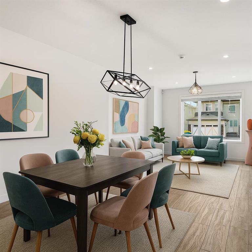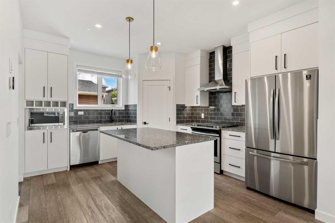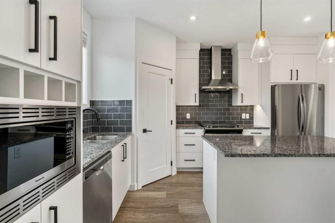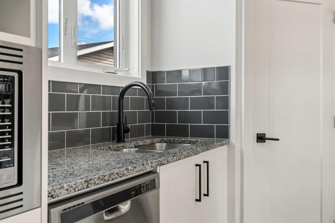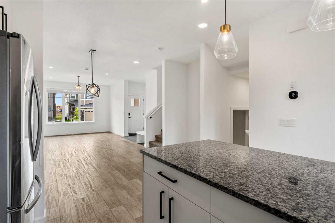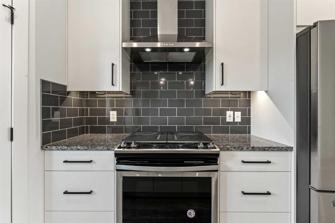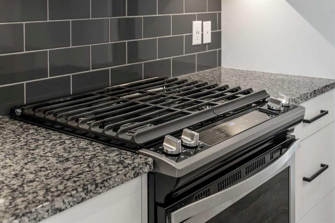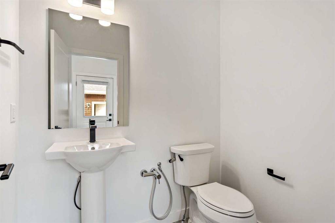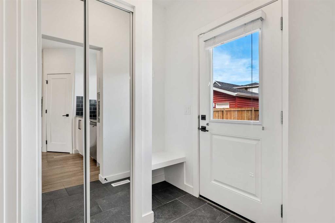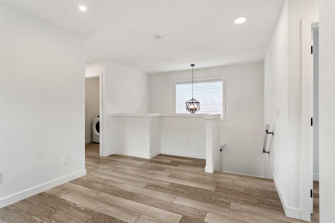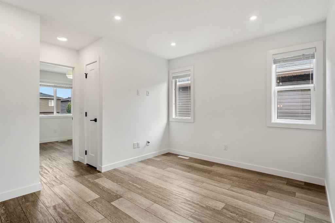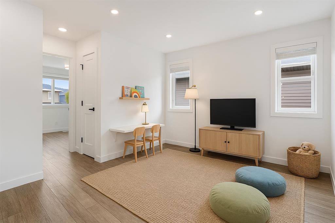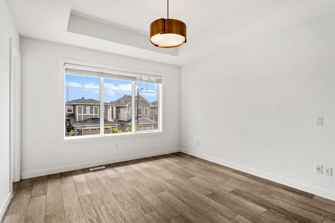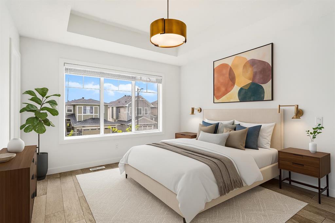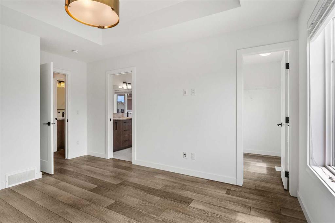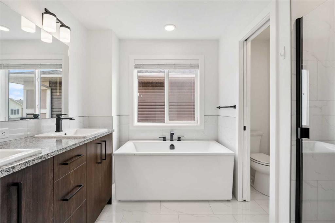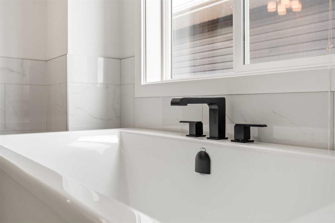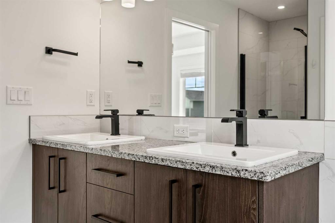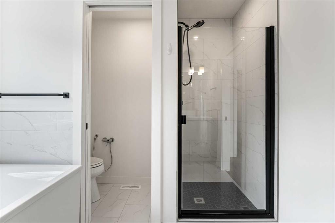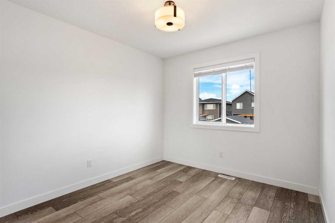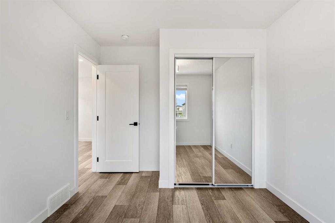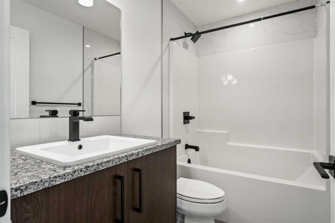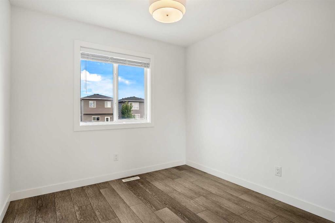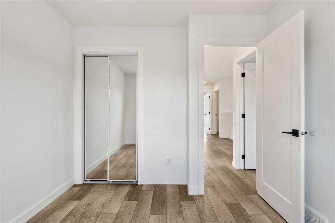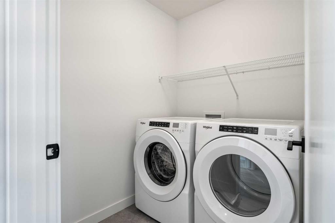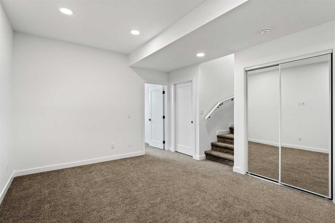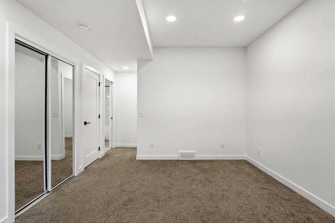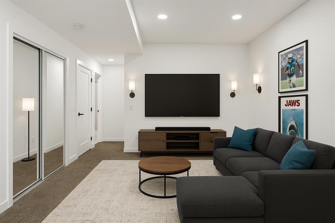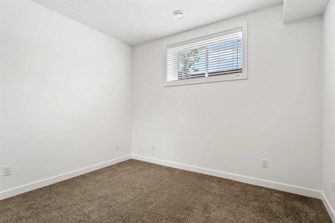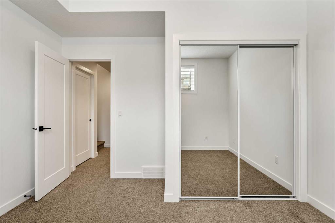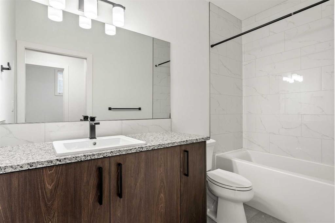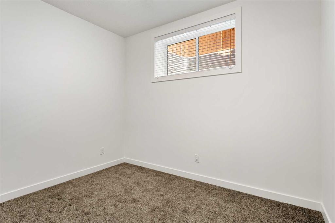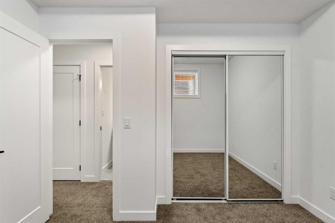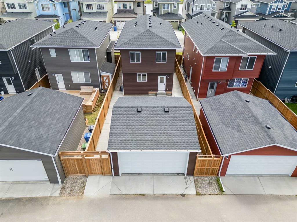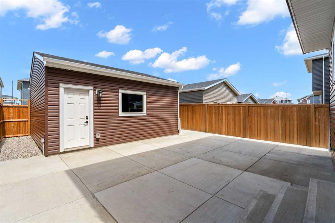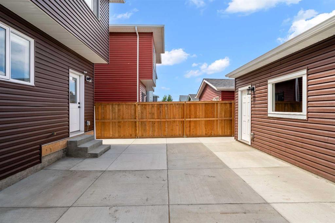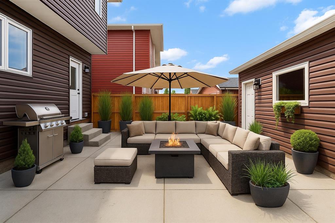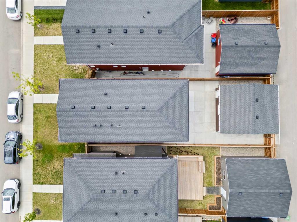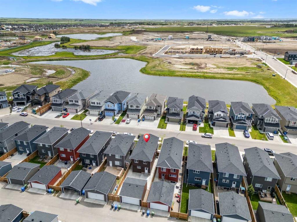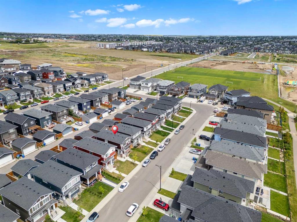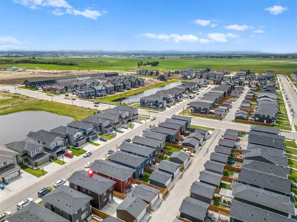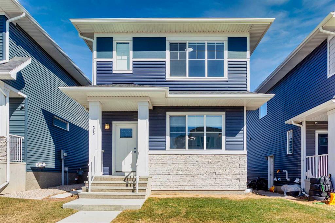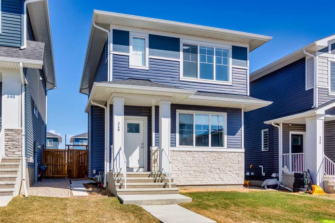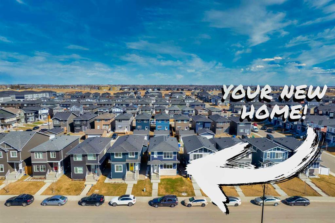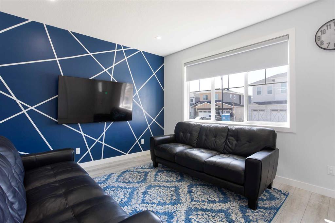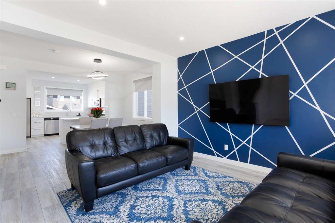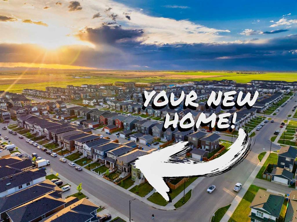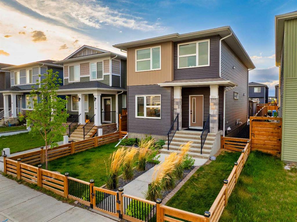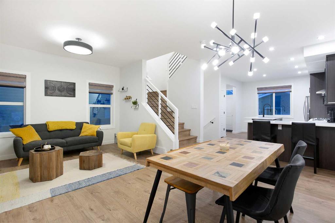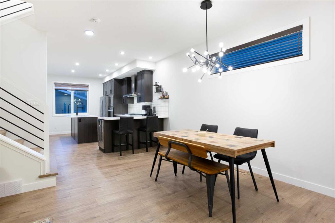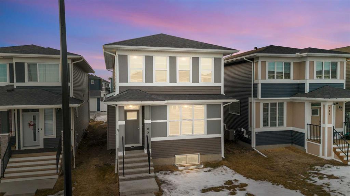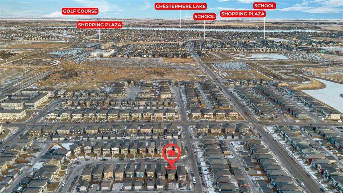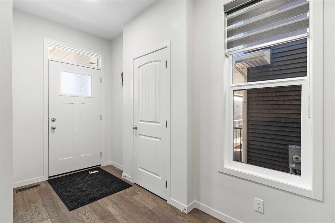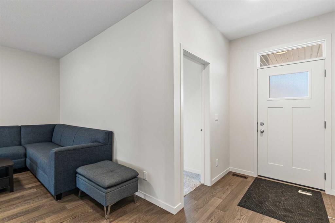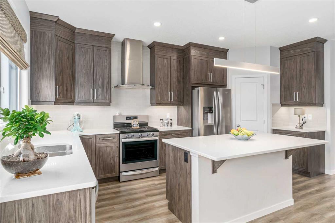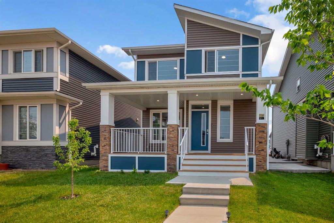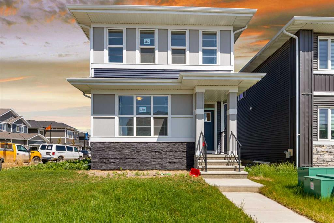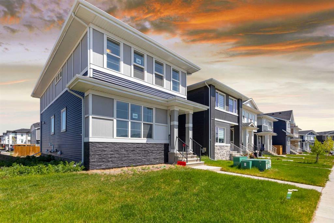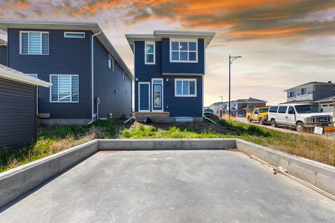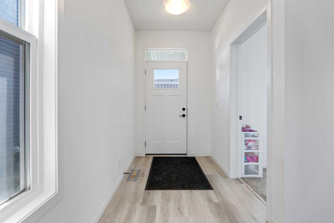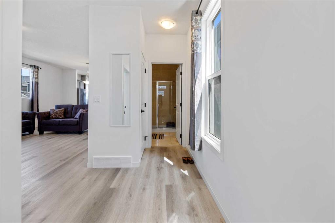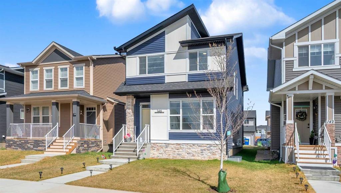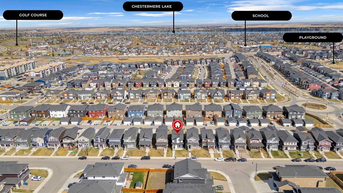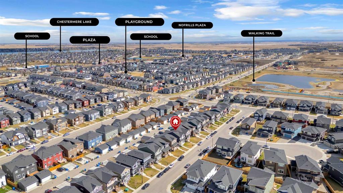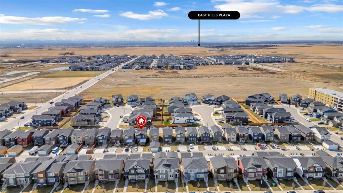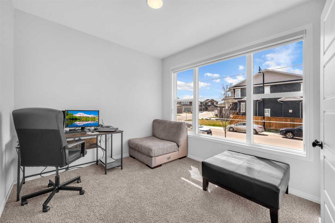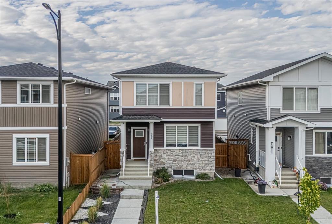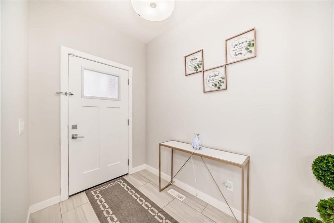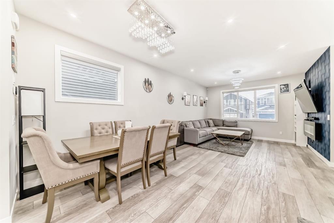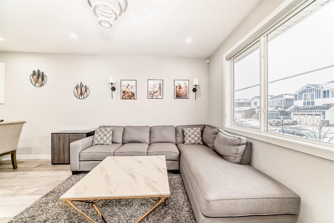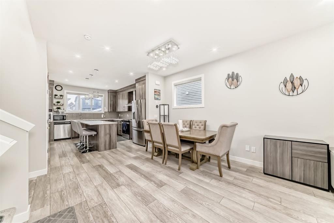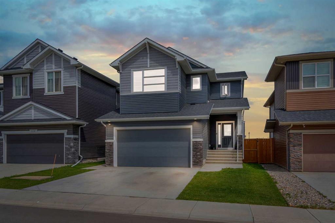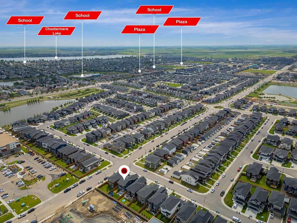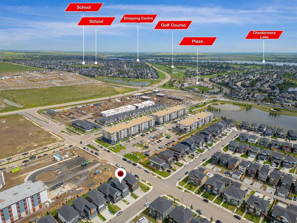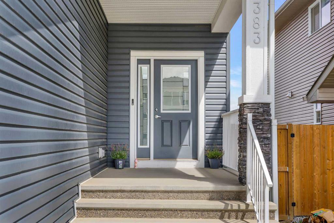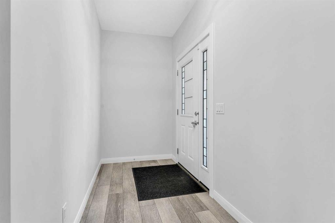162 Chelsea Grove
Chestermere T1X 2N6
MLS® Number: A2237488
$ 664,900
5
BEDROOMS
3 + 1
BATHROOMS
1,726
SQUARE FEET
2021
YEAR BUILT
Welcome to 162 Chelsea Grove – a stylish, move in ready family home in one of Chestermere’s most dynamic communities. Pride of ownership shines in this beautifully kept two storey, lived in just two years by its original owners, now relocating. Built in late 2021 by Truman Homes, the 1,726 sqft residence blends modern finishes, smart design, and generous space for every stage of family life. On a quiet, low traffic street, the home opens to an airy plan bathed in natural light, amplified by custom blinds. Luxury vinyl plank flooring spans the main and upper levels for style and durability. The gourmet kitchen anchors the space with granite counters, stainless appliances, chimney hood fan, built in microwave, large corner pantry, and a tile backsplash. A versatile nook beside the dining area works as a homework station, coffee bar, or compact office. Upstairs, three well proportioned bedrooms await. The serene primary suite offers room for a king bed, a spa inspired ensuite with deep soaker tub, separate shower, and walk in closet. Two additional bedrooms share a tasteful 4 piece bath. All bathrooms feature bidet spray wands, an upgrade in comfort and hygiene. Need extra space? The fully finished basement delivers two bright bedrooms, another 4 piece bath, and flex space ideal for movie nights, teen hangouts, or visiting relatives. A 2 piece bath off the rear mudroom boosts day to day convenience. Outside, a 20×22ft detached double garage stores cars, bikes, and tools. Tall wood fencing surrounds the poured concrete yard for privacy and true low maintenance living. Chelsea is Chestermere’s fastest growing family centred neighbourhood. Parks, playgrounds, and sports fields are steps away; Public and Catholic schools serve the area, and a new high school is planned, proof of continuing investment in youth and property values. A five minute drive delivers you to Chestermere’s lakefront with its sandy beach, boat launches, and year round events. For everyday convenience, EastHills Shopping Centre with Costco, Walmart, Cineplex, restaurants, services, only a few minutes away. Why choose 162 Chelsea Grove? Like new condition without construction delays; stylish, durable upgrades already complete; five bedrooms and 3½ baths for flexible living; a yard designed for leisure, not labour; and a thriving community poised for long term appreciation. Additional highlights include a welcoming front porch, energy efficient windows, high efficiency furnace with HRV. The oversized foyer with coat closet streamlines busy mornings, while a handy back door to the yard simplifies summer barbecues. Commuters will value instant access to Stoney Trail, 17 Ave SE, and Calgary’s city limits, putting downtown or the airport within an easy drive. If you crave a modern, turn key home that pairs urban convenience with small town charm, 162 Chelsea Grove is ready to welcome you. Book your showing today and experience the lifestyle firsthand.
| COMMUNITY | Chelsea_CH |
| PROPERTY TYPE | Detached |
| BUILDING TYPE | House |
| STYLE | 2 Storey |
| YEAR BUILT | 2021 |
| SQUARE FOOTAGE | 1,726 |
| BEDROOMS | 5 |
| BATHROOMS | 4.00 |
| BASEMENT | Finished, Full |
| AMENITIES | |
| APPLIANCES | Dishwasher, Electric Stove, Microwave, Oven, Range Hood, Refrigerator, Washer/Dryer |
| COOLING | None |
| FIREPLACE | N/A |
| FLOORING | Carpet, Ceramic Tile, Vinyl Plank |
| HEATING | Forced Air, Natural Gas |
| LAUNDRY | Laundry Room, Upper Level |
| LOT FEATURES | Level, Low Maintenance Landscape, Rectangular Lot |
| PARKING | Double Garage Detached |
| RESTRICTIONS | Utility Right Of Way |
| ROOF | Asphalt Shingle |
| TITLE | Fee Simple |
| BROKER | RE/MAX First |
| ROOMS | DIMENSIONS (m) | LEVEL |
|---|---|---|
| Game Room | 12`5" x 15`6" | Basement |
| Bedroom | 11`11" x 11`5" | Basement |
| Bedroom | 9`4" x 10`8" | Basement |
| 4pc Bathroom | 0`0" x 0`0" | Basement |
| Furnace/Utility Room | 5`2" x 9`8" | Basement |
| Foyer | 5`5" x 7`11" | Main |
| Living Room | 14`8" x 16`8" | Main |
| Kitchen | 12`8" x 14`6" | Main |
| Dining Room | 15`0" x 8`10" | Main |
| 2pc Bathroom | 0`0" x 0`0" | Main |
| Bedroom - Primary | 11`5" x 14`10" | Upper |
| Bedroom | 9`4" x 12`11" | Upper |
| Bedroom | 9`3" x 10`6" | Upper |
| Den | 15`2" x 9`11" | Upper |
| Laundry | 6`1" x 5`7" | Upper |
| 4pc Bathroom | 0`0" x 0`0" | Upper |
| 5pc Ensuite bath | 0`0" x 0`0" | Upper |

