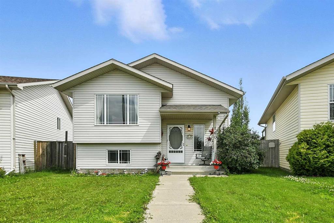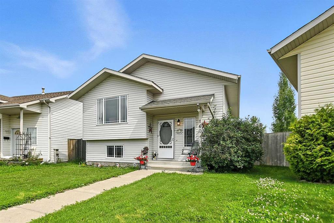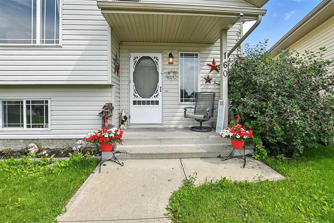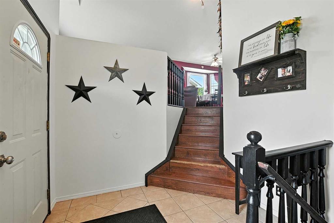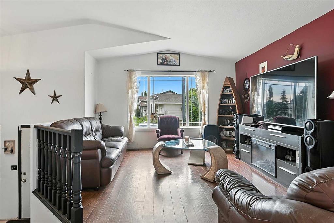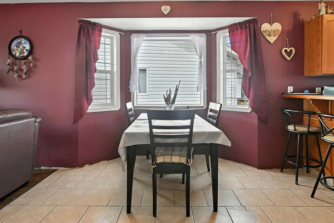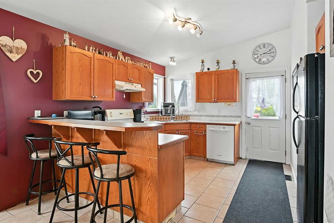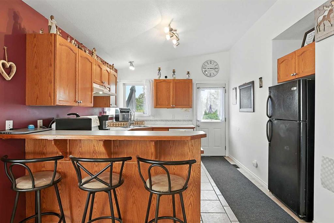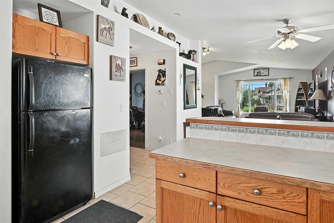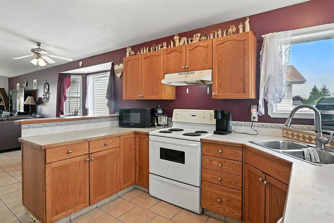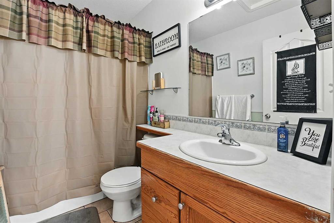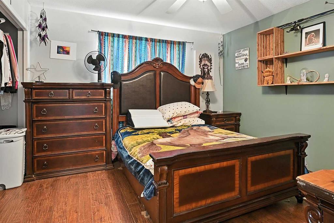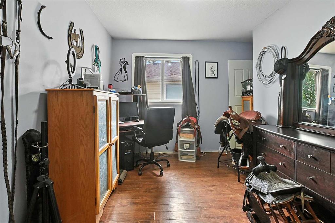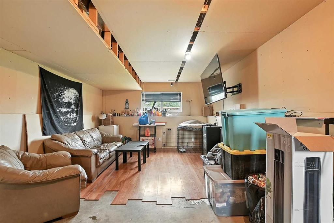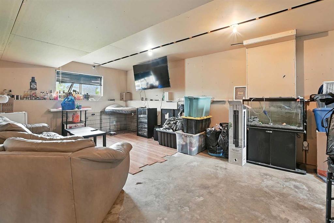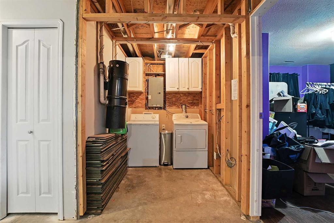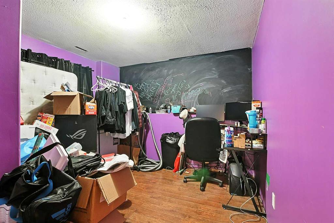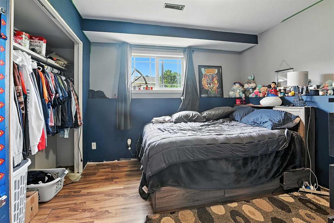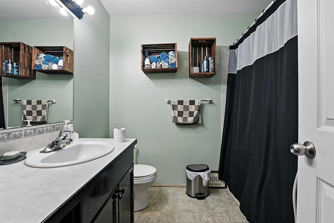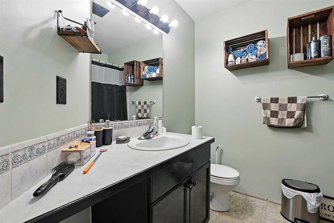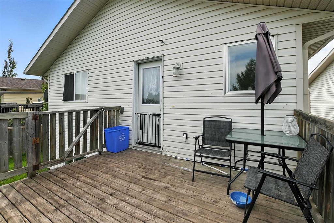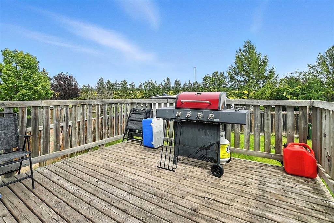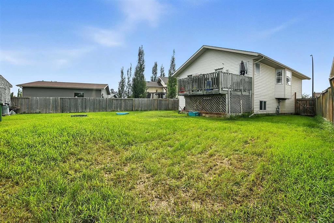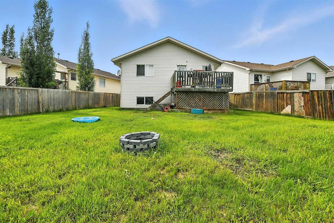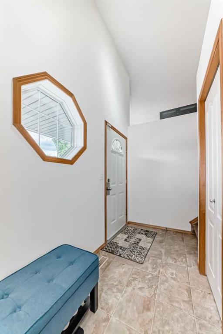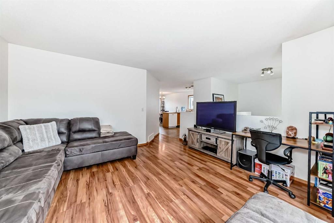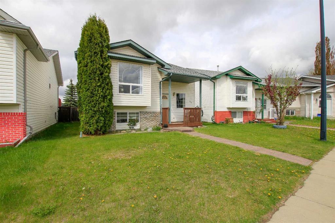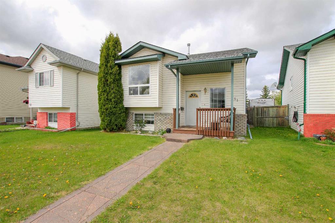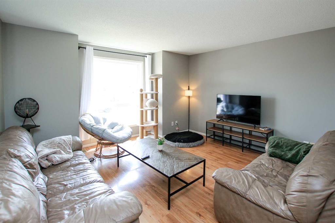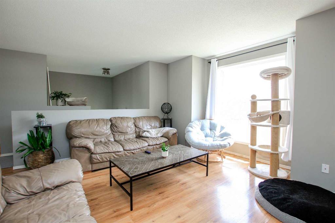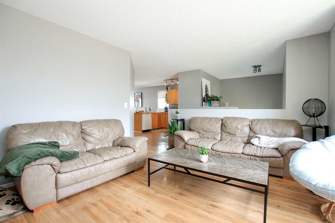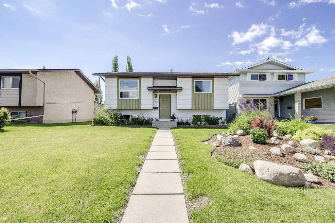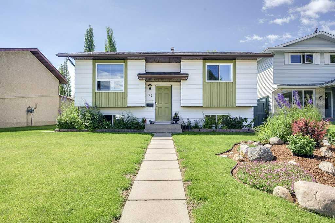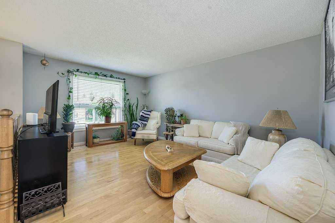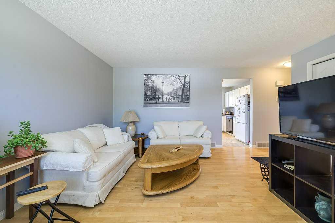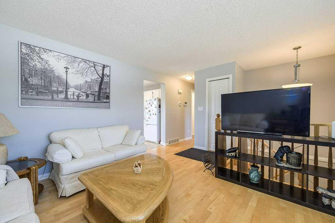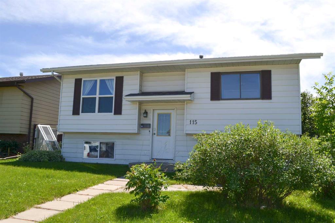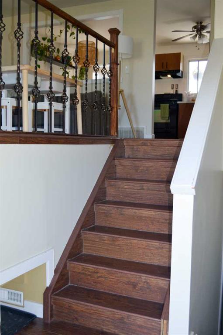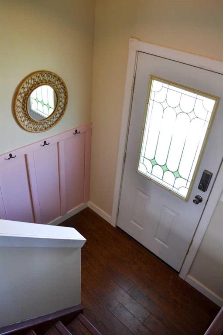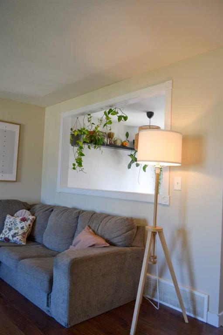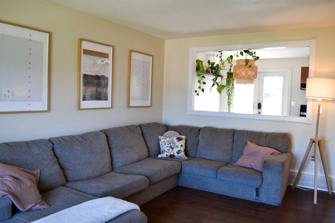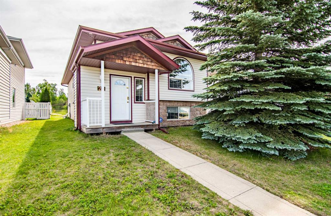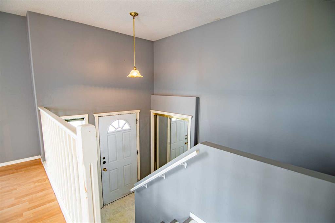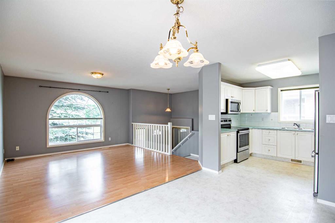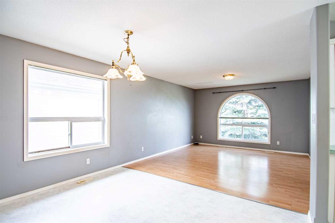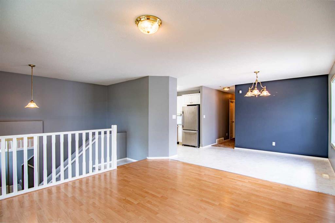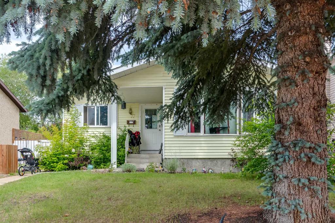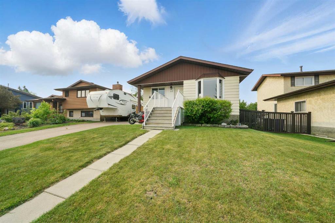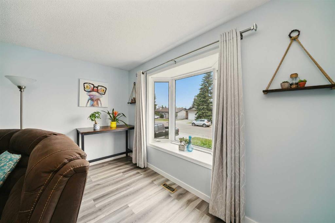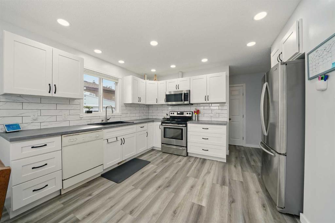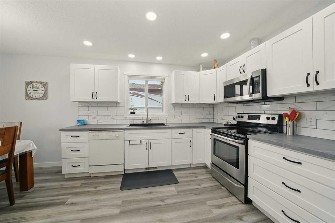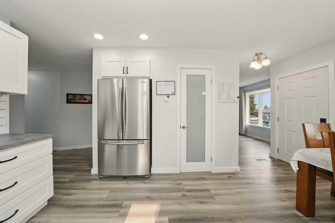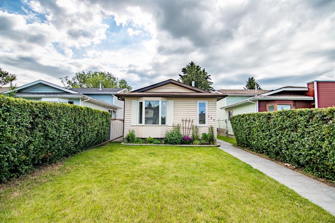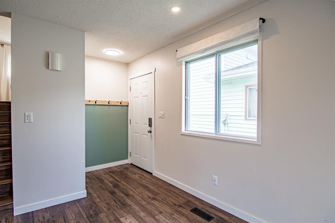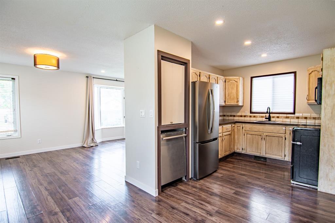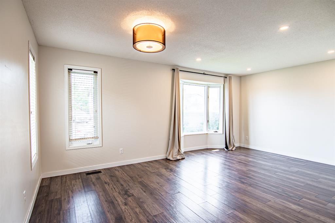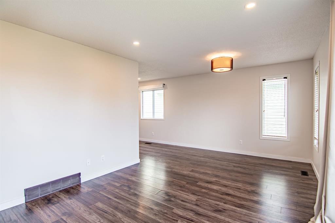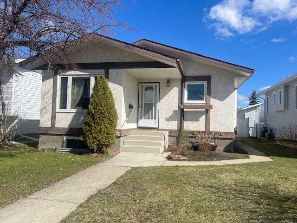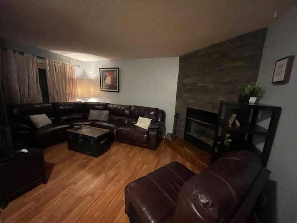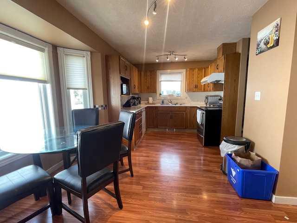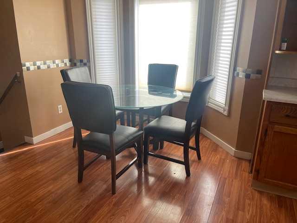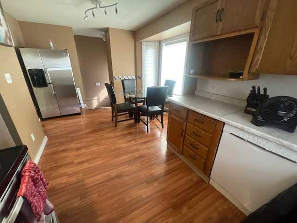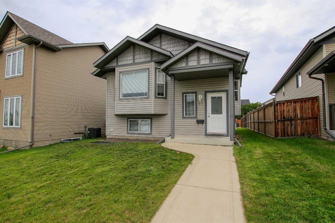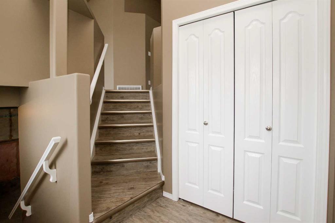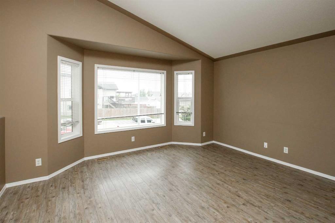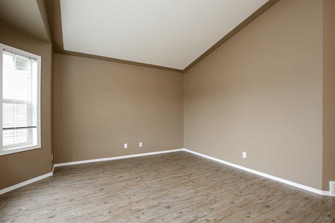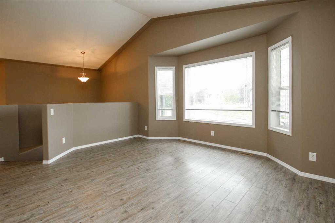160 Deschner Close
Red Deer T4R 3C4
MLS® Number: A2241668
$ 349,900
4
BEDROOMS
2 + 0
BATHROOMS
919
SQUARE FEET
2002
YEAR BUILT
Welcome home to this affordable Bi-Level in the family friendly neighbourhood of DEVONSHIRE! Located on a quiet close with no neighbours behind and unobstructed east facing field views from the back deck. The tiled entry leads upstairs to the bright living room with large windows and vaulted ceiling, opening up to the dining room and functional kitchen with an eating bar, corner sink and door leading to the deck. Two bedrooms and a full bathroom complete the upper level. Downstairs the mostly finished basement is full of potential with high ceilings and large windows. There is a great sized rec room, 2 bedrooms and a full bathroom. Laundry area and utility room finish off the lower level. Outside you'll find plenty of space in the fully fenced yard with alley access, vehicle and RV parking. This home is in a great location close to all level of schools, shopping and the Collicutt Centre.
| COMMUNITY | Devonshire |
| PROPERTY TYPE | Detached |
| BUILDING TYPE | House |
| STYLE | Bi-Level |
| YEAR BUILT | 2002 |
| SQUARE FOOTAGE | 919 |
| BEDROOMS | 4 |
| BATHROOMS | 2.00 |
| BASEMENT | Full, Partially Finished |
| AMENITIES | |
| APPLIANCES | Dishwasher, Electric Range, Refrigerator, Washer/Dryer |
| COOLING | None |
| FIREPLACE | N/A |
| FLOORING | Carpet, Hardwood, Laminate, Tile |
| HEATING | Forced Air, Natural Gas |
| LAUNDRY | In Basement |
| LOT FEATURES | Pie Shaped Lot |
| PARKING | Alley Access, Off Street, RV Access/Parking |
| RESTRICTIONS | None Known |
| ROOF | Asphalt Shingle |
| TITLE | Fee Simple |
| BROKER | Century 21 Maximum |
| ROOMS | DIMENSIONS (m) | LEVEL |
|---|---|---|
| 4pc Bathroom | 7`0" x 8`0" | Lower |
| Bedroom | 12`3" x 11`8" | Lower |
| Laundry | 7`5" x 5`11" | Lower |
| Bedroom | 10`7" x 10`11" | Lower |
| Game Room | 12`10" x 26`5" | Lower |
| Furnace/Utility Room | 7`3" x 7`4" | Lower |
| Bedroom - Primary | 11`11" x 12`0" | Main |
| 4pc Bathroom | 8`5" x 5`1" | Main |
| Bedroom | 11`11" x 10`9" | Main |
| Kitchen | 12`8" x 13`0" | Main |
| Dining Room | 12`1" x 9`6" | Main |
| Living Room | 13`1" x 15`6" | Main |
| Foyer | 9`2" x 7`9" | Main |

