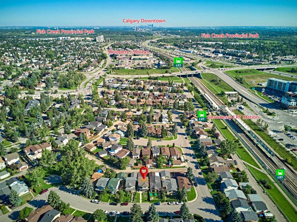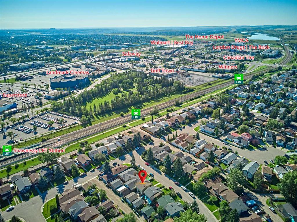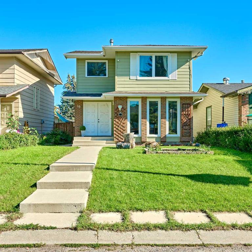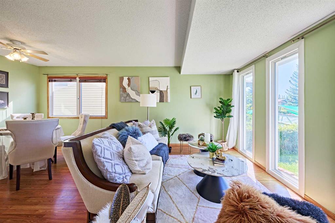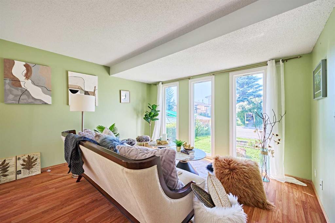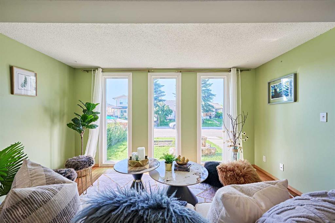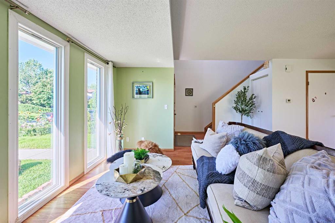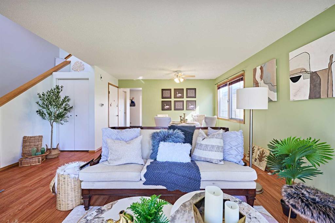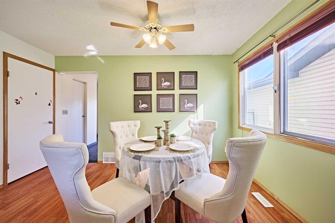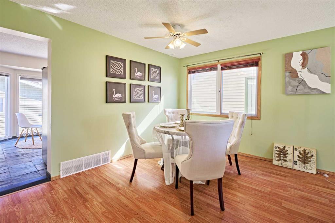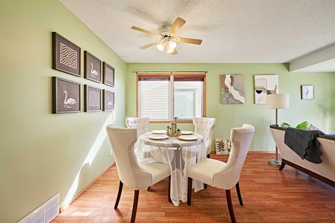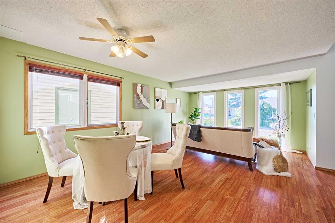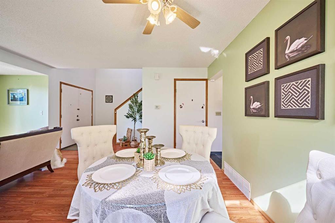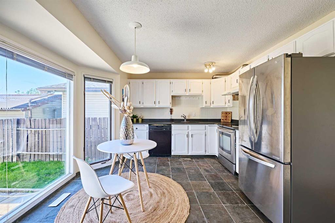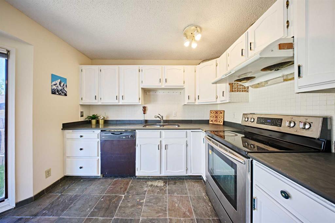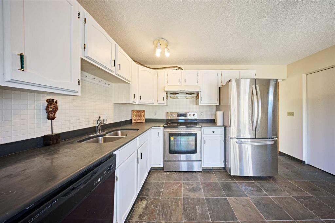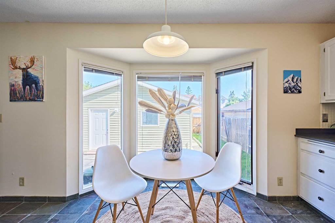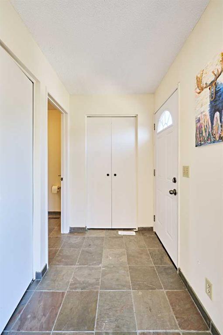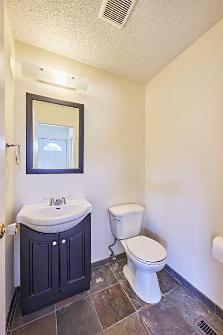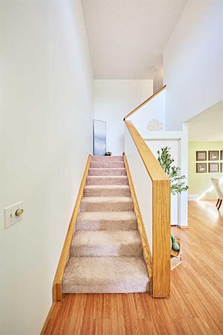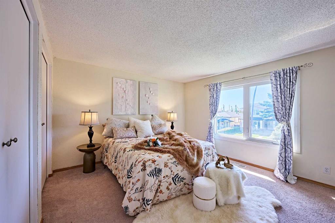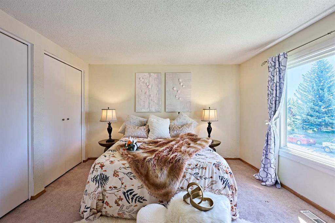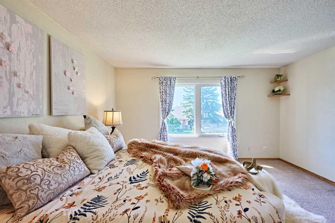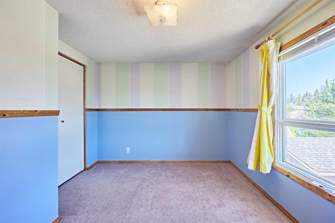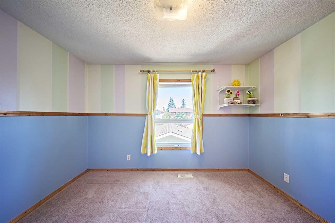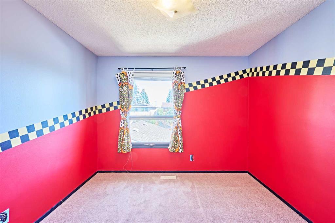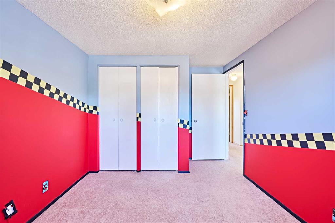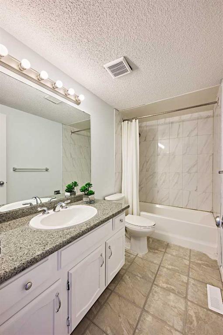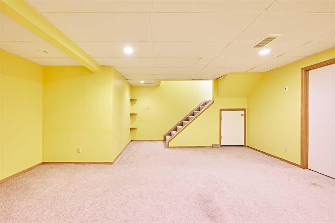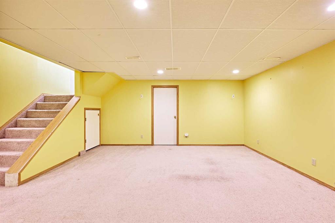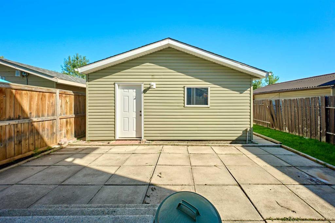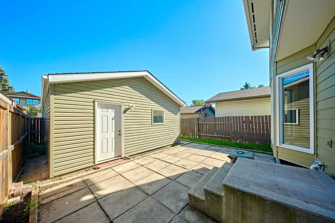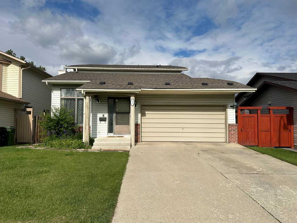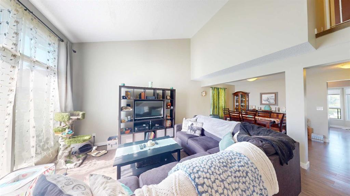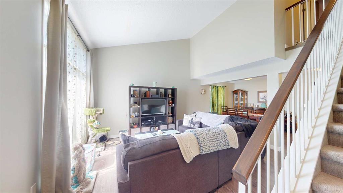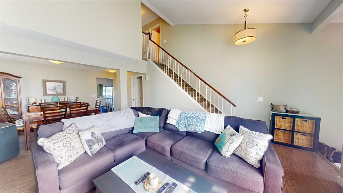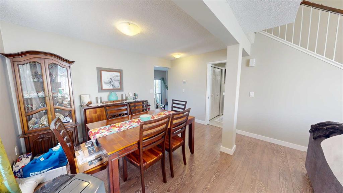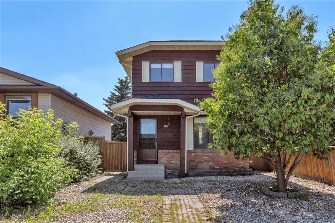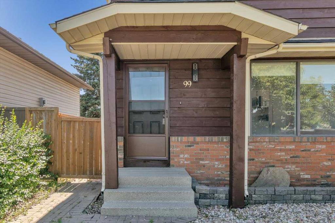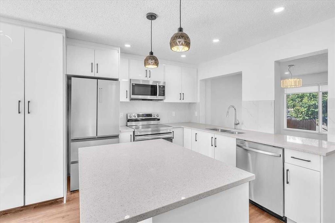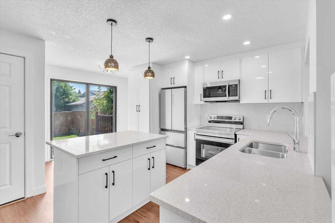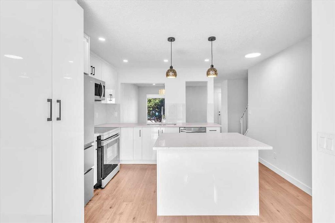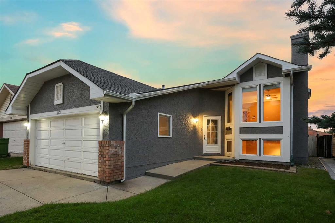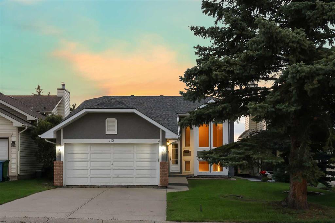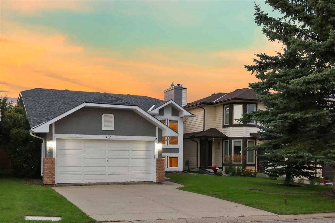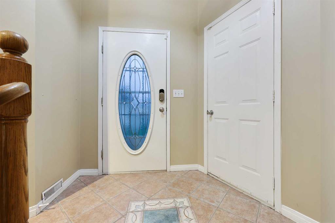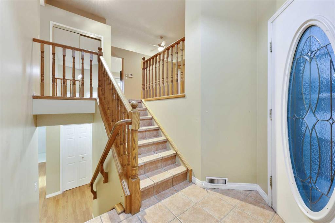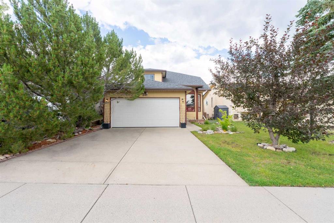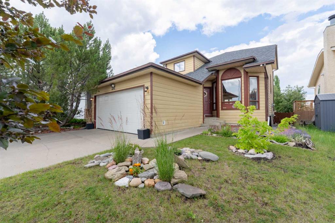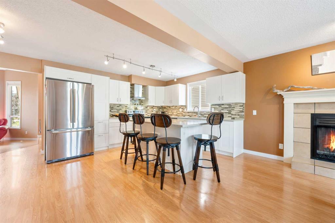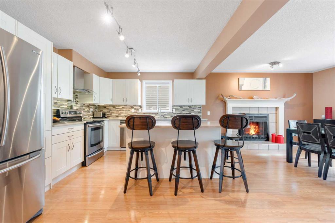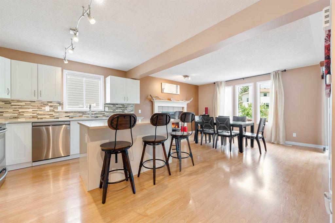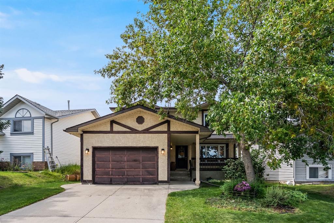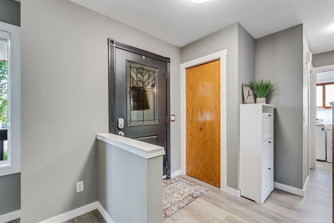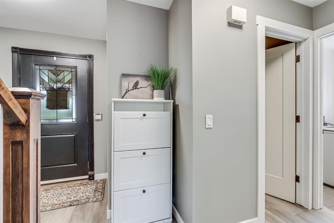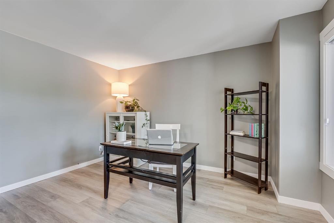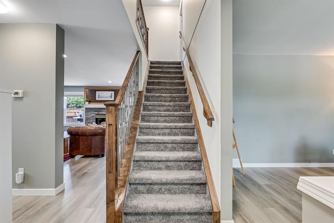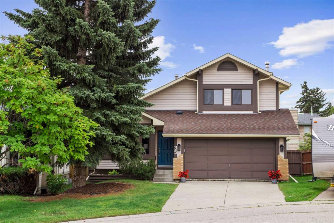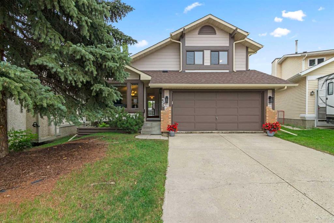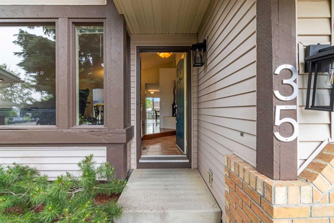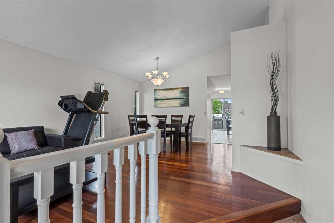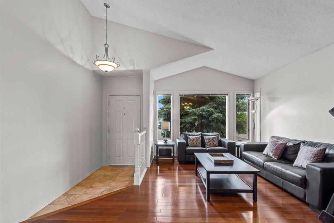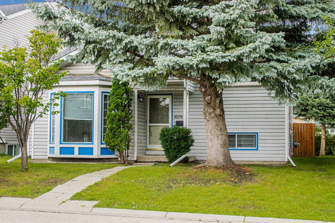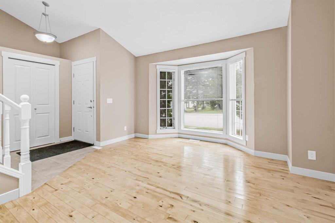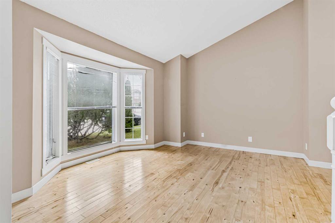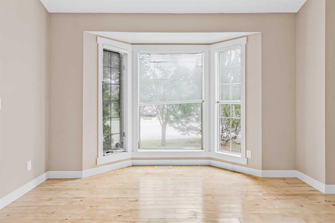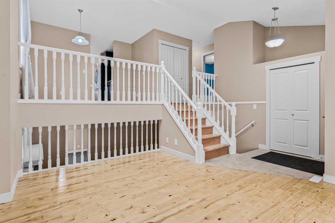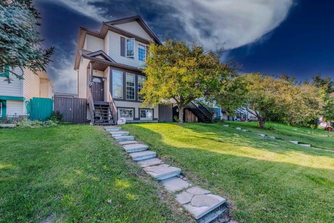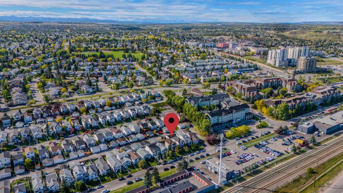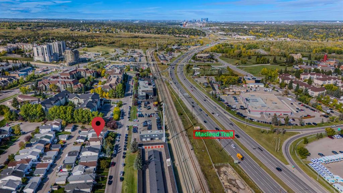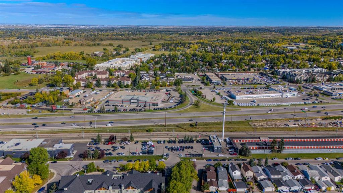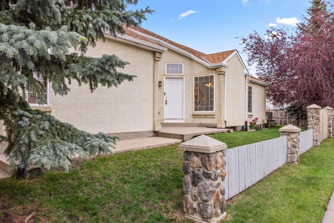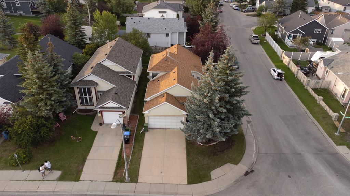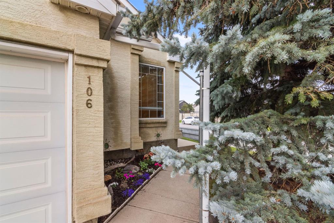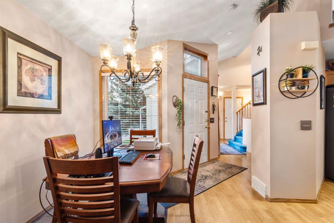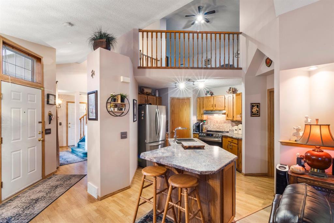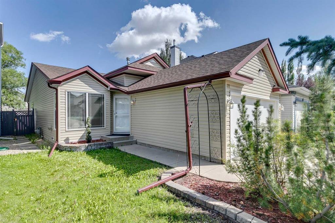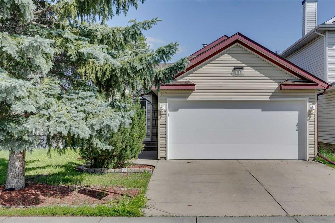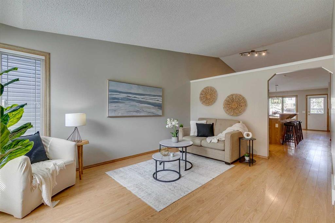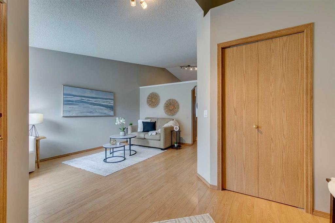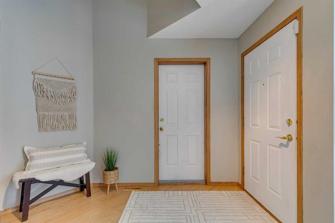16 Shawmeadows Crescent SW
Calgary T2Y 1A8
MLS® Number: A2248603
$ 549,900
3
BEDROOMS
1 + 1
BATHROOMS
1,263
SQUARE FEET
1980
YEAR BUILT
Location! Location! A beautiful house on a quiet, safe street in Shawnessy. Steps away from LRT but without traffic and noising parking lots. Shopping and schools are close by as well. There is a lovely park just down the street. South facing living and dining room with 3 big windows. It is great for family living and easy to maintain. Enjoy your morning coffee by the bay window. Upstair features a decent size master bedroom and other two good size bedrooms, 4ps bathroom. A spacious family room on the lower level. It is in a very quiet neighborhood with great access to shopping, transit and choice restaurants. This is a rare find in an unbeatable location. Quick possession is available.
| COMMUNITY | Shawnessy |
| PROPERTY TYPE | Detached |
| BUILDING TYPE | House |
| STYLE | 2 Storey |
| YEAR BUILT | 1980 |
| SQUARE FOOTAGE | 1,263 |
| BEDROOMS | 3 |
| BATHROOMS | 2.00 |
| BASEMENT | Finished, Full |
| AMENITIES | |
| APPLIANCES | Dishwasher, Dryer, Electric Stove, Garage Control(s), Range Hood, Refrigerator, Washer |
| COOLING | None |
| FIREPLACE | N/A |
| FLOORING | Carpet, Ceramic Tile, Laminate |
| HEATING | Forced Air, Natural Gas |
| LAUNDRY | In Basement |
| LOT FEATURES | Back Lane, Front Yard, Other |
| PARKING | Double Garage Detached |
| RESTRICTIONS | None Known |
| ROOF | Asphalt Shingle |
| TITLE | Fee Simple |
| BROKER | Grand Realty |
| ROOMS | DIMENSIONS (m) | LEVEL |
|---|---|---|
| Laundry | 9`4" x 19`5" | Lower |
| Furnace/Utility Room | 18`6" x 16`2" | Lower |
| Entrance | 10`10" x 7`11" | Main |
| Living Room | 13`2" x 12`2" | Main |
| Dining Room | 7`2" x 13`3" | Main |
| Kitchen With Eating Area | 13`1" x 11`10" | Main |
| Mud Room | 7`11" x 4`10" | Main |
| 2pc Bathroom | 4`7" x 5`1" | Main |
| Bedroom - Primary | 13`1" x 14`1" | Second |
| 4pc Bathroom | 9`6" x 5`0" | Second |
| Bedroom | 9`6" x 11`11" | Second |
| Bedroom | 11`2" x 9`9" | Second |

