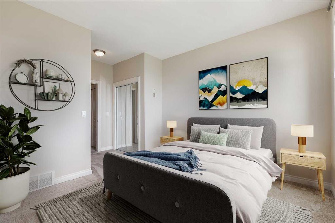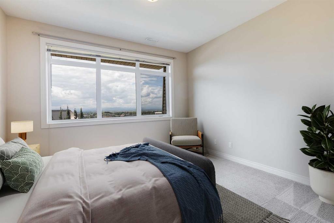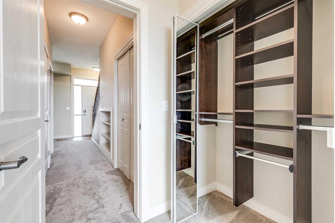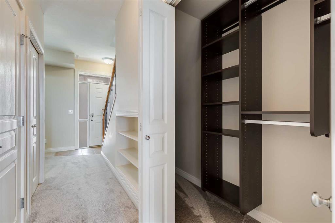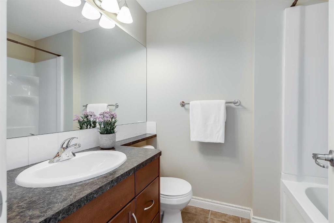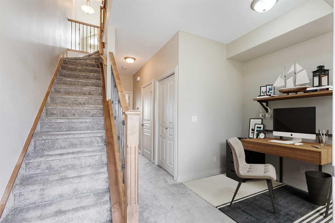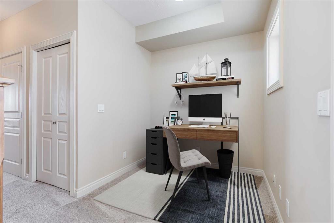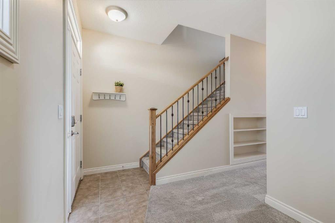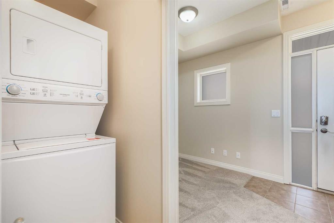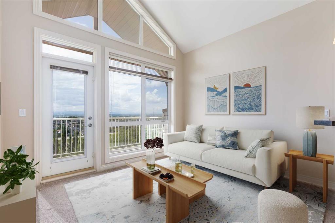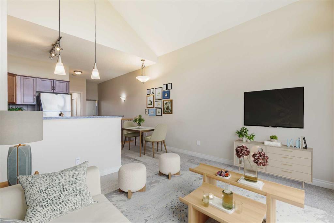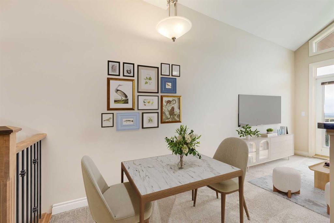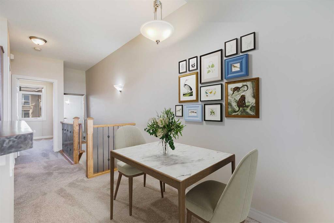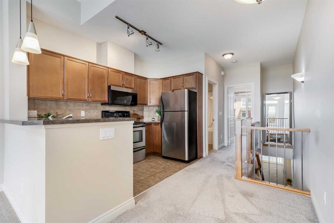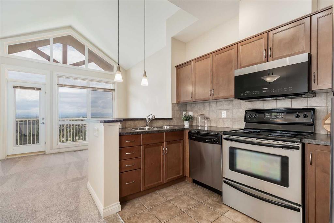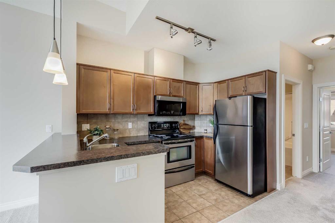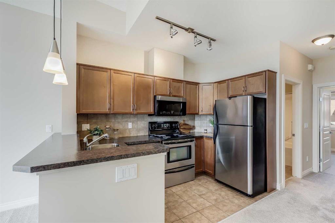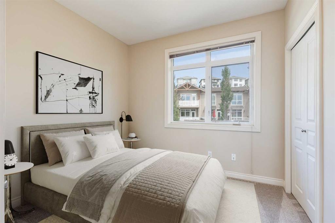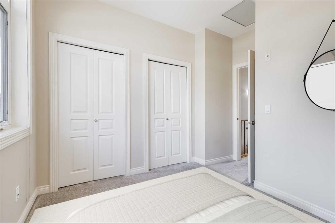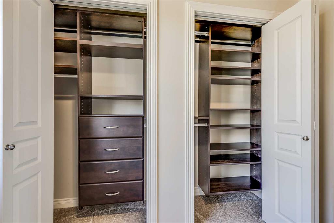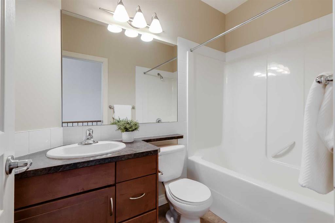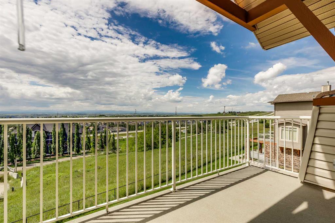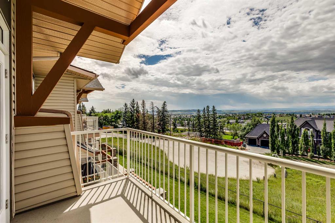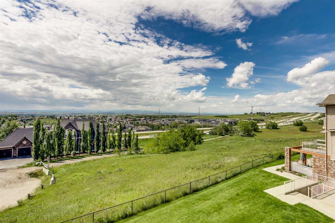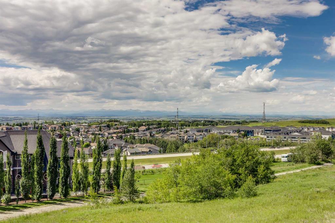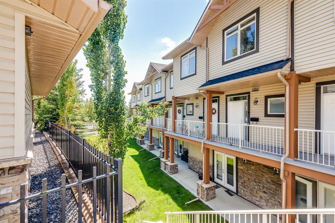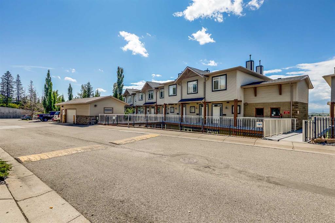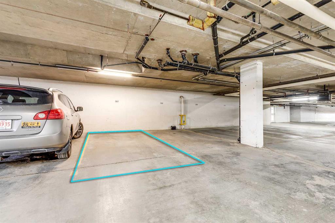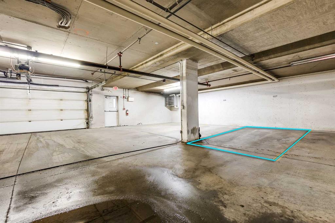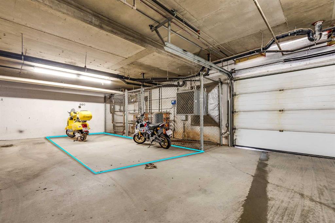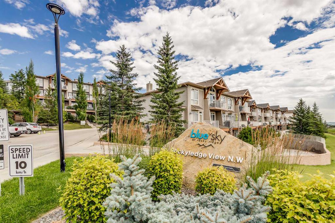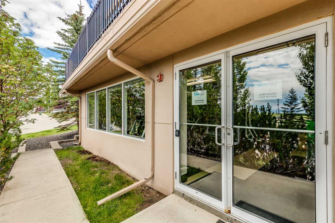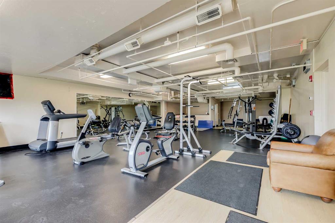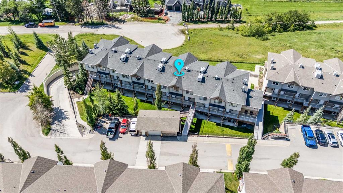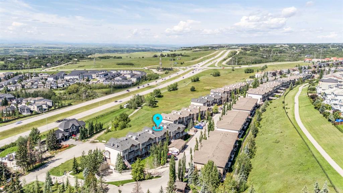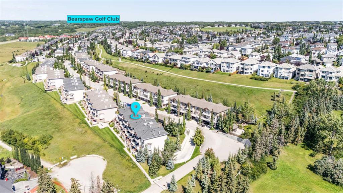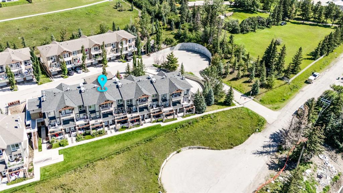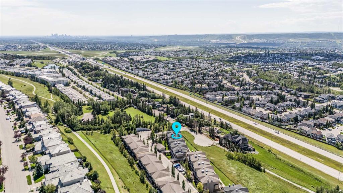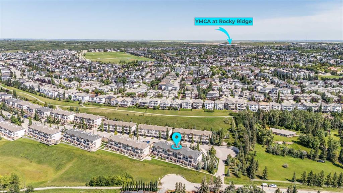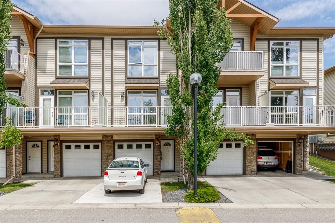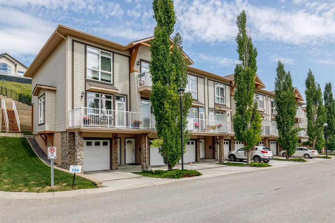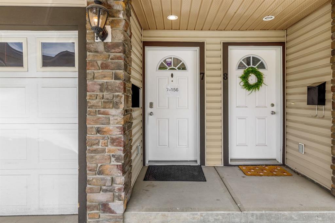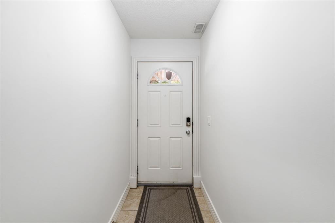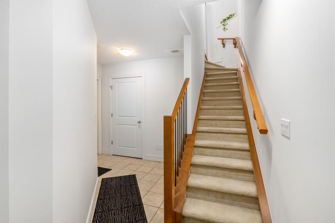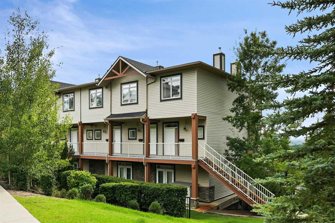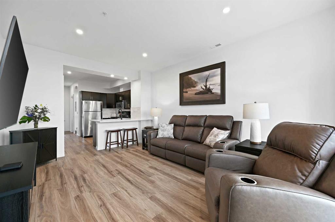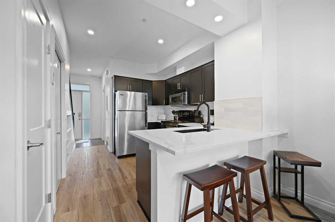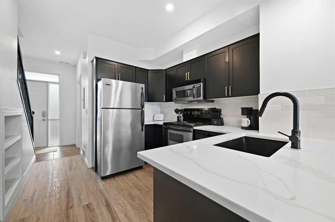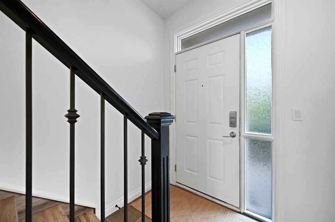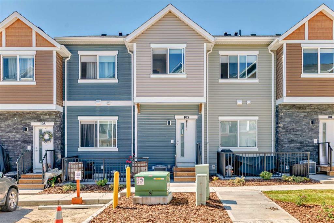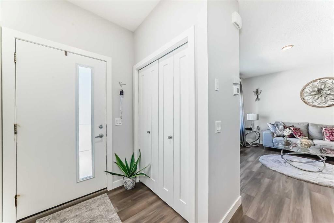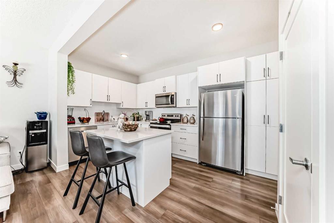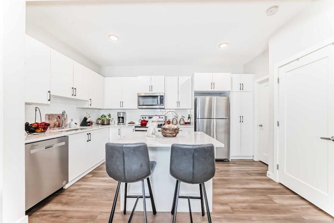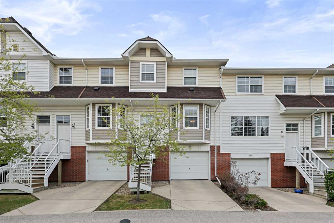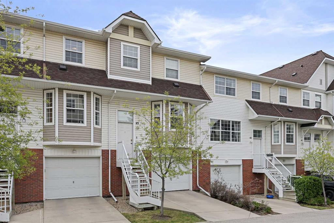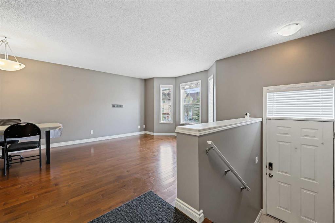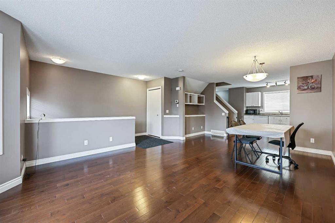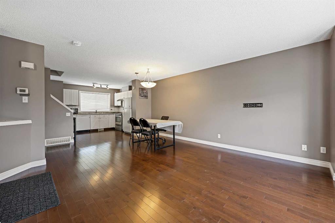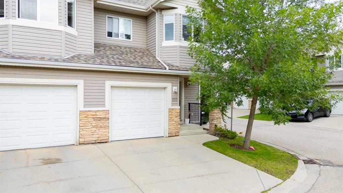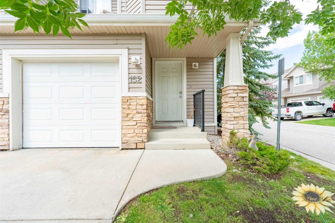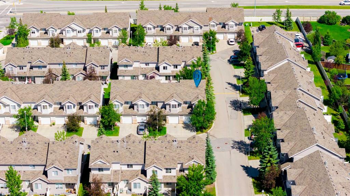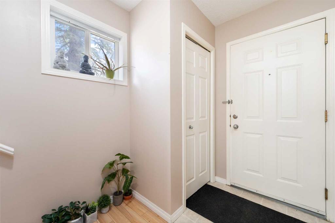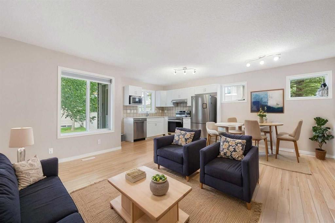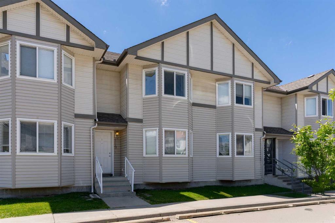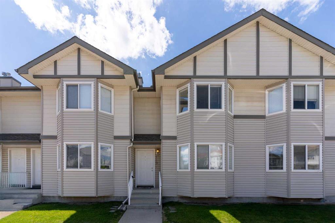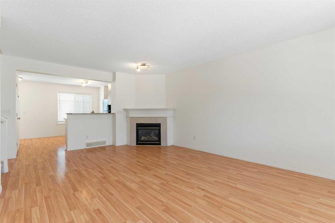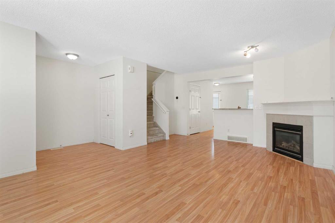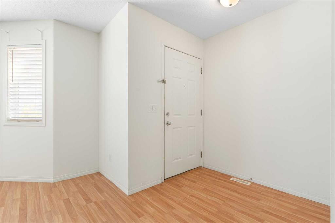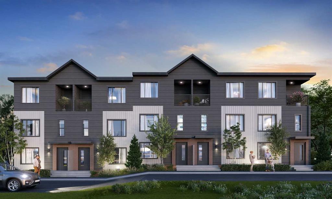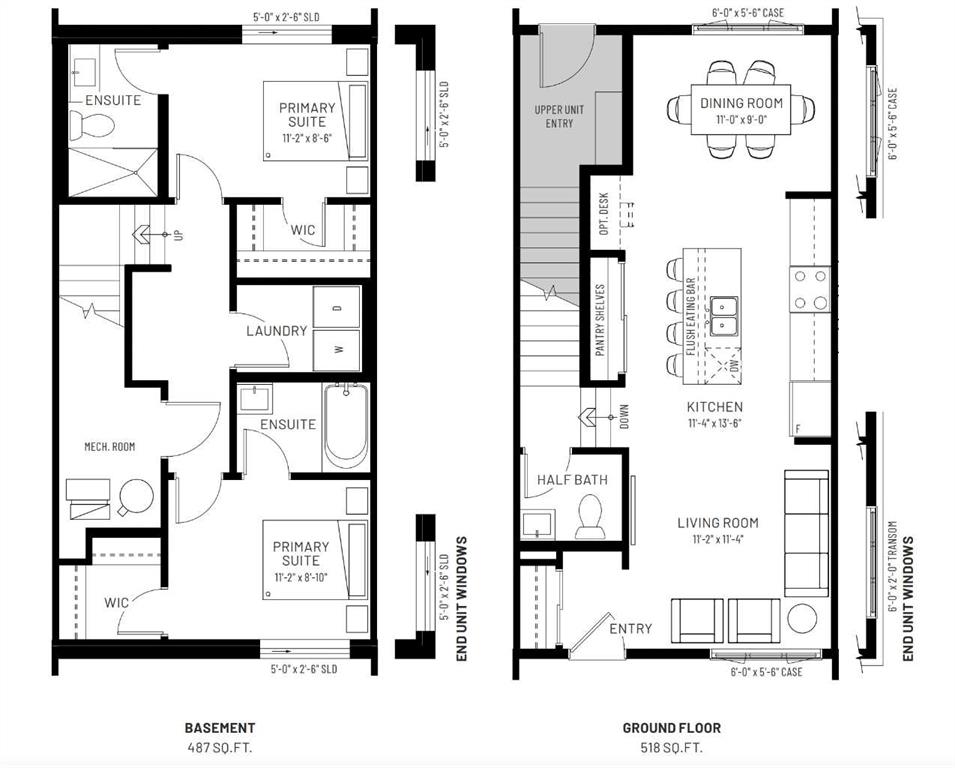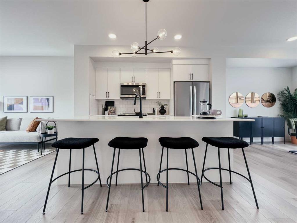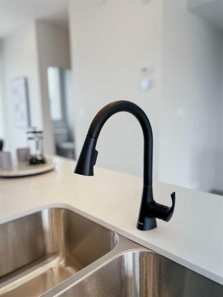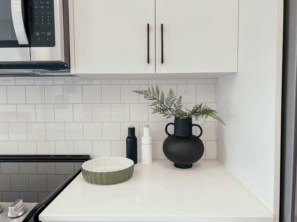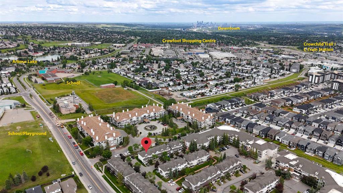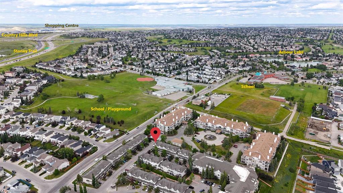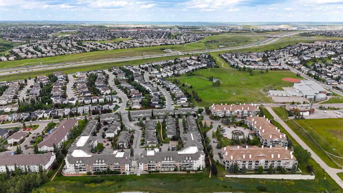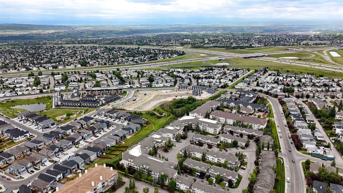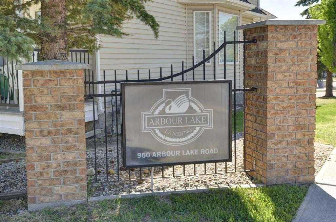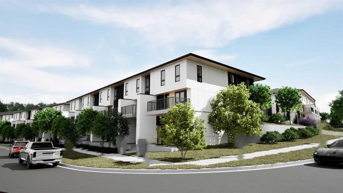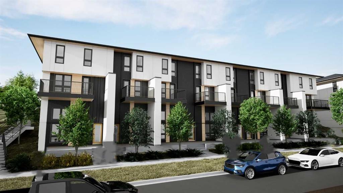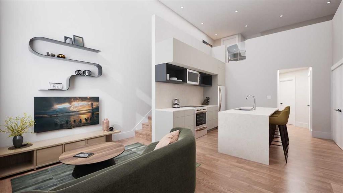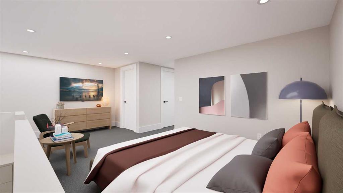16, 181 Rockyledge View NW
Calgary T3G 6B1
MLS® Number: A2230698
$ 379,000
2
BEDROOMS
2 + 0
BATHROOMS
985
SQUARE FEET
2007
YEAR BUILT
Wake up every day to sweeping Rocky Mountain views from this two-storey townhouse condominium in Rocky Ridge, featuring three titled underground heated parking stalls—a rare find. Offering 985 sq ft of well-designed living space, this two-bedroom, two-bathroom home combines comfort, convenience, and an unbeatable location. The main level opens with a welcoming entryway leading to a flexible den or home office. The primary bedroom features a closet with built-in organizers, a private four-piece ensuite, and incredible west-facing mountain views. This level also includes a storage area and laundry with a stacking washer and dryer. Upstairs, large windows and a vaulted ceiling create a bright, airy feel in the open-concept kitchen, dining, and living areas. The kitchen boasts dark maple cabinetry, a tile backsplash, stainless steel appliances, plentiful cupboard space, and a breakfast bar. The dining area flows out to a 6x13 ft southwest-facing balcony with a gas line for BBQs—the perfect spot to soak up the sunshine and mountain scenery. An additional bedroom with two closets (each with built-in organizers) and a second four-piece bathroom complete this level. This pet-friendly complex (up to two pets with board approval, dogs must weigh less than 15kgs) offers a fully equipped fitness centre and abundant visitor parking. The location is hard to beat—steps to walking and biking paths, parks, and playgrounds, plus access to the Rocky Ridge Ranch Homeowner’s Association with tennis courts, skating rink, splash park, and a lake for canoeing and kayaking. A 15-minute walk brings you to Calgary Co-op, while Crowfoot Crossing’s shops and restaurants, Royal Oak schools, and the Shane Homes YMCA are just minutes away. Commuting is simple with quick access to Crowchild Trail, Stoney Trail, and the Tuscany LRT station, connecting you to the University of Calgary, SAIT, and downtown. You’re also only 10 minutes from Market Mall, Foothills Hospital, Alberta Children’s Hospital, Bowness Park, and Canada Olympic Park—with the gateway to the mountains right at your doorstep. Take advantage of your opportunity to see this incredible property in person—book your showing today! Be sure to check out the floor plans and 3D tour for a closer look before your visit.
| COMMUNITY | Rocky Ridge |
| PROPERTY TYPE | Row/Townhouse |
| BUILDING TYPE | Five Plus |
| STYLE | 2 Storey |
| YEAR BUILT | 2007 |
| SQUARE FOOTAGE | 985 |
| BEDROOMS | 2 |
| BATHROOMS | 2.00 |
| BASEMENT | None |
| AMENITIES | |
| APPLIANCES | Dishwasher, Dryer, Refrigerator, Stove(s), Washer, Window Coverings |
| COOLING | None |
| FIREPLACE | N/A |
| FLOORING | Carpet, Ceramic Tile |
| HEATING | Forced Air, Natural Gas |
| LAUNDRY | In Hall, Main Level |
| LOT FEATURES | Back Lane, Treed |
| PARKING | Heated Garage, Underground |
| RESTRICTIONS | Easement Registered On Title, Pet Restrictions or Board approval Required, Restrictive Covenant |
| ROOF | Asphalt Shingle |
| TITLE | Fee Simple |
| BROKER | Real Broker |
| ROOMS | DIMENSIONS (m) | LEVEL |
|---|---|---|
| 4pc Ensuite bath | 5`5" x 7`8" | Main |
| Office | 12`5" x 7`3" | Main |
| Bedroom - Primary | 12`5" x 16`5" | Main |
| Furnace/Utility Room | 5`5" x 4`6" | Main |
| 4pc Bathroom | 5`0" x 8`1" | Second |
| Bedroom | 10`2" x 11`6" | Second |
| Dining Room | 6`6" x 7`9" | Second |
| Kitchen | 5`9" x 10`5" | Second |
| Living Room | 12`4" x 10`7" | Second |

