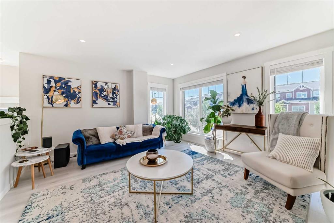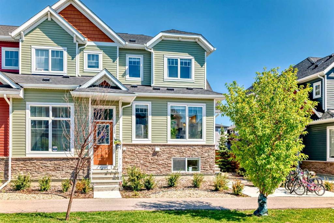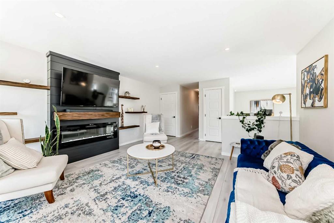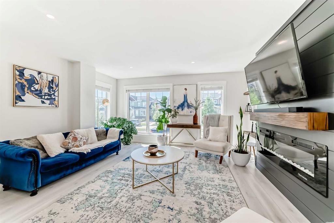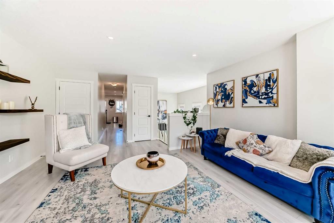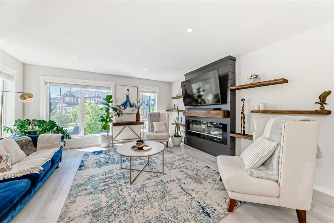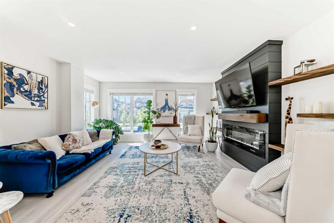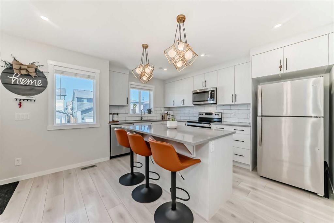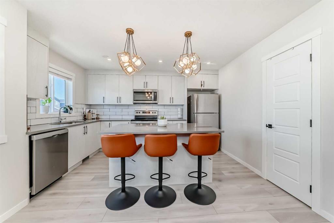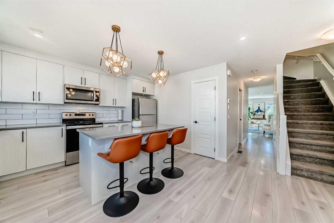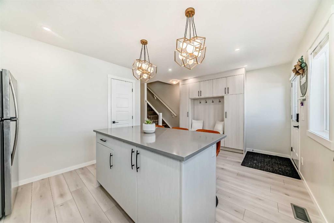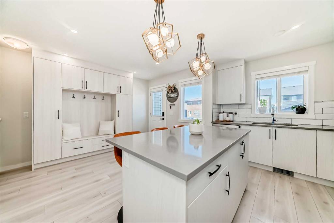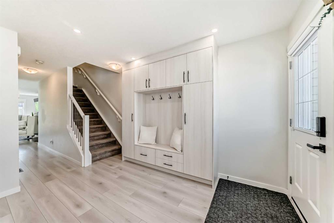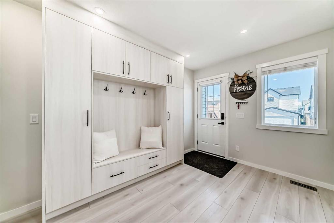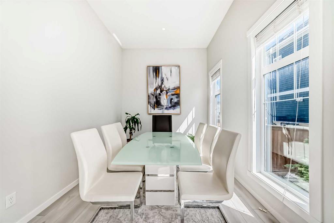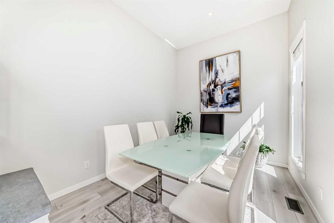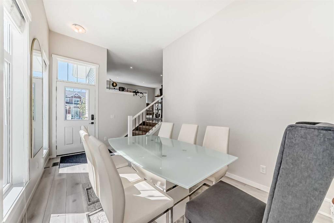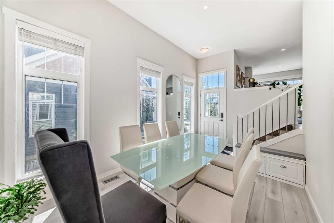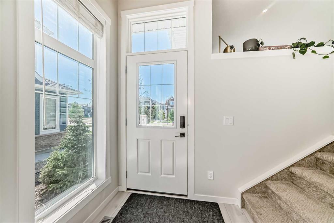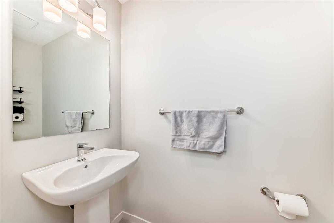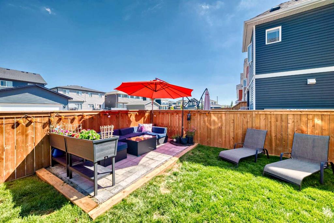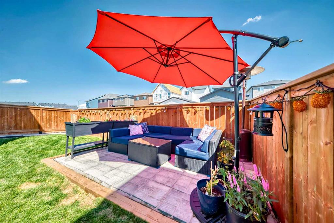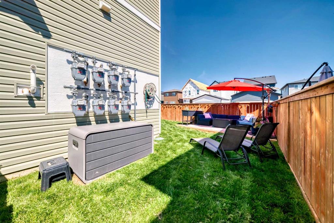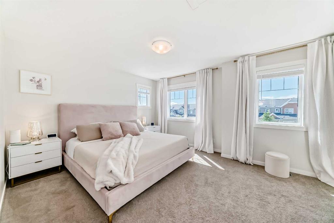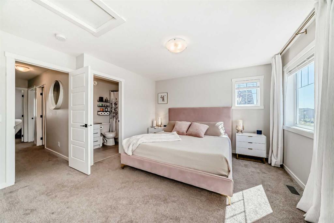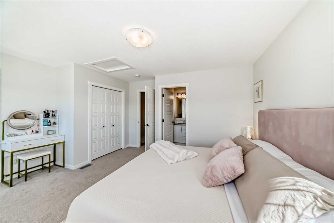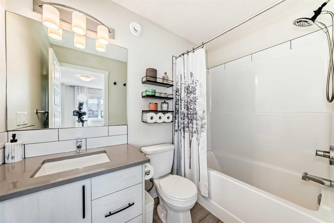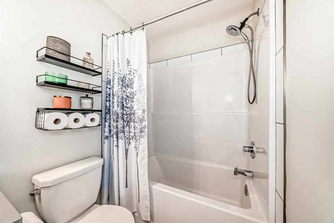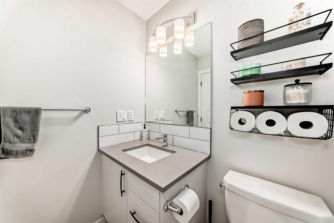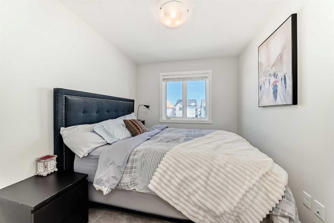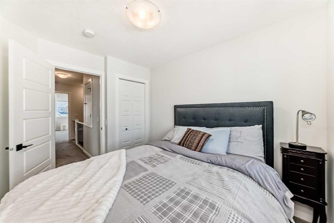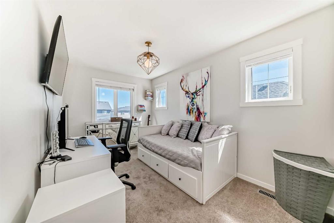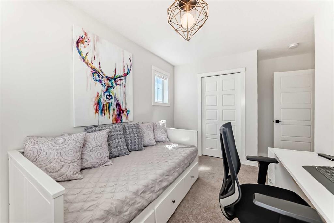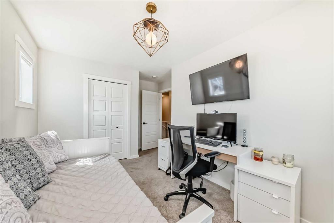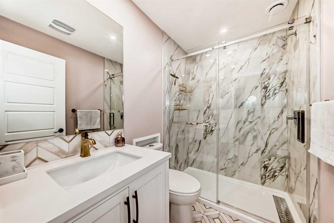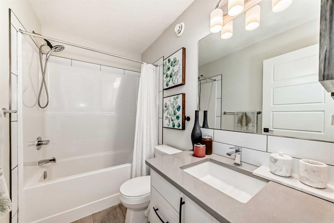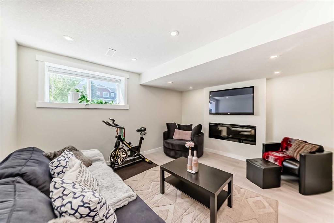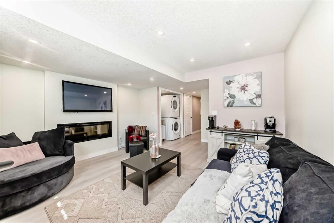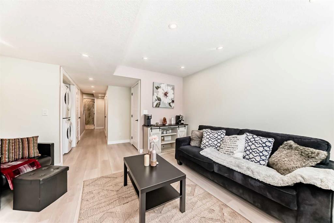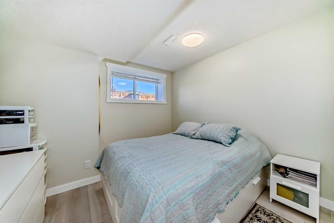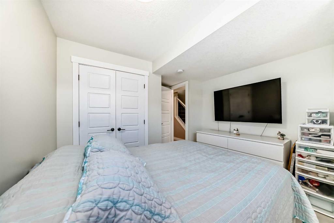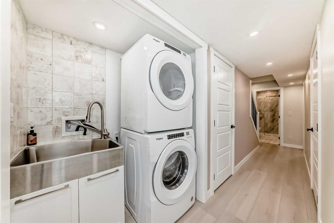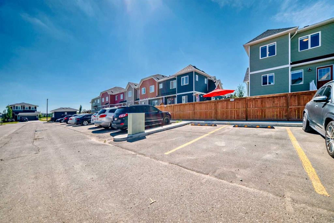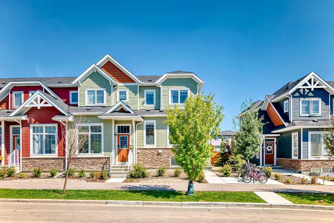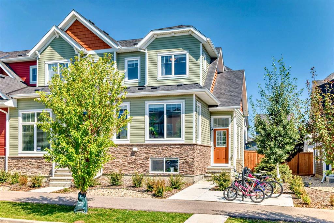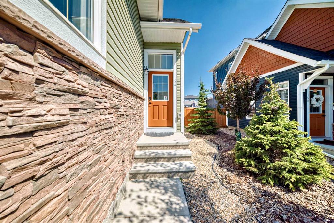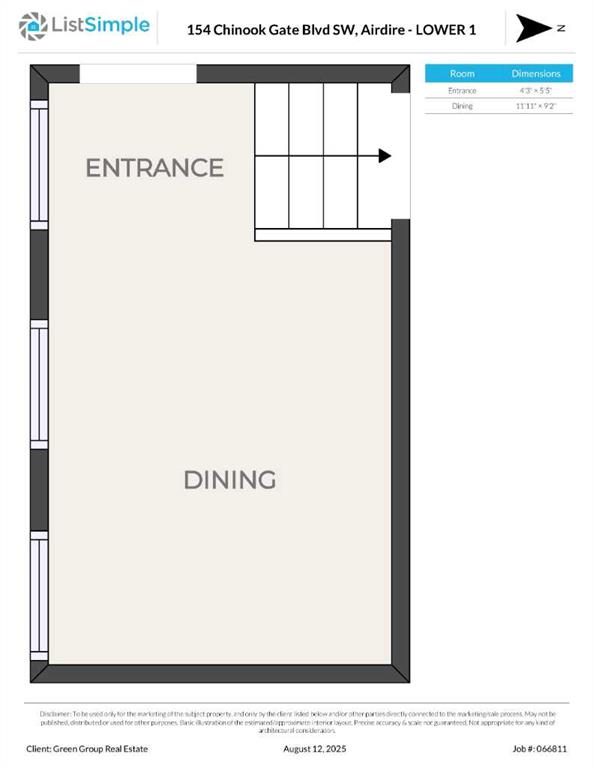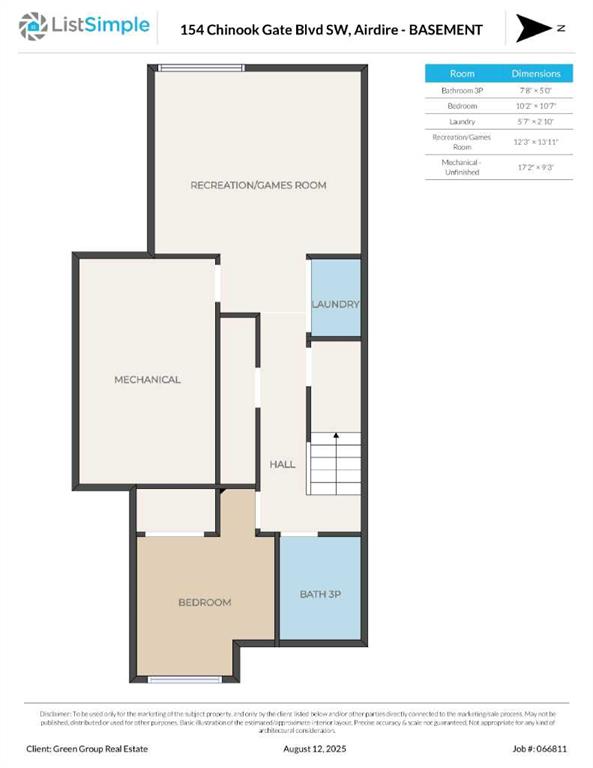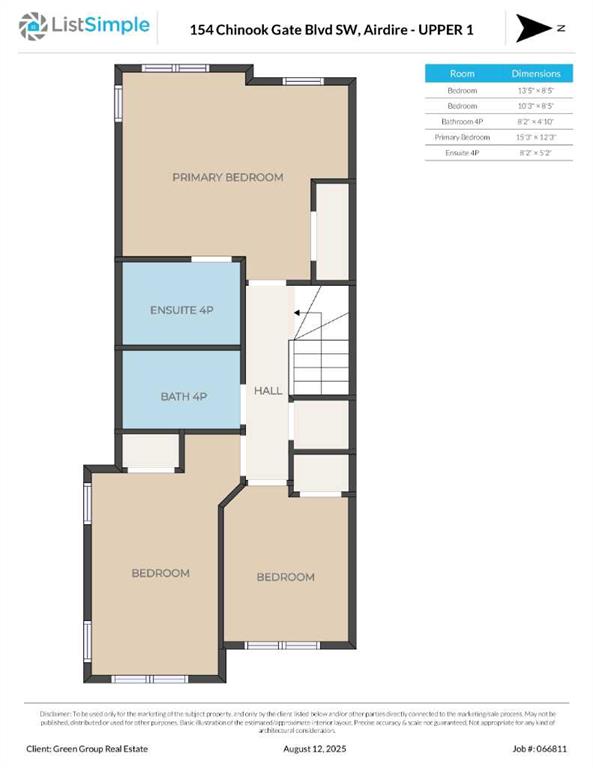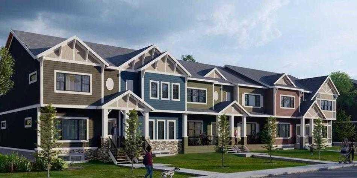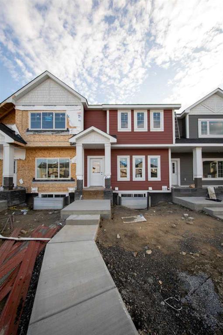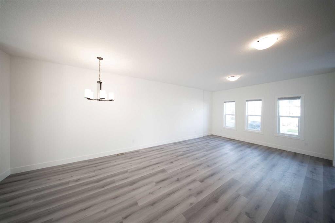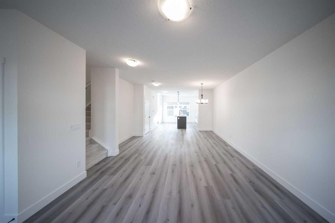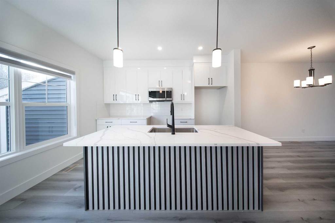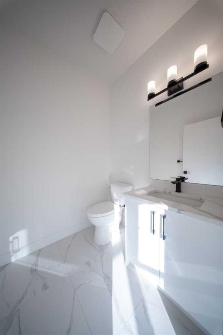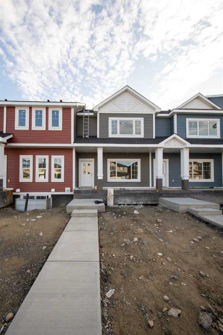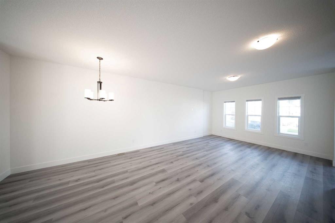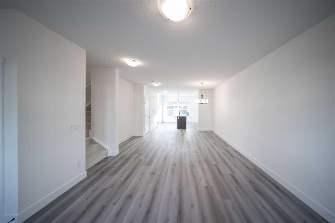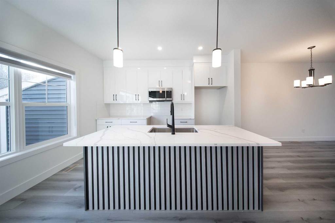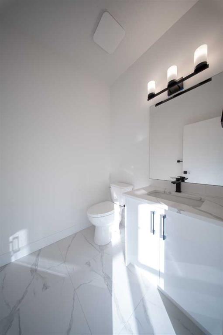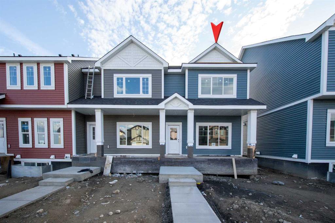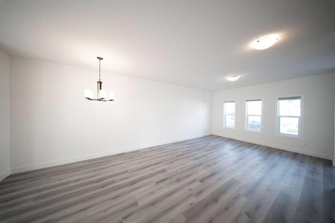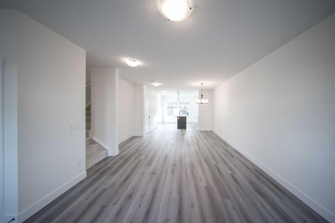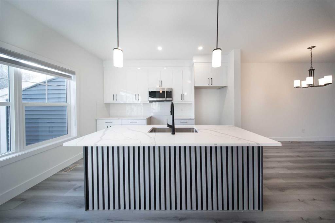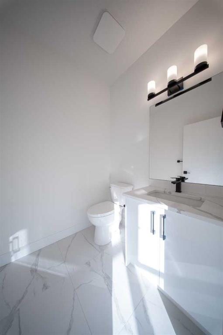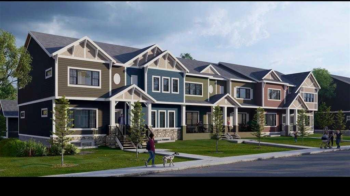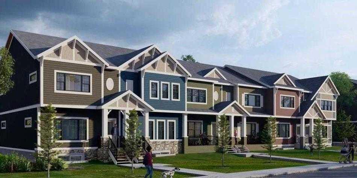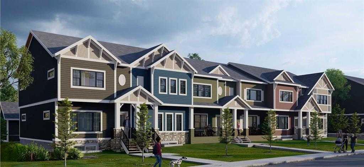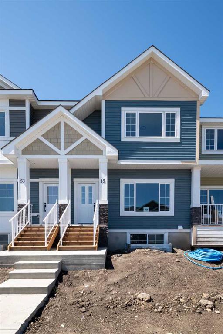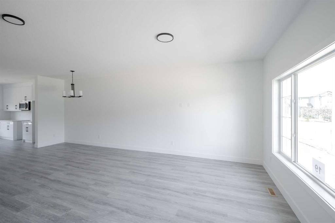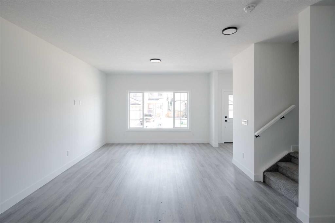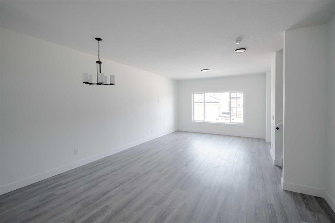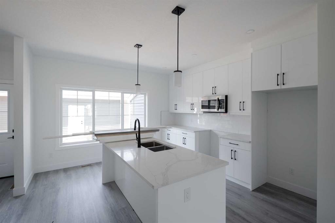154 Chinook Gate Boulevard
Airdrie T4B 4V3
MLS® Number: A2247815
$ 489,900
4
BEDROOMS
3 + 1
BATHROOMS
1,487
SQUARE FEET
2021
YEAR BUILT
** OPEN HOUSE: Sunday, August 17th 12-2pm ** Enjoy sunny, bright living in this beautifully maintained end unit townhome, offering 4 bedrooms, 3.5 bathrooms, and nearly 2,050 sq ft of total living space (1,497 sq ft above grade plus 551 sq ft in the fully finished basement). Step into a spacious entryway that leads up to a light-filled living room featuring large windows and a cozy fireplace. The open-concept kitchen boasts a central island and direct access to a private, landscaped backyard, ideal for enjoying summer evenings. Upstairs, you'll find 3 generously sized bedrooms, including a primary suite with its own ensuite. The fully developed basement adds even more living space with a forth bedroom, a full bathroom, and a versatile rec room; perfect for guests, a home gym, or movie nights. Located in the desirable community of Chinook Gate, you're just minutes from parks, schools, shopping, and all the amenities Airdrie has to offer.
| COMMUNITY | Chinook Gate |
| PROPERTY TYPE | Row/Townhouse |
| BUILDING TYPE | Four Plex |
| STYLE | 3 Level Split |
| YEAR BUILT | 2021 |
| SQUARE FOOTAGE | 1,487 |
| BEDROOMS | 4 |
| BATHROOMS | 4.00 |
| BASEMENT | Finished, Full |
| AMENITIES | |
| APPLIANCES | Central Air Conditioner, Dishwasher, Dryer, Electric Stove, Microwave Hood Fan, Refrigerator, Washer, Water Softener, Window Coverings |
| COOLING | Central Air |
| FIREPLACE | Gas |
| FLOORING | Carpet, Laminate, Tile |
| HEATING | Forced Air |
| LAUNDRY | In Basement |
| LOT FEATURES | Back Lane, Back Yard |
| PARKING | Parking Pad |
| RESTRICTIONS | None Known |
| ROOF | Asphalt |
| TITLE | Fee Simple |
| BROKER | eXp Realty |
| ROOMS | DIMENSIONS (m) | LEVEL |
|---|---|---|
| 3pc Bathroom | 7`8" x 5`0" | Basement |
| Bedroom | 10`2" x 10`7" | Basement |
| Laundry | 5`7" x 2`10" | Basement |
| Game Room | 12`3" x 13`11" | Basement |
| Furnace/Utility Room | 17`2" x 9`3" | Basement |
| Entrance | 4`3" x 5`5" | Lower |
| Dining Room | 11`11" x 9`2" | Lower |
| Kitchen | 17`2" x 13`6" | Main |
| Entrance | 4`1" x 4`9" | Main |
| Pantry | 3`0" x 1`11" | Main |
| 2pc Bathroom | 6`8" x 3`0" | Main |
| Living Room | 18`0" x 15`3" | Main |
| Bedroom | 13`5" x 8`5" | Upper |
| Bedroom | 10`3" x 8`5" | Upper |
| 4pc Bathroom | 8`2" x 4`10" | Upper |
| Bedroom - Primary | 15`3" x 12`3" | Upper |
| 4pc Ensuite bath | 8`2" x 5`2" | Upper |

