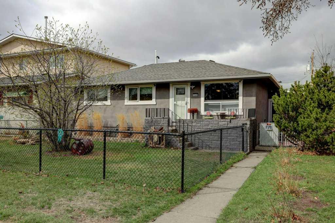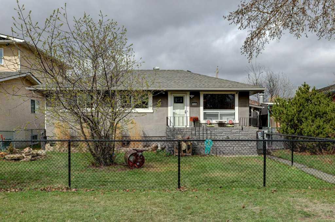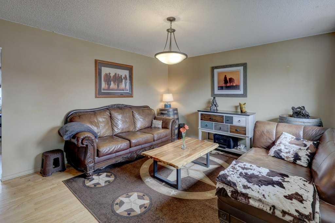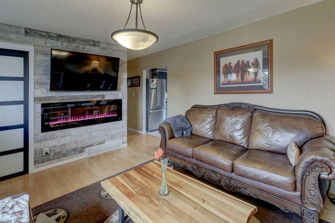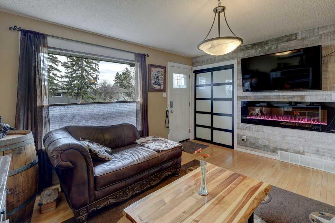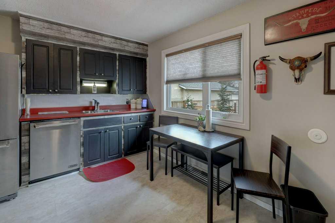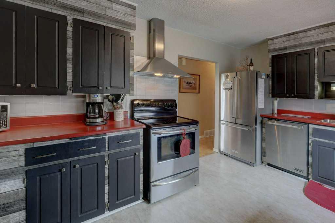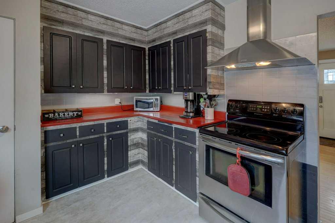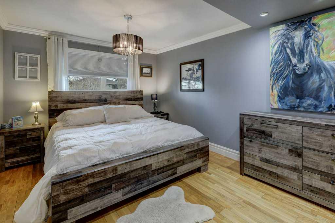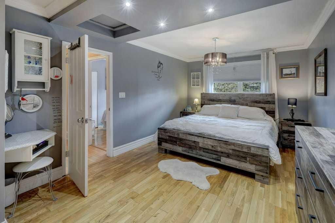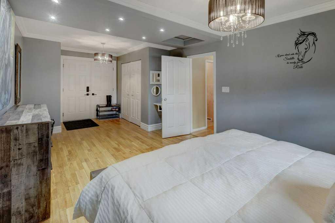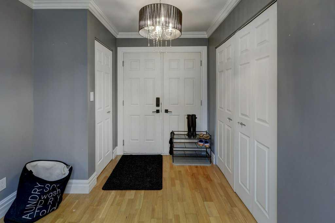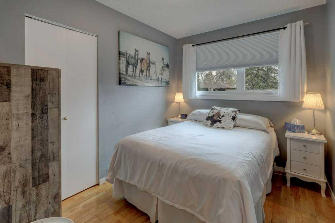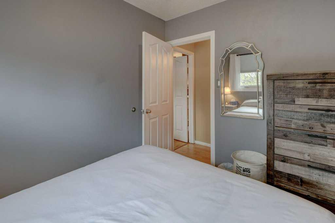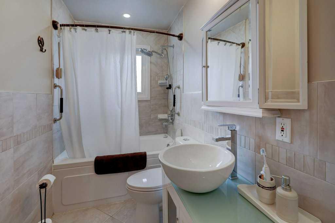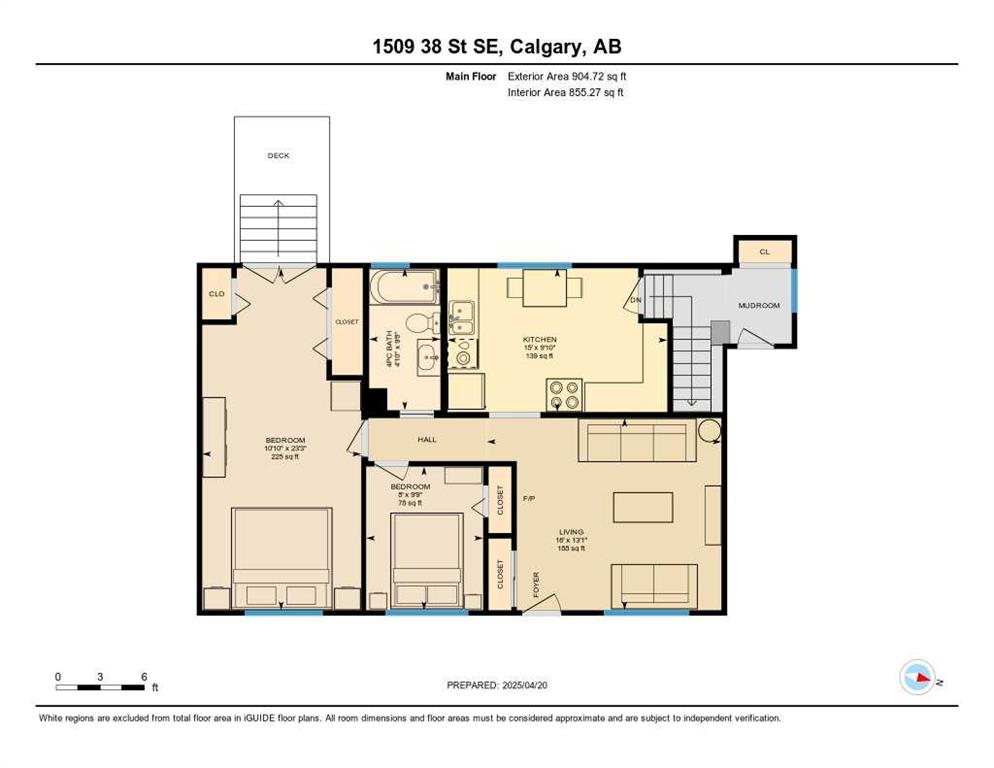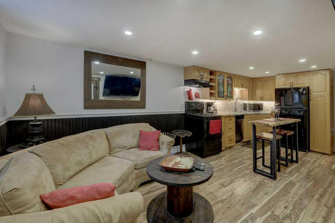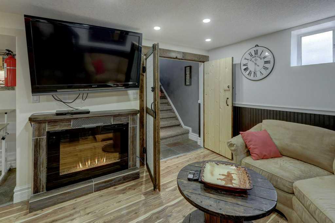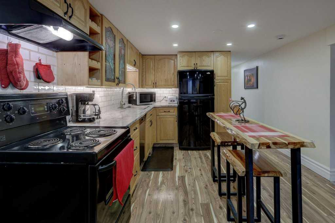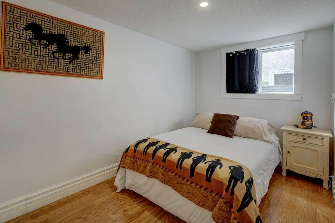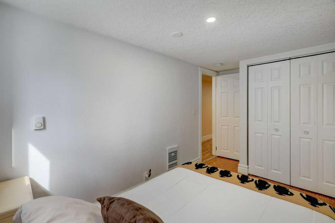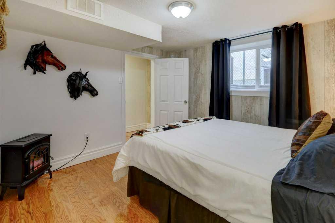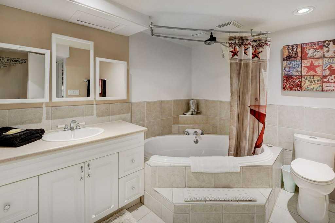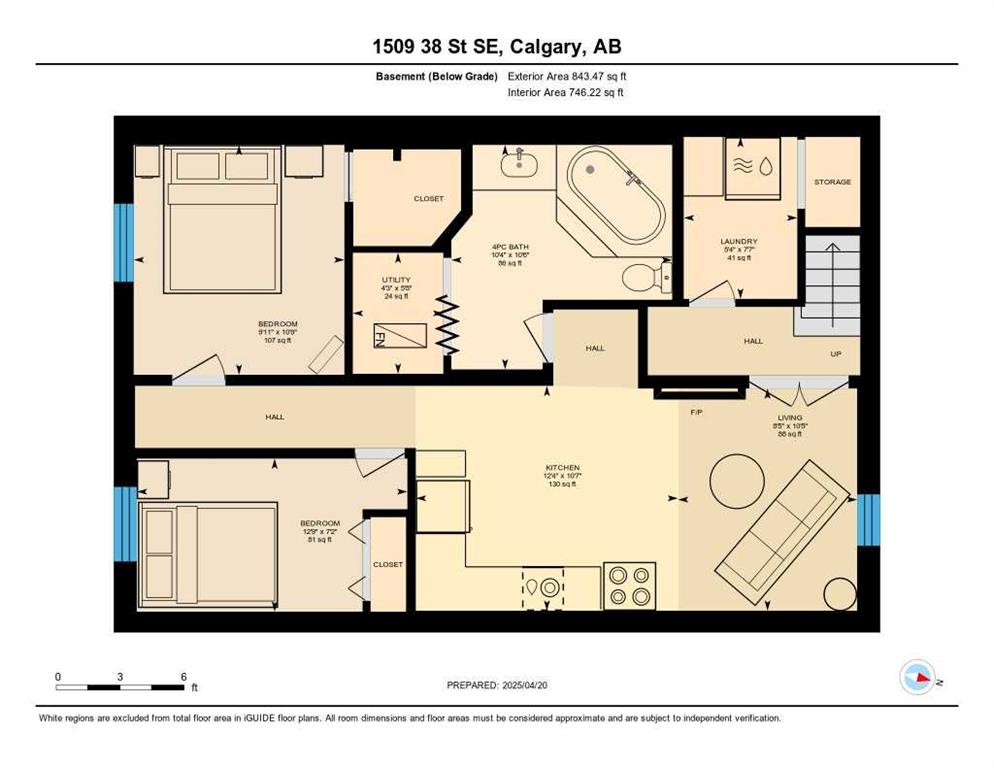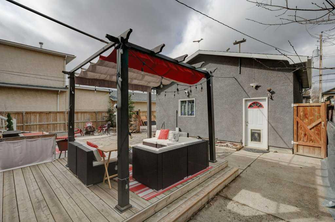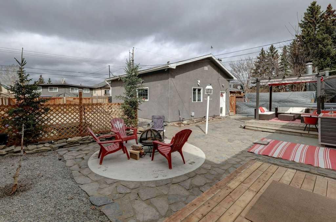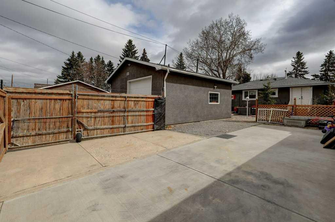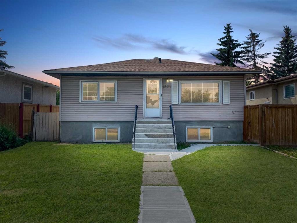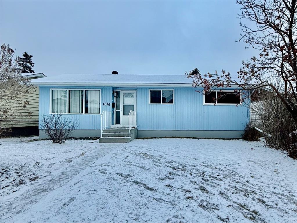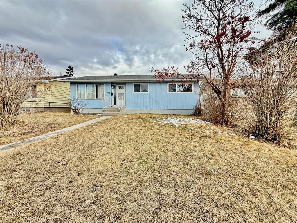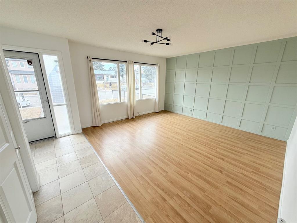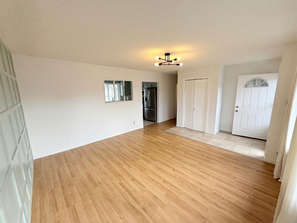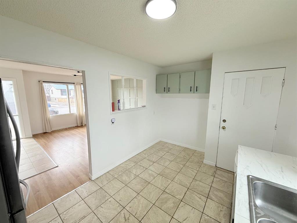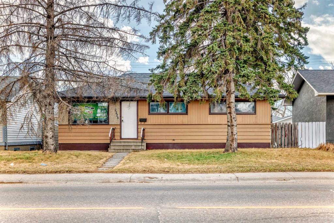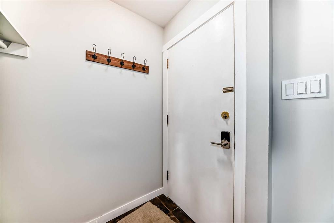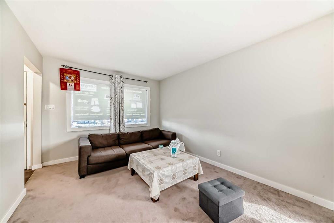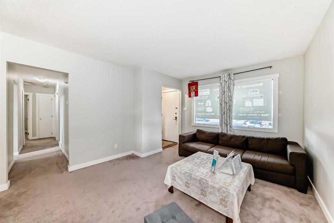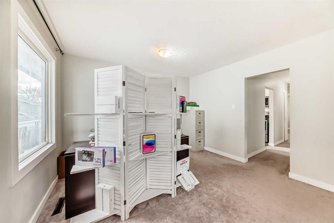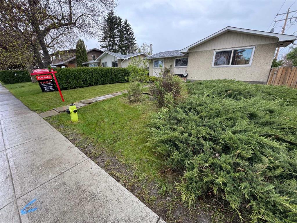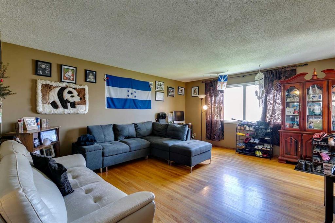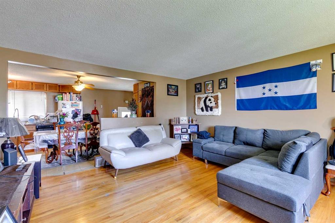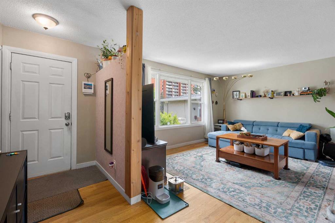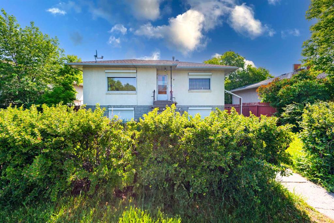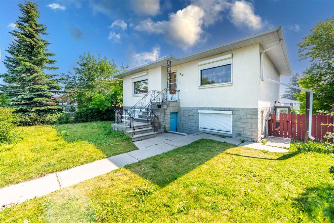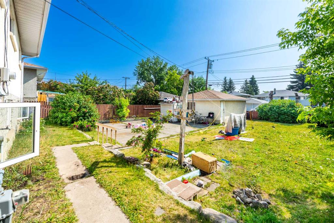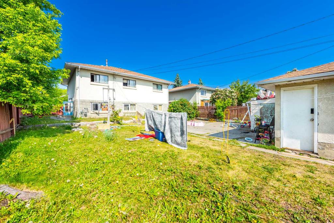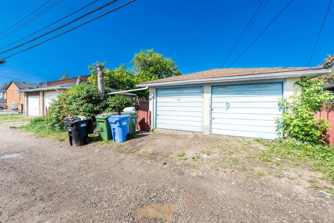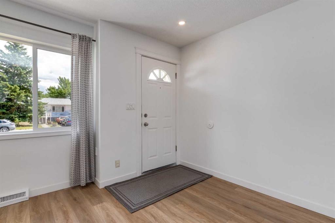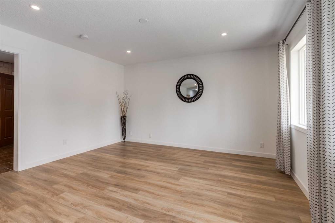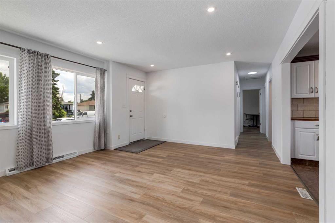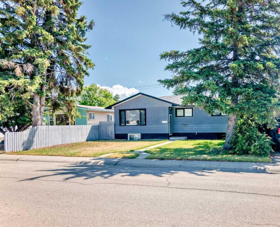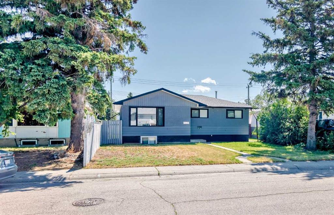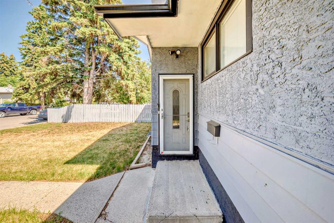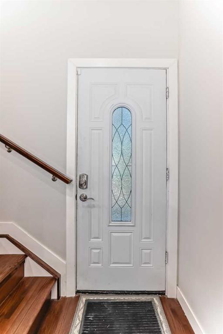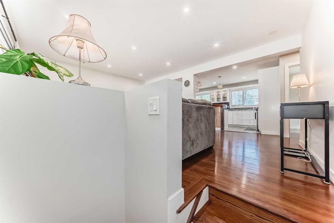1509 38 Street SE
Calgary T2A 1G7
MLS® Number: A2213203
$ 650,000
4
BEDROOMS
2 + 0
BATHROOMS
905
SQUARE FEET
1957
YEAR BUILT
Looking for move-in ready with room to grow and the potential for rental income? This beautifully renovated bungalow in SE Calgary checks every box—with a fully finished legal suite, an oversized heated garage, and an expansive 50’ x 126’ M-CG zoned lot offering flexibility for multi-generational living, future development, or smart investing. Highlights You’ll Love: Complete Renovation: Thoughtfully upgraded throughout with newer windows (all but two in the basement), new doors, tankless hot water, high-efficiency furnace, central air conditioning, upgraded electrical, and a newer roof (35-year shingles on the house, 25-year on the garage). Spacious Main Floor: Featuring a 225 sq ft primary bedroom, a second bedroom, renovated full bath, and a bright, open kitchen with upgraded stainless steel appliances—ideal for everyday living and entertaining. Versatile Basement: Includes a legal suite (Currently listed on AirBnB for long-term rental) complete with two generously sized bedrooms, a large rec/living area, 220 wiring, and plenty of flexibility for guests, extended family, or rental income. Outdoor Space That Stands Out: The fully fenced, low-maintenance yard includes a concrete RV pad with 30amp hookup, a pergola (included), and plenty of space to relax, garden, or gather with friends. Incredible Garage: A true mechanic’s dream—oversized 25’ x 22’, fully heated, and ready to handle your hobbies or projects. Location Perks: Walk to schools, transit, and shops. Quick access to downtown means less time commuting and more time enjoying your home. This is the kind of property that doesn’t come along often—upgraded, low-maintenance, and full of potential. Whether you’re starting your next chapter or investing in your future, this home is ready for you. Call your favourite Realtor to book your showing today—you won’t want to miss it!
| COMMUNITY | Forest Lawn |
| PROPERTY TYPE | Detached |
| BUILDING TYPE | House |
| STYLE | Up/Down, Bungalow |
| YEAR BUILT | 1957 |
| SQUARE FOOTAGE | 905 |
| BEDROOMS | 4 |
| BATHROOMS | 2.00 |
| BASEMENT | Separate/Exterior Entry, Full, Suite |
| AMENITIES | |
| APPLIANCES | Central Air Conditioner, Dishwasher, Dryer, Electric Stove, Gas Water Heater, Range Hood, Refrigerator, Tankless Water Heater, Washer |
| COOLING | Central Air |
| FIREPLACE | N/A |
| FLOORING | Hardwood |
| HEATING | Forced Air |
| LAUNDRY | In Basement |
| LOT FEATURES | Back Lane, Back Yard, City Lot, Front Yard, Gazebo, Level, Low Maintenance Landscape |
| PARKING | Double Garage Detached, Off Street, RV Access/Parking |
| RESTRICTIONS | Airspace Restriction |
| ROOF | Asphalt Shingle |
| TITLE | Fee Simple |
| BROKER | eXp Realty |
| ROOMS | DIMENSIONS (m) | LEVEL |
|---|---|---|
| 4pc Bathroom | 10`6" x 10`4" | Basement |
| Bedroom | 7`2" x 12`8" | Basement |
| Bedroom | 10`9" x 9`11" | Basement |
| Kitchen | 10`7" x 12`4" | Basement |
| Laundry | 7`7" x 5`4" | Basement |
| Living Room | 10`5" x 8`5" | Basement |
| Furnace/Utility Room | 5`8" x 4`3" | Basement |
| 4pc Bathroom | 9`8" x 4`10" | Main |
| Bedroom | 23`4" x 10`10" | Main |
| Bedroom | 9`9" x 8`0" | Main |
| Kitchen | 9`10" x 15`0" | Main |
| Living Room | 13`1" x 16`0" | Main |

