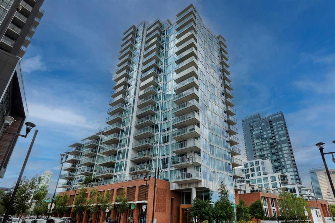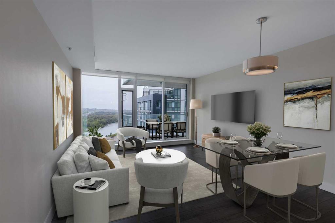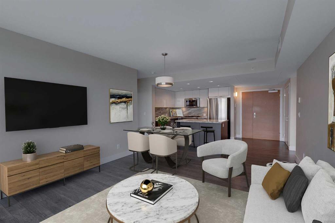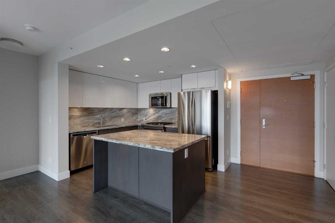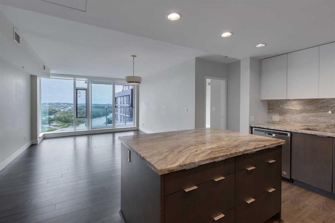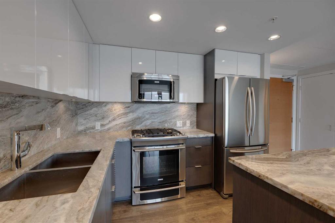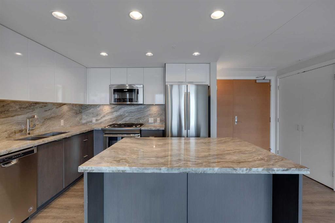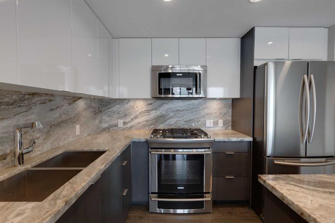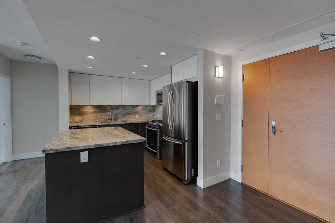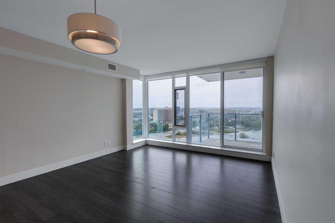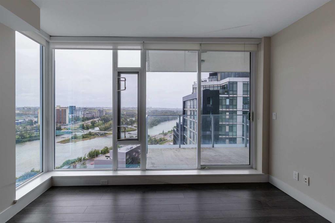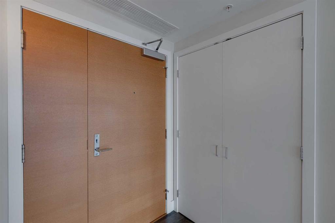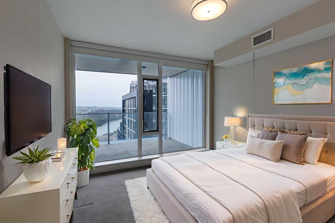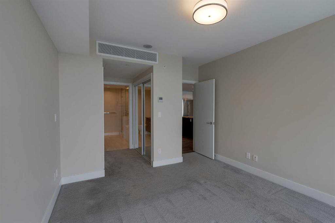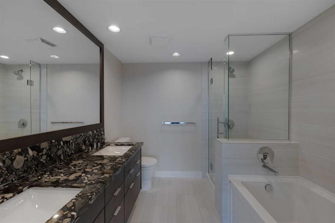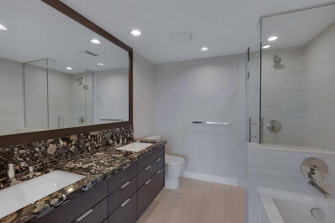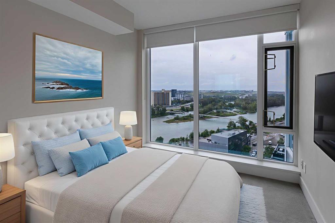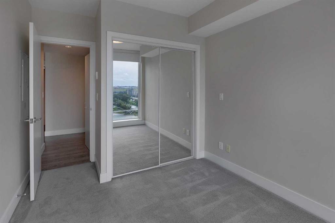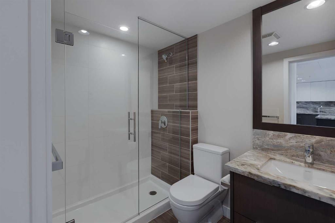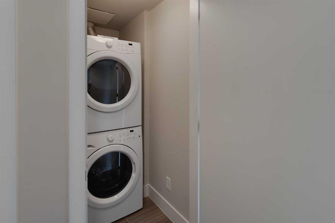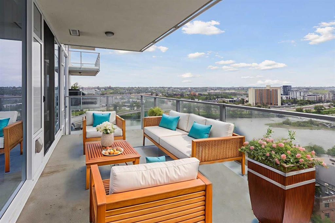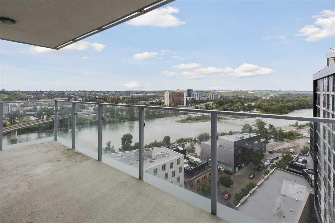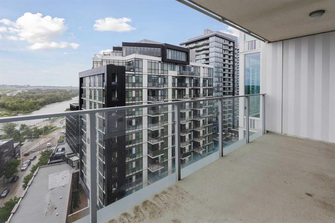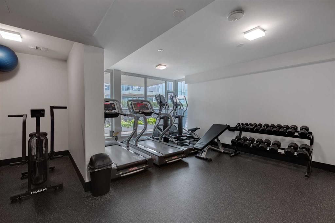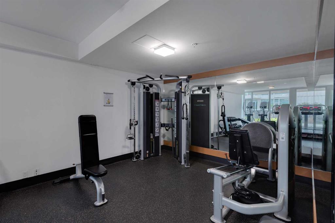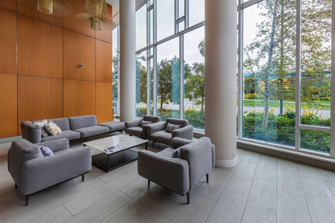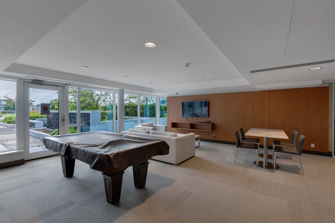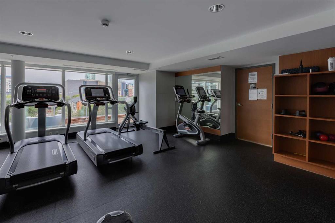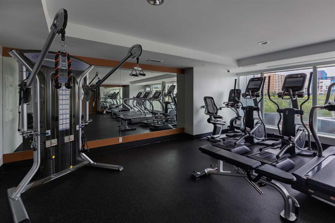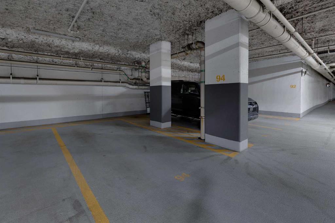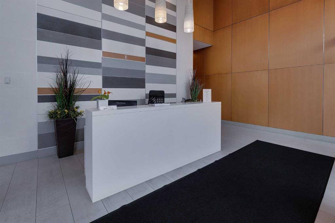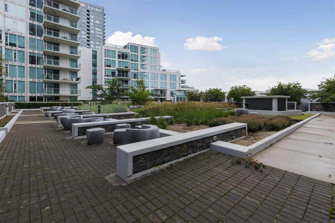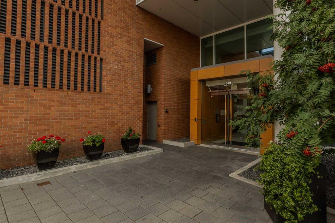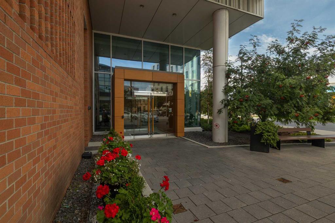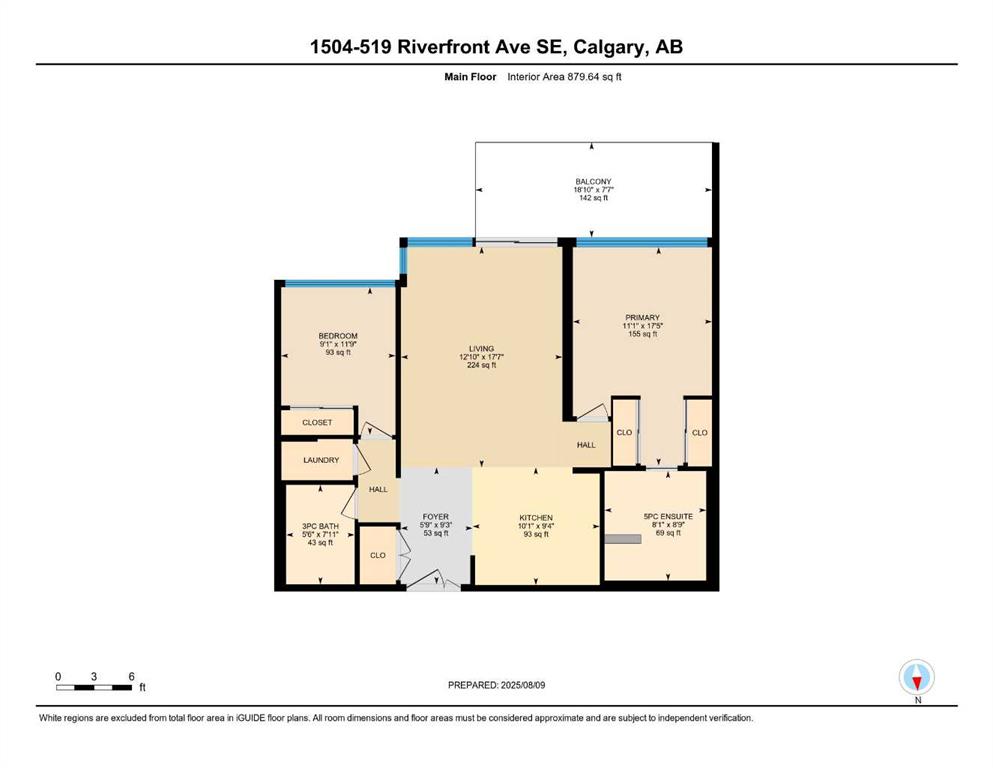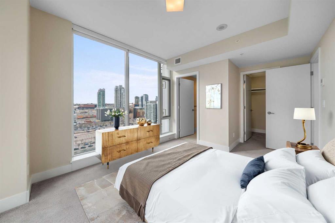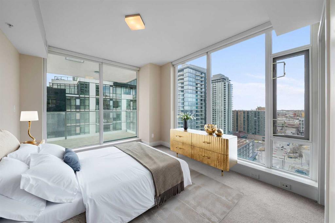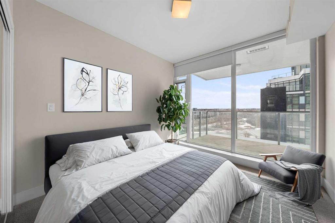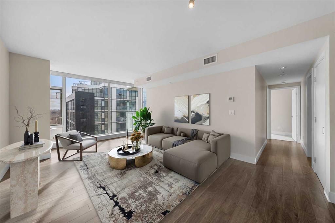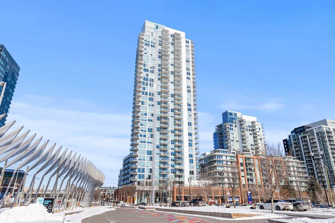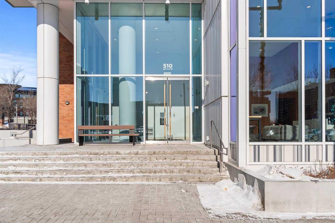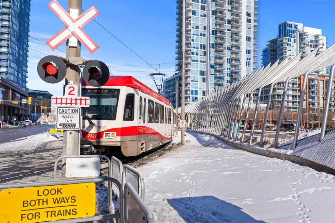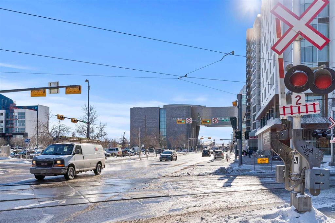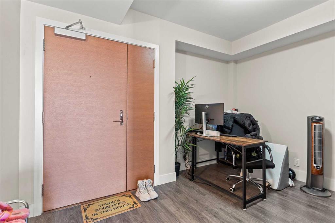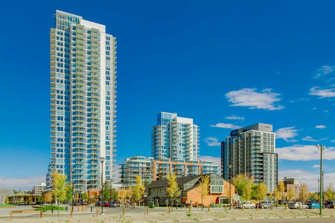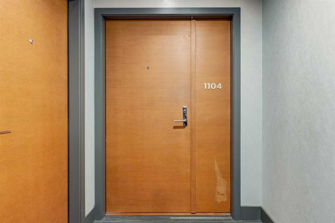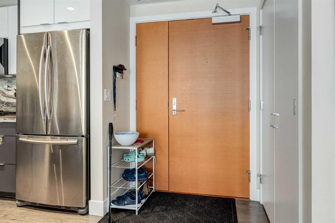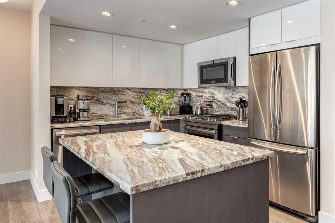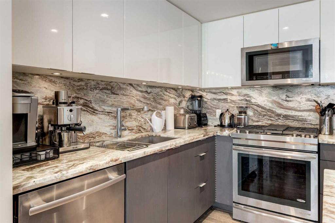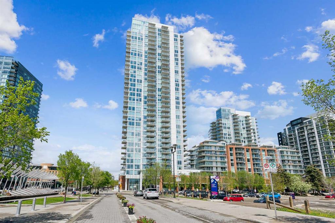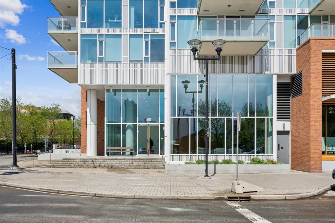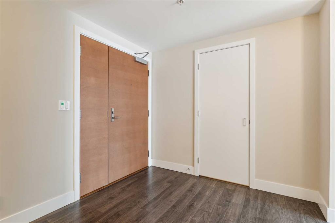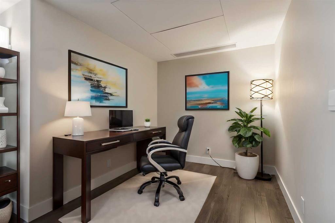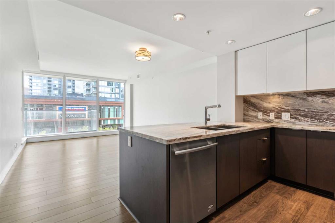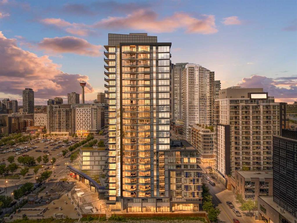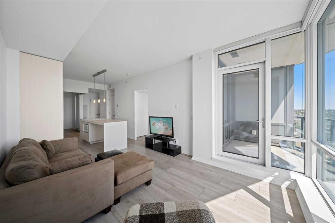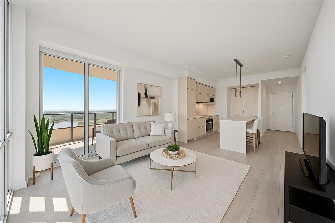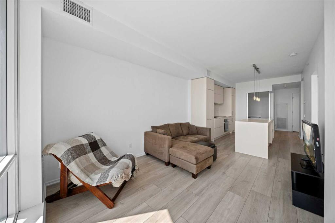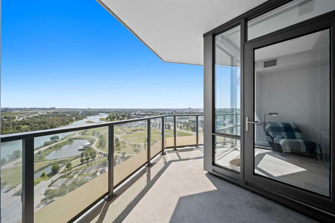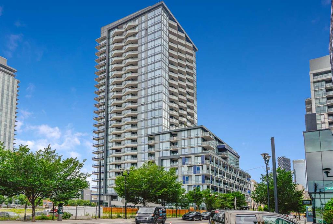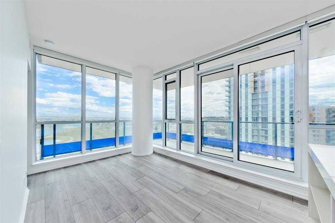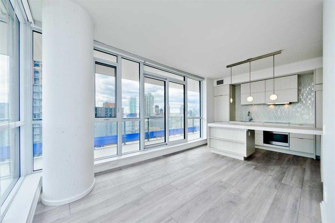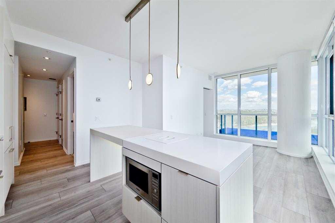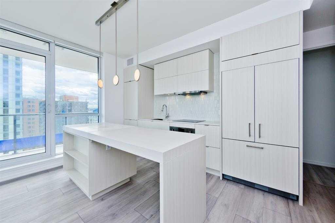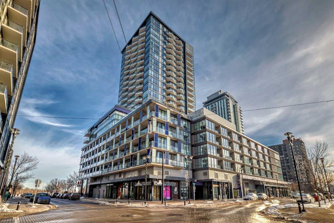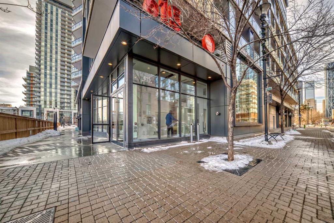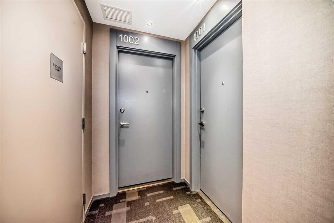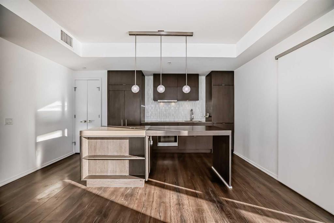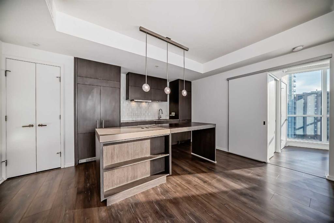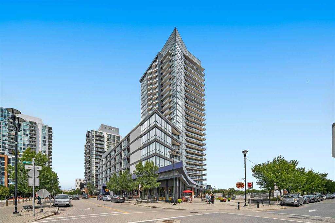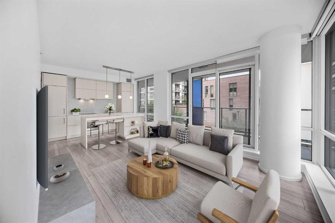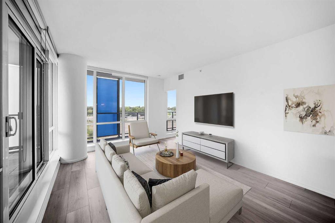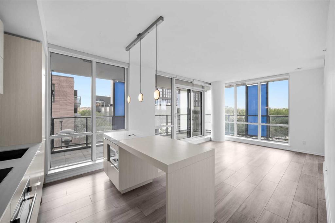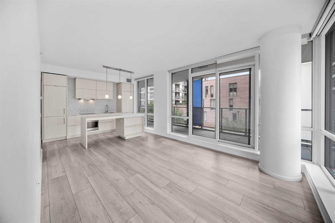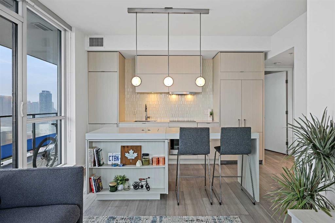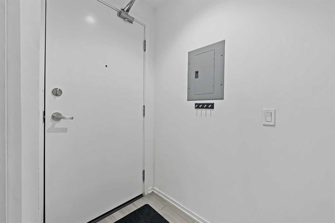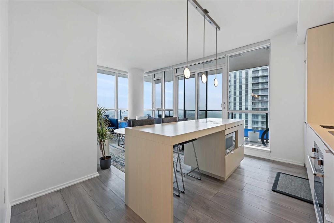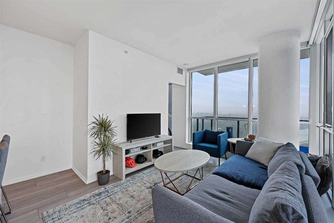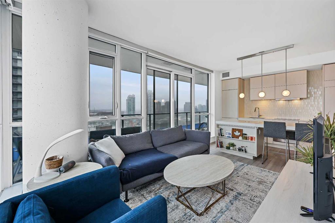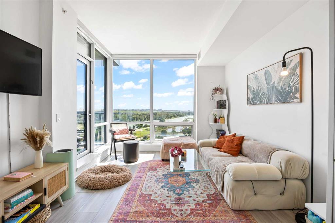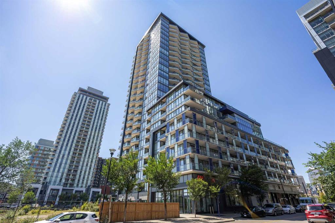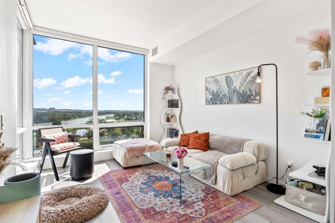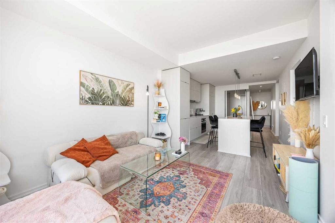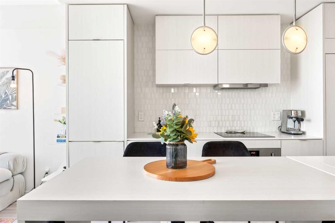1504, 519 Riverfront Avenue SE
Calgary T2G 1K6
MLS® Number: A2239964
$ 475,000
2
BEDROOMS
2 + 0
BATHROOMS
880
SQUARE FEET
2015
YEAR BUILT
HOME SWEET HOME! Indulge in luxurious, trendy condo living with UNBEATABLE and UNOBSTRUCTED VIEWS of Bow River and St. Patrick Island in the popular Evolution building in sought-after East Village! This magnificently modern unit offers the ultimate in maintenance free living with 2 bedrooms, 2 bathrooms and 879+ SQFT of executive, stylish living space. Heading inside you will instantly fall in love with the sophisticated finishing's including gleaming luxury laminate flooring, granite countertops, in-floor heating, floor to ceiling windows to bask in your spectacular river and city views and CENTRAL AC. The open concept layout features a sun-drenched living room with huge windows showcasing your dream views, a spacious dining area/breakfast nook and the gourmet chef’s kitchen complete with premium stainless steel appliances, a center granite island with an eating bar, granite countertops, granite backsplash and tons of cabinet space. Completing the inside of the unit is a laundry closet with storage space, a wonderful 3 piece bathroom, a generous sized bedroom, the stunning primary retreat with a walk through closet and a spa-like lavish 5 piece ensuite with dual vanity sinks, a private glass surround shower and a cozy tub. The huge covered balcony with a gas hookup for the BBQ offers you an outdoor oasis to enjoy hosting guests or having a drink while basking in your breathtaking river views. Additional features include an assigned, heated, secured, underground parking stall (situated directly beside elevator doors) and an assigned storage locker. You get exclusive access to amenities such as a fitness center with a sauna and a steam room, concierge, party room and an incredible rooftop patio/garden area. Steps from unrivaled amenities and Downtown Calgary hot spots, desirable restaurants, coffee shops, Bow River pathways, Central Library, Studio Bell, Fort Calgary, a shopping centre with a Superstore, major roadways and much more! Pet friendly with board approval. This condo is a MUST VIEW! Book your private viewing today!
| COMMUNITY | Downtown East Village |
| PROPERTY TYPE | Apartment |
| BUILDING TYPE | High Rise (5+ stories) |
| STYLE | Single Level Unit |
| YEAR BUILT | 2015 |
| SQUARE FOOTAGE | 880 |
| BEDROOMS | 2 |
| BATHROOMS | 2.00 |
| BASEMENT | |
| AMENITIES | |
| APPLIANCES | Dishwasher, Dryer, Gas Stove, Microwave Hood Fan, Refrigerator, Washer |
| COOLING | Central Air |
| FIREPLACE | N/A |
| FLOORING | Carpet, Ceramic Tile, Laminate |
| HEATING | Fan Coil, In Floor, Natural Gas |
| LAUNDRY | In Unit |
| LOT FEATURES | |
| PARKING | Heated Garage, Parkade, Secured, Stall, Underground |
| RESTRICTIONS | Board Approval, Pet Restrictions or Board approval Required, Pets Allowed |
| ROOF | Membrane |
| TITLE | Fee Simple |
| BROKER | Century 21 Bamber Realty LTD. |
| ROOMS | DIMENSIONS (m) | LEVEL |
|---|---|---|
| 3pc Bathroom | 8`0" x 5`6" | Main |
| 5pc Ensuite bath | 8`9" x 8`1" | Main |
| Balcony | 18`10" x 7`7" | Main |
| Bedroom | 11`9" x 9`1" | Main |
| Foyer | 9`3" x 5`9" | Main |
| Kitchen | 10`1" x 9`4" | Main |
| Living Room | 12`10" x 17`7" | Main |
| Bedroom - Primary | 17`5" x 11`1" | Main |
| Laundry | 5`0" x 5`0" | Main |

