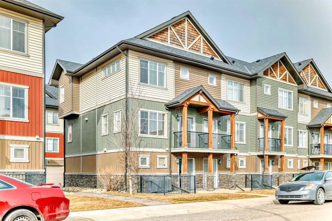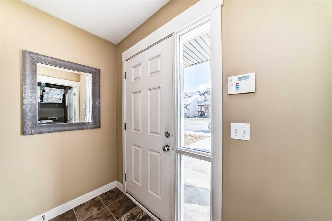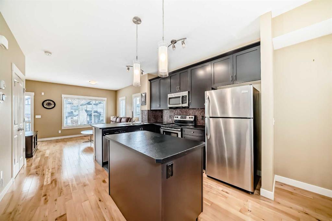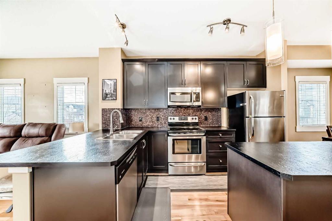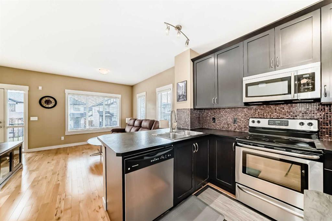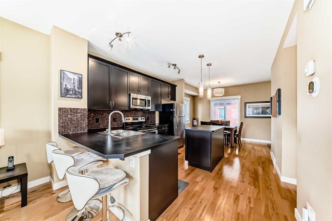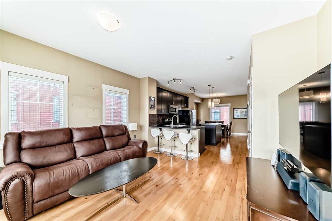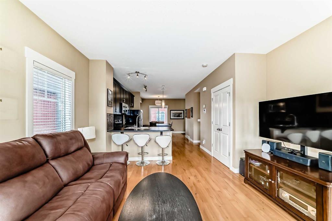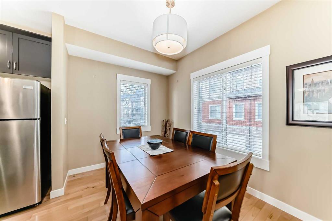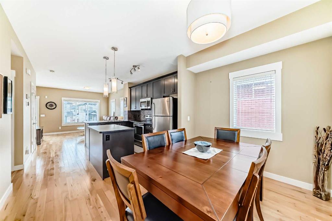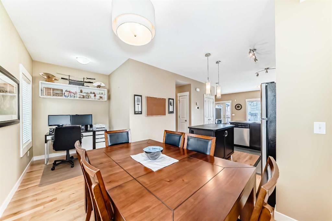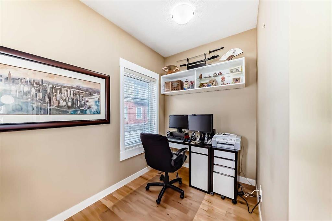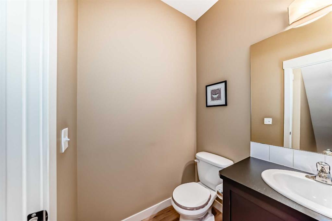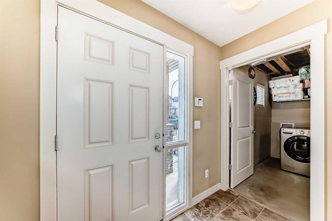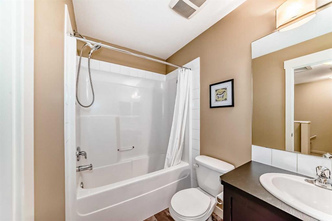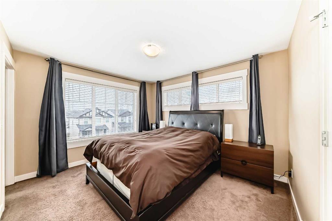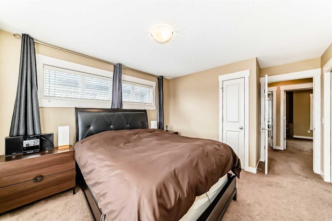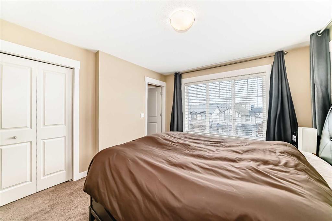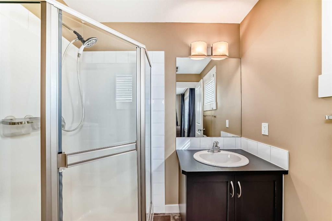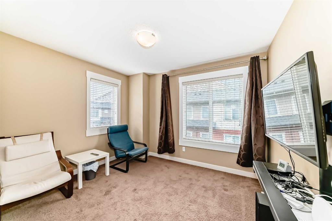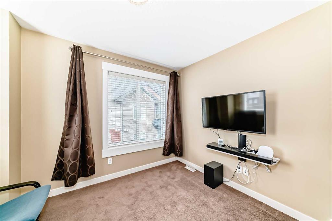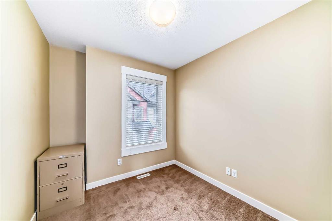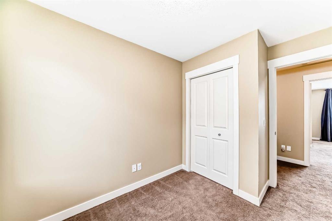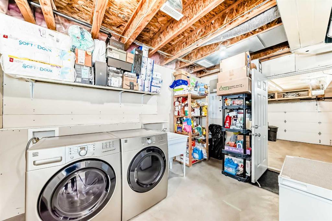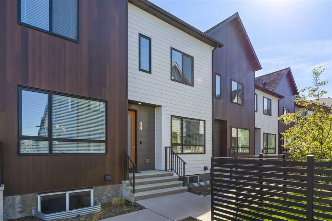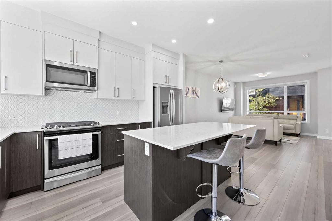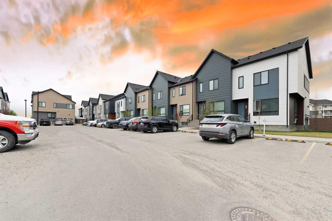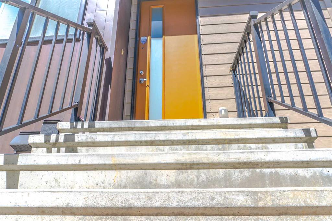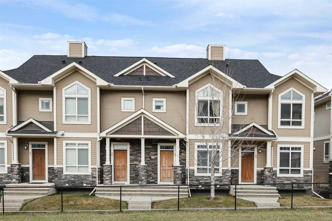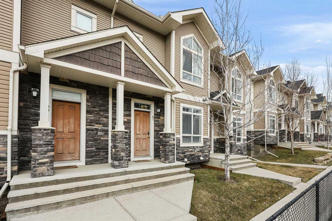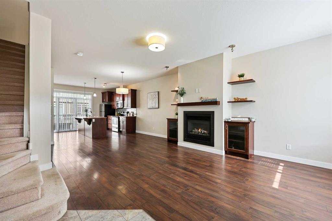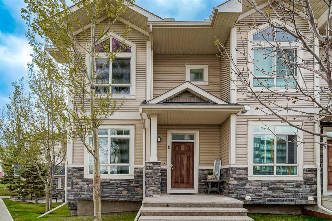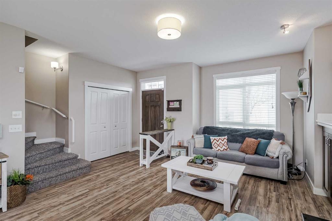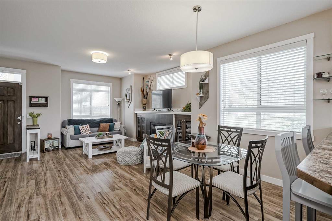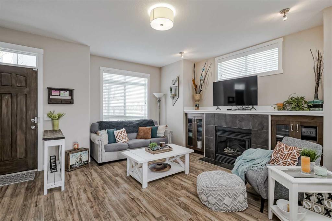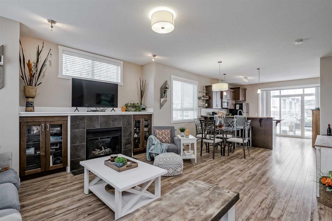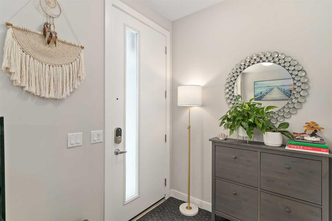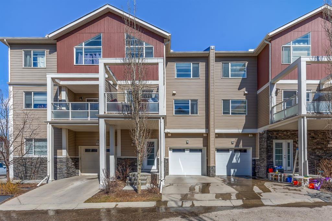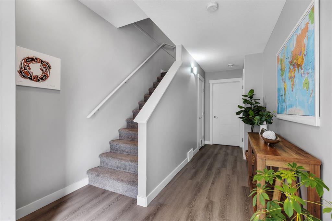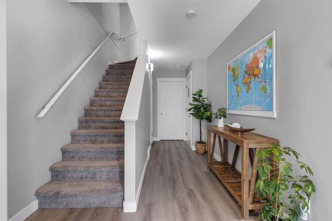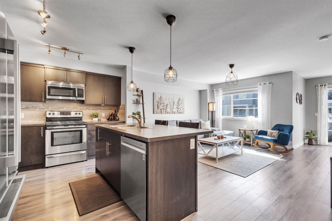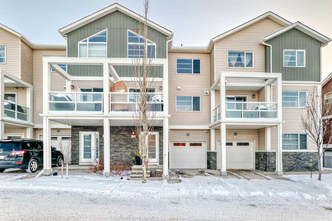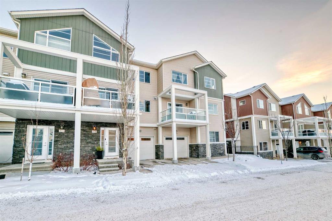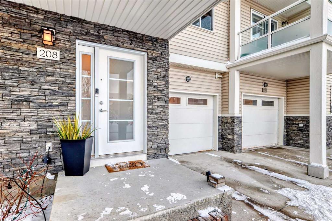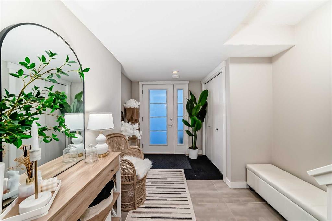150 Skyview Springs Manor NE
Calgary T3N 0A7
MLS® Number: A2214665
$ 409,900
3
BEDROOMS
2 + 1
BATHROOMS
1,538
SQUARE FEET
2011
YEAR BUILT
Beautiful 3 bedroom, 2.5 bathroom townhouse on a quiet street in Skyview Ranch! This end unit has offers windows on 3 sides and has been incredibly well maintained by the original owner. The double attached garage is drywalled, heated, offers 220 amp service, and has a hose bib. Step in from the garage to the ground floor laundry/storage room with a sink. Upstairs, a modern and open floor plan has 9 ft ceiling with knockdown ceiling texture and maple hardwood flooring. A fantastic kitchen has tall dark maple cabinetry with crown moulding, glass tile backsplash, a central island with stool bar, stainless steel appliances, and a pantry! A bright dining area and side nook makes a great spot for a desk or additional storage. Spacious living room with a balcony at the front of the home. A private 2-pce bath completes the main floor. Upstairs, a spacious primary bedroom has a double closet and a bonus single closet plus a 3-pce ensuite with a shower & rain showerhead. Two additional kids’ rooms plus a 4-pce bathroom with a tub/shower combo and rain showerhead. This home offers blinds throughout, roughed-in central vacuum, and is pet & smoke free.
| COMMUNITY | Skyview Ranch |
| PROPERTY TYPE | Row/Townhouse |
| BUILDING TYPE | Five Plus |
| STYLE | 3 Storey |
| YEAR BUILT | 2011 |
| SQUARE FOOTAGE | 1,538 |
| BEDROOMS | 3 |
| BATHROOMS | 3.00 |
| BASEMENT | None |
| AMENITIES | |
| APPLIANCES | Dishwasher, Dryer, Electric Stove, Garage Control(s), Microwave Hood Fan, Refrigerator, Washer, Window Coverings |
| COOLING | None |
| FIREPLACE | N/A |
| FLOORING | Carpet, Hardwood |
| HEATING | Forced Air |
| LAUNDRY | Main Level |
| LOT FEATURES | Back Lane |
| PARKING | Double Garage Attached |
| RESTRICTIONS | Pet Restrictions or Board approval Required |
| ROOF | Asphalt/Gravel |
| TITLE | Fee Simple |
| BROKER | Rhinorealty |
| ROOMS | DIMENSIONS (m) | LEVEL |
|---|---|---|
| Living Room | 13`11" x 11`9" | Main |
| Kitchen | 11`5" x 20`9" | Main |
| Dining Room | 8`2" x 11`5" | Main |
| Office | 6`4" x 6`0" | Main |
| 2pc Bathroom | 5`7" x 4`11" | Main |
| Bedroom | 9`5" x 11`2" | Upper |
| Bedroom | 8`5" x 7`10" | Upper |
| 4pc Bathroom | 4`11" x 8`1" | Upper |
| Bedroom - Primary | 11`11" x 10`11" | Upper |
| 3pc Ensuite bath | 6`1" x 6`8" | Upper |

