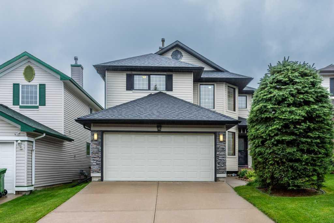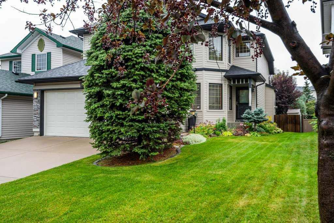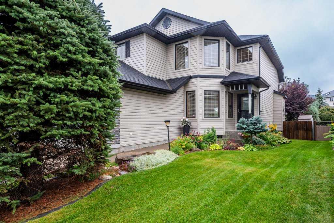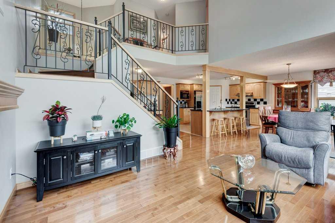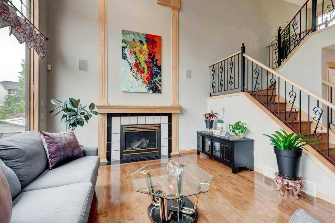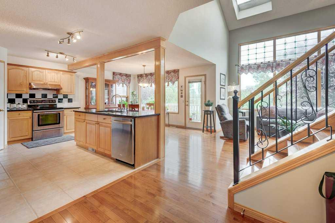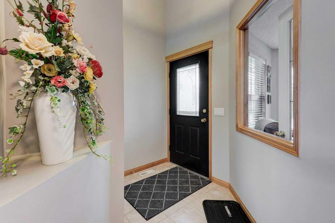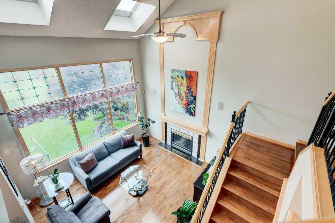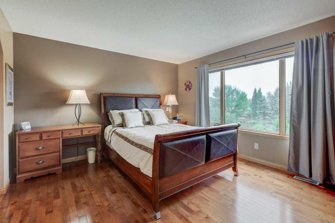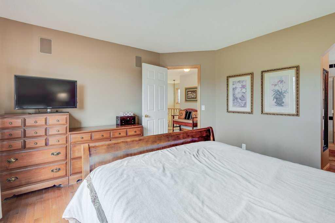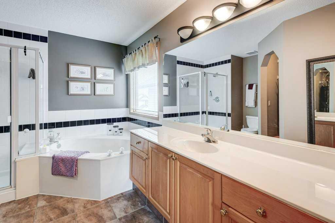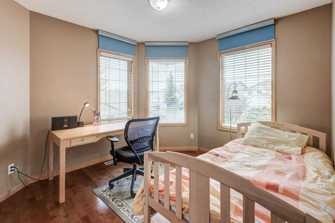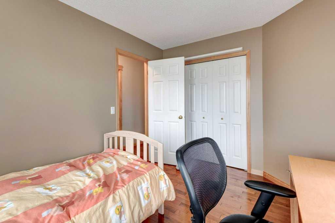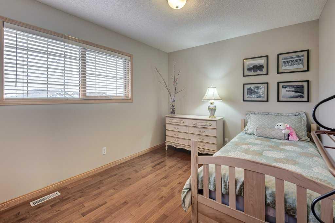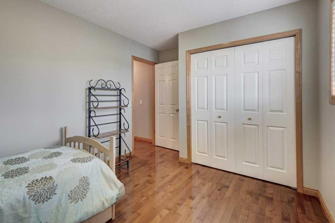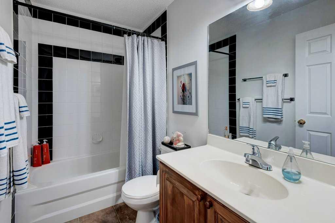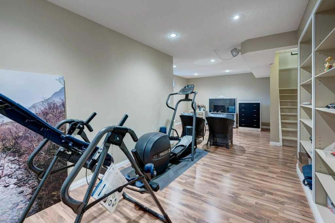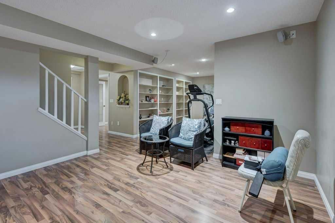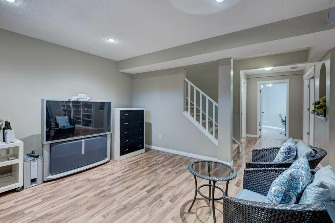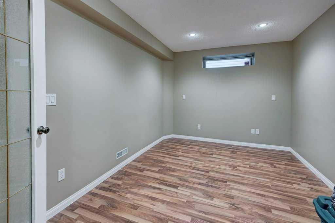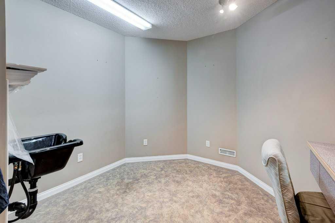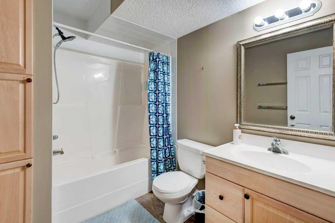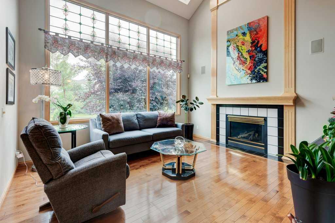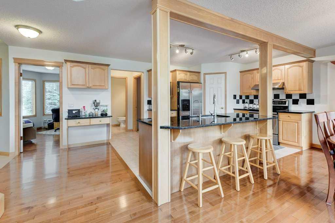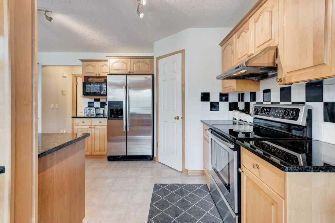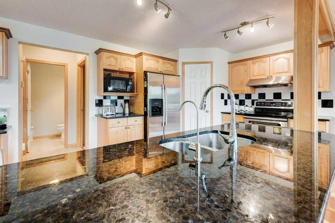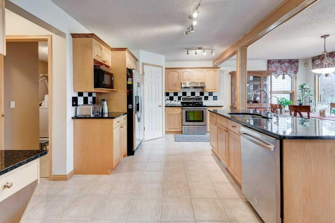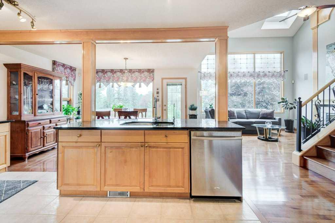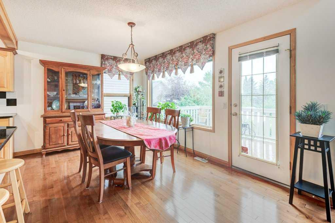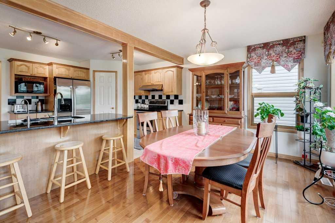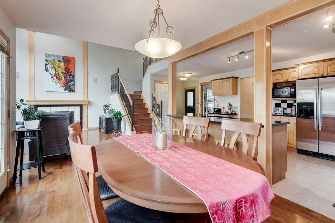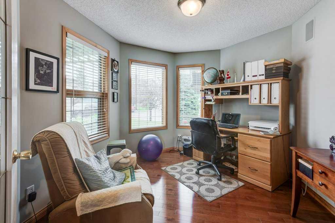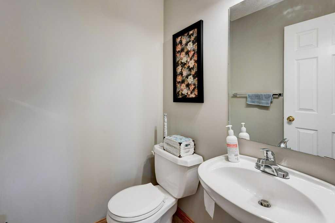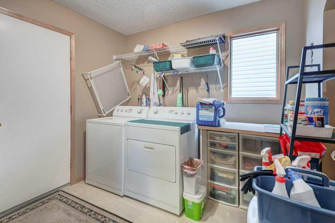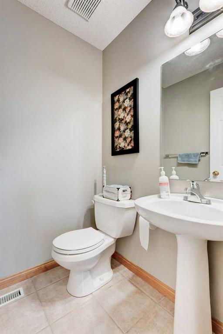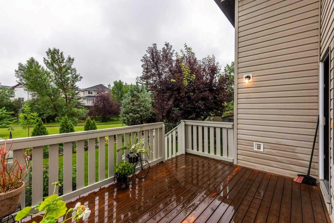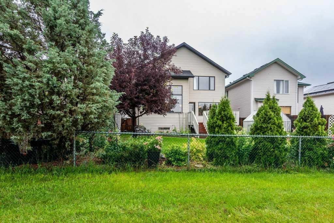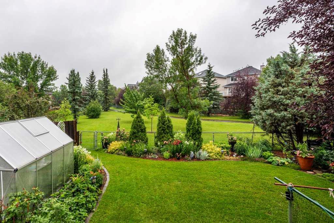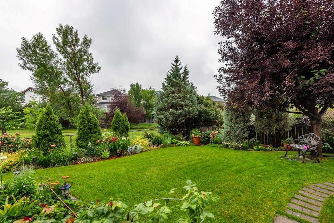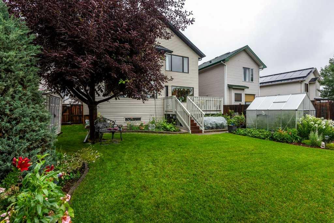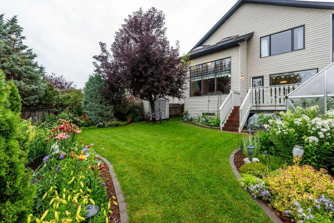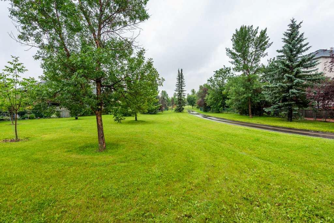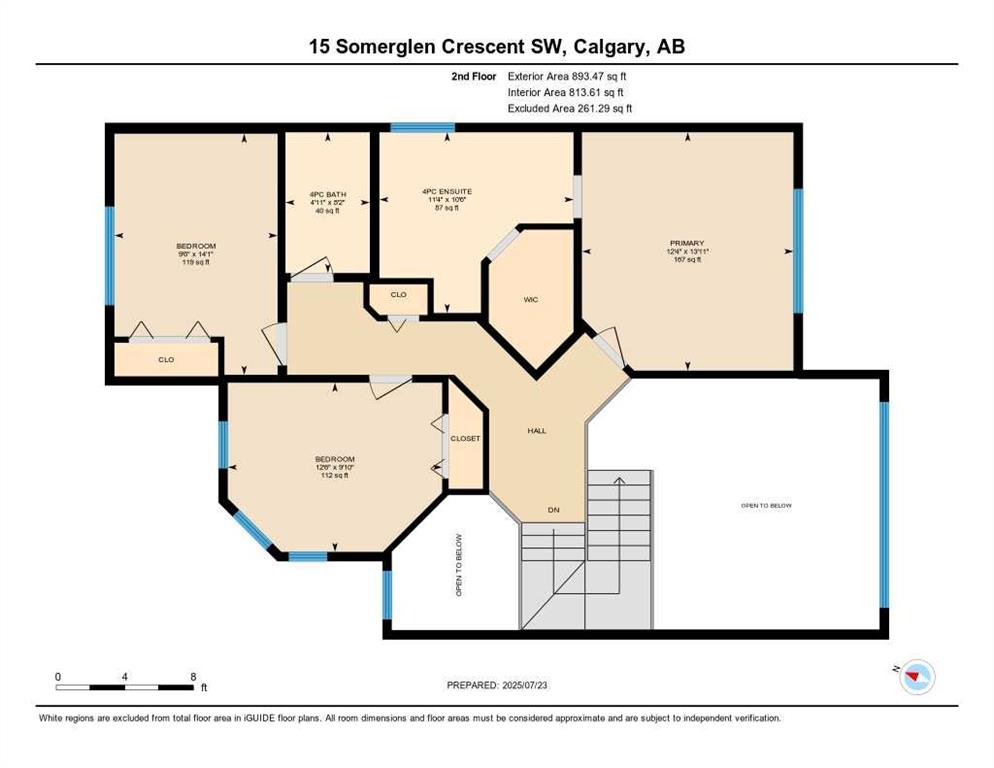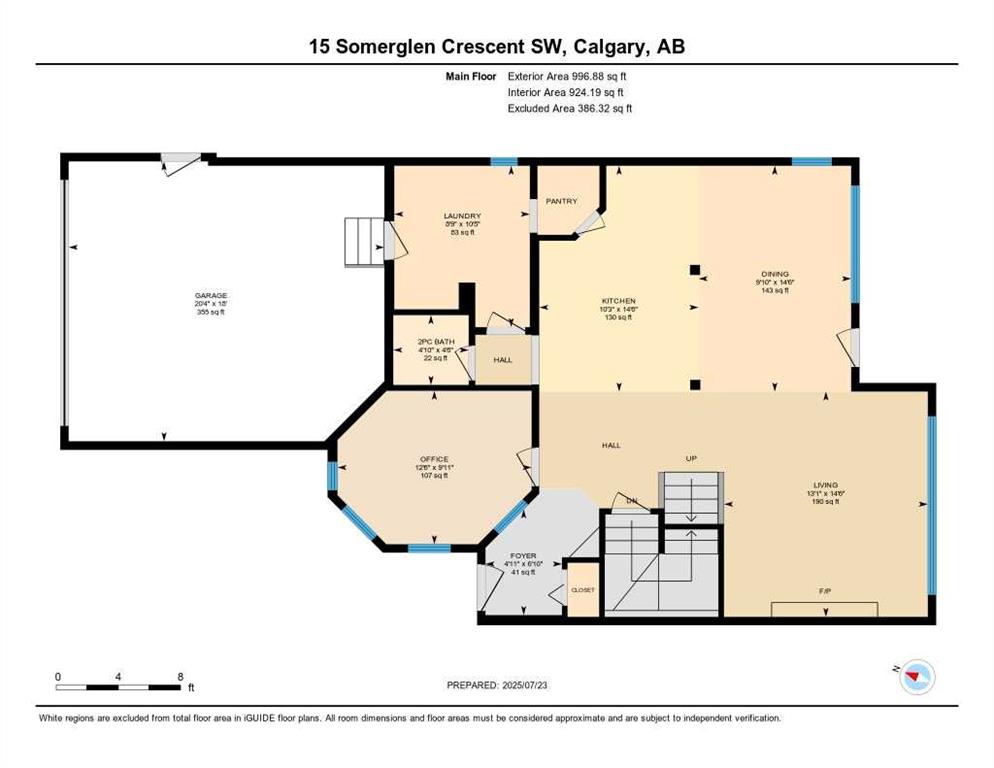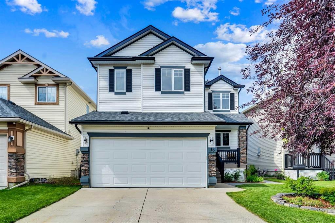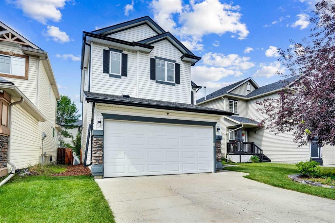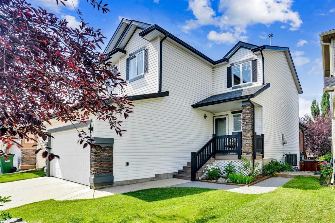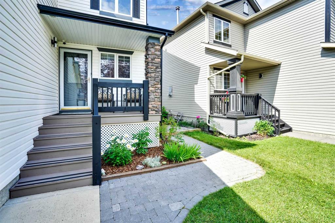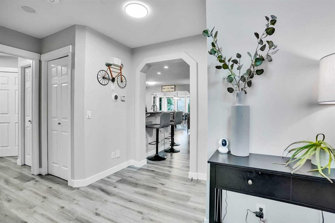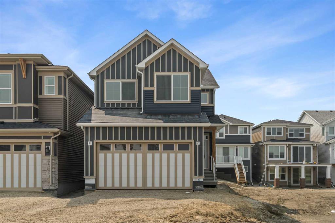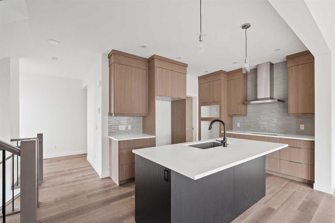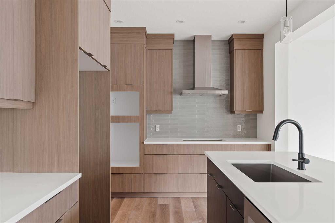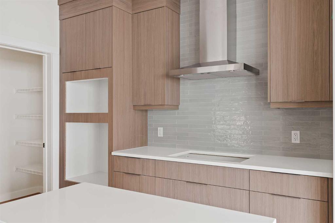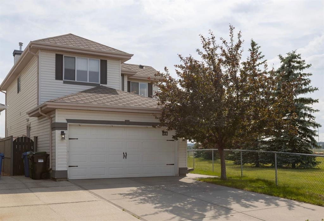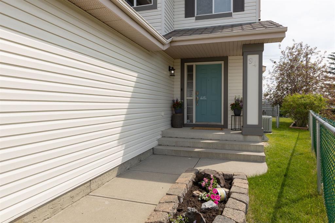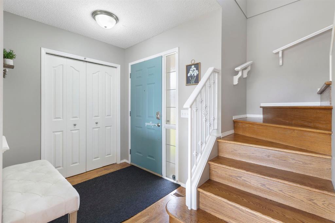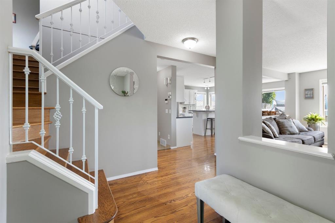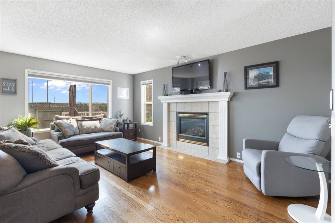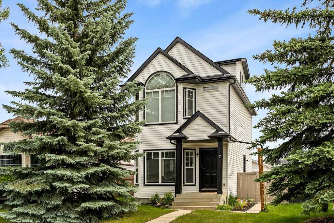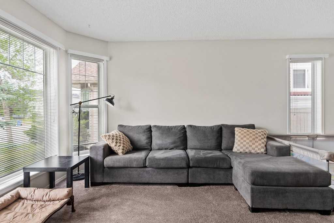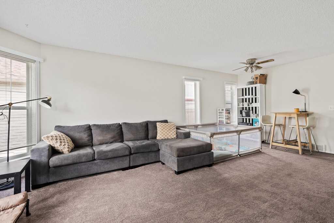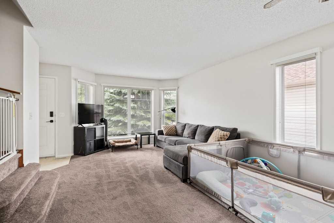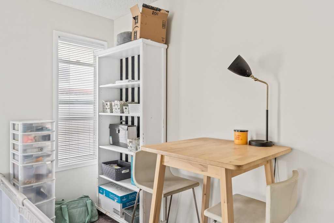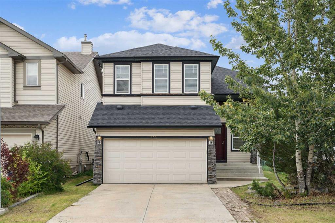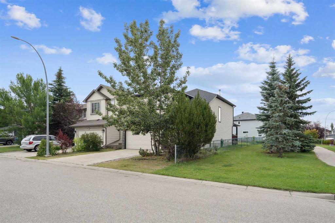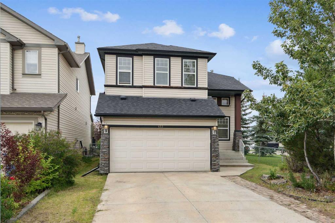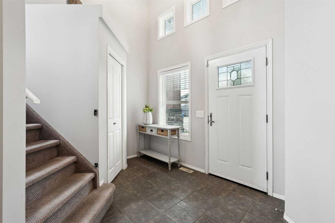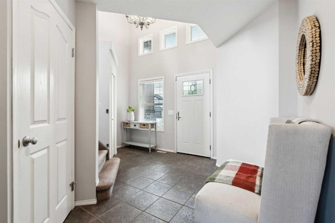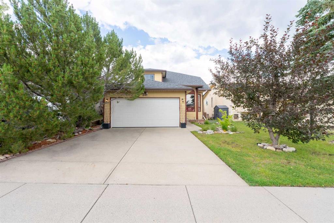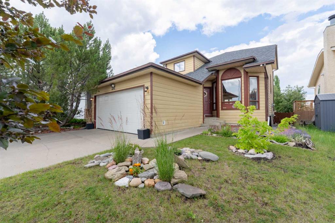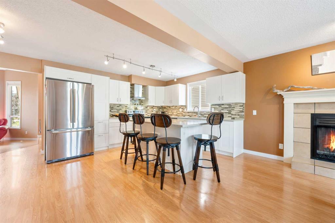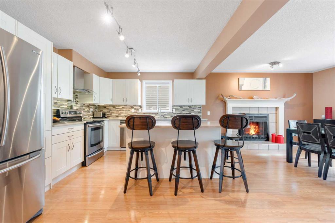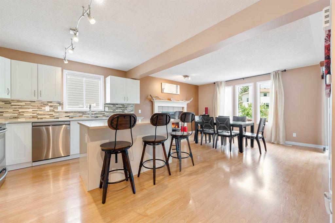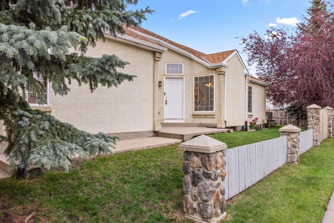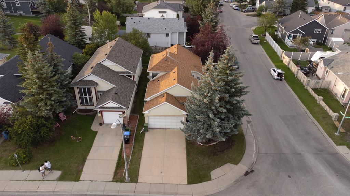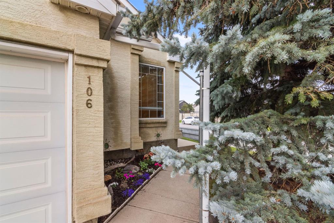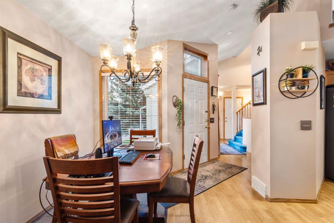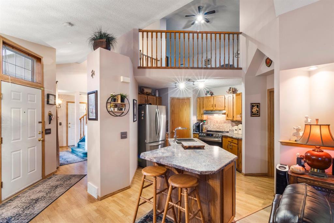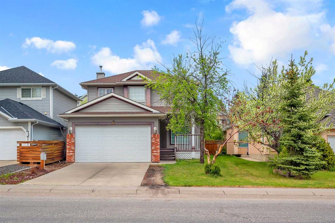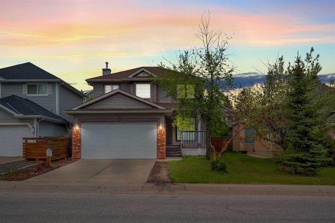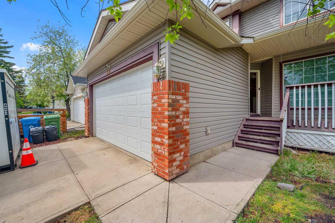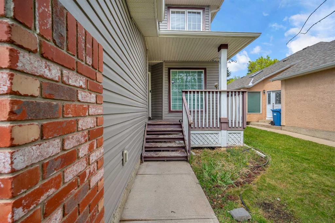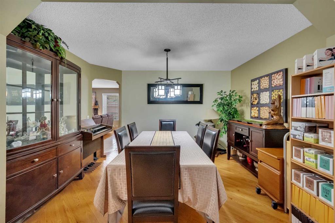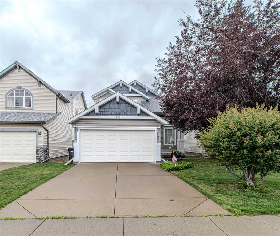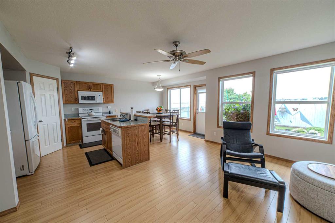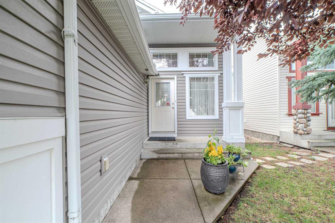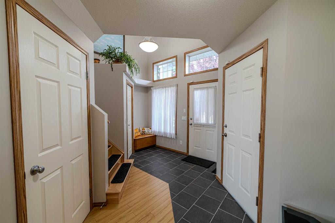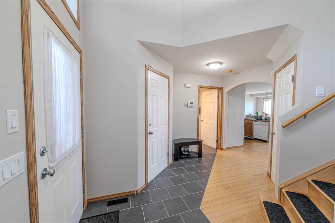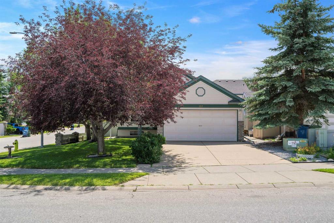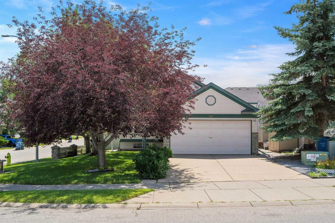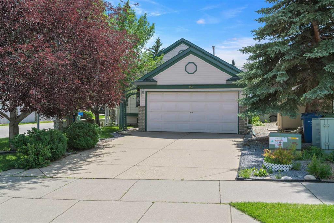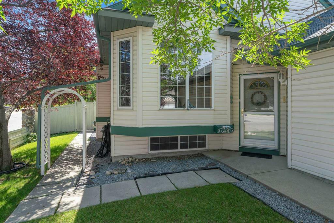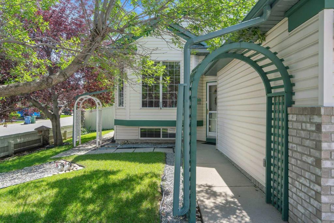15 Somerglen Crescent SW
Calgary T2Y3L6
MLS® Number: A2242467
$ 689,900
3
BEDROOMS
3 + 1
BATHROOMS
1,890
SQUARE FEET
1997
YEAR BUILT
A former Cardel Show home and still a showhome! With many upgrades, augmented with personal touches it is amazing! An immaculate, completely developed two storey home in a park-like setting of Somerset, it offers a gardeners' backyard paradise, tranquil and relaxing. The home features an amazing open floor plan with rich maple hardwood floors and trim, granite countertops, extra large windows and vaulted ceilings that fill it with natural sunlight for style and function! It is truly a supreme 3 bedroom, main floor office/den, lower level studio, exercise room and teenagers retreat lifestyle. Backing on to a green space and walk path it allows for a short walk to shopping, LRT, and all amenities. Additional features, some not mentioned, include a new roof and siding in 2022, south backyard and quiet street. It's a wonderful opportunity in a sought-after community.
| COMMUNITY | Somerset |
| PROPERTY TYPE | Detached |
| BUILDING TYPE | House |
| STYLE | 2 Storey |
| YEAR BUILT | 1997 |
| SQUARE FOOTAGE | 1,890 |
| BEDROOMS | 3 |
| BATHROOMS | 4.00 |
| BASEMENT | Finished, Full |
| AMENITIES | |
| APPLIANCES | Dishwasher, Dryer, Garage Control(s), Refrigerator, Stove(s), Washer, Window Coverings |
| COOLING | None |
| FIREPLACE | Gas |
| FLOORING | Carpet, Ceramic Tile, Hardwood, Laminate |
| HEATING | Forced Air |
| LAUNDRY | Laundry Room, Main Level |
| LOT FEATURES | Back Yard, Front Yard, Lawn, Rectangular Lot, Street Lighting |
| PARKING | Double Garage Attached |
| RESTRICTIONS | None Known |
| ROOF | Asphalt Shingle |
| TITLE | Fee Simple |
| BROKER | Royal LePage Solutions |
| ROOMS | DIMENSIONS (m) | LEVEL |
|---|---|---|
| 4pc Bathroom | 8`2" x 6`5" | Basement |
| Bonus Room | 9`5" x 11`10" | Basement |
| Den | 13`4" x 9`5" | Basement |
| Game Room | 27`10" x 16`4" | Basement |
| Furnace/Utility Room | 13`5" x 8`4" | Basement |
| 2pc Bathroom | 4`6" x 4`10" | Main |
| Dining Room | 14`6" x 9`10" | Main |
| Foyer | 6`10" x 4`11" | Main |
| Kitchen | 14`6" x 10`3" | Main |
| Laundry | 10`5" x 8`9" | Main |
| Living Room | 14`6" x 13`1" | Main |
| Office | 9`11" x 12`6" | Main |
| 4pc Bathroom | 8`2" x 4`11" | Second |
| 4pc Ensuite bath | 10`6" x 11`4" | Second |
| Bedroom | 14`1" x 9`6" | Second |
| Bedroom | 9`10" x 12`6" | Second |
| Bedroom - Primary | 13`11" x 12`4" | Second |

