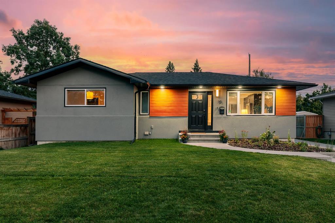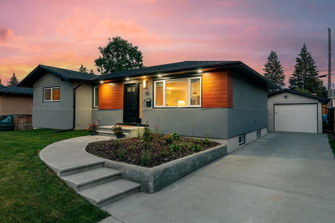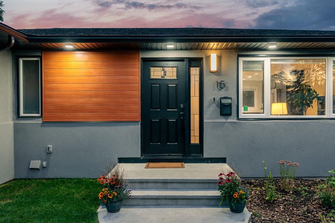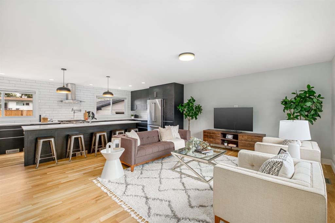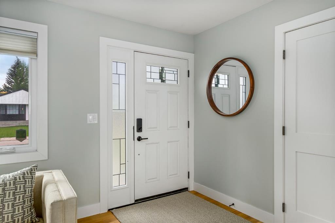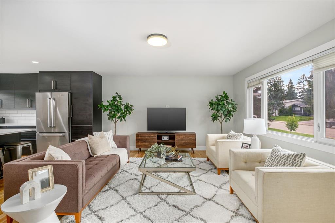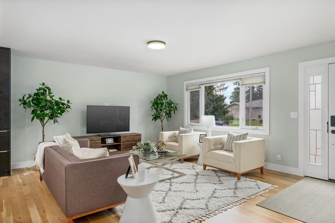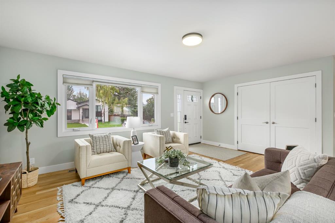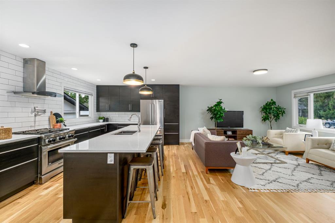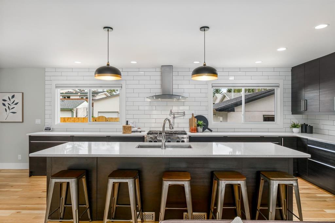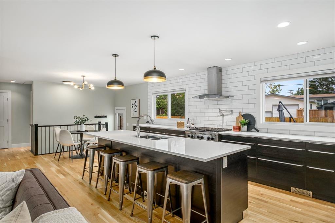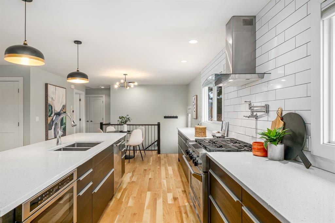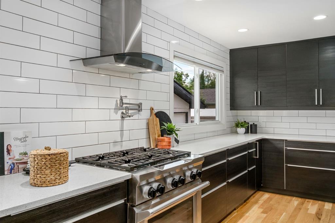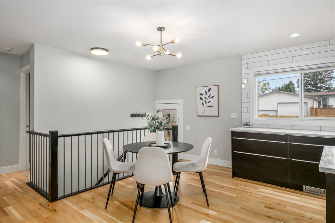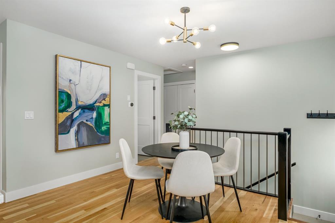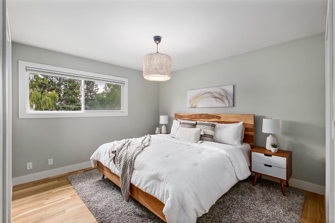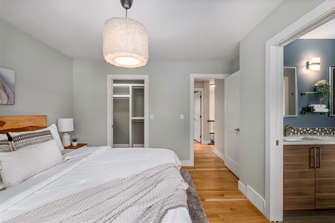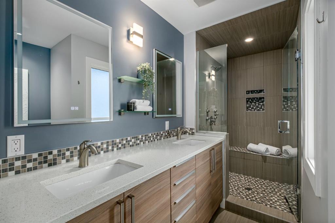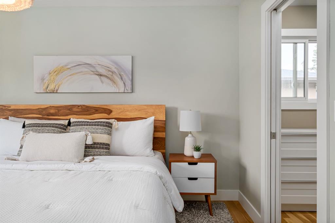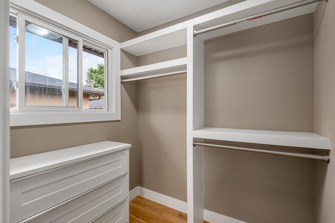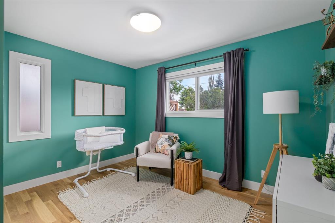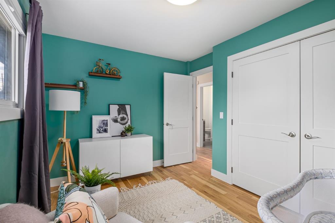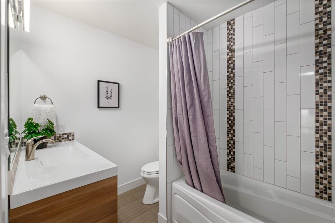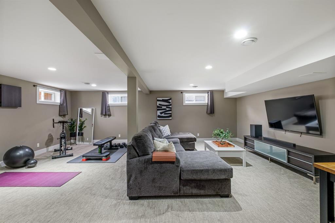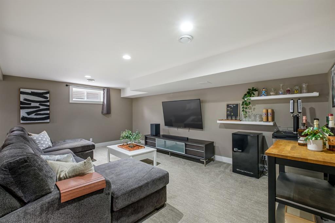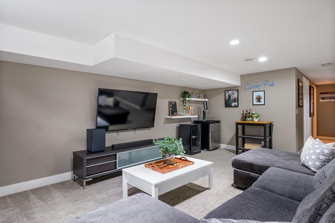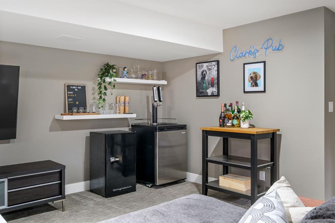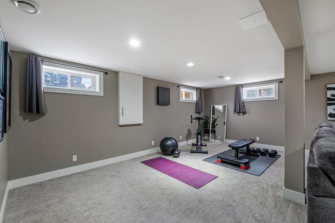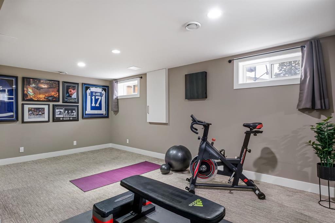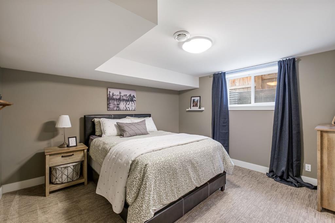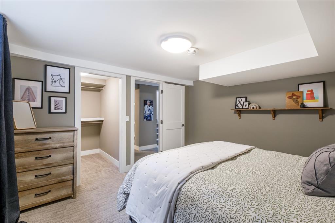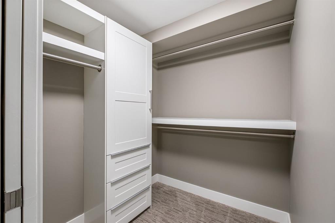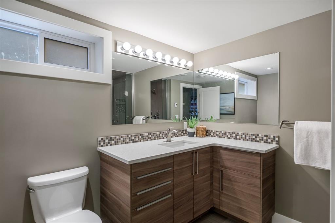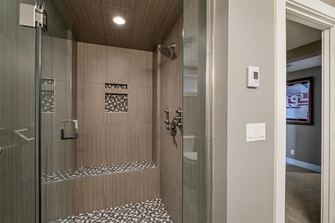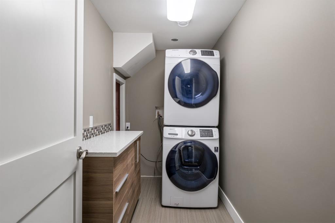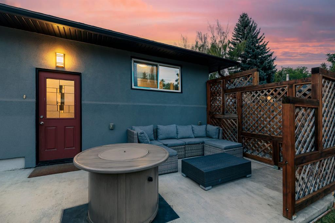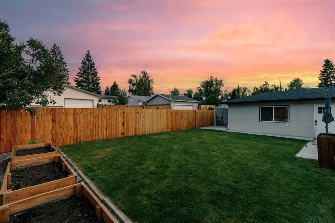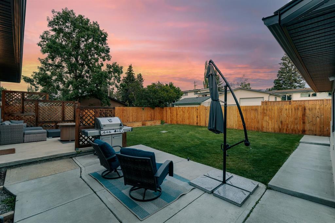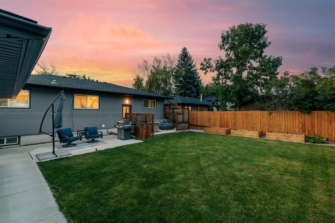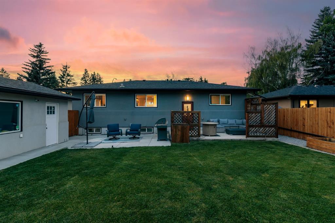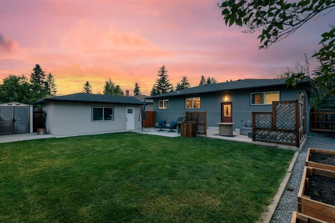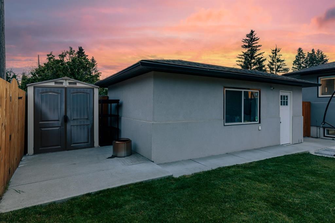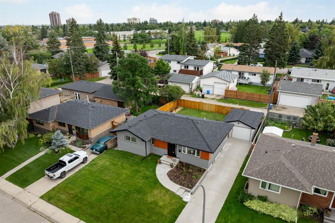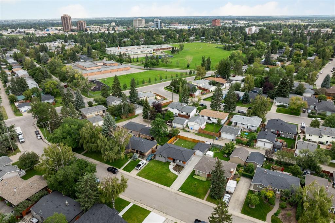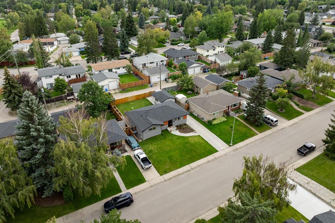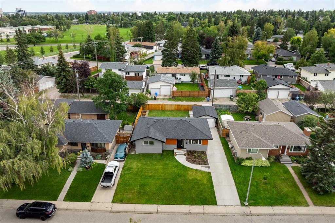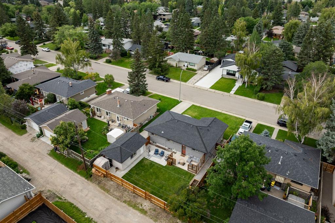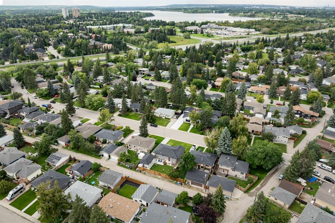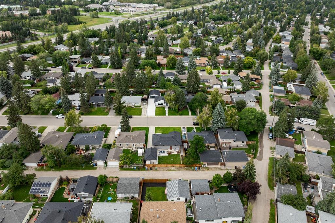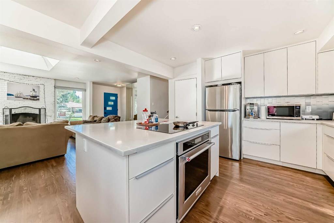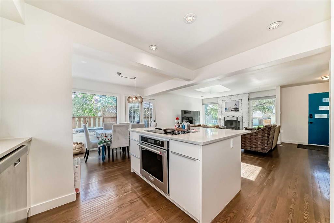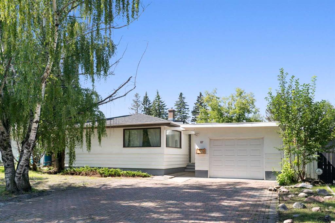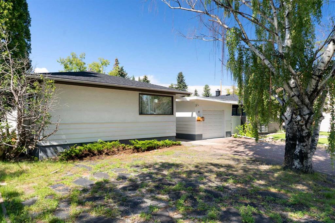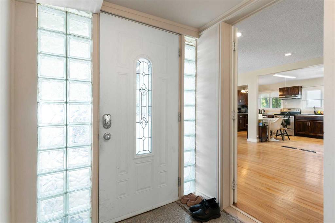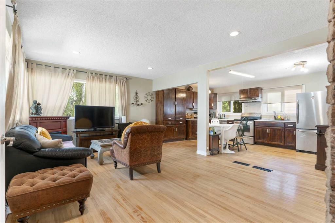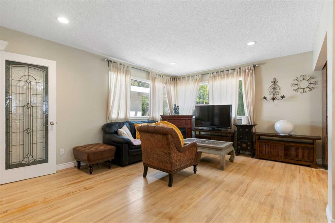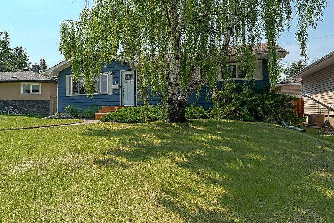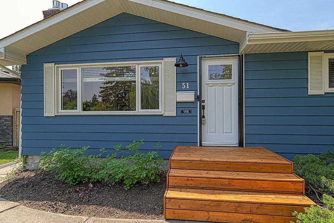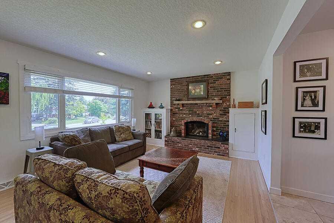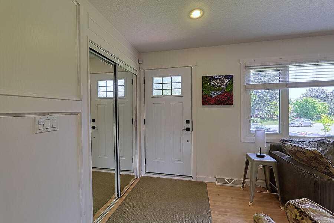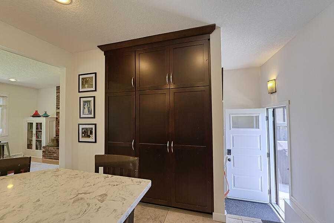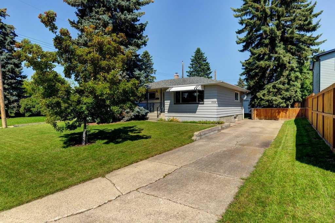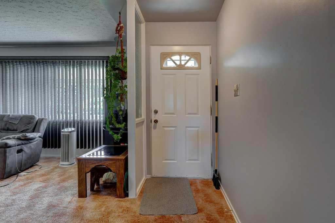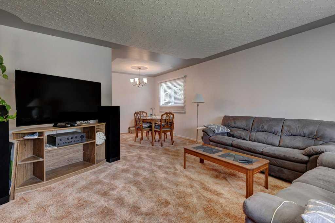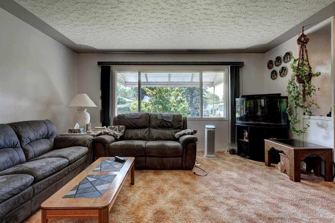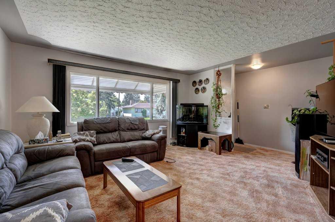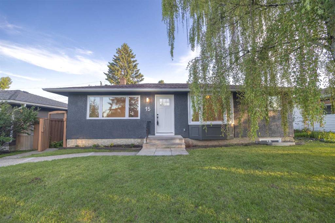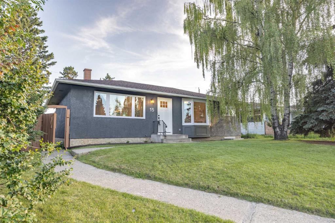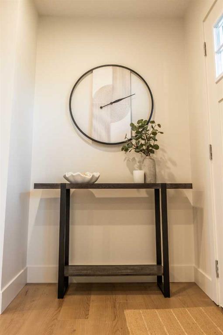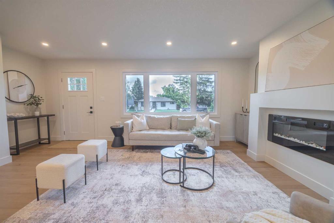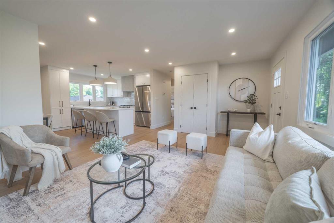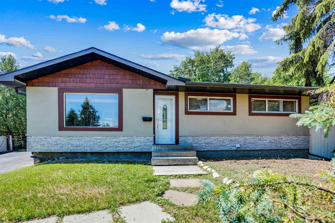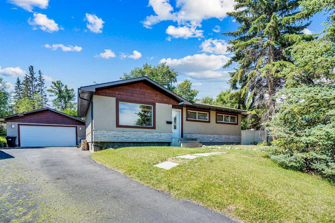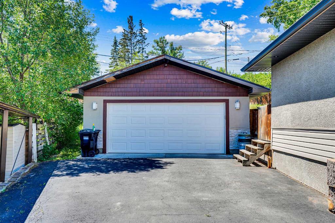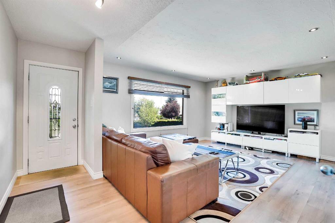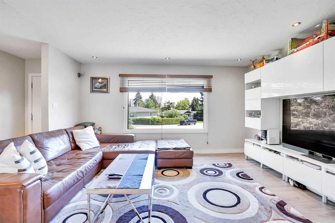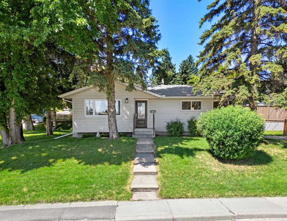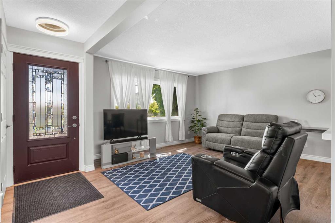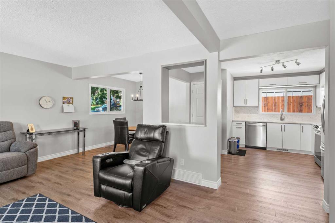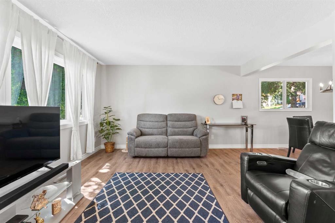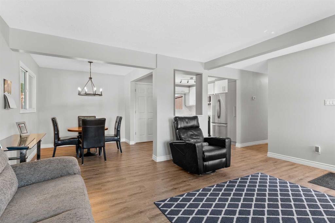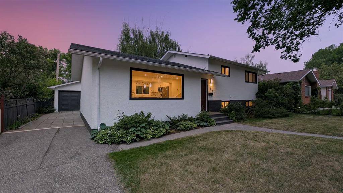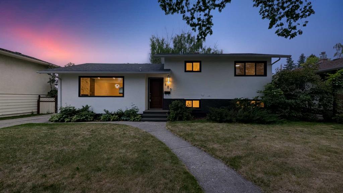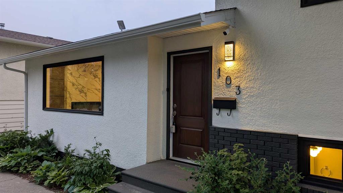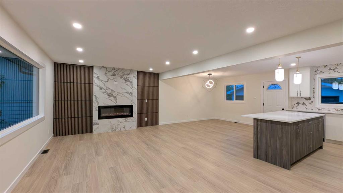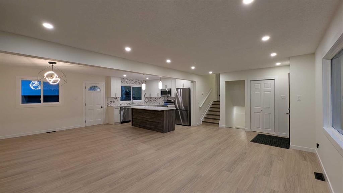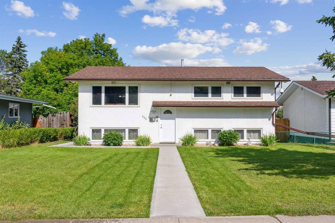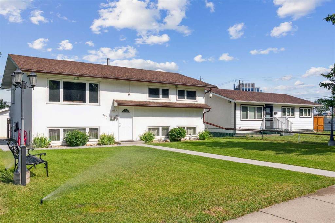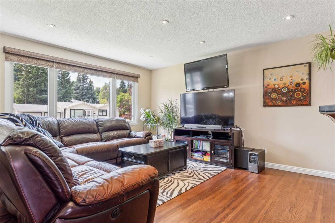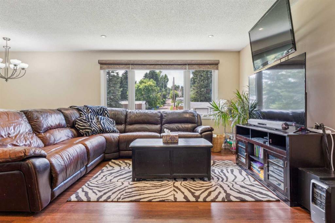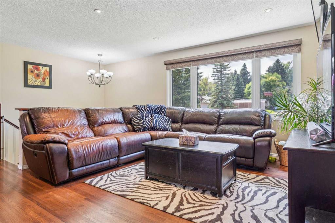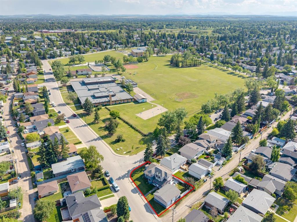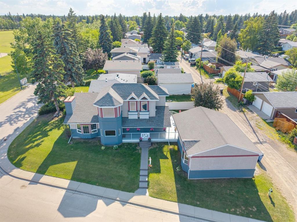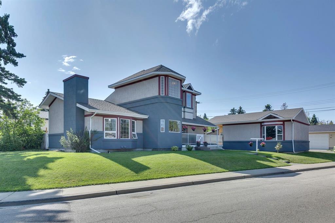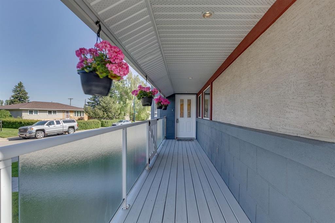15 Harley Road SW
Calgary T2V 3K4
MLS® Number: A2247743
$ 829,000
3
BEDROOMS
3 + 0
BATHROOMS
1,183
SQUARE FEET
1958
YEAR BUILT
Have you ever walked into a home and instantly felt the warmth and care it’s been given over the years? That’s exactly the feeling you’ll get here. Lovingly maintained by its previous owners, this home is ready to welcome you with open arms. Tucked away on a peaceful street in the cherished community of Haysboro, you’ll be surrounded by the very best Calgary has to offer. Here, neighbors still wave hello, kids ride their bikes to nearby schools, and weekend adventures are just minutes away—whether it’s strolling the trails of Glenmore Reservoir, browsing Glenmore Landing, visiting Heritage Park, or enjoying the sailing club. With Rockyview Hospital close by and downtown only a short drive away, you’ll have every convenience at your fingertips, yet still feel worlds away thanks to the abundance of parks and green spaces. Inside, timeless design meets thoughtful quality updates, creating spaces that feel both classic and inviting. The impressive kitchen will inspire your inner chef and set the perfect backdrop for gatherings with family and friends. On warm summer days, enjoy the cool comfort of air conditioning; on summer evenings, step into the sunny backyard, fire up the BBQ (there are actually two natural gas hookups!) and relax in the privacy of cedar fencing and charming exterior accents that make this home truly special. A home filled with warmth in a community you’ll love—come see it for yourself.
| COMMUNITY | Haysboro |
| PROPERTY TYPE | Detached |
| BUILDING TYPE | House |
| STYLE | Bungalow |
| YEAR BUILT | 1958 |
| SQUARE FOOTAGE | 1,183 |
| BEDROOMS | 3 |
| BATHROOMS | 3.00 |
| BASEMENT | Finished, Full |
| AMENITIES | |
| APPLIANCES | Bar Fridge, Central Air Conditioner, Dishwasher, Dryer, Gas Stove, Microwave, Range Hood, Refrigerator, Washer, Window Coverings |
| COOLING | Central Air |
| FIREPLACE | N/A |
| FLOORING | Carpet, Hardwood, Tile |
| HEATING | Forced Air, Natural Gas |
| LAUNDRY | In Basement |
| LOT FEATURES | Back Lane, Back Yard, Private, Rectangular Lot |
| PARKING | Concrete Driveway, Oversized, Single Garage Detached |
| RESTRICTIONS | None Known |
| ROOF | Asphalt Shingle |
| TITLE | Fee Simple |
| BROKER | Real Broker |
| ROOMS | DIMENSIONS (m) | LEVEL |
|---|---|---|
| 3pc Bathroom | 8`7" x 11`4" | Basement |
| Bedroom | 12`1" x 12`8" | Basement |
| Laundry | 10`6" x 4`11" | Basement |
| Game Room | 23`6" x 19`2" | Basement |
| Furnace/Utility Room | 8`3" x 7`1" | Basement |
| 4pc Bathroom | 6`5" x 8`3" | Main |
| 4pc Ensuite bath | 7`4" x 11`6" | Main |
| Bedroom | 9`5" x 12`1" | Main |
| Dining Room | 13`8" x 7`5" | Main |
| Kitchen | 13`8" x 18`1" | Main |
| Living Room | 11`8" x 18`2" | Main |
| Bedroom - Primary | 12`3" x 11`11" | Main |

