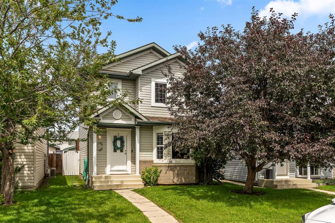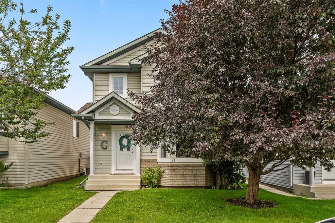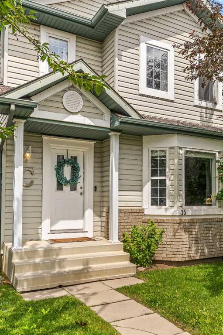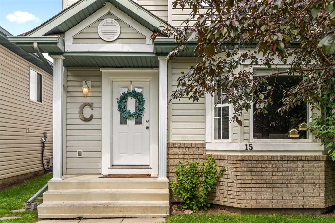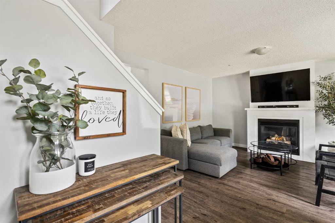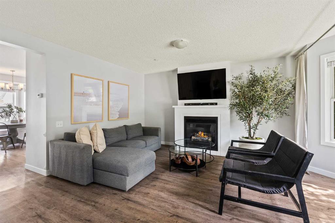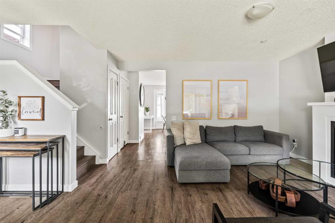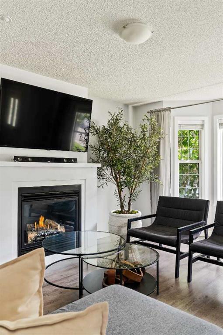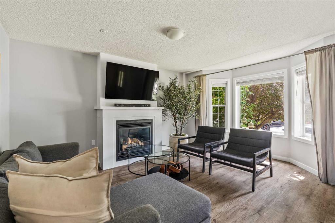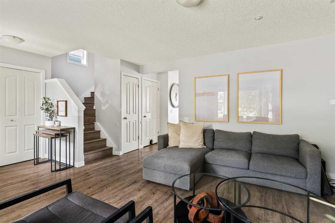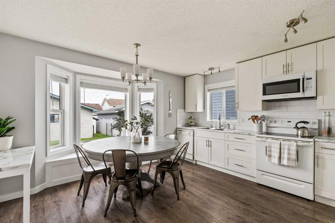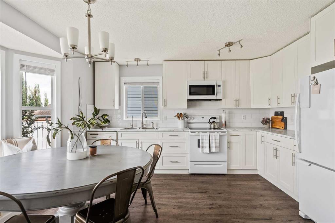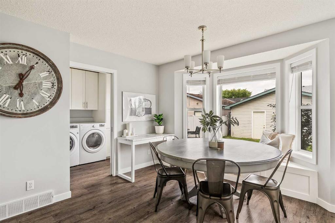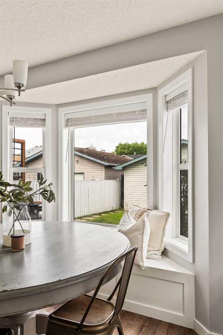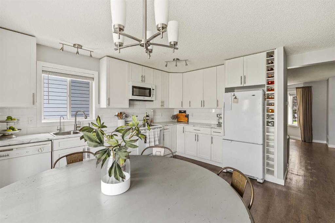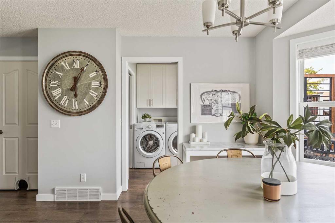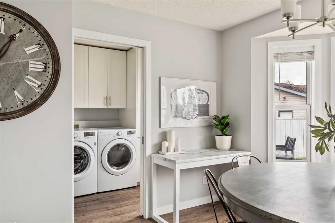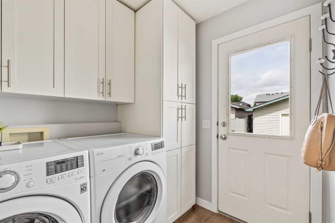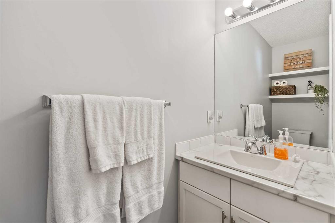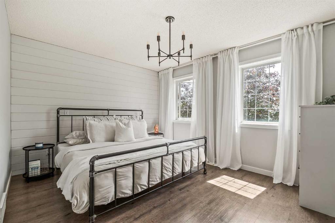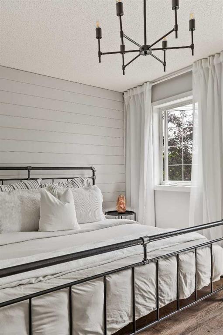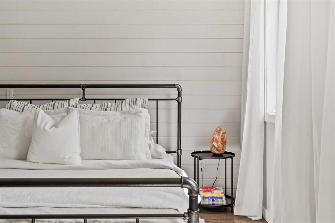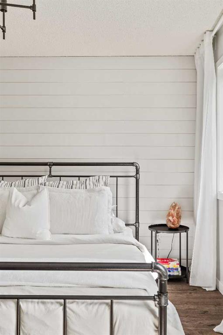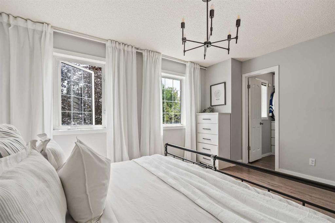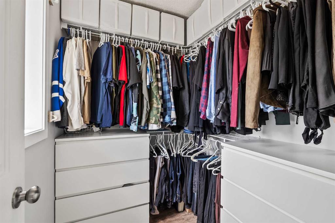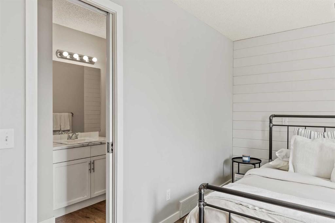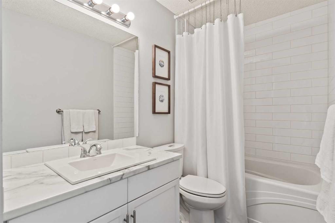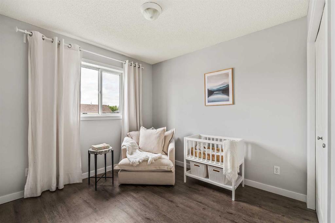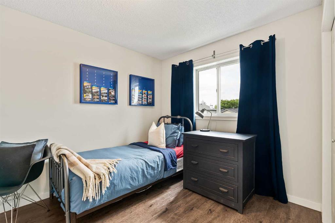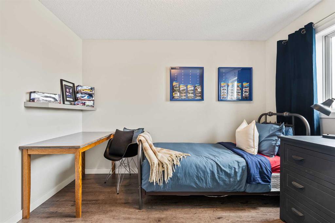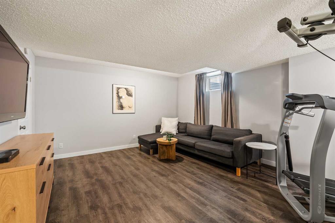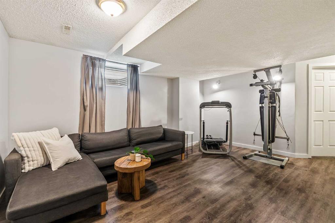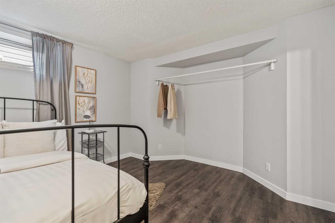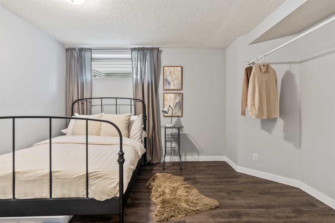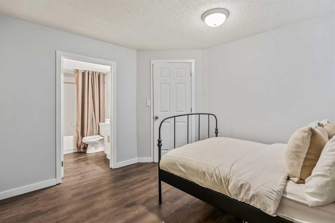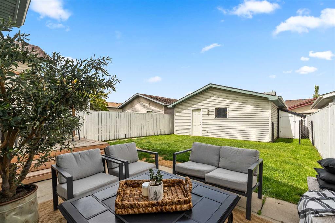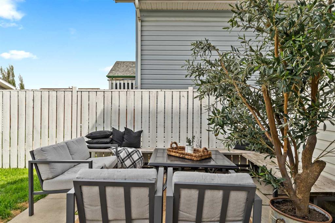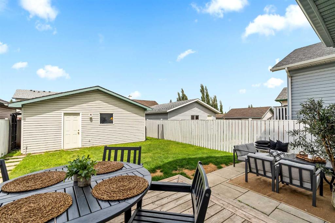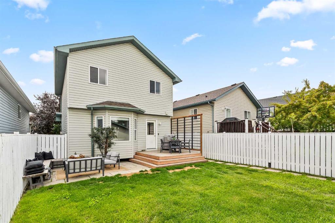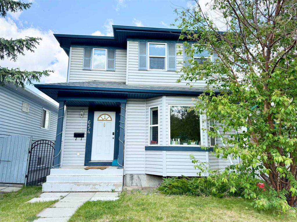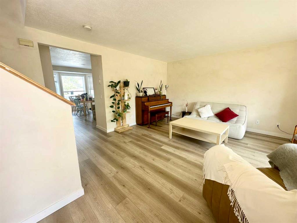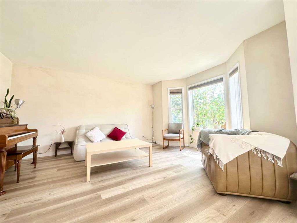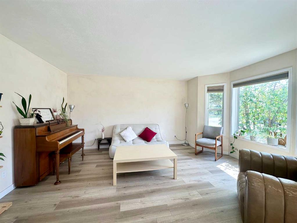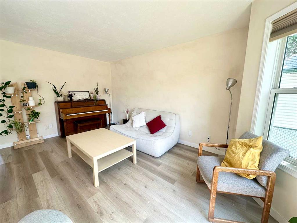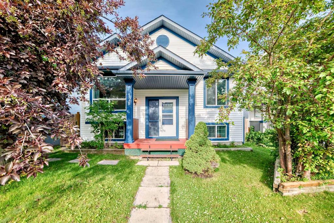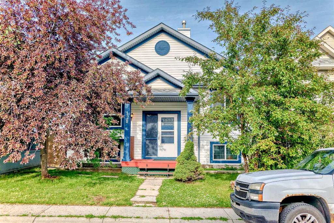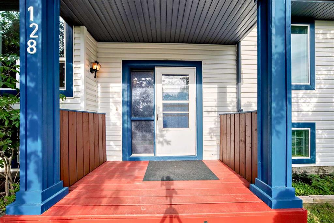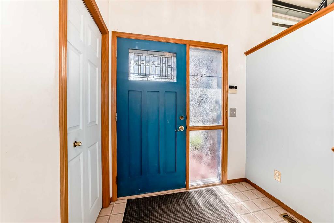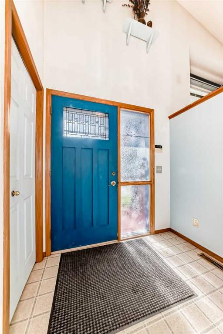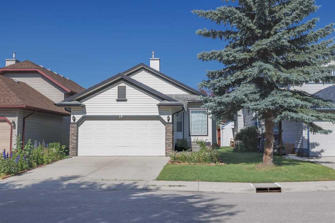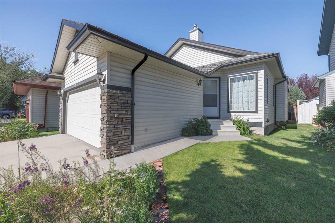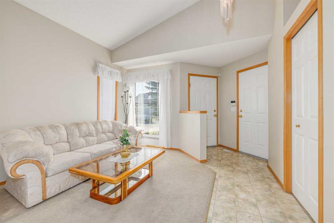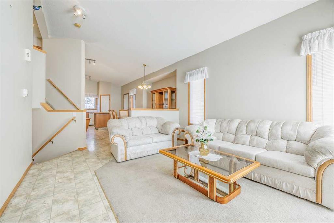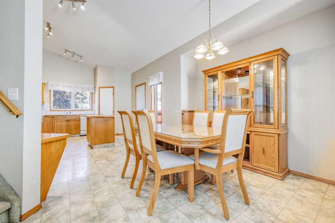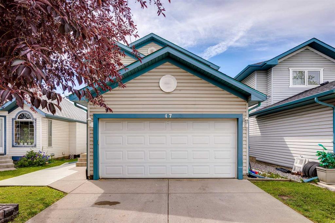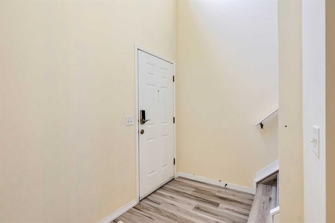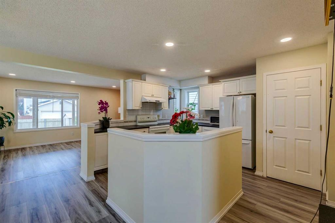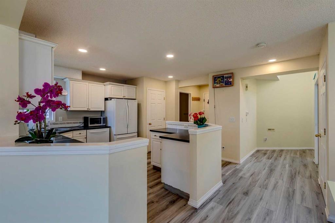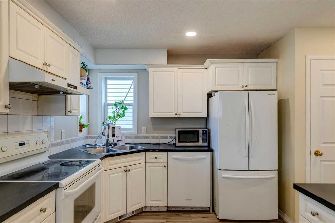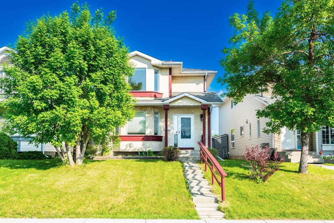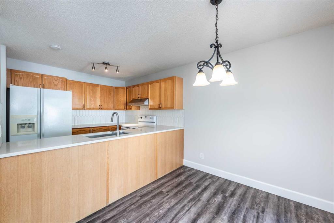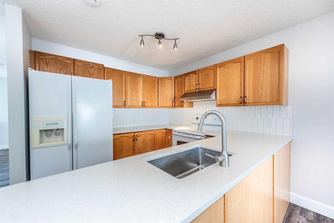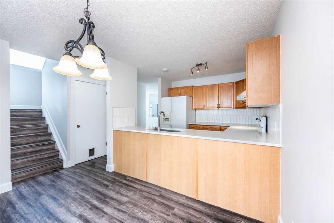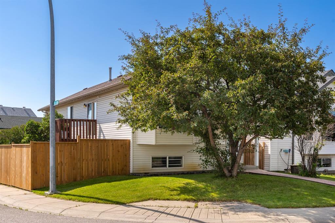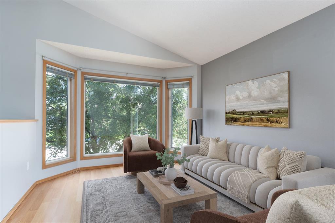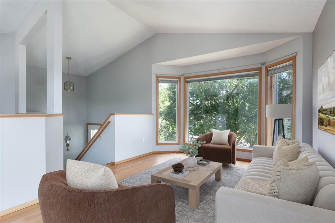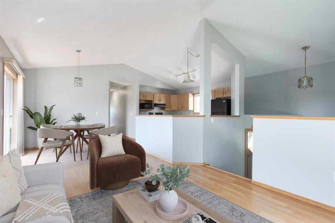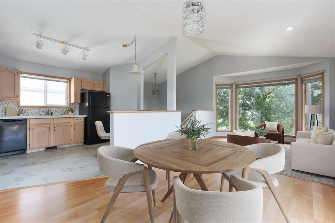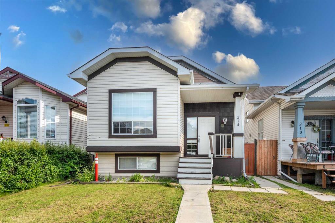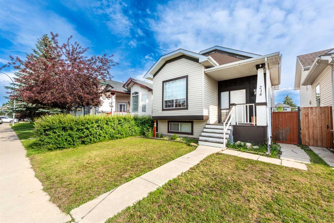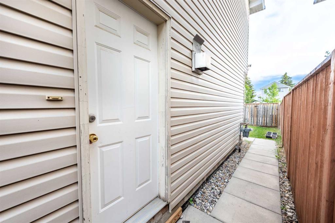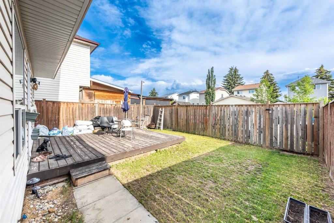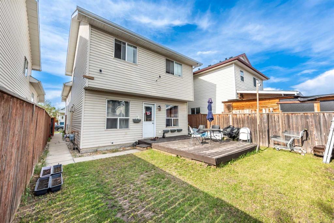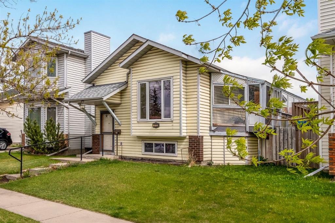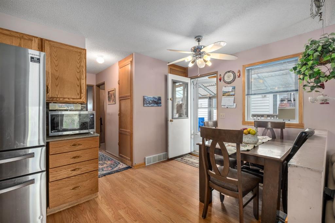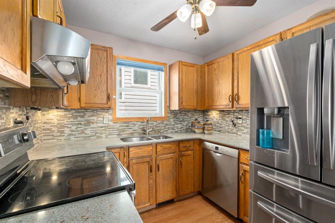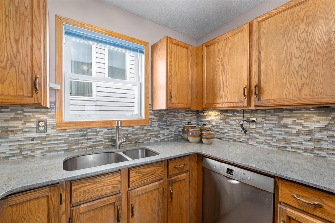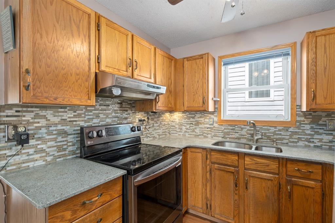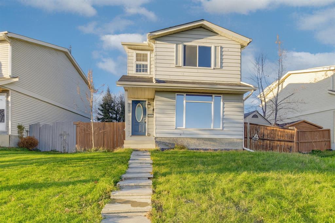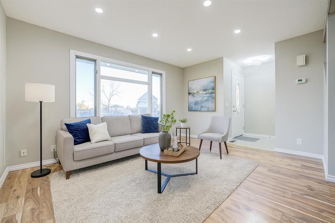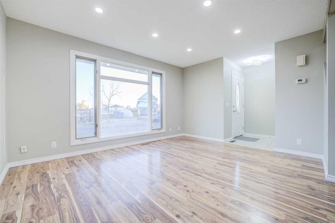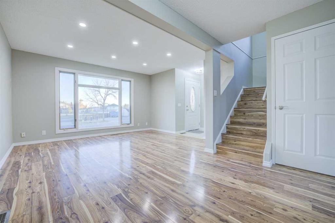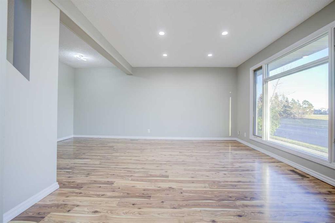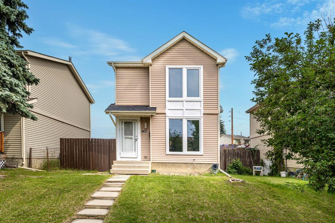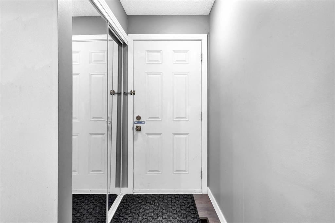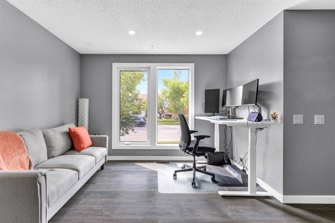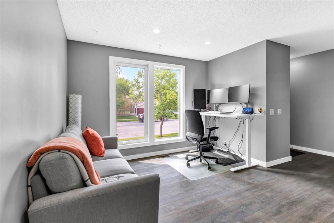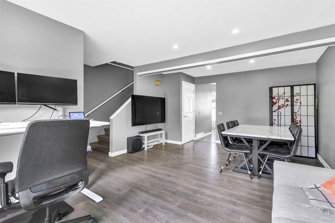15 Erin Meadow Crescent SE
Calgary T2B 3L5
MLS® Number: A2241895
$ 549,900
4
BEDROOMS
2 + 1
BATHROOMS
1,291
SQUARE FEET
1998
YEAR BUILT
This well-maintained home blends modern updates with thoughtful functionality, offering nearly 2,000 sq. ft. of fully developed living space across three levels. Situated on a 3,412 sq. ft. lot, the property features 4 bedrooms, 2.5 bathrooms, two living areas, and stylish finishes throughout. The main floor has been thoughtfully updated with durable luxury vinyl plank flooring and features large front and rear-facing windows that bathe the home with natural light. The inviting front living room includes a cozy gas fireplace and overlooks the front yard. The updated kitchen is equipped with timeless white shaker cabinetry, subway tile backsplash, and a charming bay window with bench seating in the eating area. A rear mudroom with storage, laundry centre, and a convenient 2-piece powder room complete the main level. Upstairs, you'll find three generously sized bedrooms, all with vinyl plank flooring (no carpet – ideal for kids and pets). The spacious primary suite features a stylish shiplap accent wall, a large walk-in closet, and direct access to a 4-piece bathroom with a fully tiled tub/shower. Two additional bedrooms and extra storage complete the upper floor. The fully finished basement includes a versatile recreation/media area – perfect for a playroom, home gym, or additional living space. A fourth bedroom and full 4-piece bathroom add flexibility for guests or growing families. Enjoy summer days in the spacious backyard, complete with a raised deck for barbecuing and dining, a lower patio for lounging, and plenty of green space for kids or pets. Completing the property is a oversized double detached garage (24'4" x 22'4"), offering secure, year-round storage for your vehicles and valuables. Pride of ownership shines throughout this move-in-ready home. Ideally located near parks, schools, and amenities, with convenient access to major routes for easy commuting.
| COMMUNITY | Erin Woods |
| PROPERTY TYPE | Detached |
| BUILDING TYPE | House |
| STYLE | 2 Storey |
| YEAR BUILT | 1998 |
| SQUARE FOOTAGE | 1,291 |
| BEDROOMS | 4 |
| BATHROOMS | 3.00 |
| BASEMENT | Finished, Full |
| AMENITIES | |
| APPLIANCES | Dishwasher, Dryer, Microwave Hood Fan, Refrigerator, Stove(s), Washer, Window Coverings |
| COOLING | None |
| FIREPLACE | Gas |
| FLOORING | Vinyl Plank |
| HEATING | Forced Air |
| LAUNDRY | Main Level |
| LOT FEATURES | Back Lane, Back Yard, Front Yard, Landscaped, Level, Rectangular Lot |
| PARKING | Double Garage Detached |
| RESTRICTIONS | Airspace Restriction |
| ROOF | Asphalt Shingle |
| TITLE | Fee Simple |
| BROKER | Charles |
| ROOMS | DIMENSIONS (m) | LEVEL |
|---|---|---|
| Bedroom | 12`6" x 11`7" | Basement |
| Game Room | 16`0" x 13`4" | Basement |
| 4pc Ensuite bath | 5`0" x 7`11" | Basement |
| Furnace/Utility Room | 9`8" x 6`4" | Basement |
| Storage | 5`7" x 6`4" | Basement |
| Living Room | 16`0" x 14`7" | Main |
| Kitchen With Eating Area | 15`5" x 14`0" | Main |
| Laundry | 7`0" x 6`7" | Main |
| 2pc Bathroom | 2`9" x 7`8" | Main |
| Bedroom - Primary | 11`1" x 14`5" | Upper |
| Bedroom | 12`2" x 9`4" | Upper |
| Bedroom | 12`2" x 11`4" | Upper |
| 4pc Bathroom | 5`0" x 10`7" | Upper |

