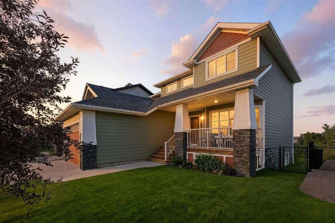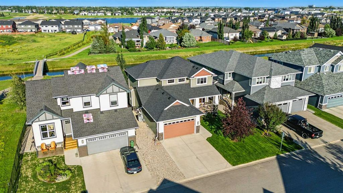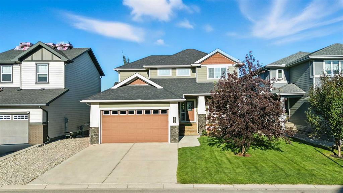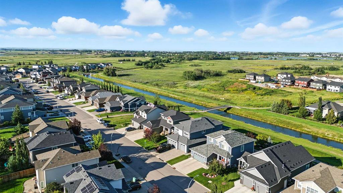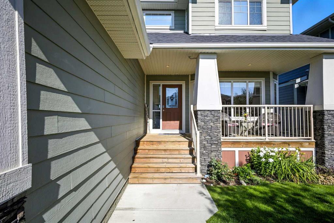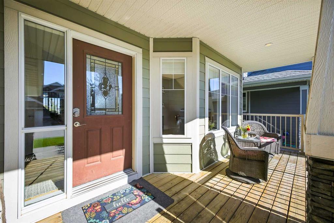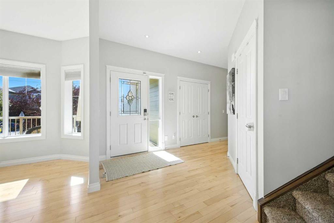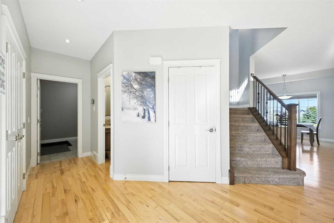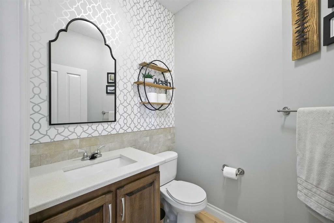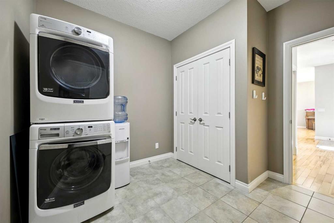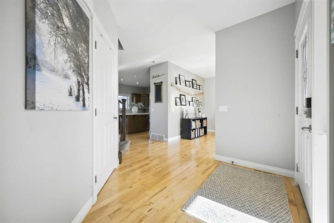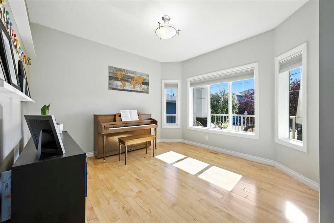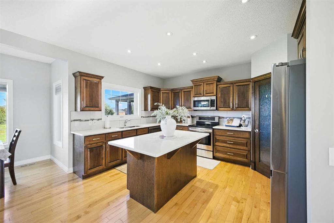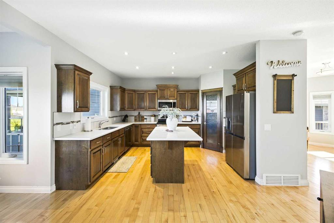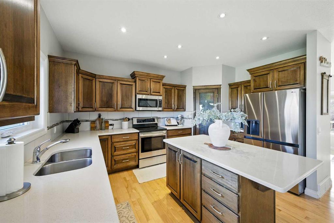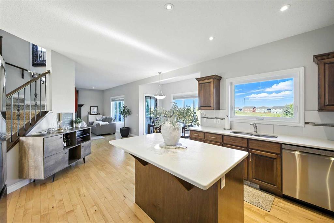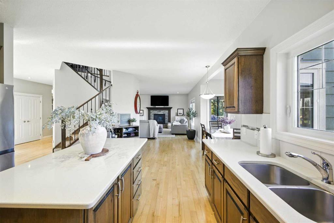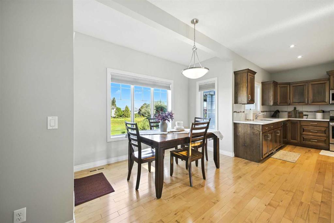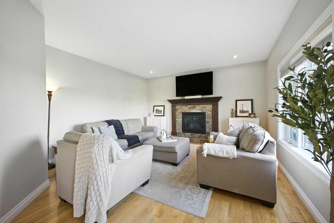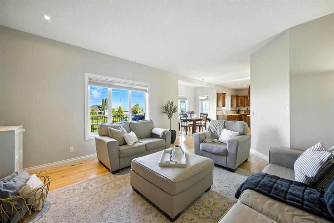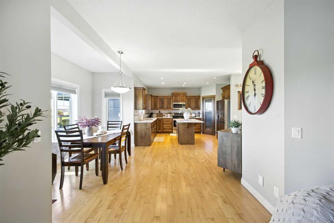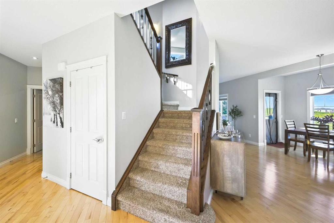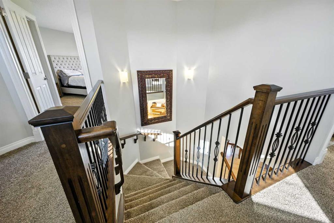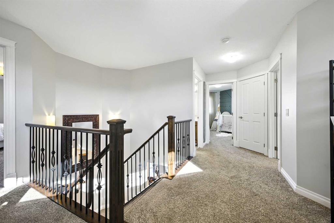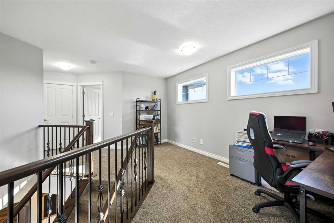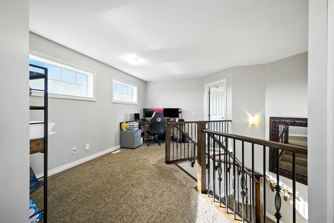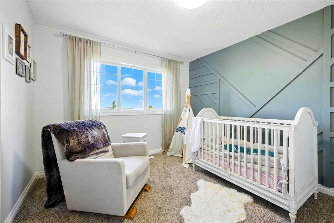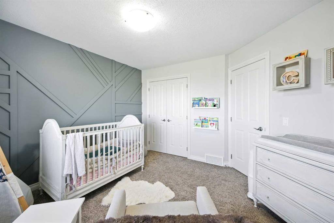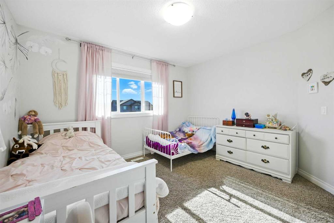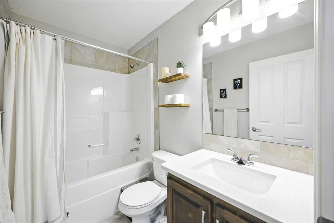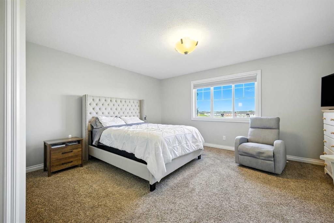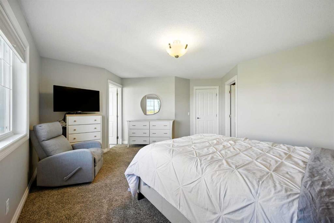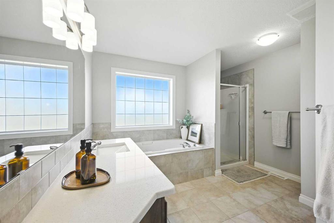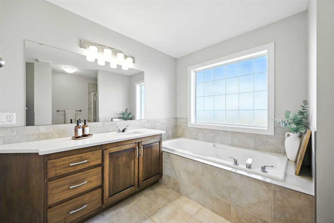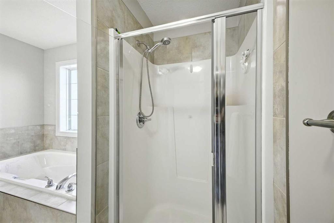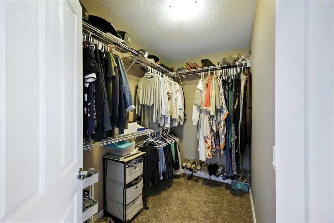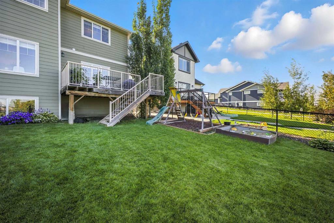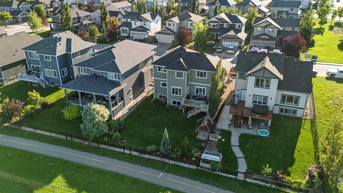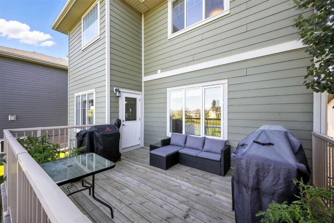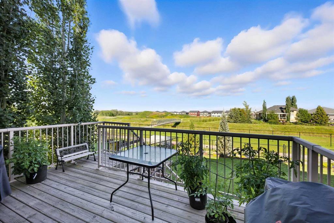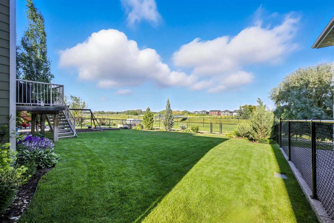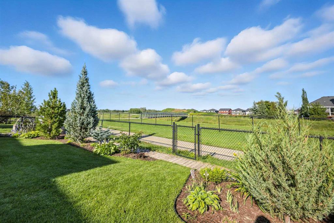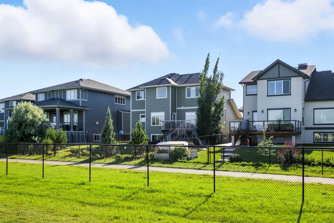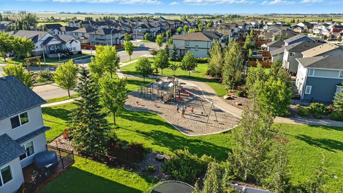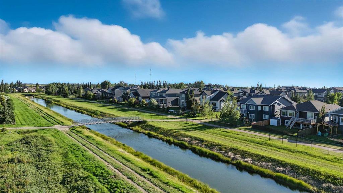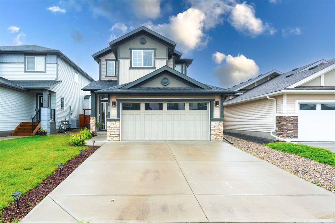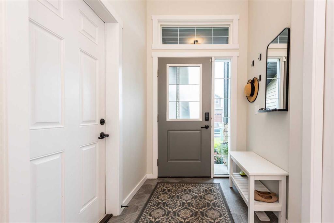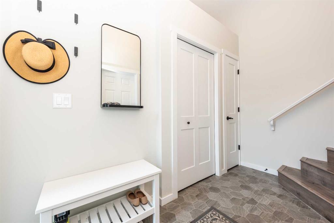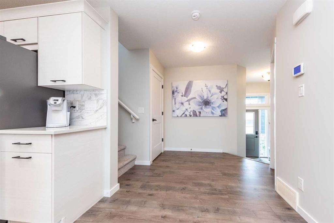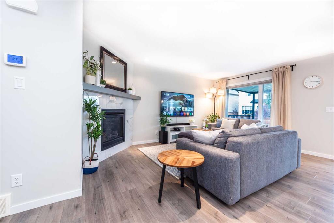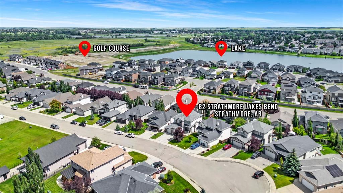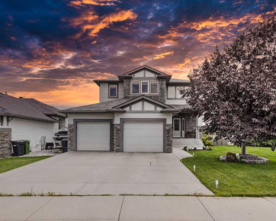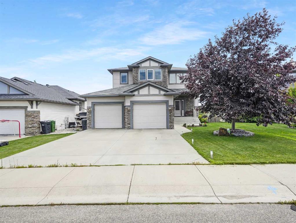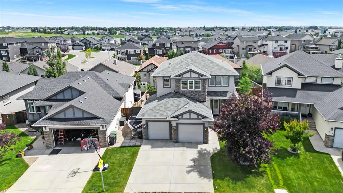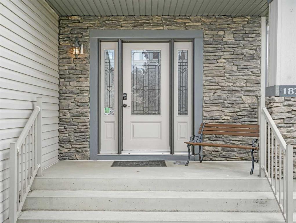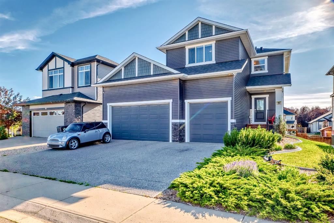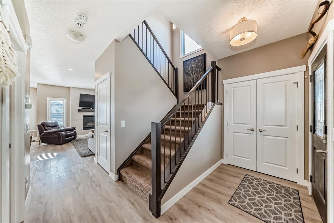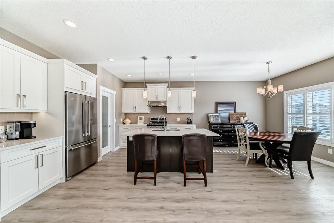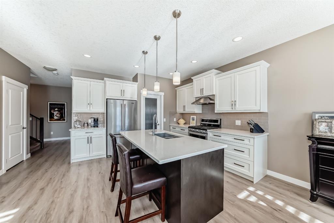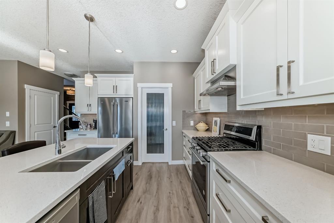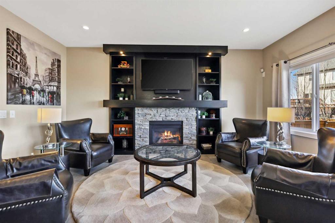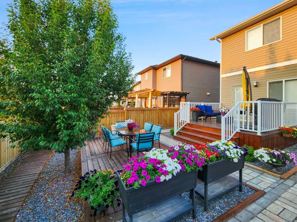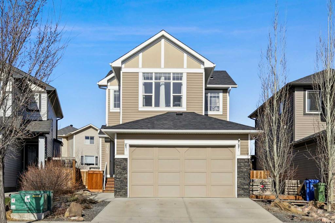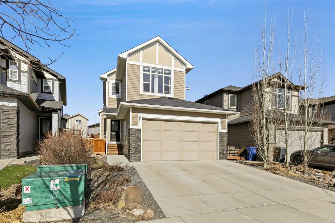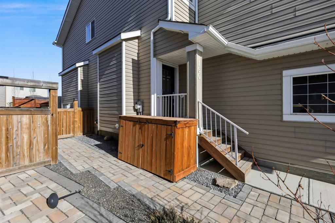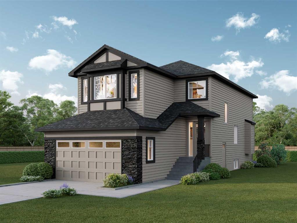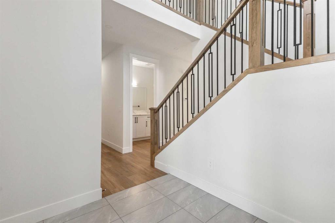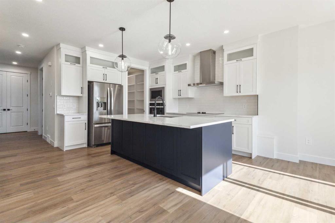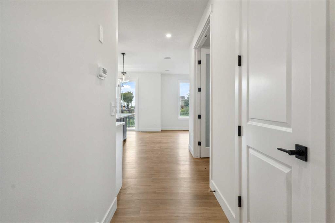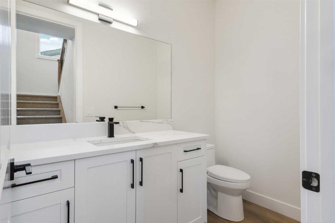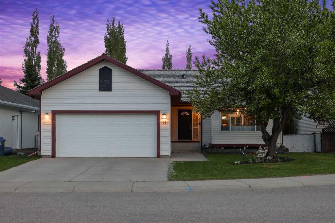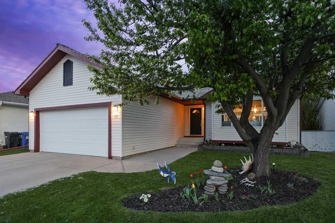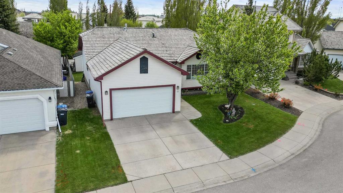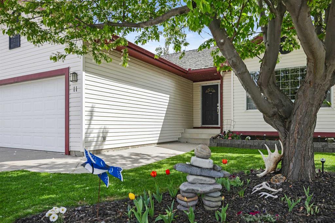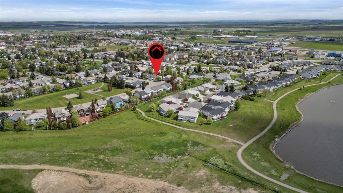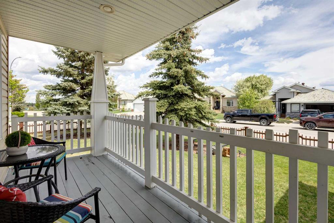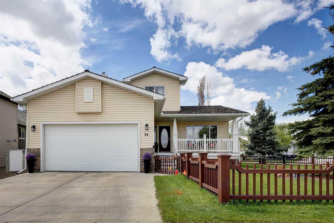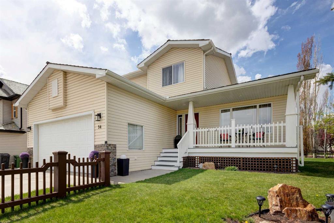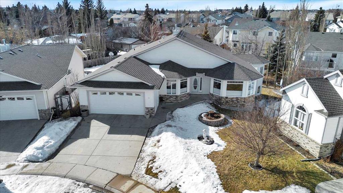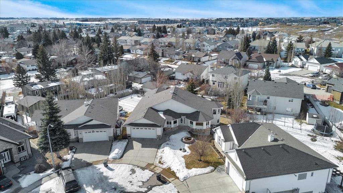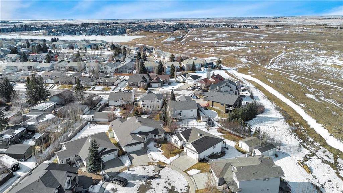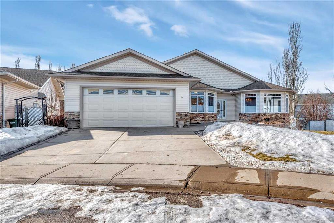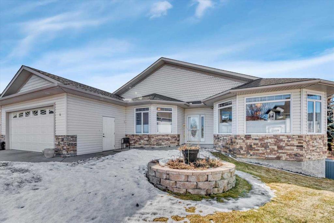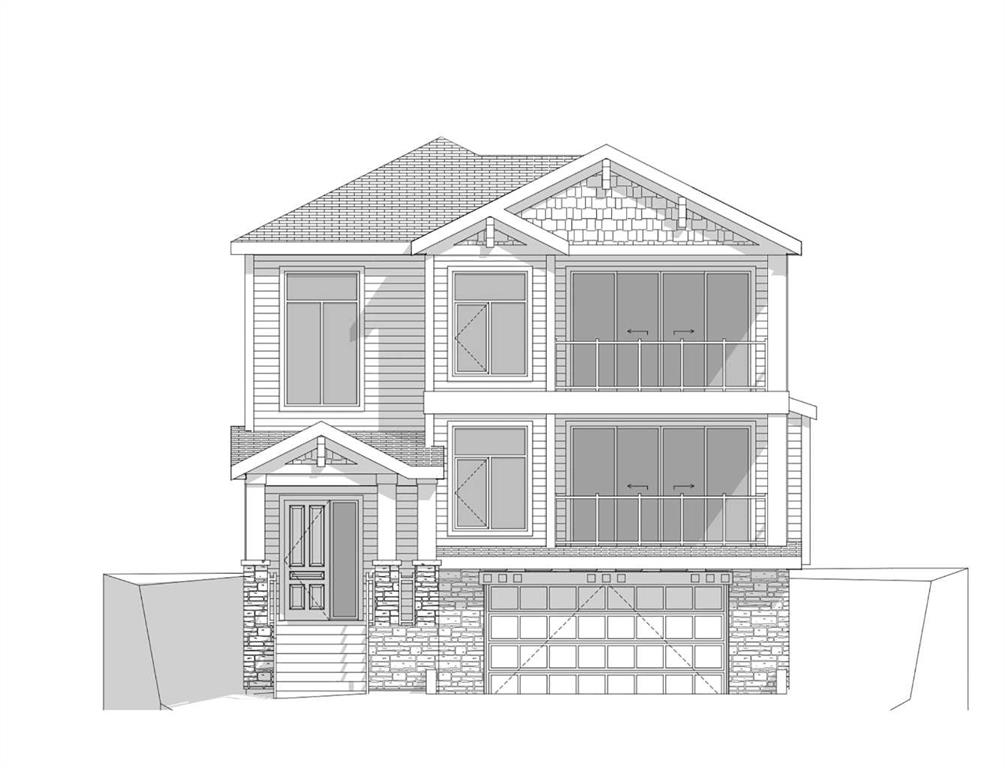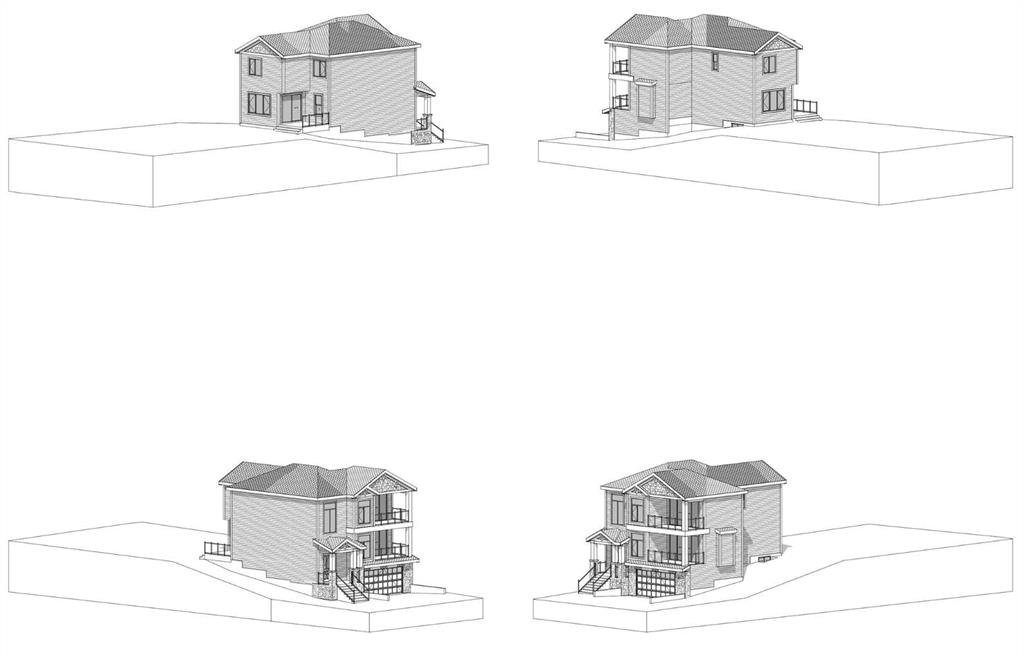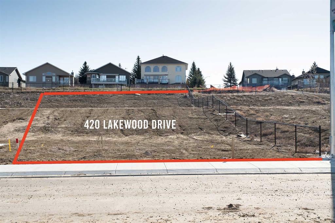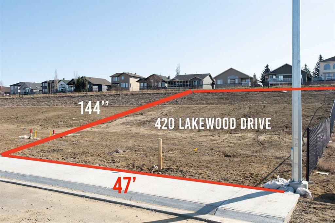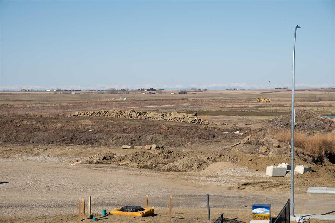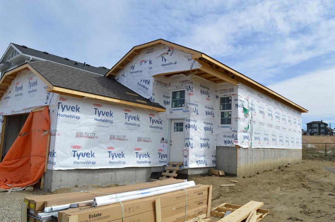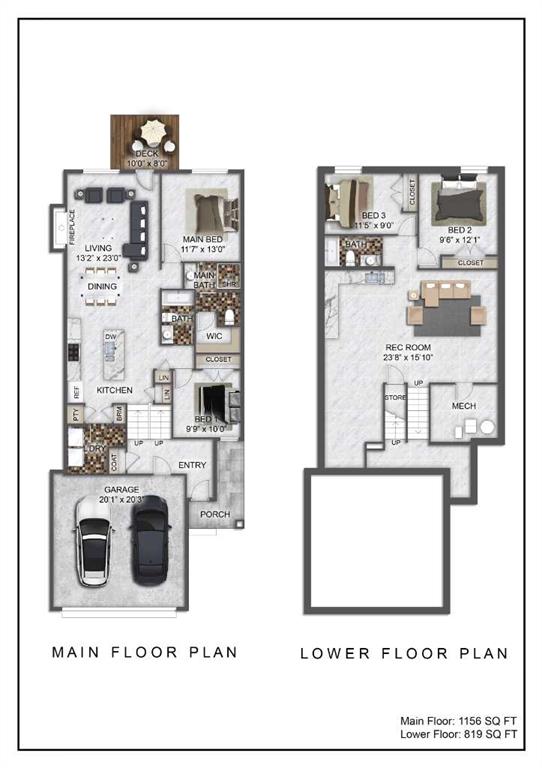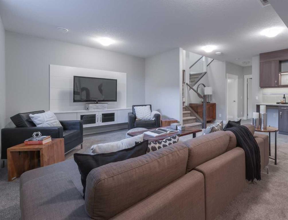149 Wildrose Crescent
Strathmore T1P 0C9
MLS® Number: A2244253
$ 749,900
4
BEDROOMS
3 + 1
BATHROOMS
2,199
SQUARE FEET
2013
YEAR BUILT
~ OPEN HOUSE Saturday, August 2 ~. Welcome to 149 Wildrose Crescent, a stunning two-storey home perfectly situated in the highly sought-after family community of Wildflower in Strathmore. Backing onto Western Irrigation District's canal and walking path, this beautifully maintained residence offers over 2,000 sq. ft. of thoughtfully designed living space, blending functionality with timeless style. Built in 2014, the exterior is completed with durable Hardie board siding and features a beautifully landscaped yard (with underground sprinklers) that takes full advantage of its east-facing backyard—perfect for morning coffee with picturesque water views. The west-facing front covered deck provides the ideal space for relaxing in the evening shade. Inside, you’ll be greeted by 9’ ceilings (including in the basement) and hardwood flooring that flows seamlessly through the main level. The heart of the home is the gorgeous kitchen, complete with maple cabinetry, quartz countertops, a walk-in pantry, and an island—perfect for gathering with family and friends. The open-concept design continues into the dining and living areas, where a gas fireplace anchors the space in addition to adding warmth and charm. Upstairs, you’ll find three generous bedrooms and two full bathrooms, including a luxurious primary suite. Recent updates include new refrigerator in 2024, new asphalt shingles in 2025, new dishwasher 2025 & reverse osmosis. With its stunning canal views and quiet location, this home offers the perfect balance of tranquility and convenience, just minutes from schools, parks, and all amenities. This is more than a home—it’s a lifestyle. Thoughtfully designed, meticulously maintained, and ready for its next chapter, 149 Wildrose Crescent is the one you’ve been waiting for.
| COMMUNITY | Wildflower |
| PROPERTY TYPE | Detached |
| BUILDING TYPE | House |
| STYLE | 2 Storey |
| YEAR BUILT | 2013 |
| SQUARE FOOTAGE | 2,199 |
| BEDROOMS | 4 |
| BATHROOMS | 4.00 |
| BASEMENT | Full, Partially Finished, Unfinished |
| AMENITIES | |
| APPLIANCES | Central Air Conditioner, Dishwasher, Dryer, Electric Stove, Refrigerator, Washer, Window Coverings |
| COOLING | Central Air |
| FIREPLACE | Gas |
| FLOORING | Carpet, Ceramic Tile, Hardwood |
| HEATING | Forced Air |
| LAUNDRY | Laundry Room, Main Level |
| LOT FEATURES | Backs on to Park/Green Space, Low Maintenance Landscape, No Neighbours Behind, Underground Sprinklers |
| PARKING | Double Garage Attached, Driveway, Front Drive, Garage Door Opener, Garage Faces Front, Heated Garage |
| RESTRICTIONS | Easement Registered On Title, Restrictive Covenant, Utility Right Of Way |
| ROOF | Asphalt Shingle |
| TITLE | Fee Simple |
| BROKER | CIR Realty |
| ROOMS | DIMENSIONS (m) | LEVEL |
|---|---|---|
| 4pc Bathroom | 8`2" x 5`0" | Lower |
| Bedroom | 13`1" x 9`11" | Lower |
| Other | 36`10" x 29`1" | Lower |
| 2pc Bathroom | 5`8" x 5`2" | Main |
| Dining Room | 11`0" x 13`8" | Main |
| Family Room | 16`2" x 15`1" | Main |
| Foyer | 15`8" x 11`5" | Main |
| Kitchen | 10`11" x 14`7" | Main |
| Living Room | 12`0" x 12`0" | Main |
| Mud Room | 9`11" x 9`6" | Main |
| 4pc Bathroom | 5`0" x 8`3" | Upper |
| 4pc Ensuite bath | 11`1" x 11`7" | Upper |
| Bedroom | 13`6" x 11`11" | Upper |
| Bedroom | 12`0" x 11`11" | Upper |
| Bedroom - Primary | 18`1" x 16`9" | Upper |
| Walk-In Closet | 10`8" x 5`8" | Upper |

