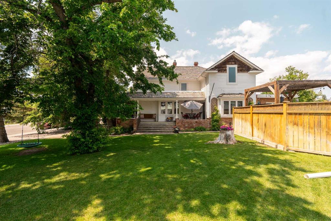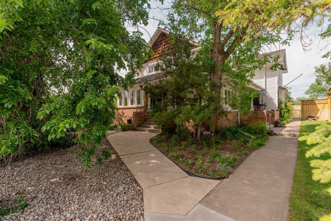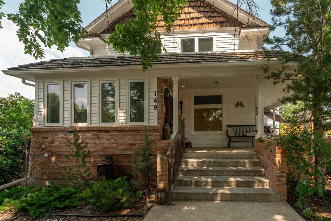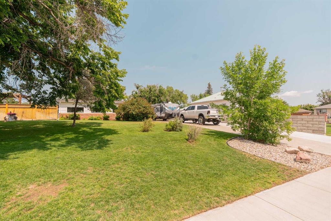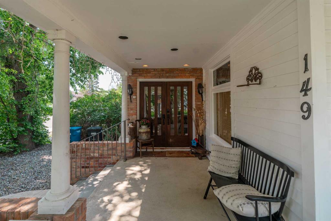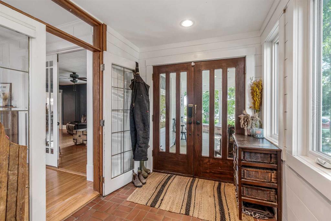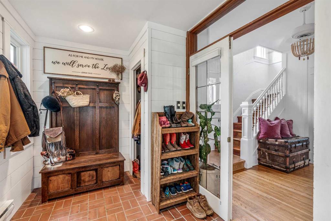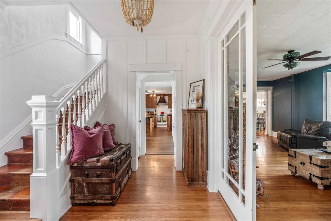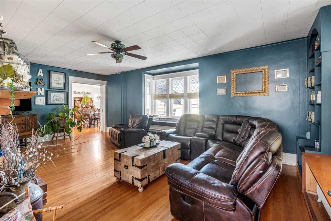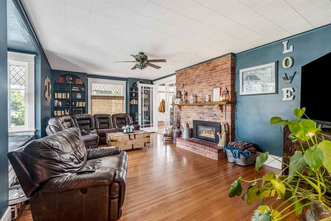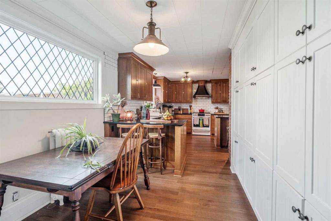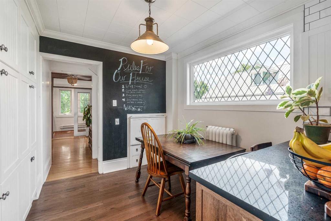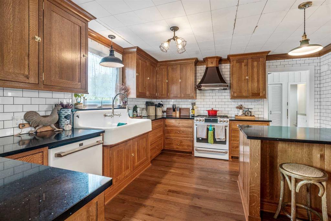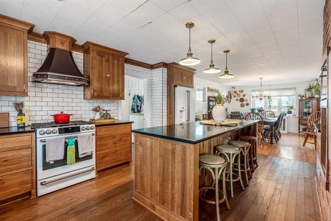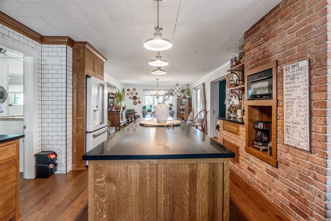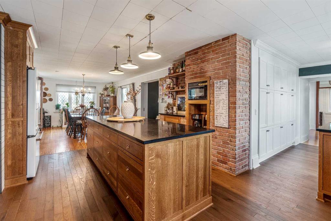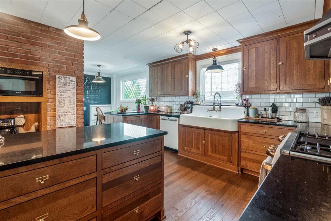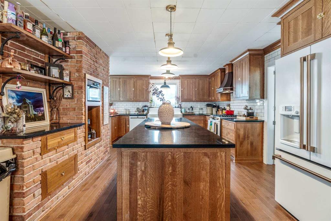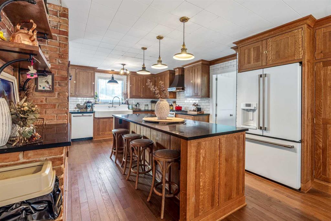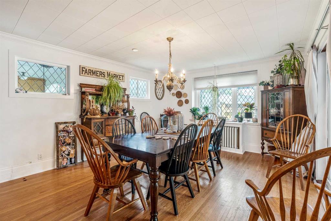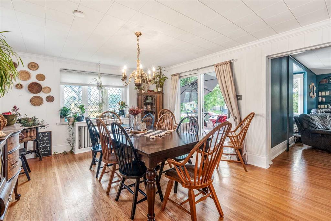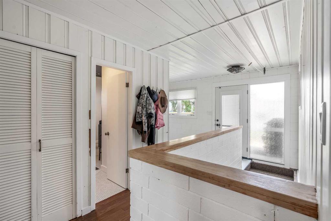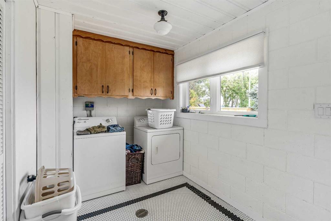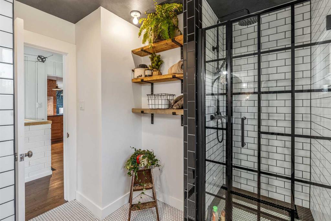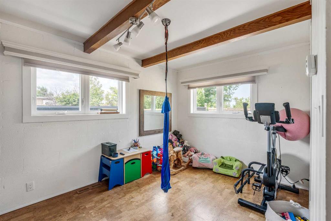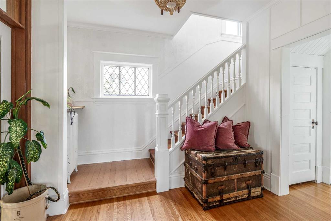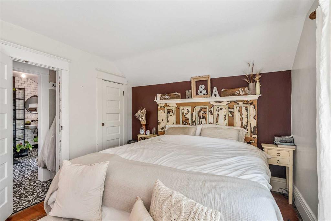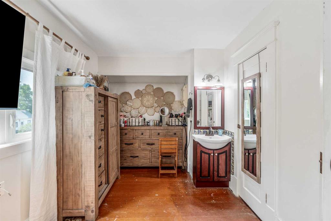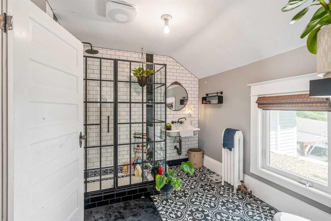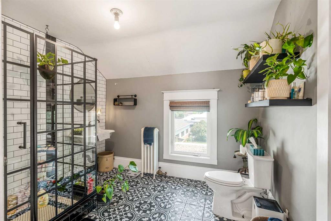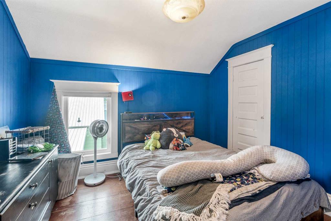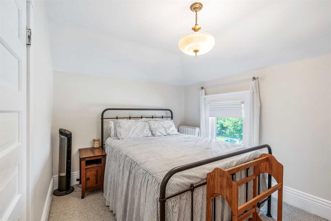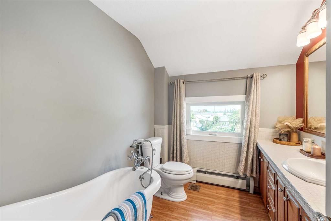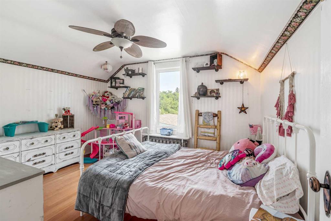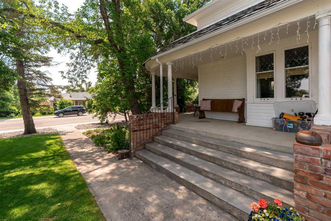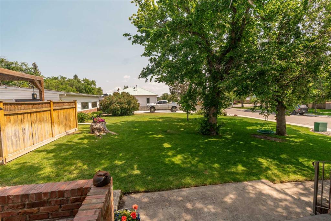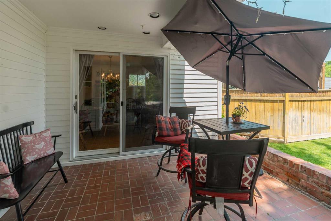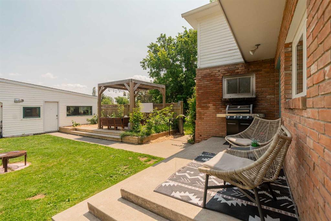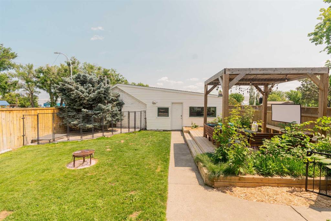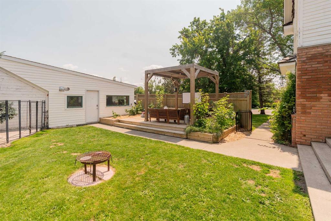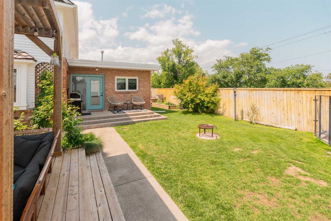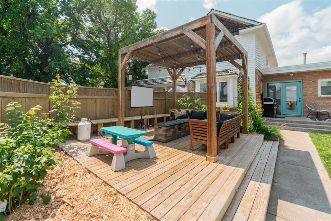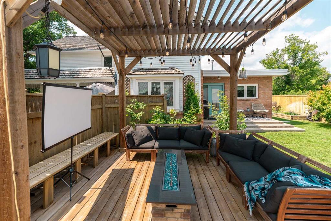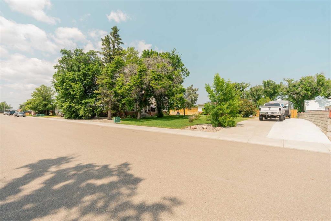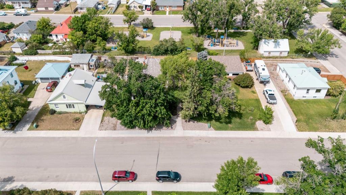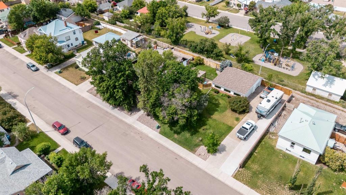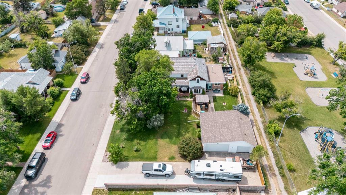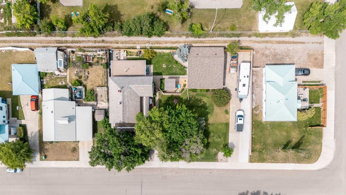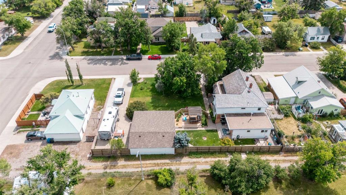149 20 Street
Fort Macleod T0L 0Z0
MLS® Number: A2234489
$ 614,000
5
BEDROOMS
3 + 0
BATHROOMS
2,693
SQUARE FEET
1910
YEAR BUILT
Presenting 149 20th Street, Fort Macleod. A true Fort Macleod icon—this beautifully renovated two-storey home blends timeless character with striking modern upgrades in a way few properties ever do. Located just steps from the pool, arena, Main Street, and with a park right over the back fence, this is the kind of place where family memories are made. Inside, you’ll find 5 spacious bedrooms and 3 stylish bathrooms, with every corner of the home reflecting thoughtful updates while preserving its historic charm. The showstopper? A $100,000 custom kitchen renovation that will take your breath away—featuring solid oak cabinetry, gleaming quartz countertops, and a design layout that’s as functional as it is inspiring. This home offers endless spaces to entertain or spread out as a family—whether you’re relaxing on the southern-inspired wraparound front porch, enjoying the beautiful backyard entertainment space complete with a pergola, or making use of the dog run and outdoor kennel for your furry friends. Outside, the property stuns with a triple detached garage and a sprawling double lot that’s practically the size of a football field—offering unbeatable space and privacy, right in town. Homes like this don’t come along often. If you’re looking for a standout family home with unmatched style, space, and location—this one checks every box.
| COMMUNITY | |
| PROPERTY TYPE | Detached |
| BUILDING TYPE | House |
| STYLE | 2 Storey |
| YEAR BUILT | 1910 |
| SQUARE FOOTAGE | 2,693 |
| BEDROOMS | 5 |
| BATHROOMS | 3.00 |
| BASEMENT | Partial, Unfinished |
| AMENITIES | |
| APPLIANCES | Dishwasher, Microwave, Oven, Range Hood, Refrigerator |
| COOLING | None |
| FIREPLACE | Gas, Living Room |
| FLOORING | Ceramic Tile, Hardwood, Wood |
| HEATING | Boiler, Radiant |
| LAUNDRY | Main Level |
| LOT FEATURES | Back Yard, Backs on to Park/Green Space, Corner Lot, Front Yard, Garden, Landscaped, Many Trees, No Neighbours Behind, Private, Secluded, Street Lighting, Treed, Underground Sprinklers, Yard Lights |
| PARKING | Triple Garage Detached |
| RESTRICTIONS | None Known |
| ROOF | Cedar Shake |
| TITLE | Fee Simple |
| BROKER | REAL BROKER |
| ROOMS | DIMENSIONS (m) | LEVEL |
|---|---|---|
| Storage | 15`1" x 10`11" | Basement |
| Furnace/Utility Room | 8`2" x 12`8" | Basement |
| 3pc Bathroom | 10`2" x 8`7" | Main |
| Breakfast Nook | 9`7" x 9`0" | Main |
| Bedroom | 9`1" x 15`10" | Main |
| Dining Room | 16`8" x 13`2" | Main |
| Foyer | 11`10" x 6`11" | Main |
| Kitchen | 18`5" x 14`3" | Main |
| Laundry | 7`0" x 12`8" | Main |
| Living Room | 13`3" x 23`0" | Main |
| 3pc Ensuite bath | 8`6" x 9`11" | Second |
| 3pc Bathroom | 7`1" x 9`1" | Second |
| Bedroom | 11`3" x 13`1" | Second |
| Bedroom | 9`10" x 11`2" | Second |
| Bedroom | 12`3" x 9`2" | Second |
| Bedroom - Primary | 19`10" x 10`6" | Second |

