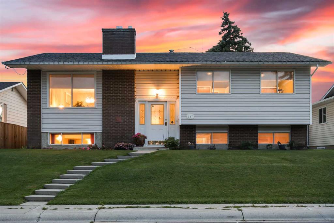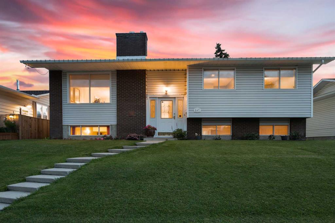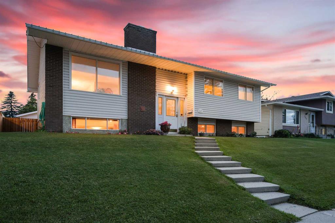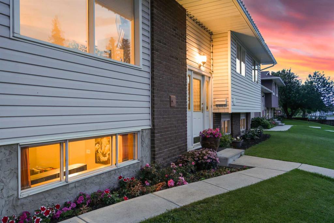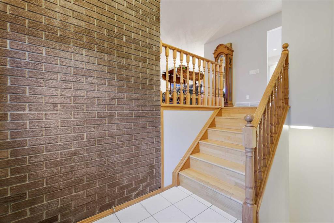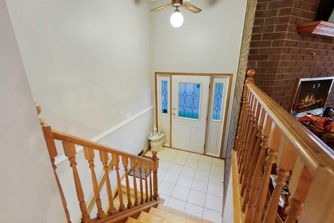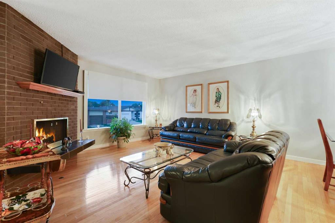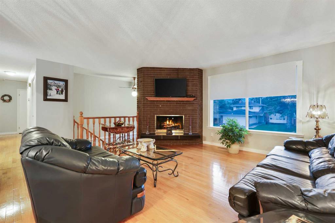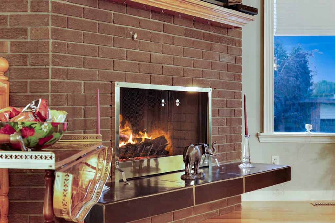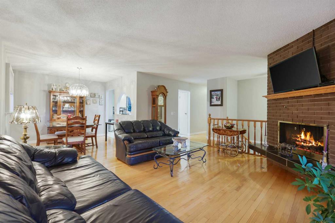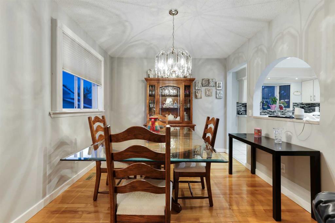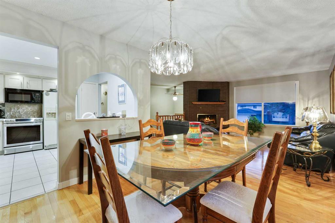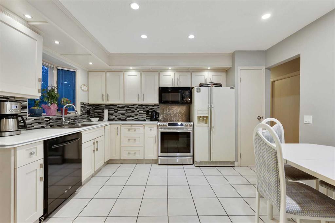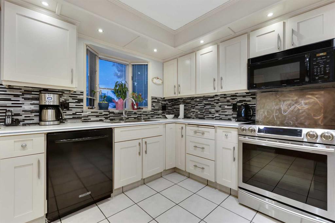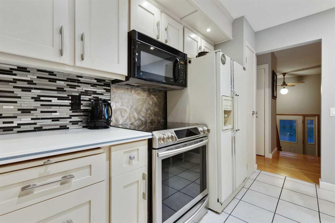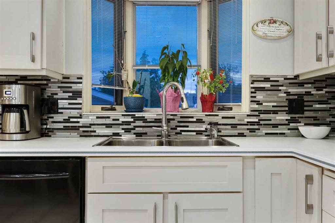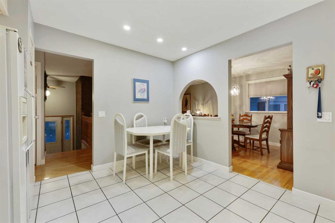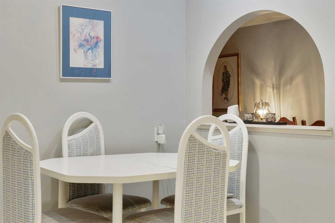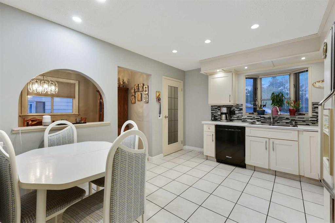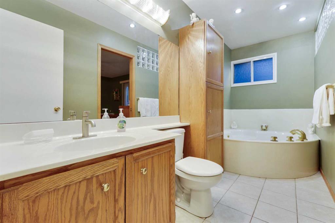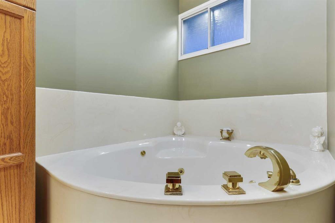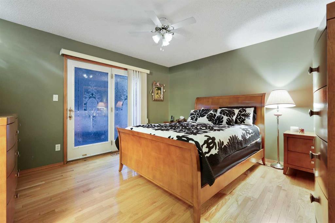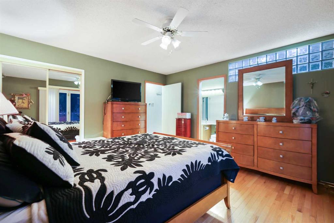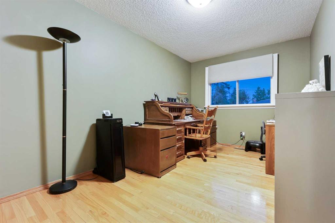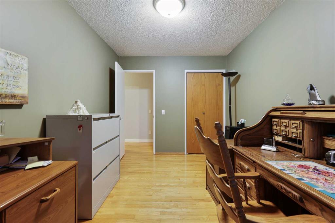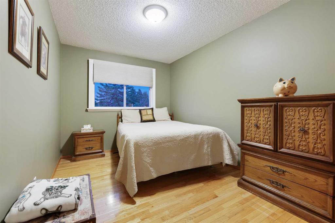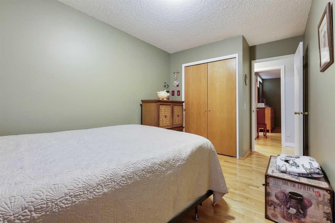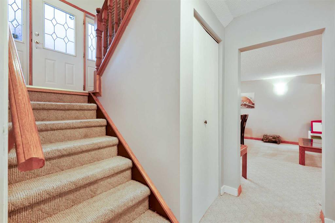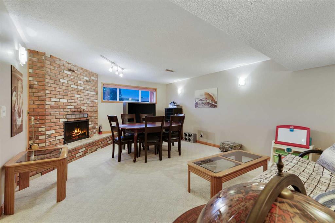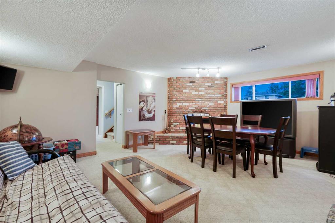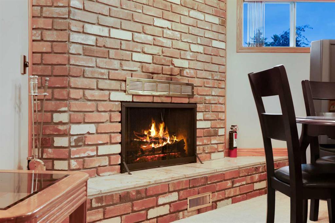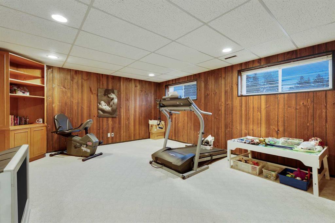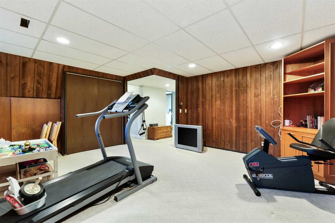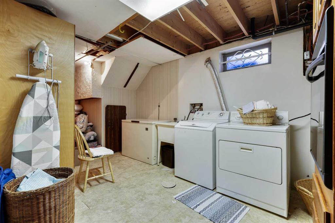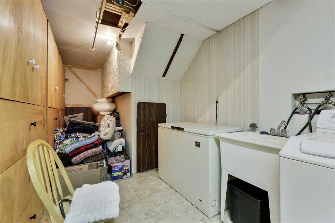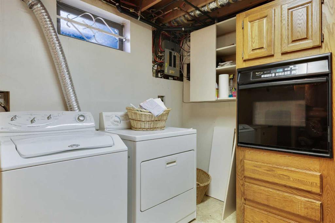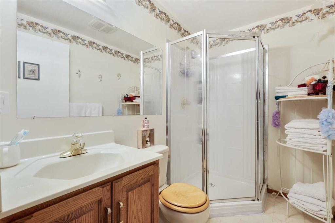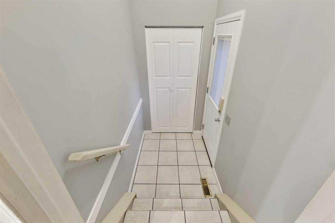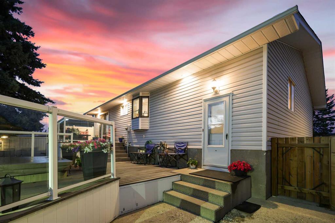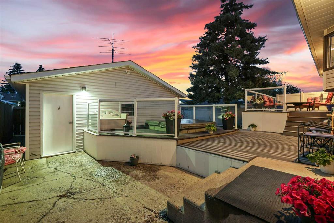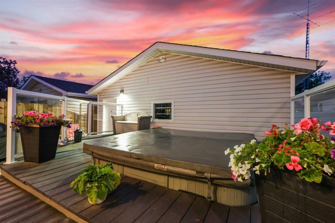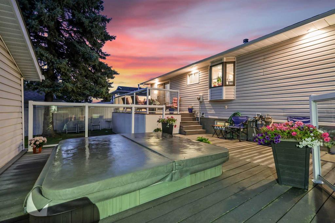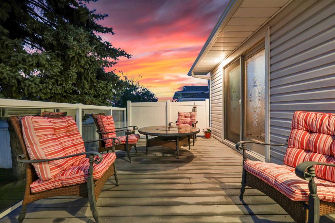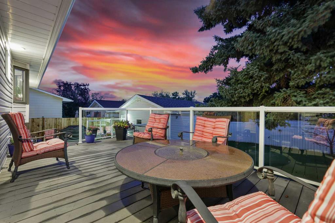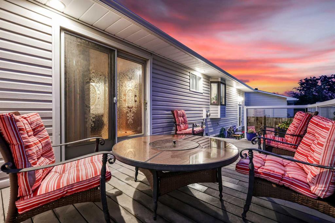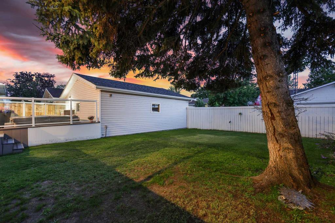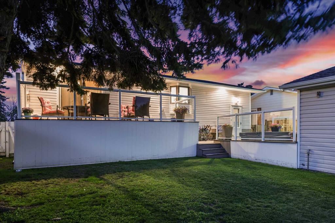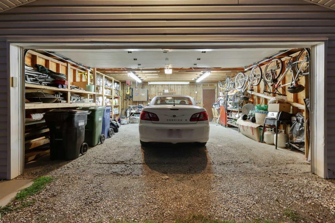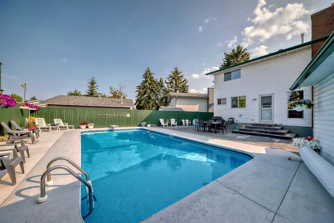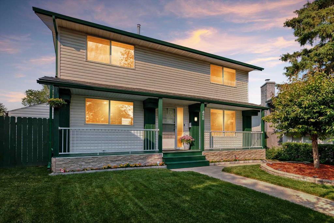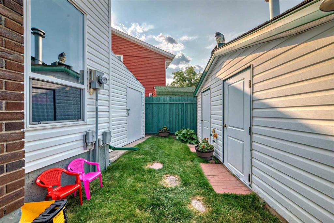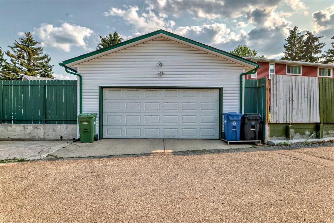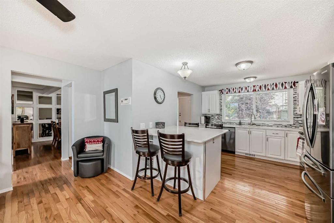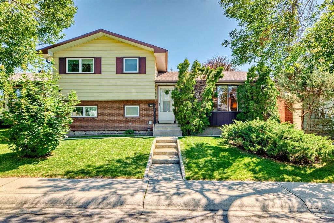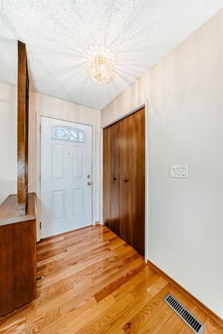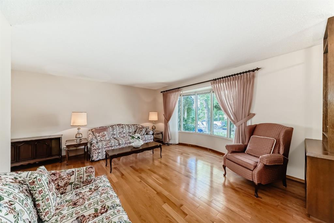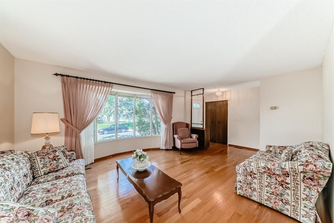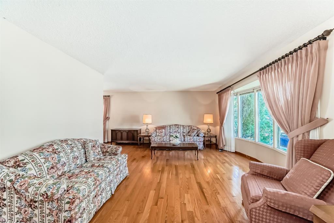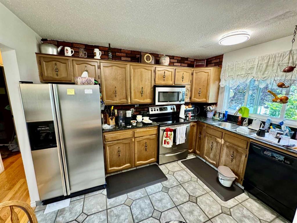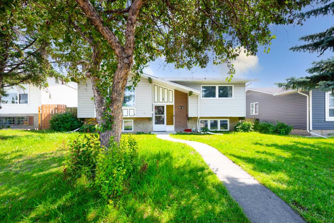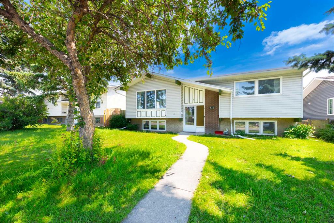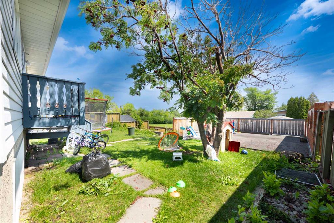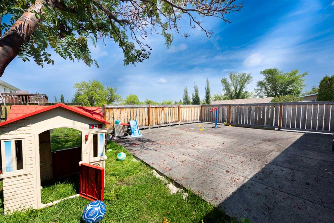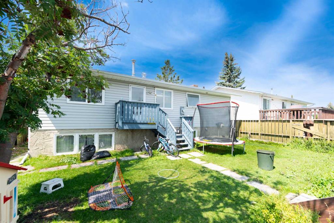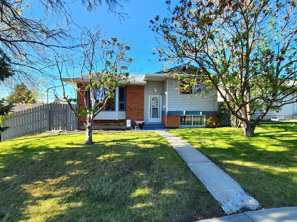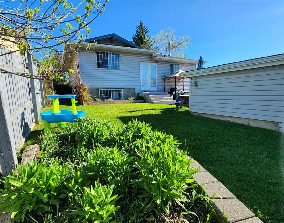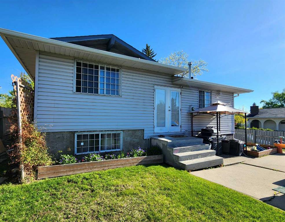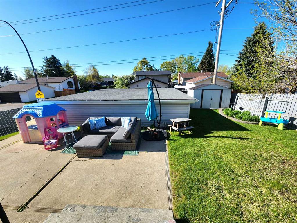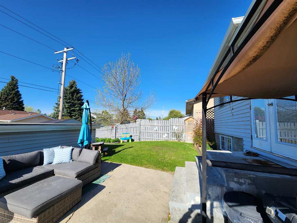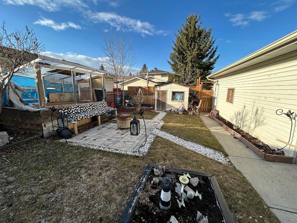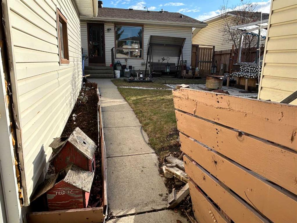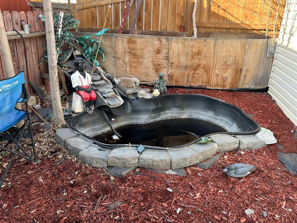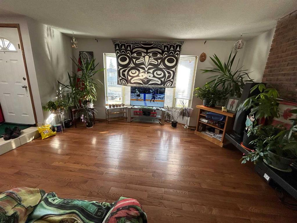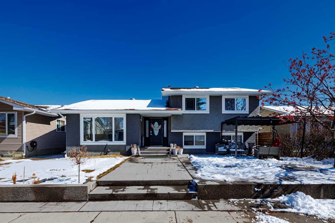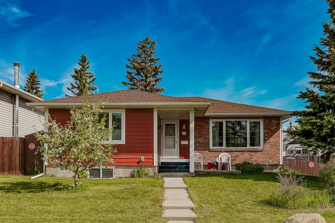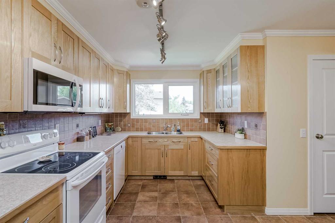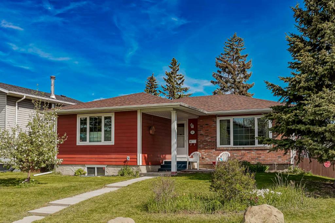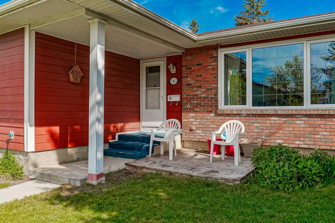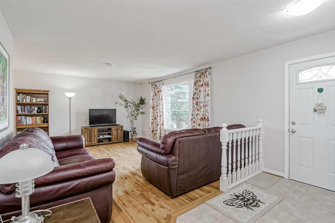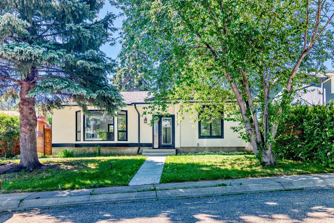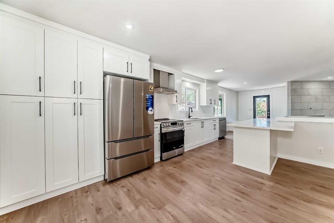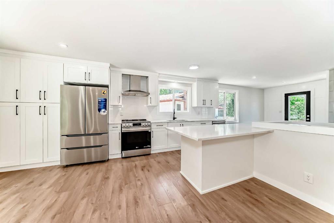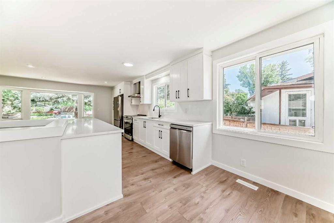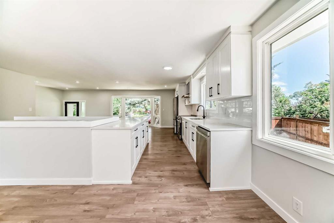147 Whitehorn Road NE
Calgary T1Y 2A1
MLS® Number: A2247745
$ 624,900
3
BEDROOMS
2 + 0
BATHROOMS
1,268
SQUARE FEET
1975
YEAR BUILT
Discover nearly 2,500 sq. ft. of total living space in this cherished, original-owner bi-level home, gracefully nestled in the vibrant community of Whitehorn, Calgary. Thoughtfully maintained over the years, this residence blends comfort, functionality, and room to flourish. Upstairs, the primary retreat takes centre stage with a private “cheater” entrance to the main bath—a spa-like sanctuary featuring a luxurious jacuzzi tub. For those who prefer a shower, the plumbing is already in place behind the walls—ready for your personal touch. French glass doors from the primary suite open to your backyard oasis, a graceful two-tier deck invites you to linger-weather it's savouring a quiet morning coffee or unwinding under the evening sky, this serene backyard has been the seller'e treasured retreat. You will enjoy the low-maintenance tiered deck—perfect for outdoor entertaining, relaxing in the hot tub, or enjoying the lush green space ideal for gardening or kid-friendly play. Two additional generously sized bedrooms complete this level for bedrooms.The bright and spacious kitchen, updated six years ago with modern cabinetry, countertops, and backsplash, features durable tile flooring, while the remainder of the main floor boasts gleaming hardwood. The main floor also includes a formal dining area perfect for hosting family and friends, as well as a living/family room, anchored by a wood-burning fireplace with gas lighter, providing a warm and inviting space for everyday life and entertaining. The lower level offers endless possibilities: a cozy family room with a brick fireplace, a spacious games area, a potential fourth bedroom (non-conforming window), a 3-piece bath with shower, and a generous laundry/storage room with a convenient second oven—perfect for hosting large gatherings. Ample storage throughout ensures everything from keepsakes to seasonal needs stays beautifully organized. Car enthusiasts and families alike will love the oversized double detached garage, offering plenty of room for vehicles, tools, and hobbies. Elevated from the street for added privacy, this home is as practical as it is inviting, featuring two fireplaces—wood-burning with gas lighter upstairs and wood-burning downstairs—and closet organizers in the bedrooms. Ideally located close to everything you need, this home is within walking distance of Colonel J. Fred Scott, Chief Justice Milvain, and Annie Gale schools, as well as St. Wilfrid Elementary. The Whitehorn C-Train station on the Blue Line offers seamless commuting, while nearby Village Square and Horizon Heights plazas provide grocery stores, dining, and everyday services. The Peter Lougheed Centre is just minutes away, offering exceptional healthcare access. This is more than just a house—it’s a home where memories are made, perfectly placed for easy living, with a show-stopping deck at its heart for year-round enjoyment, and connected to everything for your family
| COMMUNITY | Whitehorn |
| PROPERTY TYPE | Detached |
| BUILDING TYPE | House |
| STYLE | Bi-Level |
| YEAR BUILT | 1975 |
| SQUARE FOOTAGE | 1,268 |
| BEDROOMS | 3 |
| BATHROOMS | 2.00 |
| BASEMENT | Finished, Full |
| AMENITIES | |
| APPLIANCES | Dishwasher, Microwave, Oven, Refrigerator, Washer/Dryer, Window Coverings |
| COOLING | None |
| FIREPLACE | Brick Facing, Family Room, Living Room, Wood Burning |
| FLOORING | Carpet, Hardwood, Tile |
| HEATING | Forced Air, Natural Gas |
| LAUNDRY | In Basement, Laundry Room, See Remarks |
| LOT FEATURES | Back Lane, City Lot, Few Trees, Front Yard, Landscaped, See Remarks, Street Lighting |
| PARKING | Double Garage Detached, Garage Door Opener, Oversized, See Remarks |
| RESTRICTIONS | None Known |
| ROOF | Asphalt Shingle |
| TITLE | Fee Simple |
| BROKER | RE/MAX First |
| ROOMS | DIMENSIONS (m) | LEVEL |
|---|---|---|
| Family Room | 18`6" x 14`1" | Basement |
| Game Room | 17`3" x 14`6" | Basement |
| Flex Space | 11`1" x 11`1" | Basement |
| Laundry | 14`4" x 8`11" | Basement |
| 3pc Bathroom | 7`9" x 5`0" | Basement |
| Furnace/Utility Room | 7`7" x 5`8" | Basement |
| Storage | 6`10" x 5`7" | Main |
| Living Room | 16`0" x 15`1" | Main |
| Kitchen With Eating Area | 12`10" x 11`5" | Main |
| Dining Room | 9`7" x 8`9" | Main |
| Bedroom - Primary | 13`1" x 12`10" | Main |
| Bedroom | 13`6" x 8`8" | Main |
| Bedroom | 12`3" x 8`9" | Main |
| Foyer | 6`6" x 5`9" | Main |
| Entrance | 4`9" x 4`0" | Main |
| 3pc Bathroom | 12`10" x 4`10" | Main |

