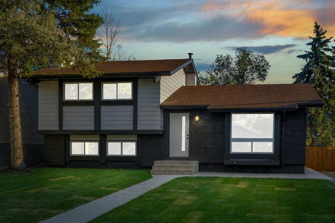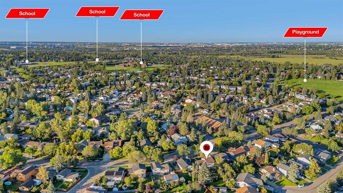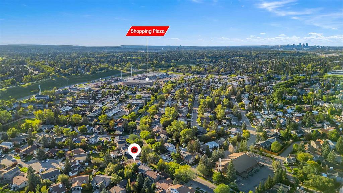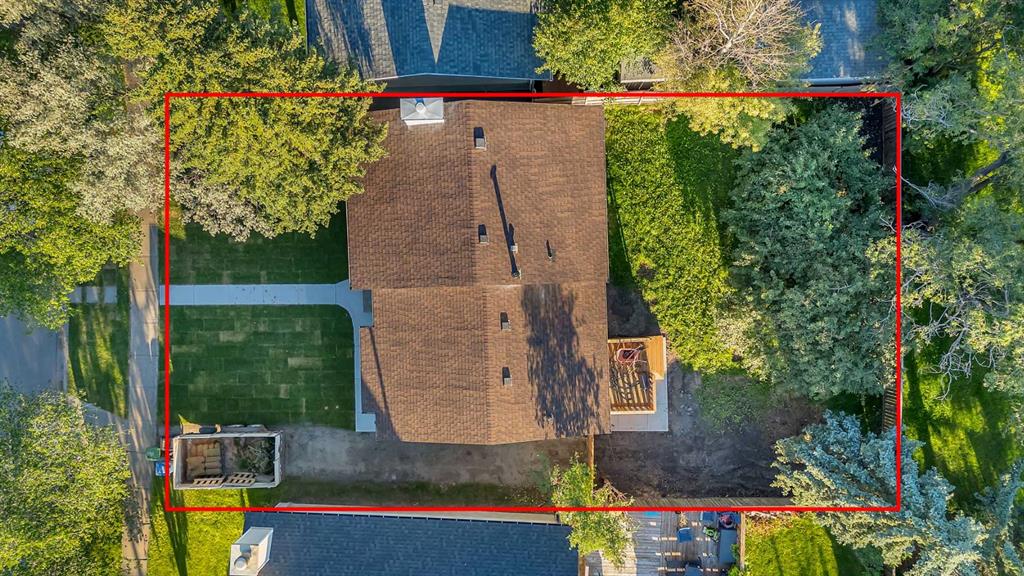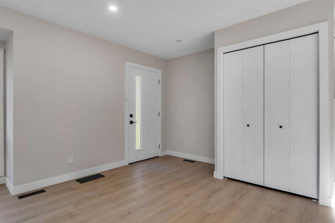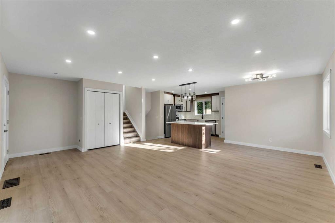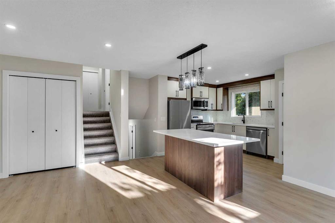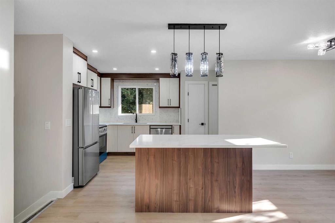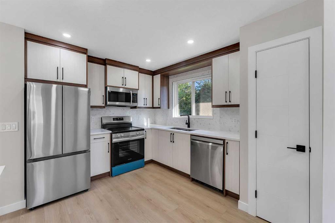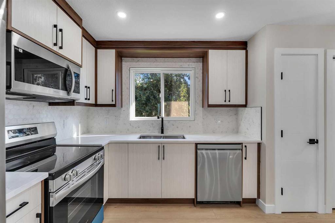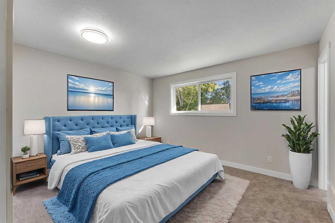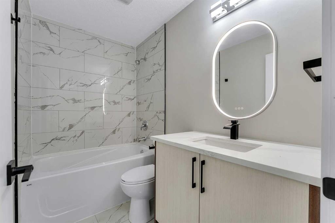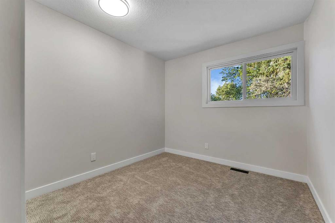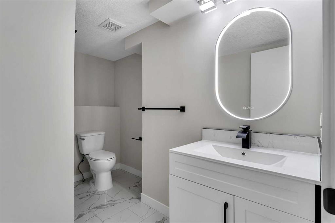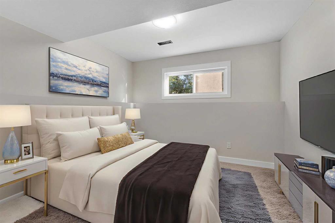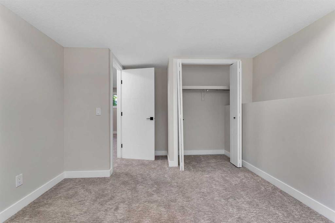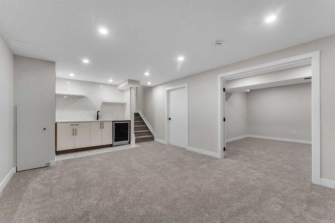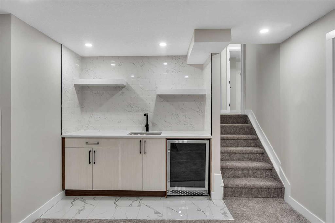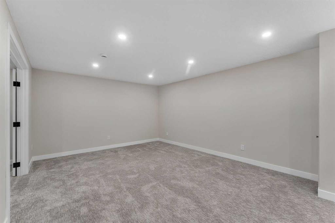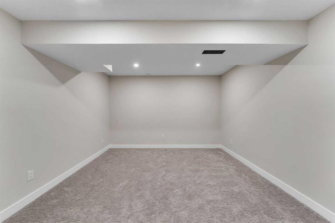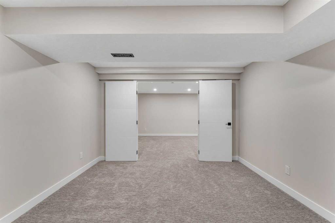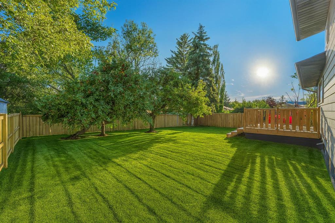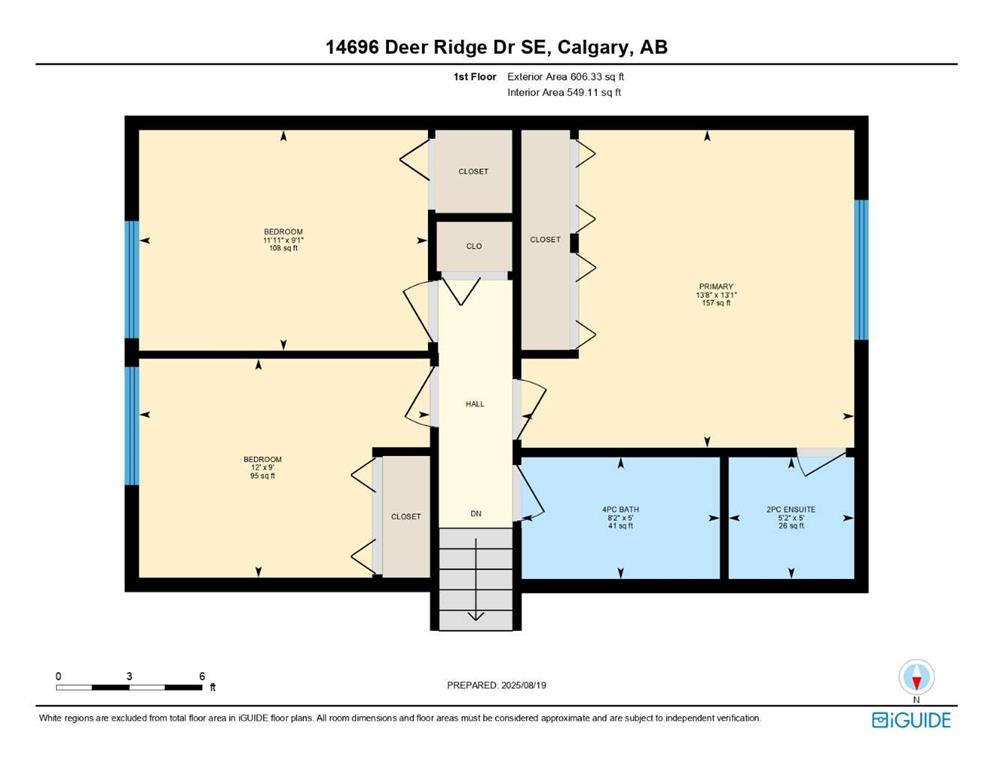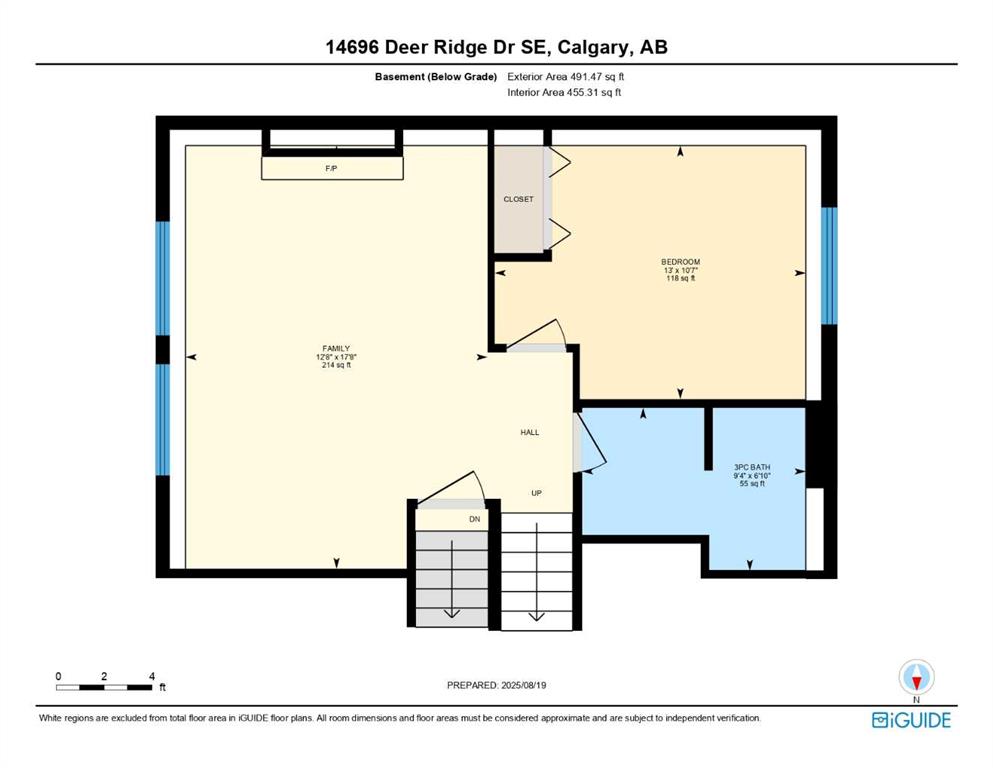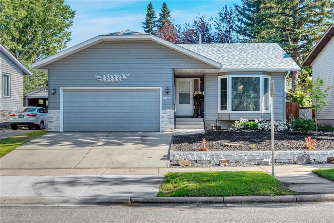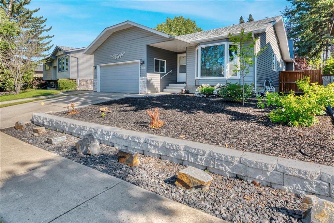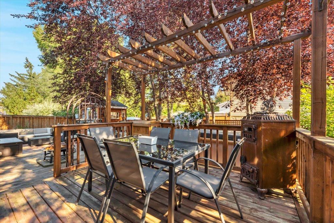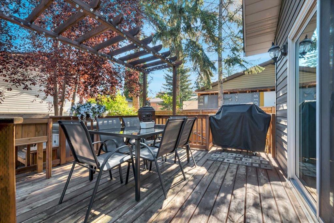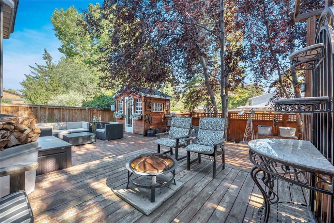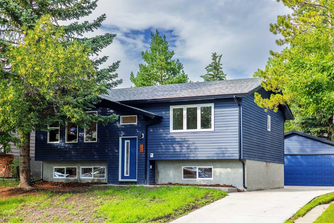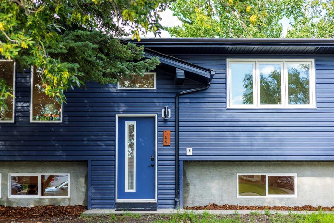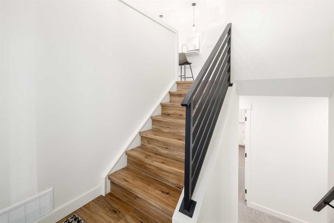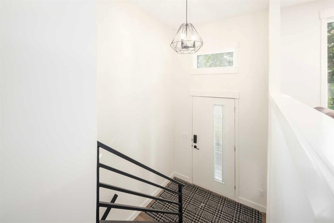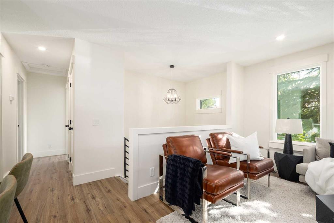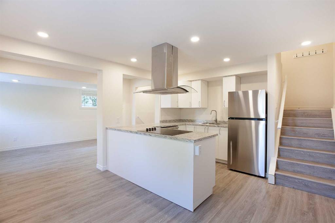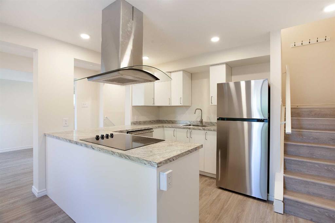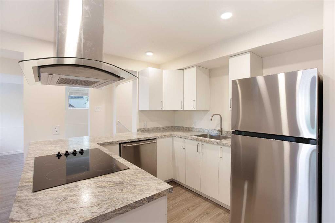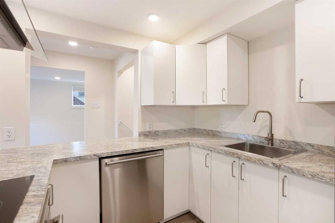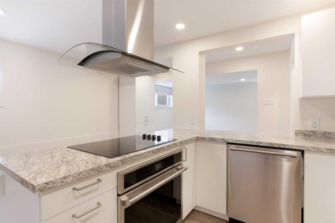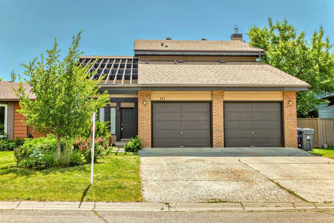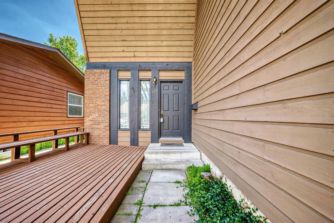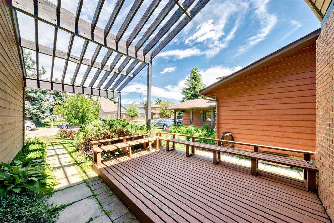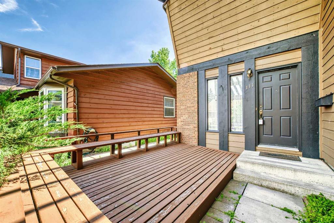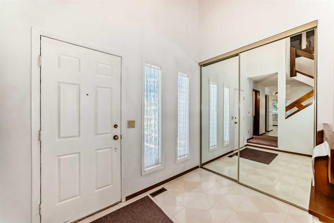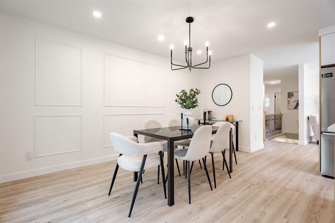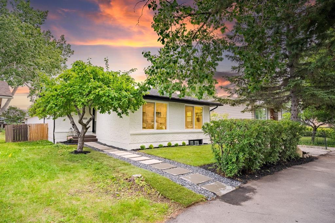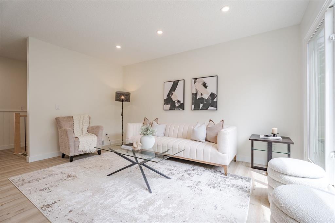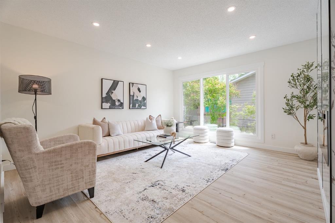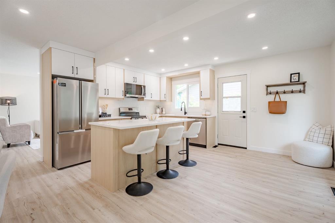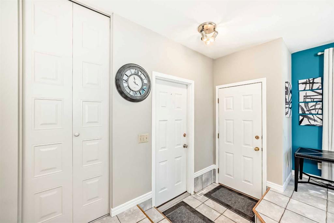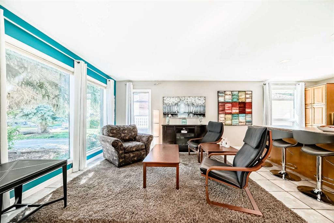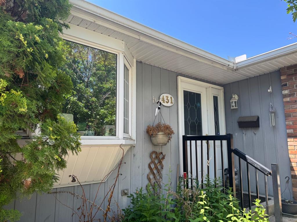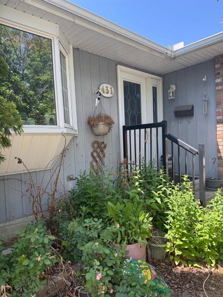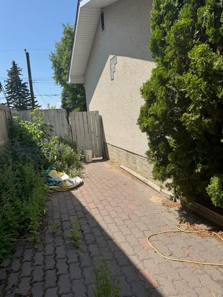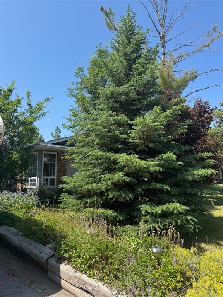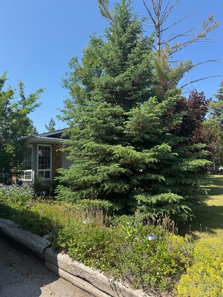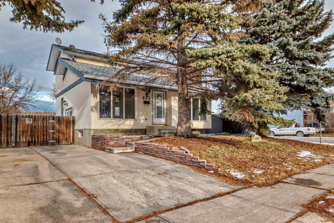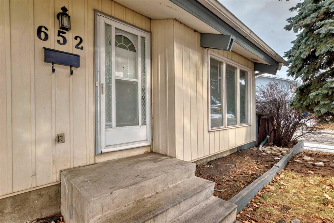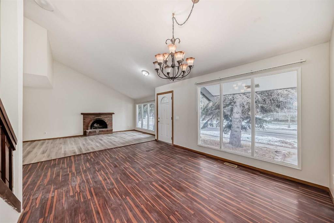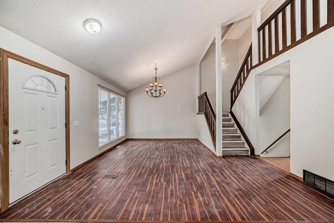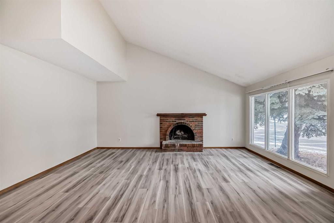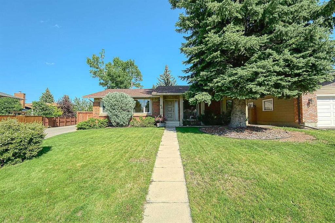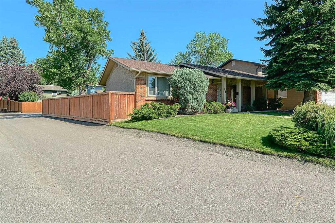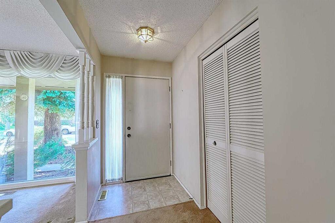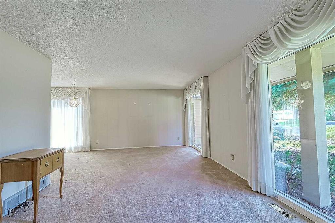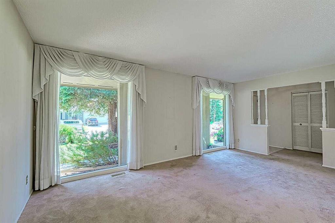14696 Deer Ridge Drive SE
Calgary T2J 5Y4
MLS® Number: A2250033
$ 599,900
4
BEDROOMS
2 + 1
BATHROOMS
1,234
SQUARE FEET
1979
YEAR BUILT
FULLY RENOVATED!! 2200+ SQFT OF LIVING SPACE!! IN DEER RIDGE!! 4 BEDROOMS & 3 BATHROOMS!! THEATRE ROOM IN BASEMENT(can be used as 5th bedroom)!! Step inside this unique 4-LEVEL SPLIT and fall in love with the open-concept main floor featuring a spacious living room, dining area, and a beautifully updated kitchen with island, pantry, and direct access to the backyard. Upstairs offers 3 bedrooms, including the PRIMARY BEDROOM WITH 2PC ENSUITE, plus a full 4pc bath. On the third level, enjoy a cozy FAMILY ROOM WITH FIREPLACE, along with a 4th bedroom and another 3pc bath. The lower level features a massive rec room plus a BONUS THEATRE ROOM that can double as an additional bedroom or flex space. Located close to schools, playgrounds, parks, and shopping — this home combines style, space, and convenience all in one!
| COMMUNITY | Deer Ridge |
| PROPERTY TYPE | Detached |
| BUILDING TYPE | House |
| STYLE | 4 Level Split |
| YEAR BUILT | 1979 |
| SQUARE FOOTAGE | 1,234 |
| BEDROOMS | 4 |
| BATHROOMS | 3.00 |
| BASEMENT | Finished, Full |
| AMENITIES | |
| APPLIANCES | Bar Fridge, Dishwasher, Dryer, Gas Range, Microwave Hood Fan, Refrigerator, Washer |
| COOLING | None |
| FIREPLACE | Electric |
| FLOORING | Carpet, Tile, Vinyl Plank |
| HEATING | Forced Air, Natural Gas |
| LAUNDRY | In Basement |
| LOT FEATURES | Back Yard, See Remarks |
| PARKING | Off Street |
| RESTRICTIONS | None Known |
| ROOF | Asphalt Shingle |
| TITLE | Fee Simple |
| BROKER | Real Broker |
| ROOMS | DIMENSIONS (m) | LEVEL |
|---|---|---|
| Family Room | 17`8" x 12`8" | Basement |
| Bedroom | 10`7" x 13`0" | Basement |
| 3pc Bathroom | 6`10" x 9`4" | Basement |
| Furnace/Utility Room | 8`2" x 13`5" | Basement |
| Bonus Room | 11`4" x 13`0" | Basement |
| Game Room | 17`11" x 12`7" | Basement |
| Flex Space | 3`7" x 7`4" | Basement |
| Kitchen | 11`4" x 13`9" | Main |
| Mud Room | 9`4" x 5`8" | Main |
| Dining Room | 9`4" x 7`10" | Main |
| Living Room | 20`8" x 15`7" | Main |
| 2pc Ensuite bath | 5`0" x 5`2" | Second |
| 4pc Bathroom | 5`0" x 8`2" | Second |
| Bedroom - Primary | 13`1" x 13`8" | Second |
| Bedroom | 9`1" x 11`11" | Second |
| Bedroom | 9`0" x 12`0" | Second |

