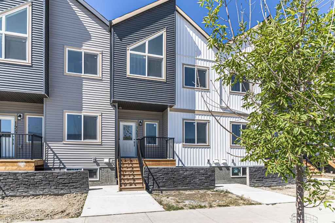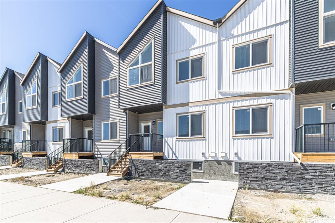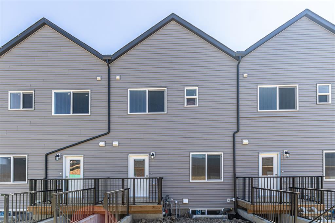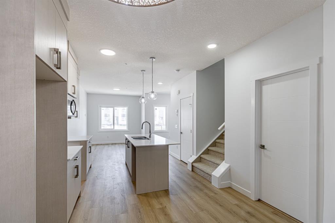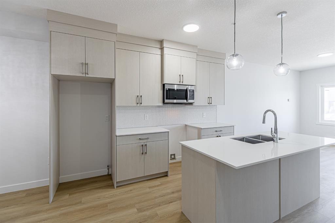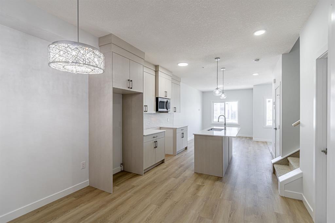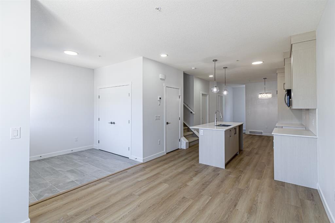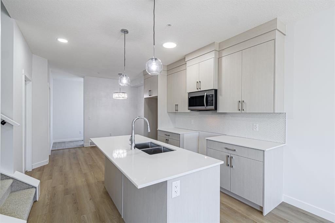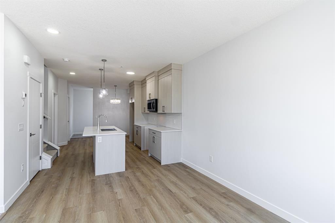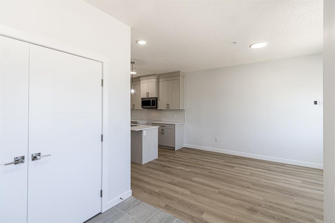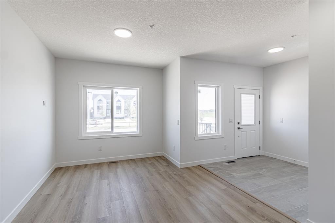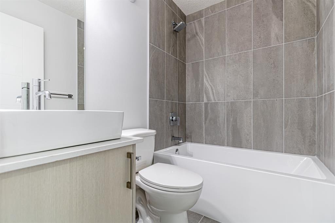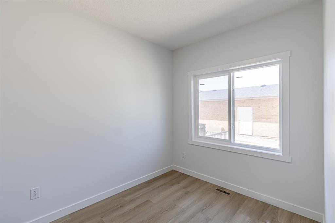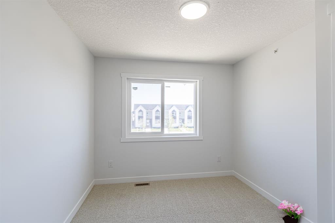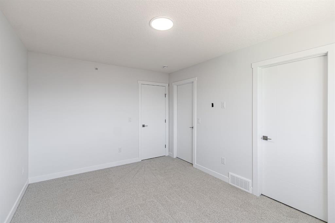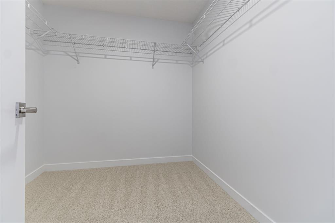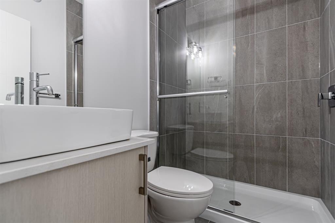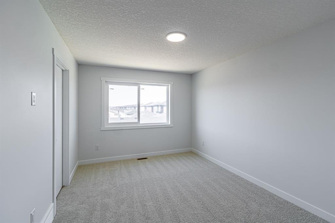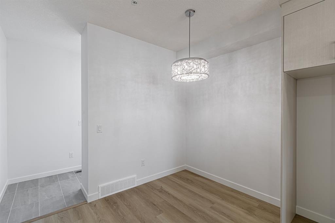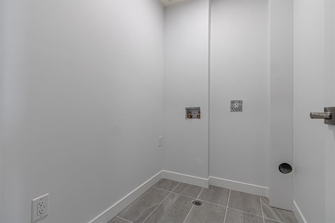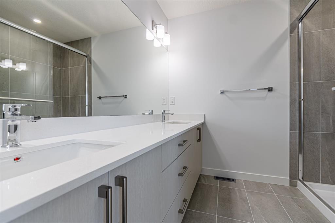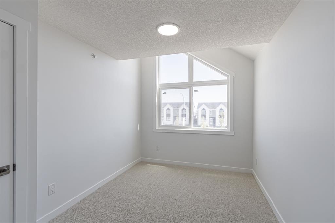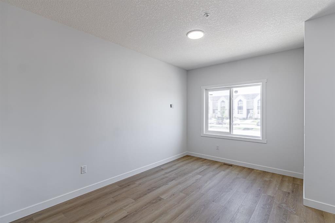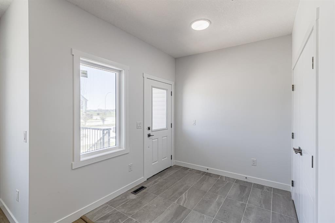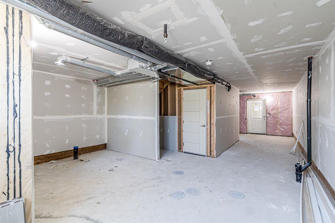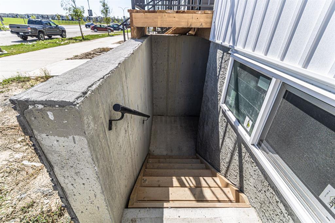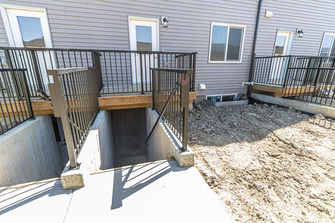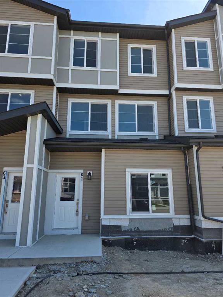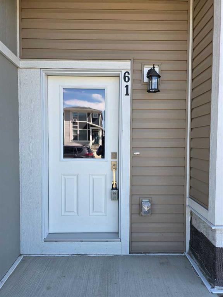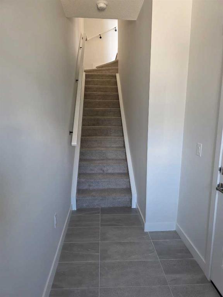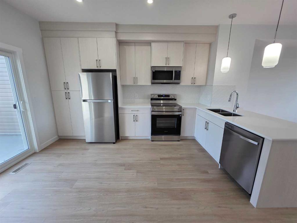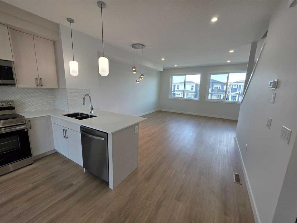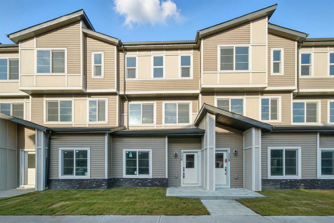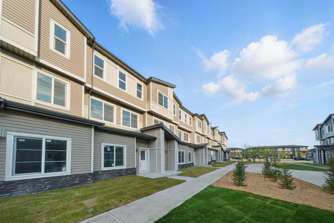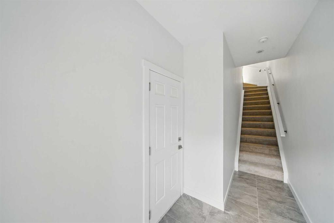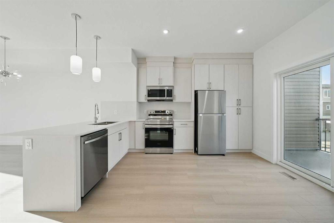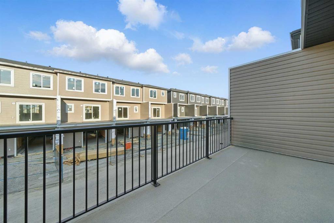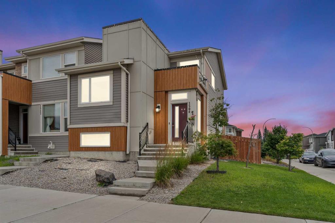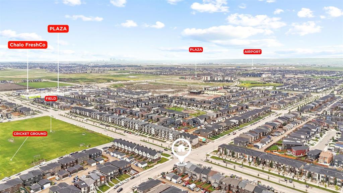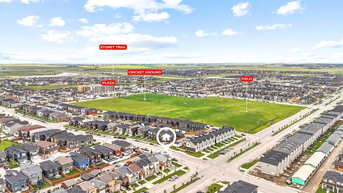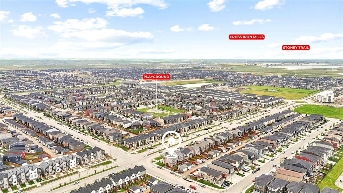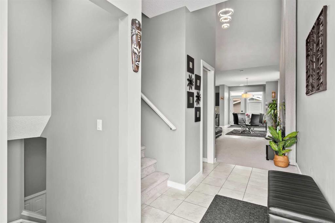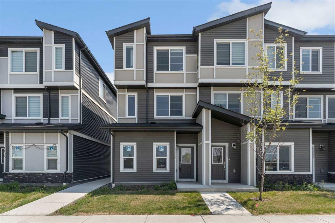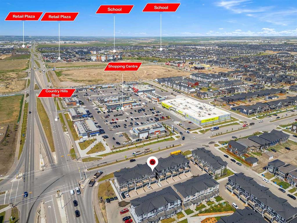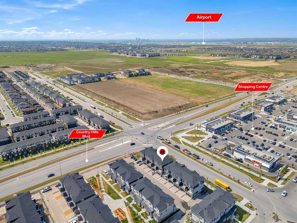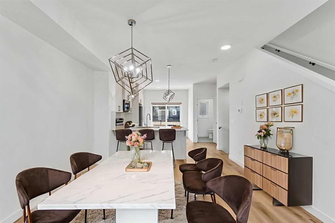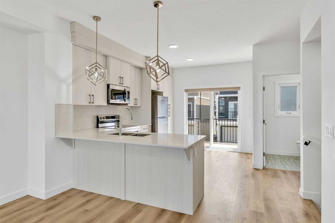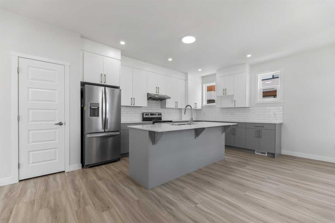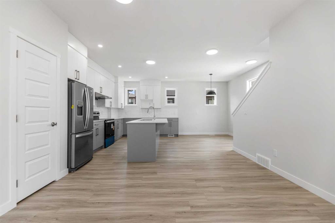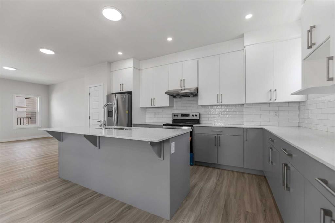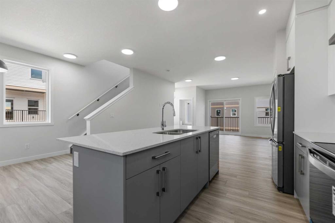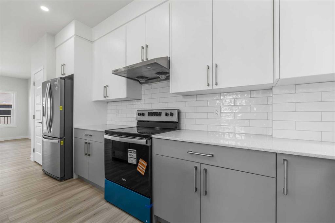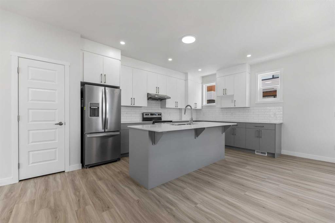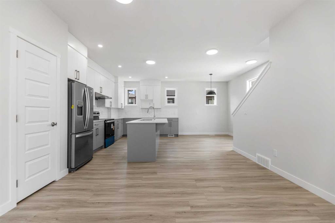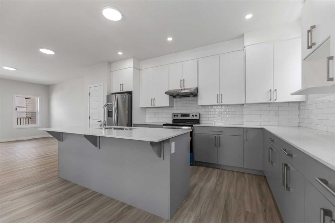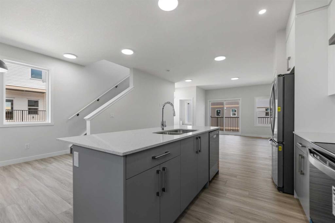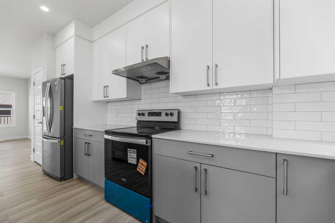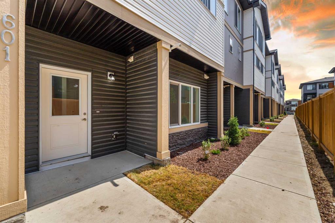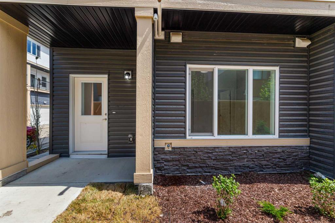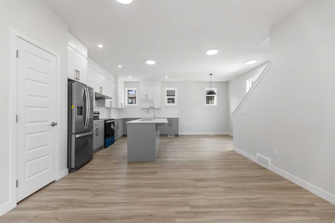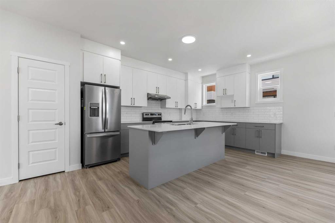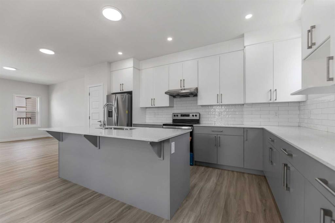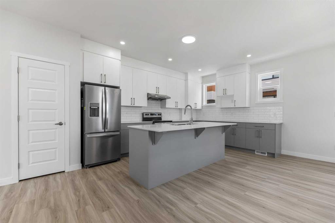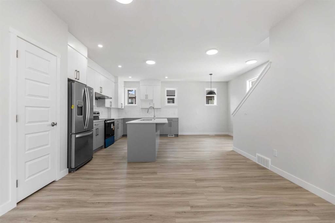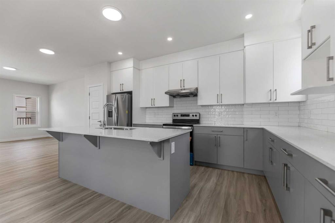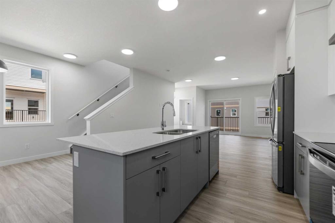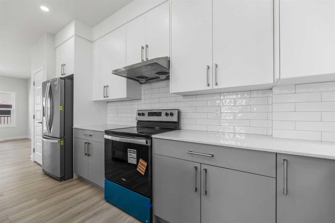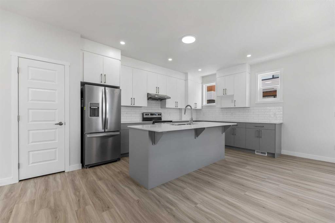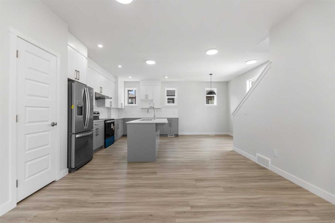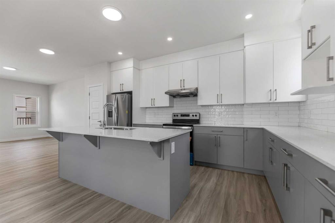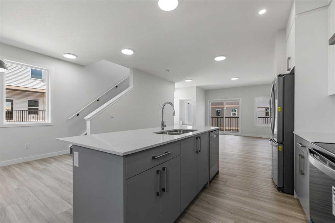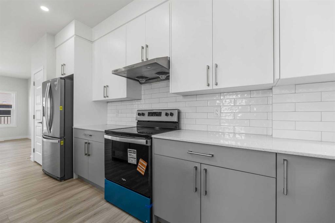1463 Cornerstone Boulevard NE
Calgary T3N 1R5
MLS® Number: A2248838
$ 559,000
3
BEDROOMS
3 + 0
BATHROOMS
1,543
SQUARE FEET
2025
YEAR BUILT
Brand New Row House in Cornerstone Welcome to this beautiful brand-new row house located in the vibrant and fast-growing community of Cornerstone. This modern home features a thoughtfully designed main floor layout that includes a spacious kitchen with a dining nook, a versatile den, and a bright, open-concept great room—perfect for family living and entertaining. Upstairs, you’ll find a generous primary bedroom complete with a walk-in closet and a private 4-piece ensuite bathroom. The second floor also offers two additional bedrooms, a shared full bathroom, and a convenient laundry room. The home includes an undeveloped basement with a separate side entrance, offering incredible potential to build a legal/rental suite. The proposed layout can accommodate a living area, one bedroom, kitchen, and a full bathroom, ideal for future rental income or multigenerational living. Living in Cornerstone offers access to major roadways such Airport, Stoney Trail ,Metis, Deerfoot and Country hills. Resident also enjoy proximity to all major amenities. Don't miss this opportunity to own a brand-new home in one of Calgary’s most desirable new communities. Quick possession available!
| COMMUNITY | Cornerstone |
| PROPERTY TYPE | Row/Townhouse |
| BUILDING TYPE | Five Plus |
| STYLE | 2 Storey |
| YEAR BUILT | 2025 |
| SQUARE FOOTAGE | 1,543 |
| BEDROOMS | 3 |
| BATHROOMS | 3.00 |
| BASEMENT | None, Unfinished |
| AMENITIES | |
| APPLIANCES | Dishwasher, Electric Stove, Microwave Hood Fan, Refrigerator, Washer/Dryer |
| COOLING | None |
| FIREPLACE | N/A |
| FLOORING | Carpet, Ceramic Tile, Granite |
| HEATING | Forced Air |
| LAUNDRY | Upper Level |
| LOT FEATURES | Back Lane |
| PARKING | Double Garage Detached, Off Street |
| RESTRICTIONS | None Known |
| ROOF | Asphalt Shingle |
| TITLE | Fee Simple |
| BROKER | SkaiRise Realty |
| ROOMS | DIMENSIONS (m) | LEVEL |
|---|---|---|
| Living Room | 14`4" x 9`4" | Main |
| Kitchen | 12`1" x 11`3" | Main |
| Dining Room | 10`4" x 6`8" | Main |
| 3pc Bathroom | 7`0" x 4`11" | Main |
| 4pc Bathroom | 7`0" x 4`11" | Upper |
| 4pc Ensuite bath | 8`1" x 8`1" | Upper |
| Laundry | 6`7" x 4`9" | Upper |
| Bedroom - Primary | 14`4" x 10`3" | Upper |
| Bedroom | 10`7" x 9`5" | Upper |
| Bedroom | 12`6" x 9`0" | Upper |

