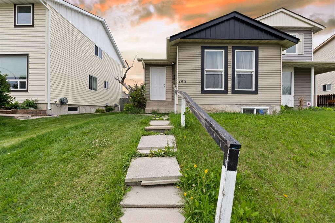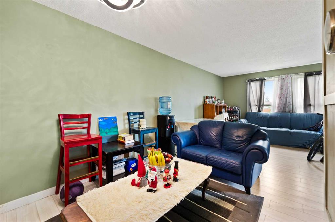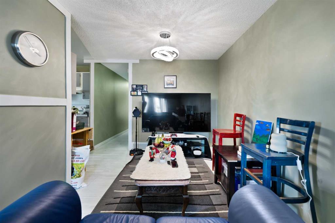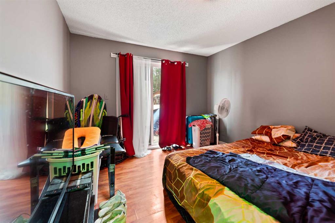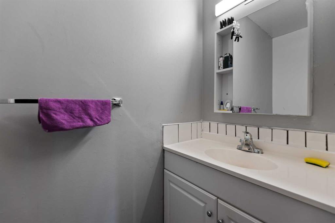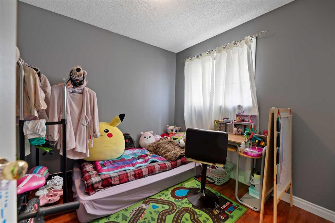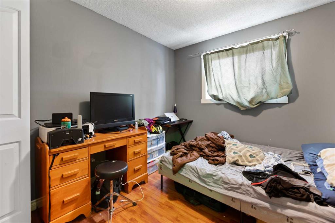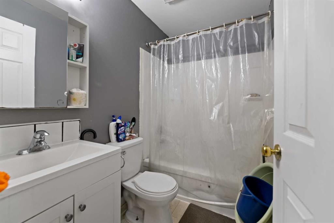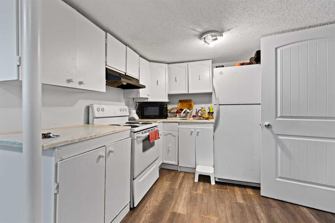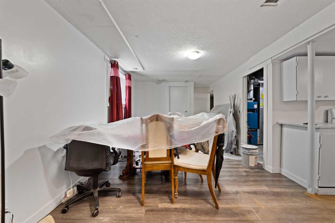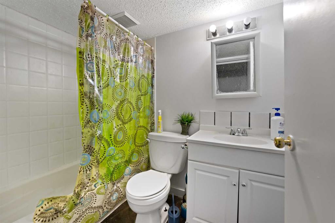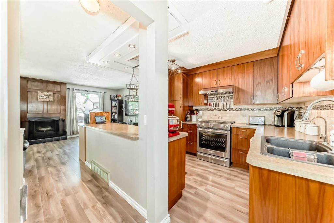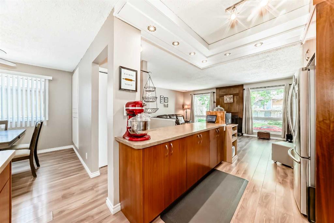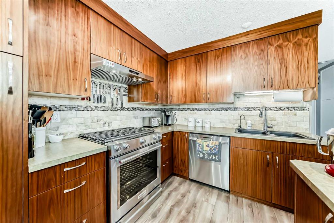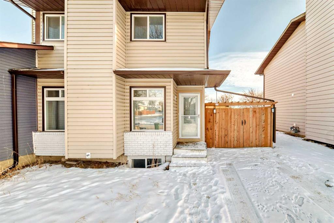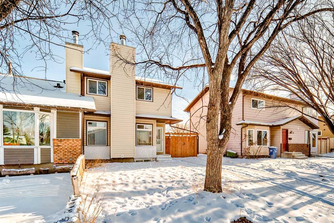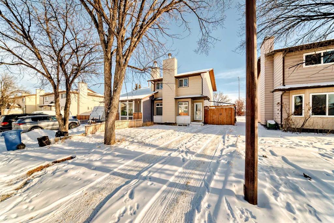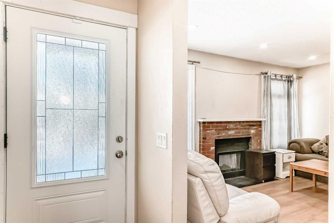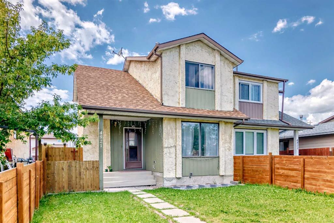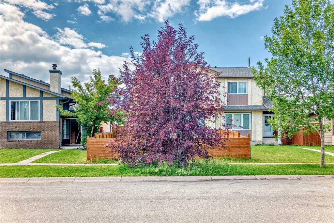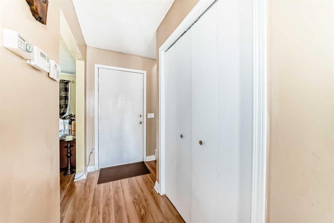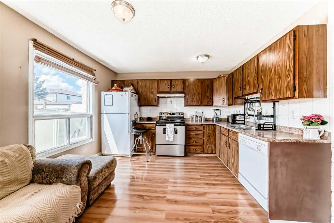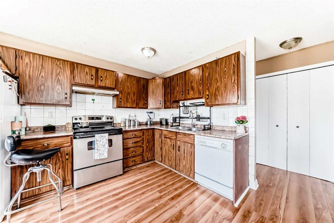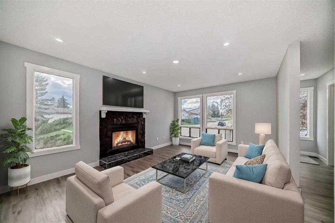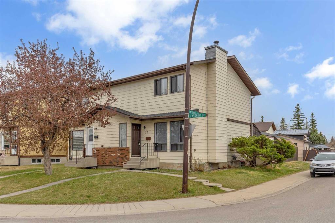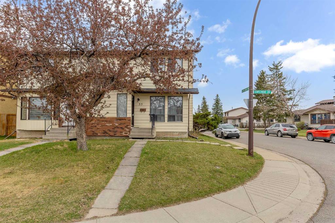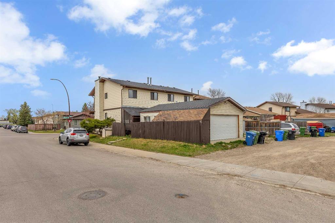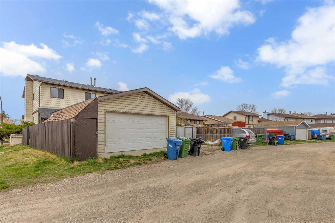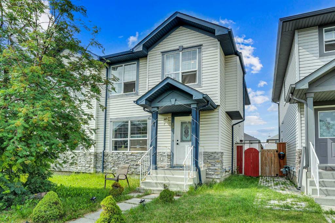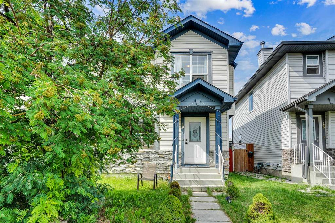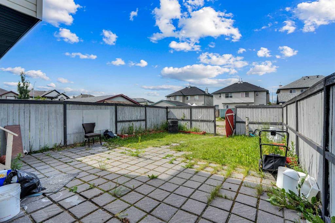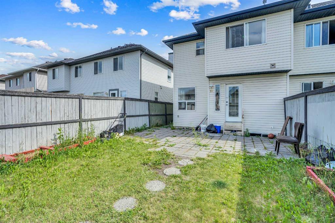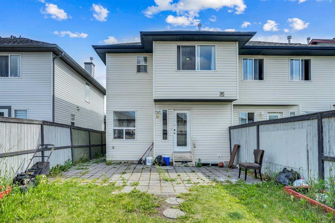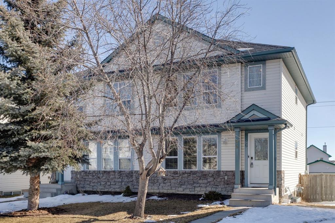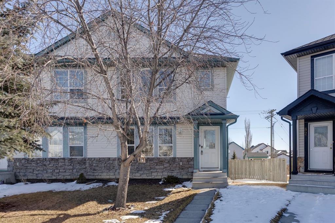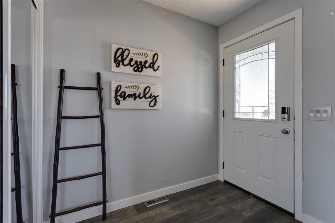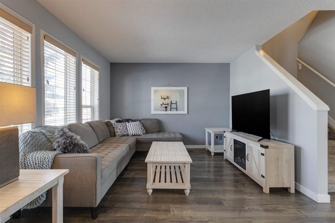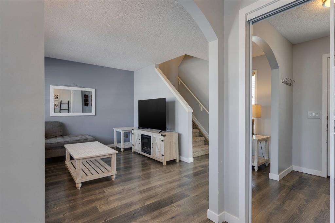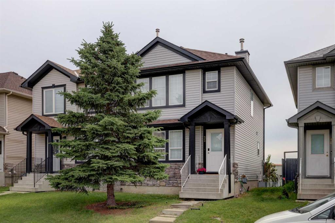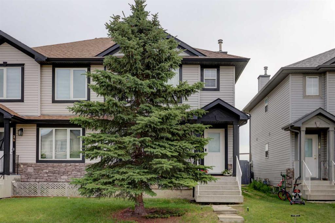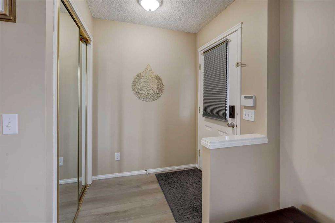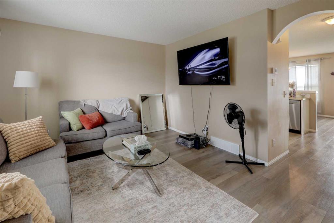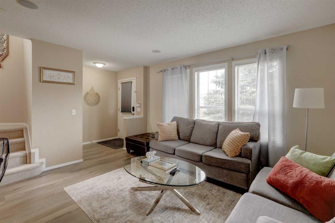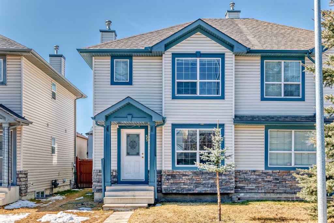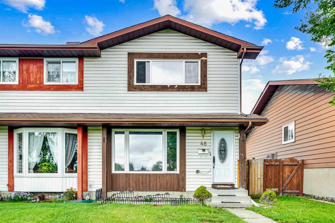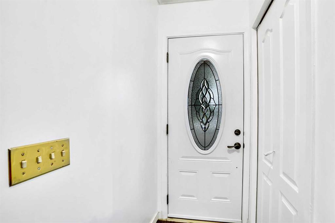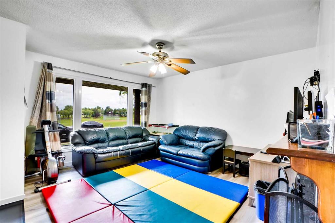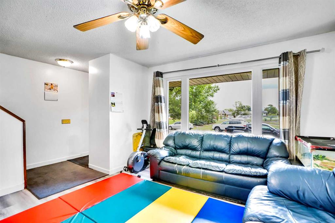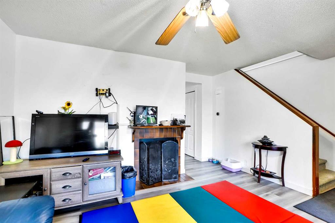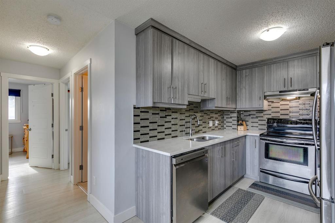143 Falton Drive NE
Calgary T3J 1W7
MLS® Number: A2242592
$ 449,900
5
BEDROOMS
2 + 1
BATHROOMS
990
SQUARE FEET
1981
YEAR BUILT
Introducing this BEAUTIFULLY UPDATED bungalow-style semi-detached home in the heart of Falconridge. This exceptional property features a fully finished two-bedroom illegal basement suite. Upon arrival, you are greeted by a freshly painted interior and new laminate flooring throughout, enhancing the home’s bright and inviting atmosphere. The main level offers a spacious family room, a well-appointed kitchen, three bedrooms, one 4-piece bathroom, and a 2-piece ensuite. The lower level features a sizable family room—ideal for relaxation—along with two comfortable bedrooms, a 4-piece bathroom, and a laundry room. This home is ideally located within walking distance to parks and several schools. Don’t miss the opportunity to own this bungalow-style home with an income-generating basement. RECENT UPDATES include: newer paint, laminate flooring, newer roof, and new basement windows.
| COMMUNITY | Falconridge |
| PROPERTY TYPE | Semi Detached (Half Duplex) |
| BUILDING TYPE | Duplex |
| STYLE | Side by Side, Bungalow |
| YEAR BUILT | 1981 |
| SQUARE FOOTAGE | 990 |
| BEDROOMS | 5 |
| BATHROOMS | 3.00 |
| BASEMENT | Full, Suite |
| AMENITIES | |
| APPLIANCES | Dryer, Range Hood, Refrigerator, Stove(s), Washer |
| COOLING | None |
| FIREPLACE | N/A |
| FLOORING | Laminate |
| HEATING | Forced Air |
| LAUNDRY | In Unit |
| LOT FEATURES | Back Lane, Back Yard, Interior Lot |
| PARKING | Off Street, Parking Pad |
| RESTRICTIONS | Call Lister |
| ROOF | Asphalt Shingle |
| TITLE | Fee Simple |
| BROKER | Royal LePage Blue Sky |
| ROOMS | DIMENSIONS (m) | LEVEL |
|---|---|---|
| Bedroom | 12`2" x 11`0" | Basement |
| Bedroom | 10`7" x 7`5" | Basement |
| Kitchen | 9`10" x 8`7" | Basement |
| Family Room | 19`11" x 10`5" | Basement |
| 4pc Bathroom | 7`6" x 5`0" | Basement |
| Laundry | 3`0" x 2`11" | Basement |
| Bedroom - Primary | 12`6" x 10`7" | Main |
| Bedroom | 8`11" x 8`9" | Main |
| Bedroom | 9`8" x 8`11" | Main |
| 2pc Ensuite bath | 7`5" x 3`0" | Main |
| 4pc Bathroom | 7`4" x 4`11" | Main |
| Family Room | 14`0" x 12`9" | Main |
| Dining Room | 9`9" x 8`5" | Main |
| Kitchen | 9`3" x 8`0" | Main |

