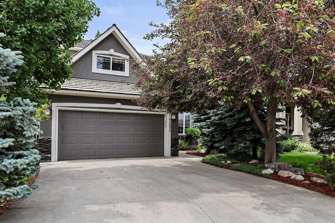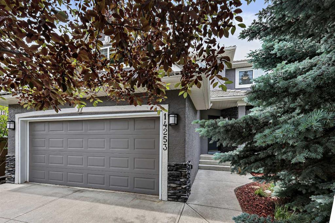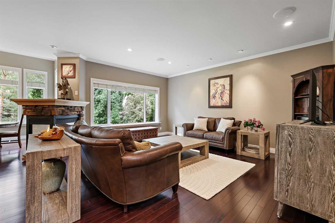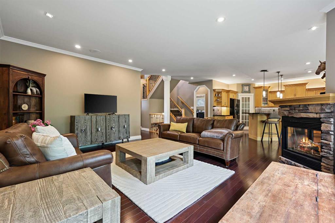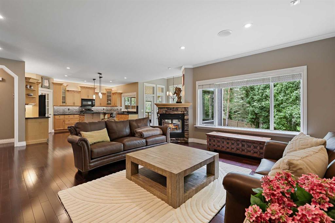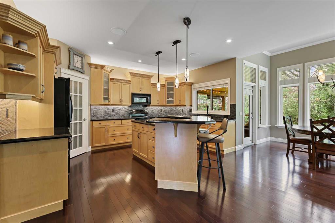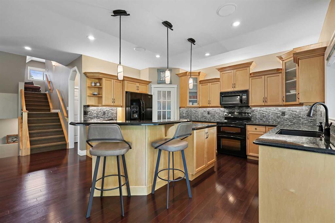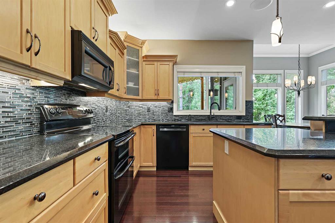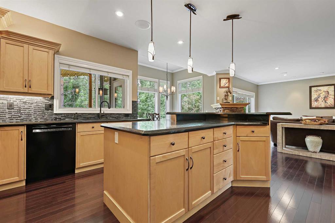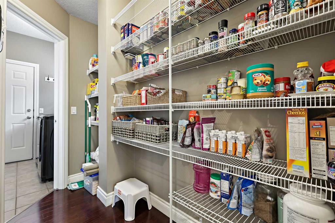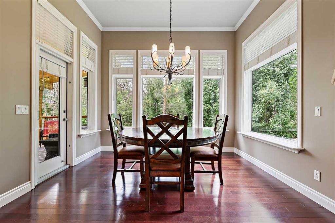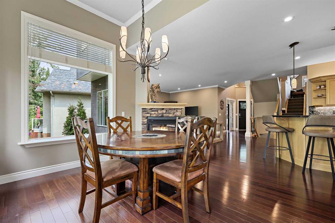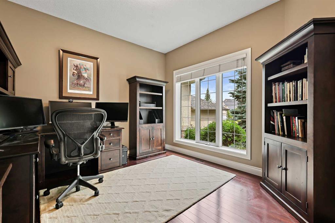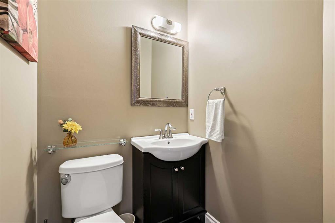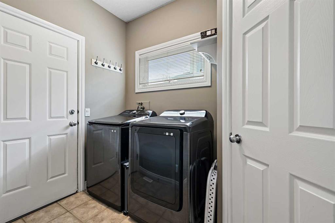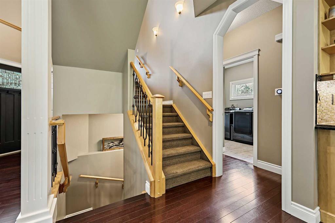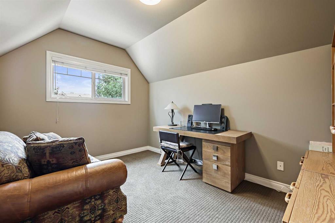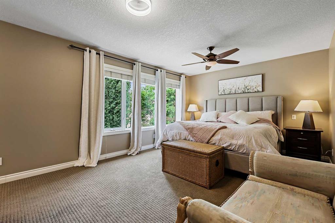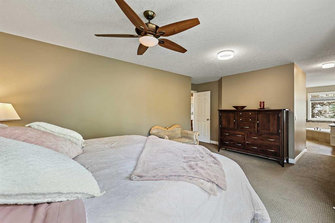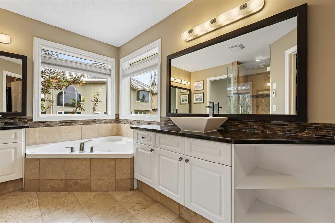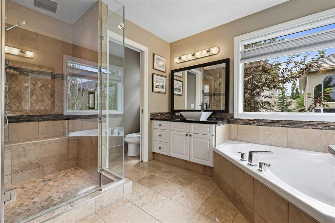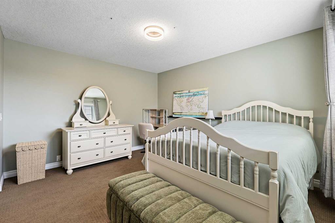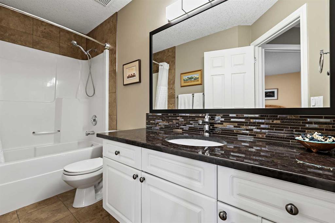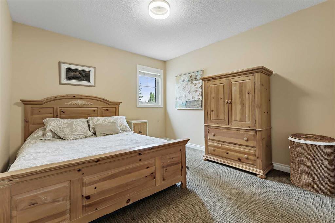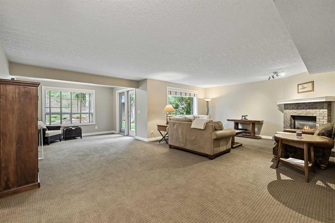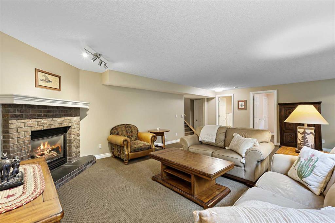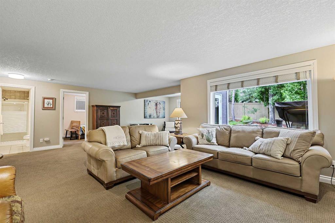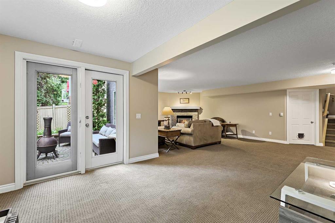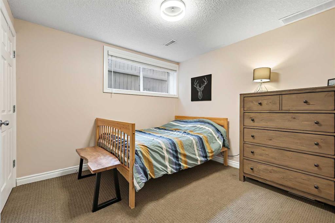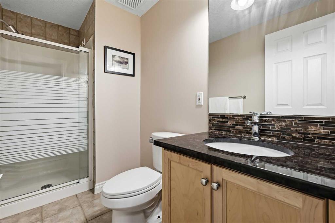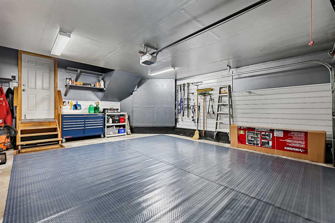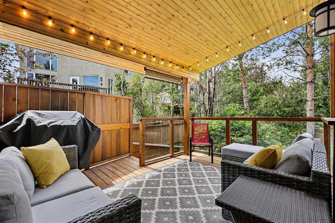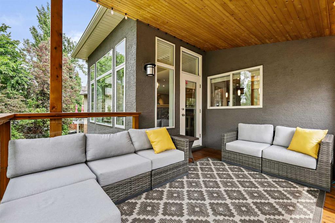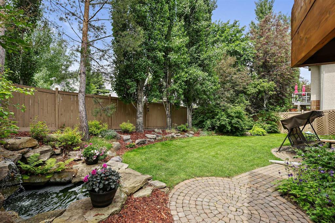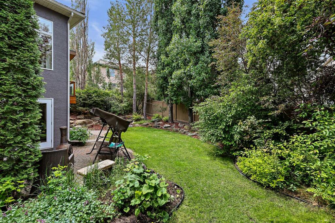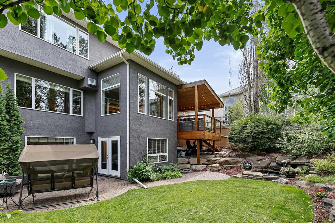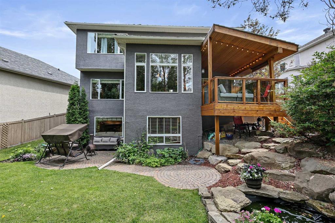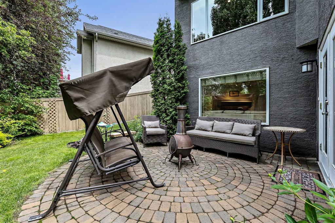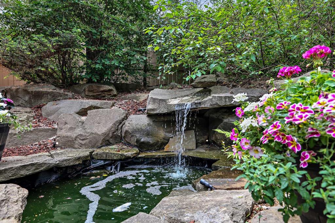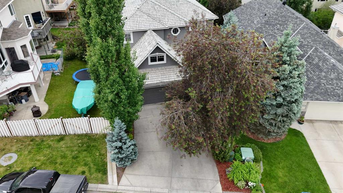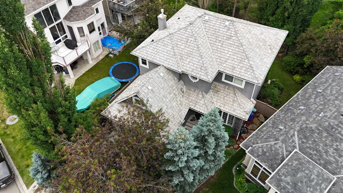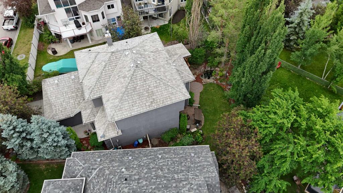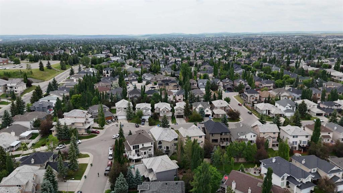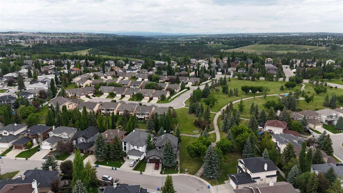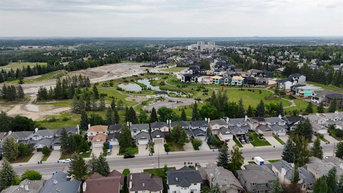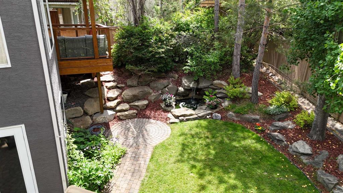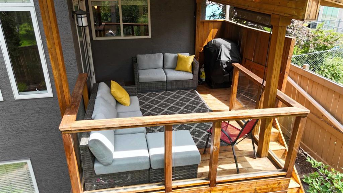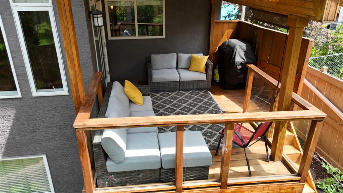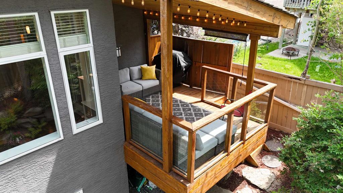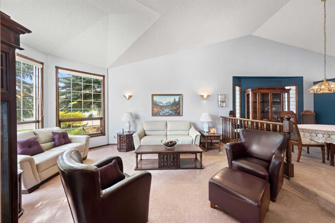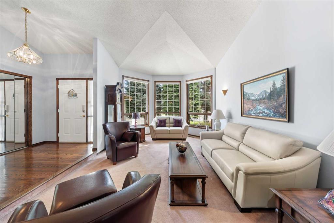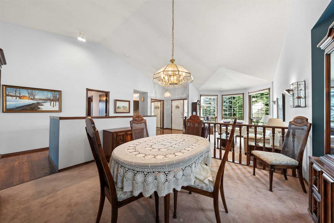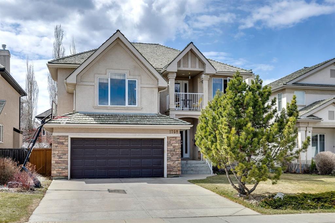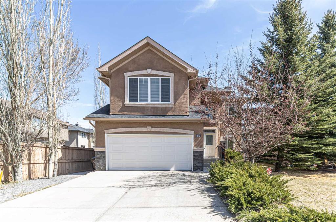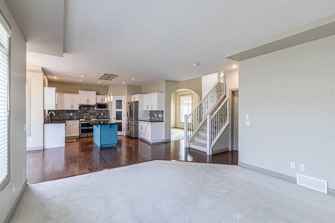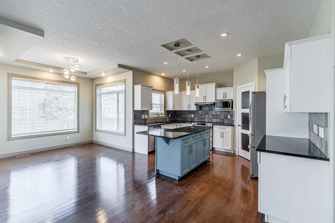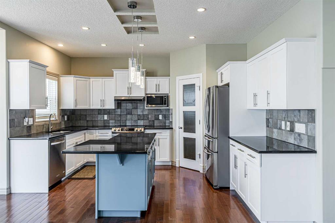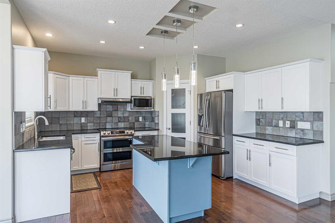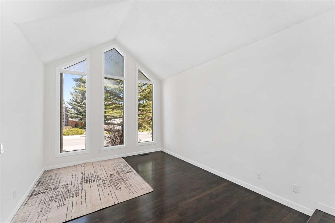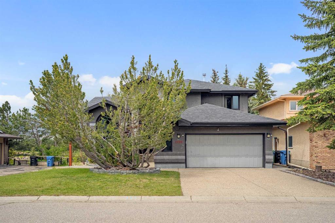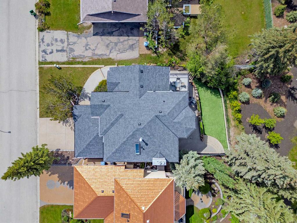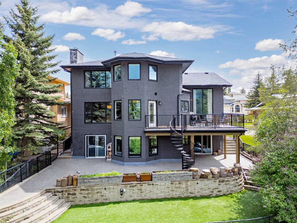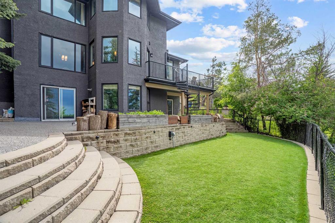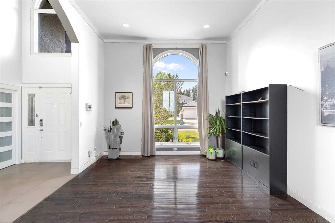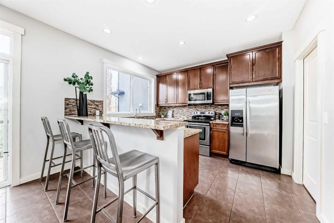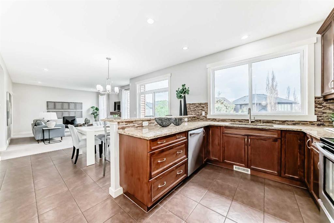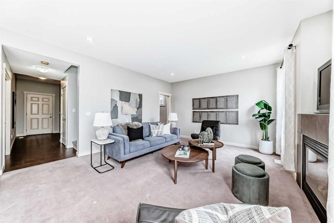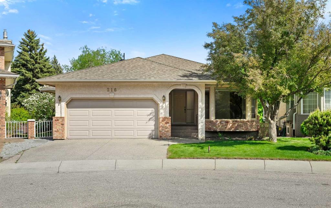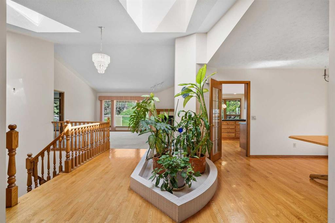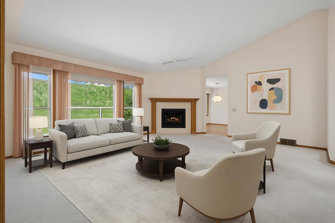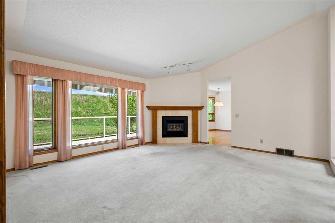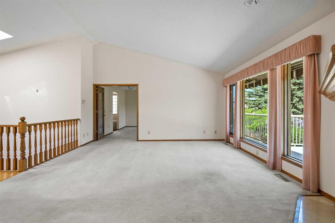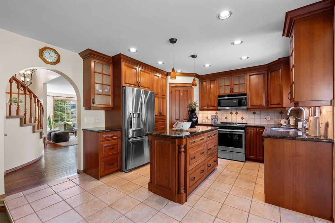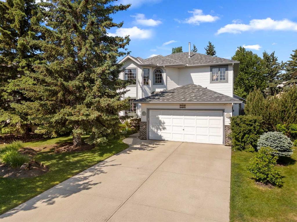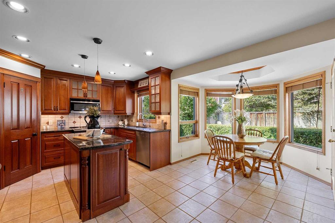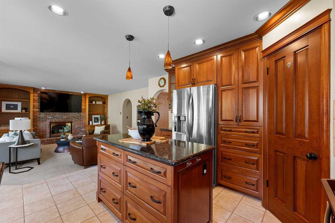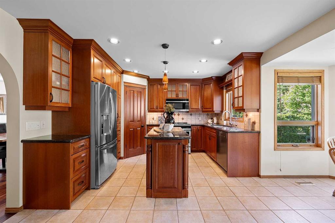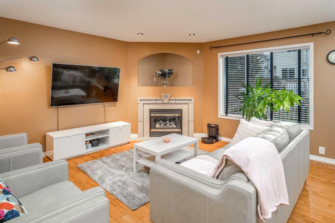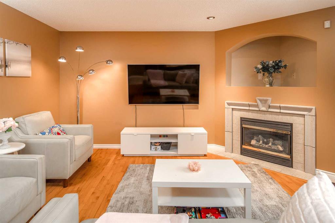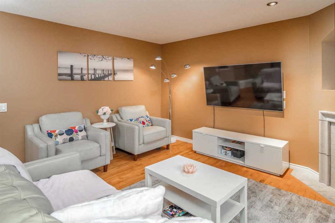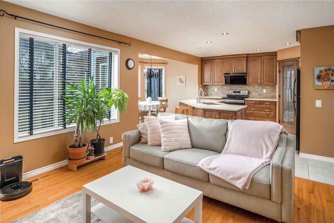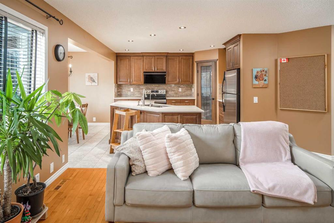14253 Evergreen View SW
Calgary T2Y 3B1
MLS® Number: A2234772
$ 879,900
4
BEDROOMS
3 + 1
BATHROOMS
2,337
SQUARE FEET
1998
YEAR BUILT
OPEN HOUSE SCHEDULED FOR SATURDAY, JUNE 28, 2025 12:00 PM - 3:00 PM!! Welcome to Evergreen Estates in South-west Calgary, where this spacious walkout two-storey offers over 3,000 sq ft of developed living space and a layout that works for growing families and smart investors alike. Built in 1998, this home features four bedrooms and 3.5 bathrooms, including an open-concept main level with rich hardwood flooring, granite countertops, a 2-tiered kitchen island, walk-through pantry, and an inviting 3-sided fireplace. The bonus room above the garage adds a flexible area perfect for a home office, playroom, or media space. The double attached garage and extended concrete driveway offer ample off-street parking—a practical perk for busy households or potential tenants. Well-maintained and thoughtfully laid out, this property checks all the boxes for functionality and long-term value. Upstairs, the primary suite provides a true sense of retreat with dual vanities, a jetted soaker tub, walk-in shower, and generous walk-in closet. Two additional bedrooms and a full 4-piece bathroom complete the upper level. The walkout basement extends the living space with a fourth bedroom, 3-piece bathroom, a large family room with a 2nd gas fireplace, storage, and access to the private backyard. Outside, mature trees surround the immaculately landscaped yard, creating a lush, secluded feel. Whether you’re entertaining on the covered deck or relaxing on the lower stone patio beside the waterfall feature, this outdoor space is a standout. With its location, square footage, and flexibility, this home creates lasting appeal—whether you plan to live in it, lease it out, or grow into it for years to come.
| COMMUNITY | Evergreen |
| PROPERTY TYPE | Detached |
| BUILDING TYPE | House |
| STYLE | 2 Storey |
| YEAR BUILT | 1998 |
| SQUARE FOOTAGE | 2,337 |
| BEDROOMS | 4 |
| BATHROOMS | 4.00 |
| BASEMENT | Finished, Full, Walk-Out To Grade |
| AMENITIES | |
| APPLIANCES | Central Air Conditioner, Dishwasher, Electric Stove, Garage Control(s), Garburator, Microwave, Microwave Hood Fan, Refrigerator, Window Coverings |
| COOLING | Central Air |
| FIREPLACE | Basement, Gas, Living Room, See Through, Stone, Three-Sided |
| FLOORING | Carpet, Hardwood, Tile |
| HEATING | Baseboard, Fireplace(s), Forced Air, Natural Gas |
| LAUNDRY | Main Level, See Remarks |
| LOT FEATURES | Back Yard, Irregular Lot, Landscaped, Lawn, Many Trees, Private, See Remarks, Waterfall |
| PARKING | Double Garage Attached, Driveway, Garage Door Opener |
| RESTRICTIONS | Easement Registered On Title, Restrictive Covenant, Utility Right Of Way |
| ROOF | Shake |
| TITLE | Fee Simple |
| BROKER | RE/MAX Southern Realty |
| ROOMS | DIMENSIONS (m) | LEVEL |
|---|---|---|
| Family Room | 23`10" x 15`3" | Lower |
| Bedroom | 10`2" x 9`7" | Lower |
| Flex Space | 11`5" x 10`0" | Lower |
| Storage | 16`4" x 13`2" | Lower |
| 3pc Bathroom | 9`7" x 4`10" | Lower |
| Furnace/Utility Room | 10`7" x 10`6" | Lower |
| Living Room | 21`4" x 16`11" | Main |
| Kitchen | 15`5" x 13`7" | Main |
| Dining Room | 11`11" x 10`6" | Main |
| Foyer | 5`6" x 5`1" | Main |
| Den | 11`7" x 11`3" | Main |
| Laundry | 5`10" x 5`9" | Main |
| 2pc Bathroom | 4`6" x 4`5" | Main |
| Bonus Room | 12`2" x 9`0" | Upper |
| Bedroom - Primary | 17`9" x 11`11" | Upper |
| Walk-In Closet | 8`4" x 8`3" | Upper |
| 5pc Ensuite bath | 11`11" x 8`2" | Upper |
| Bedroom | 13`1" x 11`6" | Upper |
| Bedroom | 11`8" x 10`7" | Upper |
| 4pc Bathroom | 10`7" x 4`11" | Upper |

