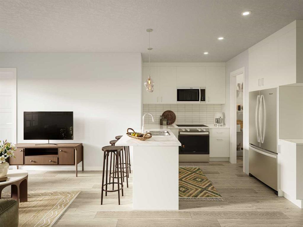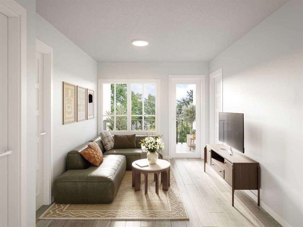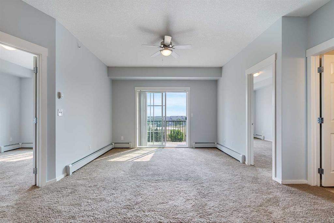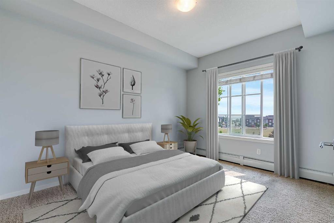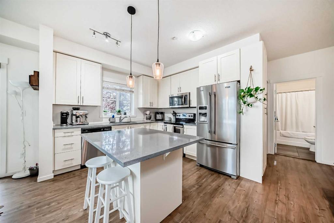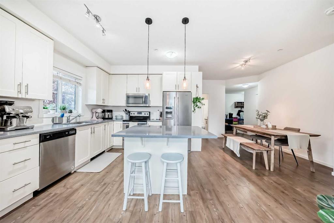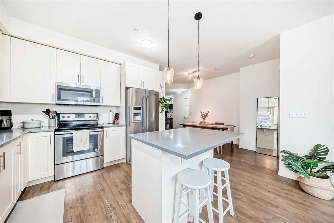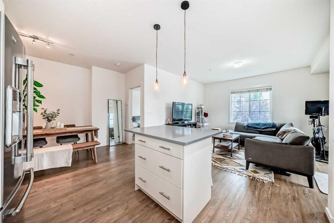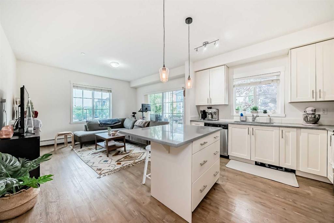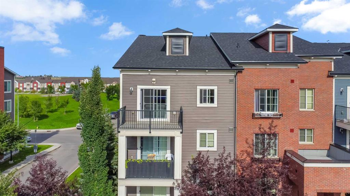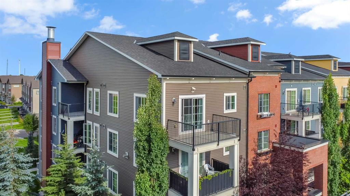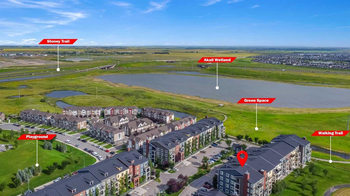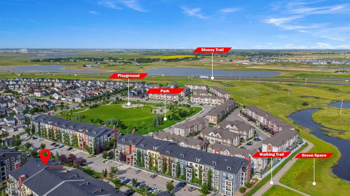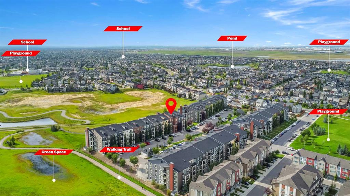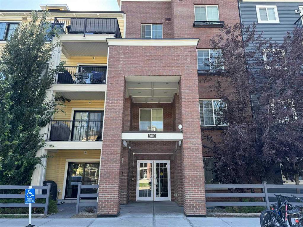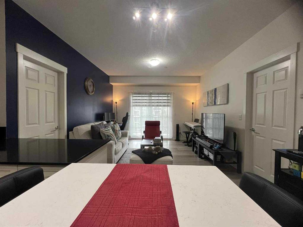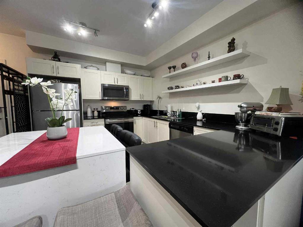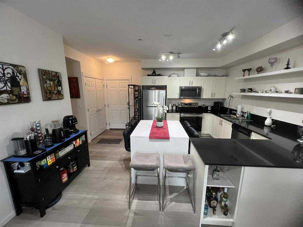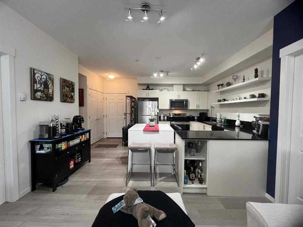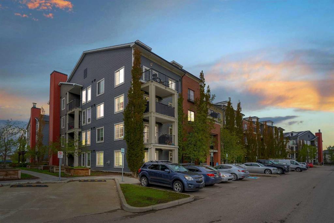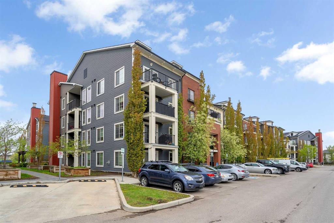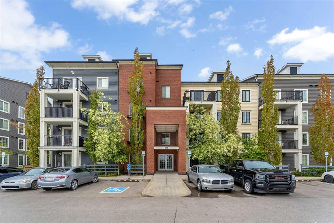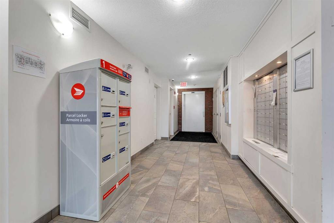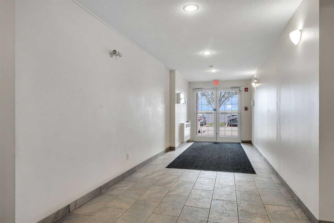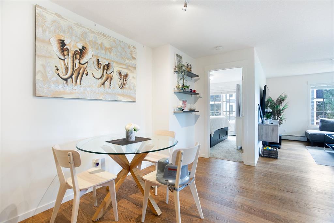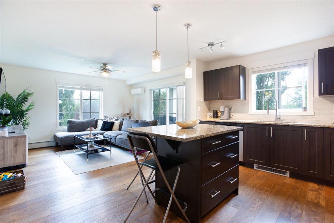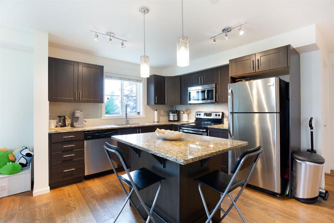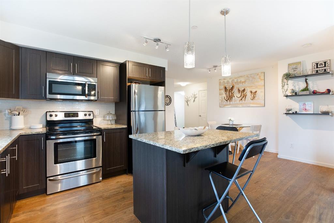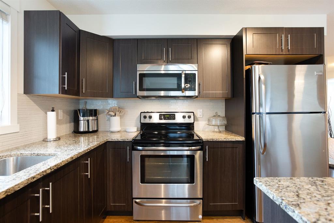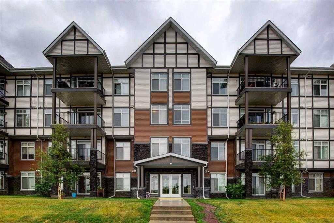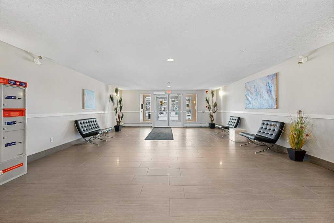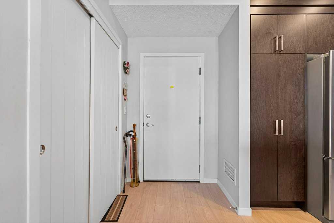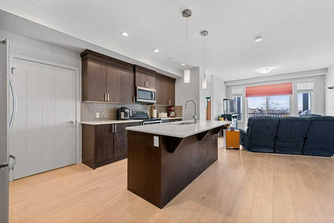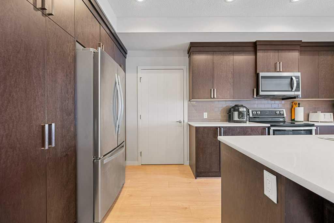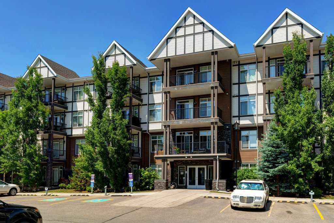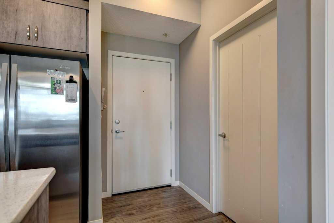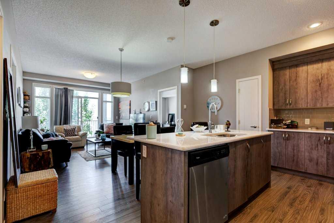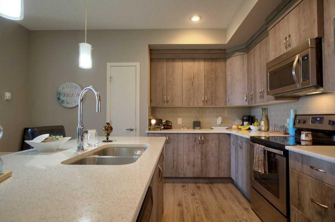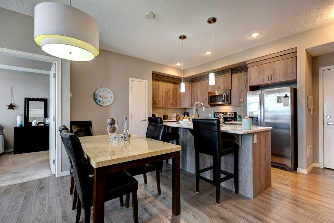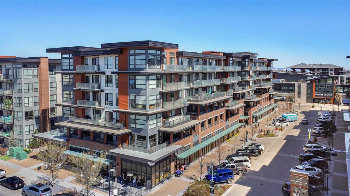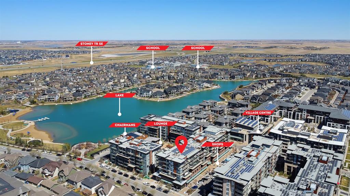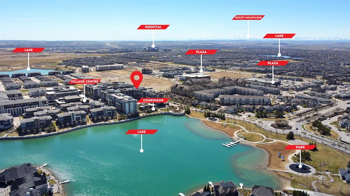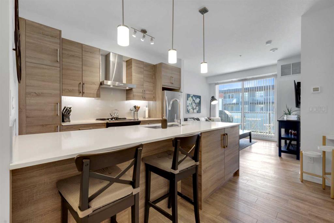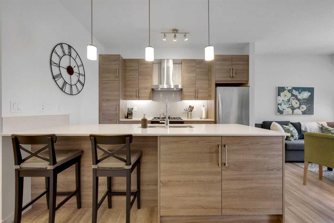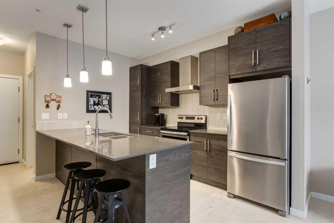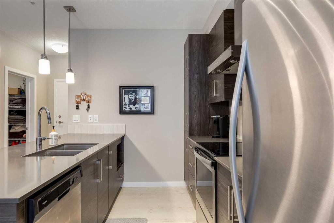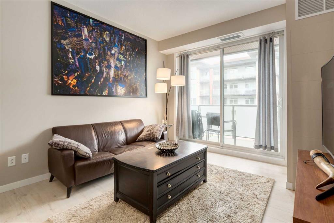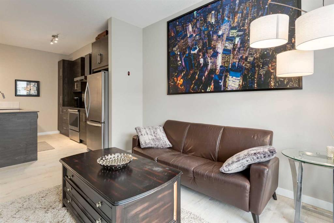1404, 321 Hotchkiss Parade SE
Calgary T2Z 0A0
MLS® Number: A2243082
$ 412,955
3
BEDROOMS
2 + 0
BATHROOMS
827
SQUARE FEET
2025
YEAR BUILT
For those seeking refined design, extra space, and a seamless lifestyle—this beautifully finished 3-bedroom, 2-bathroom condo offers the ideal balance of upscale comfort and natural connection. With over (TBD) sq. ft. of thoughtfully planned living space, premium finishes, and secure underground parking, this residence is a rare blend of luxury and practicality in one of Calgary’s most thoughtfully designed communities. The moment you step inside, you’ll appreciate the attention to detail: contemporary luxury vinyl plank flooring spans the entry, kitchen, bathrooms, pantry, and laundry—both stylish and functional for everyday living. In the bedrooms and hallway, plush carpet with 8lb underlay offers a soft, quiet retreat. Knockdown ceilings and a modern lighting package complete the look, giving the entire space a fresh, elevated feel. The heart of the home is the upgraded kitchen, where clean lines and sophisticated finishes take center stage. Slab-profile cabinetry, polished white quartz countertops, and stainless steel appliances (including an over-the-range microwave, electric range, French-door fridge, and dishwasher) create a seamless, modern aesthetic. A dedicated dining area and functional eating bar make this a space that works beautifully for quiet mornings or hosting guests. The spacious primary suite features large windows, a generous closet, and its own private ensuite bathroom with quartz counters, chrome faucets, and tile backsplash. Two additional bedrooms offer the flexibility to accommodate family, guests, or a comfortable work-from-home space. The second full bathroom is equally well-appointed, and stacked full-sized laundry adds daily convenience without compromising space. Included with the unit is one underground parking stall and storage unit located within the parkade, offering warmth, security, and peace of mind through every season. Beyond the walls of your home, the lifestyle continues. Just steps from your front door is a stunning 30-acre wetland, thoughtfully preserved as a central feature of the community. Wander along the elevated boardwalk, stop at the viewing deck or bird blind, and take in the serene beauty of aquatic plants and natural wildlife. This tranquil space is woven into an extensive network of pathways, green spaces, playgrounds, and even a community greenhouse and shared garden—inviting you to slow down, connect, and recharge. Situated with easy access to Stoney Trail and 52 Street, this home also keeps you close to urban essentials. Shopping and dining in Mahogany and Copperfield, plus proximity to the South Health Campus, make every day effortless. Spacious, bright, and beautifully appointed—this 3-bedroom condo is more than just a home. It’s a place to settle in, spread out, and live with ease and elegance.
| COMMUNITY | Hotchkiss |
| PROPERTY TYPE | Apartment |
| BUILDING TYPE | Low Rise (2-4 stories) |
| STYLE | Single Level Unit |
| YEAR BUILT | 2025 |
| SQUARE FOOTAGE | 827 |
| BEDROOMS | 3 |
| BATHROOMS | 2.00 |
| BASEMENT | |
| AMENITIES | |
| APPLIANCES | Dishwasher, Dryer, Electric Stove, Garage Control(s), Microwave Hood Fan, Refrigerator, Washer |
| COOLING | None |
| FIREPLACE | N/A |
| FLOORING | Carpet, Vinyl Plank |
| HEATING | Forced Air |
| LAUNDRY | In Unit |
| LOT FEATURES | |
| PARKING | Underground |
| RESTRICTIONS | None Known |
| ROOF | |
| TITLE | Fee Simple |
| BROKER | Real Broker |
| ROOMS | DIMENSIONS (m) | LEVEL |
|---|---|---|
| Kitchen | 10`3" x 9`5" | Main |
| Living Room | 12`3" x 9`10" | Main |
| Balcony | 11`5" x 6`7" | Main |
| Bedroom - Primary | 12`7" x 9`0" | Main |
| Bedroom | 11`10" x 8`11" | Main |
| Bedroom | 10`7" x 8`6" | Main |
| 4pc Bathroom | 0`0" x 0`0" | Main |
| 4pc Ensuite bath | Main |

